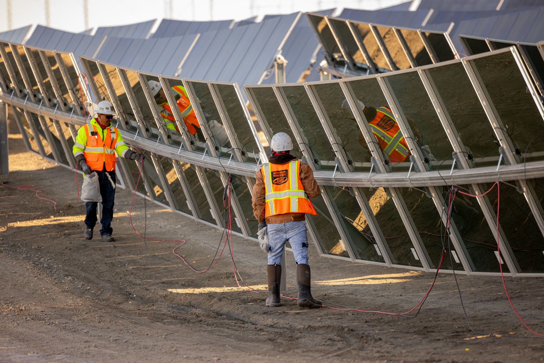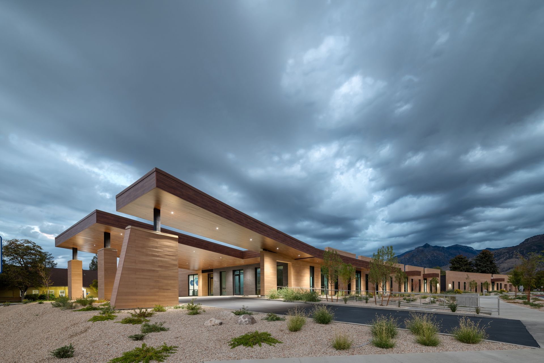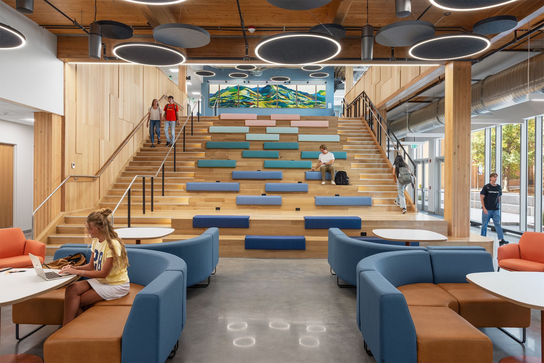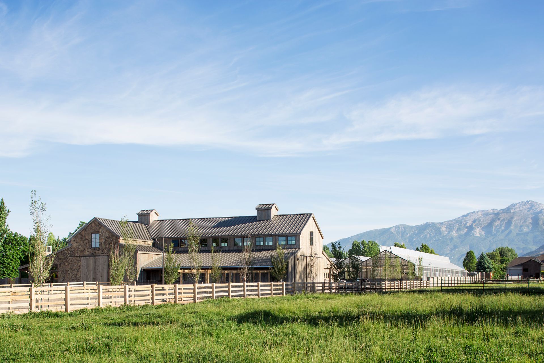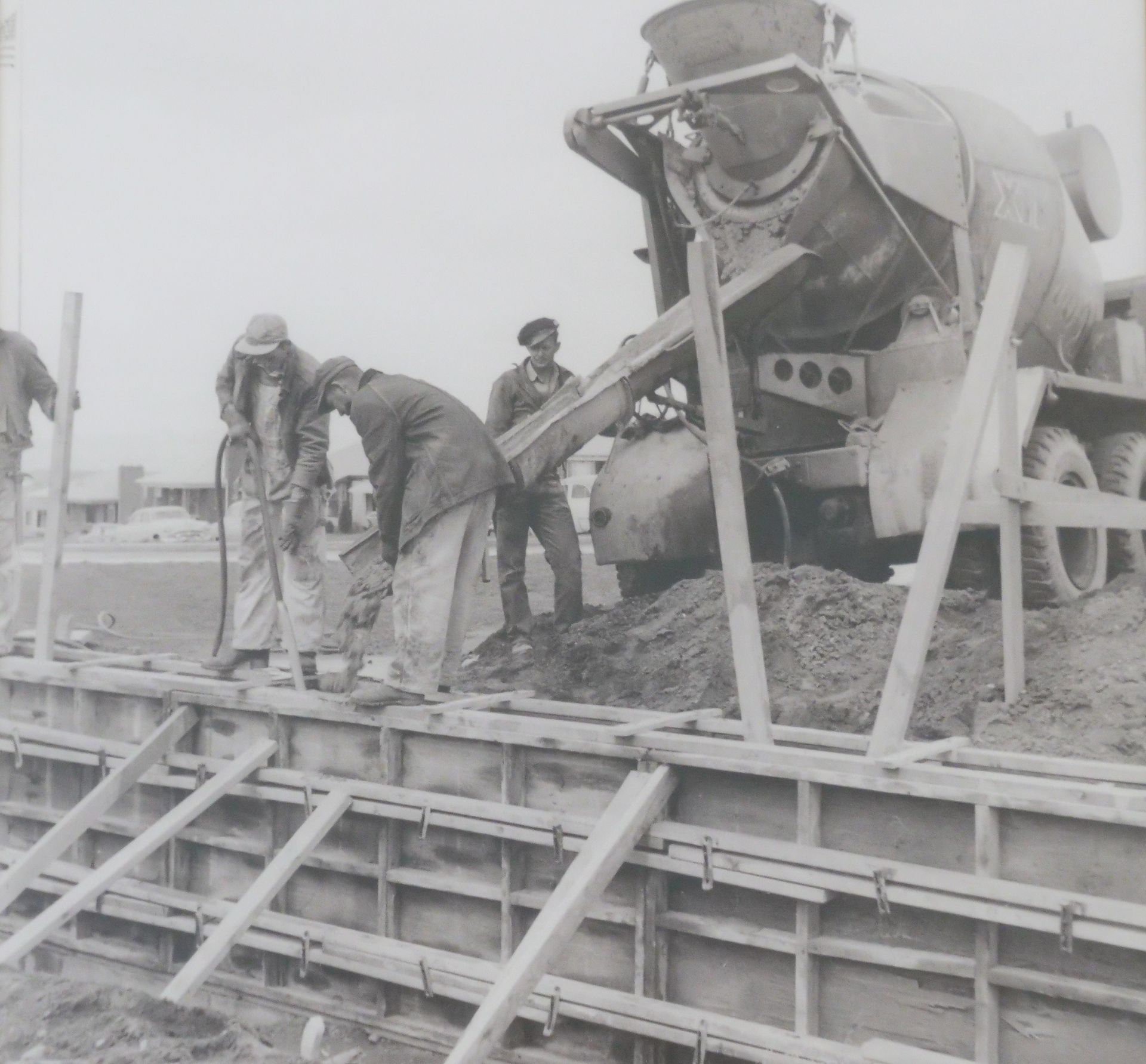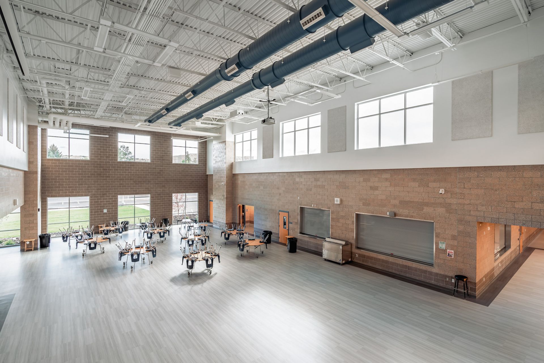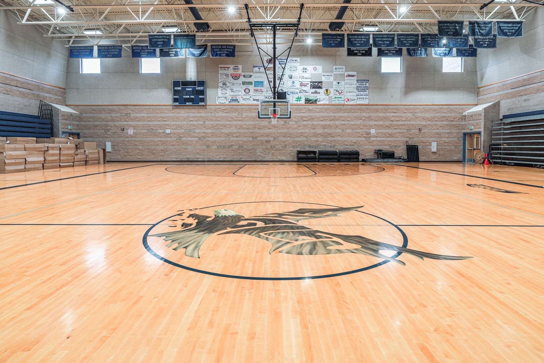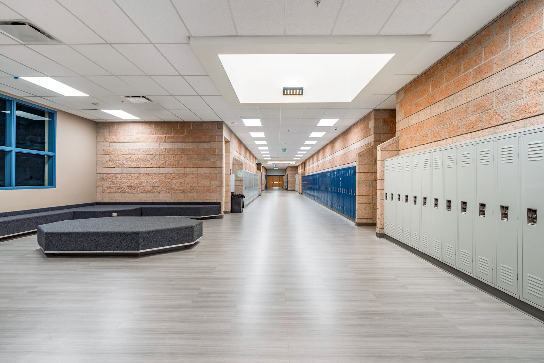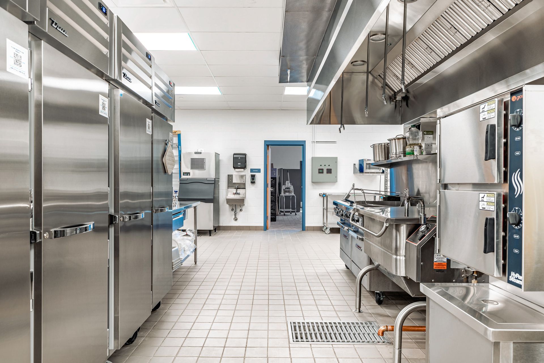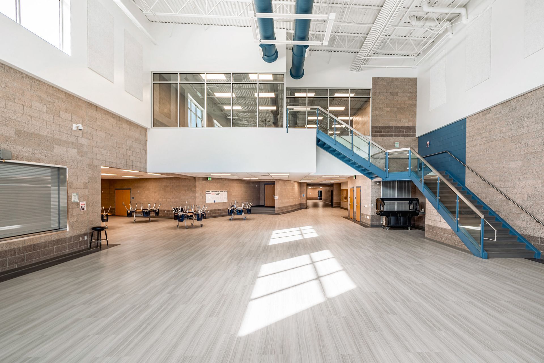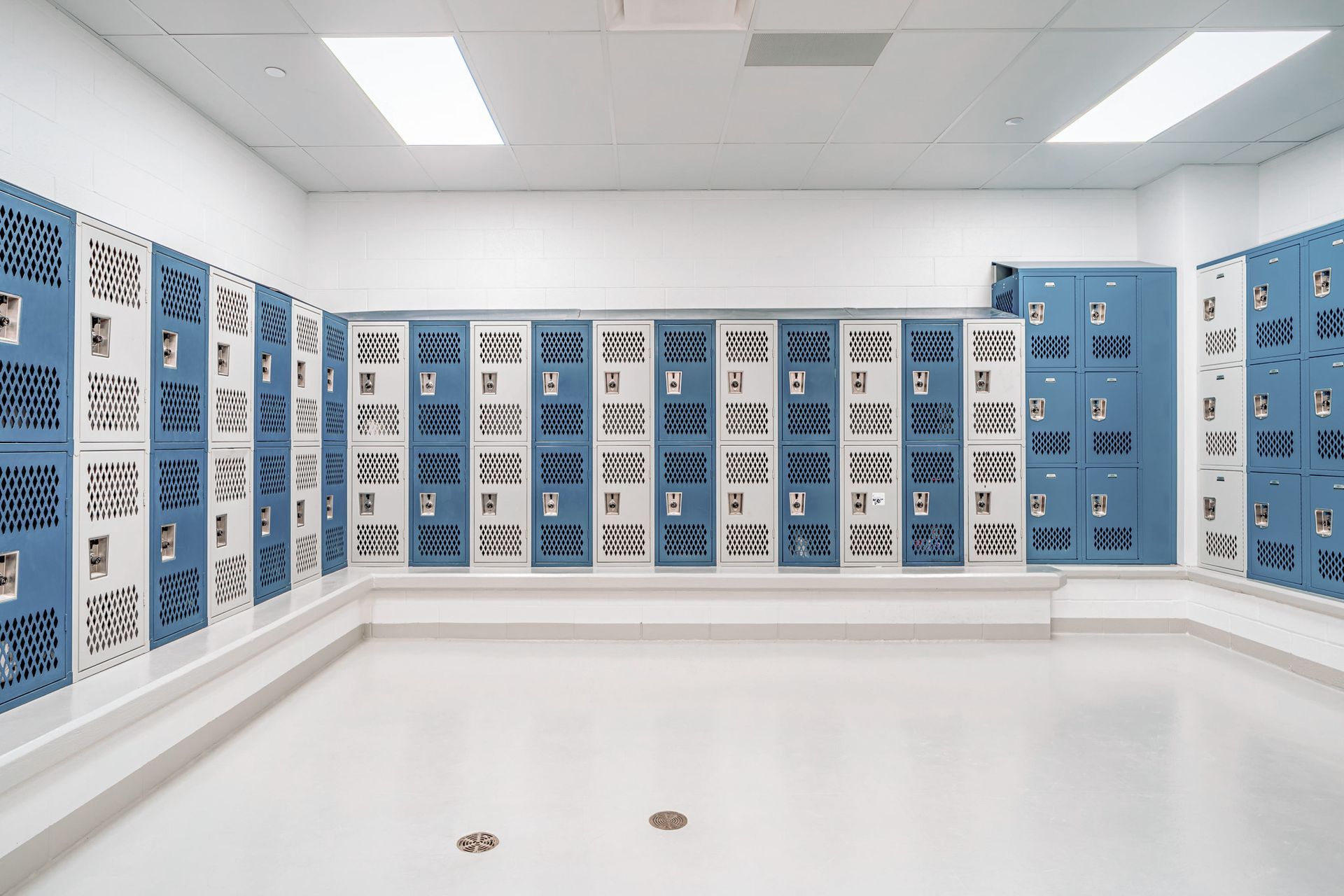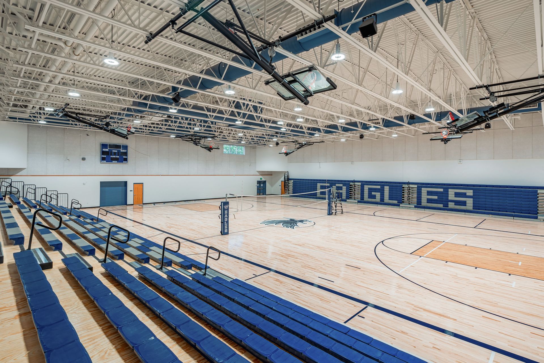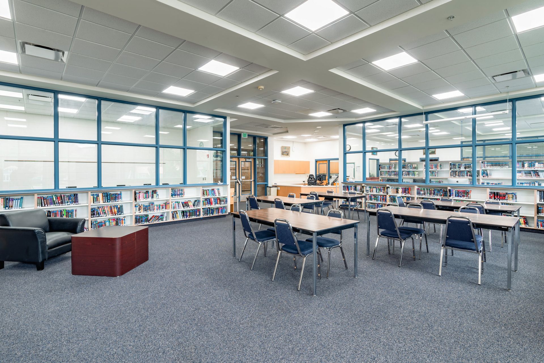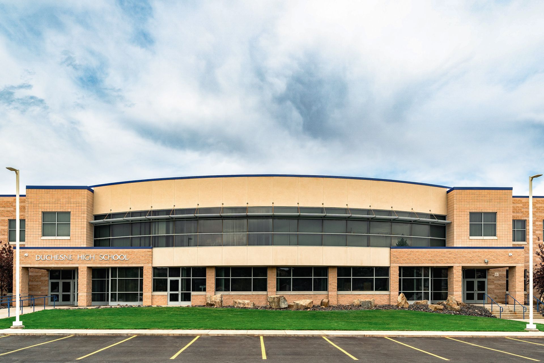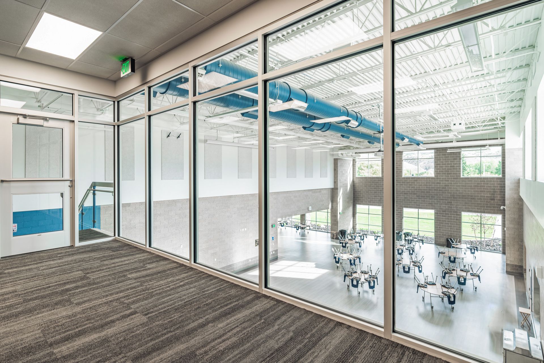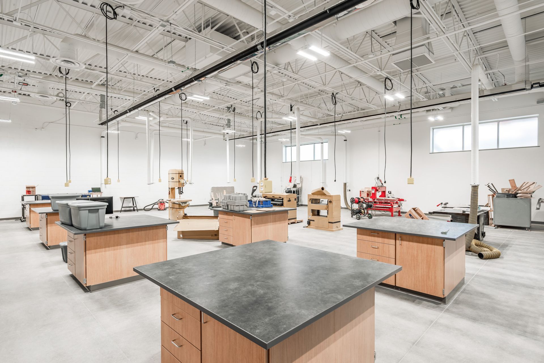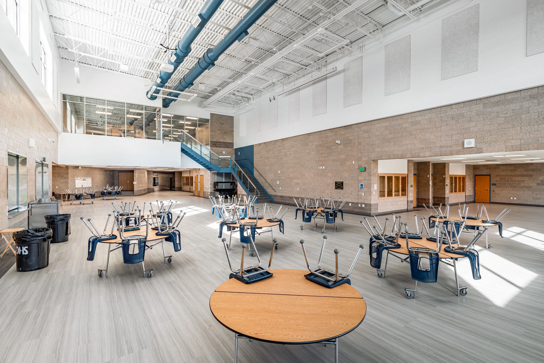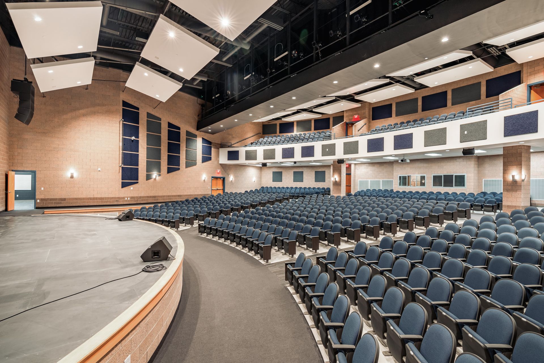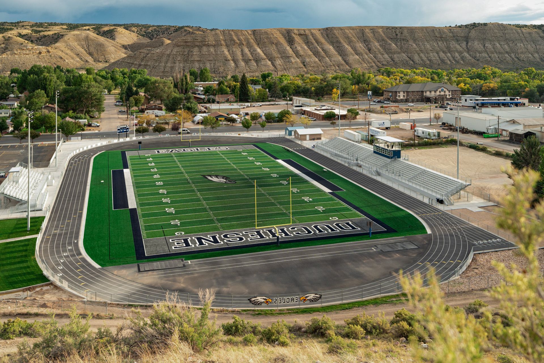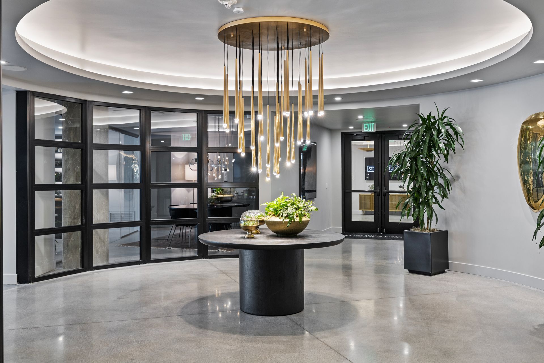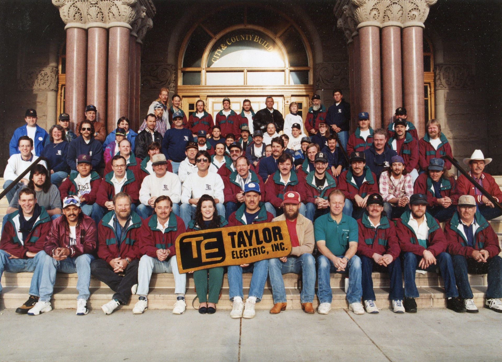KMA Architects, Westland Construction Deliver Engaging New Rebuild at Duchesne High School. By Doug Fox
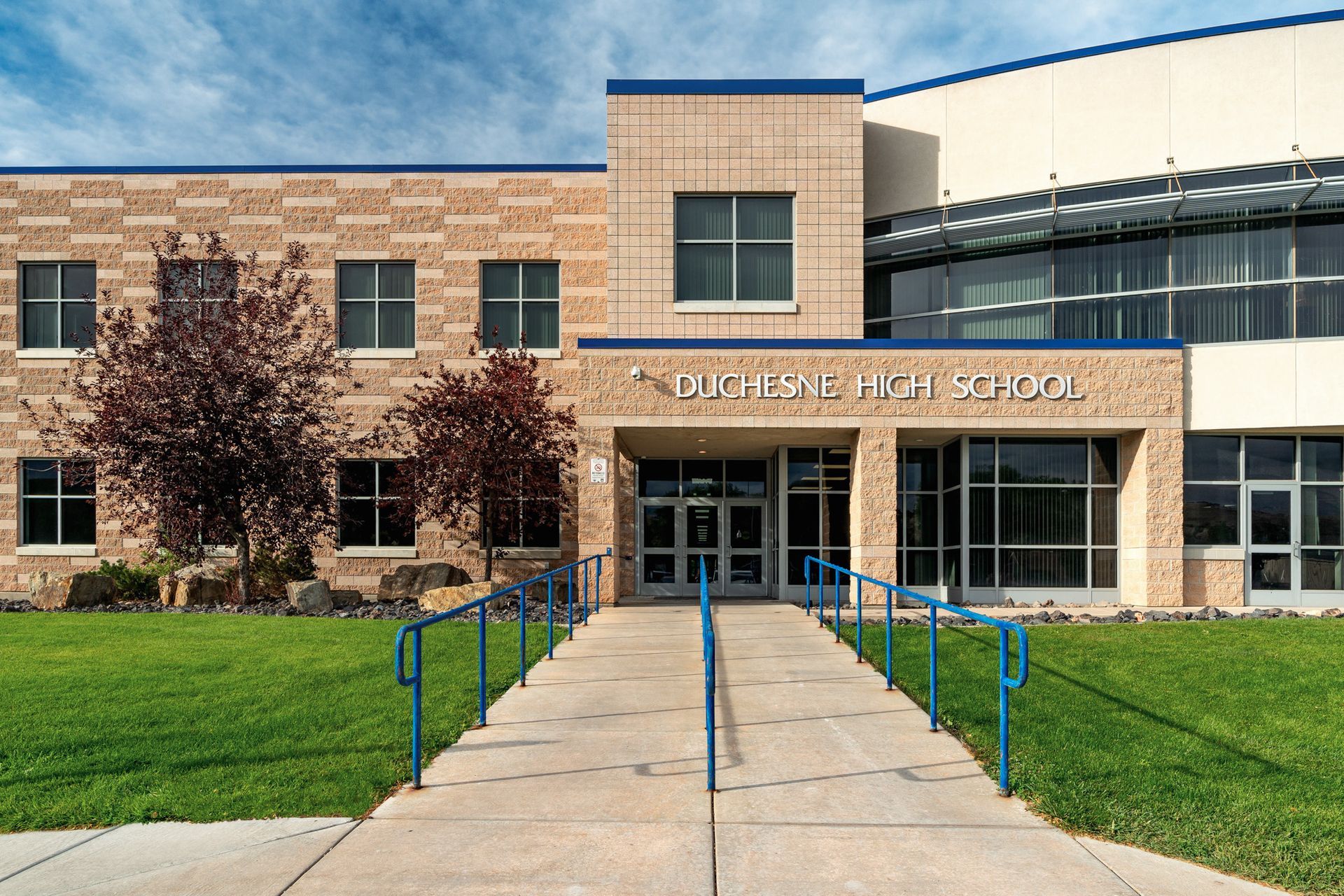
Head of the Class
At the heart of the school stands the striking two-story, 1,200-seat auditorium, a true showpiece designed for both performance and community engagement. Featuring a balcony, this space is built to impress, whether hosting theatrical productions, assemblies, or special community events.
When it comes to features in the auditorium that will enhance visitors’ experience, Kirkham pointed to several specific details.
“It is equipped with advanced lighting, a high-quality sound system, and professional grade curtains, rigging, and seating. The space also features custom blue and gray sound-absorbing panels, which not only enhance acoustics but also add a visually cohesive aesthetic to the room,” he said. “The wood trim around the stage brings a polished look that ties the space together. These details reflect the quality and care put into the entire project.”
Just beyond the auditorium, the expansive commons area serves as a dynamic social and learning hub. Floor-to-ceiling glass windows flood the space with natural light, creating a warm and inviting atmosphere.
Designed for versatility, the commons area transitions seamlessly between a bustling lunchroom, an event space for dances and gatherings, and an informal area for collaboration and study. Its open layout encourages connection and interaction, reinforcing the sense of community that defines the school.
As a high-traffic area, durable luxury vinyl tile was used in the commons for easier cleaning and maintenance.
Functionality and durability are huge factors driving K-12 school design, Christensen said, noting that school districts need a cost-effective, highly efficient solution that will stand the test of time and limit the need for further upgrades down the line.
“The commons area and auditorium of this project are a highlight of how this works,” he said. “We created large spaces that would serve the students of the school as well as community members that gather for events. We strived to make a space that brings pride to the students, staff, and the community.”
Enhanced Trade and Athletic Experiences
Duchesne High School’s renovation isn’t just about updating classrooms and common spaces — it’s also about investing in the future of its students and the local economy.
A standout feature of the rebuild is its strong emphasis on career and technical education, ensuring students have access to hands-on training in high-demand trades. While many new schools along the Wasatch Front have moved away from traditional shop facilities, Duchesne High School has taken a different approach, prioritizing the inclusion of dedicated wood and metal shops.
These state-of-the-art spaces are designed to equip students with real-world skills in construction and related trades, directly addressing the growing demand for a skilled workforce. By offering a hands-on learning environment, the school is not only enhancing the student experience but also fostering a new generation of professionals ready to step into careers that require technical expertise.
“The local workforce relies on these students who come out of high school ready to work in the trades, and these classes are always full,” said Christensen. “The design allows for the space and equipment needed to prepare these students and give them a fully hands-on experience while in high school.”
Ensuring that students graduate with practical skills helps sustain the local economy and provides valuable career pathways, Kirkham said.
“The inclusion of dedicated trade spaces like metal and wood shops is becoming increasingly rare in high schools today, as many districts have moved away from traditional trades programs,” Kirkham said. “Unfortunately, this shift has contributed to a shortage of skilled labor across Utah. In Duchesne County, a significant portion of the workforce is employed in the oil and industrial sectors, so maintaining access to trade education is especially important.”
By preserving and enhancing its technical education programs, Duchesne High School is reinforcing its community role—one that not only educates but also directly supports the industries that keep the region thriving.
Athletic facilities also benefited from major upgrades. These included a new turf football field with large stadium bleachers, upgraded baseball and softball fields—including a concessions building and parking lot—and a new basketball court and wrestling room.
“In our small town, the school events are often seen as an opportunity to unify all,” said Weldon, of DCSD. “We hope these extracurricular activities will be able to enrich the lives of students and their families. From drama to baseball to softball to football, the students of DHS will have great spaces to perform for decades to come.”
A Warm Reception
Weldon said the rebuild is already positively impacting the student experience and exceeding expectations from the school district.
“The peacefulness that exists in the hallways and throughout the school has been a great benefit so far,” he said. “The previous school was cramped and filled with so much foot traffic that peace and quiet were harder to come by. Now, there is a calm that has added to the studious place a school should feel like.”
“We love our students and want to do everything in our power to help them lead fulfilling lives,” he said. “This project provides a top-quality facility in which students can learn and prepare for an amazing future.”
With more space, modern amenities, and a sense of calm replacing the previous congestion, the new Duchesne High School is designed to support both academic success and personal growth.
“We are proud of the finished product we have provided for the students, staff, school district, and community members,” Christensen said. “The school’s location on Main Street at the gateway to the Uintah Basin allows the building to stand prominently as a focal point of the community.”
With a seamless blend of old and new, Duchesne High School’s transformation is more than just a marriage of convenience—it’s a lasting partnership between past and future. Built on a solid foundation, strengthened by teamwork, and designed to stand the test of time, the school is enjoying a warm reception from staff, students, and the community.
Duchesne High School
Address: 155 West Main Street, Duchesne, UT
Owner: Duchesne School District
Design Team
Architect: KMA Architects
Civil Engineer: Great Basin Engineering
Electrical Engineer: Royal Engineering
Mechanical Engineer: Olsen & Peterson Engineering
Structural Engineer: Dynamic Structures
Construction Team
General Contractor: Westland Construction
Plumbing: Western States Mechanical
HVAC: Central Utah Sheet Metal
Electrical: Taylor Electric
Concrete: Armour Construction
Steel Fabrication: W.O.I. Steel
Steel Erection: Iverson Welding
Masonry: Dartco. Masonry
Tile/Stone: Millcreek Tile & Stone
Glass/Curtain Wall: Jones Paint & Glass
Other Specialty Contractors:
Brinkerhoff Drywall, Pulham Painting, Johnson Brothers, CP Build, Rodac, Guaranteed Waterproofing, Excavation Services, Brailsford Cast Stone, Great Western Landscape
