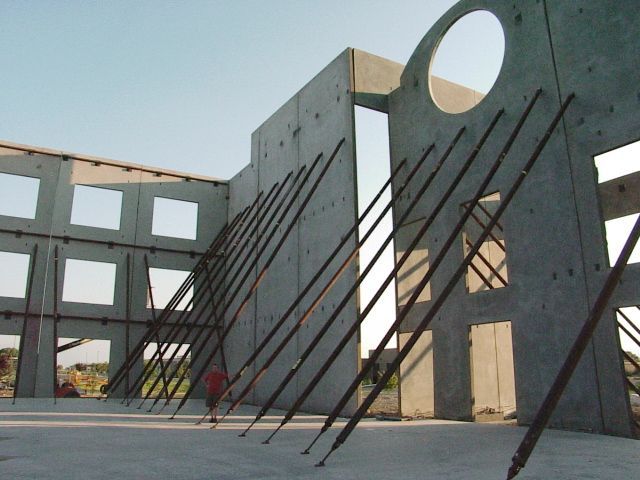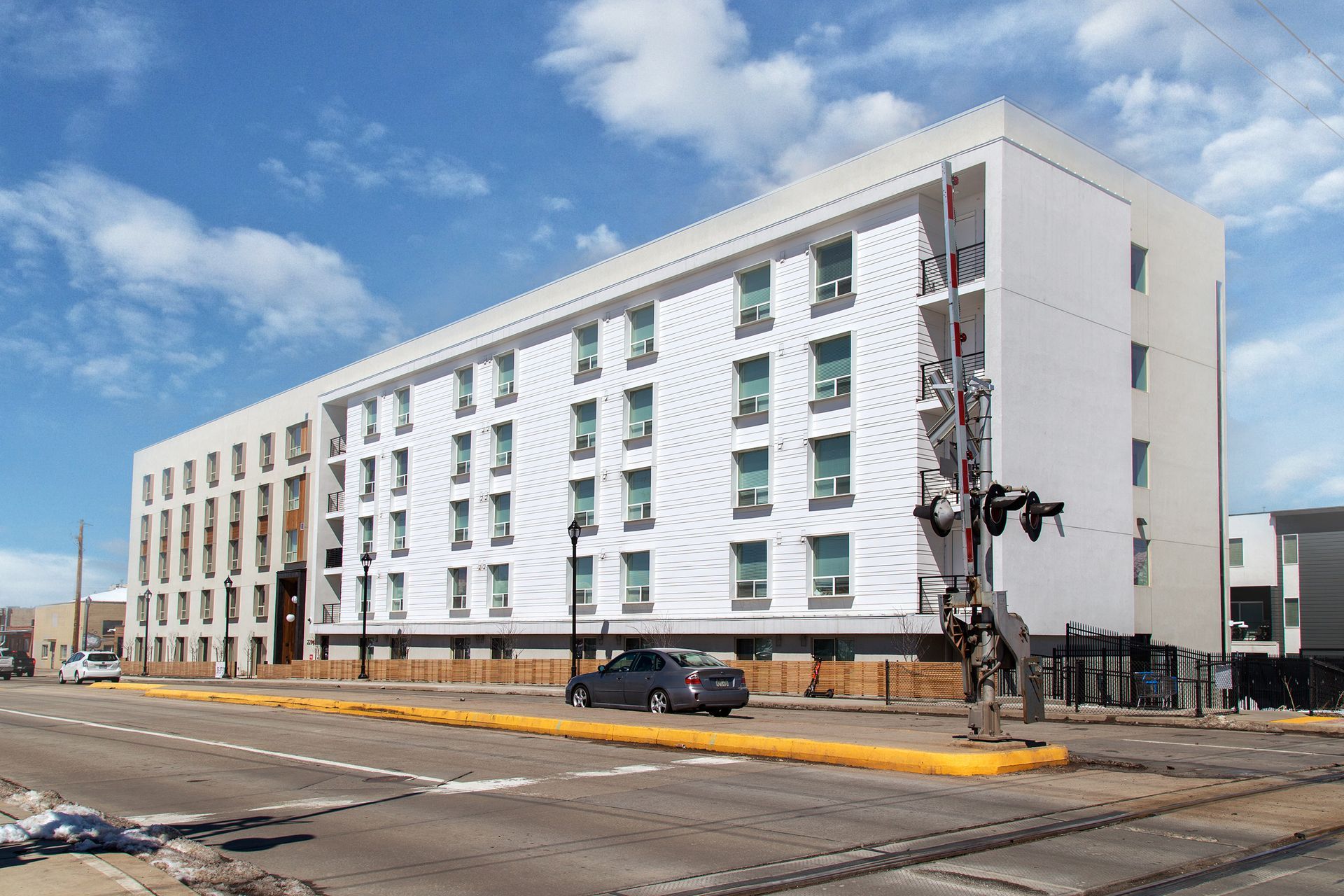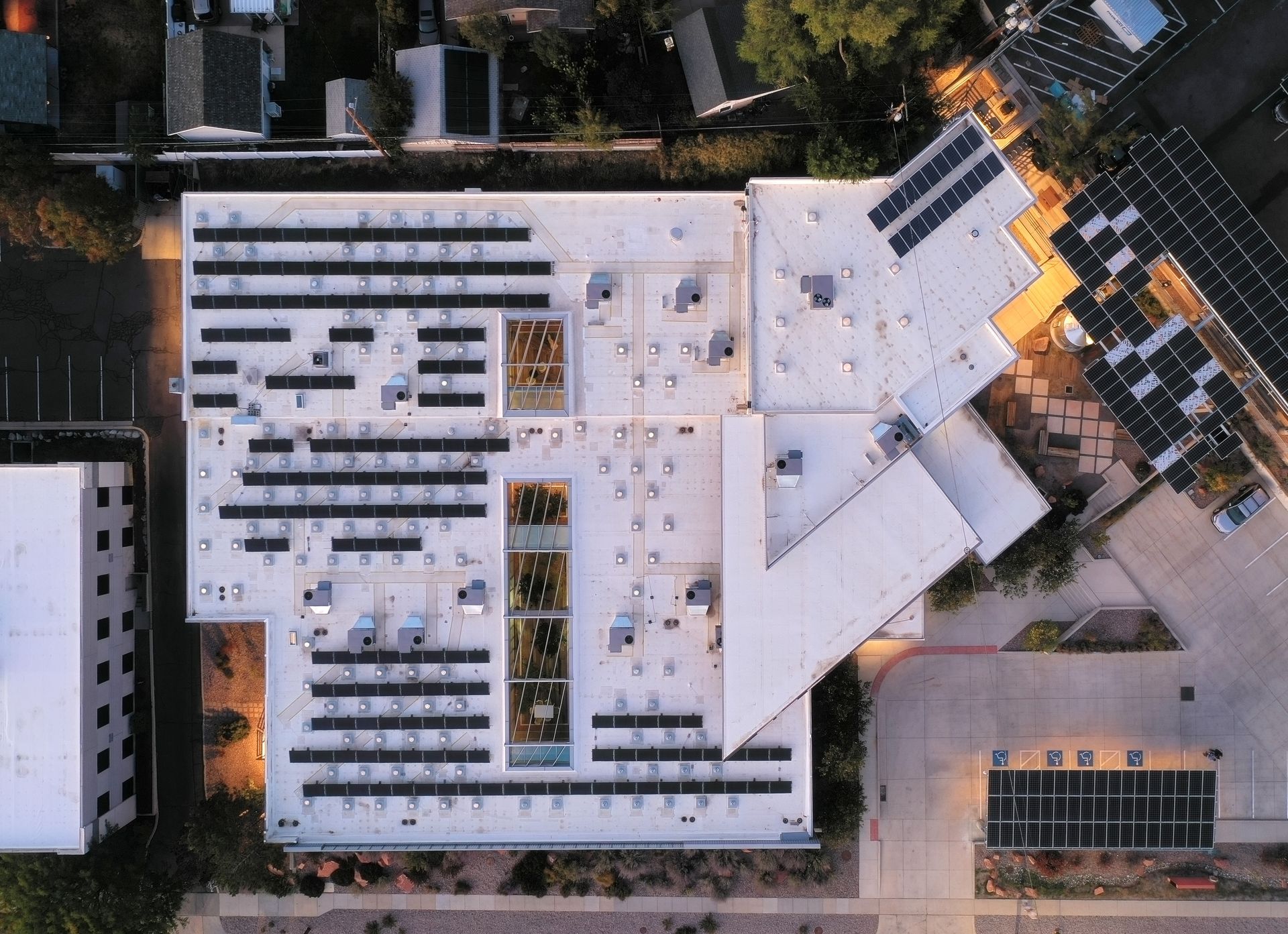Trends
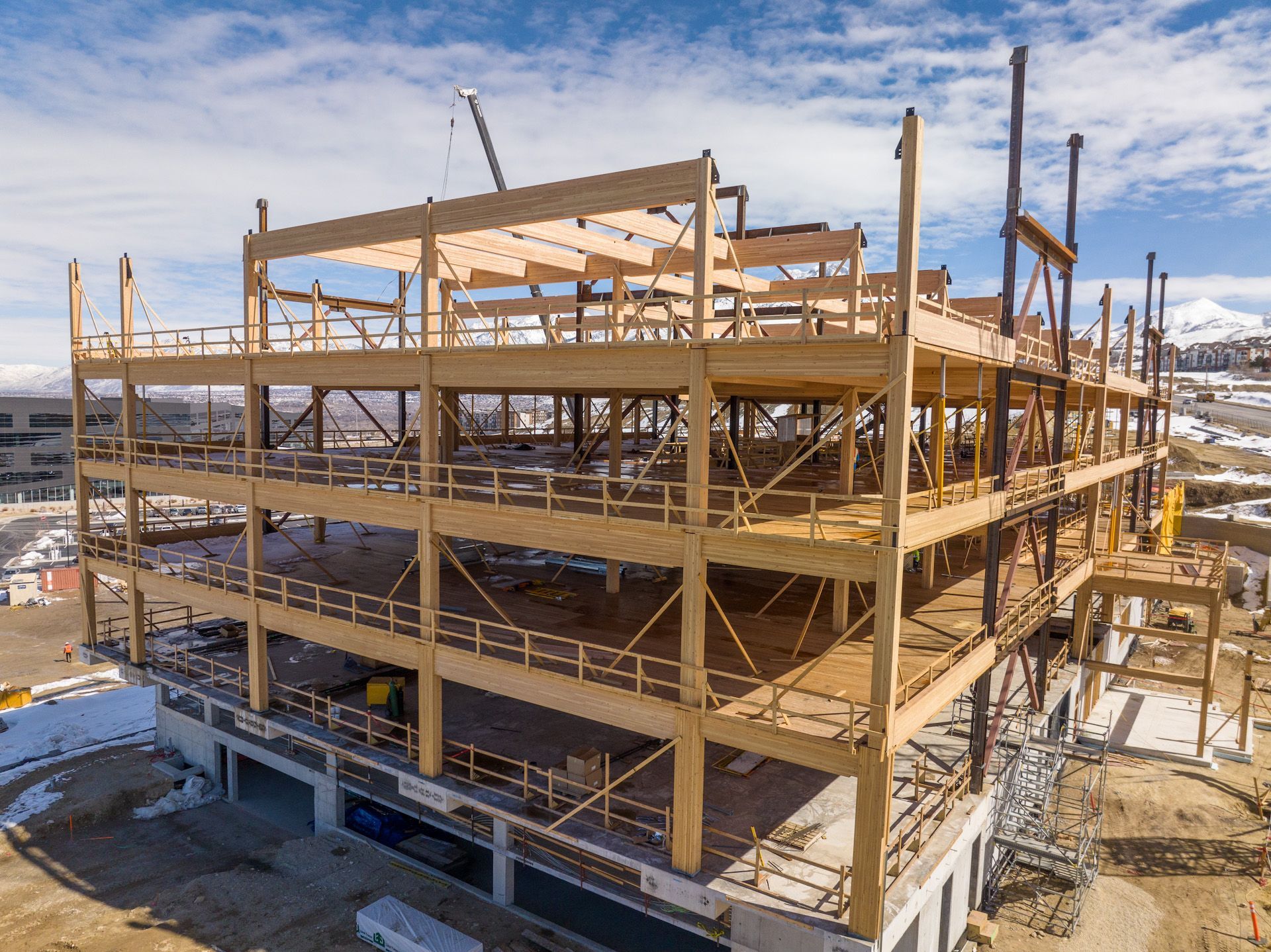
Rich Thomason is resolute in his belief that mass timber is not only an attractive, aesthetically stimulating building option, it also has major long-term environmental sustainability upside, despite current estimates that peg it as driving overall building costs up at least 10%. "Mass timber is a noble endeavor for construction—if you're trying to just pencil it out and do it for cost, we're not there yet," said Thomason, Owner of Ogden-based Timber Works, a framing services contractor. "If you do think climate change is a real thing that needs to be addressed, and do care about the planet, mass timber is a small way for us builders and contractors to contribute to that endeavor." Thomason's firm is on the frontlines of the rising tide of interest in mass timber construction, having done the installation of CLT beams, columns, and panels on a range of notable projects the past seven years, including recently on Utah's first full-scale mass timber project, Baltic Pointe in Draper. The all-electric, 136,000 SF, five-story (plus two underground parking levels) building has a majestic location perched on a hill east of I-15 overlooking to the west The Point development and will undoubtedly serve as a beacon for the mass timber market upon on its expected Q4 completion this year. Baltic Pointe is a venture between Salt Lake-based Gardner Group, its subsidiary Philo Ventures of Lehi, Celtic Bank, and Pelion Venture Partners of Salt Lake, which will move its headquarters to the top two floors and have the company's name on the crown of the building. HB Workplaces (formerly Henriksen Butler) will be another anchor tenant with its headquarters and showroom spanning the entire first floor. Representatives from the development team are bullish about several inherent benefits associated with mass timber and believe premium up-front costs will be mitigated by value engineering, shrewd design strategies, and the ability for owners to extract top-shelf lease rates. "We believe in using state-of-the-art technologies and building materials to reduce our building impact to the environment," said Christian Gardner, CEO of Gardner Group, citing statistics from various sources that claim mass timber can achieve true net zero impact via sustainable harvesting and processing. "Part of Gardner’s mission is to discover more sustainable ways to build. To do this, we need to venture from the status quo and embrace new innovations and building materials. This building will be the first commercial project in Utah to be built with mass timber, and we are optimistic that it will be the first of many.” "We think the benefits of the prefabrication process of mass timber—compared to traditional steel and concrete construction methods—will see an offset of cost from the rising rates of labor, making mass timber more cost effective," added Ryan Bevan, the firm's President of Construction. "Our hope is that Gardner sets a new precedent in Utah for prioritizing the use of renewable natural resources in construction." Microsoft Tour Sparks Mass Timber Interest According to Marbe Agee, Principal-in-Charge at Salt Lake-based Method Studio on Baltic Pointe, initial interest in mass timber was sparked during the design of Zions Bancorp's Technology Campus project, which was developed by Gardner and designed by WRNS (core and shell) and Method (interiors). The three firms each sent reps to California in February 2020 to tour Microsoft's newest addition to its sprawling, 32-acre campus in Mountain View, a 644,000, highly sustainable Class A office building that is the largest Cross Laminated Timber (CLT) structure in North America. Method quickly assembled a "Mass Timber 101" report for Gardner on how CLT and glulam products might pencil on a spec office building, and the project gained traction post-Covid when Gardner and Pelion decided to partner on Baltic Pointe. Christian Gardner said after the Microsoft tour his firm "started our own research with a few local and national design teams and mass timber consultants. I wanted to explore mass timber structures both for their uniqueness in the market and as a more sustainable alternative to steel and concrete." “In many ways, building using this new technology embodies our vision as a company,” said Blake Modersitzki, Managing Partner at Pelion Venture Partners. “We value creation, vision and positive disruption as we build successful communities, and Gardner Group has been an amazing partner to work with as we embrace this innovation.” Baltic Pointe also serves as a pilot project for Philo Ventures, a Utah-based start-up company that Gardner has a stake in. According to CEO Chad Staheli, the firm has been looking at "trying to pencil out and value engineer an industrial (mass timber) building, and we've been able to make some cool findings. We're just a hair off (sub 8%) concrete tilt-up. We've been hyper-focused on industrial and mass timber as a replacement for concrete tilt-up, as well as multi-family. It works particularly well in the 8- to 12-story category with the new IBC code." Staheli said the firm is even contemplating getting into the mass timber manufacturing arena, depending on how quickly developers in Utah and the Intermountain region respond to the market. "We have to get a few projects under our belt (as a market)," said Staheli. "We think if we can get some early wins, both on the industrial and multi-family side, it will have [...] a spreading influence. You have to show on these non-sexy applications that the economics work out, but there is a premium people are willing to pay to participate in real sustainability. Our research is focused on leveraging innovative design and manufacturing processes to achieve price parity with traditional construction methods, making it more economically feasible to bring the benefits of mass timber to a broader range of projects.”
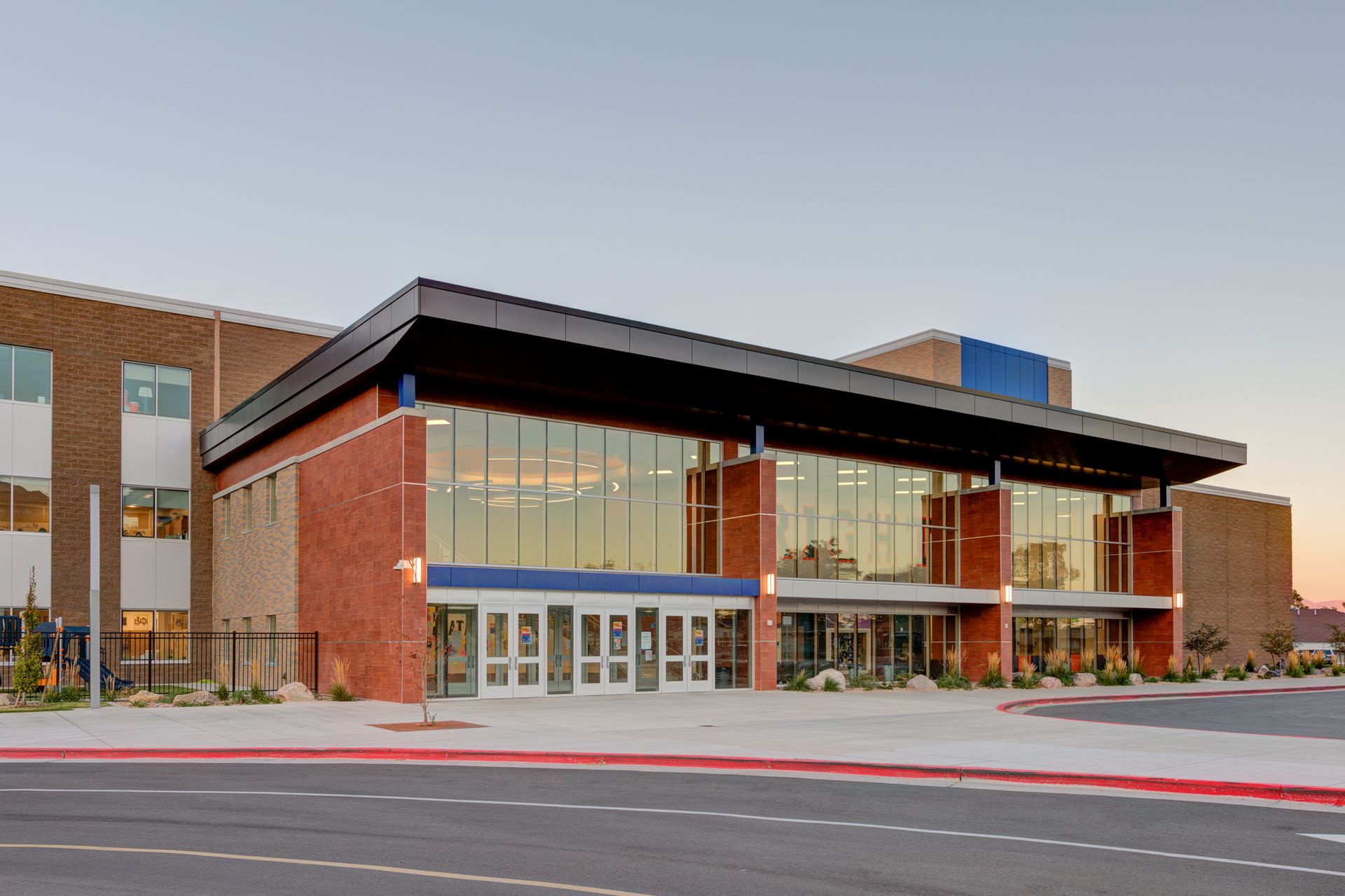
According to August 2022 data from the Kem C. Gardner Policy Institute at the University of Utah, approximately 675,000 students attend Utah’s public K-12 schools, with 88% attending a school in one of the state’s 41 school districts and 12% in one of more than 100 charter schools. Alpine School District leads the charge with more than 80,000 students, followed by Davis SD (72,000), Granite SD (62,000), Jordan SD (57,000), Washington County SD (37,000), Nebo SD (35,000) and Canyons SD (35,000). The total number of students represents a significant bump from 612,000 just a decade ago (2012-13 school year)—a more than 10% increase, in fact—and signals that the K-12 market in the Beehive State continues to be busy and active for firms who specialize in that arena. UC&D reached out to a half dozen of Utah’s largest school districts and received responses from three—Davis School District (DSD), Ogden School District (OSD) and Washington Country School District (WCSD). Each are considered progressive, forward-thinking districts that design and build premium facilities. Concerns about wildly fluctuating post-pandemic construction and material costs have school district officials thinking long and hard about how many schools they will be able to adequately fund in the future to keep up with Utah’s consistent (albeit slowly shrinking) growth rates. The sheer cost of schools has exploded the past decade. Consider that in August 2013, the 444,000 SF Granger High was completed for $78 million, while new schools currently under construction like Skyline High (slated final completion 2026) and Cyprus High (2025) are expected to sail past the $160 million mark, perhaps even hitting $180 million by final completion. At DSD, Bryan Turner, Director of Architectural Services, said country voters passed a $475 million bond last November, which will fund two new Jr. Highs, a new prototype elementary and replacement of another elementary, additions/remodels of three high schools (Clearfield, Layton, Bountiful), and two elementary remodels. New air conditioning equipment will also be installed throughout the District. “Bonds are getting harder to pass,” said Turner. “The amount of money we can spend is fixed with the bond. If construction costs keep rising, projects from the bond list will have to be cut or delayed. We are careful to avoid tax increases to the citizens of the County. The needs of the District far outweigh the amount of money available.” Reduced energy and utility costs are always a priority, Turner added, with DSD maintaining over 100 buildings, seven of which are zero-energy buildings in operation with another three currently under construction. Money saved on utilities goes directly back into the classroom. Turner said DSD routinely uses ground source heat exchange systems, thermal air displacement, PV panels, etc. to achieve net-zero ratings at its respective schools. He views LEED as a useful system to copy, but DSD typically does not chase certification on all its schools. Ogden School District has a handful of interesting projects on the docket as well, according to Jer Bates, Director of Communications, including a new Child Nutrition Program facility that will expand OSD’s food storage capacity and flexibility in purchasing/logistics. It will also house the Marketstar Student Resource Center. The District is collaborating with Ogden-Weber Technical College to build a new specialized high school adjoining the OWTC campus, will replace Hillcrest Elementary with a new building, and will begin a partial renovation of Odyssey Elementary. It also has three Jr. Highs and a new facility for adult education/alternative high school in the works. Bates said the District will aim to pass a bond in 2026 that could range from under $100 million to over $200 million depending on voter approval. Aligning with modern security needs, the Distrit is implementing secure entries in schools, along with gravitating to individual wings or pods in new schools, which improves student-teacher collaboration. Sustainability is also a premium issue moving forward, with a focus on solar PV panels and geothermal ground source heating on new and renovated buildings. Down south in Washington County, WCSD officials are looking to design an elementary prototype that is a two-story building, according to Craig Hammer, Executive Director of Secondary Schools and Facilities. The reason for the two-story design is to reduce the amount of acreage needed for a new school. “With the price of property through the roof, we need to look at a different model,” said Hammer. “It’s a whole different look for us. We’re reducing our footprint from 11-13 acres to 8 or less.” Building has slowed considerably for the District, but there is still a need for new projects. Over the next five years, Hammer anticipates the need for at least 2-3 new elementary schools, and another high school and middle school, along with a vocational building that needs replacing and seismic reinforcement projects on three older schools. Hammer also praised the members of WCSD’s ‘Green Team’, an energy-efficient team that has been operating for 12 years and has allowed the District to add five million square feet of new buildings to its portfolio without adding extra energy costs. World-Class K-12 Projects in Utah A/E/C professionals are collaborating at high levels to produce robust, modern-day schools that combine form and function in ways that enhance and improve day-to-day learning programs. Schools are built with sustainability in mind, but also with the intent to foster creativity and excellence from the students within these inspiring spaces. In this K-12 section, UC&D takes a look at four of Utah’s newest schools, including Canyons School District long-time high school rivals Hillcrest High and Brighton High in Salt Lake County, Ellis Elementary in Logan (it was originally built in 1893), and South Sevier in Monroe.
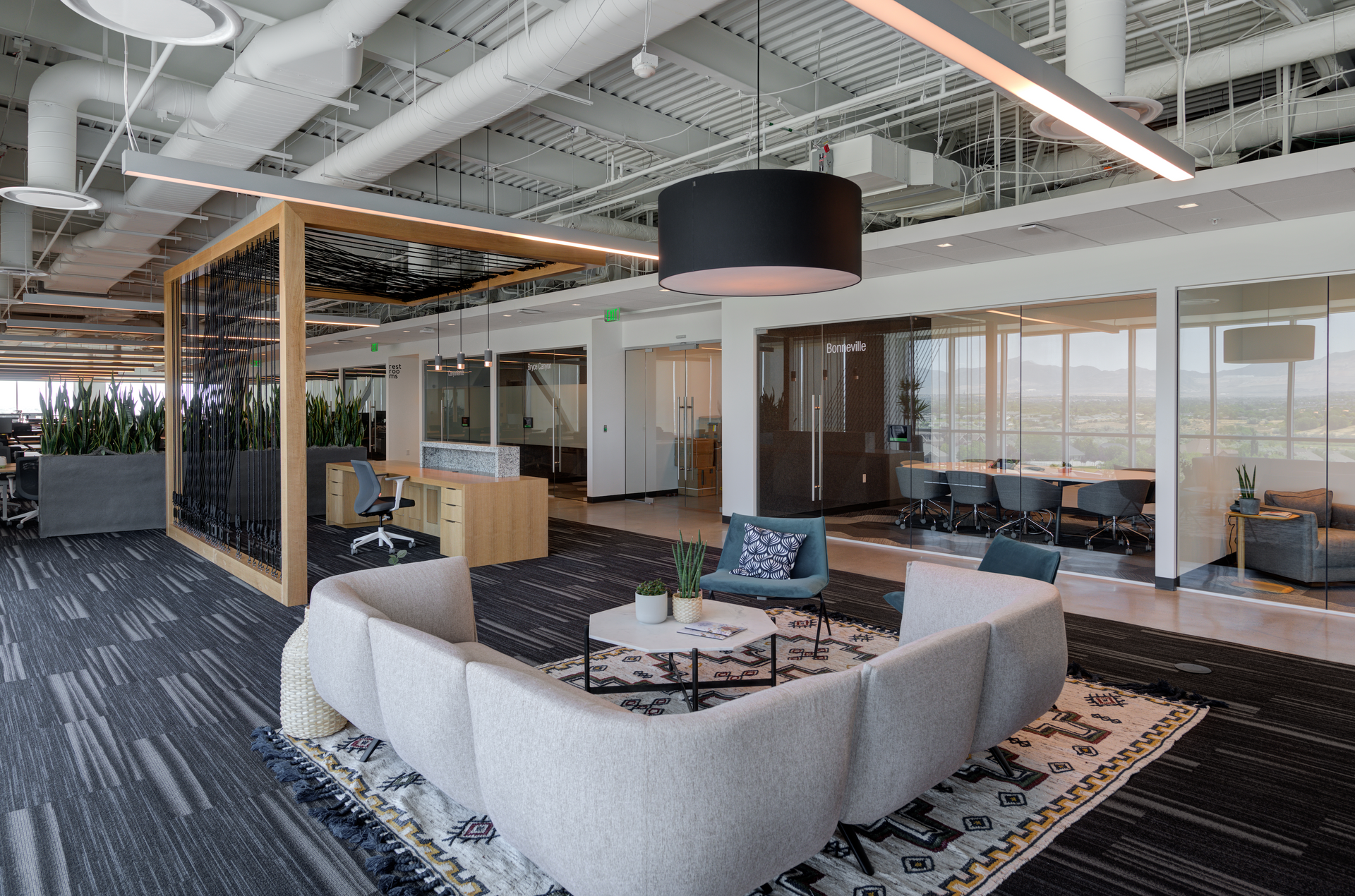
By Taylor Larsen The glazing industry may be a bit reflective of the overall built environment (pardon the pun), but the people and companies leading this field are nonetheless looking forward to the challenges in employment and the changing economy. Barriers remain, but the glass is half full. Success with the Apprenticeship Program Progress in the glazing industry begins with training the future generations of glaziers. According to Maren Fisher, Chapter Administrator of the Utah Glass Association (UGA), the apprenticeship program “is the lifeblood of the association” and has been a major boon to the glazing industry. There is buy-in at all levels of the association, from the apprentices, mentors, and instructors to the associate companies and suppliers that support the program—a testament to the work done to create a curriculum for every facet of glazing. “We try and make sure we are touching on everything that affects all of these companies,” said Tim Hall, Field Training Manager with Steel Encounters and Mentor with UGA’s apprenticeship program. That push to include every level of glazing endears the program to the many association participants. Vendors and suppliers stop by to teach on certain projects and strategies, and contribute donations—such as glass and hardware—to set up apprentices with contemporary materials. Fisher said that collaboration between UGA and the AGC of Utah Training Center has been a great place for apprentices to enjoy lab work and practice what they have learned. It’s a part of the effort from the UGA to grant apprentices what they want: hands-on learning. Apprenticeship mentors/teachers Tim Hall (Steel Encounters), Jeff Lynch (Midwest D-Vision Solutions), and Dave Olsen (Steel Encounters) assist with keeping UGA up to date with current practices in glazing. Fisher praised their work and also emphasized the prevalence of the life-skills courses provided—financial literacy, nutrition, money management, and more. The program is no cake walk—it’s hard, challenging work. But, Fisher said, “we’ve seen our apprentices in the last three years move up in their companies” into other bigger roles and better jobs where they can maximize all of their talent and freshly minted skills. Their leadership courses help with that also, showcasing how to have effective conflict resolution, manage and lead a group, and participate in hard conversations to have better teams. Professional Development the Key The career-focused apprenticeship has helped younger glazers see a future in the industry, instead of just a job, according to Derek Losee, Executive Vice President for Steel Encounters. Said Losee, “It gives apprentices exposure and teaches them about the business, not just the craft.” Losee and Eric Reynolds, President of the UGA and Vice President of Midwest D-Vision Solutions, each said that many of those who received their journeyman cards through the previous iteration of the UGA are now leaders in multi-million-dollar glazing enterprises. It’s an investment in employees, but also an investment in the glazing industry. Although the apprenticeship program has had a solid cadre of participants each year advancing in the industry, the program has acted as a professional development space for more veteran glaziers. The issues surrounding the apprenticeship, Losee said, are the same issues surrounding all of the craft and trade fields: there aren’t enough people entering in. The hope, he said, is that the changing nature of construction can entice the future generation of craftspeople into glazing. “It’s 100% employment in the craft labor world. The employable are employed,” said Losee. Glazer and shop fabricator positions at his company have been open for years, with Losee mentioning that their core group of tradespeople has remained steady for quite a while.
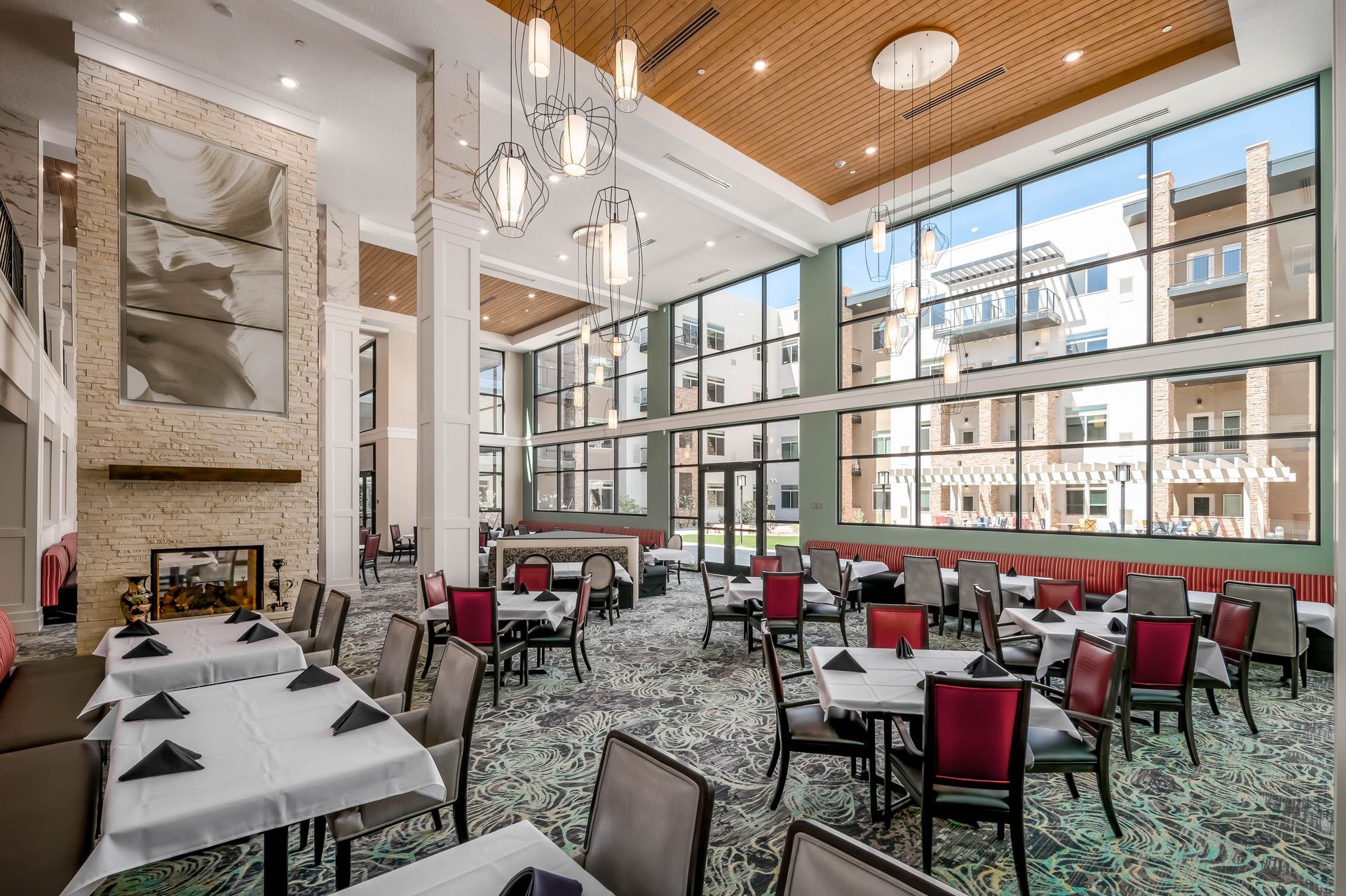
U pon entry at the recently completed Legacy Village of St. George, it becomes immediately apparent this isn’t the average senior care/assisted living facility. With a spacious lobby, high-end finishes, copious amounts of natural daylighting, and custom-designed furniture and design elements, the four-story, nearly 290,000-SF facility has raised the bar on what the future of this burgeoning market will be like moving forward. “There has been a shift in assisted living the past few years, to liven it up so it feels like a resort,” said Chad Beus, Project Architect for Holladay-based Beecher Walker Architects, who works out of the firm’s St. George office. Ryan Griffiths, Lead Designer and Partner-in-Charge on this project, echoed this. “It’s been gradual—we started seeing a lot of it around 2006 when we started getting into the assisted living market.” Beus continued, “You want people to visit and hang out here—that was a main focus. There are some nice amenities here that you didn’t see in senior living a few years ago […] that enrich residents’ lives, but also provide space for visitors and families to interact in and have fun.” Overcoming Initial Challenges The project broke ground in January 2020. To compensate for some lost time on the 28-month schedule during those early months of Covid, general contractor Rimrock Construction of Draper had large shipping containers mobilized adjacent to the site for storing equipment, furniture, fixtures, appliances, cabinets, and more to keep things rolling. “Schedule-wise we were okay, considering the pandemic impact,” said Rick Spjut, Project Superintendent for Rimrock. “We dodged most of the [schedule] issues. We had 25 shipping containers and stored materials, furniture—anything we might be delayed on. That’s what kept us on schedule.” Griffiths said challenging soil conditions—particularly with blue clay soils found in the area—forced the design team to spend extra time ensuring the geotechnical aspects were effectively met. “Blue clay is a nightmare,” he said, adding that it expands six times in size when it gets wet. “You have to maintain 25 feet between the foundation and the blue clay. We cored the site 12 times and created a rough topographical map of the soils and bedrock. That was one of our big design challenges. It was also a sloped site where we had to cut into bedrock and bring in structural fill. It was one of the longer schematic design phases we’ve gone through.”










