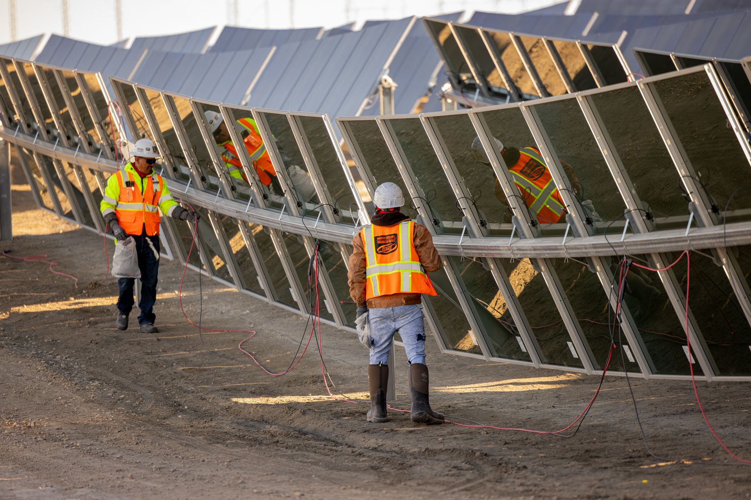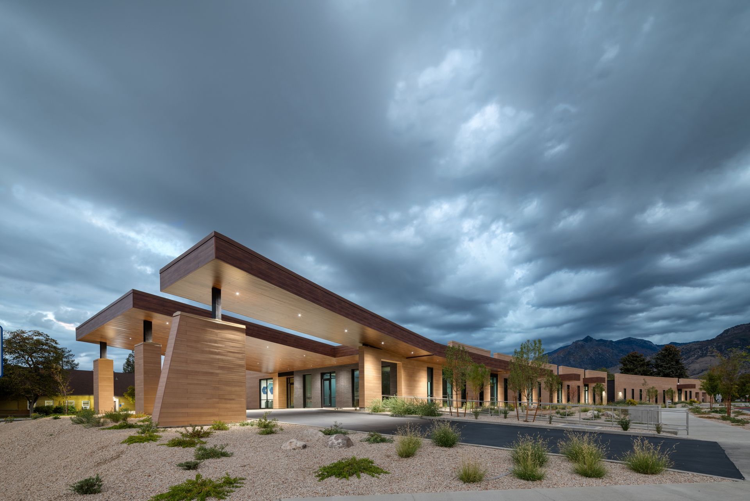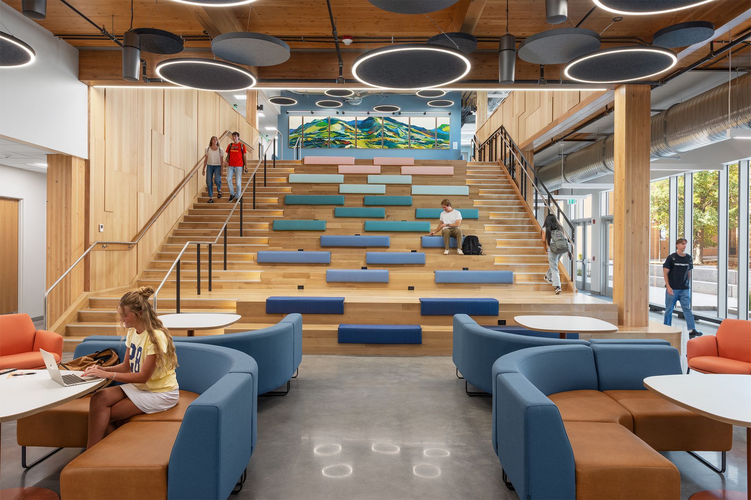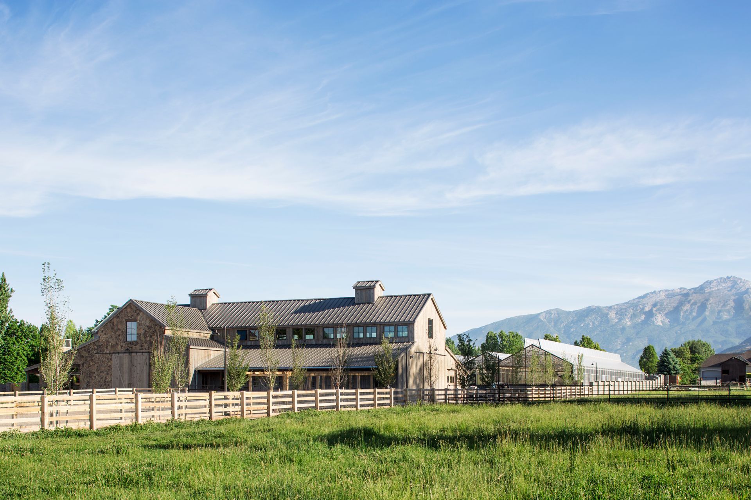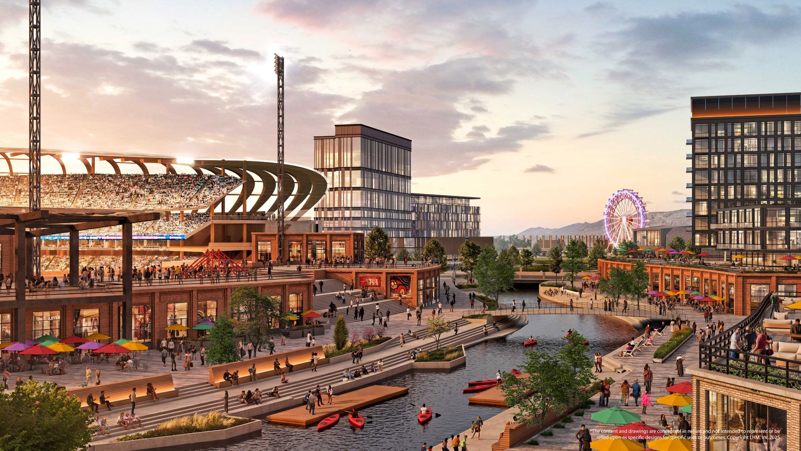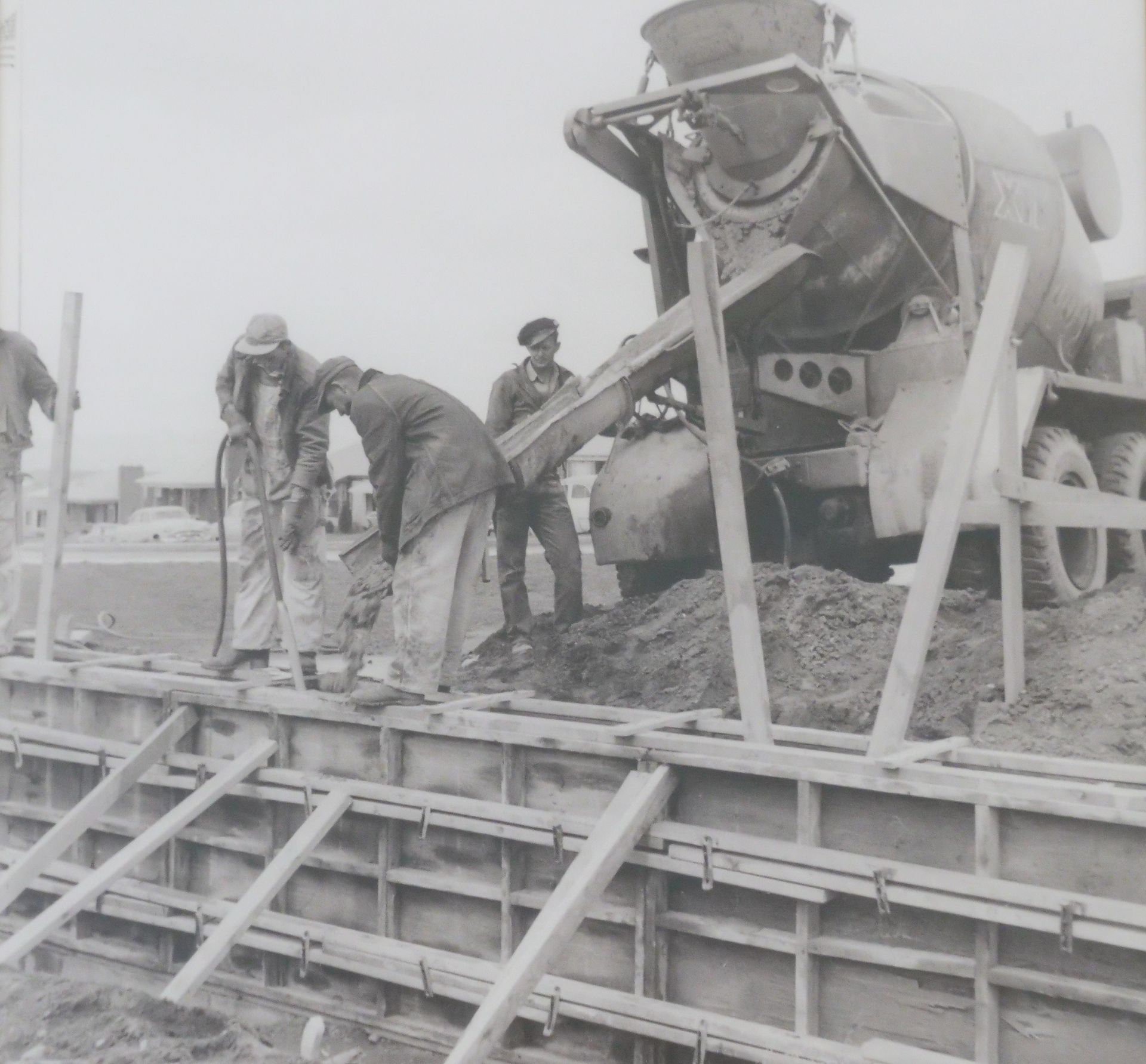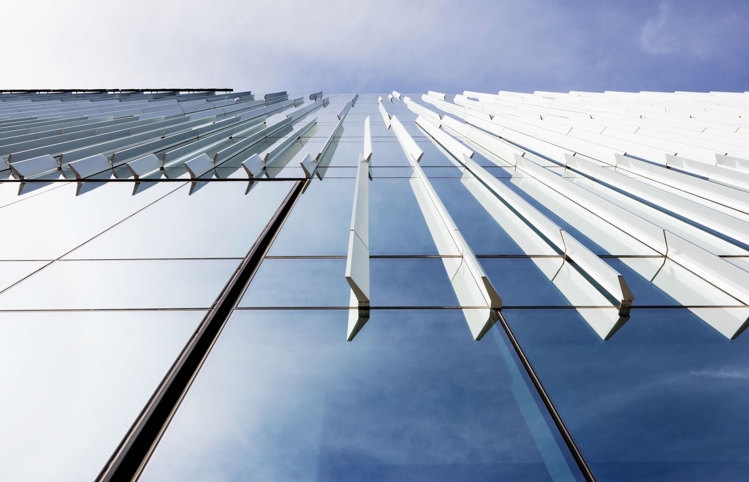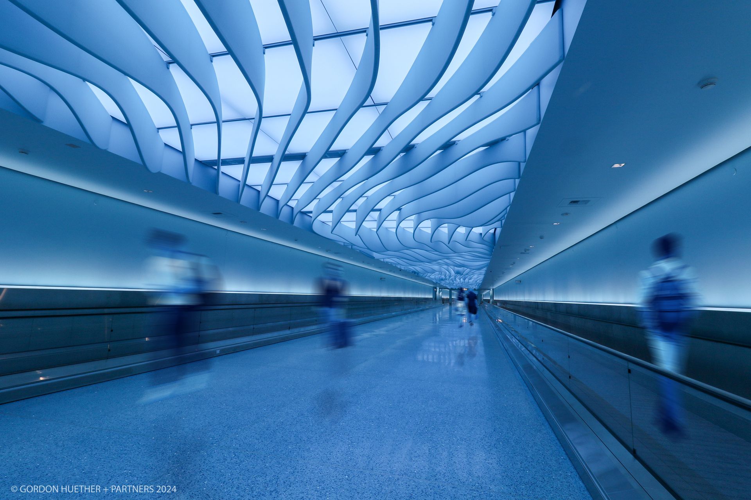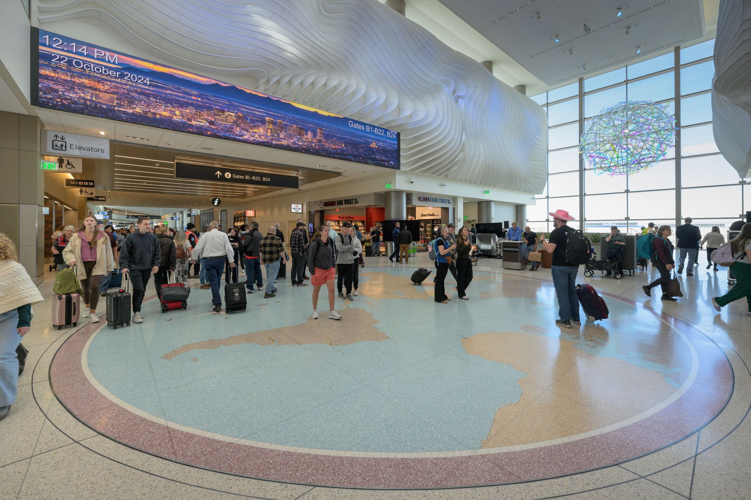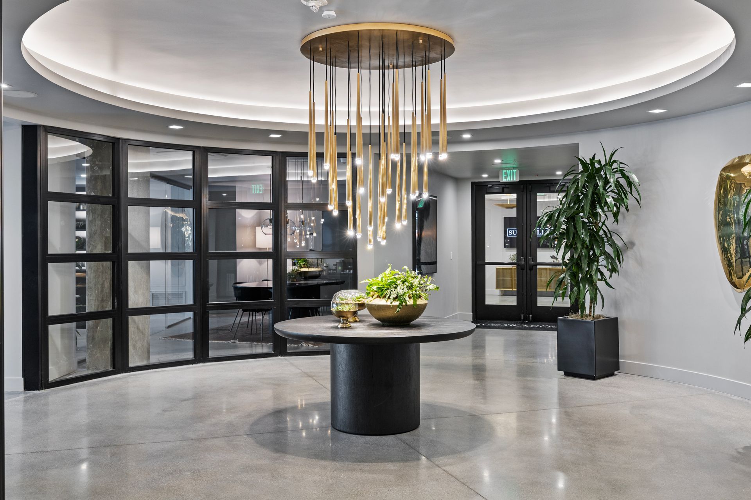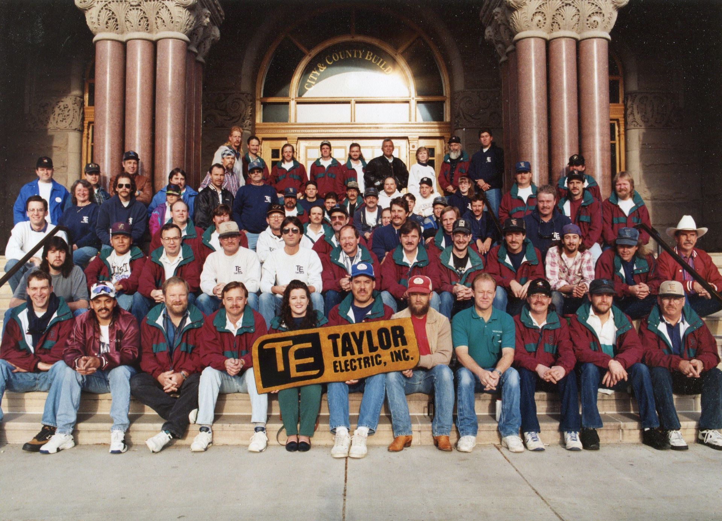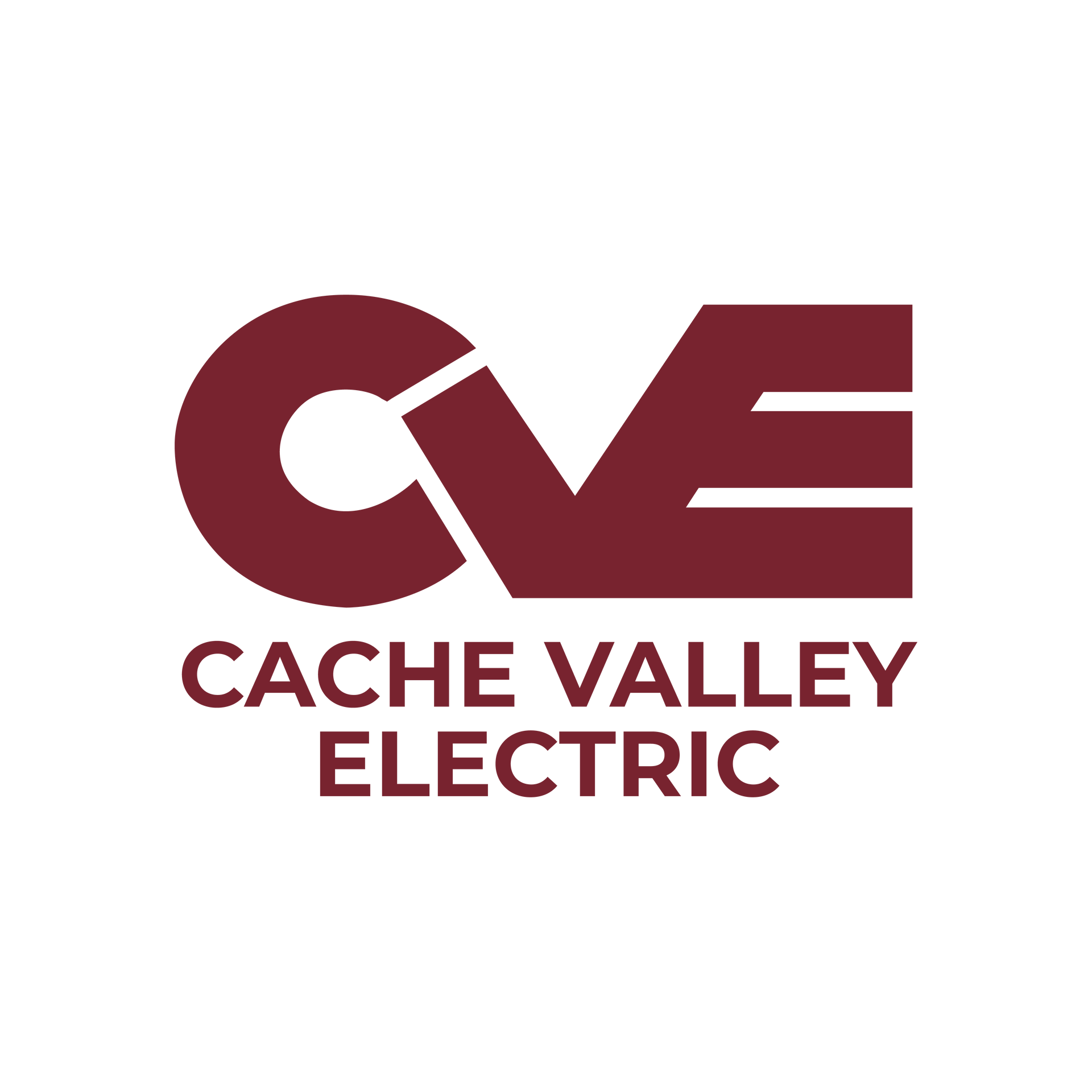The recent completion of Phase III includes the Central Tunnel (River Tunnel) connecting Concourses A and B, and the impressive Concourse B Plaza—highlighted by the beloved original "World Map" floor from the old Terminal 1. By Milton Harrison
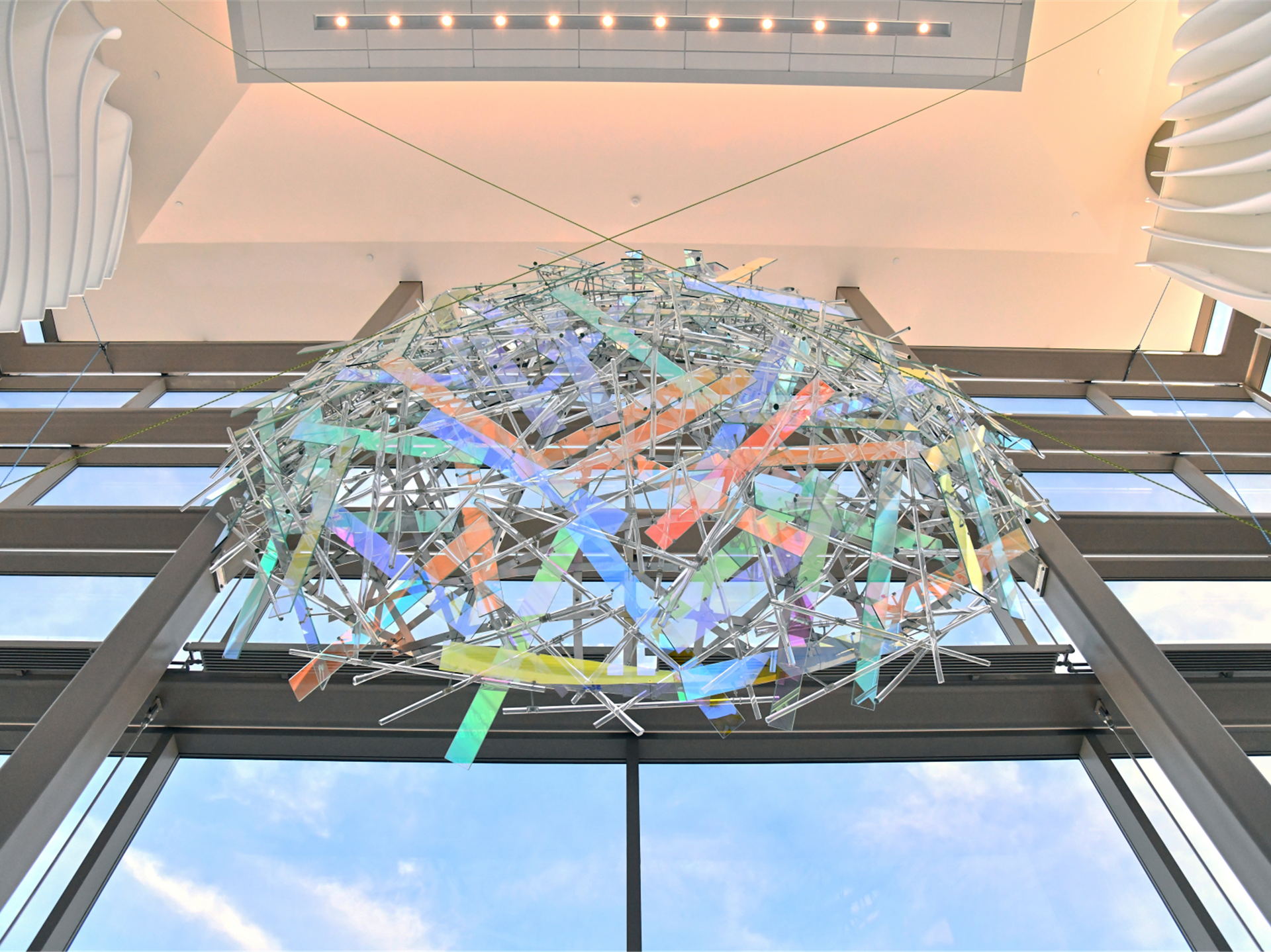
The River Tunnel's ceiling art installation plays off the popular "Canyons" art feature found in both Concourse A and Concourse B (photo copyright Gordon Huether + Partners 2024). Concourse B is highlighted with a "Northern Lights" glass installation and the beloved "World Map" floor section which was originally installed in Terminal 1 in 1960 and miraulously preserved and reinstalled in Plaza 2.0.
River Tunnel, Plaza 2.0 Highlight Aesthetic Elements of Phase III
Beyond the tunnel and new plaza, Phase III includes a dozen new retail, food, and beverage concessions, and five Delta Air Lines gates, along with new baggage handling systems. The River Tunnel is the undeniable star of this phase, beyond the fact that functionally it cuts the traveling distance from Concourse A to Concourse B in half.
The ceiling art installation was designed by Napa, Calif.-based Gordon Heuther, the artist on all art installations throughout the SLC Airport Redevelopment, and plays off “The Canyon,” the eye-catching art installation in Concourse A.
The River Tunnel installation is comprised of aluminum tubing wrapped in Tweave Duratech 570C fabric to create fins, with LED lighting projected on the fins in various shades of blue. The experience is made complete by a curated playlist of 109 songs Huether himself primarily came up with and pumped through a 150-speaker system in a manner that guarantees travelers will hear a number of songs, but never the same one twice, during the roughly 5-minute walk.
"It was challenging," Huether said of winnowing down the playlist, which is on Spotify. "What I realized as I was starting to delve into it [...] there are so many brilliant [musical] artists, so much talent, so much beauty, so much inspiration. I tried to focus on things that had to do with nature, travel [...] that had to do with love, basically. Everything from John Coltrane to Willie Nelson—I was kind of all over the place."
At the grand opening last October, Huether relayed a priceless story Williams told him about watching a traveler descend the escalator down to the River Tunnel the morning it opened, and upon hearing the first strains of music—Marvin Gaye's “Ain't No Mountain High Enough”—immediately threw her hands in the air and started dancing.
"Why does art in an airport matter?" Huether mused. "Art has the ability to reduce the stress of travel; art elevates the human spirit."
The River Tunnel also houses two cells, located on both sides of the pedestrian cell, for a future Automatic People Mover (passenger train) that could conceivably connect to a future Concourse C.
Art is prominently featured throughout the Concourse B Plaza, or Plaza 2.0, as it carries similar themes from Concourse A art installations, including another canyon display, along with a "Northern Lights" installation that mirrors "The Falls"—a 50-foot-tall display of sparkling dichroic glass in Concourse A—albeit on a smaller scale. A replica fossil skeleton of Utah's state dinosaur, Ally the Allosaurus, was donated by the Natural History Museum of Utah and sits at the south end of Plaza 2.0 and adds a fun visual element, while being located just outside a new 34,000-SF Delta Sky Club, slated to open this fall.
Perhaps the most impressive feature of Plaza 2.0, beyond the large 45-foot-tall window that looks to the north and tremendously aids daylighting, is the preservation of the beloved World Map floor installation that was originally installed in Terminal 1 of the former airport in 1960. Airport and construction officials went to great lengths to save the floor, a remarkable feat of construction that came off flawlessly.
Leon Nelson, a Vice President at Salt Lake-based Big-D Construction and Construction Director for the first nine years of the New SLC, said preserving the World Map was simply a remarkable accomplishment.
"We didn't think it could be saved," said Nelson. "We decided to cut it up and pull a piece out and see what we had. We cut it into various pieces, then did a mock-up to see how it would look. It all came together perfectly, like it had never been touched. We were all on board."
"The World Map is special to many people, so the desire was to save it or at least components of it, but we didn't know until it came time to demolish Terminal 1 that it could be saved," Williams added. "It was cut up into 75 pieces that were numbered, put back together, and restored to look like one map again. A truly amazing process."
LEED Gold Goal Illustrates Emphasis on Sustainability
Williams stressed the importance of sustainability as a core value of the New SLC Airport from day one, and the project was designed to aggressively pursue LEED Gold Certification on the entire redevelopment. Williams said major sustainable items all contributed to the cause, including high-performance glazing, maximum use of daylighting, installation of energy-efficient mechanical, electrical, and lighting systems, water conservation, and a streamlined design of terminals and gates to maximize airplane fuel use all contribute to the cause.
Mechanical systems use indirect-direct evaporative cooling to reduce AC loads while achieving 80% cooling savings over standard designs. An air handling unit system was paired with a displacement air system that is integrated into column covers, turning the structure into a conduit for conditioned air and reducing fan energy usage.
Electrical system design focused on performance, reliability, operational ease, and energy efficiency, with LED fixtures throughout all spaces. Three 13.8 KV feeders ensure a higher level of reliability, while multiple UPS systems utilizing lithium-ion batteries were installed to ensure continuous operation of critical systems.
Seismic performance objectives were tailored for each building and developed to respond to regional resilience and economic considerations for each component of the program. Ultimately, the airport design met demanding seismic criteria with steel moment frames and buckling restrained braced frames while maintaining long, clear spans for traveler movement and sweeping landscape views.
Matt Needham, Director of Aviation and Transportation at HOK, said it's been "humbling" to work on a project of this magnitude, and expressed gratitude for all team members and their collective collaborative spirit, particularly local architecture and engineering firms who assisted HOK's vast team.
"We intentionally wanted to use local consultants and have been working with them hand-in-hand," said Needham.
With the final phase of construction on the SLC Airport Redevelopment well into high gear, Needham said "To see the light at the end of the tunnel is so gratifying [...] you remember so many things about the direction and various changes and working with the airport owner and Delta. It was so hard to give them what they wanted, but we did."
Phase IV has been underway for 18 months and includes a 16-gate expansion on the east side of Concourse B, along with nearly 25,000 SF of restaurant and retail space (15 food and beverage locations). Five gates will be delivered this October, with the final 11 gates coming online in October 2026.
Needham said with 94 total gates once Phase IV is completed, the only airport that might even compare to the New SLC is a new international airport in Doha, Qatar.
"The key is the right amount of room—it's a very efficient terminal design," said Needham, who has more than 30 years of experience in aviation design. "The concourses are wider towards the center nodes and skinnier at the ends because there are fewer people. Phase III is the widest section of (Concourse B); Phase IV will be narrower."
Needham praised Wyatt and Williams for their respective leadership, with the latter being a great day-to-day orchestrator of various tasks, while doing it in a quiet, unassuming—yet remarkably effective—manner.
"Mike [Williams] has been the guy who connects us all," said Needham. "The design has to be done just in time for the schedule, with all gates activated at a certain time. He's very considerate about both the design intent, but also making sure things don't cost an arm and a leg. He's the master integrator of this project."
Needham also spoke on the deliberate branding of Utah that is associated with the design of the New SLC Airport, so people know they're most definitely in the Beehive State.
"One of the cool things about this airport is, often when you're a transfer passenger you don't know where you are. Here, we really showcased the mountains, we maximized views, also the slot canyon with warm copper tones—you know you're in Utah."
He added: "It's just really cool to think we had the opportunity to work on a project that impacts [26 million] people per year. It's humbling to realize that people you worked with have helped create a place that hopefully these millions of people can enjoy. The amount of people that have contributed to this project is incredible.
"You just don't get these opportunities; I'm very lucky. It's a once in a lifetime opportunity."
SLC Airport Redevelopment Phase III
Location: Salt Lake City
Start-Completion: November 2021-October 2024
Cost: $458 million
Delivery Method: CMAR
Square Footage: 338,562
Owner: Salt Lake City Department of Airports
Owner's Rep: Michael P. Williams
Design Team
Architect: HOK; MHTN Architects
Civil Engineer: HNTB
Electrical Engineer: HOK; Envision Engineering
Mechanical Engineer: HOK; Colvin Engineering
Structural Engineer: HOK; Dunn Associates, Inc.
Interior Design: HOK
Landscape Design: HOK; FFKR Architects
Geotech: RB&G
Baggage Handling Systems Design: Introba
Airfield/GSE/PBB design: AERO Systems Engineering
Construction Team
General Contractor: Holder – Big-D, A Joint Venture (HDJV)
Concrete: Suntec Concrete
Plumbing & HVAC: J&S Mechanical
Electrical: Cache Valley Electric
Masonry: Allen’s Masonry Company
Tile/Stone: Superior Tile & Marble
Glazing / Metal Panels: Steel Encounters
Structure & Mis. Steel: SME Steel Contractors
Baggage Handling System: Vanderlande Industries
Doors / Frames/ Hardware: Midwest D-Vision Solutions
Apron Paving & Ground Improvements: Ralph L. Wadsworth Construction Company
Sitework: Ames Construction
Roofing: Flynn
Special Inspections / Testing: Terracon, GSH Material Testing & Inspections
Other Specialty Contractors: DAW Construction Group, ISEC, Wall 2 Wall Commercial Floorings, Keller North America, Specialty Systems, Fire Engineering Company, Kinley Construction Group, Schindler Elevator Company, Oshkosh Corporation, YESCO, M.C. Dean
