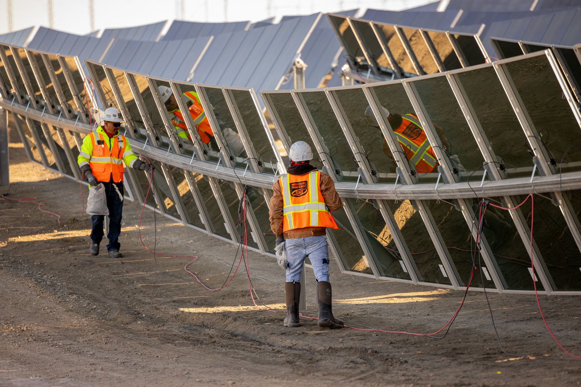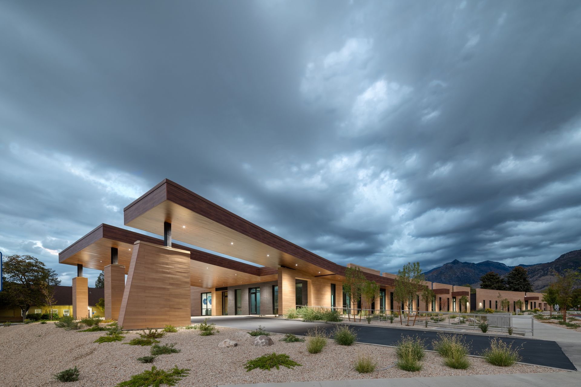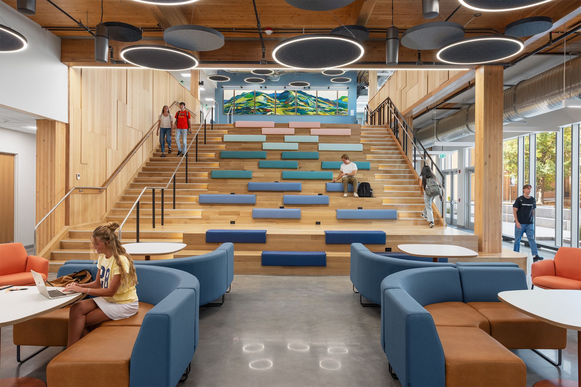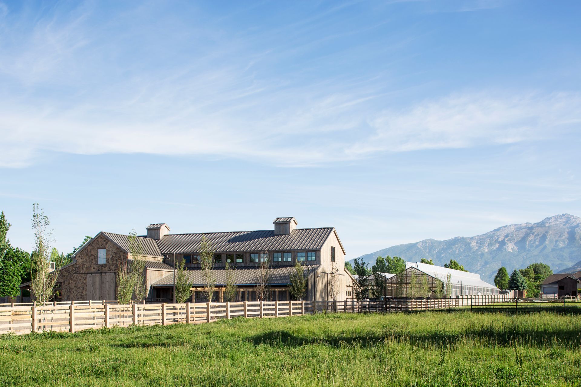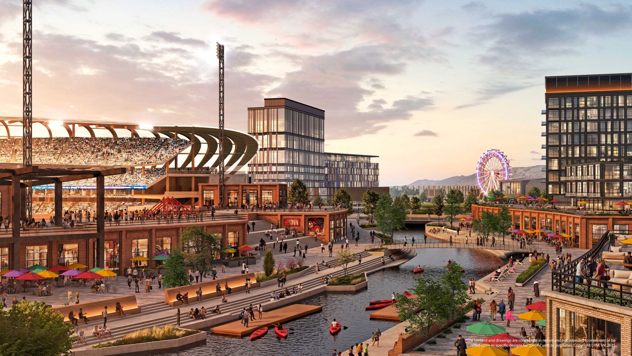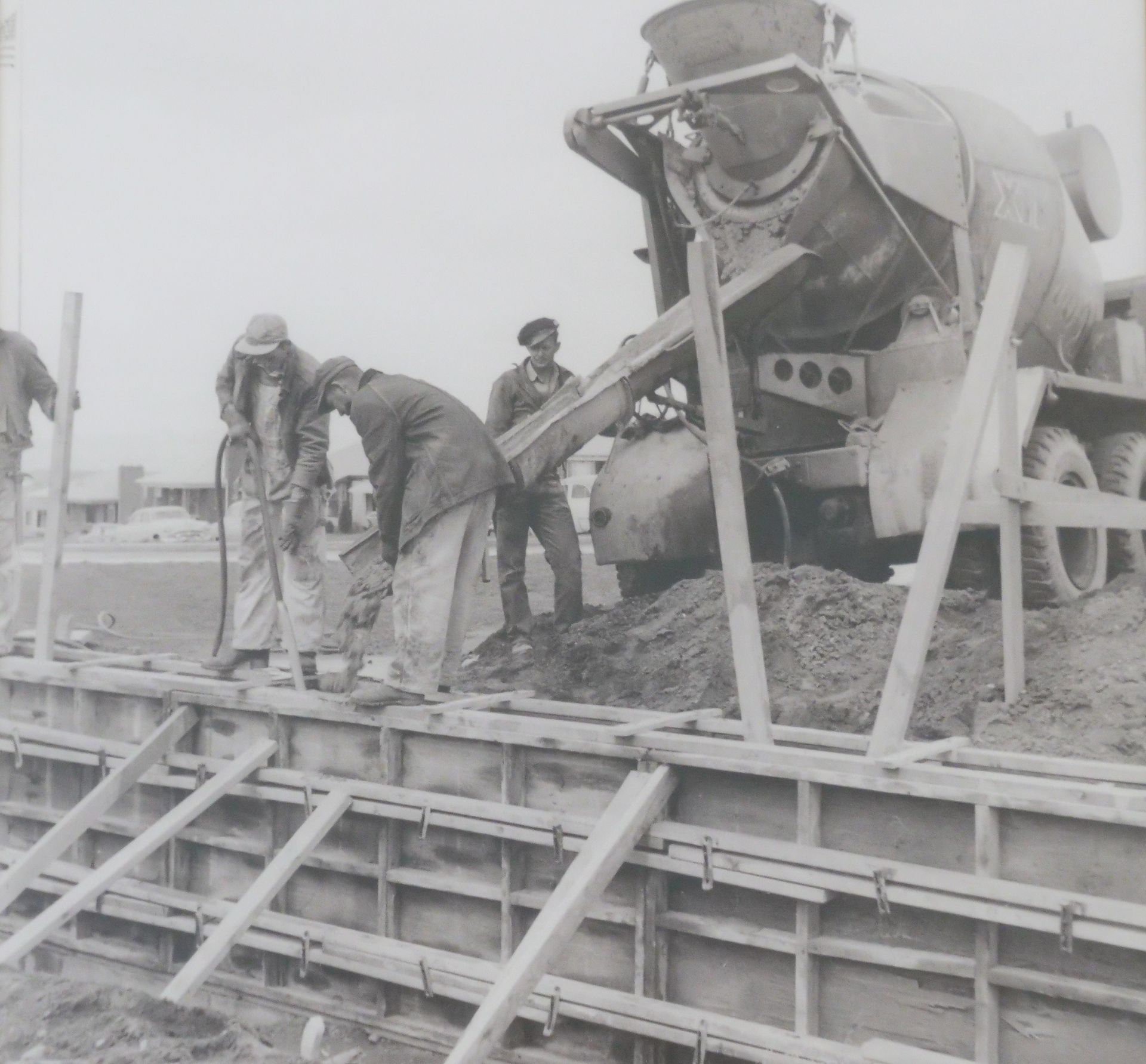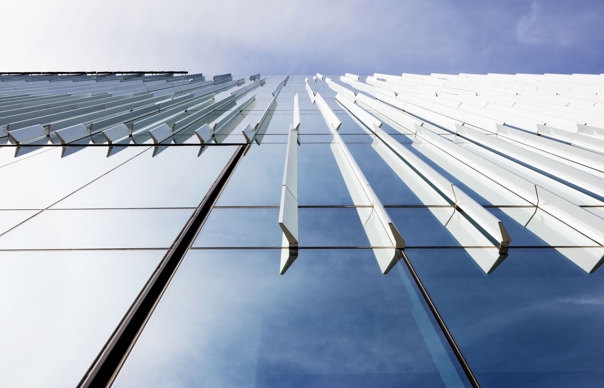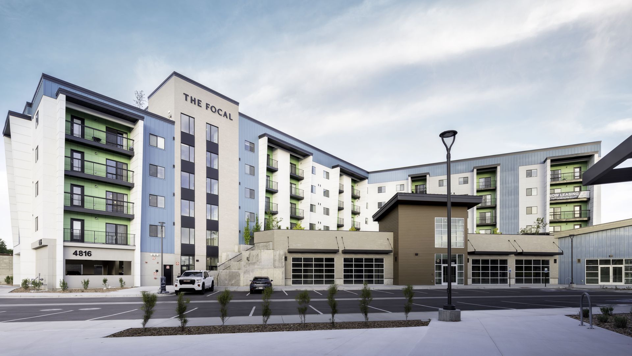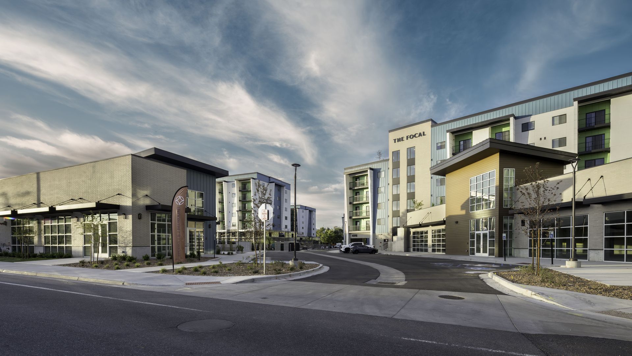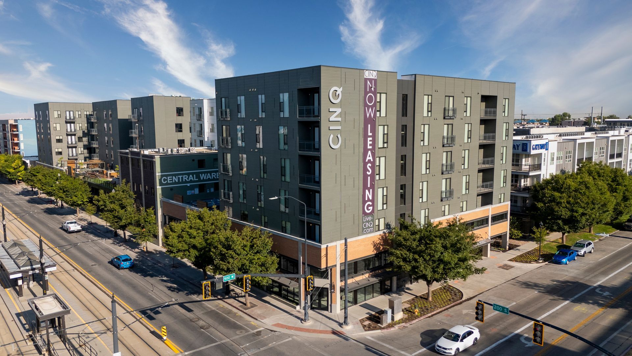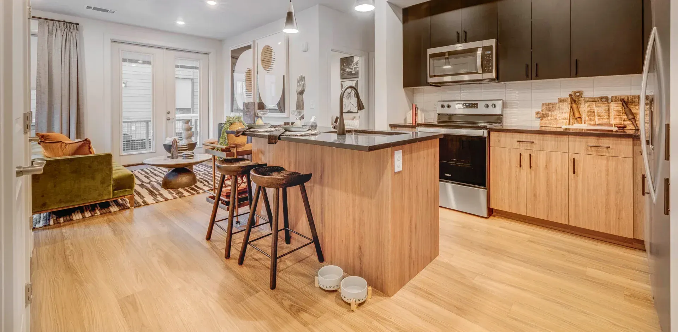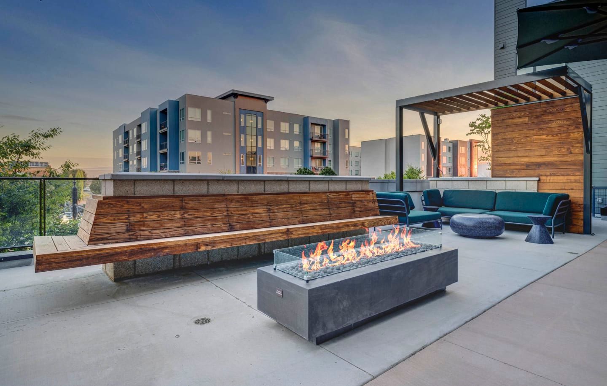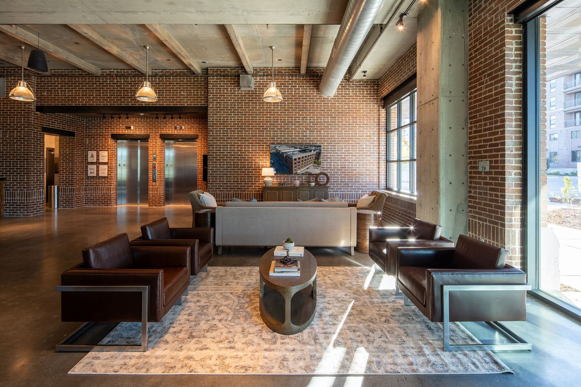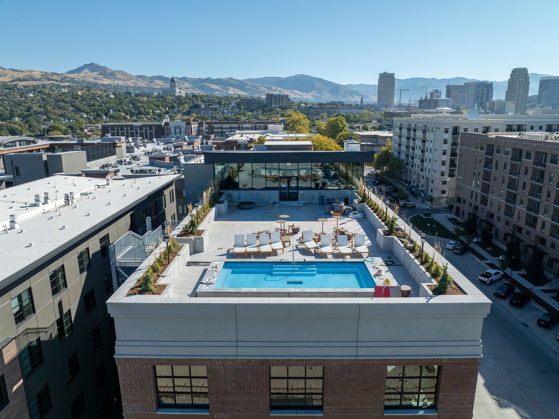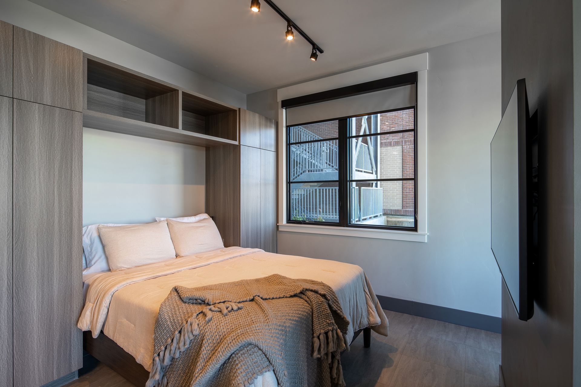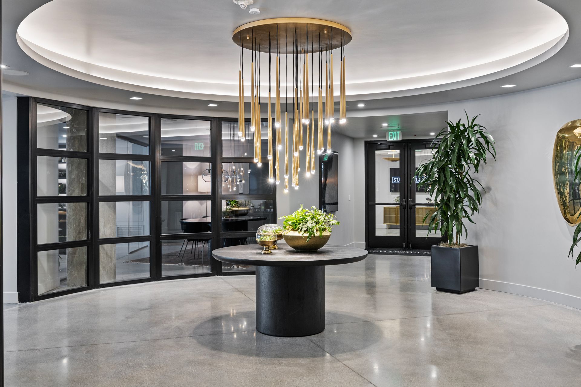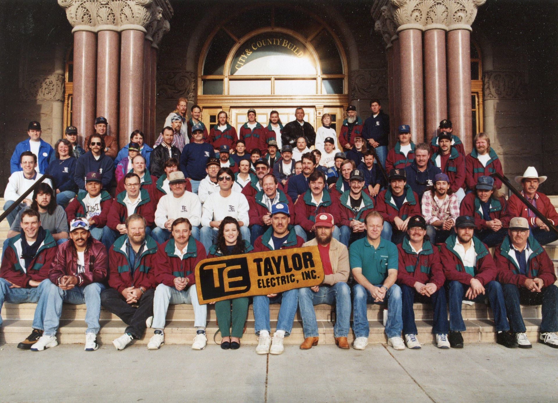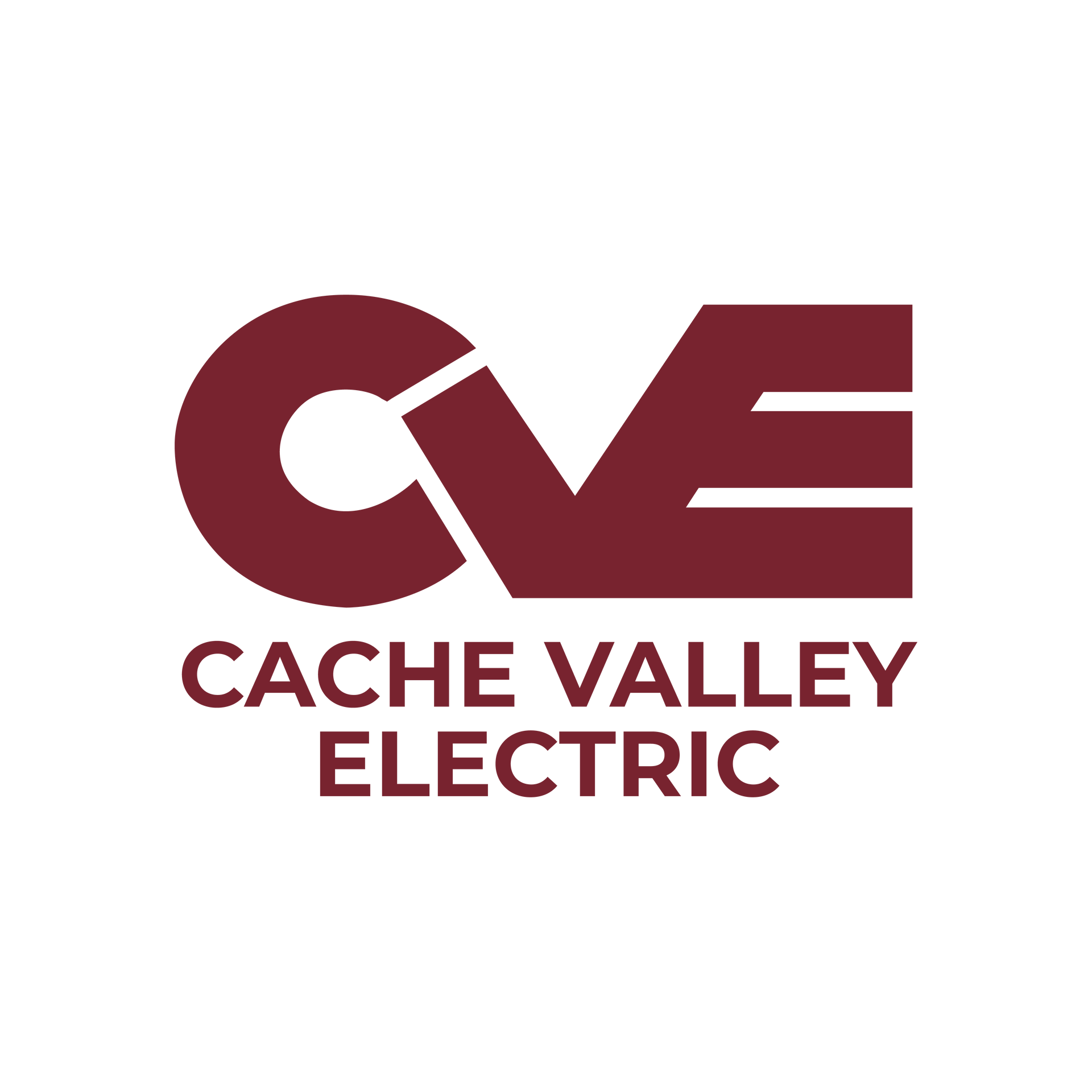Multi-family design and construction has cooled from 2023’s blaze of deliveries, but newly built and upcoming projects are still looking to capture tenant interest in Utah.
By Taylor larsen
The Focal
New Ideas for Neighborhood Connection
Architect Beecher Walker and builder Pentalon Construction are nearly finished with The Focal—a three building mixed-use project in Murray. The development contains top-tier amenities for the tenants of the 400-plus units and, in a new trend, a shared community amenity in the form of ground-floor retail and a portion of two podium level plaza features—approximately 8,700 SF of the total 23,900 SF of podium and rooftop amenities.
Jory Walker, Principal Architect and President of Beecher Walker, mentioned that Murray City desired certain features for The Focal, such as ground floor retail and a portion of the amenities be shared to serve new residents and the surrounding community.
Is this idea a flash in the pan?
“We feel this ‘give back’ trend is here to stay,” Walker said of the shared amenities. “Both residents and the community are invited to ‘Come On Up’ to the podium amenity decks and make themselves at home.”
Community amenities rest on top of retail structure bump outs, one connected to Building A’s five floors of residences above one floor of concrete parking garage and the other connected to Building B’s five floors of apartments and two levels of parking garage. With design assistance from master amenity architect Loft Six Four, Pentalon constructed four-foot-tall, cast-in-place concrete planter boxes with flowering pear trees to create a privacy element for tenants on the rooftop floor and also a respite on sunny days. The plaza’s array of seating options, fire pits, festoon lighting, and BBQ areas are ready for future neighborhood parties.
Said Walker, “Fostering greater kinship between new developments and old and creating greater connection between the community and the apartments through sharing space encourages a harmonious neighborhood.”
Harmony continues in the building exteriors—metal paneling, stucco, hardie board siding, and masonry. The wood-framed structures of all the residential buildings stretch above two levels of post-tension concrete podium parking, said Richard Moffat, Pentalon Superintendent.
Gathering is a major theme in the property amenities—community rooms with kitchens, co-working spaces, rooftop lounges, clubhouse, state-of-the-art fitness center, and outdoor pool and spa, among others. And bringing it all together was a similar type of connection.
“If there was a definition for the word ‘coordination,’” said Walker, “it would be this project!”
On a site surrounded by commercial and residential developments, the freeway, and Little Cottonwood Creek, Pentalon accessed a lay down area across the creek with a tower crane to pick and place materials. Multifamily projects sharing The Focal’s site constrictions will be the norm, according to Carl Tippets, President of Pentalon. “All the easy projects are done,” he smiled.
While the project has challenged, living will be easy at The Focal. Residences come in studio, one- and two-bedroom varieties, with the latter containing essentially two-bath master suites. Each unit comes with quartz countertops, soft close cabinets, and full-size washer and dryer.
The Focal
Location: 447 West 4800 South, Murray, Utah 84123
Cost: $90 Million
Delivery Method: CM/GC
Size: 352,695 SF (residential), 12,885 SF (retail)
Project Team
Owner: IMH 4800 Lofts, LLC
Design Team
Architect: Beecher Walker
Civil: S.E. Science
Electrical: CR Lighting & Electric
Mechanical: Shakespeare Engineering
Structural: Dunn Associates
Landscape: STB Design
Amenity Deck: Loft Six Four
Construction Team
General Contractor: Pentalon Construction
Concrete: Pikus Concrete
Plumbing/HVAC: UMC, Inc
Electrical: CR Lighting & Electric
Masonry: Unique Exteriors
Drywall/Acoustics: Tolman Drywall
Painting: Paint-Tec LLC
Tile/Stone: Wasatch Floor Coverings
Carpentry: Acadian Builders
Flooring: Wasatch Floor Coverings
Roofing: Scott Roofing
Glass/Curtain Wall: All Purpose Windows & Doors
Waterproofing: Rocky Mountain Waterproofing
Steel Fabrication: SN Steel
Excavation: Covington Excavation and Construction
Landscaping: Sinc Constructors
CINQ
Historic Meets Modern with CINQ
Combining old builds with new construction always presents a monumental challenge. But in the case of CINQ, design from Dwell Design Studio and construction from RVC Construction wanted the challenge of reusing an existing warehouse and combining it with seven stories of new construction for a stellar multi-family project in Salt Lake’s Depot District.
“Dwell Design Studio rejects boring,” said Evan Haslem, Associate Principal for the firm. “We like a challenge and this project certainly presented a challenge with the existing warehouse and the multi-family infill.”
Don Carroll, Project Manager for RVC, said the RVC team and their trade partners were up to the challenge, too, working around the existing Central Warehouse building, built in 1929 and counted among Utah historic sites. The design called for partially demolishing the warehouse, a prime example of Utah’s turn to commercial hub in the early 20th century, and repurposing it as an amenity feature and residences for 21st century living.
Meeting the challenge involved demolishing the back half of the Central Warehouse building while constructing the new apartments adjacent to the remaining building—all during a concrete powder shortage, an abnormal winter, and supply chain challenges, according to Carroll.
“What made this challenging was the design required us to cut the back 50% of the building off and coordinate the construction of the new building to the remaining warehouse,” said Carroll. “It involved protecting the old building during demolition and construction, getting the new buildings to line up with the existing floors of the old warehouse building, and then refurbishing the old finishes to be a focal point of the new project.”
Incorporating this existing build into the design without detracting from the new build and visa versa started with an industrial exterior. Cementitious, variable lap siding, metal paneling, and brick veneer create a connection between old and new for the post-tension cast-in-place podium sitting under the wood-framed new builds. Said Haslem, “The relationship and play between the warehouse and the new construction, as well as the bridge connection at midblock, brings a cohesion to the overall project.”
The first level of the warehouse is a two-story volume with mezzanine that houses the amenity clubhouse, mailroom, and other uses. Haslem said, “The remaining two levels of the space are very unique, industrial feeling units that have high ceilings and exposed structure of concrete and steel moment-frames.”
These amenity spaces and residences are great examples of design and construction expertise to build community. The exposed concrete slab sets a foundational tone, complemented by warm walnut, iron detailing, and vintage deco tile. Painted drywall, wood trims and doors, LVP flooring, tile backsplashes and showers all come standard across the modern studio, one-, two- and three-bedroom residences.
Modern multi-family must have amenities—CINQ has a warehouse full. Fitness center, BBQ, fire pits, yard games, and even pizza ovens make it a hosting dream. Co-working spaces and signature business booths nestled within the amenity building bring a modern flair, especially with the mezzanine-level speakeasy whiskey lounge, to give the historic building a new purpose.
These elements, and the team that designed and built it, form an environment that feels both lived-in and legendary.
CINQ Apartments
Location: 550 West 200 South Salt Lake City, UT
Cost: $48.6 million
Delivery Method: Design-Bid-Build
Size: 259,773 SF
Project Team
Owner: dbUrban Communities
Design Team
Architect: Dwell Design Studio
Civil: CIR Civil Engineering and Surveying
Electrical/Mechanical: Phillips Gradick Engineering
Structural: Precision Systems Engineering
Geotech: GSH Geotechnical, Inc.
Landscape: Landform Design Group
Construction Team
General Contractor: RVC Construction
Concrete: Wadsworth Brothers Construction
Plumbing: Progressive Plumbing & Piping
HVAC: JM Mechanical
Electrical: Hunt Electric
Masonry: Unique Custom Exteriors
Drywall/Acoustics: Whistle Construction
Painting: Paint Tech
Tile/Stone: Dowland Tile & Stone
Carpentry: ProCon Construction
Flooring: Phil’s Fine Flooring
Roofing: Pro-West
Glass/Curtain Wall: Tanner Glass & Hardware
Waterproofing: Rocky Mountain Waterproofing
Steel Fabrication/Erection: Trisquare Fabrication
Excavation: Wind River Excavation
Demolition: Grant Mackay Demolition
Landscaping: Lawson Landscape
Salt Lake Crossing
Big Amenities and Community for Smaller Apartments
Salt Lake Crossing, designed by owners SALT Development, with Method Studio as architect of record and Big-D Construction as general contractor, is 300,000 SF of multi-family marvel. Ethan Bedingfield, Vice President of Design for owners SALT Development, said their research to create the project led them to a question: What if the project was all small units that maximized luxury?
The project consists of three connected seven-story structures (five floors for residences, two for parking) and a separate, seven-story amenity building to the south. Among the three residential structures, two consist of “open” one-bedroom apartments, while the third consists of 150 furnished studios split between two masses connected via a communal space that form a U. What studios lack in square footage is made up for in community, lifestyle, and quality.
This communal, “third space” so desired from today’s tenants, comes through in multiple areas, starting with the communal spaces in the studio building. Their double gourmet kitchens and comfortable living/dining rooms total 2,500 SF and support 30 residents on each floor. Said Austin Vegh, President of project operator Aurum Property Management, “[this emphasis on third spaces] is great for meeting new people in a similar stage of life.”
According to Big-D Superintendent Jason Gates, building out the 300 units and amenity spaces came from communicating sophisticated sequencing and scheduling to control the construction flow.
“When you're managing repetitive work across hundreds of units, maintaining momentum becomes crucial—one trade's delay can create a ripple effect throughout the entire project,” said Gates. “Our success hinges on our ability to synchronize these complex workflows while maintaining quality across every floor and unit.”
The industrial masonry, stucco, and the lumber aesthetic of the CERACLAD fiber cement siding is gorgeous on approach, and fits snugly in the neighborhood, too. Said Bedingfield, “Instead of ageless materials, we wanted timeless materials that gained character as they aged.”
Interiors are similarly sweet, with a mix of lumber and concrete ceilings combining well with interior masonry, massive windows, and elegant furniture and lighting to create warm and inviting common areas. All units contain two large windows, with floor-to ceiling windows in corner units, daylighting every unit from floor to 10-foot ceiling.
Vegh and Bedingfield said that enchanting third space quality was key for the ritzy co-working space that extends across two stories—with rich leathers complimenting the industrial modern materials creating a welcoming space for today’s urban entrepreneur.
“Building out these third places, and the opportunity for that community engagement to happen,” said Bedingfield, “must have form to go with function.”
Vegh said that “function” is happening via programming, most notably in the wellness amenities in the project’s fitness center and studio—yoga, meditation, breath-work, and instructor-led group workouts.
Building places where people are empowered to live, work, and thrive, Bedingfield and Vegh said, makes all the difference in multi-family.
Salt Lake Crossing Apartments
Location: 470 W. 200 N. Salt Lake City, UT
Cost: $90 Million
Contracting Method: Lump Sum
Size: 306,775 SF
Project Team
Owner: SALT Development
Design Team
Architect: Method Studio
Civil: Kimley-Horn
Electrical: Hunt Electric
Mechanical: CCI Mechanical
Structural: BHB Structural
Geotechnical: Kleinfelder
Interior Design: SALT Development
Furniture: OFS
Landscape: Widmier Design Studio
Construction Team
General Contractor: Big-D Construction
Concrete: Pikus Concrete
Plumbing/HVAC: CCI Mechanical
Electrical: Hunt Electric
Masonry: JH Masonry
Drywall/Acoustics: Mitchell Acoustics
Painting: Accent Painting & Special Coatings
Tile/Stone: Smith Stone Supply Company
Carpentry: LKL
Flooring: Flooring Services
Roofing: ACE Gutter
Glass/Curtain Wall: Mollerup Glass
Waterproofing: Guaranteed Waterproofing & Construction
Steel Fabrication/Erection: Greens Welding
Excavation/Demolition: Cazier
Precast: RAM Exteriors
Landscaping: Sinc Constructors
