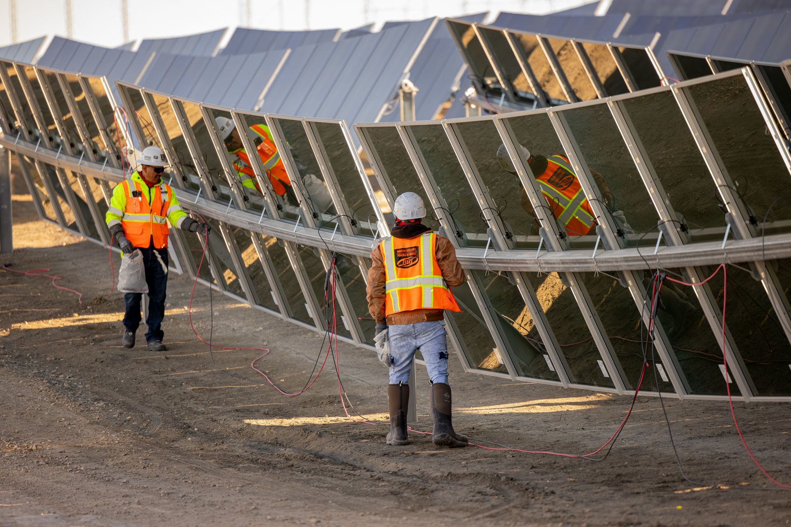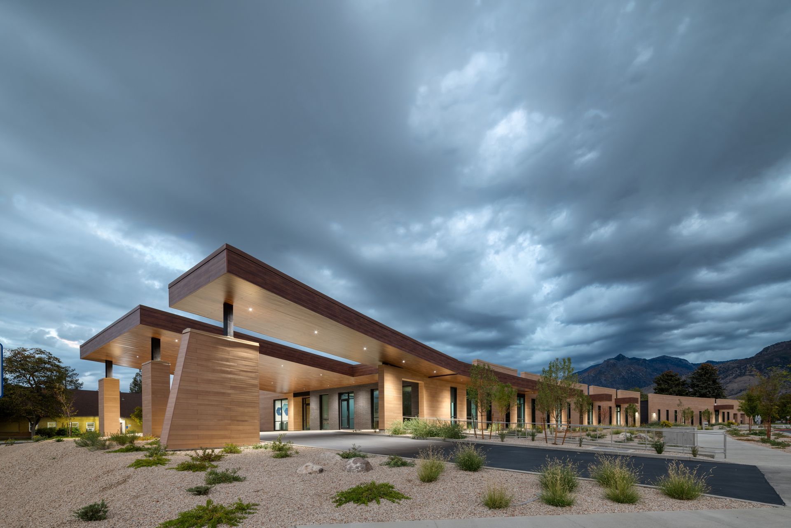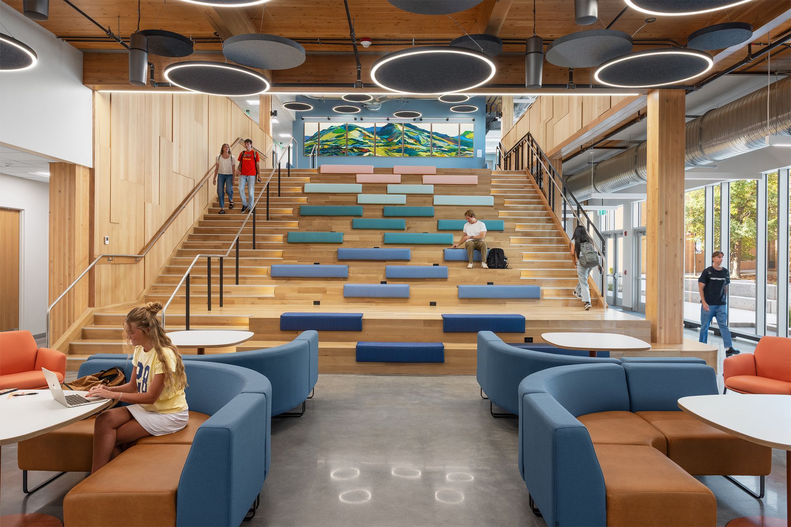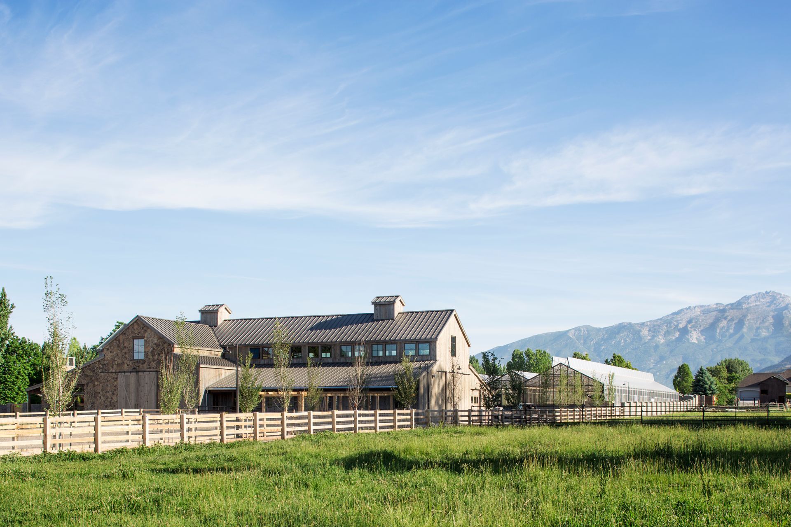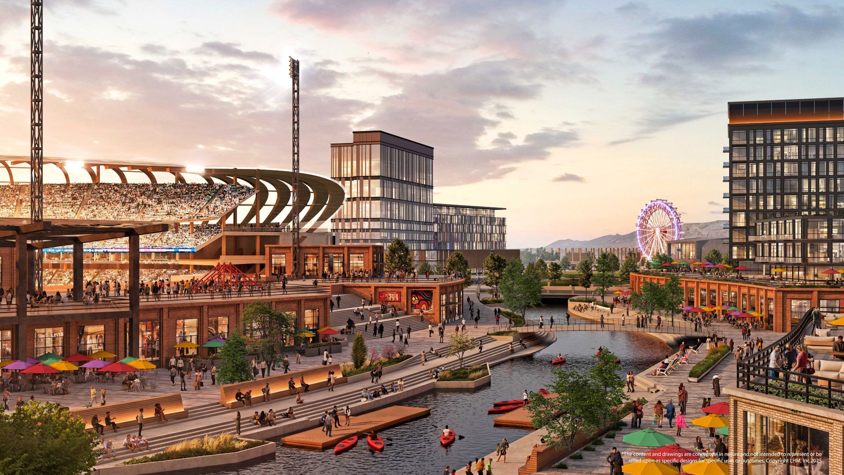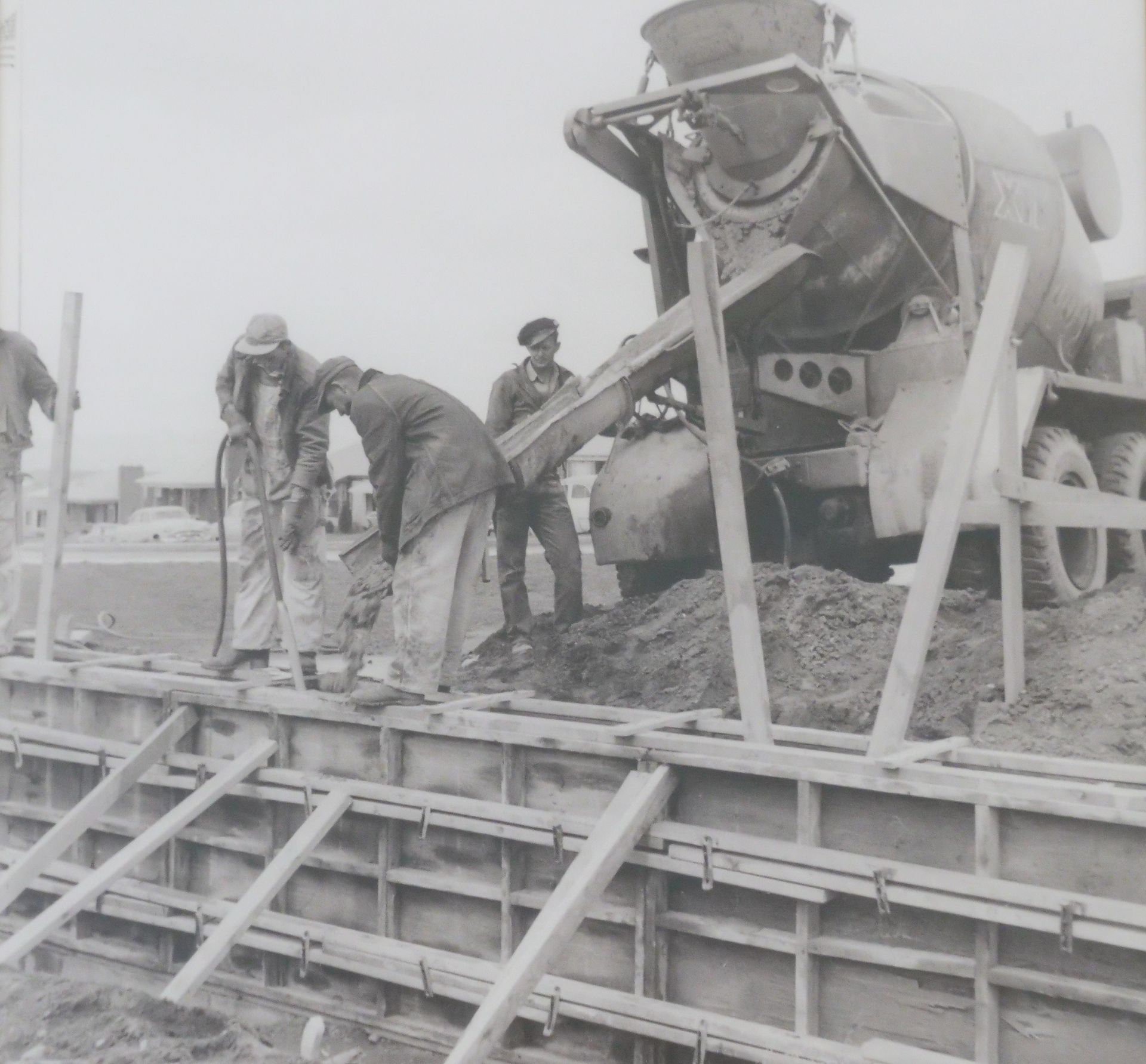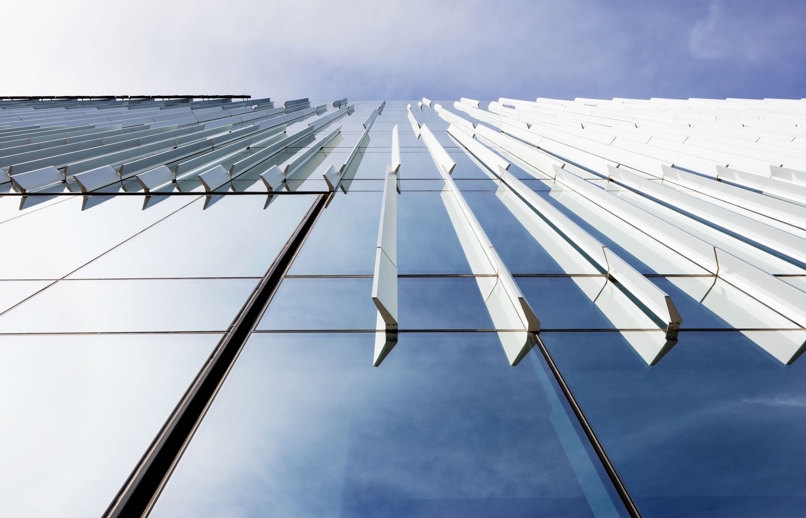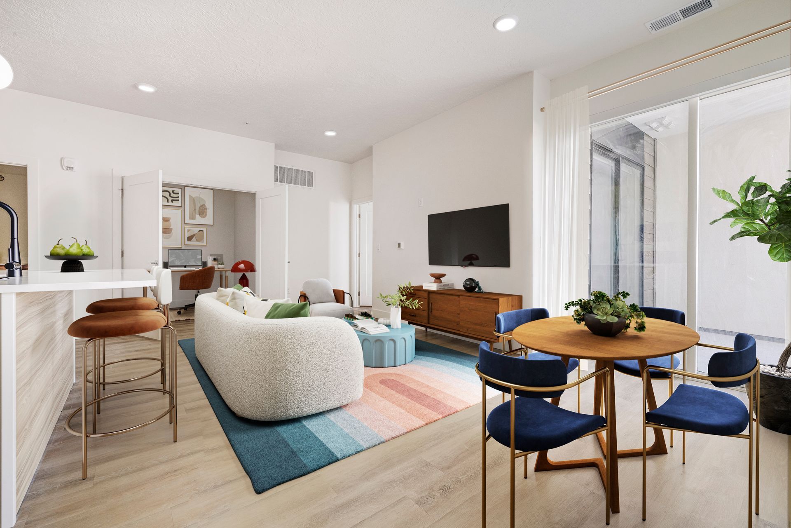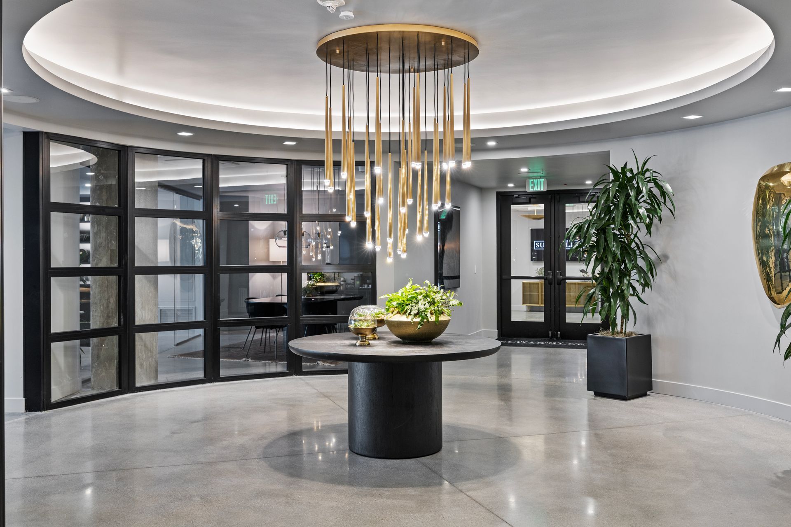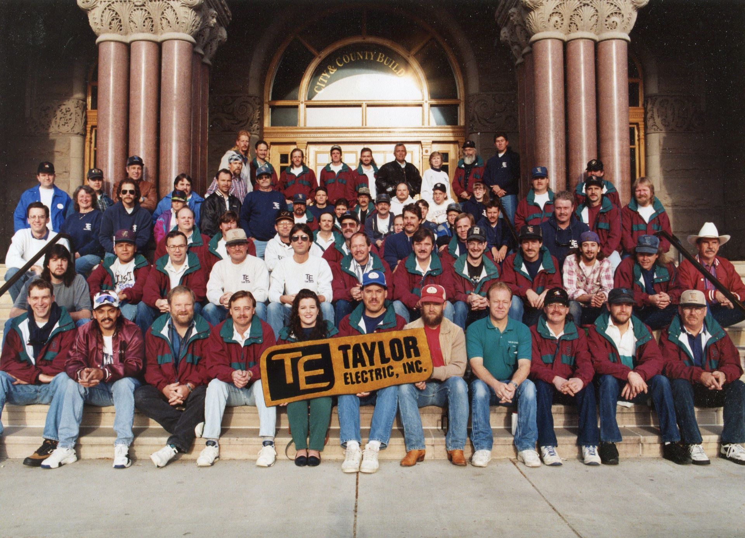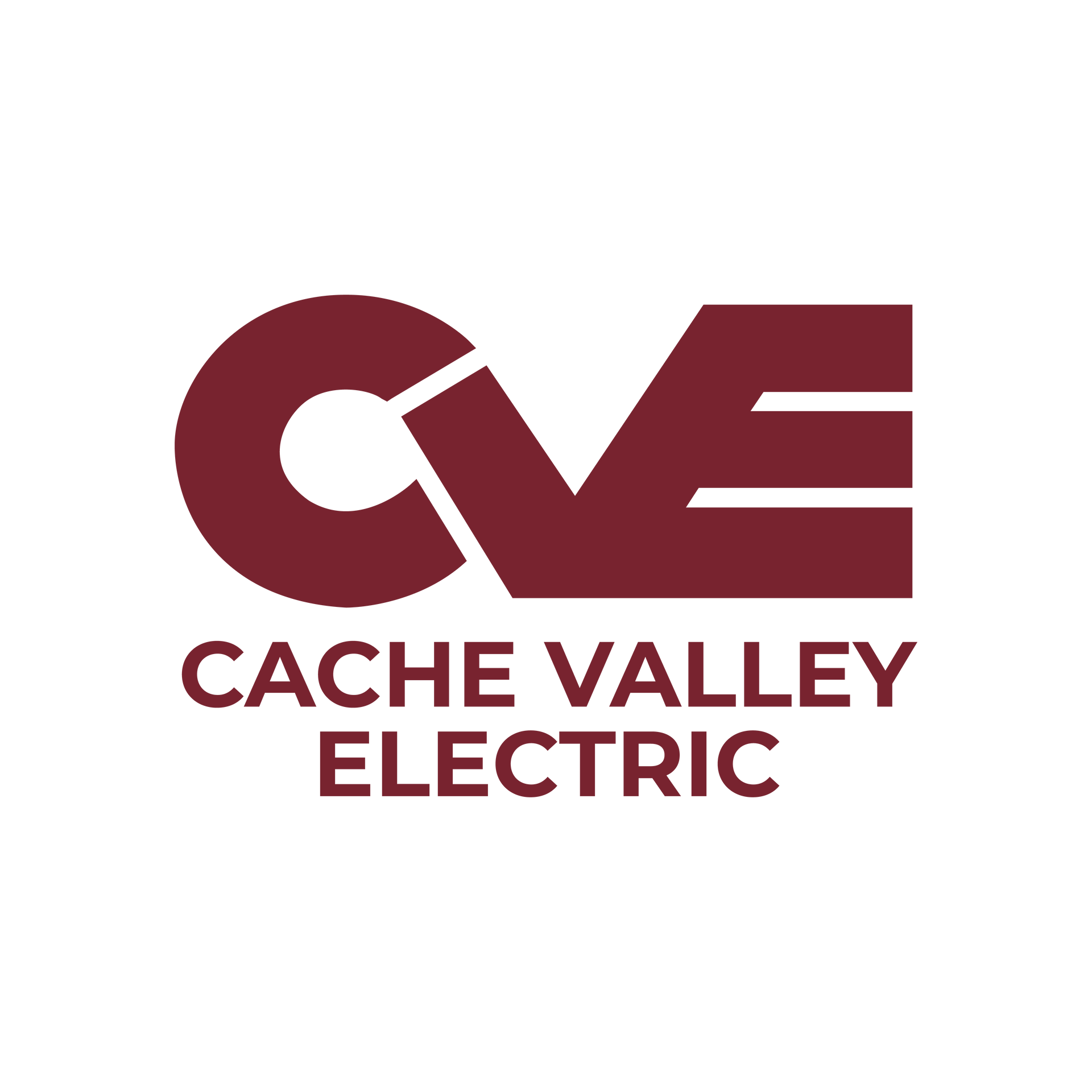The dazzling new One Burton apartment building tastefully captures the owner's passion for mid-century modern architecture in a project that aims to kick off a true 'downtown' area in South Salt Lake. By Brad Fullmer
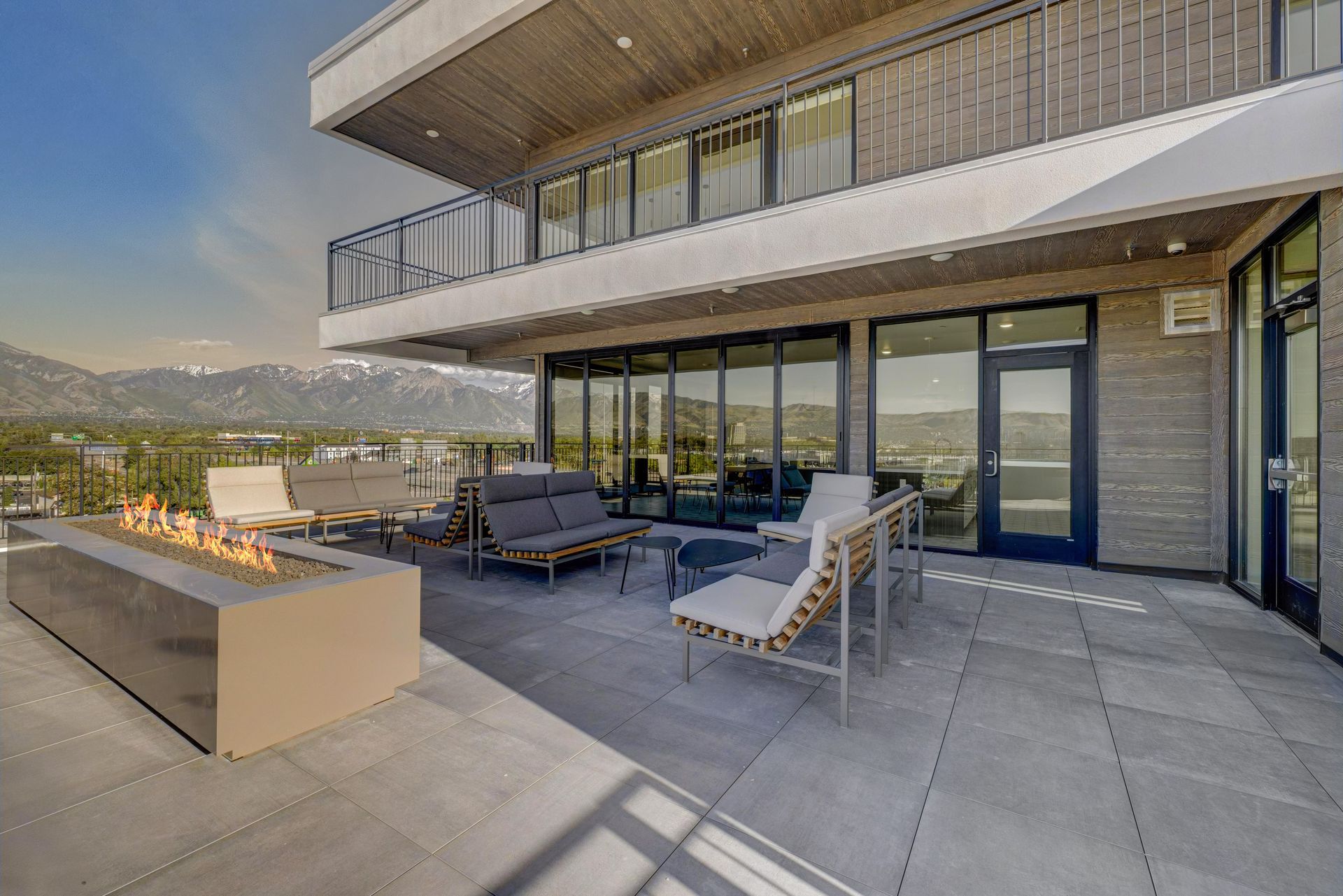
Spectacular views abound on this swanky outdoor patio, replete with cozy fire pit for residents looking to relax or perhaps socialize.
Mid-Century Modern Vibe a Major Owner 'Hot Button'
A native New Yorker, Algaze admitted not knowing much about Salt Lake City before 2020. With development in the Big Apple often slogging through myriad red tape, Abstract executives were looking to expand their geographical reach. When the pandemic hit, Algaze said "we tried to figure out other markets more in-depth, and as we dug into Salt Lake, we saw all the growth. Through a broker, we stumbled upon this site, and it came together. It's great here, especially in South Salt Lake. We think there is a lot of [future] growth here."
Algaze appreciates the industrial nature of this area, as it ties into his genuine love of mid-century modern architecture—think 1950s/60s Mad Men—and how he viewed the design of One Burton. He even referenced the famed Kaufman House in Palm Springs, Calif. (circa 1946).
"I'm obsessed with mid-century modern architecture—we thought about how geometrical shapes and lines would look very cool against the mountains as we started design. The process with Architectural Nexus was awesome. I had a very specific idea in my head on day one and they totally pulled it off."
At just over 300,000 SF, the sizeable eight-story building has 180 units featuring studio, one-, and two-bedroom units, along with three retail spaces (two are leased). At the highway level and above, 360-degree views offer spectacular views stretching from the mountain peaks at the southeast all the way to the downtown skyline to the north.
Vertically, the building is composed with a study black brick base for three stories and white stucco for the five stories above. The simple, contrasting palette is complimented with a warm wood accent. Clean vertical lines of the base and strong horizontal lines of the balconies of the levels above hearken strongly to the modern aesthetic of the mid-century.
At ground level, the public is welcomed with restaurants/retail storefronts along Main Street. To the north along Burton Avenue, residents and guests are greeted with a grand, inviting porte-cochère covering the drop-off drive, creating an elegant hotel-like ambience. The angled canopy structure and warm cedar soffit add depth to the mid-century design.
Upon entering the two-story lobby, the mid-century theme takes another step, with a stunning wood-slatted grand staircase is its main highlight. It rises from the main level into a balcony overlook that creates a canopy for the reception desk below. The lobby backdrop features a beautiful, peacock blue accent wall with relief patterning. These elements, along with other materiality, color palette, furnishings and light fixtures all combine to create a wonderfully modern and fresh feel, but with a fun, mid-century nostalgic vibe.
The podium-style building has a base of three floors of type IA non-combustible construction (concrete) and 5 levels of type IIIA wood framed residential housing units above. The beautiful two-story lobby space is also highly functional with office and conference space, work areas, and private and public parking garages.
The upper five floors house 180 units in 26 different layout configurations and finished with a bright white cement plaster system that undulates with the angled unit walls and extending balconies.
Mechanical and electrical systems were completed via design-build delivery, and designed to be concealed and quiet, while architectural light fixtures with LED lighting are found throughout the building.
Another impressive design/artistic feature is a series of seven butterfly murals on the exterior, brilliant artwork meant to inspire and elevate the character of the area.
Other amenities include open and private workout rooms, a vibrant art room that leads out to an exterior courtyard with unique planters that mimic the varying angles of the building, an outdoor spa and spacious interior game room, and a clubhouse on level seven with a kitchen and seating that opens to a spacious outdoor patio with BBQ grills, a large-screen TV and a fire pit.
Rooms are spacious and tastefully designed, with ample daylighting and excellent views.
Construction Challenges Handled
with Aplomb by a Strong Team
Burns said beyond navigating a tight site, other challenges for the construction team included building the porte-cochère, modifying road/grade surface levels, and dealing with a structure with varying angles, corners, and other exciting design elements that aren't simple to build.
"The porte-cochère is set on custom tapered columns in an angled array; they don't make a shape that tapers precisely the way we needed," said Burns. "Each had to be created and engineered to handle the imposed loads."
The shape and style of the building is also unlike anything that's been built in the multi-family arena in recent memory in Utah—this was no 'cookie-cutter' design, and it tested contractors.
"The design did not follow the orthogonal approach common in similar structures," said Burns. "Some multi-family projects are so cost-conscious they can feel and sometimes look like a Lego building where bland units are stacked vertically in differing colored blocks. One Burton tried to shake it up and have balconies and units comprised of angled supports and lines that added depth and purposeful complexity."
In addition, Burns said, "the roof structure is a cast-in-place extension to the post-tensioned slab. The cantilever had to be entirely supported by shoring while members were cautiously and selectively demolished in place so the struts could be weaved in underneath. Great care was taken to ensure what was removed would not compromise the canopy."
"The overhangs are the things we were proudest of," said Dobre. "They were not easy to create. Contractors needed to use extra steel and carefully engineer it to have larger triangular overhangs."
"The units and wings stack up, particularly on the north face," added Bagley. "There is a stepping, tiered quality to the units from the east side to the west side balconies. I also love the front entry onto Burton Avenue—it's an exciting two-story lobby space. The way we have columns cantilevered out to carry the canopy turned out well. It plays off the mid-modern style."
"This is the first of many projects that will transform our community," said Cherie Wood, Mayor of South Salt Lake, adding that she grew up on Burton Avenue a couple of blocks east of One Burton, and is thrilled at the prospect of a genuine "downtown" area of the city.
"No corners were cut; thank you for caring, and for turning a page in our community and doing something big and different."
“We wanted to create a place that represents the heart and soul of South Salt Lake," added Algaze. "After a few bumps in the road, we saw an opportunity at this corner, a place that felt underappreciated but was blossoming with potential," adding that he appreciates the character of the industrial neighborhood and other local businesses nearby, including creative and artistic companies, skilled trades, and breweries. "This neighborhood can turn very quickly into something big."
One Burton
Location: South Salt Lake
Start/Completion: Nov. 2022/May 2025
Cost: $70 million
Delivery Method: CM/GC
Stories/Levels: 8
Square Footage: 304,203
Units: 180
Owner: Abstract Development Company
Design Team
Architect: Architectural Nexus
Civil: Psomas Engineering
Electrical: (Design-Build) Conelco w/ Jordan Skala Engineers
HVAC & Plumbing: (Design-Build) UMC w/ Rocky Mountain Consulting Engineers
Structural: BHB Engineers
Geotechnical: GSH Geotechnical
Interior Design: Architectural Nexus
Landscape Architect: Architectural Nexus
Pool Design: Water Design Inc.
Acoustic Consultant: Resolut Group
Construction Team
General Contractor: Jacobsen Construction
Concrete: JRock Construction
Plumbing/HVAC: Utah Mechanical Contractors
Electrical: Conelco Electric
Masonry & Precast: Troy Hales Masonry
Drywall: Tolman Drywall
Painting: Performance Painting Company
Tile/Stone: Millcreek Tile
Millwork: CP Build; Boswell
Flooring: JCC
Roofing: D7 Roofing
Glazing/Curtain Wall: USI
Waterproofing: Guaranteed Waterproofing
Steel Fabrication: Clegg Steel
Steel Erection: Clegg Steel
Excavation: Sunroc
Landscaping: Sinc Constructors
Demolition: TID
