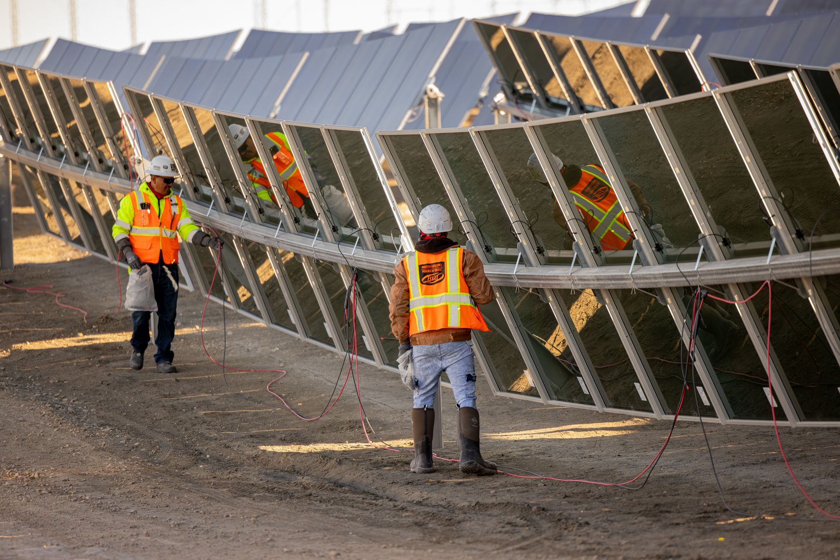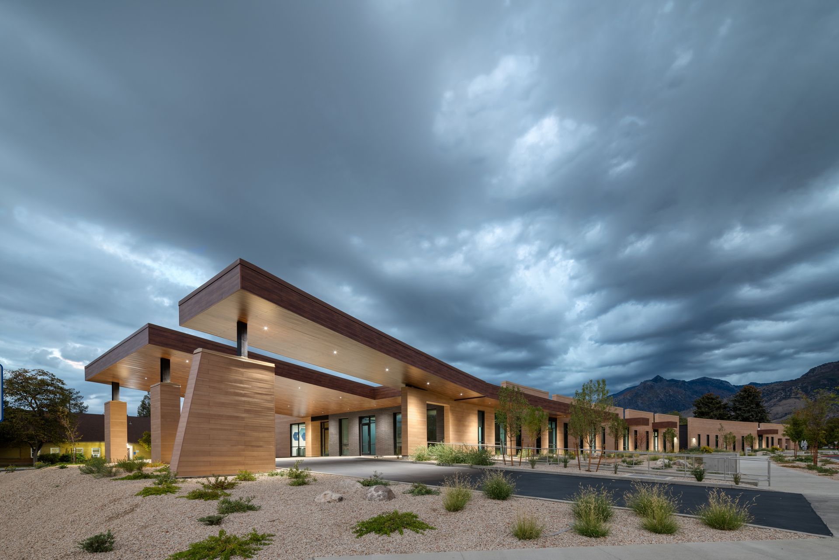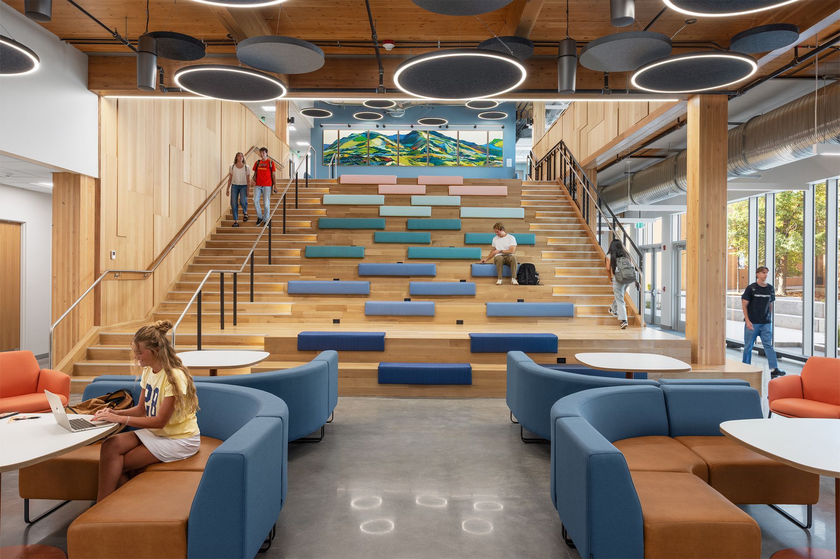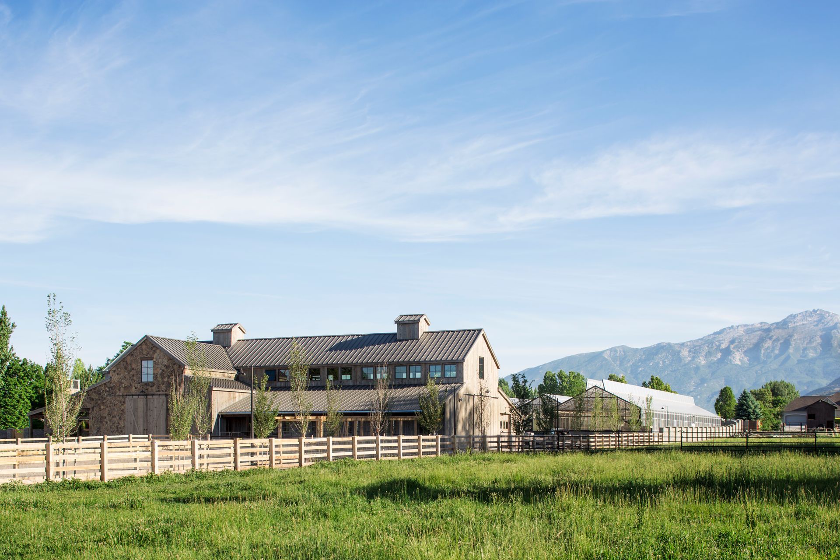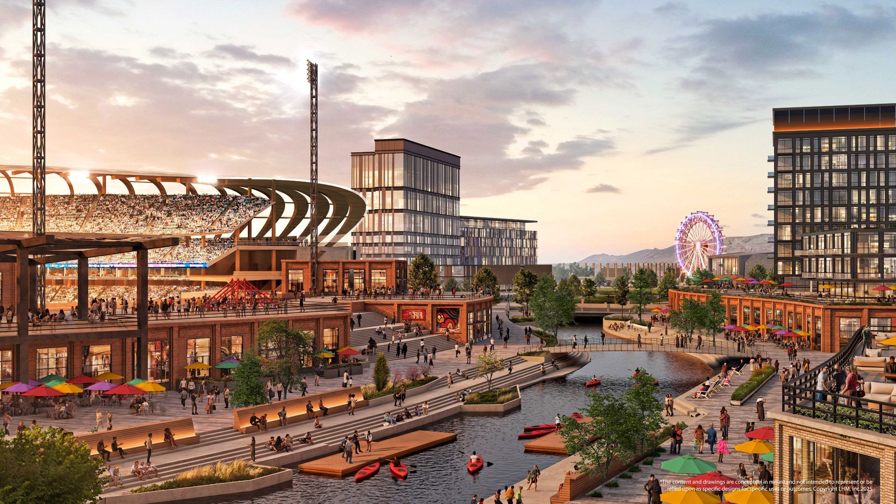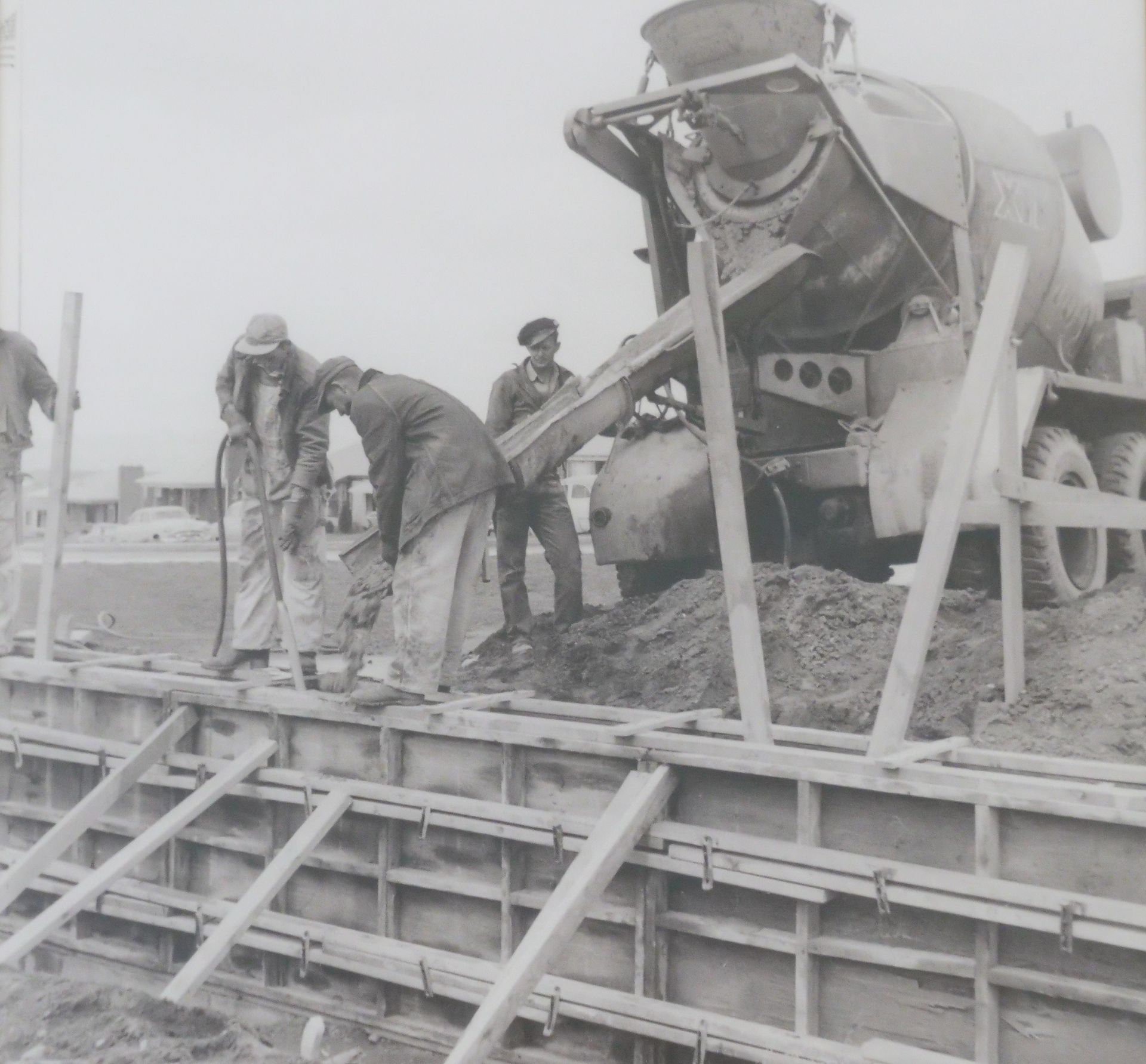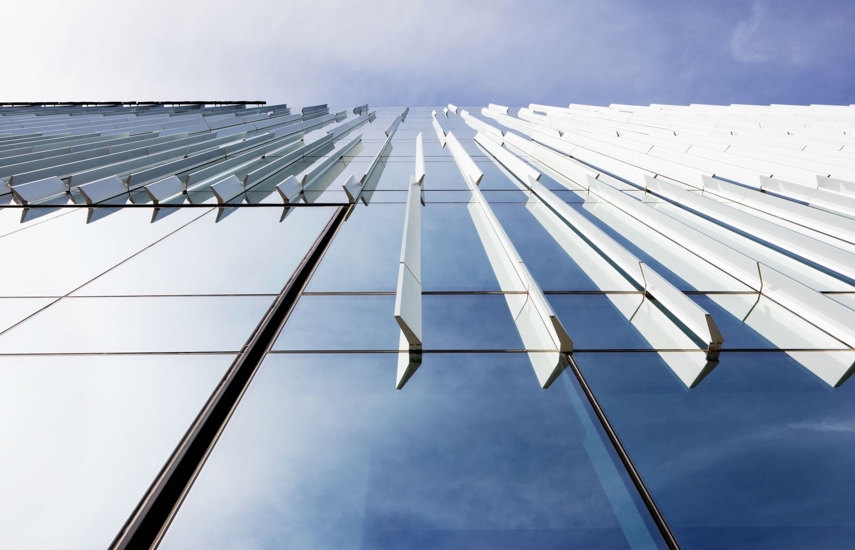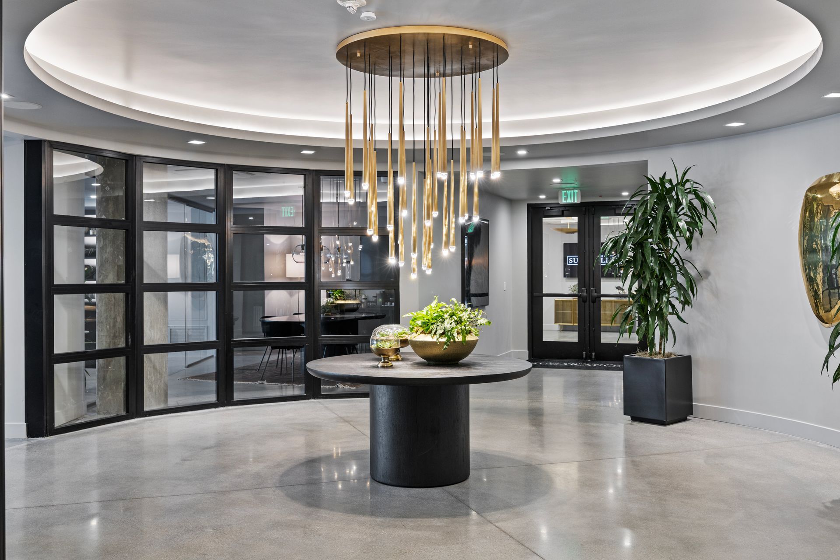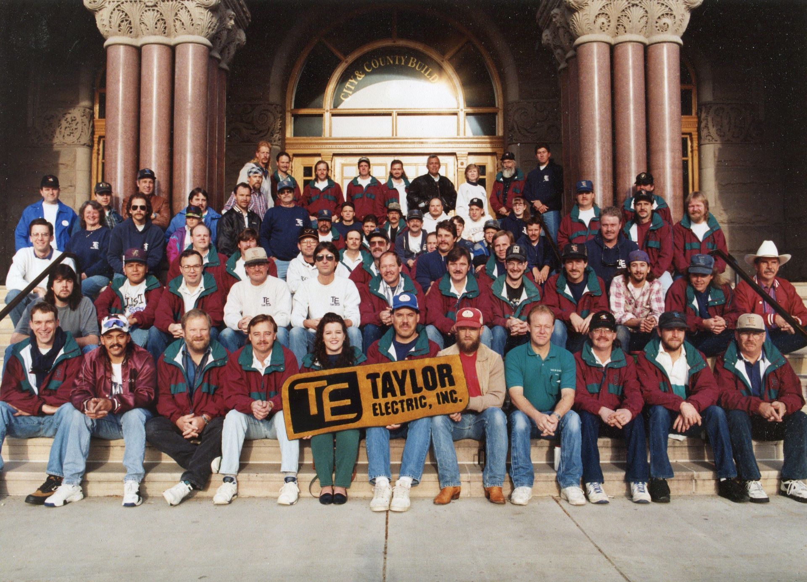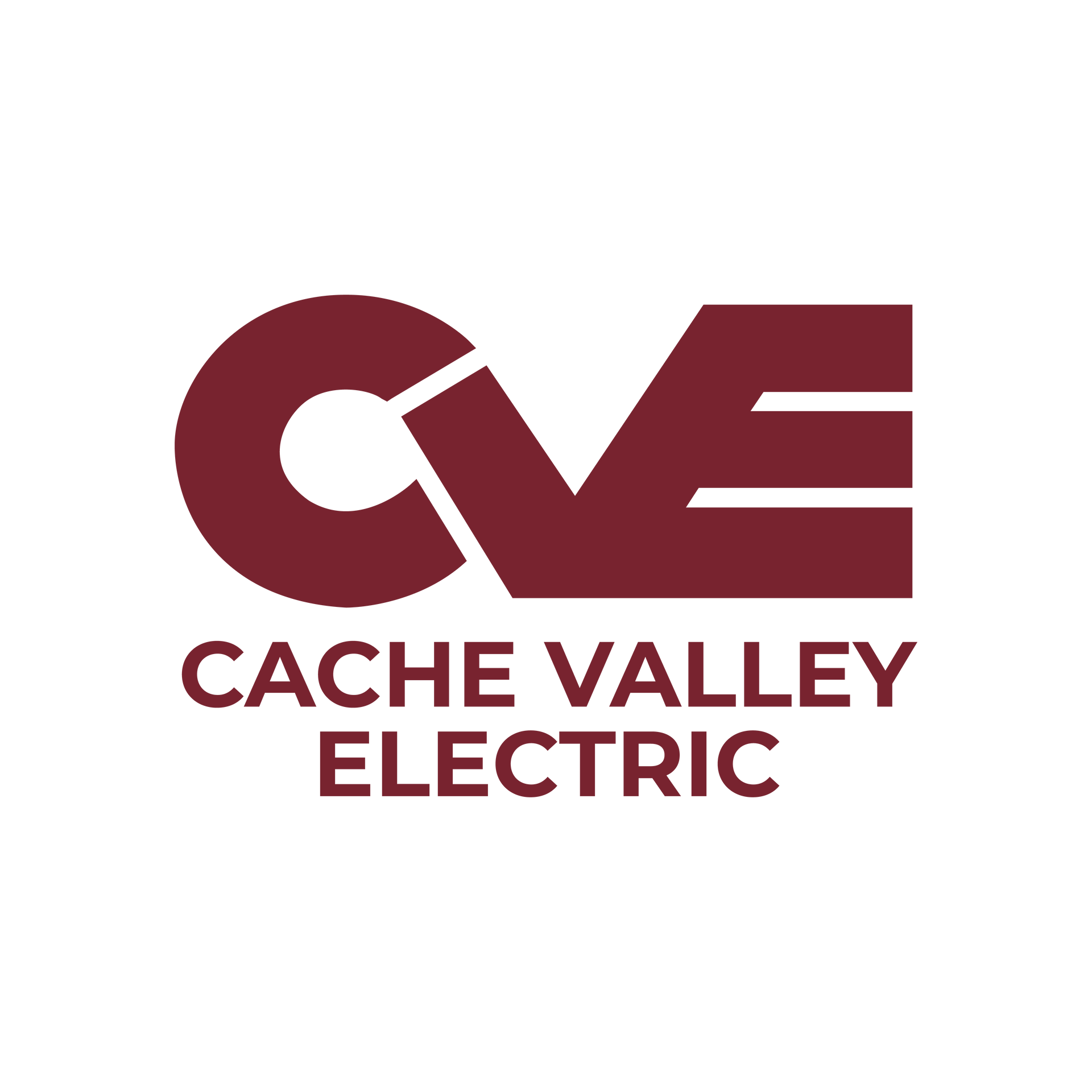The U of U’s Impact & Prosperity Epicenter is the newest living learning community on its campus to show the ripple effects of design and construction on student outcomes and engagement. By: Taylor Larsen
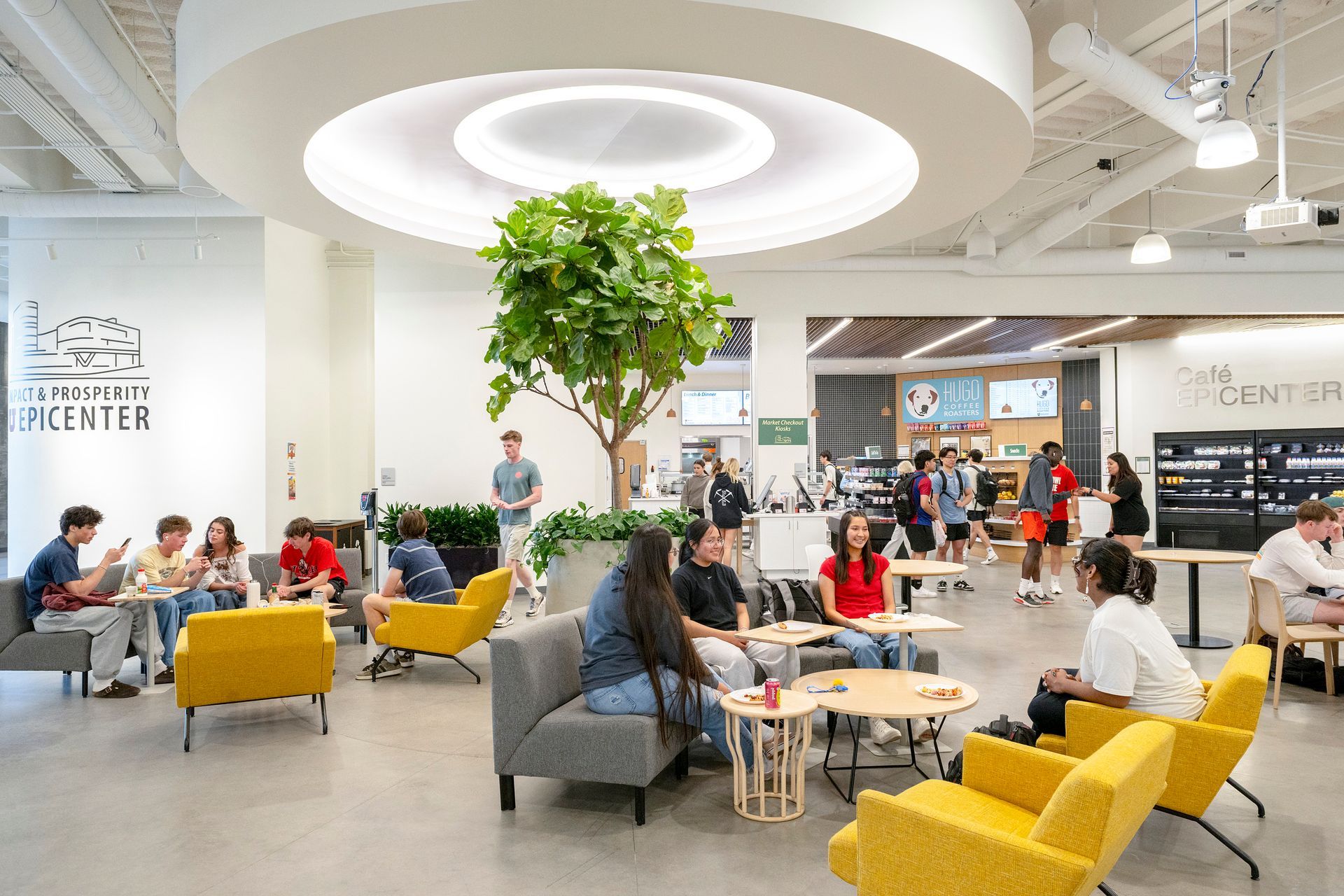
Impactful Housing
The Epicenter’s student housing component is a key part of that framework. The unit layout is identical across each of the six residential floors. Rooms for the 778 students all come with a window to look out to the world before them, and range in type from traditional dorm-style single and double rooms, apartments with 4-8 rooms with a full kitchen and living room, and unique end-cap communities.
The end-cap communities are a fresh take on the novel approach from Lassonde Studios, with 20 bedrooms that hug the building’s eye-catching curvature. Bedroom doors exit out to an inviting community room with prep kitchen, comfy furniture, TVs, and a living room window where residents can look out to campus, the nearby foothills, or across the cityscape.
Of the 11 total end-cap communities, four are titled and themed—Impact Capital, Interfaith, Global Health, and Health Innovation—which Salvadore said exposes students in these themed communities to different types of impact and allows them to live amongst others with a shared area of passion.
Just before leading the Impact Capital Community’s first meeting after move-in week, Salvadore said, “I had prepared myself to encounter a group of students who were still in the awkward phase of meeting so many new people, still in the first-day jitters.”
But credit to the built environment in the Epicenter, he said, “Everyone had been interacting with each other in their end-cap for a full week and had already formed a community. They all knew each other and were eager and ready to go.”
Forum at the Center
According to Yazdani, numerous discussions amongst the project team revolved around how to create something that would be more than the sum of its parts—two centers and a bunch of housing. In one of the brainstorming sessions, one U of U administrator remarked, “You’re creating a watering hole,” where those with a common cause can build on ideas and create enterprises, organizations, and impact capable of solving global challenges.
Those early discussions resulted in the design and construction of the ground-level forum, which provides a massive collaboration space for students and changemakers across campus.
“The steps down into the forum are to reinforce that the building is a gathering place or watering hole for ideas,” said Zach Lewis, Project Director for Okland Construction. Students can learn and engage, from the concrete stair or across the forum, with programming and experts from both on-site organizations.
The nearly 12,000-SF forum feels even bigger and more inviting with the massive curtain wall surrounding it. The glazing feature, installed by North Salt Lake-based Mollerup Glass Company, daylights the space and shines on a unique feature in the polished concrete floor.
“The joint layout of the floor is concentric circles, communicating that the building is the epicenter of student impact on the rest of the world,” said Lewis. “The ceiling also mirrors this circle design and is a cool detail that mirrors the vision for the organization.”
The forum has been the hotspot for a wide variety of activities since the Epicenter opened. In year one, the area hosted 60-plus events, hundreds of office meetups, and plenty of “Ask an Expert” case-study sessions for students. Salvadore said 70-plus events are scheduled for this fall semester—keynote speakers, yoga and wellness, an art convening on the different perspectives on climate change—with more to come.
The forum includes a café and to-go food options, along with a varied furniture palette for the dozens of small gathering areas, as well as a training room, phone booth rooms, and the entrance to the three-story Changemaker Pavilion.
Yazdani mentioned how the forum serves as a key circulation element for students.
“You must go through the forum to get to your room,” he said, mentioning how it was intentional in building this sense of community so desired by students. “There are no backdoors where students could slip in and out of the building.”
By daylighting the area and using durable materials, furniture, and finishes, this key part of the Epicenter can be embraced and utilized to its fullest extent.
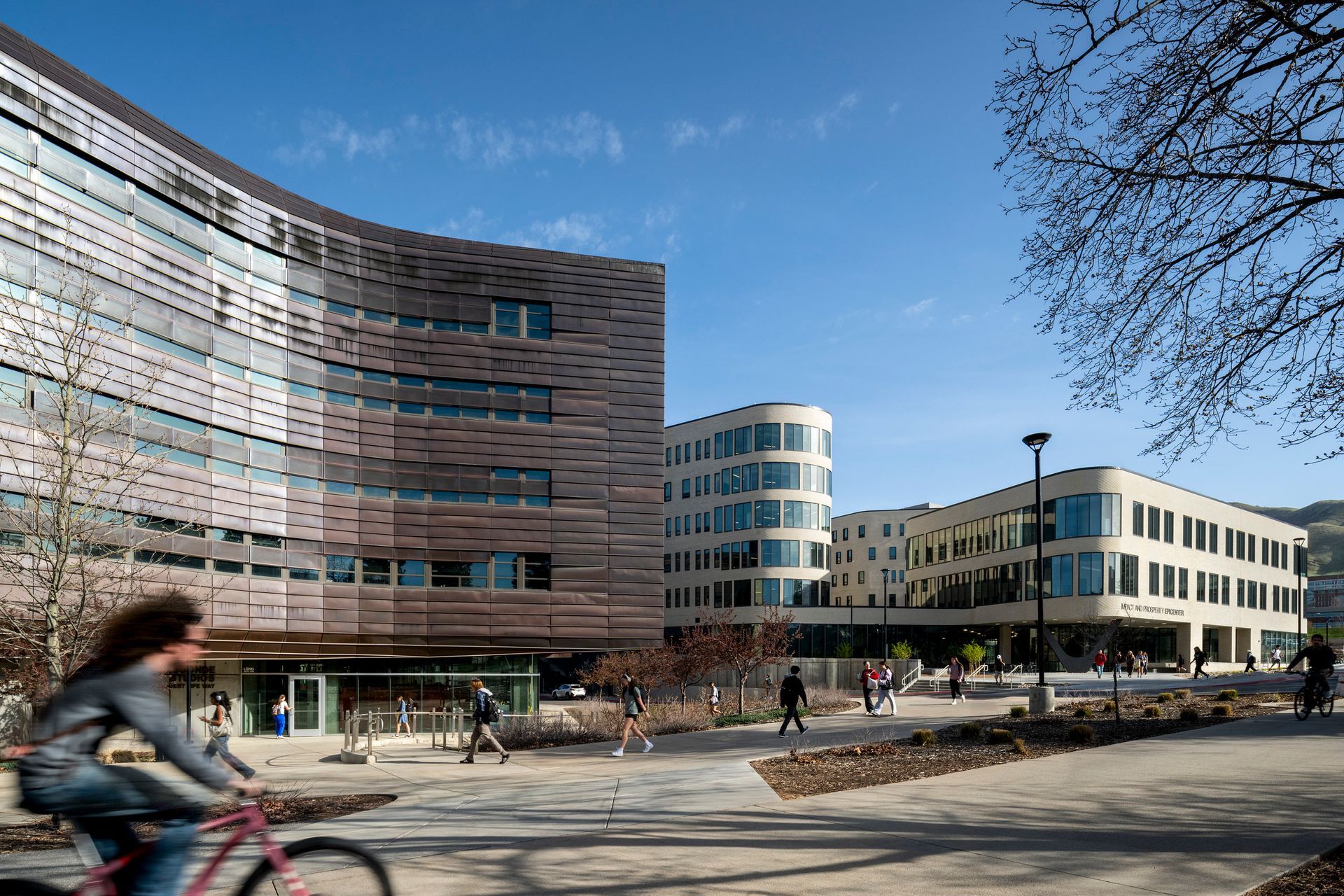
Learning Curve
The real gem of the Epicenter is the curvature and materials of the building—majestic masonry, eclectic ribbon window locations, and an inviting ground-floor curtain wall that give the Epicenter a sleek, modern look.
The choice to use a brick masonry as one of two façade materials, Yazdani said, was a result of volatile material prices brought about by the pandemic. Efforts to value engineer a solution helped hit a moving target and brought in the dark grey brick at ground level before the color changes to a buff tan brick as the building rises.
The curvature, Yazdani said, was critical in creating different vantage points and engaging the community around it.
“I believe that architecture needs to functionally engage its occupants, [and also] engage the public and users,” he said. “Even if you’re not using the building, I still want the building to engage in dialogue with you.”
“Not everyone has to like it,” Yazdani said. “Like a great piece of art—we can love it or we can hate it. But if you ignore it? That’s a failure of the art, and in our case, the architecture. Too often we drive by buildings that don’t earn a second look.”
The Epicenter is engaging and visually intriguing, but building something so striking and curvilinear posed its own set of complications to the construction team.
“There is a reason that humans have built squares and rectangles forever—they are easier,” said Lewis. The Epicenter, on the other hand, “It was not easy. It required a lot of coordination and attention to detail.”
The Okland team responded to the challenge by ensuring high levels of quality and craftsmanship on all the radiused corners of the building. In the most extreme locations for sun angle and radius, construction teams created multiple mockups to avoid making a dragon scale effect in the masonry and deliver a seamless final build. The solution involved a thin brick design that allowed the team to create a beautiful curvature and provide full integrity to the building envelope.
“Nicolson Construction was an awesome partner to make sure we maintained that standard everywhere,” Lewis said, mentioning how the extra coordination and effort from their masonry trade partner paid off as the final product is “so much more than a nondescript box.”
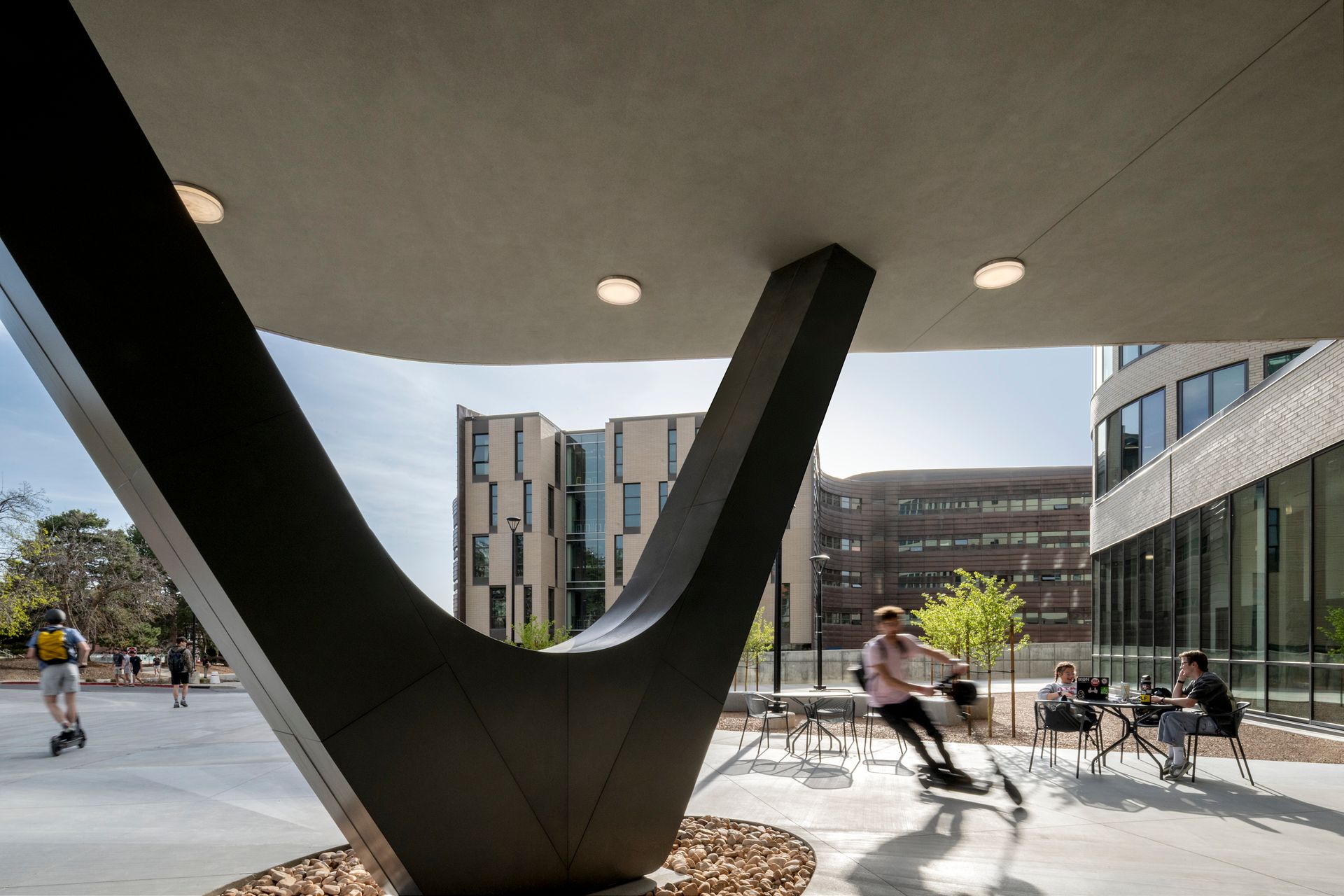
Coordination to Deliver Some Campus Magic
Building in the “soul” of campus posed its own set of challenges. Lewis said that construction teams were in constant communication with those in surrounding buildings and the U of U to ensure construction did not impact events. Lewis and the Okland team scheduled major deliveries around student breaks.
“Canceling work around games and graduation was not always the most efficient way to work,” said Lewis, “but it helped maintain the campus experience.”
With a campus experience further edified with a stellar new build, Yazdani answered his original question: “The built environment has a direct impact on student success if you plan it and design it accordingly.”
The “college town magic” is coming together in what U of U officials call the soul of the campus. Whether this magic is wizardry or the result of the built environment, it’s working, and it’s coming from the Epicenter.
The University of Utah
Impact & Prosperity Epicenter
Location: Salt Lake City, Utah
Cost: $130M
Delivery Method: CM/GC
Square Feet: 284,000
Levels/Stories: 7
Project Team
Owner: Utah DFCM and University of Utah
Owner’s Rep: Lori Kaczka
Developer: Sorenson Impact Institute; The Center for Business, Health, and Prosperity
Design Team
Designer: Yazdani Studio
Architect: MHTN Architects
Civil: Psomas
Electrical: Envision Engineering
Mechanical: WHW Engineering
Structural: BHB Structural
Geotech: Applied Geotech (AGEC)
Landscape: MHTN Architects
Construction Team
General Contractor: Okland Construction
Concrete: Okland Construction
Plumbing: Archer Mechanical
HVAC: B2 Air Systems
Electrical: Taylor Electric
Masonry: Nicolson Construction
Drywall/Acoustics: CSI Drywall, Inc.
Painting: Pacific Painting and Wallcovering LLC
Tile/Stone: Millcreek Tile & Stone
Carpentry: Boswell Wasatch
Flooring: Commercial Flooring
Roofing: Utah Tile & Roofing, Inc.
Glass/Curtain Wall: Mollerup Glass Company
Waterproofing: Guaranteed Waterproofing
Steel Fabrication: Sanpete Steel
Steel Erection: Unlimited Steel
Excavation: Green Construction/BHI
Landscaping: Complete Landscapes, LLC
