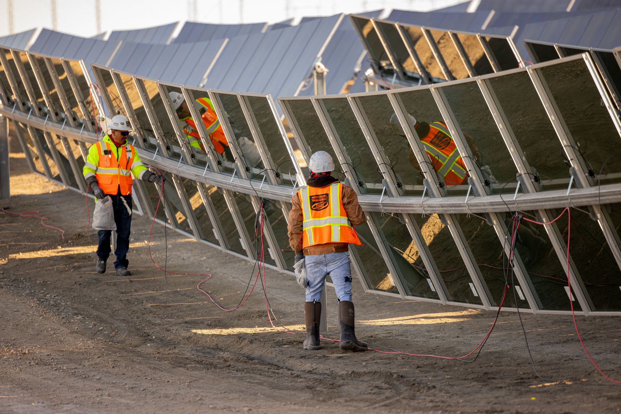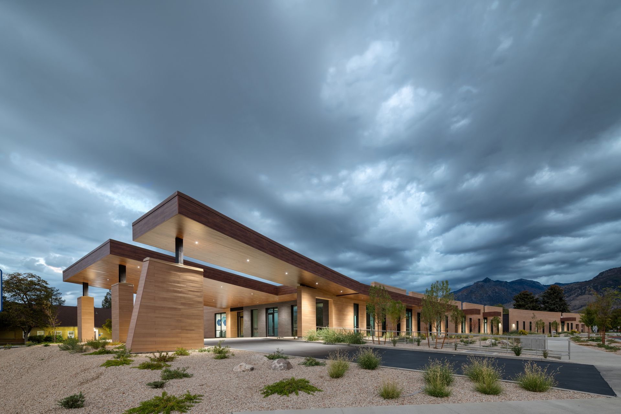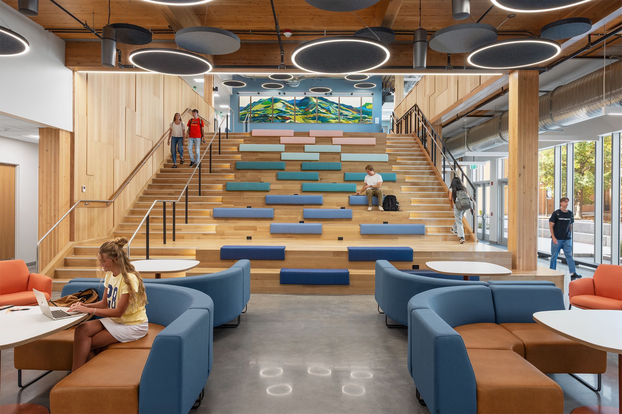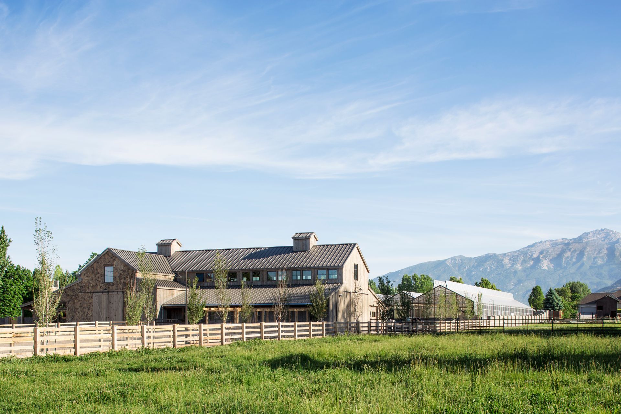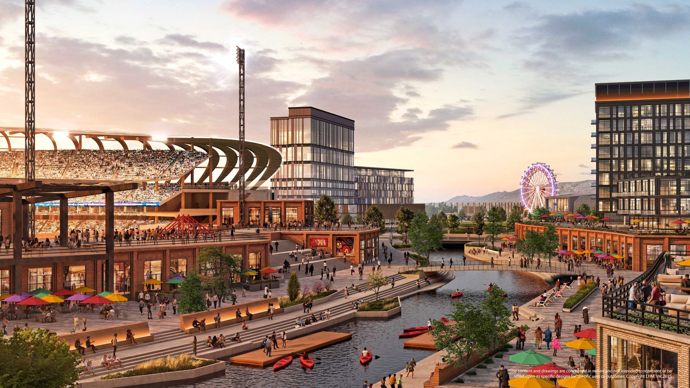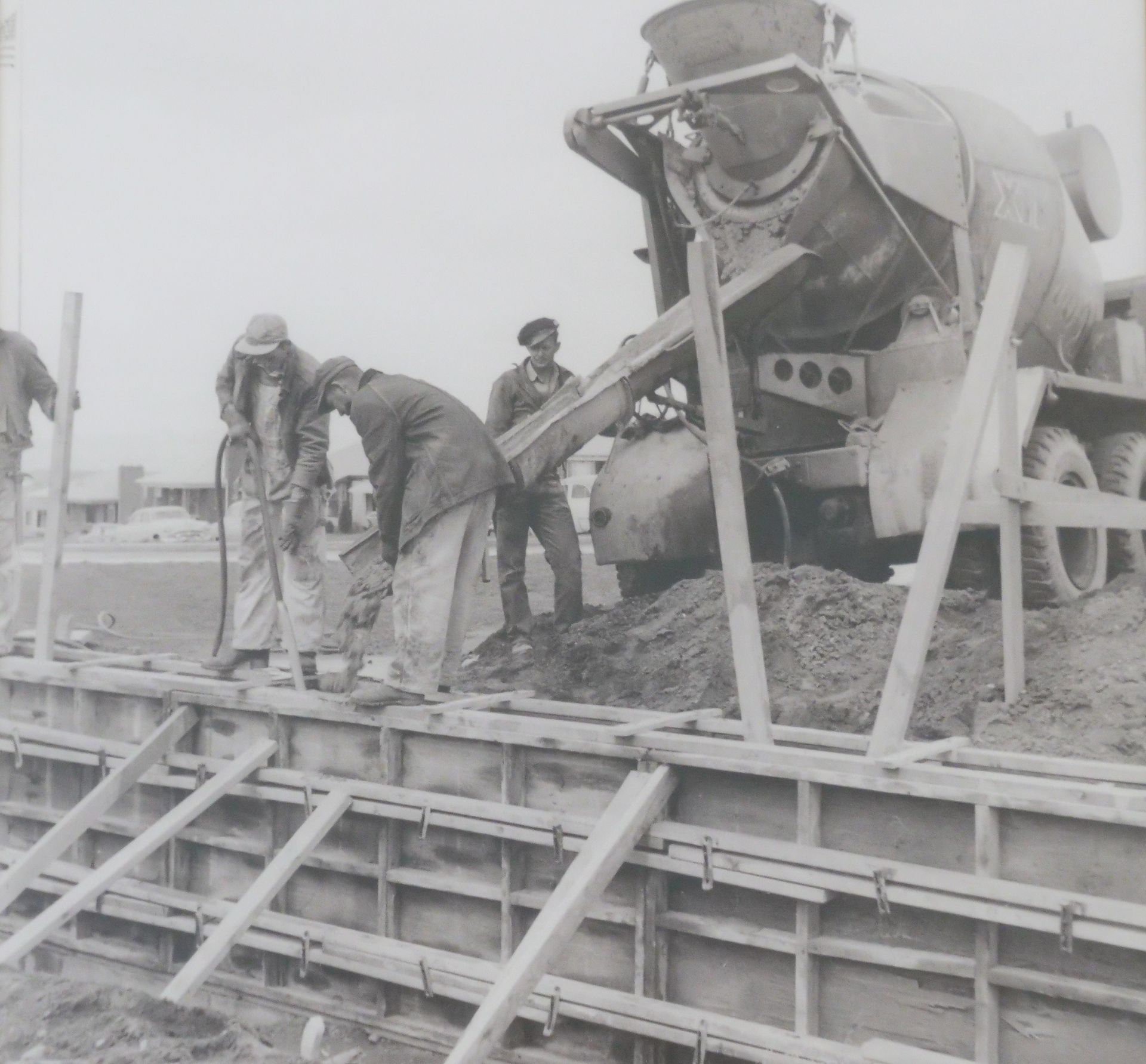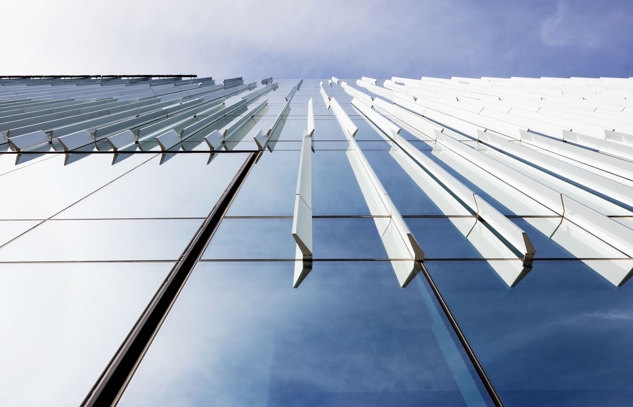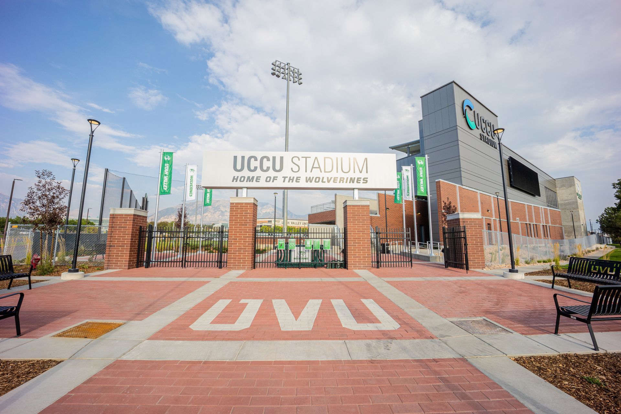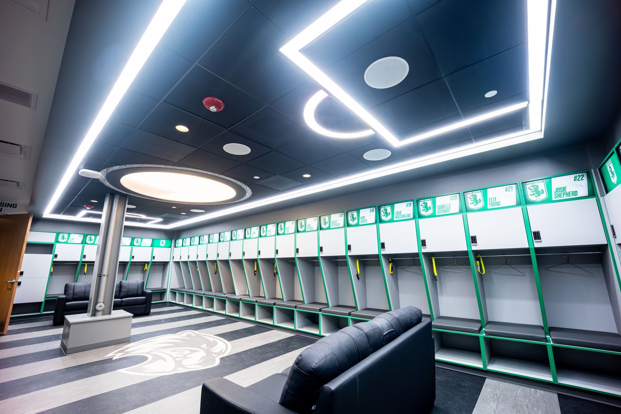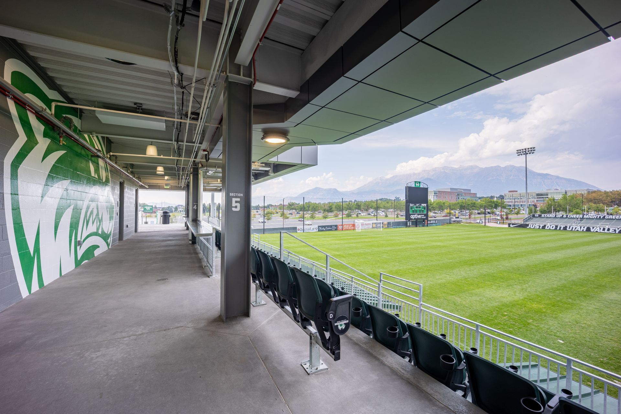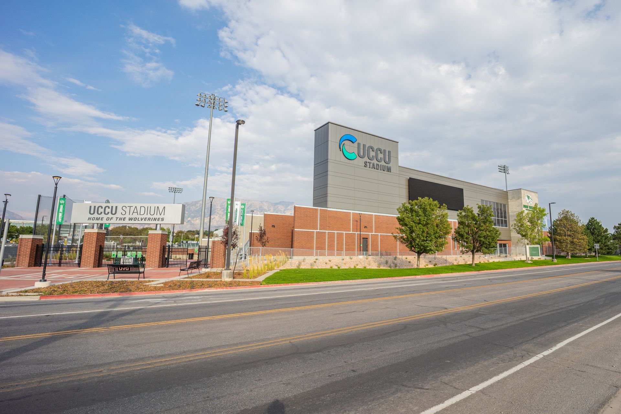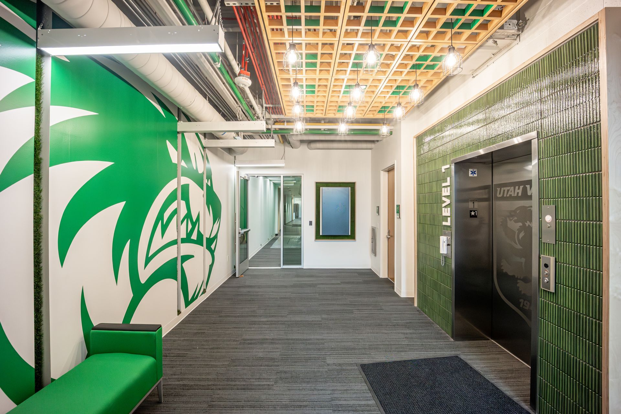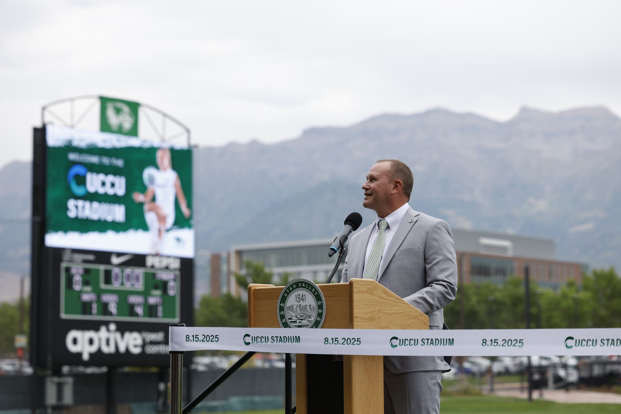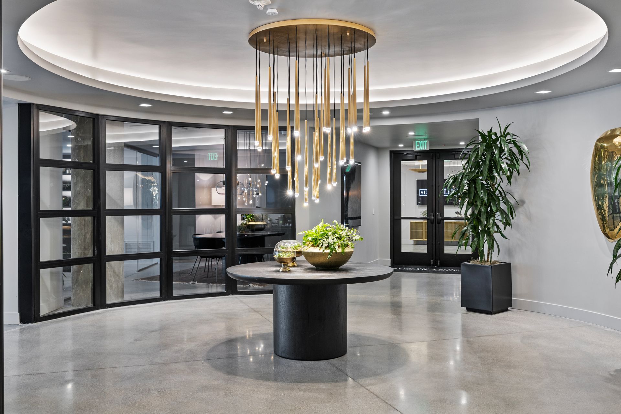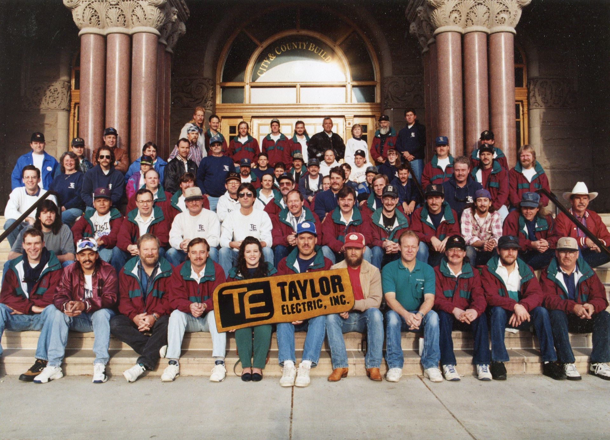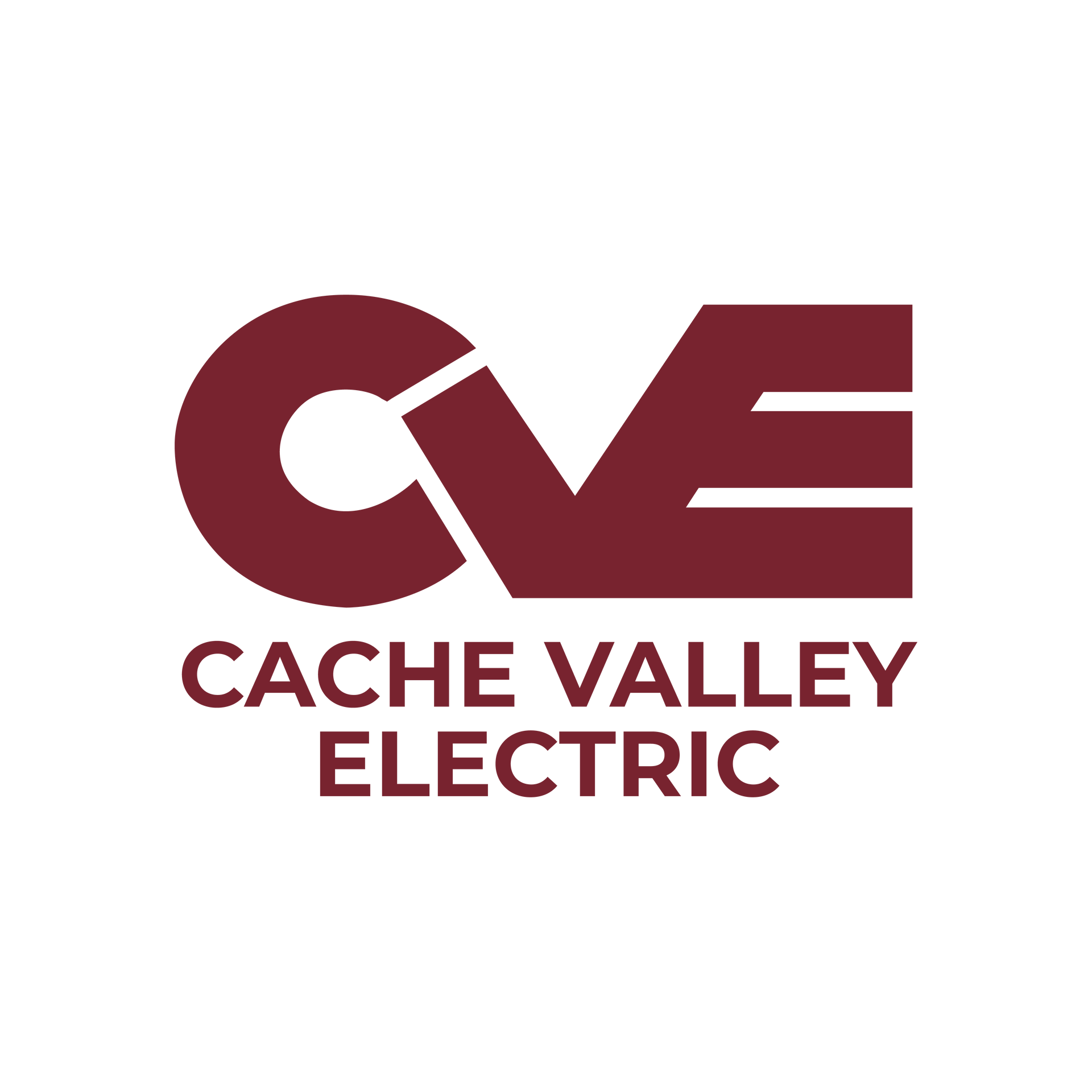There was a bit of déjà vu on the new UCCU Soccer Stadium project at UVU for a couple of members of the project team. By Brad Fullmer
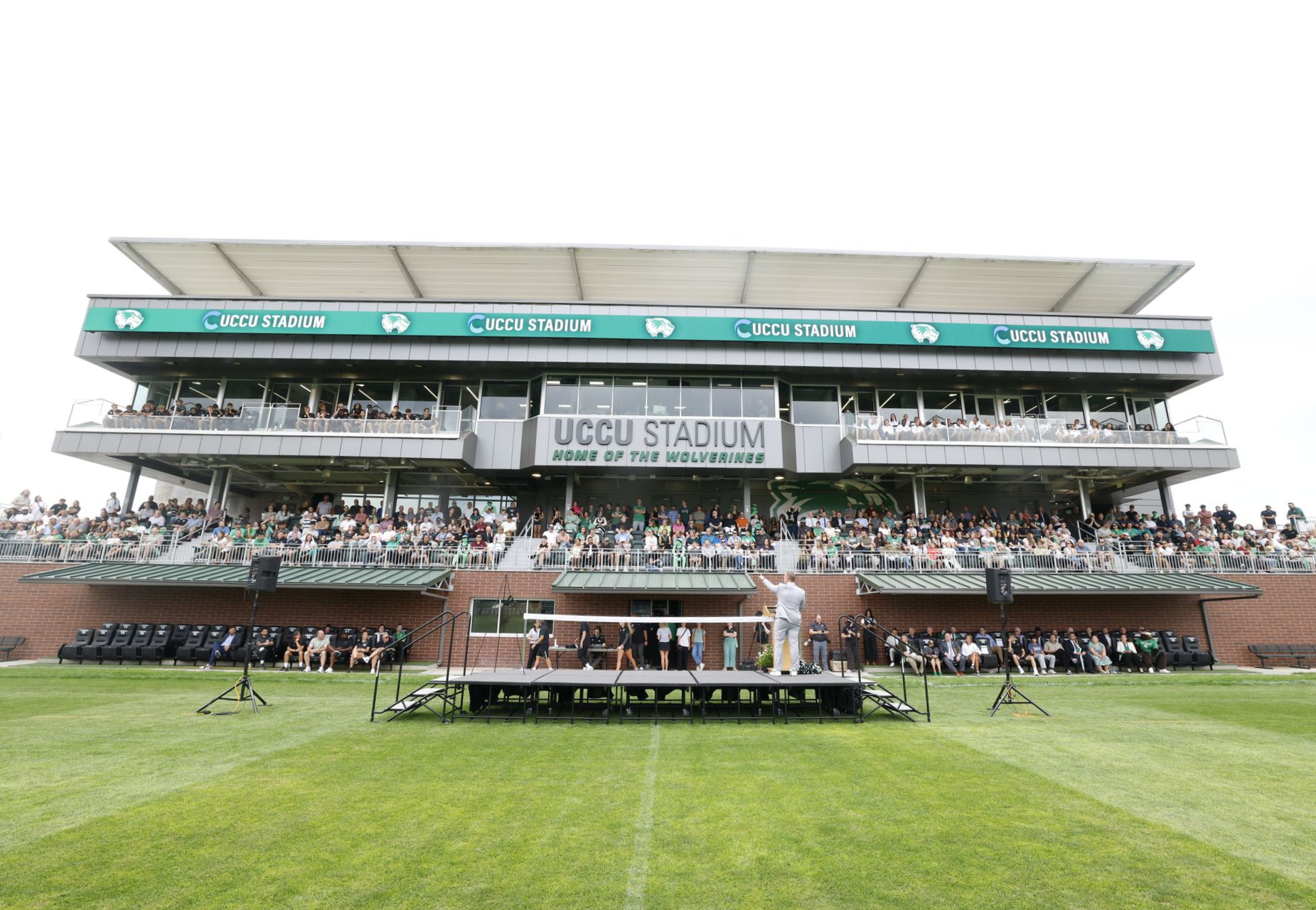
This is paragraph text. Click it or hit the Manage Text button to change the font, color, size, format, and more. To set up site-wide paragraph and title styles, go to Site Theme.
For Erik Dunn, overseeing the construction of the new UCCU Soccer Stadium at Utah Valley University was a true "full-circle moment" for him, given that he played soccer at UVU (then Utah Valley State College) for two seasons in 1997-98.
"I'm looking at the field I tried out on," said Dunn, Project Executive for Lehi-based SIRQ Construction, during a phone interview three weeks after the ribbon cutting August 15 of the $21 million project. "When this popped up on the radar, I knew I had to chase this one. It was one of those (feelings of) 'this has got to be my job!'"
Dunn's genuine passion for sports is also shared by Hans Hoffman, Principal Architect for Salt Lake-based Hoffman Architects, and Kyle Borchert, Vice President and Project Manager for Salt Lake-based Method Studio, who teamed together to lead the design of this important project, which also proved to be a full-circle, déjà vu-like moment.
Hoffman and Borchert, ironically, worked together on the design of (then) Utah Valley State College's baseball stadium in 2004 while working for Craig Elliott of Park City-based Elliott Workgroup. It was Hoffman's first sports project, and Borchert's first-ever project as a brand-new intern. Both are huge sports fans: Hoffman said he "will watch any sport" and is a die-hard Utes fan; Borchert played baseball (shortstop) collegiately at Concordia College, a Division III school in Morehead, Minnesota (borders Fargo, ND), as well as club baseball at Montana State during graduate school.
"Hans and I go way back—it was fun to team up on this project," said Borchert. "Anytime I can combine athletics with architecture, it combines my two loves. It was fun to come full circle—from working with Hans on the UVSC baseball stadium when I was just an intern architect to working together on the soccer stadium now, having been in the architectural field for 20-plus years."
Hoffman, whose first project upon starting his firm in 2006 was a stadium for the Calgary (now Okotoks) Dogs minor league baseball team (he's currently doing another project for the team), was initially contacted by the Utah DFCM to provide renderings of a possible soccer stadium, which were later used in successful fundraising efforts. Hoffman Architects was then retained to provide cost estimates and develop the programming document, with Method Studio then brought in.
"We had developed a good conceptual plan," said Hoffman. "When we teamed with Method the concept stayed the same. Teaming with Method was seamless and we tapped into their resources and DFCM experience to push the project forward. I've known those guys for years—they're easy to work with."
Main Challenges Included Mitigating Adjacent Highway Noise, Narrow Worksite
Bordering the perpetually bustling I-15 highway—an estimated 20 million vehicles annually—posed a couple of primary challenges: mitigating traffic noise and dealing with a razor-thin worksite, while keeping the field open during construction.
Regarding sound reduction, walls to the north and south were made taller, blocking noise for fans in those areas. “The result is a palpable experience where you immediately go from deafening freeway noise as you walk up to the stadium, to a quiet hum that falls into the background and an ability to hear everything that is going on in the stadium," said Borchert.
As for the site, little space to navigate between the east-west direction necessitated a long, narrow building, meaning long runs for mechanical ducting and electrical/AV/IT conduit. The orientation also affected seating layout, with it being oriented more vertically than horizontally, which creates a unique viewing experience where you feel like you're on top of the action on the field. Every seat has a great view of the field, another hallmark of this project.
"I challenge anyone to find a soccer stadium anywhere in the country that has better views than [...] UCCU Stadium—we did our best to capture them," Borchert said.
A Stadium Worthy of a Growing University, Rising Soccer Programs
It's no secret that Utah Valley University is experiencing incredible growth—the school is projecting just over 50,000 students in Fall 2025, tops in the Beehive State and an increase of nearly 20% since 2018. This growth requires new buildings and improvements to athletic programs, with UCCU Stadium designed to accommodate a rabid fan base.
The men's and women's soccer teams currently compete in the Western Athletic Conference—alas, this is their last year in the WAC, with both moving to the Big West Conference starting in 2026-27.
Fan support for both programs has been stellar. UVU's women's team, which joined NCAA Division I in 2003, ranks 11th nationally in attendance the past four years. The men's program, which became a Division I member in 2009, ranks 14th nationally in attendance.
Dunn is thrilled with the new and improved amenities at UCCU Stadium, and its long-term impact on not only UVU's programs, but club and youth soccer programs in the region.
"This rivals anything in (NCAA Division I) sports," said Dunn, who spent over a decade helping develop youth soccer clubs in Utah County.
The nearly 21,000-SF stadium includes seating for up to 3,000 fans, plus eight luxury suites with eight soft outdoor seats, two indoor seats (10 people per suite) and heaters in the ceiling for cold weather games.
An MLS-style press box includes a broadcast/PA announcer booth, and a 500 SF media booth with space for 15 people.
Players will benefit from spacious and stylish new locker rooms that are decked out with all the perks including a player's lounge, training room with hot and cold tubs, along with ample storage. Highlights include custom lockers, rubber flooring in the pattern of a jersey with UVU's wolverine logo in the center, plus an oversized touch monitor for film study and a ceiling that literally looks like the lines of a soccer field.
Designers were able to add a sizeable 7,500-SF, two-story building on the SE corner that houses concessions, a UVU team store, and restrooms on level 1, and an accessible rooftop party deck on level 2 devoted to students, allowing them to socialize while taking in the game.
"To me, it's the most underrated portion of the project as it's a great venue to look down onto the soccer field to the north—as well as the softball field to the south)—but it also alleviated a huge need and greatly increases the fan experience," said Borchert.
Interior spaces are lively and fun, with UVU's signature green shining through in various branding hits throughout the facility, including wide cutouts in walls with turf inlays, and a drop ceiling cloud with lighting that mimics the netting in a soccer goal.
Both designer and contractor raved about the relationship between their teams, and with UVU's athletic department, led by Dr. Jared Sumsion, Athletic Director.
"We assembled a championship team with a team of four guys," said Dunn. "We had a really good culture on this project, top to bottom. The job was awesome—the ownership was amazing; we had a great relationship with Dr. Sumsion. It was just a fun process."
Hoffman and Borchert agree that the final product exceeds their expectations.
"It's an awesome place to watch a game," said Hoffman. "Even I was blown away; the design creates an unbelievable atmosphere for soccer where you're right on top of the action."
"It's such a fun venue—just an awesome way to take in a game." added Borchert, who helped design the Utah State University Maverik Stadium east-side renovation in 2023. He said particular consideration was given to how modern-day fans experience game days, with an emphasis on creating spaces to view the action on the field from various locations throughout the stadium.
"Gone are the days where you sit in your seat all game," Borchert said. "It's about having places where people can congregate and still enjoy the game-day atmosphere. There are 360-degree views with pockets of locations where you can take the game in at a different level."
Just like a good full-circle experience should be.
UCCU Soccer Stadium
Location:
Utah Valley University
Start/Completion: March 2024/August 2025
Cost: $21 million
Delivery Method:
Design-Bid-Build
Stories/Levels: 3 + Accessible Rooftop
Square Footage: 20,770-SF Soccer Stadium; 7,464-SF Restroom/Concessions Building
Owner:
Utah Valley University
Owner's Rep:
Frank Young & Kurt Baxter – UVU Facilities; Jared Sumsion – UVU Athletics
Design Team
Architect:
Method Studio (architect of record); Hoffman Architects (design architect)
Civil:
Ensign Engineering
Electrical: Resolut
Mechanical: Resolut
Structural: BHB Structural
Interior Design: Method Studio
Landscape Architect: MGB+A Studio
Construction Team
GC: SIRQ Construction
Concrete:
Cornerstone Concrete
Plumbing:
Gunthers Heating, Cooling, and Plumbing
HVAC:
Comfort Systems USA
Electrical: STF Electric
Masonry:
AK Masonry
Drywall:
Lacem Construction
Painting:
C5 Coatings
Tile/Stone: JRC Tile & Stone
Millwork:
Artistic Mill
Flooring: Wall 2 Wall Commercial Flooring (carpet, resilient, athletic & turf flooring), Urbane & Company (sealed flooring)
Roofing: Progressive Roofing
Glazing/Curtain Wall: Skyview Glass
