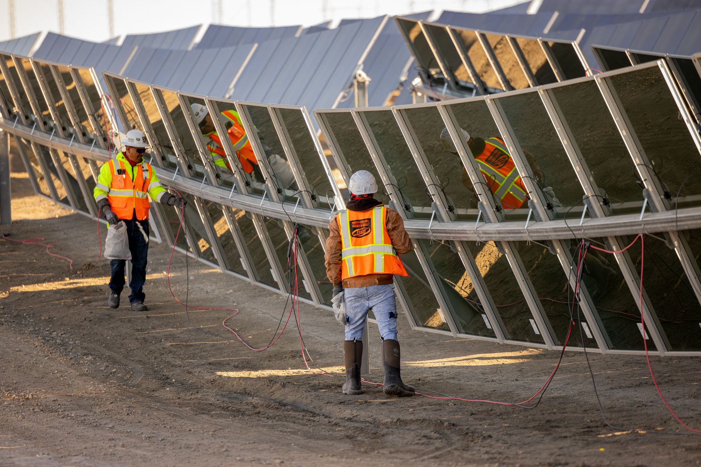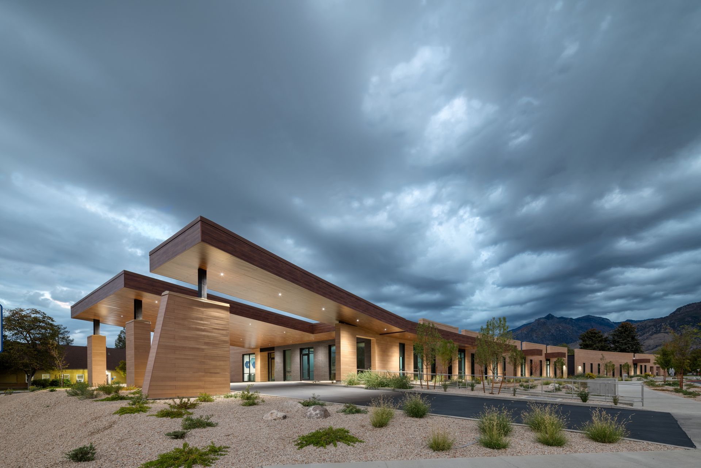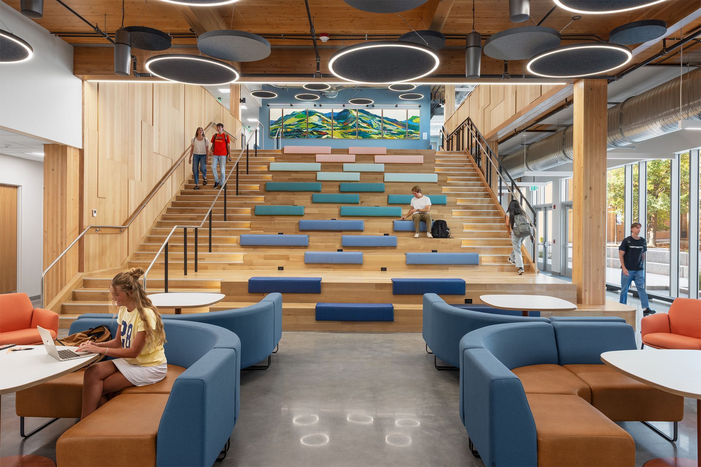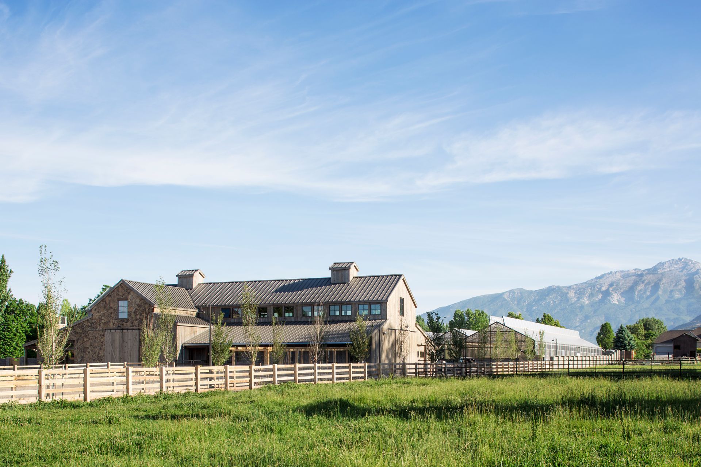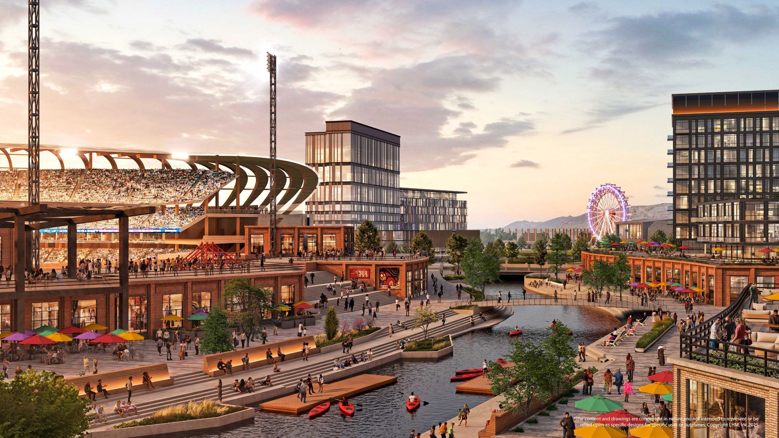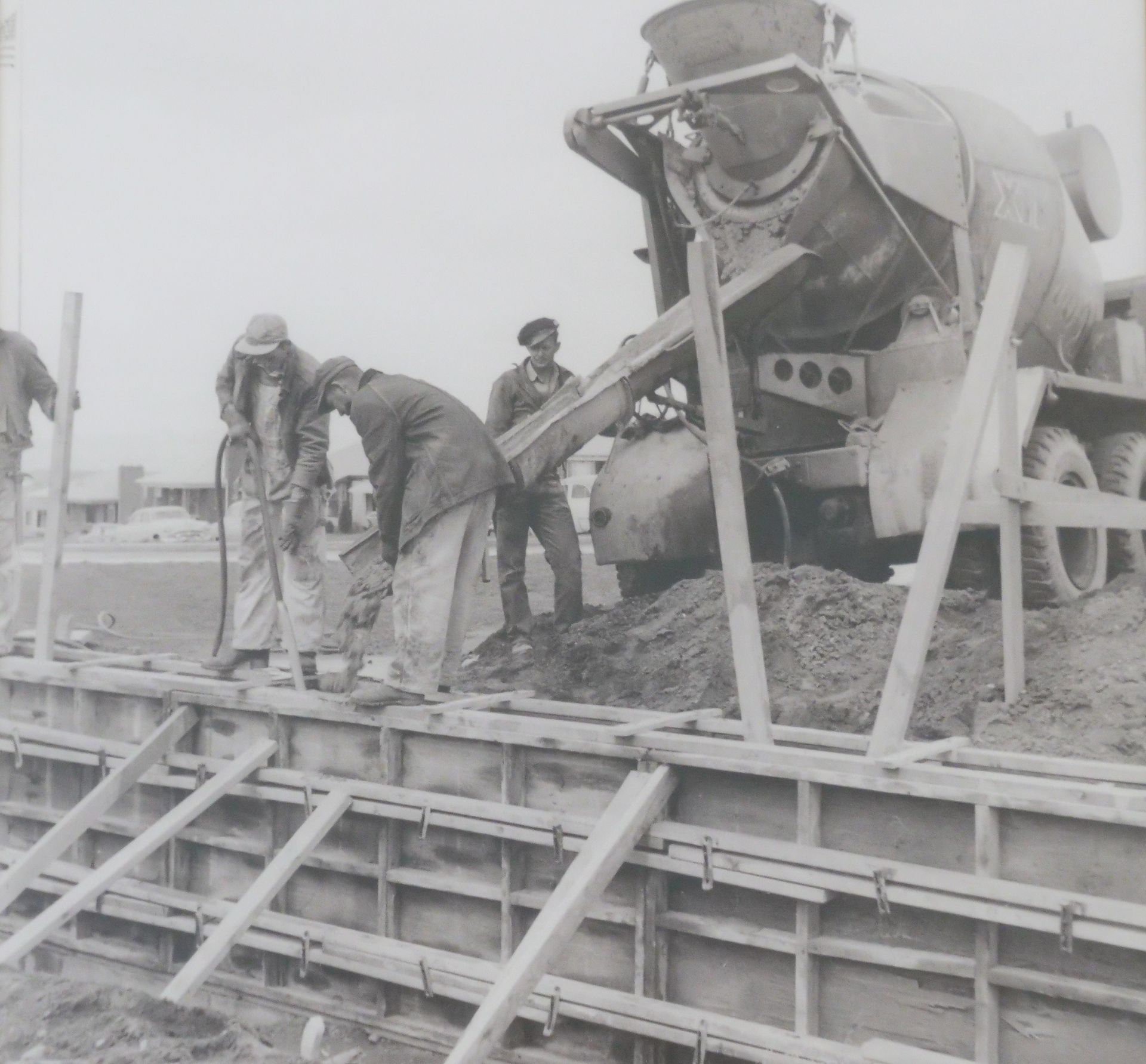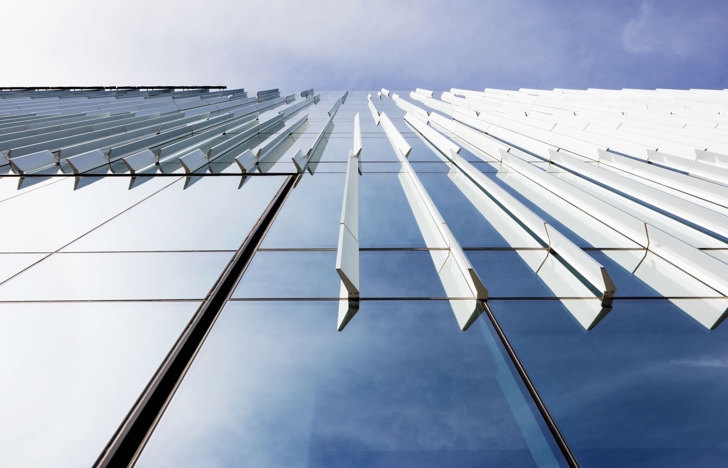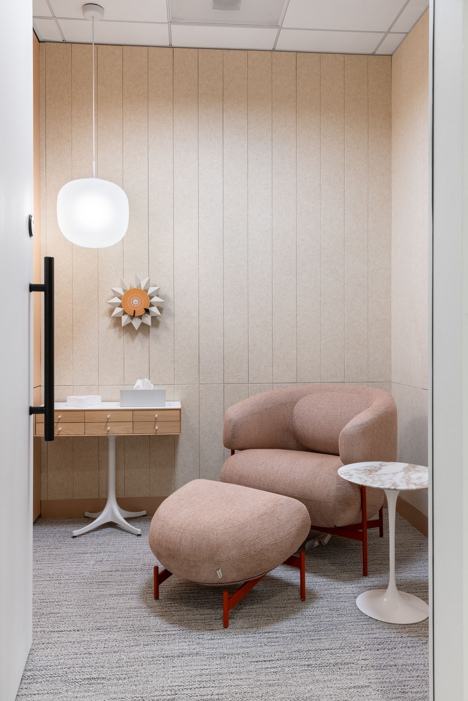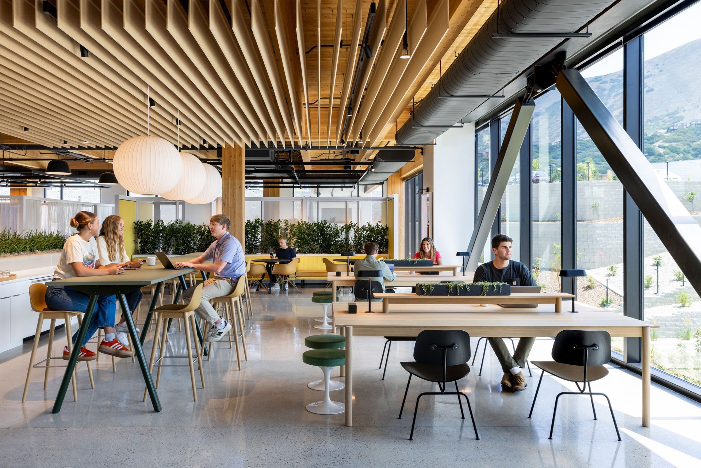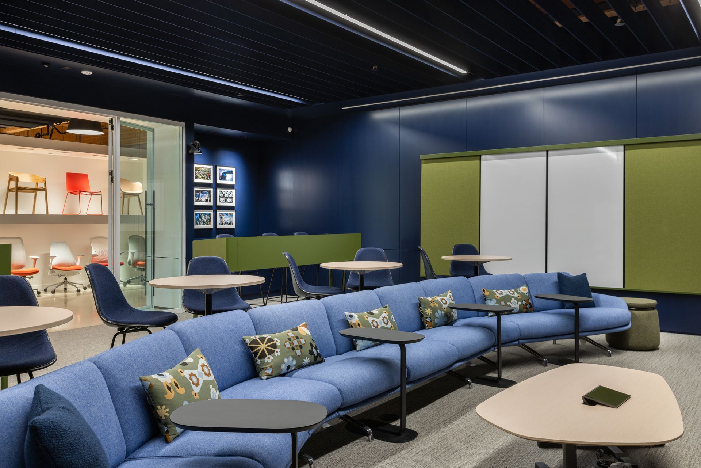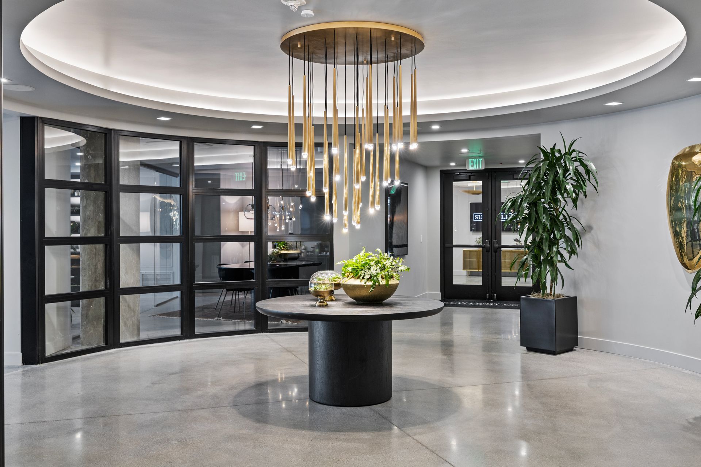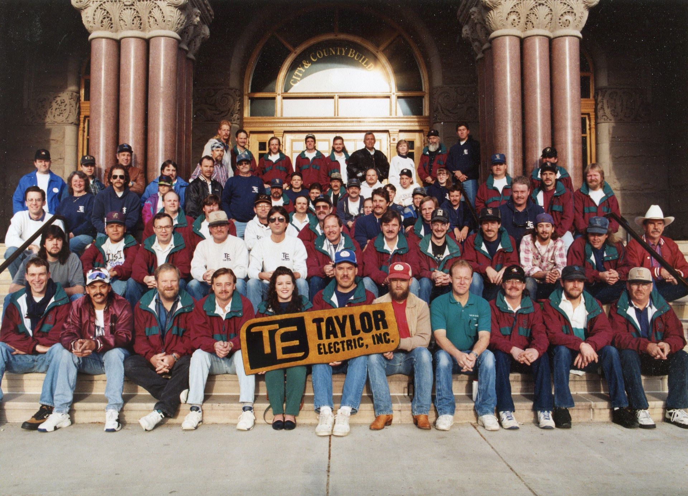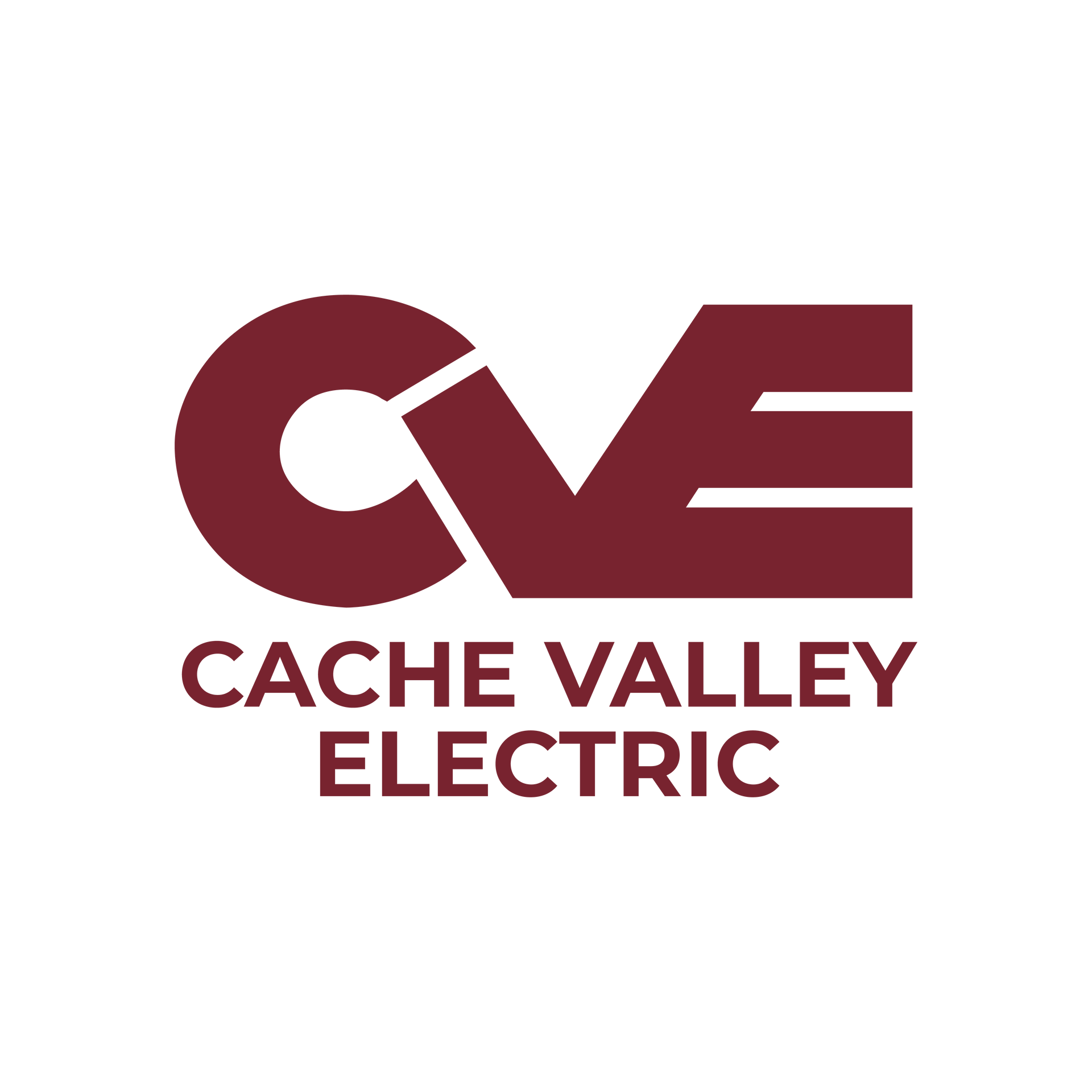A year since moving from a retrofitted downtown synagogue into the first floor of the award-winning Baltic Pointe, HB Workplaces employees say their new space has delivered everything they could ask for and more as both a Class A office and world-class showroom. By Taylor Larsen
Envisioning the Working Office
That get-to-know-you vibe was critical for HB Workplaces as they envisioned building out world-class office and began by engaging internally in 2022. High-level strategy sessions with leadership and more detailed discussions with individual departments helped determine what would be best for the 75 team members across various departments and office needs.
"Our goal was to listen deeply and ensure that staff felt seen and heard as we shaped a workplace that reflects their values and needs," said Melanie Charlton, former Workplace Strategist for HB Workplaces who now serves as Strategic Relationship Executive at MillerKnoll.
That listening ear heard simple needs—connection, flexibility, access to natural light. Charlton continued, "They craved spaces that encouraged community and eliminated barriers to collaboration, along with autonomy in how and where they work." In other words, "a workplace with design solutions that empower people to do their best work."
"Every detail was influenced by what we heard from our people," said Charlton.
The plan came together brilliantly as HB Workplaces met multiple office needs with a strong emphasis on wellness, choice, and inclusivity.
While sales and marketing have the openness required of more collaborative work, accounting and HR have more individualized work environments with additional desk space and storage in Knoll Autostrada Spine and Dividends Horizon Reff workstations. Each of the three separate work areas across the floor features different-colored furniture and finishes to delineate the work done there. The healthy mix of gathering spaces in each work zone runs the gamut from informal to formal.
The expansive lounge area, in a charming and vibrant yellow, is exemplary. Geiger Reframe Lounge seating and an ottoman are ready for someone to kick back and lounge. A lengthy Knoll Rockwell Unscripted modular couch joins an assortment of chairs lining the various tables—café, high-top, and desk-style—welcoming folks for a coffee break and good conversation. Meyer and Badger, top-notch tour guides, mention that this area is a team favorite due to its versatility.
Private offices continue the theme, featuring a wide array of art pieces, walls, desks, and seating arrangements to meet the needs of teams across 13 different offices. The emphasis on gathering spaces continues, with many private offices featuring additional furniture to welcome teammates for a quick huddle or meeting.
Meyer explained the subtle, intentional choice to have private office furniture face toward the wall instead of looking out over a workplace domain. With offices located closer to the core, the whole team benefits from the natural light shining through the curtain wall shell and the unbelievable views across the Salt Lake Valley.
"The space truly speaks for itself and is working exactly as intended," said Meyer. Participation is up, teams and departments are more engaged, and collaboration is thriving—without any return-to-office mandate. "We've created an environment people genuinely want to be in our team."
Showroom? Showstopper
Beyond internal needs, HB Workplaces' new home needed to move product and act as a go-to resource for A/D pros. A stellar in-house team worked to align with local designers. It included Badger, Charlton, and Claire Keane, HB Workplaces' Creative Director and designer of the space.
Badger, a seasoned vet in commercial furniture, wouldn't take the bait when asked who did the best work.
"There are
so many good firms and designers here," she emphasized. "We wanted them all to be bought in on this."
Badger detailed how HB Workplaces' internal expertise meshed perfectly with conversations and workshops with 30 different designers, drawing from their respective knowledge and experience. They identified the product types, settings, finishes, and applications designers would want to see in a showroom.
Said Meyer, "Designers are our collaborators on everything—this couldn't be a solo venture."
With an entire floor of wonderful spaces resulting from that collaboration, "The Forum" stands out. Its similarities to an ancient Roman gathering spot are unmistakable. Prefabricated wall panels in blue and green feature integrated electrical systems and lighting while delineating the space's central nature between two work zones. But the eye-catching feature is the furniture layout. Expert design gives The Forum an illusion of verticality as multiple seating options descend in height—high-top tables to traditional desks to a couch—as one moves from the entryway toward the front of the room.
Required attendance at an all-hands doesn't mean choice goes out the window, Badger explained. "Giving people options, even something as simple as where to sit, is so important. They can decide where they are most comfortable in the uniformity."
High design and excellent placement have earned HB Workplaces plenty of acclaim. They won the 2025 IIDA Intermountain BEST Furniture award, and MillerKnoll's #1 Platinum-Certified Dealer in North America for fiscal year 2024.
The Show Goes On
The latter award is dear to them for what it symbolizes: the HB Workplaces team is thriving in their new office and doing their best work.
As the tour winds down, the two show the HB Build space, which is currently under construction, and detail how the department's work in prefabricated interior construction is booming. Meyer pointed out the different STC-rated prefabricated panels filled with varying amounts of recycled shredded denim visible behind the glass.
It begs the question: what brand of jeans are in these walls?
"They couldn't be True Religion," laughed Badger.
Meyer joined in, "There's actually not enough denim in those once you unravel them."
Jokes aside, companies looking to standardize their portfolios or move a project forward at speed and without errors have an answer in prefabrication.
Much as prefabrication is here to stay, Badger mentioned the hoteling concept, "work points" in HB Workplaces' parlance, are moving toward the same timeless status. Companies continue to maximize their office budgets for workforces operating on diverse schedules. Subarchitectural products, like the Herman Miller Work Bay Pod and others in the showroom, are integrating "heads-down" work points into open office plans, enabling employees to perform at their highest level.
Marketwise, both said that healthcare growth is fastest, with technology, advanced manufacturing, and education close behind. Meyer reiterated the key for HB Workplaces as they help designers across all markets build the next showstopping commercial interior: "Clients are looking for environments that people
choose
to come to."
HB Workplaces is that and more—a working environment and an inspiration to build places where people want to be.
HB Workplaces Corporate Office
Cost: $2.25M
Delivery Method: CMAR
Square Feet: 15,588
Project Team
Owner: HB Workplaces
Owner’s Rep: David Colling (Principal, CEO)
Developer: Gardner Highline Office GPC, L.C.
Design Team
Architect: Method Studio
Electrical: JT Electric LLC
Construction Team
General Contractor: Layton Construction
Plumbing: PVE, Inc.
HVAC: MJ Mechanical
Mechanical: PVE, Inc.
Electrical: JT Electric LLC
Drywall: DNA Contracting
Acoustical Ceiling: Alternative Acoustics
Painting: Fisher Painting
Tile/Stone: Dowland Tile
Carpentry: Boswell Wasatch
Flooring (Carpet): Spectra Contract Flooring
Flooring (Polished Concrete): Professional Flooring & Design
Glass/Curtain Wall: NGI Glass
Reception Desk Cladding: Modern Craftsman
