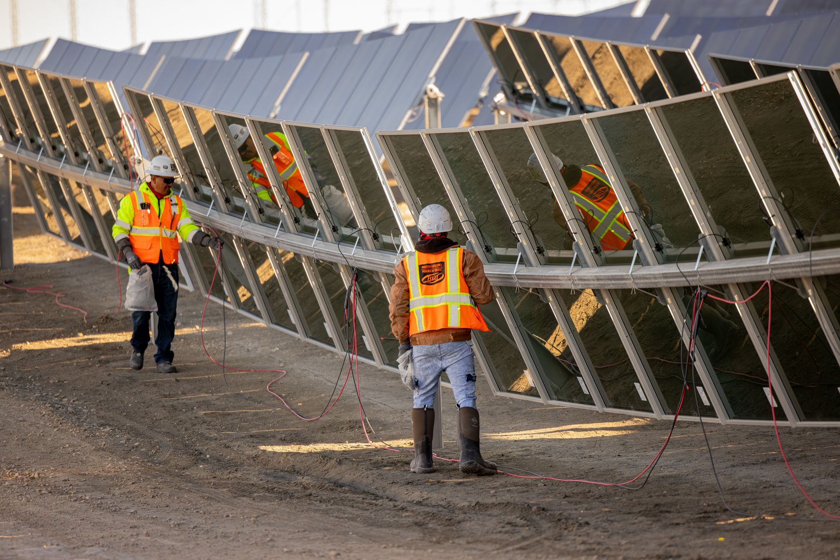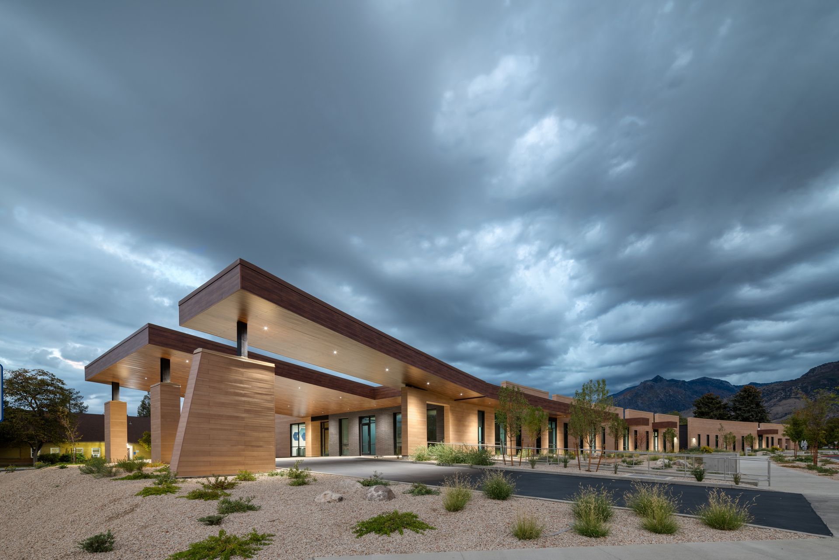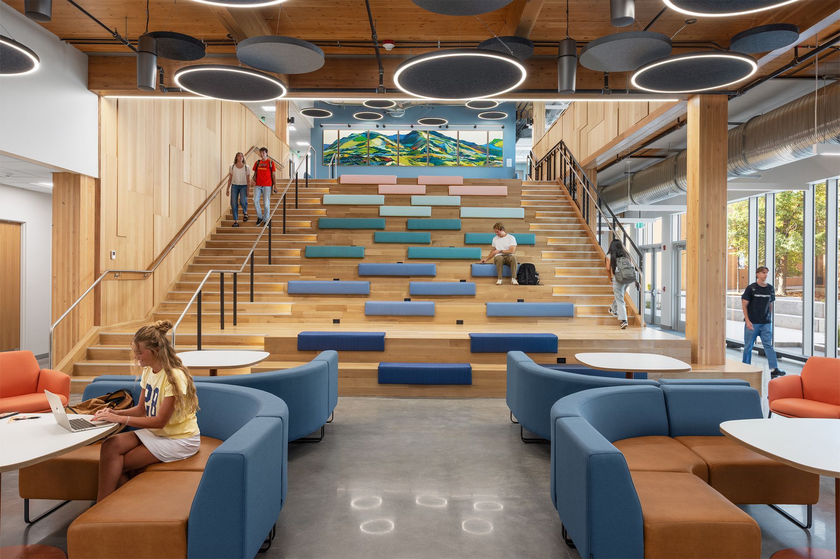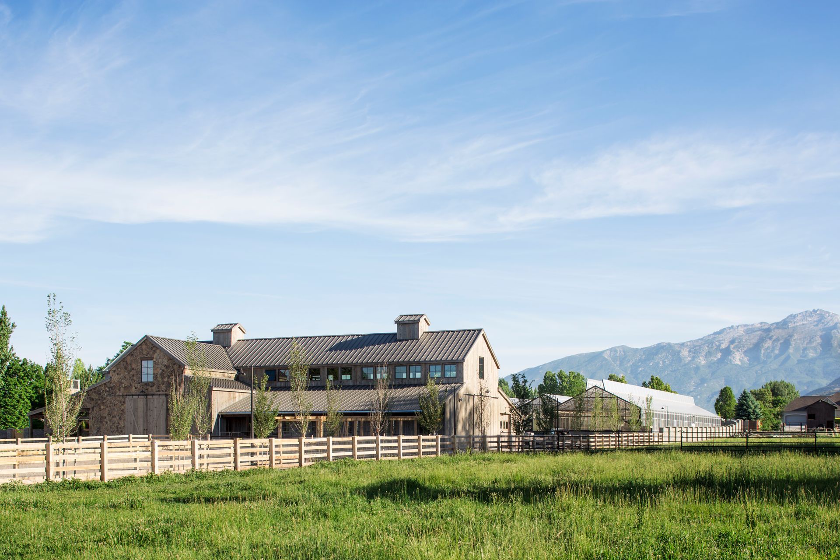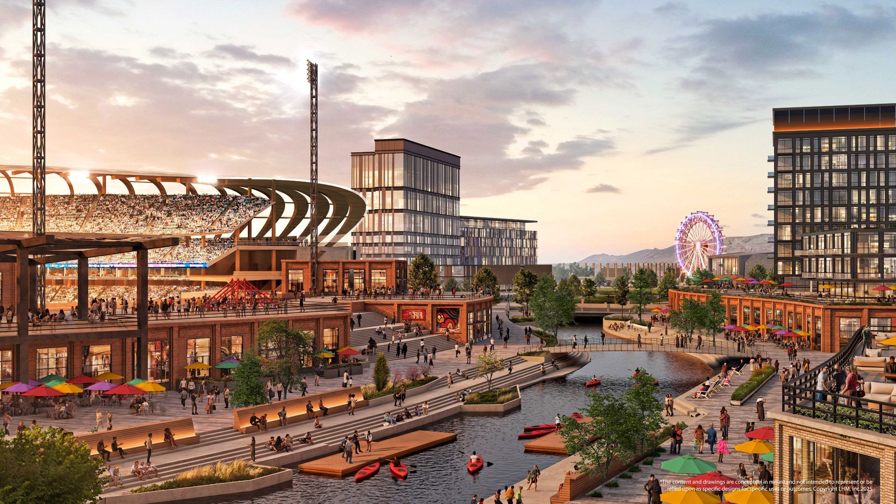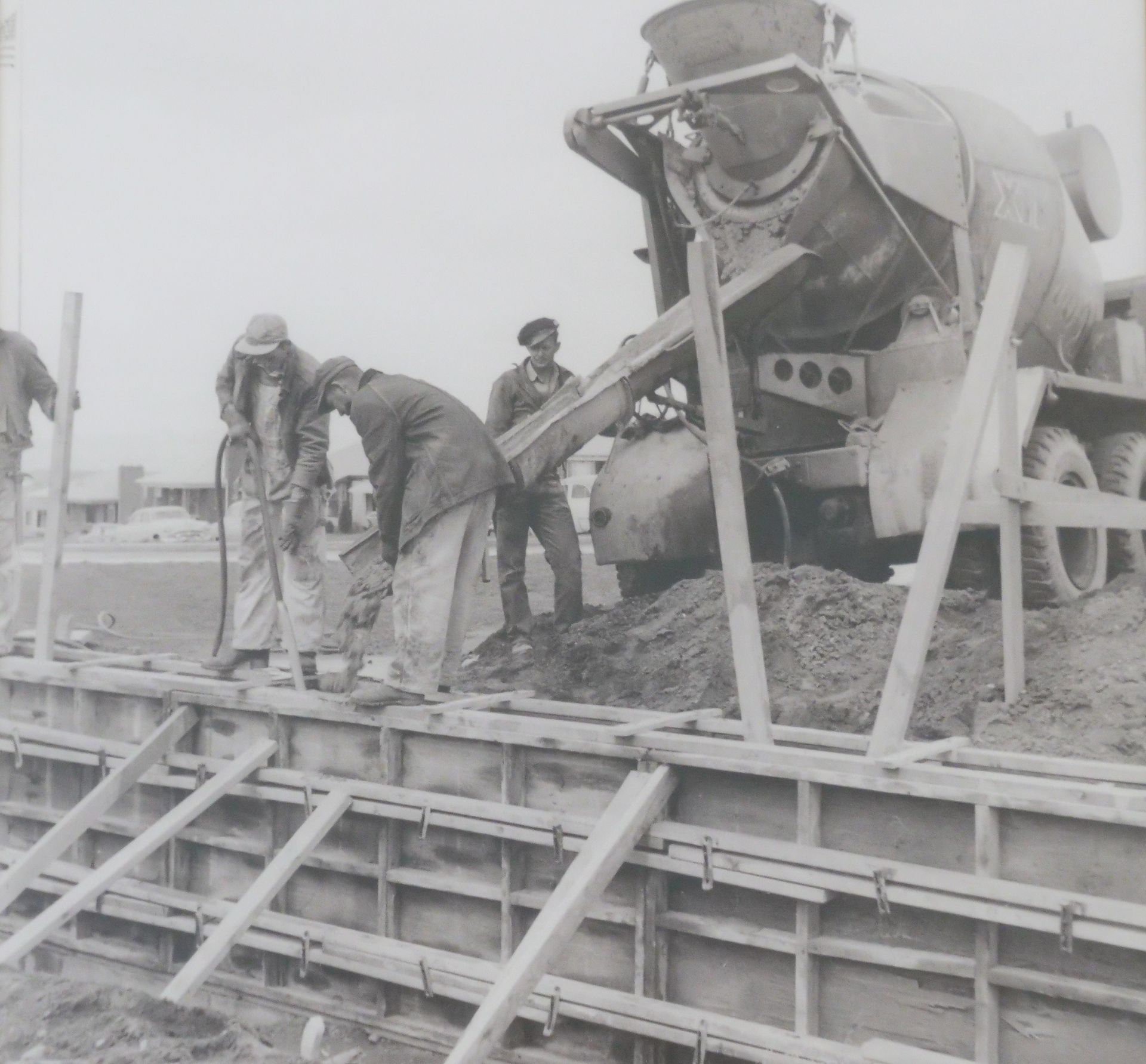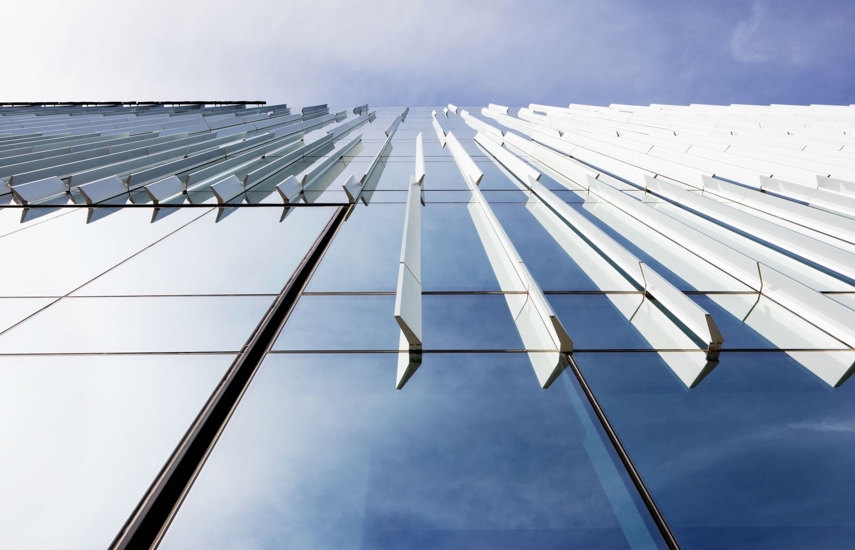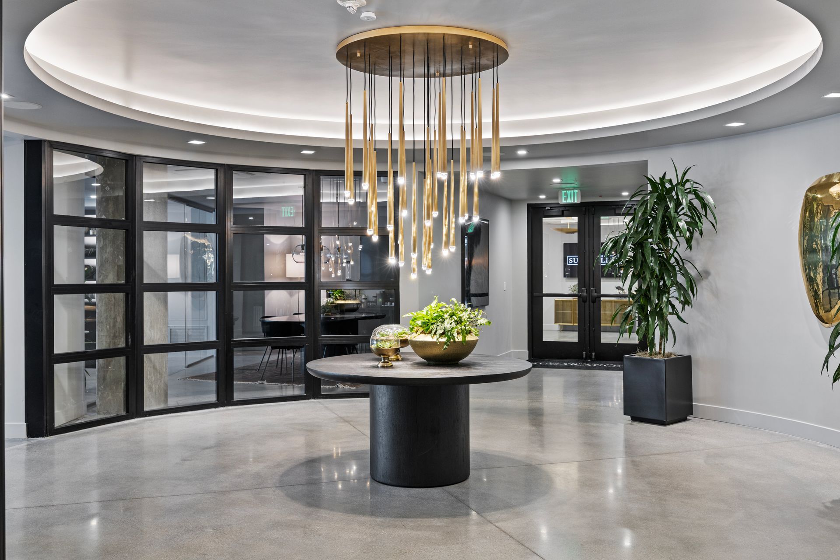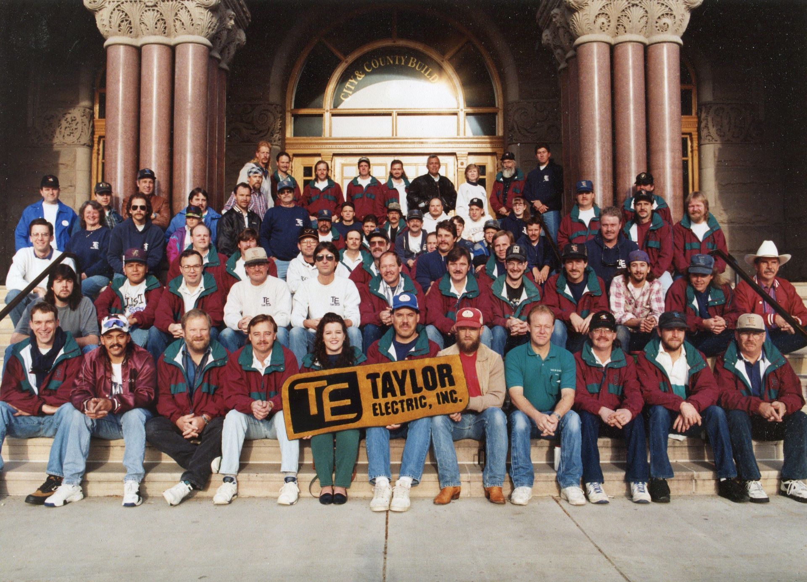Construction on a range of projects continues, with industrial projects accounting for a significant share of incoming work profiled here. Exciting projects in multiple verticals continue toward completion, enhancing the areas they serve across the Beehive State.
West Valley City Veteran’s Memorial Expansion
Owner: West Valley City
Architect: EDA Architects
GC: Okland Construction
Estimated Completion Date: September 2025
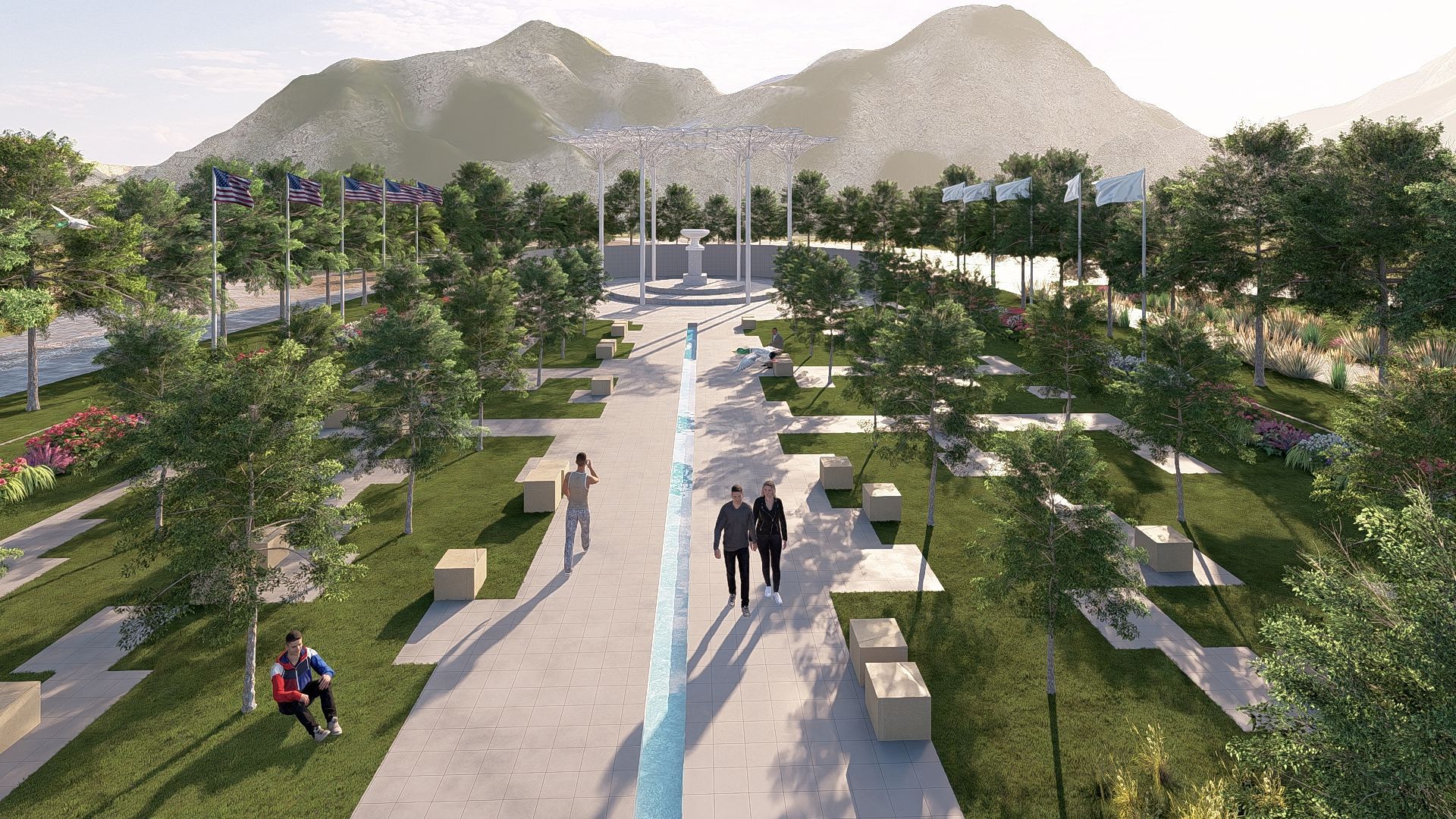
The West Valley City Veterans’ Memorial, which opened in 2021, is undergoing an expansion to introduce a new tribute to World War II veterans. At the heart of the expansion is a steel corona that encircles a granite chalice, symbolizing solidarity and the bond between those who served. A bronze statue of a Navajo Code Talker stands as a centerpiece, honoring the vital contributions of Native Americans during World War II.
Crafted from bronze, steel, concrete, and natural stone, the memorial’s design draws meaning from both history and nature. Materials sourced from Utah’s canyons deepen the connection to the region, with sandstone from Summit County and granite from Little Cottonwood Canyon.
Once complete, the expanded memorial will offer a renewed space for reflection, education and remembrance.
Alpine School District High School
Owner: Alpine School District
Architect: VCBO
GC: Hogan & Associates Construction
Estimated Completion Date: Summer 2028
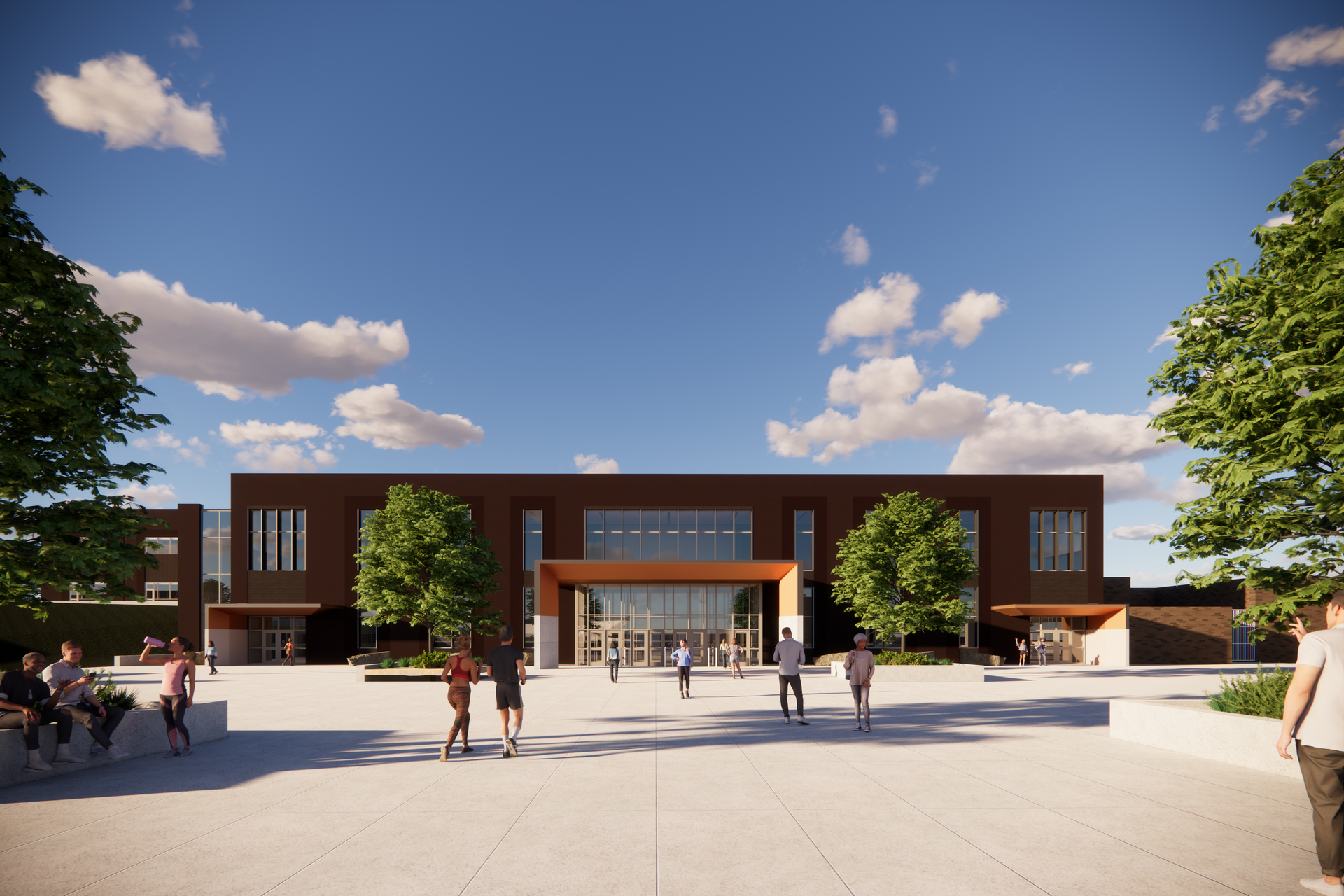
Alpine School District broke ground on a new 400,000-SF, three-story high school on a 56-acre site near the corner of Mountain View Corridor and Ensign Drive in Saratoga Springs. The new high school, which will be one of the biggest in the state, will provide a modern, future-ready learning environment for a growing community within the current Westlake and Cedar Valley High School boundaries.
The design will build on the district’s latest middle school models, such as the recently opened Sage Canyon Middle School, but thoughtfully scaled and adapted to meet the needs of a larger high school population. The campus will feature specialized STEM as well as career and technical education programs, flexible classrooms, collaborative learning suites, and community-focused gathering spaces. The facility will incorporate an abundance of natural light and integrate safety measures, cutting-edge athletic amenities, and an efficient floor plan.
These efforts will optimize district resources while planning for long-term enrollment growth, academic achievement, and extracurricular excellence for decades to come.
Sandy Community & Recreation Center
Owner: Sandy City Hall
Architect: VCBO
GC: Layton Construction
Estimated Completion Date: Spring 2027
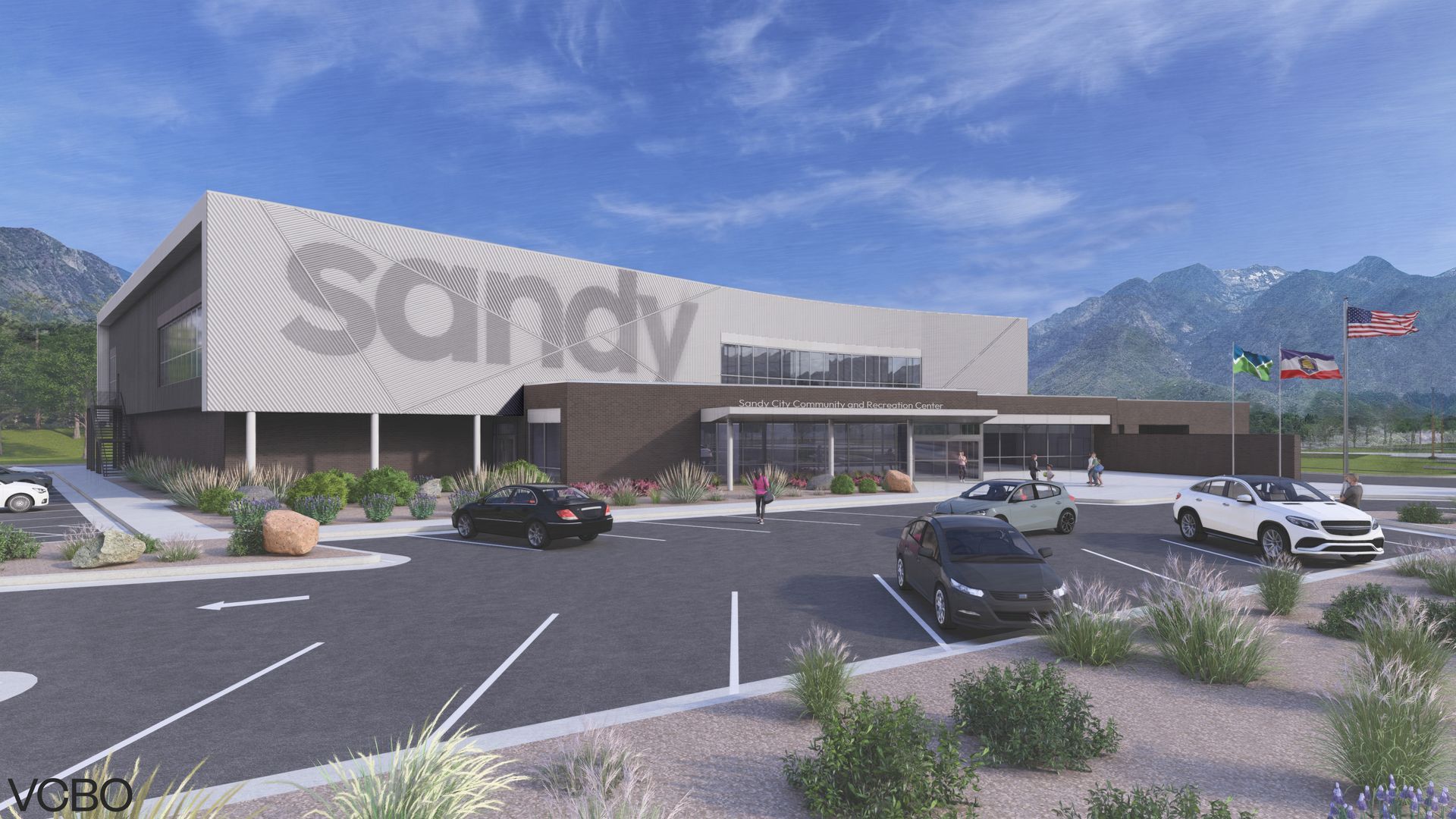
Sandy City is transforming the Alta Canyon Sports Center into a modern community recreation hub, honoring the original 1984 complex while taking inspiration from the beauty and spirit of the nearby Wasatch Mountains.
The 48,000-SF build will bring a new gymnasium, field house, walking track, expanded program spaces, and inviting outdoor social areas—all while preserving the much-loved outdoor pool. The first floor will feature an indoor court and field, a group fitness studio, a community gathering room, and a family-friendly locker room. Above, the spacious fitness zone will overlook the action below and connect to the walking track, offering expansive, east-facing mountain views.
The facility will integrate sustainable systems, meaningful community input, and state-of-the-art recreation amenities designed to enrich the lives of residents for generations to come.
Stockman Flats
Owner: Caspian Investment 2 LLC
Architect: AE URBIA
GC: Tom Stuart Construction
Estimated Completion Date: June 2026
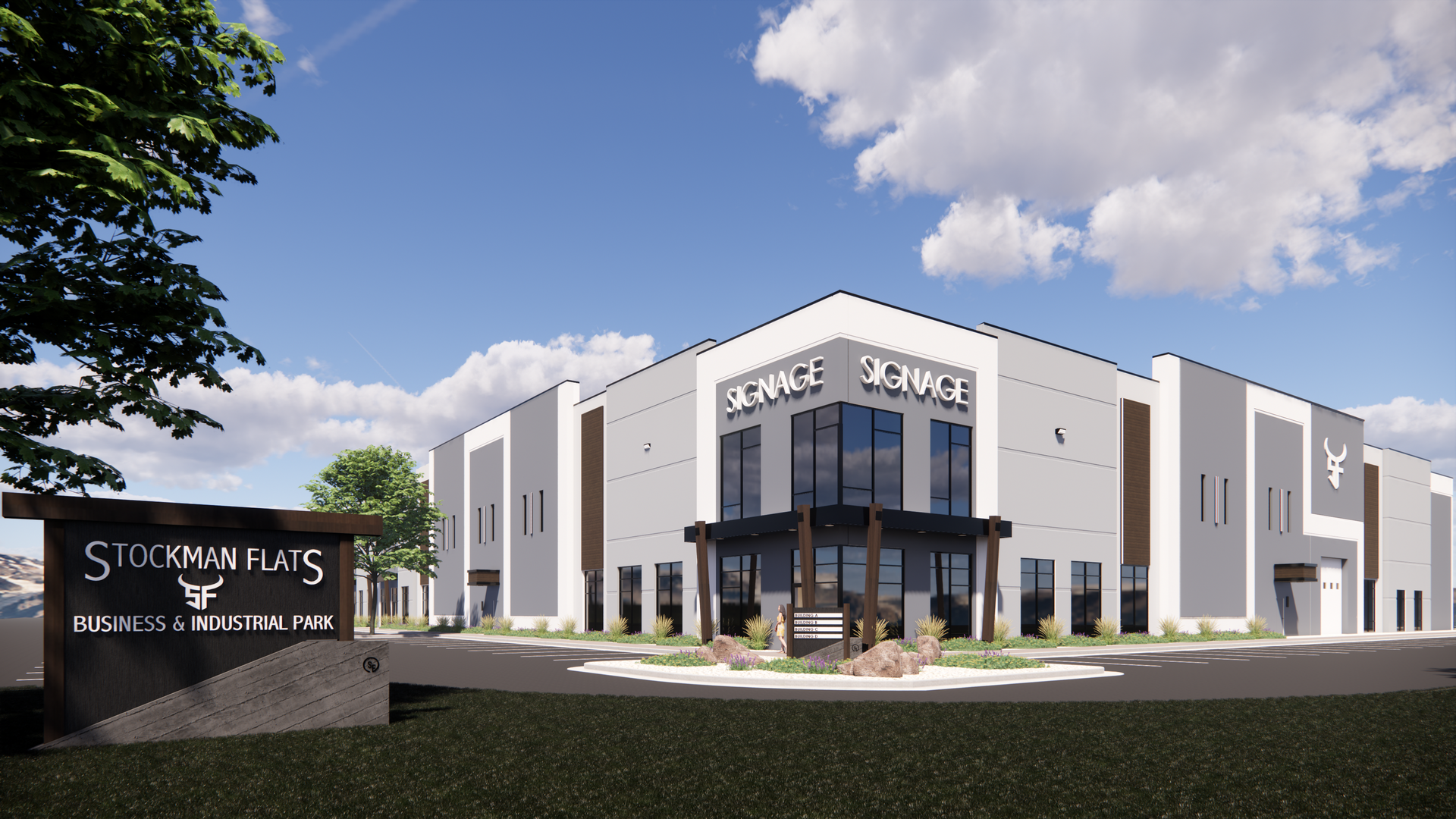
Stockman Flats is a new business and industrial park in Spanish Fork on the historic site of a former cattle stockyard on Stockman Road.
Blending its agricultural past with modern design, Stockman Flats will honor the legacy of the land while creating a space for new business growth, incorporating nods and references to its stockyard roots. The master plan calls for four million SF of planned development with Class A finishes as well as efficient and cost-effective designs across the 205-acre property.
As a cutting-edge industrial hub, Stockman Flats will offer state-of-the-art facilities designed to support manufacturing, warehousing, and logistics. The development has ambitious plans to be a cornerstone for industrial business in southern Utah County, serving commerce traveling along I-15 and other nearby corridors. Phase 1 broke ground in June—five buildings totalling one million SF—and is set to deliver in 2026.
Doppelmayer USA Headquarters
Owner: Doppelmayr USA
Architect: GSBS Architects
GC: R&O Construction
Estimated Completion Date: July 2026
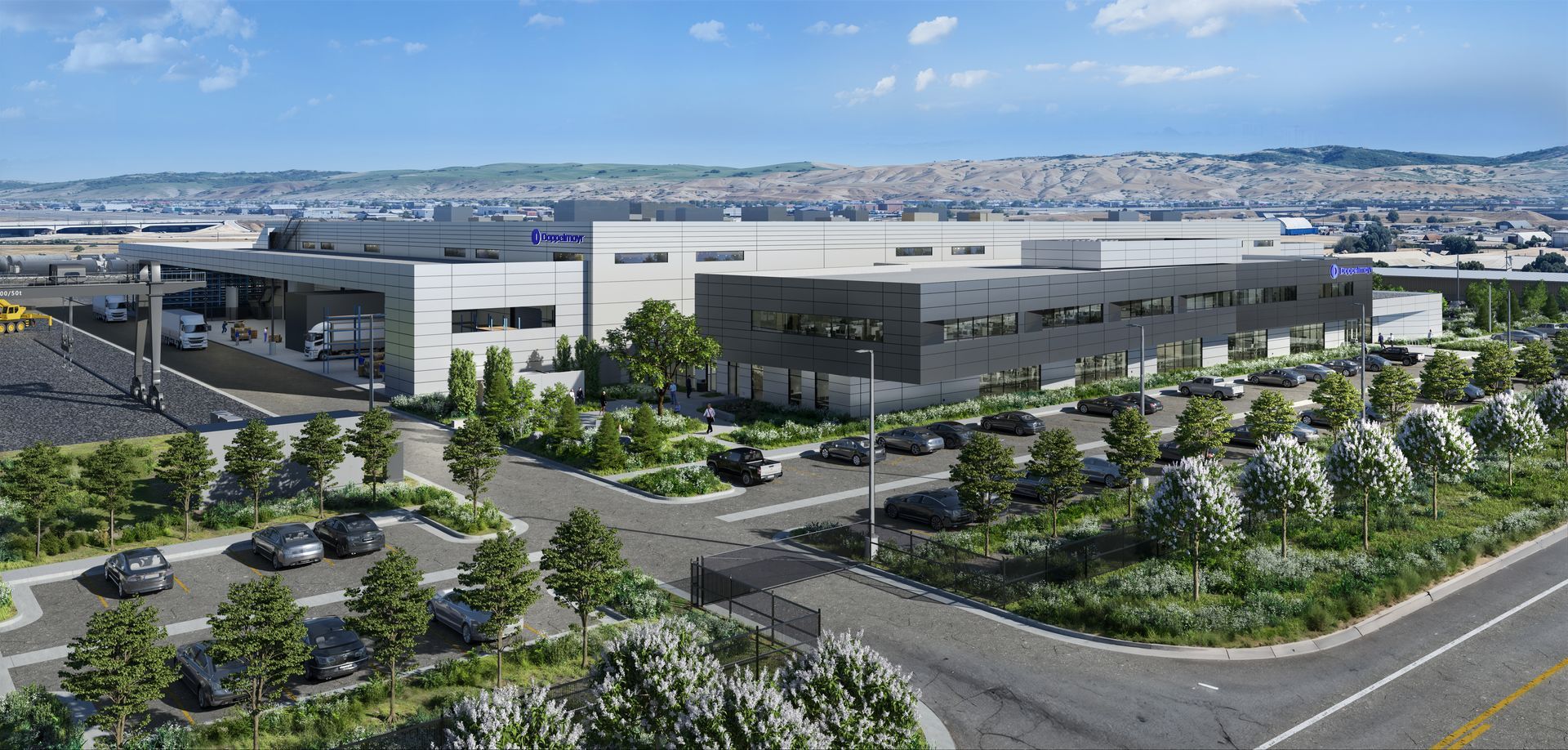
Doppelmayr USA's new headquarters will nearly double the size of its current headquarters, located in a new build adjacent to the existing facility.
The new build will feature approximately 120,000 SF of indoor manufacturing, production, and warehousing space, 68,000 SF of covered outdoor staging and storage on three sides and 40,000 SF of two-story office and training space, allowing the innovative rope-propelled mobility company to take an even larger role in manufacturing. The building envelope will comprise concrete tilt-up walls and insulated metal sandwich panels, providing highly efficient and durable materials to reduce energy usage and extend the facility's lifespan.
Conveniently located near the expanding Salt Lake International Airport, this project represents a significant investment in Dopplemayr USA’s commitment to strengthening its North American position and helping to accommodate its rapidly growing workforce.
South Salt Lake Public Works Campus
Owner: City of South Salt Lake
Architect: Method Studio
GC: Layton Construction
Estimated Completion Date: Spring 2027
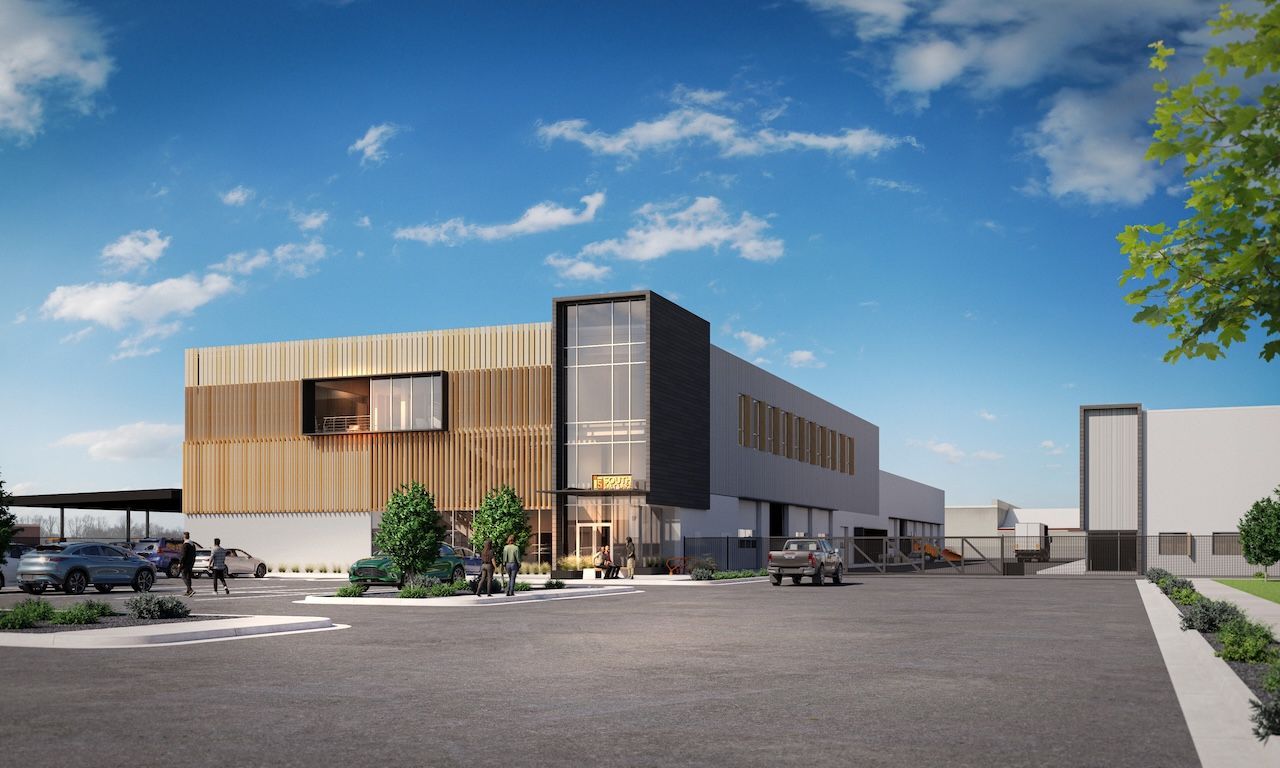
South Salt Lake Public Works Campus is designed to centralize city operations and modernize aging infrastructure with upgraded, purpose-built facilities spanning 82,697 SF.
The campus includes two concrete tilt-up buildings and three covered outdoor storage facilities. The two-story south building will house South Salt Lake's Public Works administration offices, customer service areas, break rooms, and workspace for Water, Stormwater, and Street divisions. It also features an indoor truck wash station and maintenance bays tailored to service City vehicles. The south building will also feature solar panel installations, pre-manufactured covered parking, and automated gate access for enhanced security.
The north building will be a single-story structure with mezzanine levels, built to accommodate South Salt Lake’s Fleet and Wastewater divisions. This building consolidates all vehicle and equipment maintenance under one roof, with dedicated repair bays and modern servicing equipment.
A focal point of the project is the revitalization of South Salt Lake’s iconic water tower. After more than a decade of planning, this long-awaited project signals a major investment in the operational future of the "City on the Move".
Après Condominiums at Big Cottonwood Canyon
Owner: Solstice Homes
Architect: Beecher Walker
GC: Solstice Homes
Estimated Completion Date: Spring/Summer 2027
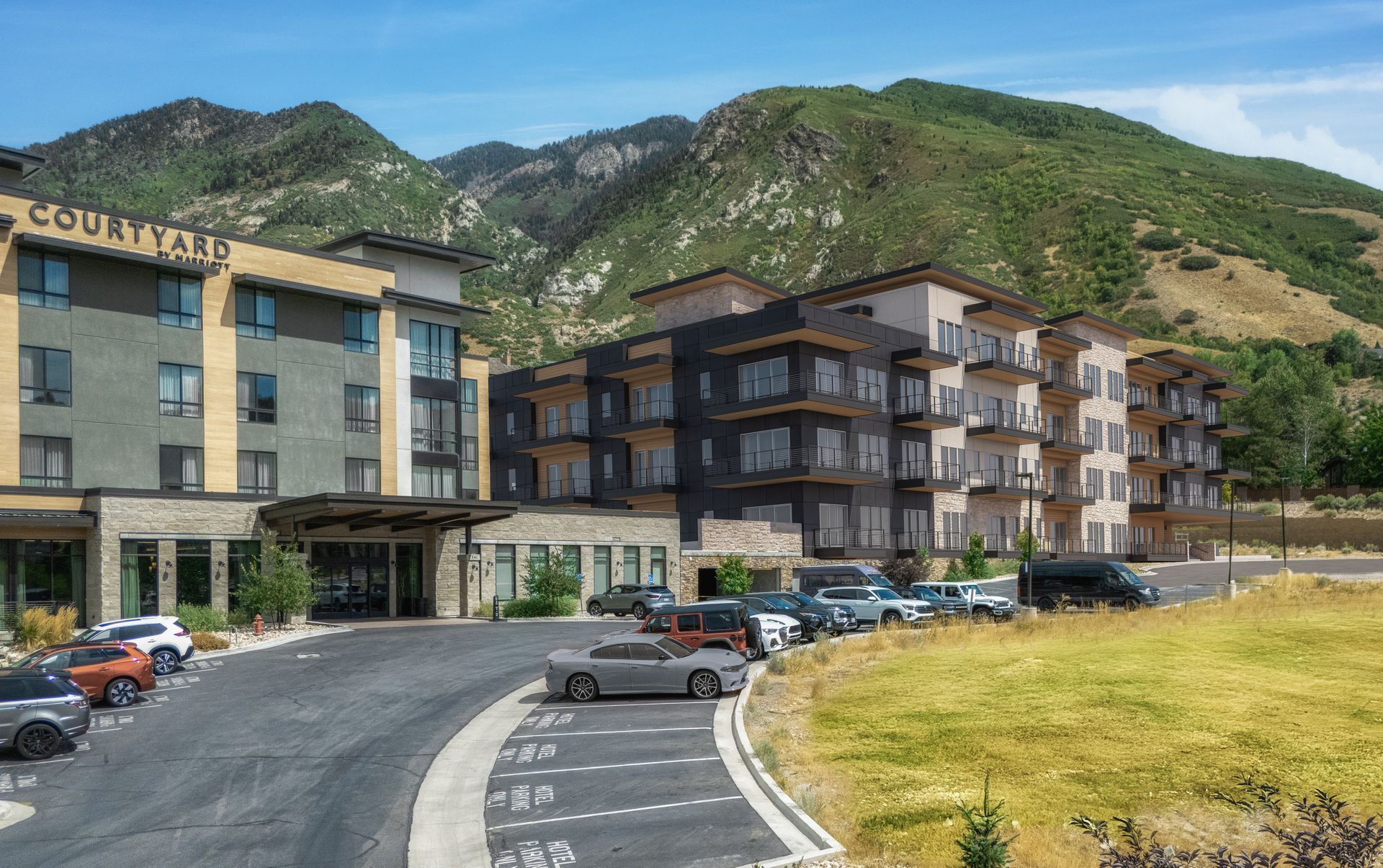
Après Condominiums is the newest addition to luxury living at the mouth of Big Cottonwood Canyon, providing unmatched access to world-class ski resorts and all that Salt Lake City and Cottonwood Heights have to offer.
Located next to the Courtyard Salt Lake City Cottonwood, the project consists of 36 high-end units in two- and three-bedroom options, each with a balcony. Two units on the main level feature expansive, private exterior patios. Two units on the top level have large private patios adjacent to the common area's rooftop deck, providing even more indoor/outdoor living space.
Après Condominiums is four stories above underground, secure parking, which will contain EV chargers and large tenant storage closets. The project will boast desirable, resort-like amenities, including a wellness/fitness center with sauna, steam room, cold plunge, and fitness equipment. Other amenities include a social room lobby for tenants as well as the previously mentioned rooftop deck—with seating, fire pits, hot tubs, and TVs—all for residents to enjoy a mountain modern lifestyle near Big Cottonwood Canyon.
St. George Airport Air Traffic Control Tower
Owner: St. George City
Architect: Woolpert
GC: Layton Construction
Estimated Completion Date: Mid-2027
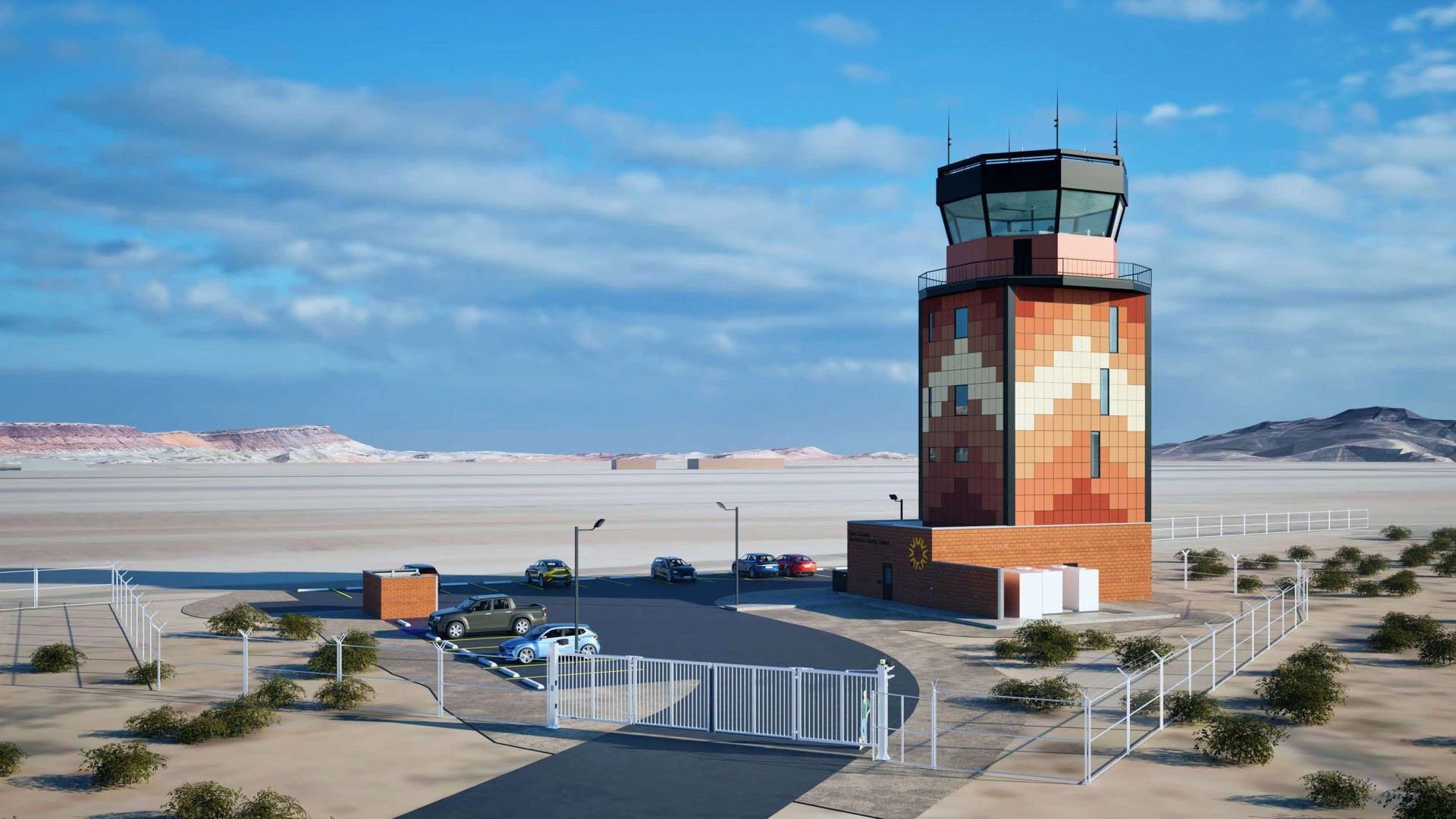
Since St. George Airport relocated to its current site in 2021, the airport’s air traffic operations have been remotely managed by controllers at Los Angeles International Airport. However, as one of the fastest-growing cities in the country, St. George has seen a dramatic surge in flights, creating an urgent need for on-site air traffic control and a new tower.
St. George’s air traffic control tower will be built on drilled concrete piers and grade beams, reaching 80.5 feet to the top of the parapet; 95 feet to the top of the antennas. It will be erected with structural steel with an exterior skin of fiber cement and metal panels, encompassing 5,000 SF of space.
The new air traffic control tower is expected to attract more airlines and expand flight services, supporting economic growth and increased regional connectivity via St. George. More importantly, it will significantly improve the safety and efficiency of both commercial and general aviation flights in and out of the airport. While this air traffic control tower will be Utah’s fourth, this will be the first located outside the Wasatch Front.
