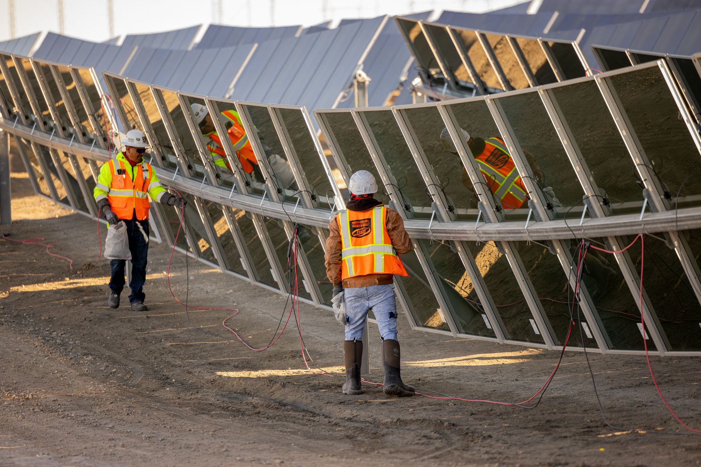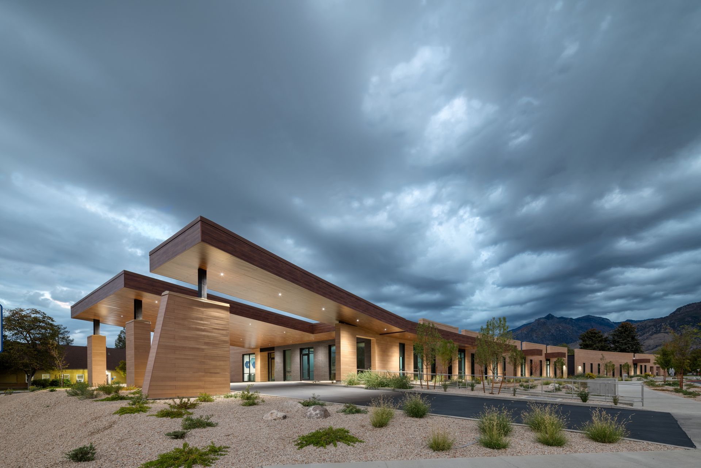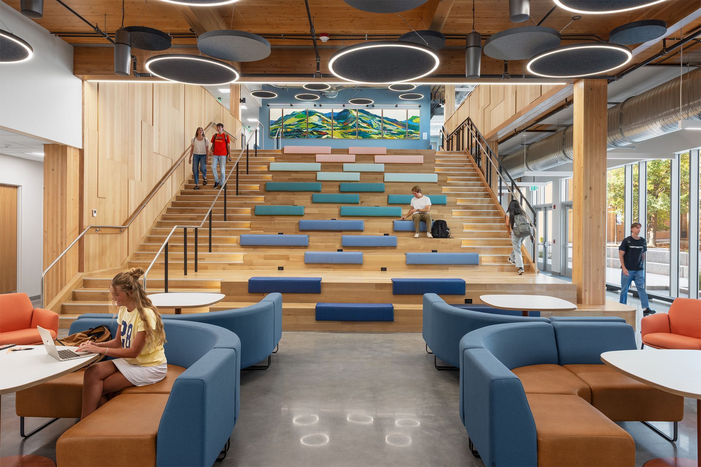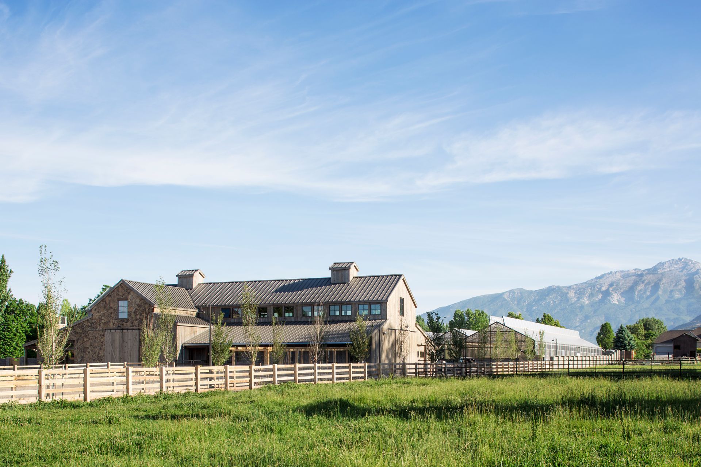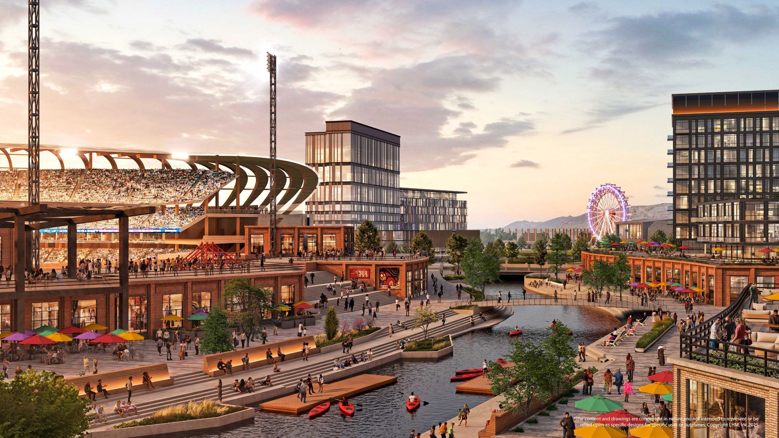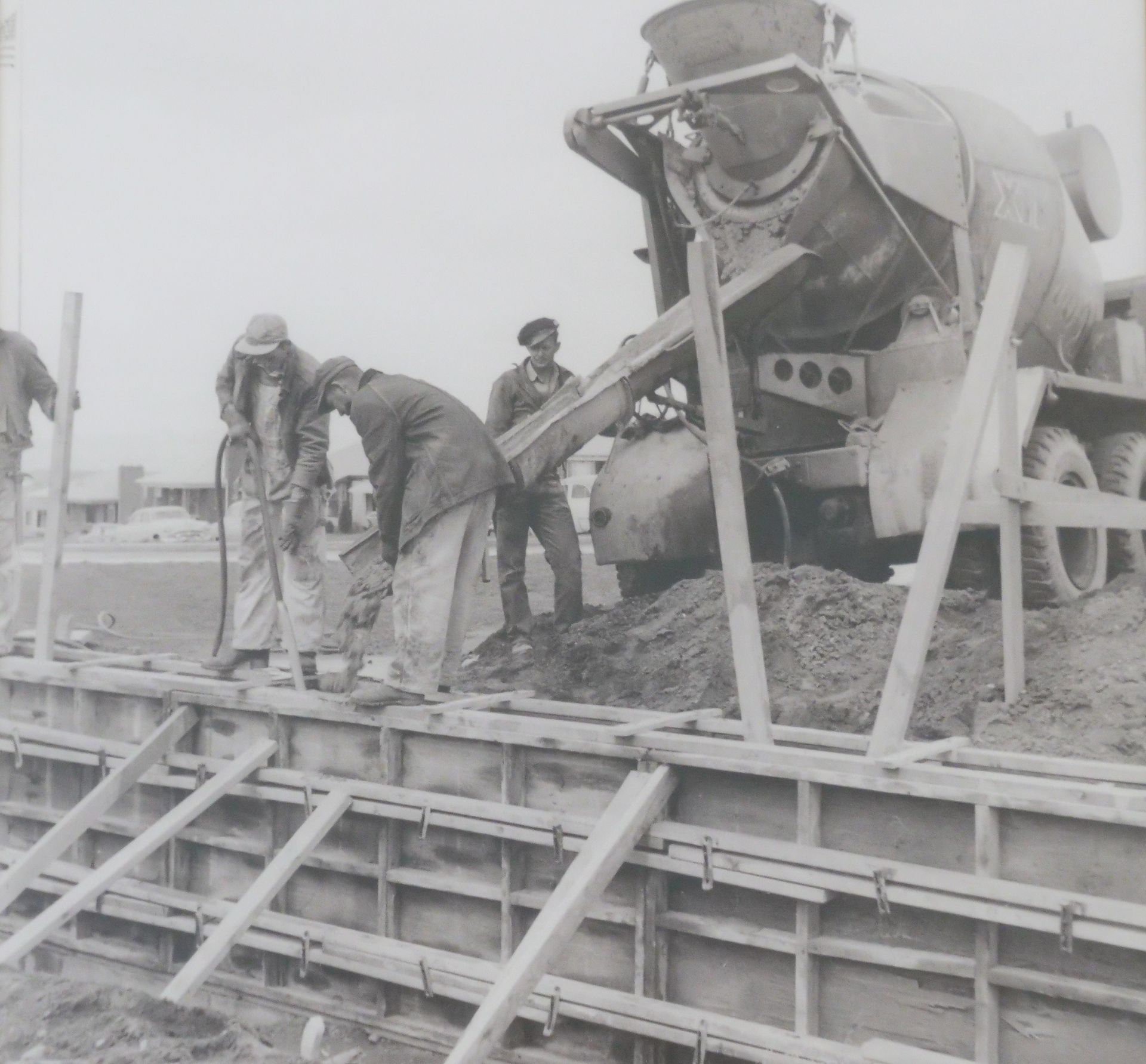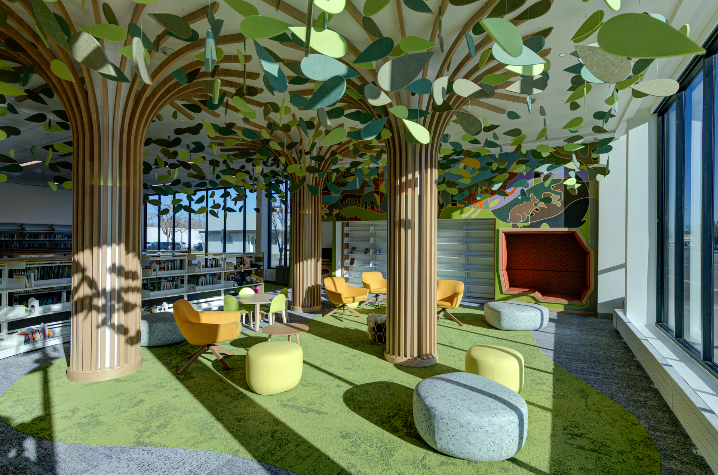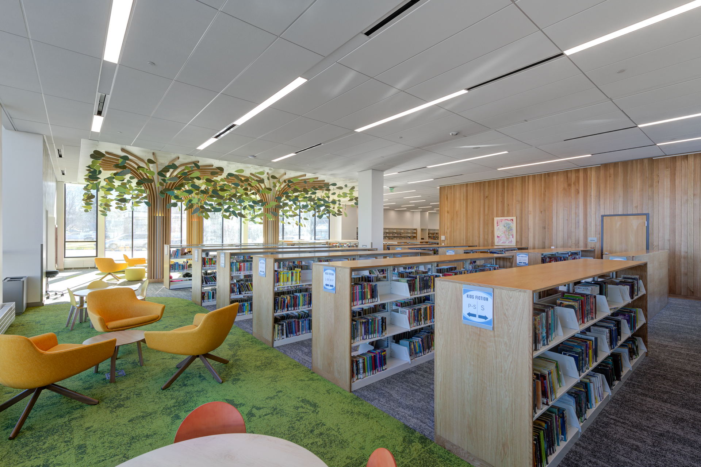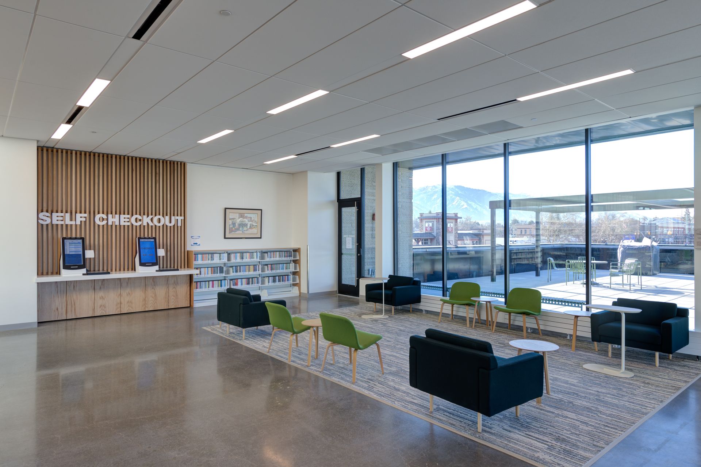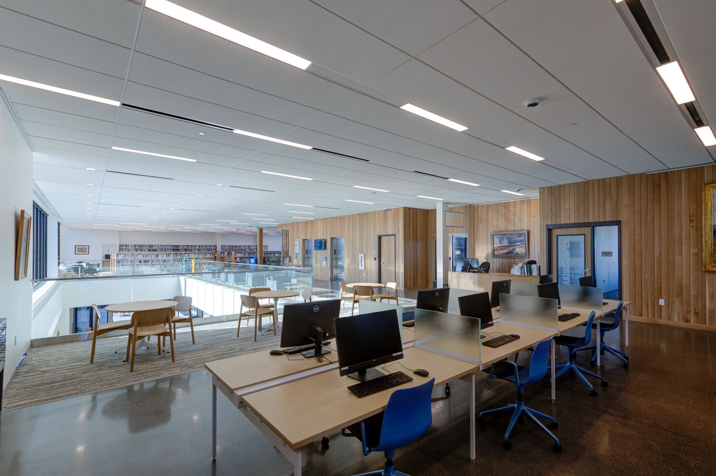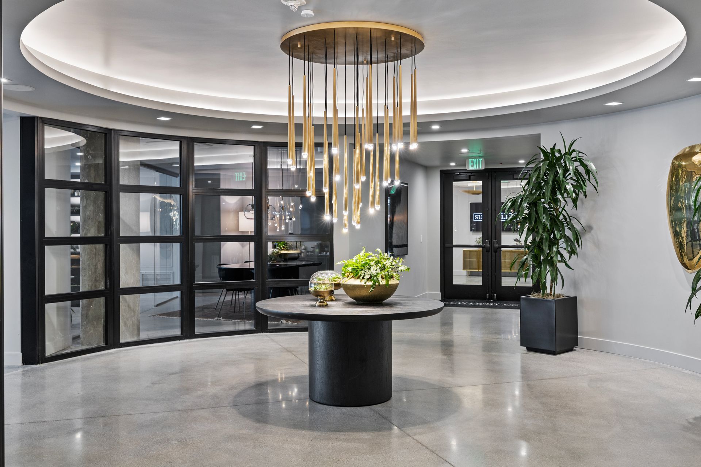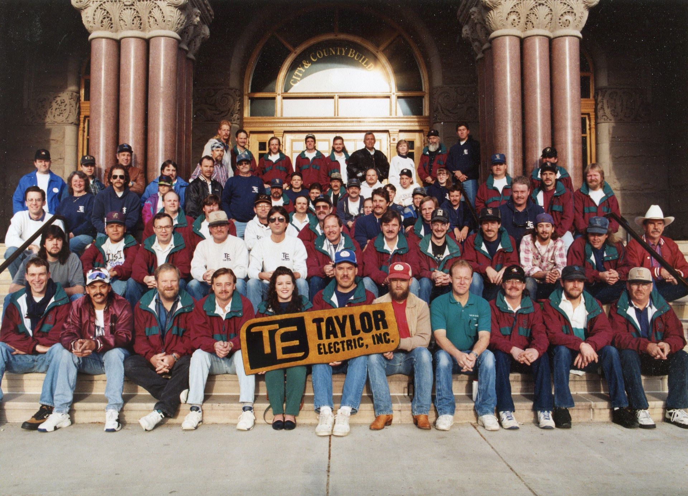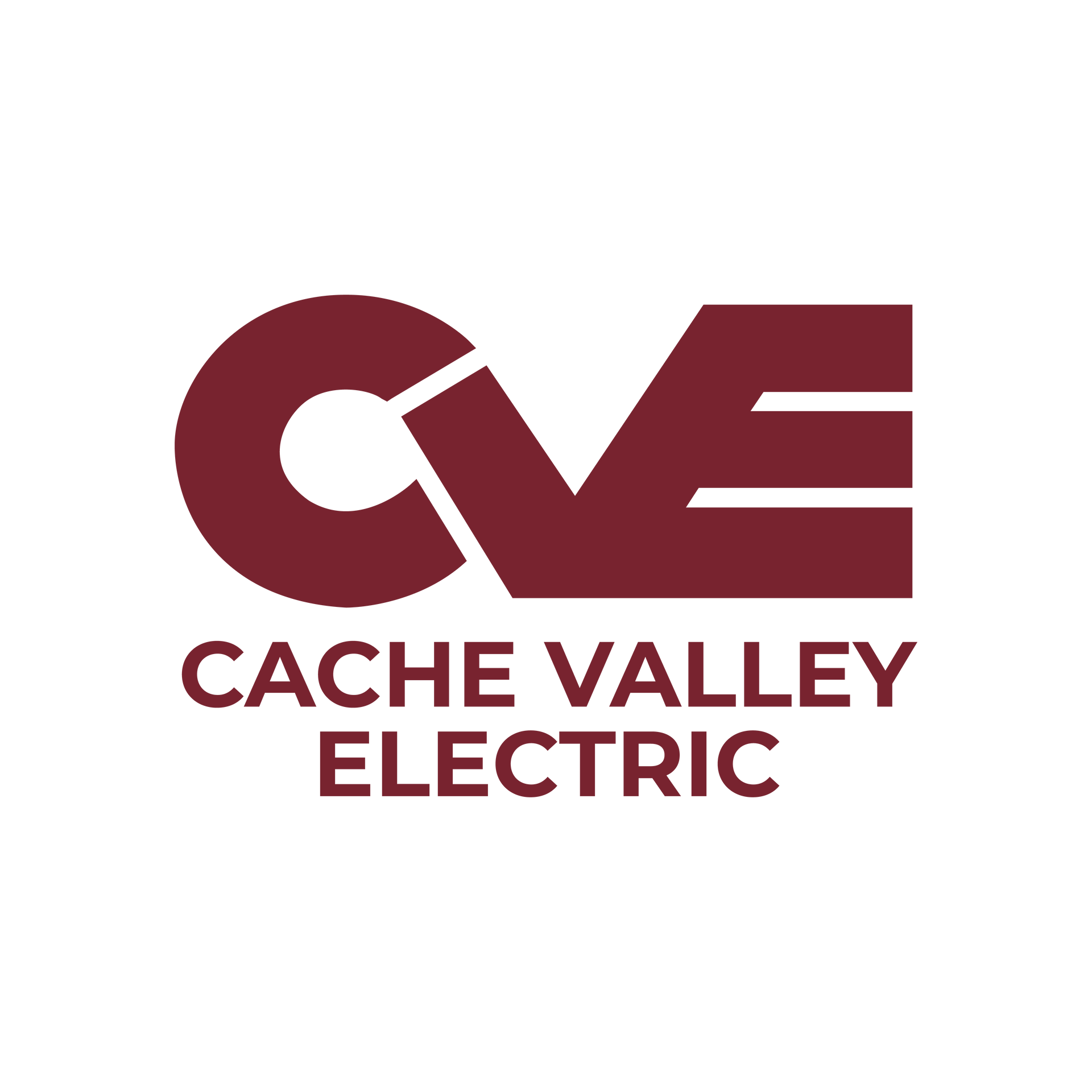The new Logan Library helps provide a lift to the community with this inspiring 32,000 SF facility. By Talia Wolfe
Logan City and the mayor wanted the new Logan Library to be modern and iconic—yet match the local surroundings and historic buildings on Main Street. A brick veneer system for the façade matched the other buildings; however, to make the library unique, the brick was corbeled to create a pattern that reflected the Wellsville Mountains in Cache Valley.
The design of each library floor mirrors the outdoor landscape. The main floor connects to the vibrancy of Main Street, the second floor connects to the city's tall, monumental buildings, and the top floor spans the tops of the Cache Valley mountains. Patrons are further connected to the city's climate and natural space through the terraces on the second and third floors.
"The three floors have color schemes that correspond to the valley's color elevation zones," said Design West Architects' Senior Project Manager Kent Craven. "The color of the library's main level corresponds to the valley floor, the second floor to the benches, and the third floor to the high mountains."
Even the ceiling tiles were meticulously selected to create a cohesive design.
The building's orientation and window system were configured to maximize natural light, allowing strategic filtration and energy savings while illuminating the entire floor. The large window walls let patrons view the surrounding mountain ranges, bringing the outside in.
"The key component of the building is the lobby," said John Cox, VP, project director and manager with Hogan & Associates Construction. "It sets the tone for the new building."
Because the building is narrow and three stories tall, the massing provides space for an outdoor plaza and an impressive lobby. The entry is the visual focus and the central hub. The lobby features a massive, cantilevered staircase, giving the building a strong civic identity. The building has many beautiful wood finishes, including the trees in the children's section and a wood accent wall in the three-story atrium. Behind the trees is a mural by Traci O'Very Covey of whimsical woodland creatures with stuffed animals on the shelves, giving the children the feeling of reading in a magical forest.
"Regardless of history or culture or relationship to the community, one thing that everyone shares is the landscape of an individual place," said David Keltner, principal and lead designer at Hacker Architecture and Interior Design.
Each floor is a dedicated space for each age demographic—the first floor houses the children's section, the second-floor mezzanine is for teens, and the top floor is for adults.
Hacker and Design West's composition of each floor to a particular age group draws parallels to life. The active and vibrant main floor is the most significant space, with many areas akin to the plethora of options we have in the early years of our lives. The world opens to the children as they walk along the cobblestone path through the bookshelves to the trees and the woodland creatures— life's options remain open as patrons climb the wide staircase to the teen and tween area. Its prominent feature is the large window that captures the ever-changing sky, likening to our adolescent years as we grow, change, and work to solidify our identities. Heading to the adult section on the top floor, the stairs narrow to represent a life stage that is the quietest and most contemplative.
The library's design features multiple gathering spaces for communal events. The large community room on the main floor, where the ribbon-cutting ceremony was hosted, is a local gathering space Logan residents have wanted for years.
The entire team, consisting of Logan City, Hacker Architecture and Interior Design, Design West Architects, and Hogan Construction, worked to create and budget for the project's number one goal— to meet the community's needs by providing a range of spaces. These range from reading areas for children to outdoor spaces for people to gather. Small and medium collaboration spaces within the library are available for groups of all sizes, from four to twenty. These spaces will accommodate many patrons, from teens needing a study space to adults needing a meeting area.
"We can't wait to show off our big community room," said Karen Clark, the director of Logan City's Library.
Additionally, every design component was carefully considered, such as potential operations and maintenance issues like cleaning challenges, which were mitigated throughout the design and construction phases. This will make upkeep easier for the staff and less expensive for the city. For example, solar panels on the roof will make the building Net Zero in the summer months.
"The library will be a great building that will serve the community for the next several decades," said Brian Richards, lead estimator with Hogan & Associates Construction. "We are all proud of what we accomplished as a team amid the recent challenges we are all familiar with."
Project Name: Logan Library Rebuild
Start-Completion: 6/2022-3/2024
Cost: $15,633,500
Delivery Method: CM|GC
Stories/Levels: Three
Square Footage: 32,998 sf
Owner:
Logan City
Design Team
Architect: Design West Architects and Hacker Architects
Civil Engineer: Sunrise Engineering
Electrical Engineer: Envision Electrical
Mechanical Engineer: VBFA
Structural Engineer: BHB
Geotechnical Engineer: ACache Corp.
Interior Design: Hacker Architects
Landscape Architect: Design West Architects
Construction Team
General Contractor: Hogan & Associates Construction
Concrete: Scoffield Concrete/Hogan Concrete
Plumbing: Carson Plumbing & Mechanical
HVAC: Advanced Heating
Electrical: Bates Electric
Fire Sprinkler: Frontier Fire Protection
Masonry: Shane Demler Masonry
Metal Panel: Southam and Associates
Insulation: USI Cardalls
Drywall: Valley Drywall
Painting: Accent Painting
Tile/Stone: Joel Hill Tile
Millwork: Huetter Mill
Flooring: Stone Touch / Wall 2 Wall Flooring
Roofing: Mountain Peak Builders
Glazing/Curtain Wall: Gordon’s Glass
Waterproofing: Guaranteed Waterproofing
Steel Fabrication: Fineline Steel Fabrication / JT Steel / Steel Encounters
Steel Erection: Hogan Steel / Paul Higley Field Welding
Excavation: Legrand Johnson Construction
Demolition: Sage Demolition
Shades: Midwest Division Solutions
Doors & hardware: Robert I. Merrill
Fencing: Custom Fence
Soil Mitigation: Geopier Northwest
Partition Doors: Alder Sales
Acoustical Ceilings and Sound Panels: All-Star T-Bar Designs
Other Specialty Contractors: Cannon Sales, Thomas & Sons, Rocky Mountain Rebar, All Metal Fabrication, Landscape Specialties
