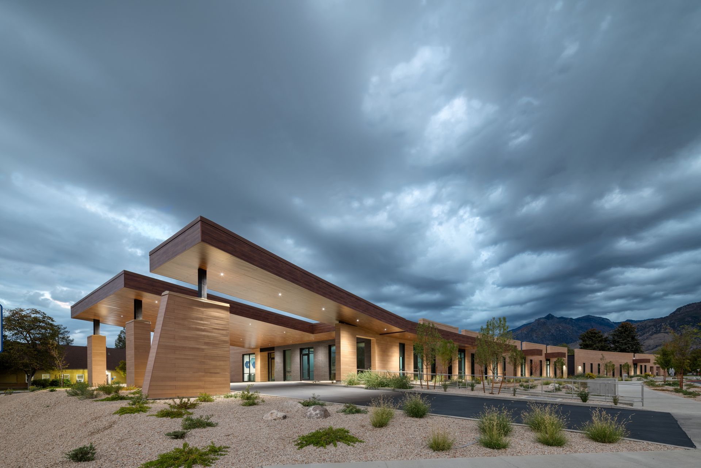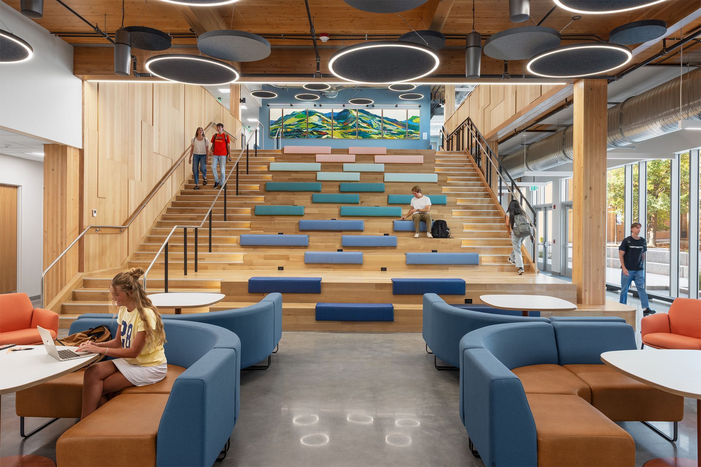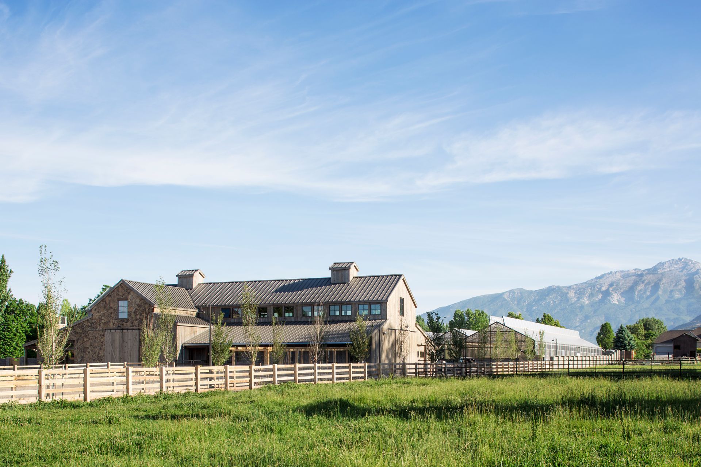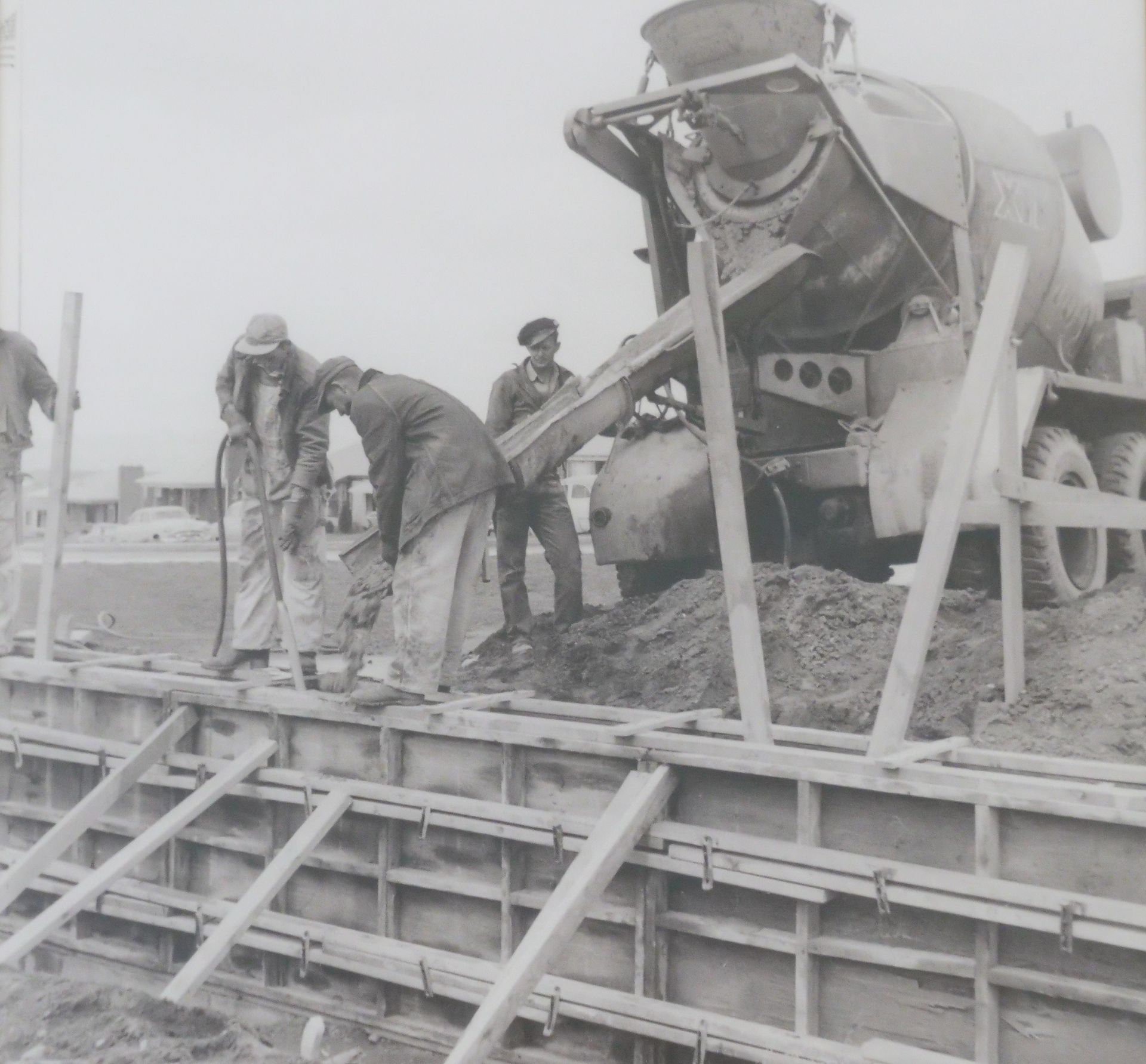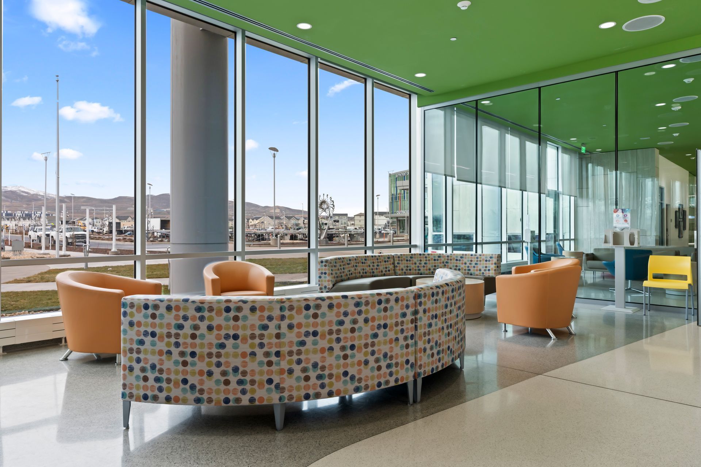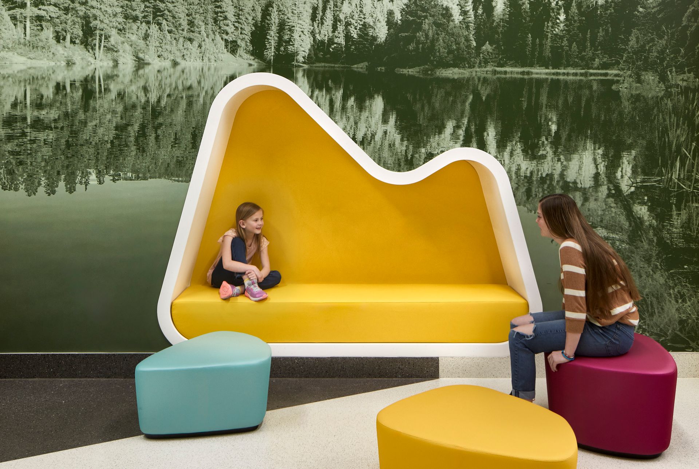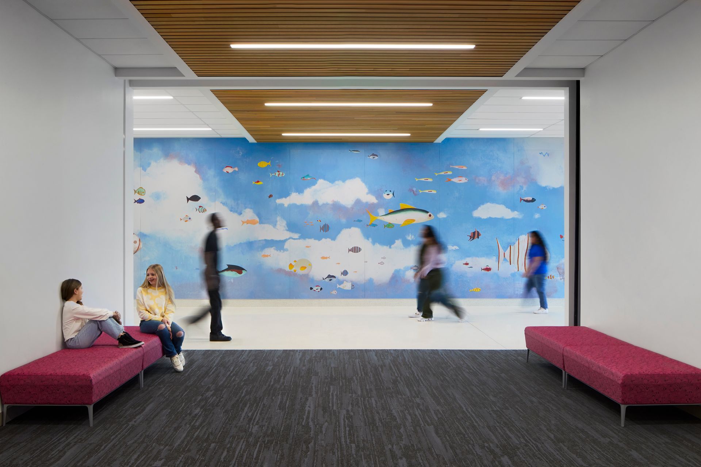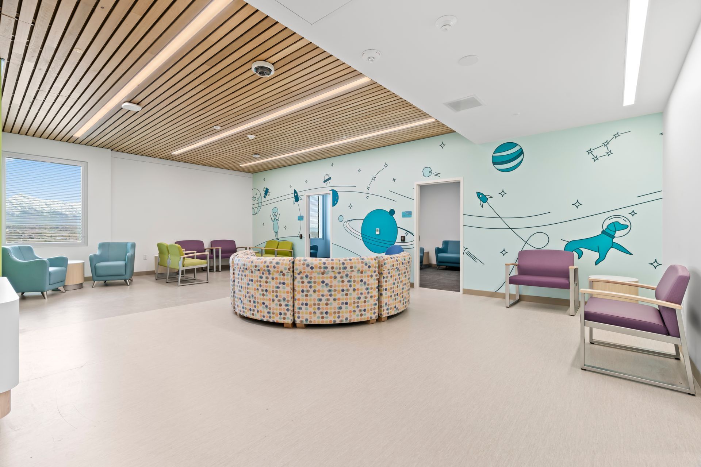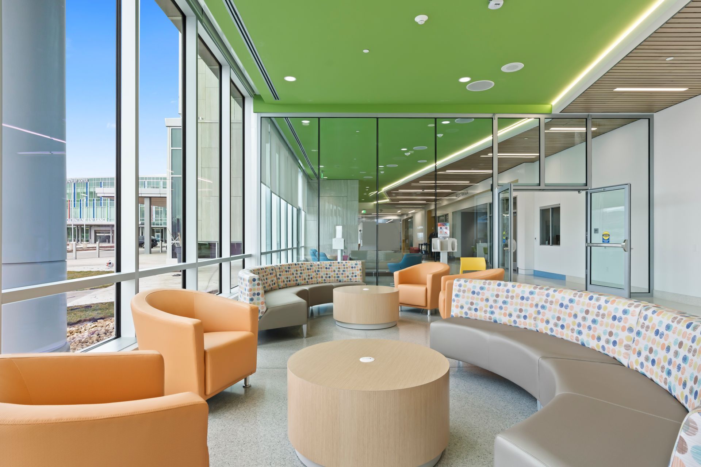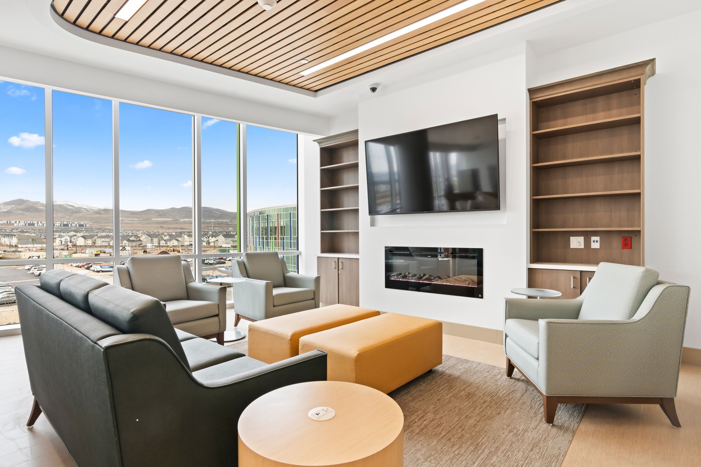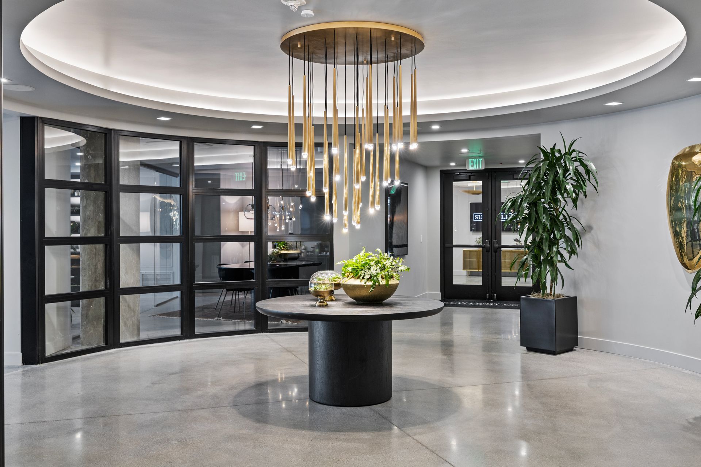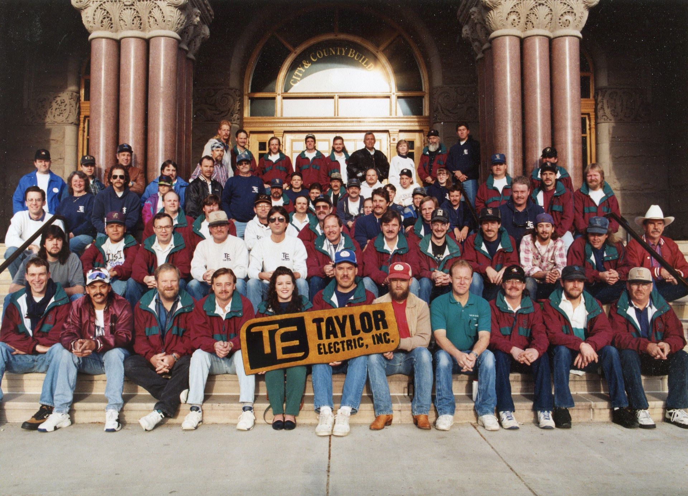Intermountain Healthcare's latest PCH project is a critical healthcare project for a burgeoning population in Lehi and the greater Utah County area. By Milt Harrison
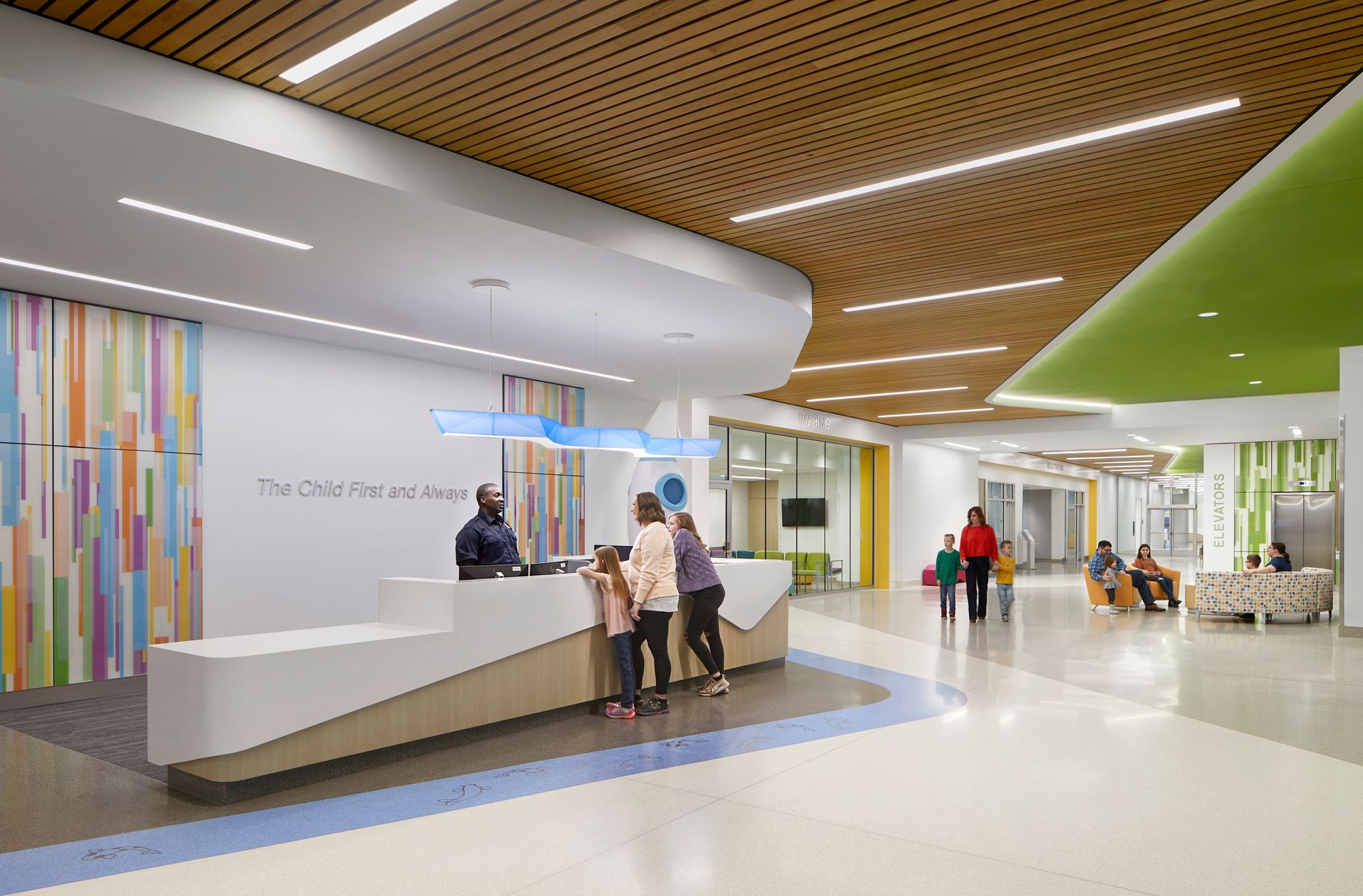
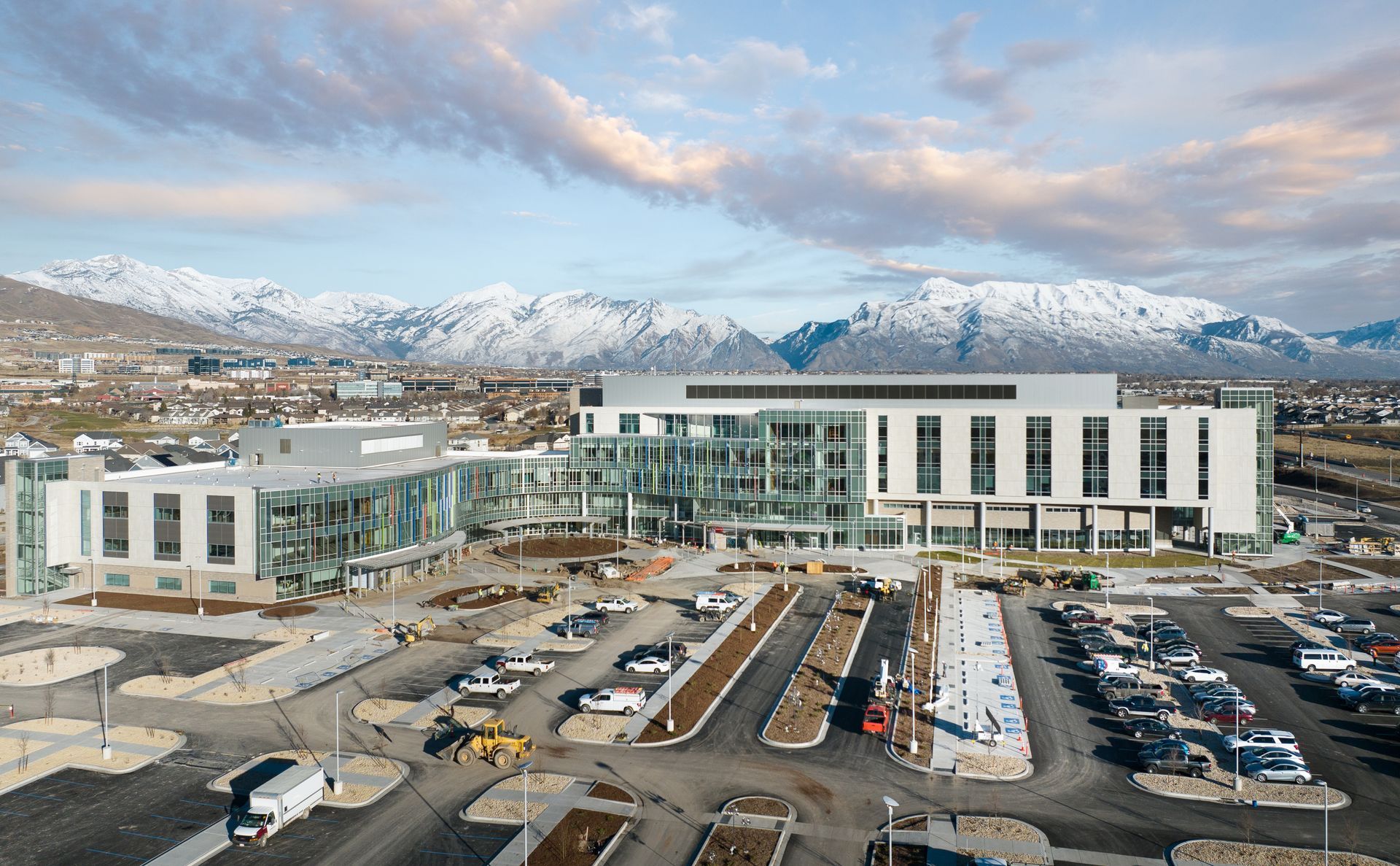
(photo by Dana Sohm, Sohm Photografx)
Community-Driven Project Serves a Huge Need
During a ribbon-cutting ceremony a week before the facility officially opened on February 12, executives from Intermountain and Gail Miller spoke about the hospital's long-term impact.
“It’s been nearly four years that we announced the second campus of Primary Children’s Hospital, and we’ve all been anxiously awaiting the moment we open the doors to serve the children and families in the rapidly growing southern Salt Lake County and Utah County,” said Lisa Paletta, President of Intermountain Primary Children’s Hospital. “Together, everyone involved in the new campus has given life to our vision for a beautiful, healing space for children, and we are proud to celebrate this historical moment with you."
The Miller Family Campus is one part of Intermountain Health’s Primary Promise to build the nation’s model health system for children. It's a transformative, multi-layered plan with a minimum investment of $600 million in children’s health, shared by Intermountain Health and community philanthropic support.
The Primary Promise campaign was announced in January 2020 and boosted by the $50 million gift from the Larry H. & Gail Miller Family Foundation, the largest single investment in Miller family history.
“As Primary Children’s is guided by its philosophy, ‘The Child First and Always,’ our family is guided by the principle to ‘go about doing good until there is too much good in the world,’” said Gail Miller. “Our children have been helped by Primary Children’s in our hour of need, just like so many families before and after us. We are happy to support the good that Primary Children’s can do for children and families with this second location, and the Primary Promise vision to make the Intermountain West the home of the nation’s healthiest pediatric population."
Another major donation of $35 million was made to the Miller Family Campus by Todd Pedersen, Founder and former CEO of Vivint, Inc., who remarked “Gail is a shining example of the impact of giving back, and what’s possible for our children now and in generations to come.
I’m grateful to her and the many others here today who have followed in her footsteps and given generously to this hospital and Primary Promise.” Pedersen added, “Just think of what the future may hold when even more of us catch the vision and come together around this compelling cause of helping kids. We are close to $600 million, and my hope for everyone throughout this region is that they will be a part of history through this incredible project. Now is the time.”
Nearly 1,000 patients, caregivers, and Primary Promise supporters joined the Pedersen and Miller families at the special dedication ceremony, sharing in the awe and excitement expressed by Rob Allen, President and Chief Executive Officer of Intermountain Health.
“Today, more than ever, I feel as if we’re standing on the shoulders of giants,” Allen said. “Community support for the model health system for children is building. The power of philanthropy is what’s made Primary Children’s the beacon it has become – and will continue to fuel endless possibilities for children’s health.”
Gary Krutsch, Project Manager for Jacobsen Construction, echoed the special nature of this project for those involved with the design and construction process.
"I think about all of us on this project who have had a child, grandchild, or someone they love who has relied on the services of Primary Children's," said Krutsch. "That was a big reason why it was so special to be a part of this."
Playful shapes, vibrant colors, and lively furniture and fixtures are essential components of helping children and their families feel comfortable throughout the hospital. (photos courtesy Jacobsen Construction; and Midwest Commercial Interiors)
Optimum Form and FunctionCreate a Dynamic Final Building
Pinegar said the design team, including professionals from VCBO and Intermountain Healthcare, visited a children's hospital in Seattle, one in Florida, and one at Stanford University to gain inspiration. One of the goals is to provide "a positive distraction" for children undergoing grueling medical procedures, which explains the vibrant, lively colors, sculptures of animals, and creative spaces for families.
Functionally, Pinegar said they designed new room standards with separate areas for patients and doctors, places for nurses’ stations within specific units, new headwalls, and unique color palettes with diverse material offerings.
The campus itself is designed as a supportive environment, offering quaint family spaces, childcare, and a park for all abilities, reflecting a focus on children. The exterior is highlighted with a bold, curved glass curtain wall system, making it a real showstopper.
"What really stands out to me is the glass wave along the front of the building," said Krutsch. "It's an absolutely beautiful feature."
Interior spaces include state-of-the-art furniture and fixtures, with Salt Lake-based Midwest Commercial Interiors (MWCI) working closely with the architectural team to implement their vision and furniture specifications. MWCI programmed directly with each hospital department to ensure accuracy, while positively impacting patientcare, wayfinding, safety, operational needs, and strict environmental/cleaning protocols.
"The phasing and sequencing of the installation of a furniture package in a facility of this size is a well-orchestrated effort with many stakeholders and complex activities coordinated between trades and internal departments," said Sean Wright, President, MWCI/Midwest D-Vision Solutions.
Sustainability is always a hallmark of healthcare facilities, and this hospital is aiming for LEED Silver certification, a baseline standard for Intermountain projects.
Pinegar credited Carlos Linan, VCBO's Medical Equipment Planner, for his role in ensuring all new equipment and technology is factored into the design, which can be significantly altered by massive medical machines that require accurate floor plans.
"[Carlos] is one of the best equipment planners in Utah—he knows all the equipment and makes changes to coordinate with those vendors. It's really complicated, with thousands of pieces of equipment to account for."
Structurally, the project consists of steel beams and columns supporting concrete over steel deck floor and roof slabs, according to Clayton Burningham, Associate at Salt Lake-based Reaveley Engineers. The main lateral force resisting system is a bolted SidePlate moment frame, which allows for open bays and floor plans while maximizing program space and future flexibility.
Egress stairs on the ends of the building are supported by tube steel moment frames, which facilitated an expression of the structure within the glass enclosure. The two monumental stairs are also of structural note as they cantilever off the edge of the floor slabs, with the only point of support being at each floor. This floating stair design kept the lobby atriums free from additional columns, opening up sight lines and helping the architectural team to achieve its vision for the main vertical thoroughfares of the hospital and clinic space.
Court said this hospital ranks among his all-time favorite projects, which is notable given that he has participated in the construction of 29 major healthcare projects during his career. The challenges associated with these technical projects are not for the faint of heart.
"It's not just the importance of these projects—there is nothing harder to build than a hospital," said Court, checking off myriad critical equipment needs items like MRI, CTs, imaging machines, life support systems, etc. Building a children's hospital offers even more stringent requirements associated with security, along with robust backup power generators. He's seen incredible progress the past three-plus decades, and he's always impressed with how quickly technological advances are made in the healthcare industry, which spurs advances in construction techniques.
"It's amazing what technology is doing today," said Court. "Structural systems continue to evolve; we're learning how to build things stronger and lighter. It's interesting [...] when I think we've reached the edge of something technological, somebody figures out how to push the envelope again."
Quick Facts about PCH Lehi
Building weight: 69 million lbs.
Peak workforce: 300-plus
Concrete: 23,000 CY
Cabling: 2 million LF (378 miles)
Paint: 11,000 gallons
Inpatient Center includes:
Behavioral health unit with full services.
Walk-in pediatric behavioral crisis center.
19-bay emergency department and trauma services.
Neonatal intensive care (NICU) surgical services.
Pediatric intensive care (ICU) services.
Acute medical and surgical services.
Five operating suites.
Outpatient Center includes:
Three behavioral health programs.
Diagnostic services and technology.
Safe and Healthy Families program.
Full outpatient rehab services.
Oncology and infusion center with a rooftop patio.
Intermountain Primary Children's Hospital,
Larry H. & Gail Miller Family Campus
Location: Lehi
Owner: Intermountain Healthcare
Design Team
Architect: VCBO Architecture; Page Southerland Page
Civil Engineer: Great Basin Engineering
Electrical Engineer: Spectrum Engineers
Mechanical Engineer: VBFA
Structural Engineer: Reaveley Engineers
Geotech: AGEC
Interior Design: VCBO Architecture
Landscape Architect: ArcSitio Design
Construction Team
General Contractor: Jacobsen Construction Company
Concrete: Gene Peterson Concrete
Plumbing: J&S Mechanical
HVAC: J&S Mechanical; Palmer Christensen Co.
Electrical: Taylor Electric, Cache Valley Electric
Masonry: IMS Masonry
Drywall: DAW Construction Group
Painting: RP Painting & Decorating
Tile/Stone: Millcreek Tile & Stone
Flooring: Jacobsen Flooring Services
Glazing/Curtain Wall: Flynn BEC
Steel Fabrication: SME Steel
Steel Erection: SME Steel (primary); Glassey Steel Works
Other Specialty Contractors: Guaranteed Waterproofing & Construction, B&B Excavating, Intermountain Plantings LLC, Rooftop Anchor, ISEC

