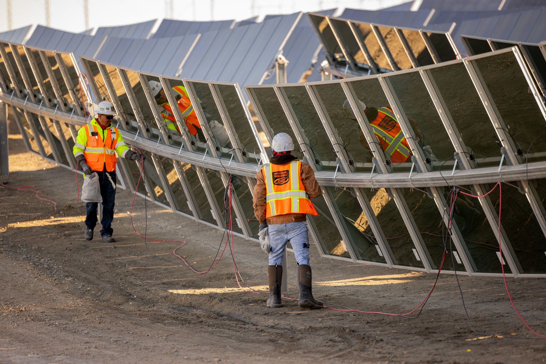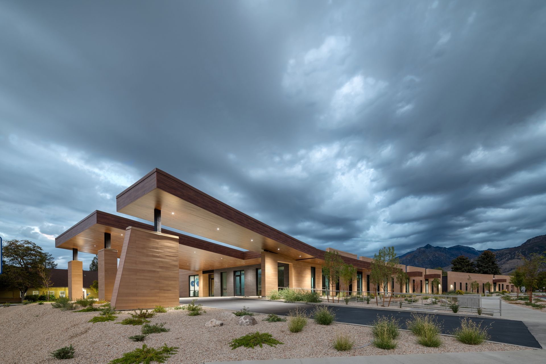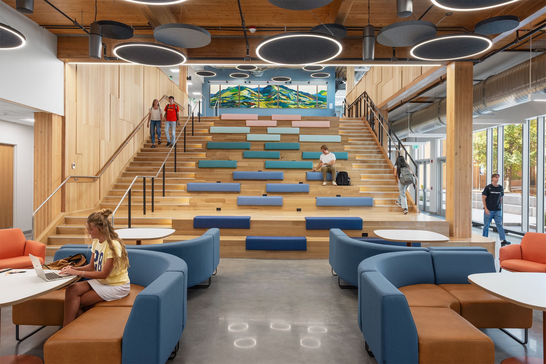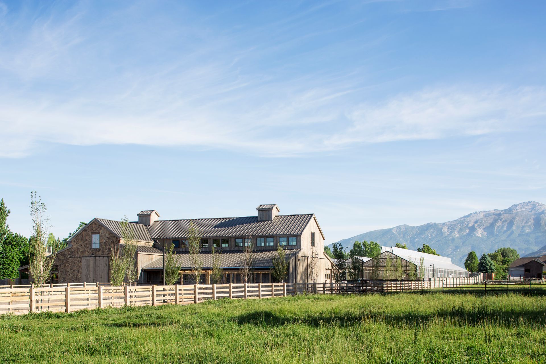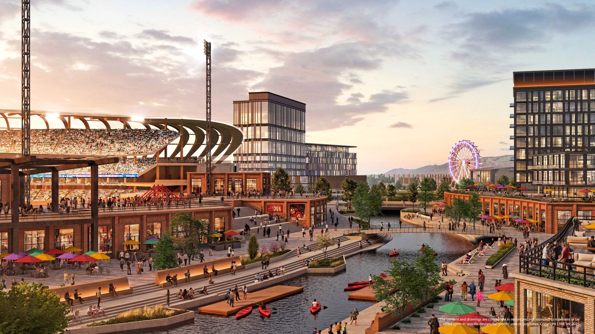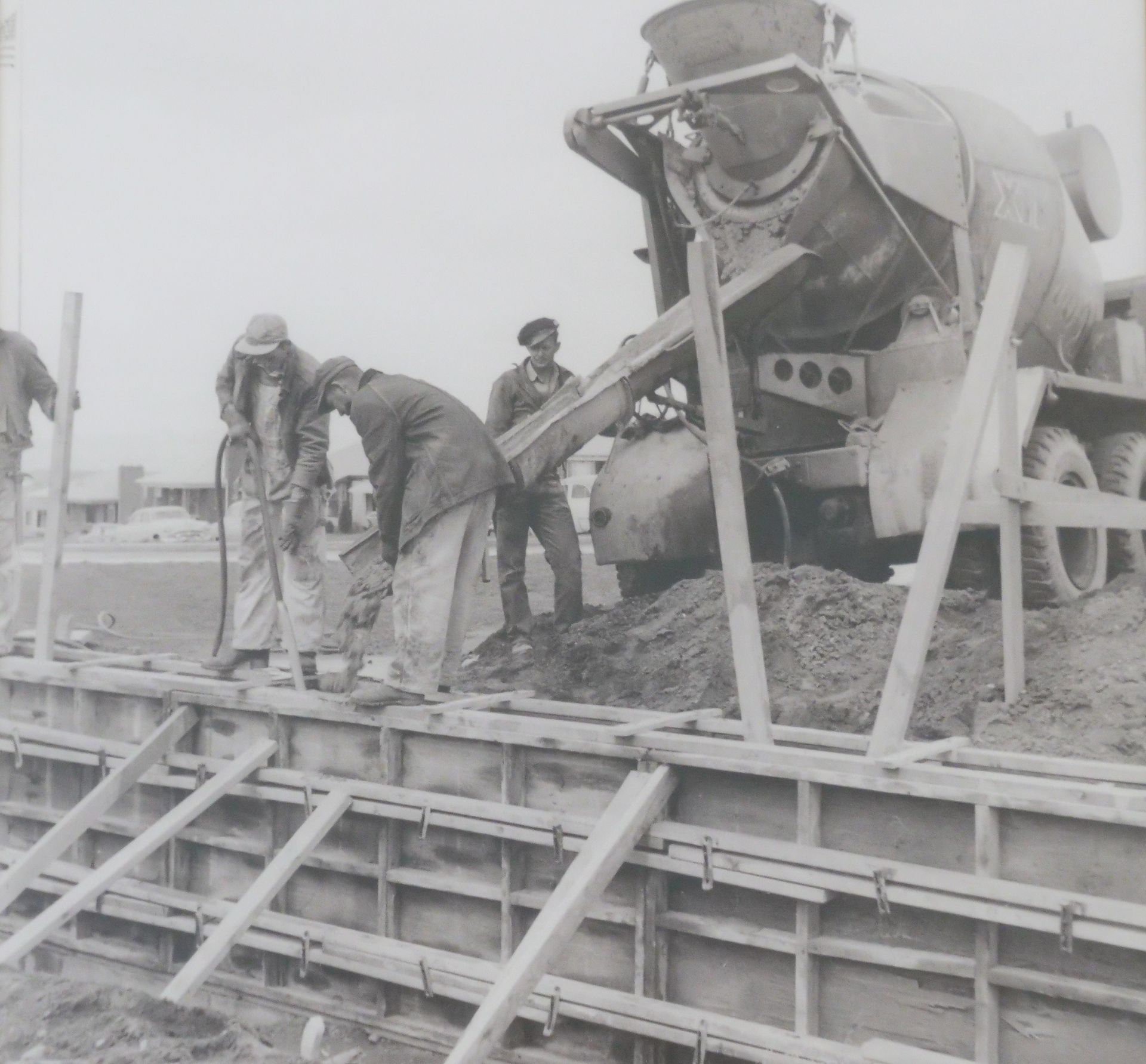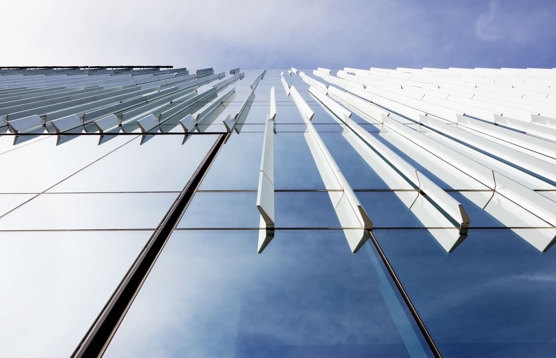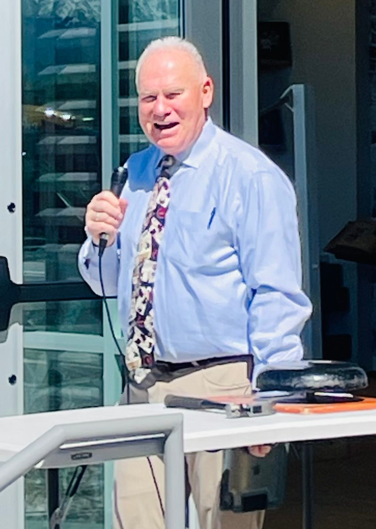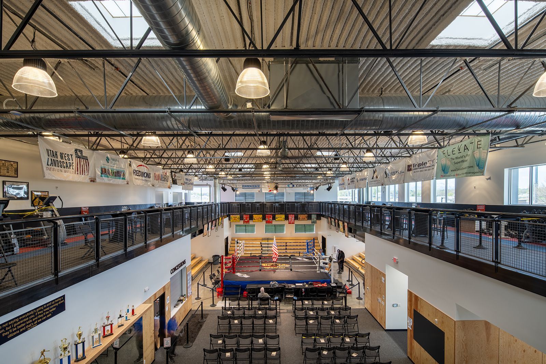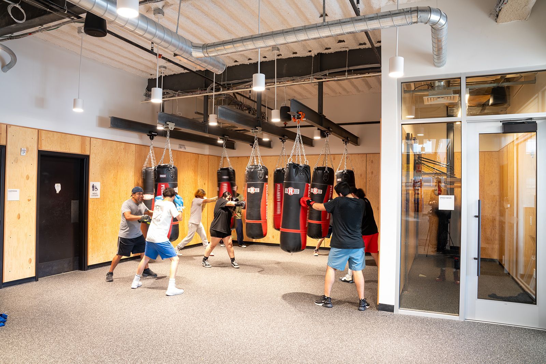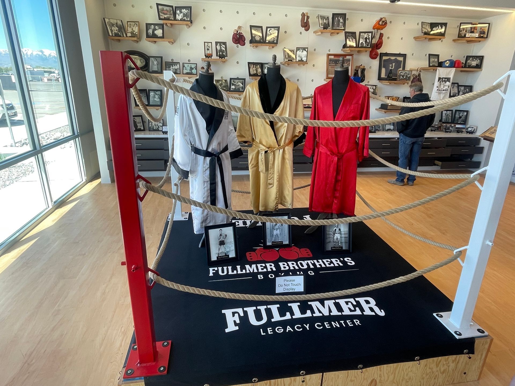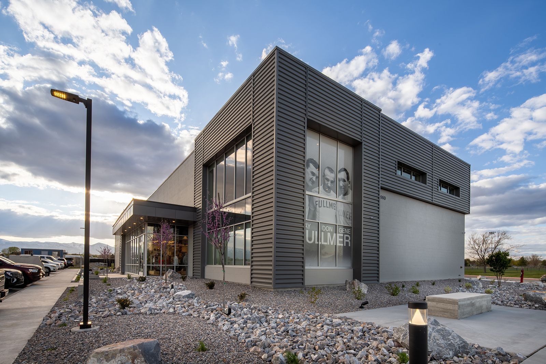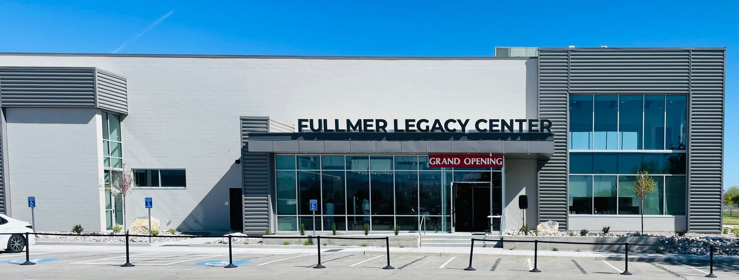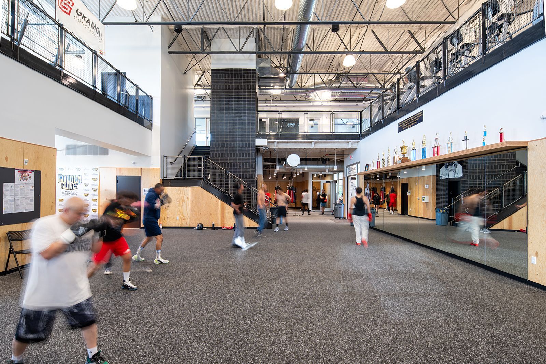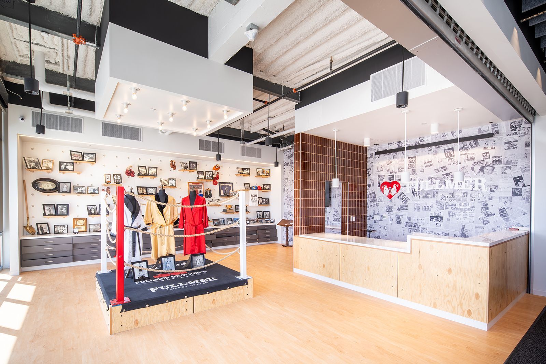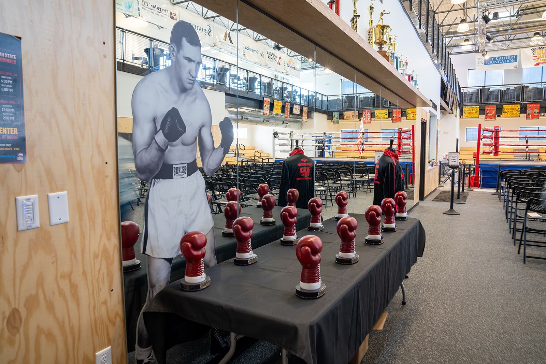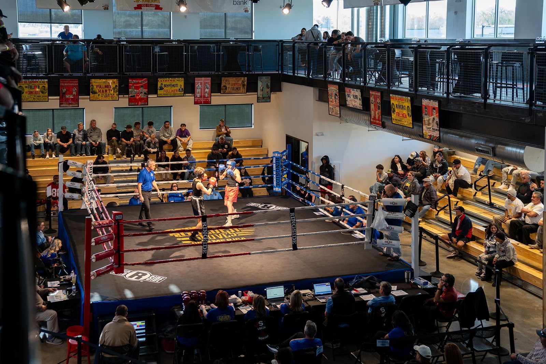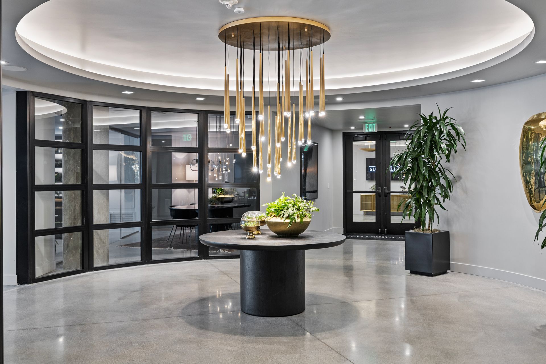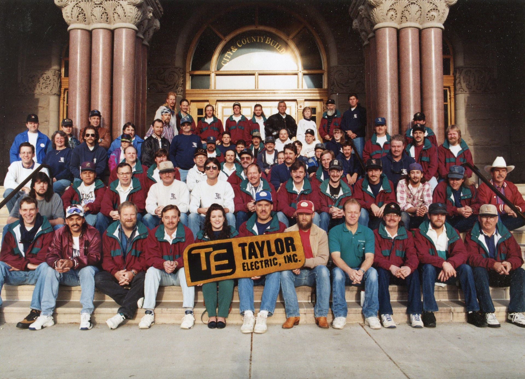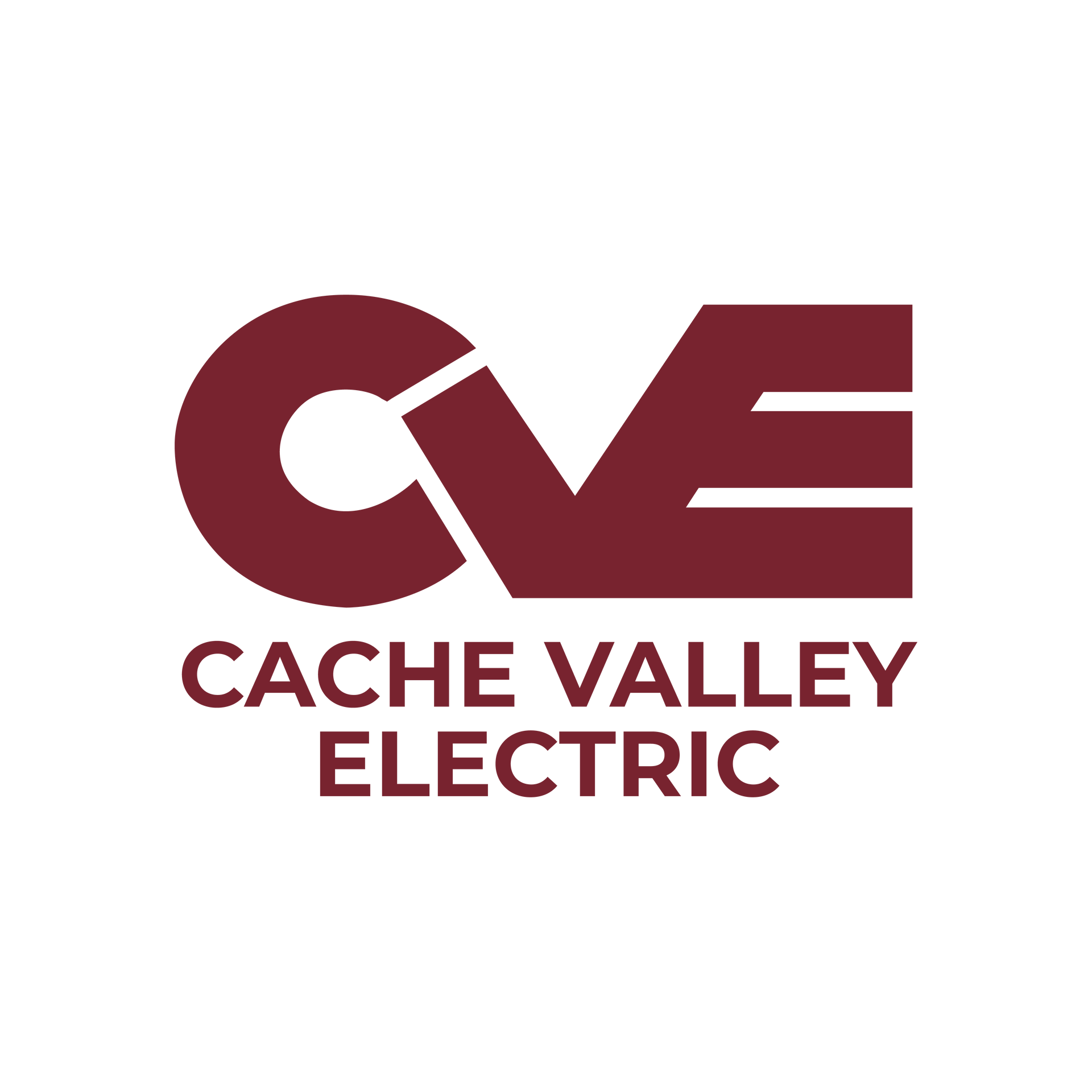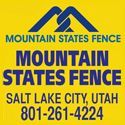Larry Fullmer
The new $7 million Fullmer Legacy Center in South Jordan is a dynamic and permanent home for the long-time boxing gym founded by brothers Gene, Jay, and Don Fullmer. By Brad Fullmer
New Paragraph
Way More than Just a Boxing Gym
The 16,500-SF, two-level building packs a punch aesthetically and functionally on a 1.5-acre site within the South Jordan Sports Complex. It is light-years beyond anything Larry Fullmer could have envisioned when his desire for a new boxing gym took shape a decade ago.
“My brothers and I were born with the family name—we felt like we had to carry on the legacy,” said Larry, with the insistence that the gym welcome boxers, as it always has, free of charge. He relayed a story about a boxer named Milo, who rose up from a difficult environment and changed his life because of the Fullmer’s gym.
“He has his own boxing gym, a family, and a home,” said Fullmer. “That’s why we do it.”
In addition to a state-of-the-art competition boxing ring and seating, the facility sports top-notch locker rooms and training equipment, including heavy bags, speed bags, weights, etc.
The Fullmer Hall of Fame Museum is a space for visitors to connect with the past via memorabilia, photos, and old newspaper clippings, with Larry’s brother, Brad, saying they found more than 900 articles related to the trio’s boxing exploits, many of them Gene’s.
Gene was the most prolific of the trio—a two-time world middleweight champ known for his brawling style, compiling an impressive 55-6-3 record with 24 knockouts. Jay was a promising welterweight (and later a respected boxing referee) with a 20-5-2 record, before being forced to retire due to an eye condition that could have compromised his eyesight. Don was a top 10 middleweight contender who won the first world junior light heavyweight title in 1967 and had a record of 54-20-5.
Ken Romney, Project Manager for Gramoll Construction, said his team looked for ways to maximize efficiencies and keep the budget in check throughout the project.
“When you’re working on a project funded with donated money, you try and make it economical at every level, while not sacrificing quality,” said Romney, “I think we did a great job achieving that. It was a fun project to work on. I didn’t realize how big the Fullmer family is and how strong they are in this community.”
“It’s unique,” added Jim Gramoll, CEO of Gramoll Construction. “The Fullmers are such a Utah legacy. Having something here representing what those guys brought to the state is fantastic.”
At the ribbon cutting on May 2, Larry was overwhelmed at the turnout and shared how genuinely grateful he’s been for the vast number of people who contributed to the project’s success.
“This is a very special day for me and my family, and everyone who believed in the vision behind the Fullmer Legacy Center,” said Larry. “For a long time, we dreamed of having our own building that could carry forward the spirit of the Fullmer brothers. A place where young people could develop strength and confidence, where families could gather, where stories and heritage could be preserved, and the values of hard work, resilience, and character could be passed on.
“This center is a tribute to three brothers—Uncle Gene, Uncle Jay, and my dad, Don,” he continued. “Three men who were my idols, and who many people looked up to with respect, as they rose from humble beginnings and left an unforgettable mark on all of us to carry their legacy forward. Their story is one of grit, perseverance, and heart.”
Larry added that the brothers, “are likely looking down and saying, ‘Why are you doing this? It’s crazy!’ When you’re watching the kids working out, and they come up and say, ‘Thank you’, that’s all you need.”
Fullmer Legacy Center
Location: South Jordan
Start/Completion: February 2024/April 2025
Cost: $6.5 million
Delivery Method: CM/GC
Stories/Levels: 2
Square Footage: 16,500
Owner: Fullmer Legacy Foundation
Owner's Rep: Larry Fullmer
Design Team
Architect: VCBO Architecture
Civil Engineer: Meridian Engineering
Electrical Engineer: Envision Engineering
Mechanical Engineer: Resolut
Structural Engineer: BHB Structural
Interior Design: VCBO Architecture
Landscape Architect: ArcSitio
Construction Team
GC: Gramoll Construction
Concrete: Gold Stone Concrete Corp.
Plumbing: Archer Mechanical
HVAC: Archer Mechanical; Deseret Mechanical
Electrical: Wasatch Electric
Masonry: McQueen Masonry
Masonry Rebar: Boman & Kemp Manufacturing
Drywall: Tripple T Construction & Sons
Painting: Sanford’s Painting & Decorating
Tile/Stone: Westech Tile
Millwork: Legacy Mill & Cabinet
Flooring: CP Build
Roofing: Heritage Roofing
Glazing/Curtain Wall: Faus Glass
Waterproofing/Air Barrier: Western States Waterproofing
Steel Fabrication/Erection: Northwest Welding & Mechanical
Excavation: Wind River Excavation
Landscaping: Utah West Landscape
Bleachers: Norcon Industries Inc.
Concrete Floor Sealing: Drake Custom Coatings
Insulation/Spray Acoustical Foam: USI Superior
Fireproofing: H&H Fireproofing, Inc.
Doors: Bedier Construction
Skylights: Alder’s
Lockers: Architectural Building Supply
Wall & Corner Protection Supply: Wallprotex
Signage: Allotech
Roller Window Shades: Colton Inc.
SWPPP: Erosion Control Services
Asphalt Paving: Black Forest Paving
