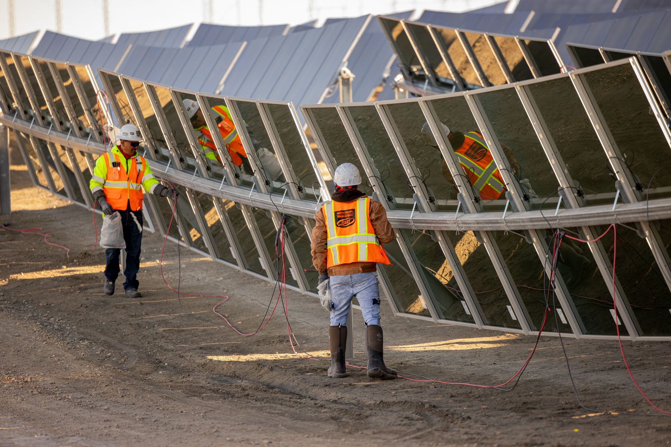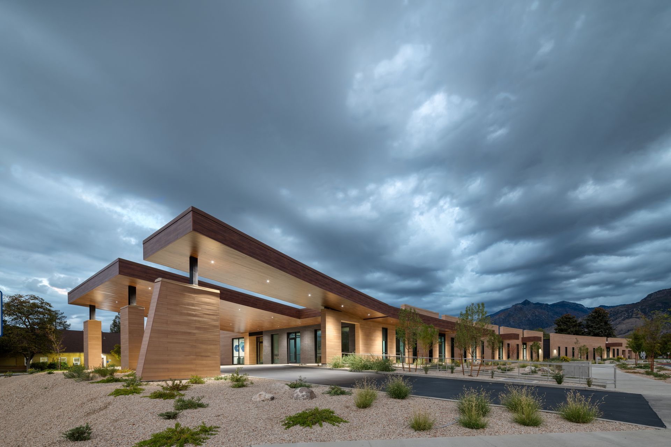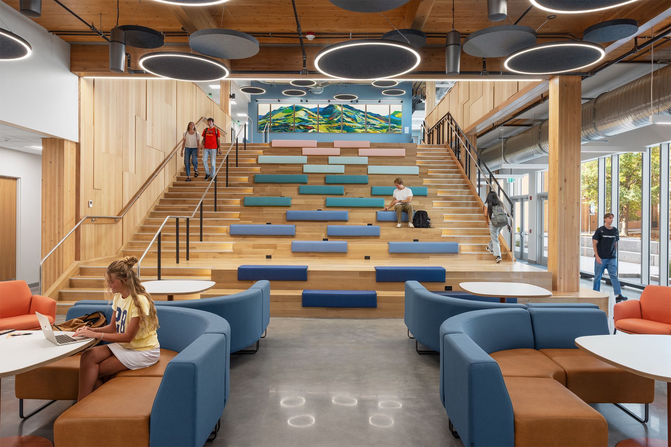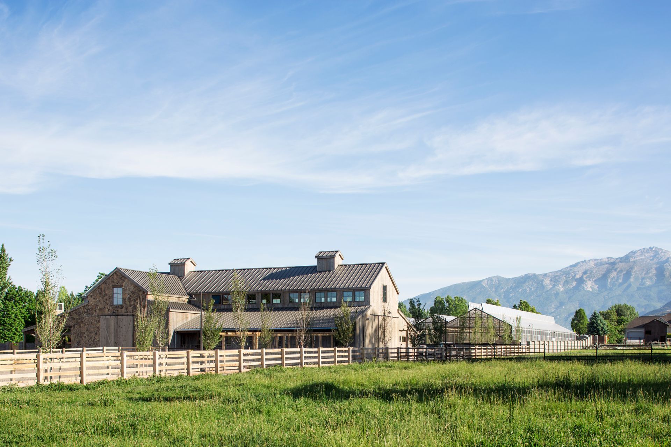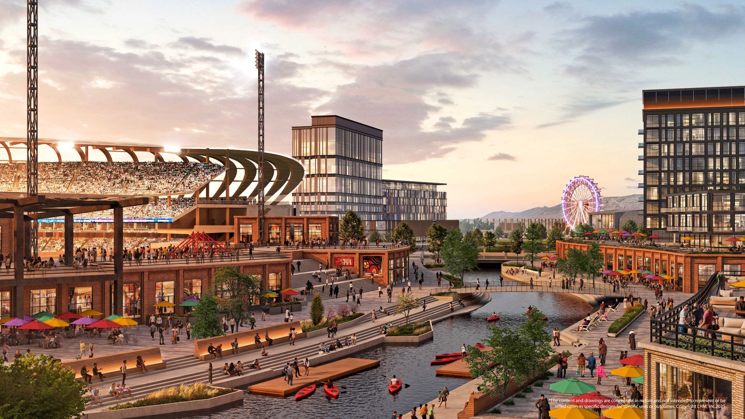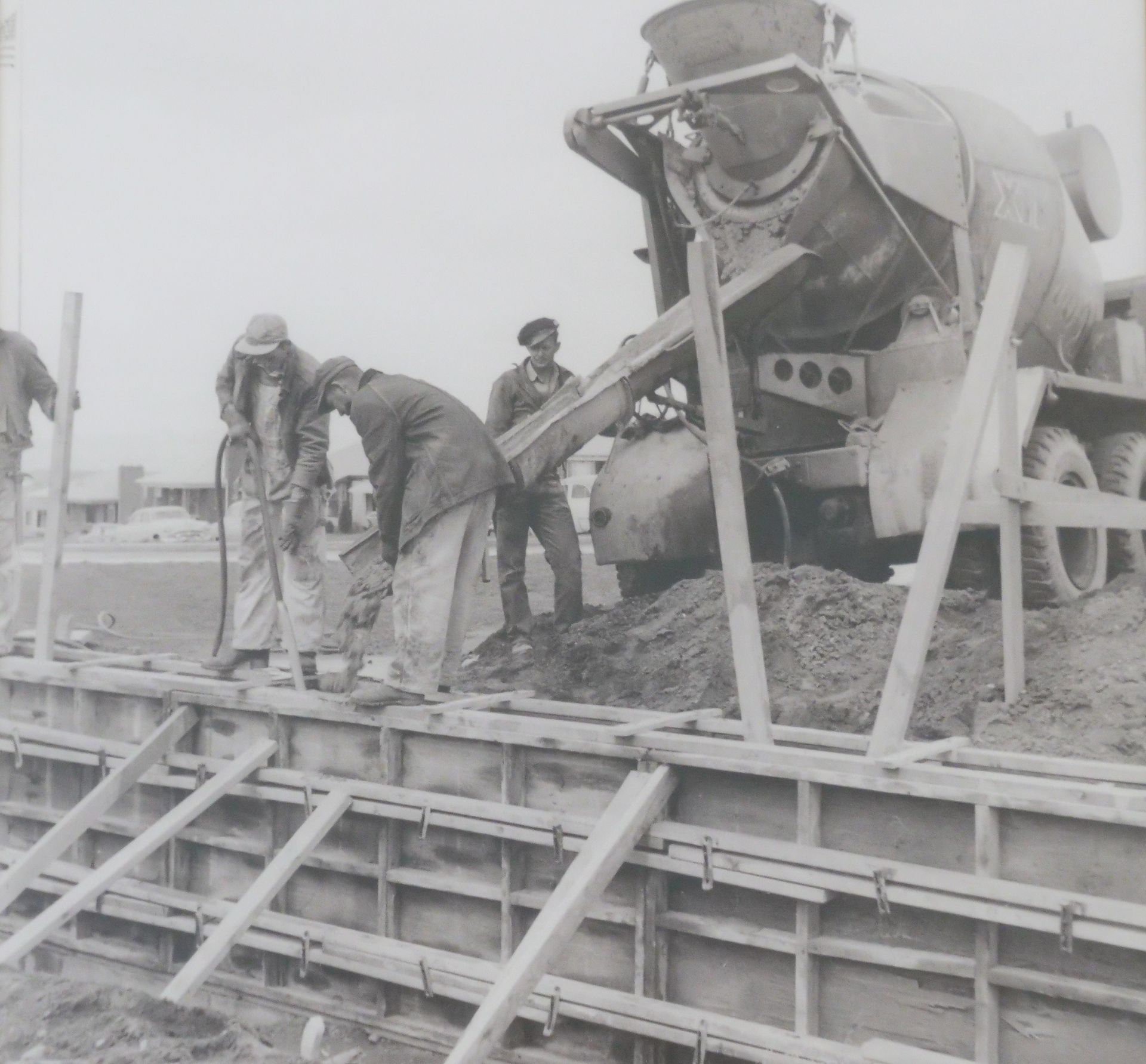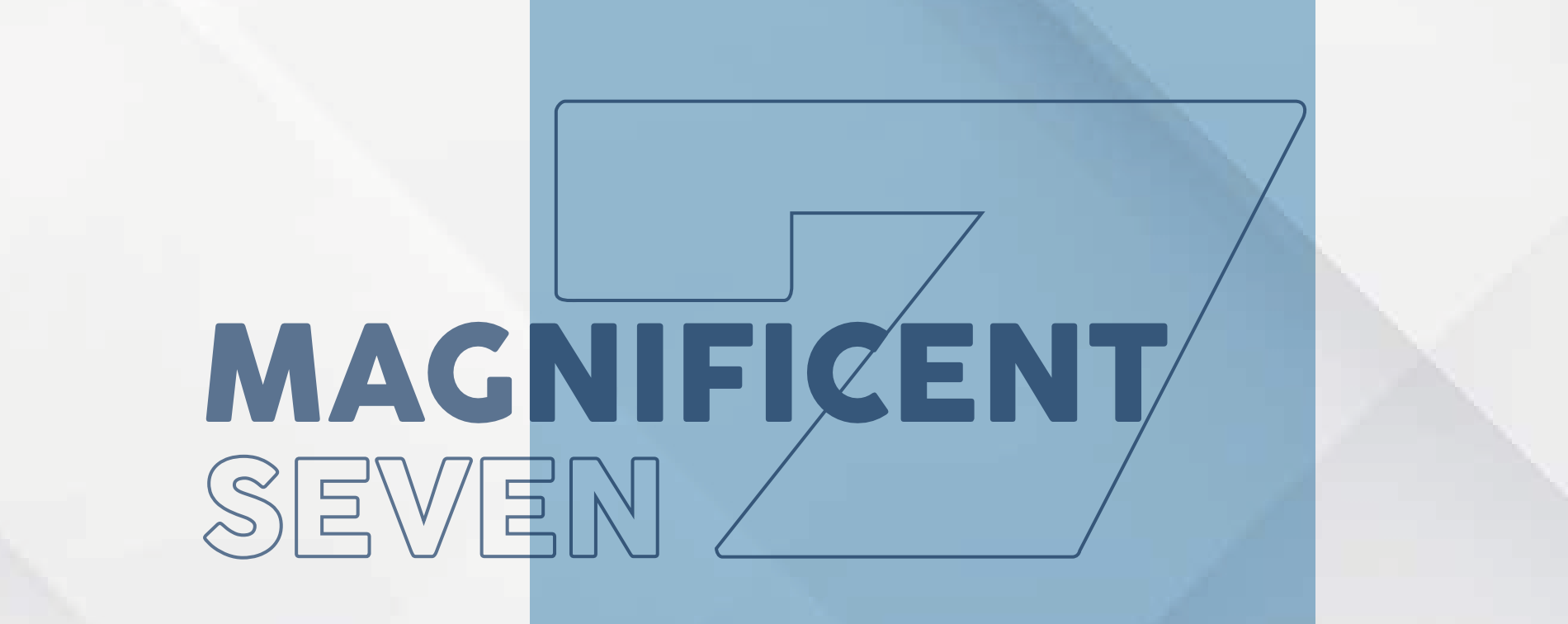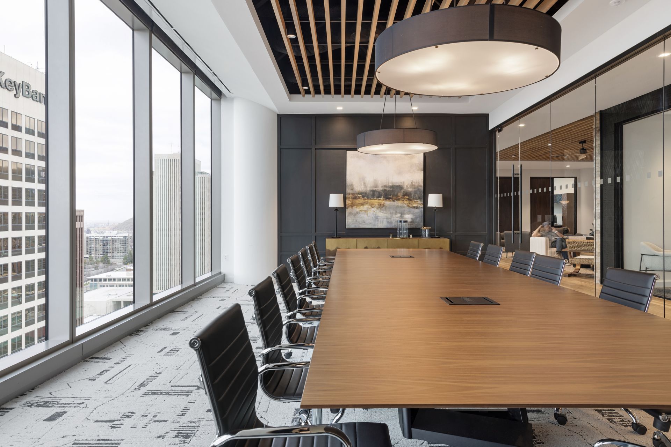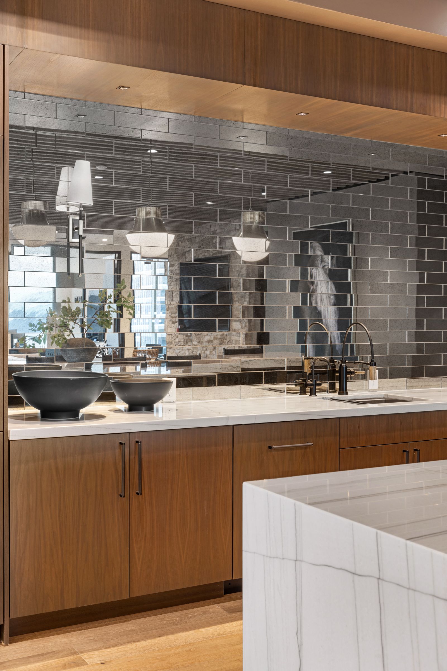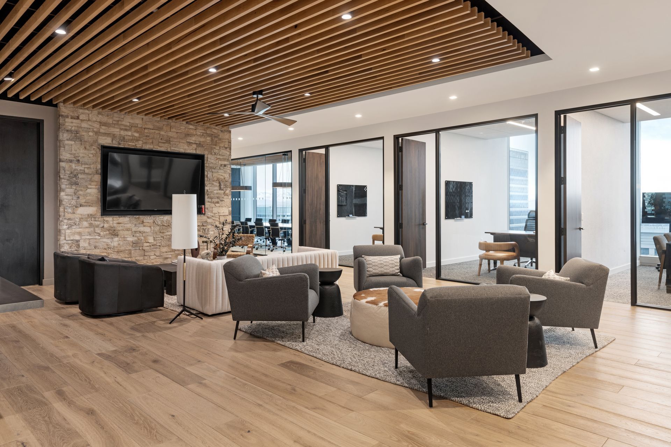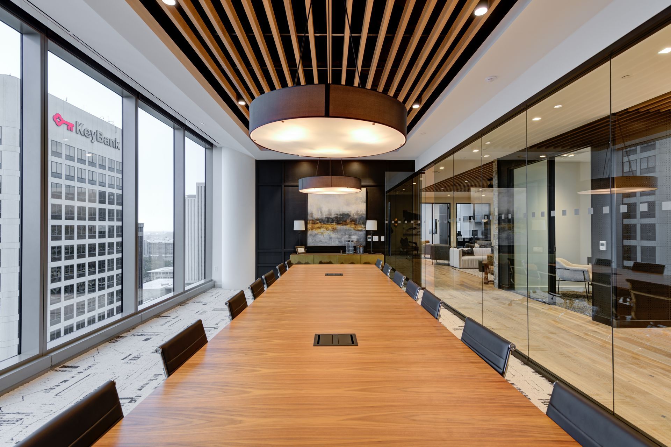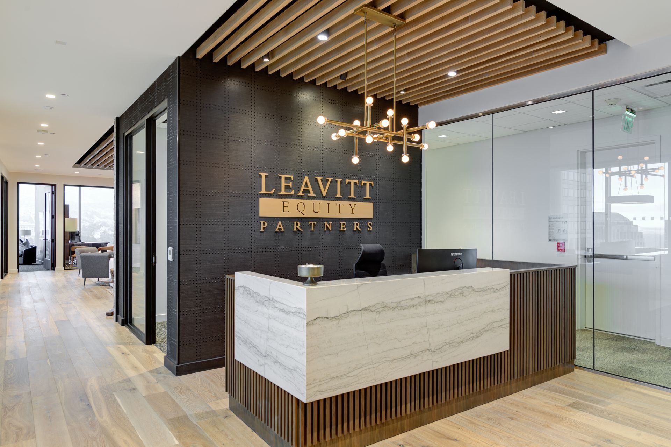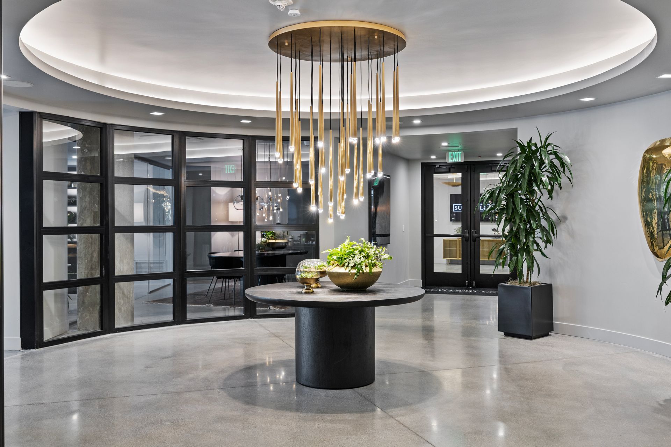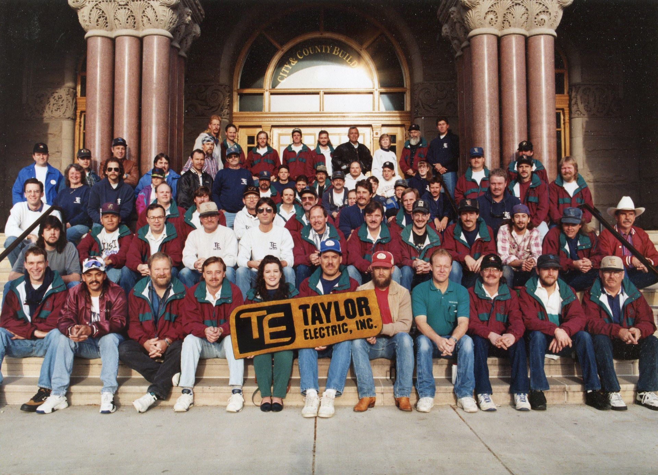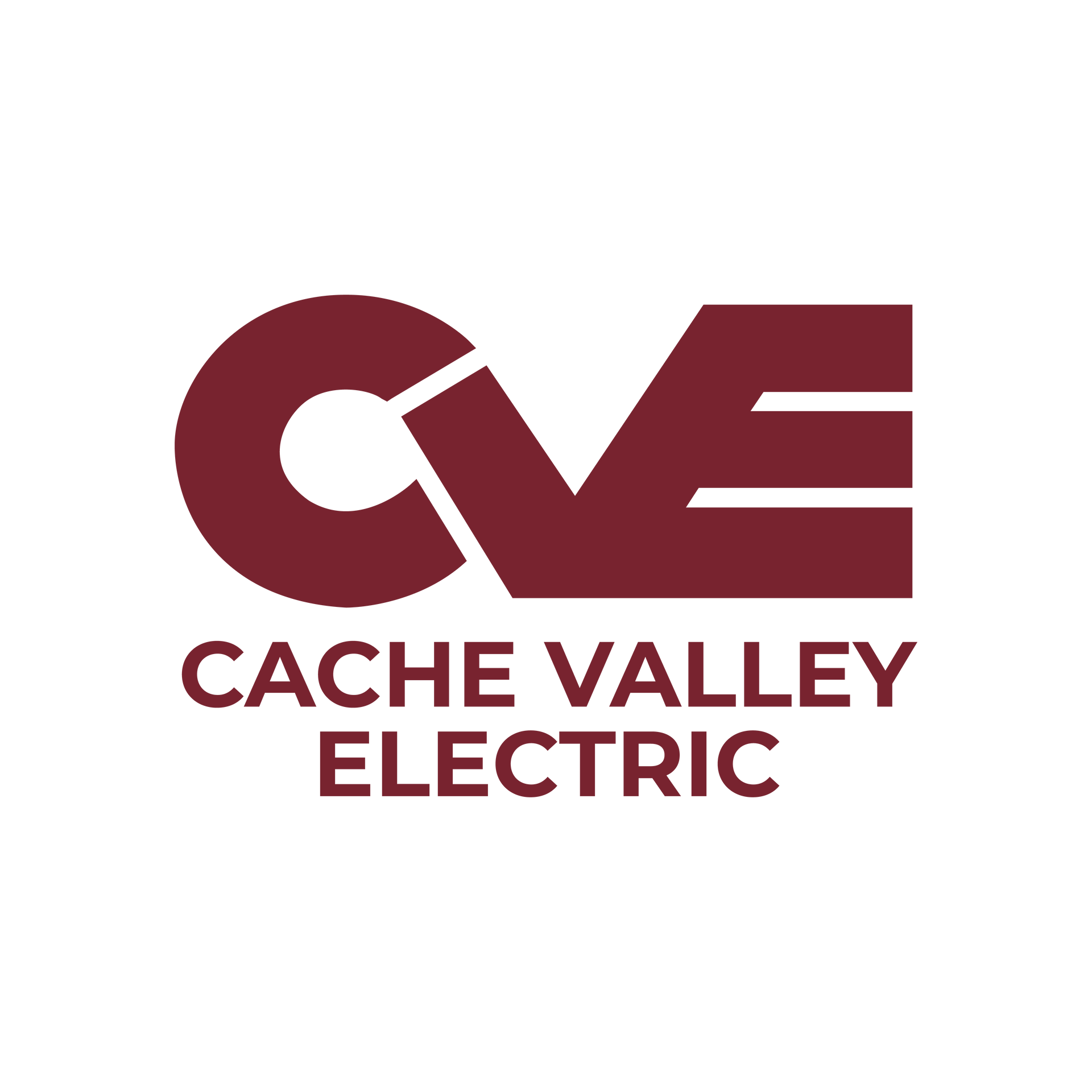EDA Architects, Layton ICS, and owners Leavitt Equity Partners detail why creating the connection to place is essential for best-in-class commercial offices. By Taylor Larsen
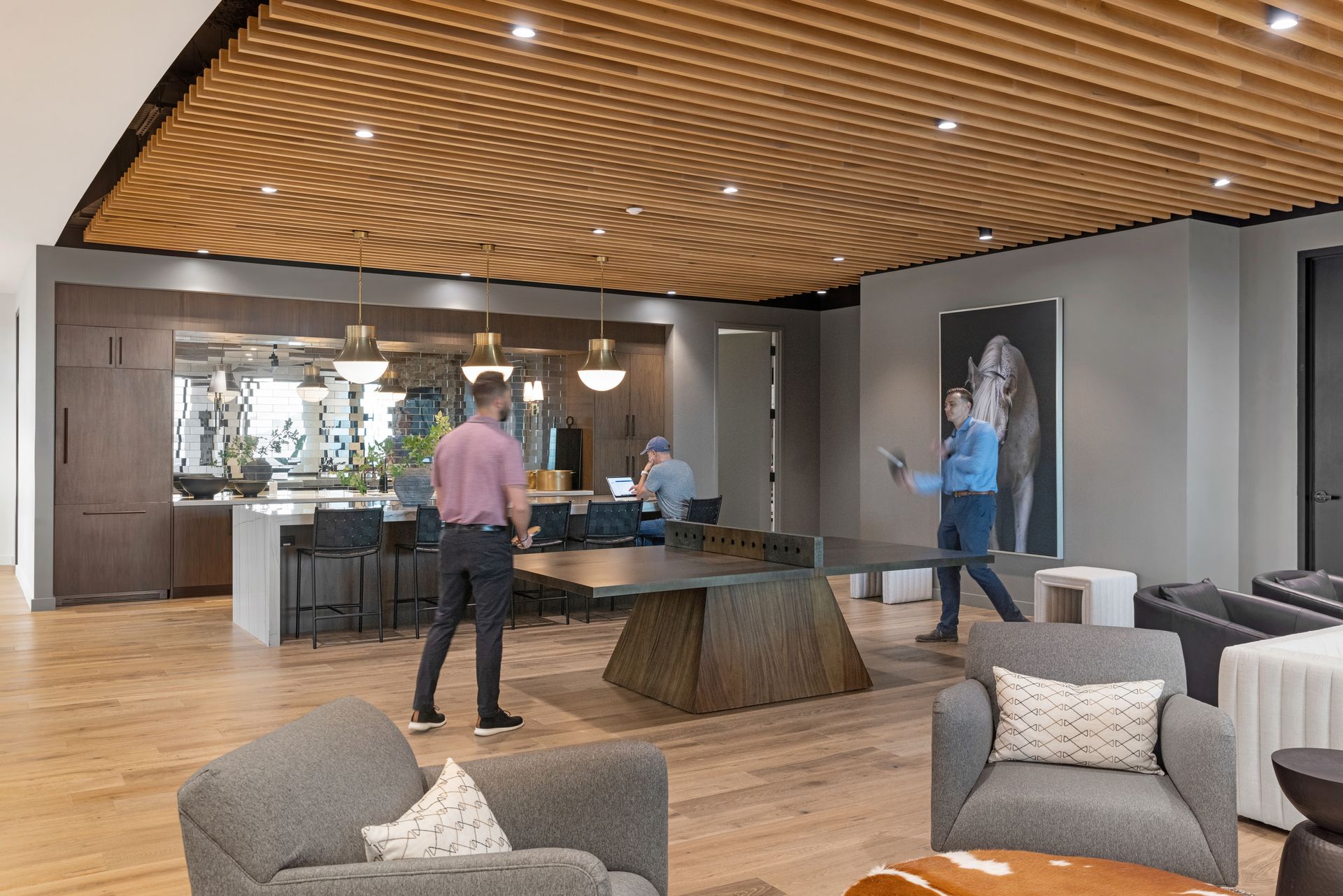
The standout feature in Leavitt Equity Partners’ new office is the wood slat ceiling—a stellar piece made possible by excellent collaborative work across design and construction. It helps to provide an overhead connection piece across a large common area full of residential-style furniture that gives the office a connective, comfortable feel where teammates and clients could, as Sierra Smith said, “enjoy being together again.”
Tight Schedule to Deliver
Construction began in December 2022 as the market normalized after the pandemic fallout.
“It wasn’t the Wild West, but we were still partially dealing with the fallout from COVID price increases and longer lead times,” said Dunn, noting how detailed work in design and preconstruction saved time once construction began. “There will always be a few modifications, but EDA did a good job up front of designing everything.”
Working within the constraints of the core and shell of 95 State, namely in its curvature and the existing core mechanical systems, brought out the best in the project team as they sought to construct an easily maintainable office that met design intent.
Dunn spoke to the brilliant coordination between design and construction teams in the early stages of the project to create wall layouts, identify conflicts, and deliver the best value for Leavitt Equity Partners with an elegant, collaborative office.
Both Cindrich and Dunn praised the trust given by their client, especially important for the quick turnarounds required of tenant improvements and the long lead times of materials during 2022-2023. Door procurement threatened to hold the project hostage with 20-week lead times.
“When you’re doing offices like these, sometimes the schedule itself is less than 20 weeks,” said Dunn. Early ownership engagement with a contractor, he said, helps mitigate schedule impacts by identifying early procurement of long lead items.
“A lot of things were getting held up with customs for a while […], and there's not much you can do about it. You can scream and kick all you want, but if it's not getting past customs, I don't have a contact there that I can call,” said Dunn with a bit of a pained grin, “as much as I wish I did.”
He and the ICS construction team reconfigured the schedule to cinch up everything as doors continued their journey to the site. Trade partners installed furniture as spring turned to summer before doors arrived to tie a bow on the project in mid-June.
Delivering Lux Office
Ping-pong tables and dart boards don't appear on many of the same Venn Diagrams as the concepts of professionalism and luxury. But, Leavitt Equity Partners may have found the perfect overlap with two fun pieces that still serve as professional, polished examples amongst stellar interior furnishings.
Wallpapers in the offices and behind the reception desk link well with the wainscoting in the conference room, adding texture and visual depth to each wall. Two patterns of carpet tiles—one for the offices and their highly functional, custom L-shaped desks and another for the bright and sharp conference room—delineate the spaces from the engineered wood hallway floors and the main gathering room.
Those act as appetizers for the main entrée—the nearly 1,300-SF main area that acts as a collaboration hub, with the look and feel of a welcoming living room and kitchen. The space includes a mix of lounge seating, wood finishes, and stone accents that give a sense of the grandeur and comfort of the American West.
“Textures, fabrics, and finishes, all of it is very residential,” said Cindrich, specifically of the wicker furniture that would look equally stunning in a comfy cabin nested on the Wasatch Back. “It brings a certain warmth, comfort—a residential feeling.”
Owners feel this and other connections were accomplished exceptionally well in their two years in the office.
“The design includes thoughtfully planned common areas that foster both connection and fun, including seating areas that invite casual conversations,” said Smith. “The space feels lively, collaborative, and welcoming. We find that our team naturally gravitates to these spaces.”
Practicality Meets Beauty
Cindrich noted the immense value construction teams provide in executing the specific design intent that draws teams like Leavitt Equity Partners back to spaces. The best example comes from the wood slat ceiling feature. It needed superior acoustical performance, carefully planned lighting, and visual depth to link the two common areas while matching their elegance.
EDA’s interior design director praised the work from ICS and trade partner K & L Acoustic and Drywall to create the ceiling feature’s final form. “Having a good contractor and good subcontractors who do this day-in, day-out makes that possible.”
“It was a design that [K & L Acoustic and Drywall] had never done before,” said Dunn. “They created a system that would meet the design expectations. We needed lights in specific spots, so we needed close coordination between all associated trades. We chalked out the entire ceiling on the floor before and then used a laser to locate where all the lights, sprinklers, devices, and other equipment would go and not interfere with the wood slat layout.”
Work across those trades delivered the striking stained slat wood ceiling feature to meet all those needs, providing a prime example of how design and construction create connection through the built environment.
Ready to Connect
The project team’s work across the tenant improvement created an office ready to host and connect as one would at home—a comfortable and welcoming space that effortlessly showcases the values of the hosts.
And like hosting a good party, Cindrich said, there’s always a time when the buzz dies down and everyone heads their separate directions.
“For me, a successful project is when you're kind of sad that it's over,” he said of the work done to create Leavitt Equity Partners’ new space.
But you never forget those parties, or projects in this case, where the connection from design intent to final build delivers a place people want to be.
Leavitt Equity Partners - Tenant Improvement
Location: 95 S State Street SLC, UT
Size: 4,343 SF
Project Team
Owner: Leavitt Equity Partners
Owner’s Rep: Sierra Smith
Design Team
Architect: EDA Architects
Electrical: EELD
Mechanical: B&D Engineering
Construction Team
General Contractor: Layton Construction/ICS
Plumbing: Reliable Plumbing and Heating
HVAC: A-J Sheet Metal
Electrical: Rocky Mountain Electric
Drywall: B Green Drywall
Acoustics: K & L Acoustics and Drywall
Painting: Fisher Painting
Tile/Stone: Spectra
Carpentry: Montgomery Custom Cabinets
Flooring: Spectra
Glass/Curtain Wall: Bountiful Glass
