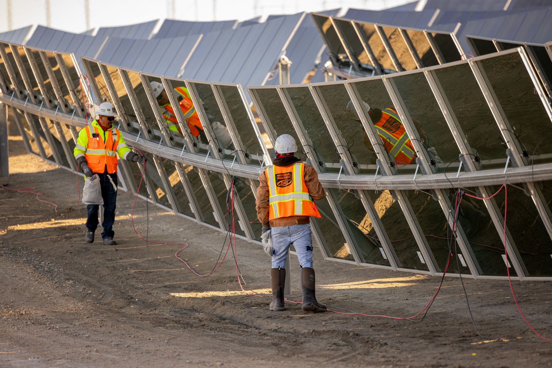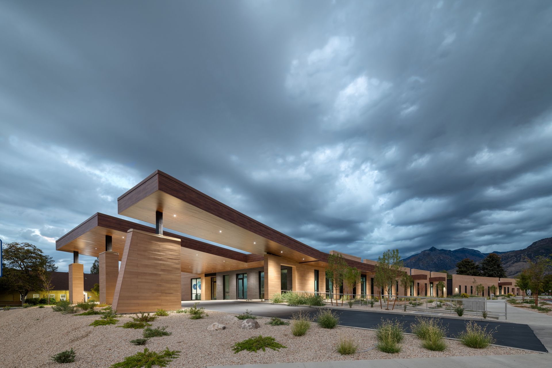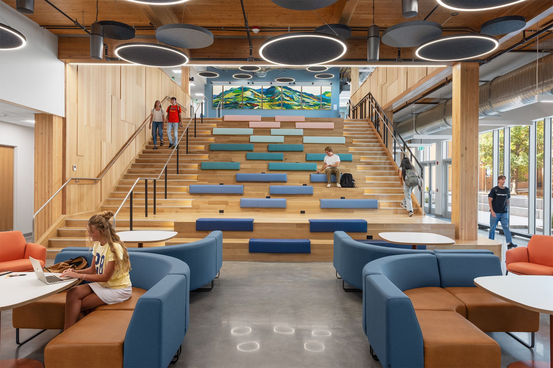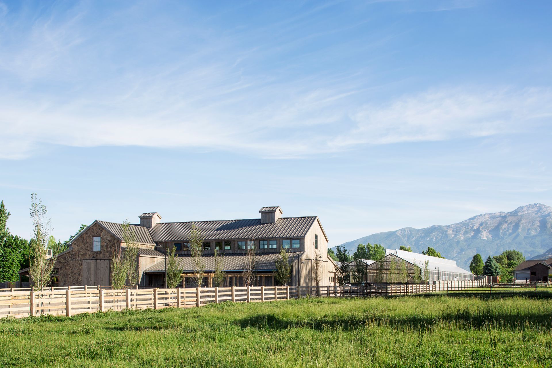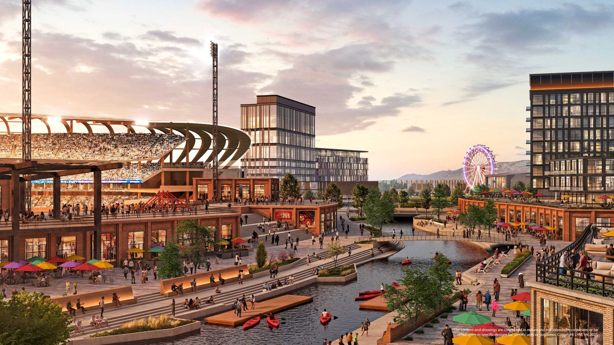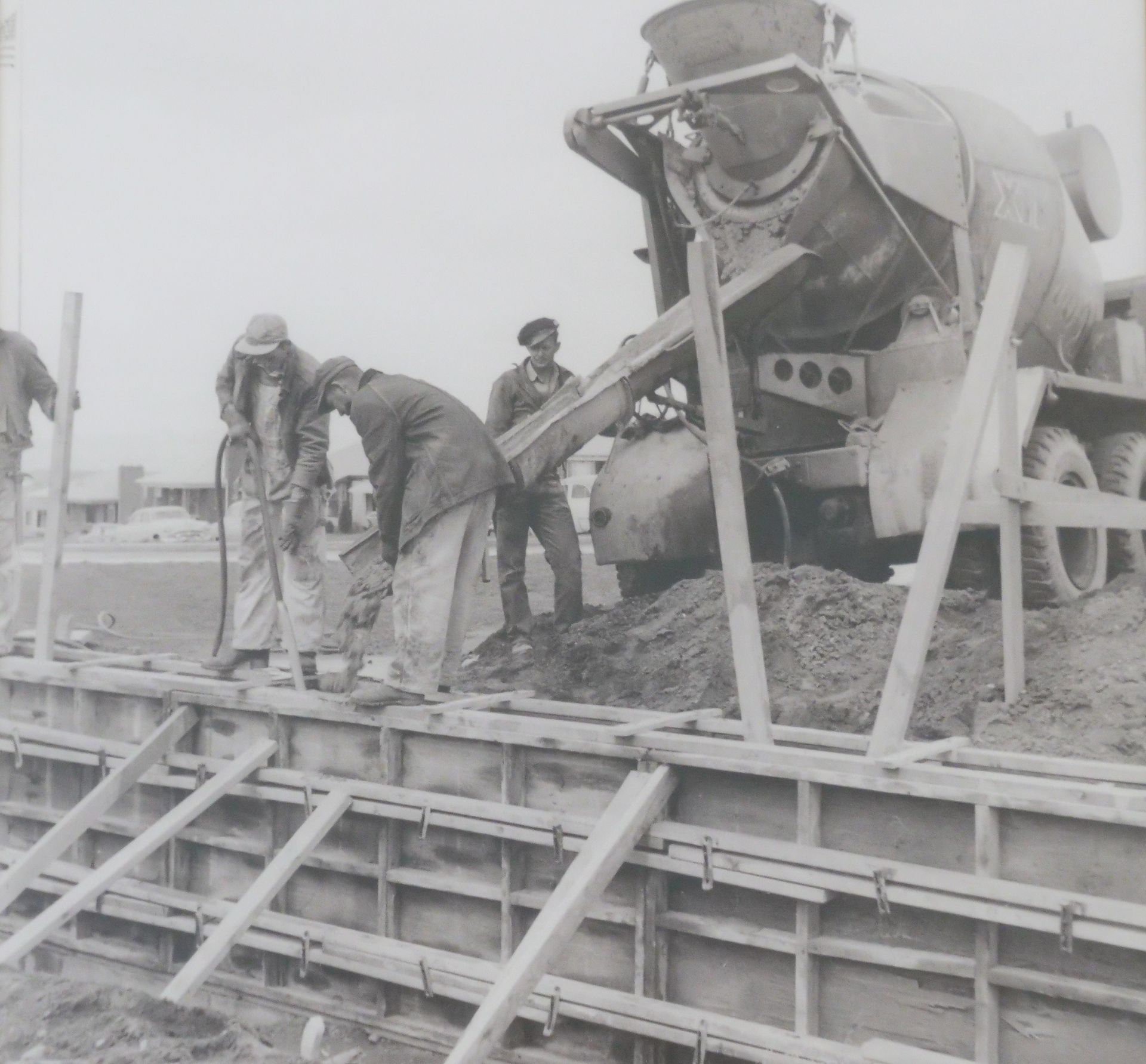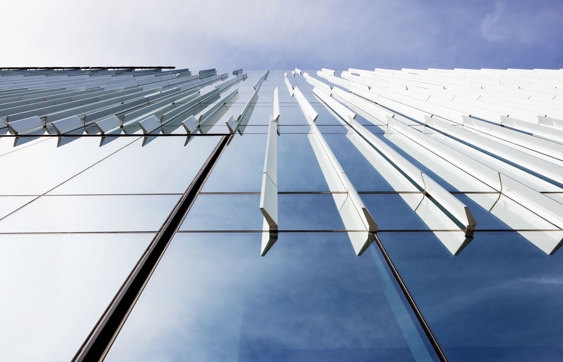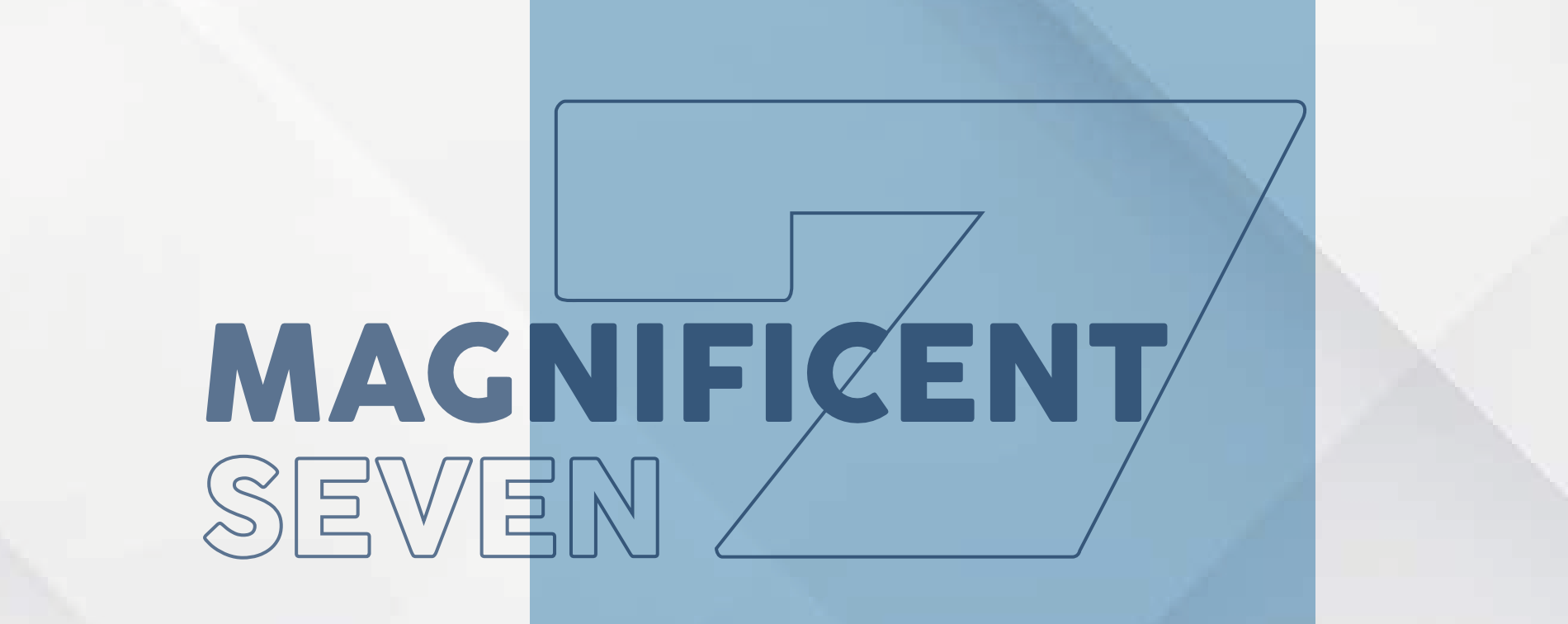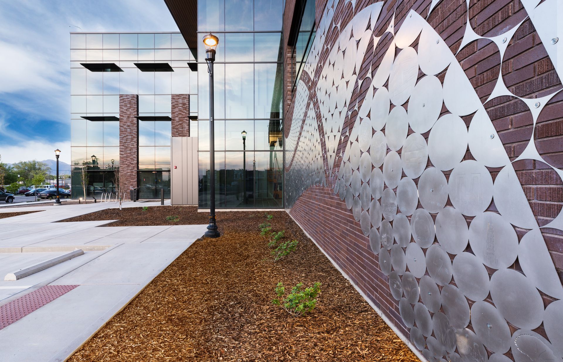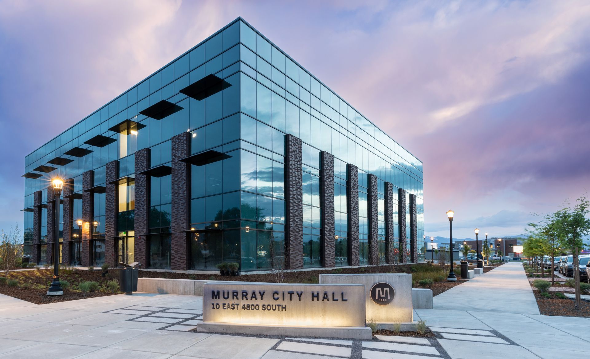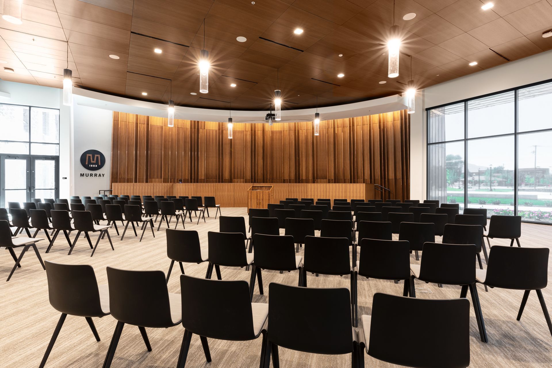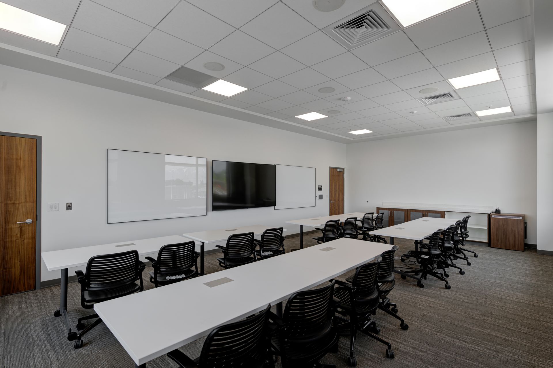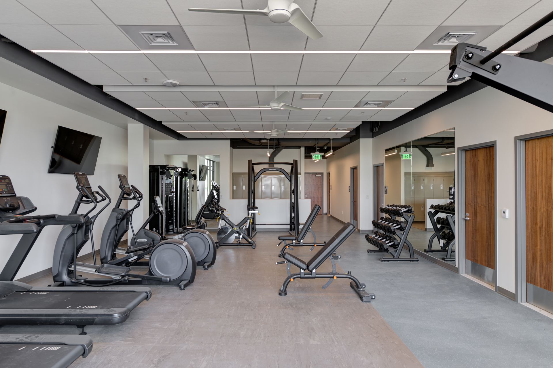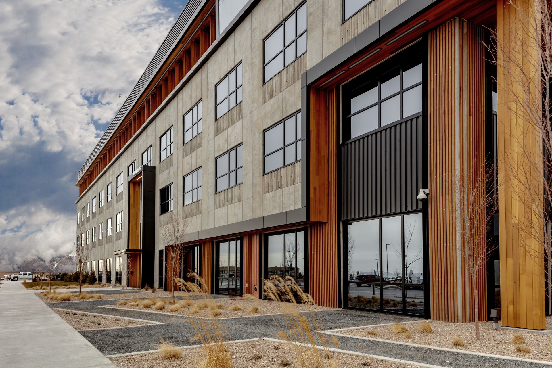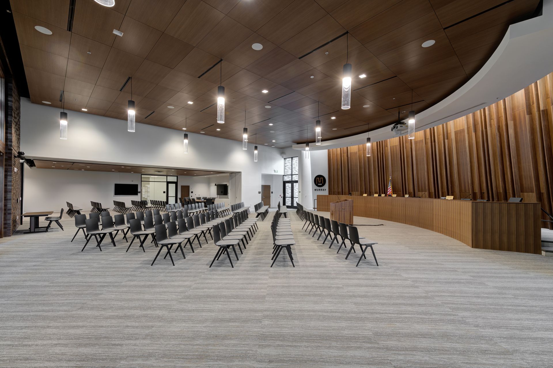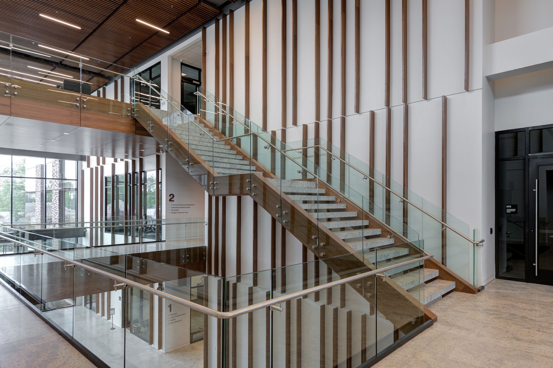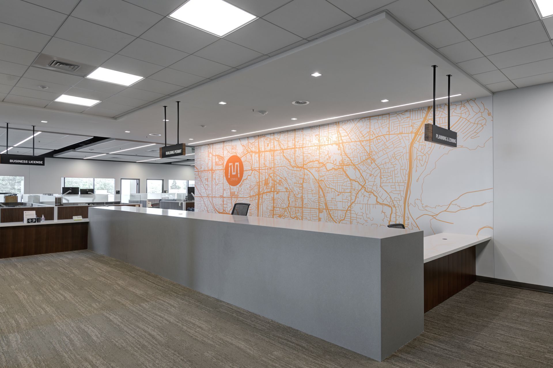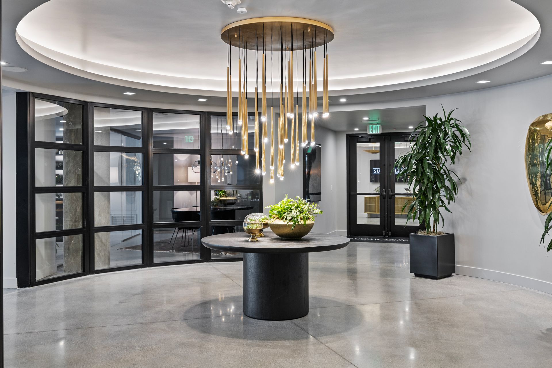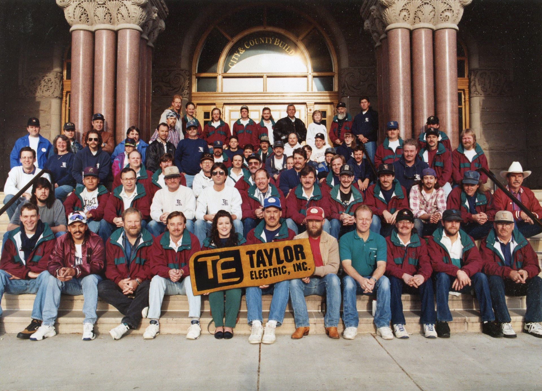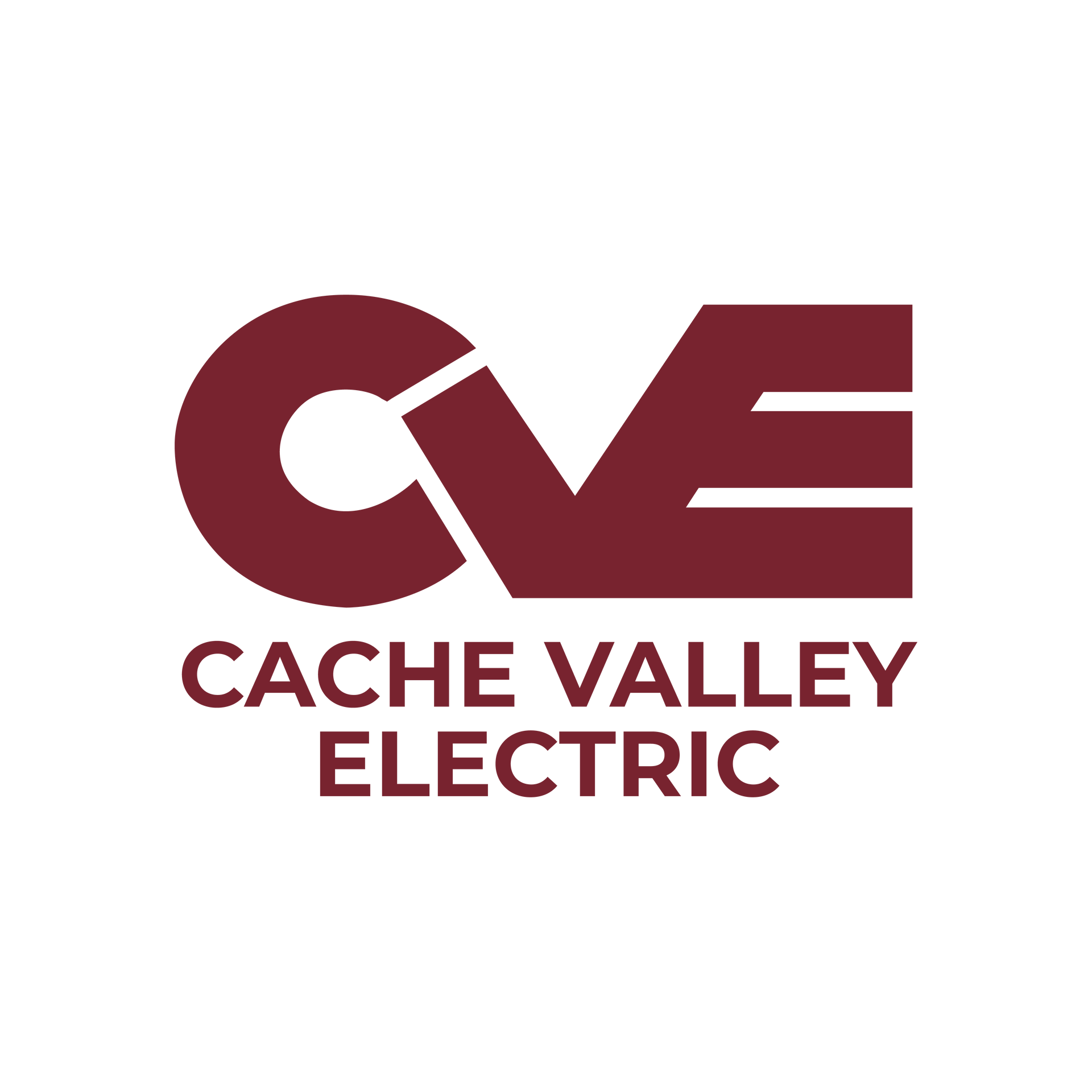Murray strategically places a new City Hall to anchor a city center and foster economic development. By Henry Tanaka
Since Murray City has its own power company, the north parking lot was made for residents to park quickly and access the public utilities office which is just inside the building so people can pay their utilities while out running errands in the city. “It’s all meant for the public to have as their own municipal space to conduct business,” said Nagasawa.
The first and third floor have a common area for city employees and Murray citizens to come together in collaboration. Each landing is adorned with MDF slats and foliage to add to an atrium feel around the gathering space with tempered glass railing to extend the space visually.
"Standing in the space is almost reverent," said Johnny Hollingshead, Project Manager for Layton Construction. When talking about the council chambers that are adorned with wood veneer from floor to ceiling in the background of the gathering space. The council bench is built to encompass and address the room in a municipal crescent for the people to bring their first amendment rights to this 450-person maximum occupancy room with the overflow on the other side of a sliding glass wall.
“The center of the building was a really important piece for overspilling at city council meetings so that people in the building could still be a part of the discussion and see what's going on,” said Brems.
There are quite a few historic single-level buildings peppered around the neighborhood, but nothing that pulls focus to a single area. Murray City Hall is meant to serve as a new beacon in the community. “The public wanted something that was going to revitalize this part of town. Something that would add some gravity to centralize the city, since there really hasn't been a City Center,” said Hollingshead.
Ben Rodes, Landscape Architect, at GSBS oversaw the landscaping that went into this new public land. Part of his focus was to design a space that instilled pride of ownership in Murray residents as a place they can all come together. As such, outside you’ll find a poured concrete amphitheater for community gatherings and a small green lawn strip for community members to enjoy.
Drought season and desert living were factors in the design so any rain and snow from the Utah weather has a place to flow through in the Bioswales encompassing the grounds of the building. A Bioswale is an eco-friendly, all-organic water filtration system that allows stormwater runoff to reach the ground slower and filters not only by rocks and wood chips but also by letting it seep further into the ground allowing the plants in the Bioswale to absorb it further and filter useable substances from it like nutrients, as well as inorganic and organic materials.
“One inch of rain on the Murray City Hall plaza becomes more than 600 gallons of runoff. The first inch of stormwater runoff generally carries 90% of the pollution.” said Patricia Simms, Marketing Content Specialist, at GSBS. An estimated 70% of water pollution comes from stormwater runoff in lakes, rivers, and creeks. You’ll see this landscaping technique placed in a sickle shape around the building and laid at its brick base. Bioswales in communities are a perfect setting for all-natural filtration systems like this as they are practical and help set the tone of green space mixed with functional community consciousness.
From top to bottom, inside and out Murray City Hall has set a new standard for its community. All of which includes the preservation of its history. The design and construction teams are proud of the thoughtfulness that went into every detail of the building. “We helped create something that will insight growth in the community and stand for the next hundred years or more; The heart of a city” said Brems. In continued efforts to maintain the integrity of the city, Murray has a city historian working with the citizens to act as a sort of liaison for how the architecture and look of the city can stay humble to its foundrymen roots and still progress with the same type of gusto it took to create the city in the first place. In whatever way Murray citizens choose to explore the city’s potential and extract their future from its past—Murray City Hall is going to be at the center.
Murray City Hall
Construction Cost: $30 Million
Delivery Method: CMGC
Square Feet: 85,400 SF
Levels/Stories: 3 stories
Project Team
Owner: Murray City
Owner’s Project Manager: MOCA Systems, Inc.
Design Team
Architect: GSBS Architects
Civil: Ensign Engineering
Electrical: Spectrum Engineers
Mechanical: Colvin Engineering Associates
Structural: Calder Richards Consulting Engineers
Geotech: GSH
Landscape: GSBS Architects
Interior Design & Furniture: GSBS Architects
Experiential Graphic Design: GSBS Architects
Construction Team
General Contractor: Layton Construction Company
Plumbing: Harris Mechanical
HVAC: Harris Mechanical
Electrical: Rydalch Electrical
Concrete: AK Masonry and Concrete
Steel Fabrication: AMFAB
Steel Erection: J&M Steel
Masonry: AK Masonry & Concrete
Drywall/Acoustics: KCG Services & K&L Acoustics
Painting: Fisher Painting
Tile/Stone: Dowland Tile
Carpentry: Granite Mill
Flooring: Flooring Services
Waterproofing: Hooley Caulking
Excavation: Siri Contracting
Landscaping: Stratton & Brat
