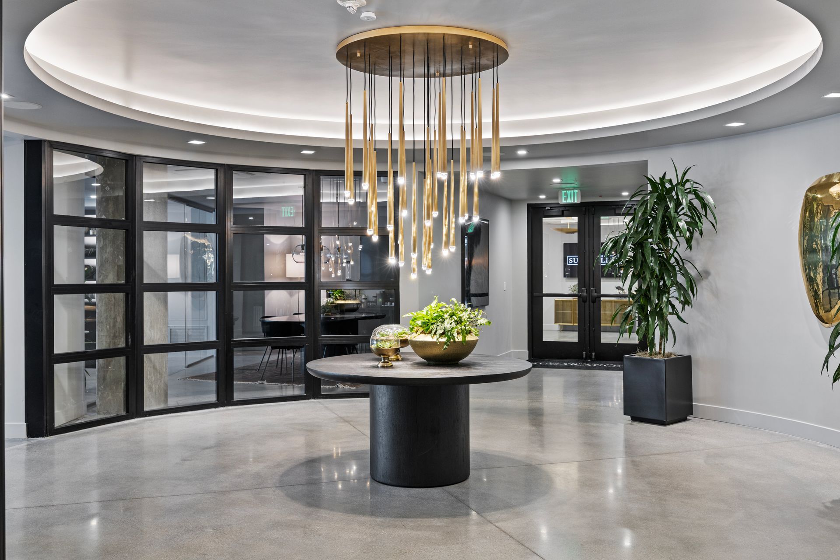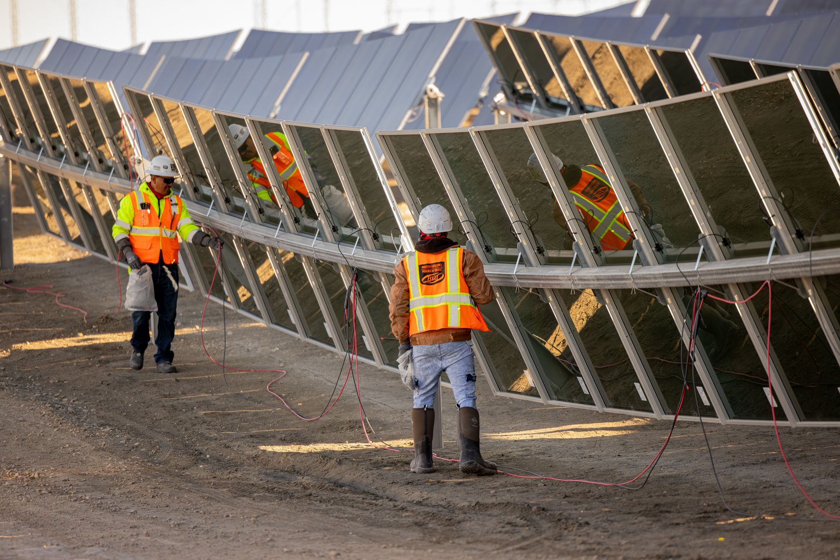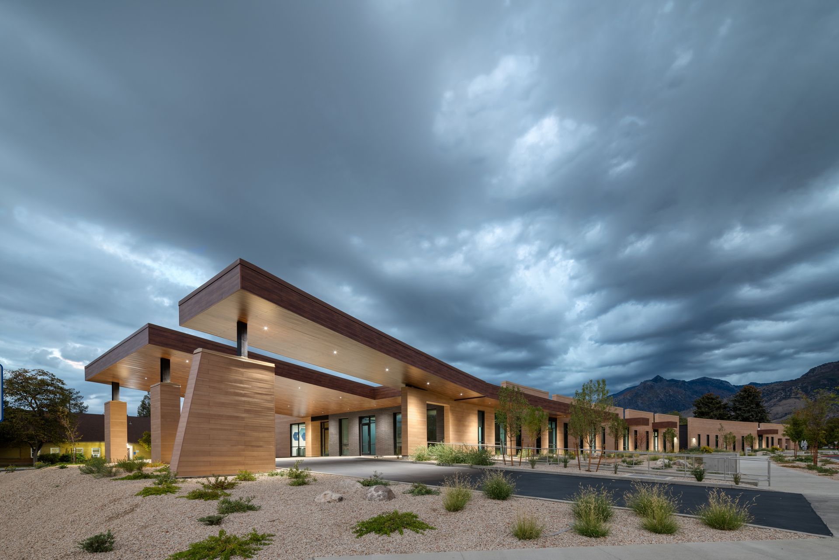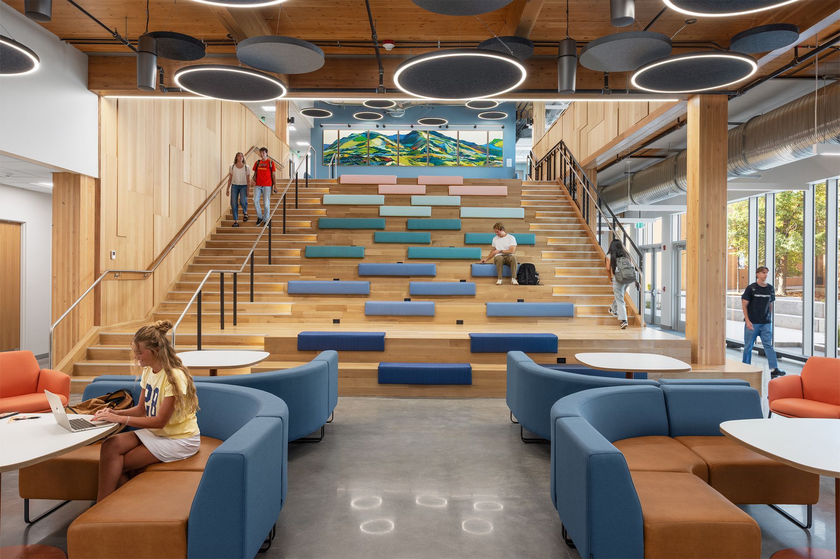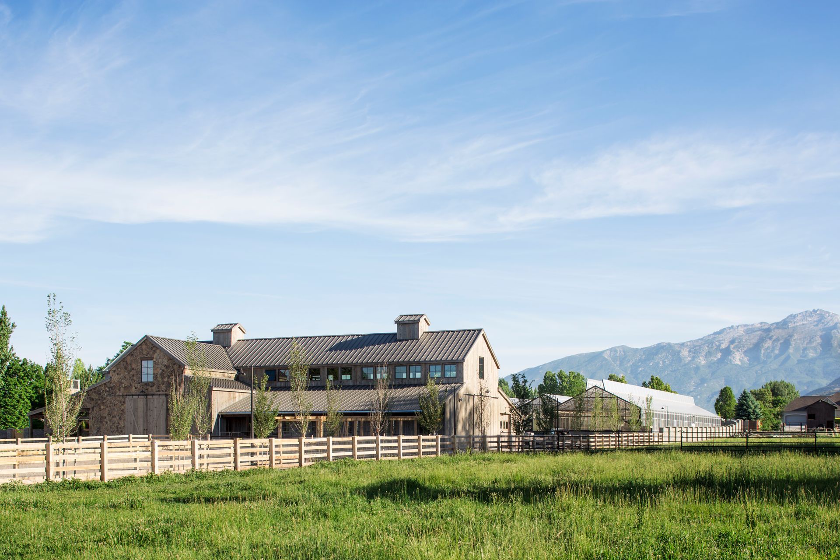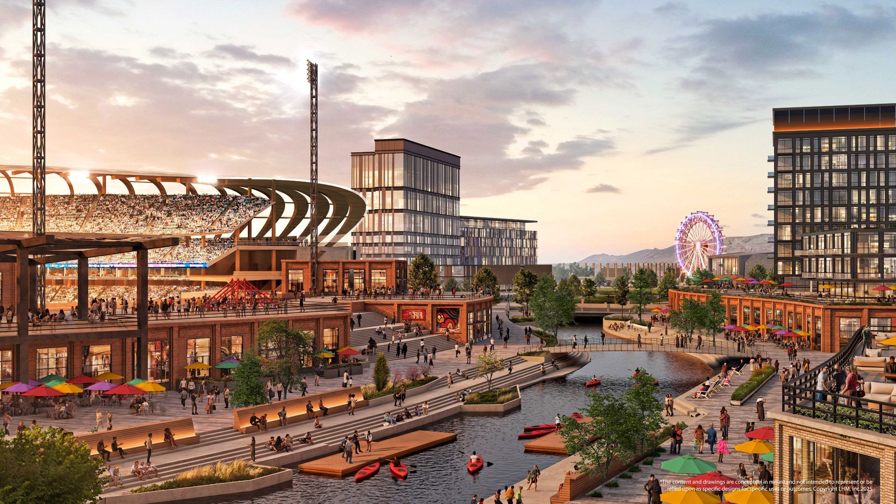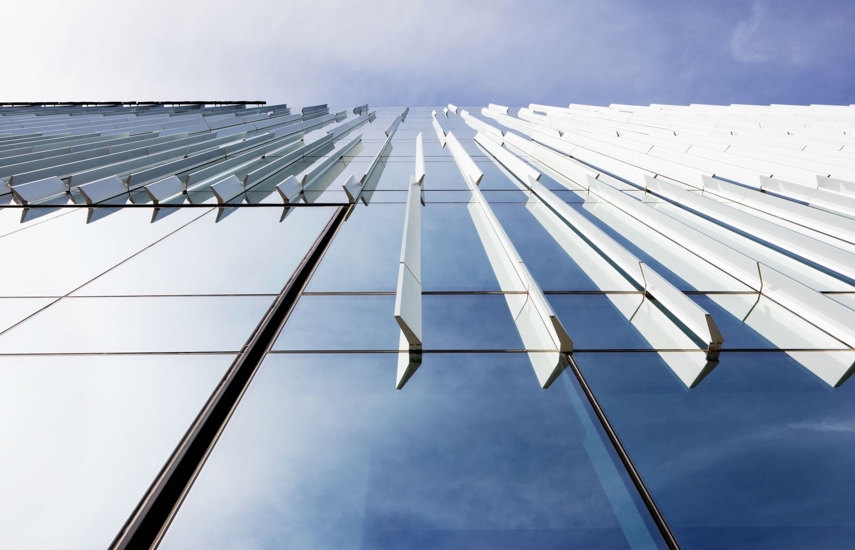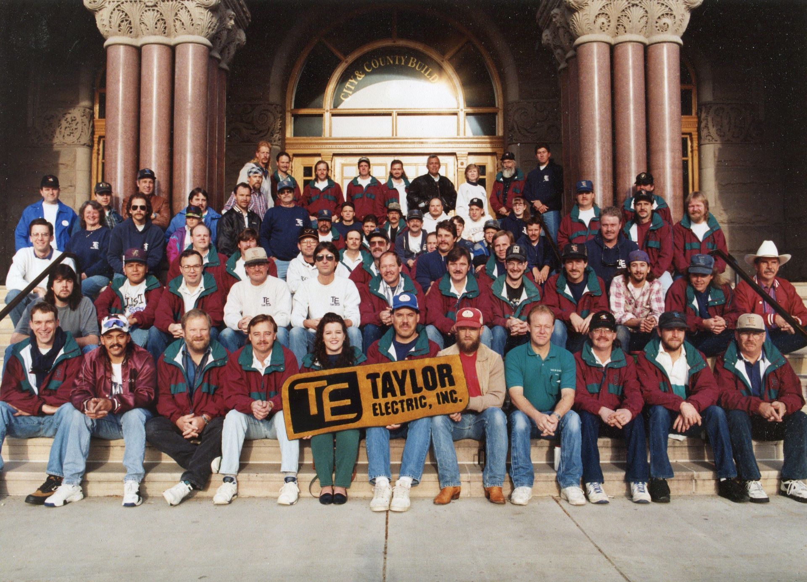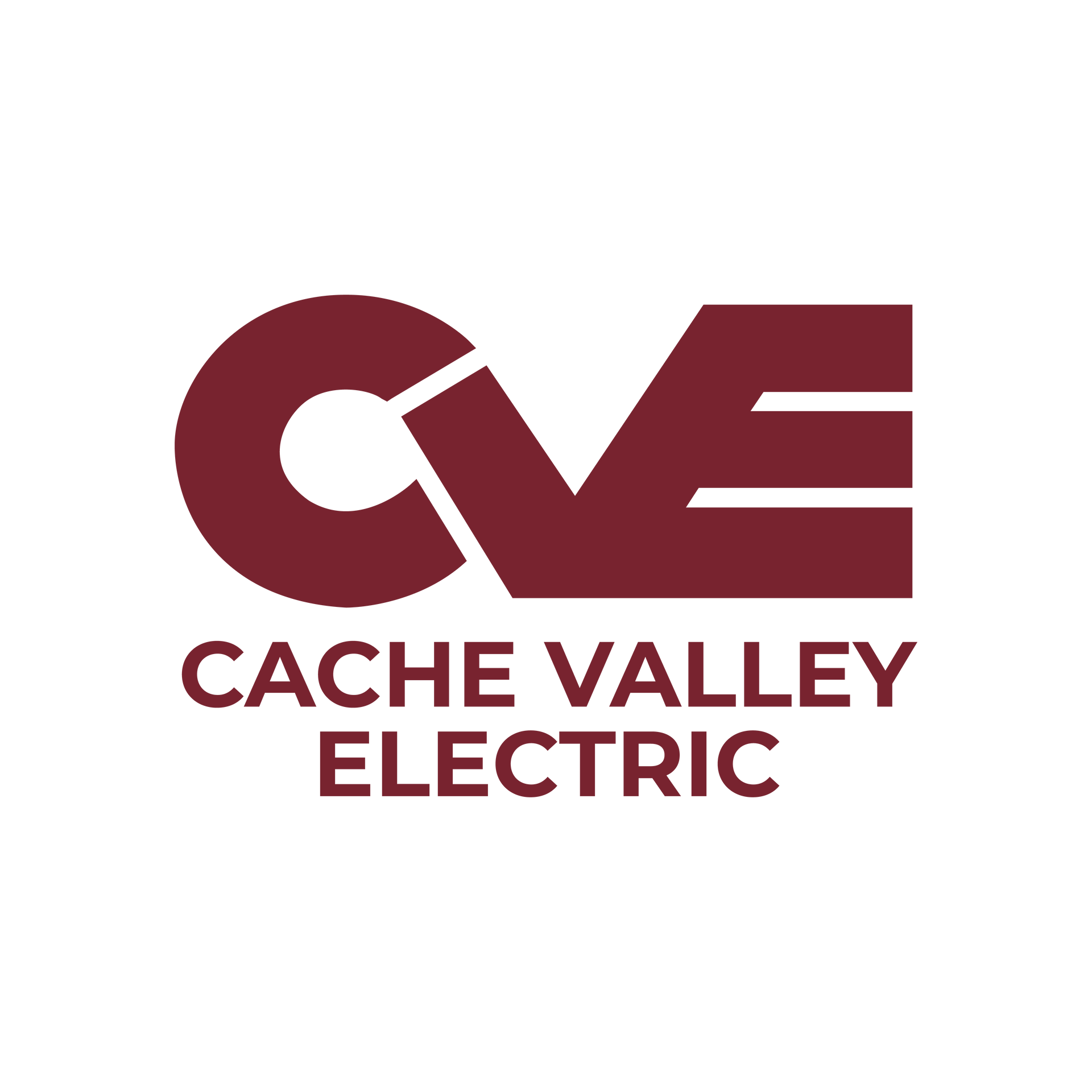By Bradley Fullmer and Taylor Larsen
•
November 15, 2025
By Bradley Fullmer It's been a whirlwind 18 months for Adam Del Toro and Nick Pexton, who co-founded Fountain Green-based Reliance Engineering Services in May 2024, a company specializing in full-service telecommunications engineering, including design, project management, permitting, and funding and grant applications. Two years ago, Del Toro was more than a decade into his career as a Research & Development Supervisor for natural gas giant Dominion Energy, while Pexton was working for Nephi-based Rocky Mountain West Telcom (RMWT) as a Sr. Director of Business Development, with just over four years at the company. The two had met a couple of years earlier while collaborating on a potential fiber optic network project in Mona that never happened. Neither was particularly content with their respective positions, so when Del Toro got a random call from Pexton in March 2024, the timing could not have been better. "I was planning on leaving the natural gas industry and start my own firm [...] Nick happened to call the day I was putting in my two weeks [at Dominion],” said Del Toro, 39. "It definitely felt like Providence was helping us." "Somebody was looking after us, because the timing was unbelievable," added Pexton, 35. "It's crazy how things lined up." Del Toro is a native of St. George and earned a Bachelor of Mechanical Engineering from Utah State University in 2011. After 2.5 years as a USU Graduate Research Assistant, he joined Dominion Energy in January 2013, where he designed major natural gas systems and structures. Del Toro also earned a Master of Clinical Mental Health Counseling from the University of the Cumberlands (Williamsburg, Kentucky) in 2023, and moonlights as a counselor at The Center for Hope in Springville, where he helps clients address life challenges both personally and professionally. Pexton is a native of Nephi and studied at Utah Valley University from 2008 to 2010, and earned the Certified Telecommunications Network Specialist designation from Teracom Training Institute (2013-2014). Pexton joined Nephi-based Mid-State Consultants, a telecommunications engineering firm, in March 2011 and spent more than nine years there. He joined RMWT in June 2020, gaining experience in project management and operations. After that fortuitous phone call from Pexton to Del Toro, the pair met four times from March to May to "make sure we were aligned on what the company would look like," Pexton said. "It was a pretty quick process," added Del Toro. "We got talking about goals, how to build a general company vision. I trusted Nick's background and experience, and his character, as well. It was a big risk, but I'm a sink-or-swim guy. If those are my options, I'm going to swim!" Since teaming up, the pair have been aggressive regarding company growth, having exploded from just the two of them to 30 employees, with revenues expected to more than quintuple from $560,000 in 2024 to nearly $3 million by the end of this year. Both expect the telecommunication market to be a fruitful, busy market given the need for fiber optics to rural America, in addition to the "Internet for All" initiative in May 2022 that was part of the National Telecommunications and Information Administration's (NTIA) implementation of the infrastructure law that allocated $65 billion to improve high-speed Internet access. Utah, specifically, received $330 million, with the goal of reaching some 40,000 unserved homes and businesses. The firm's location in Sanpete County puts them in the center of the state geographically, and they're committed to working with communities of all sizes to improve their internet capacity. In addition to Utah, Reliance is working in Michigan and Oklahoma, and Del Toro and Pexton expect to land significant future work throughout the Midwest. They want to grow intentionally while ensuring a diversity of revenue streams. "We set some early goals, and we've been able to do really well—we're on track to beat our goals," said Del Toro, crediting the many employees who have joined the firm. "Those individuals took great risks coming on board. We anticipate we'll be even larger next year with the work coming down the pipeline." "Our outlook has been wise," said Pexton. "We've taken into consideration diversification into other sectors—that's a key element. Adam has experience in the natural gas industry, and we want to further our diversification and get into the power side of the industry." Major clients include the federal government (USDA), utility companies, and municipalities, with a focus on rural communities. "We love Sanpete County," said Del Toro. "We value helping the communities we live and work in and providing services that help build up the community and hopefully help the residents." "We depend on repeat work from 18 major clients, and continuously getting work from them," said Pexton. "The minute we stop doing a good job, they can go someplace else. As long as we do a good job, we'll keep getting work." The pair expect Reliance to maintain its explosive growth, perhaps even doubling its employee total in another 12 months. "Next year's [revenue] goal is $4.8 million," said Pexton. "We have confidence in what our workload will be like. We are scaling quite dramatically and want to grow at a healthy pace, where we're not stringing ourselves out too thin. We're in a good position right now."











