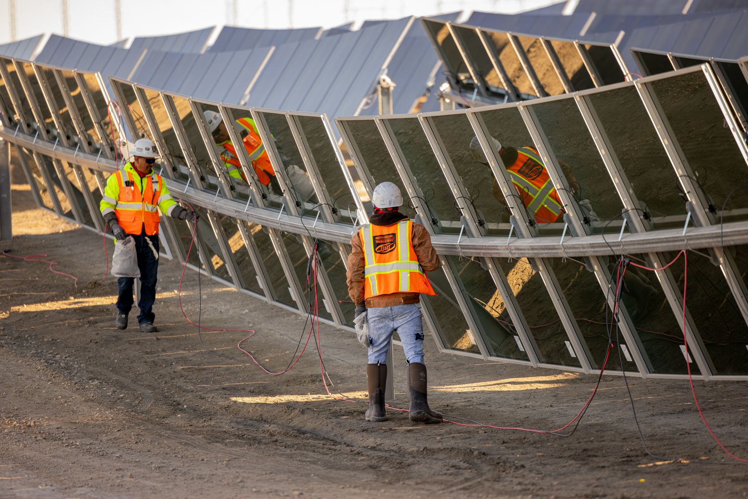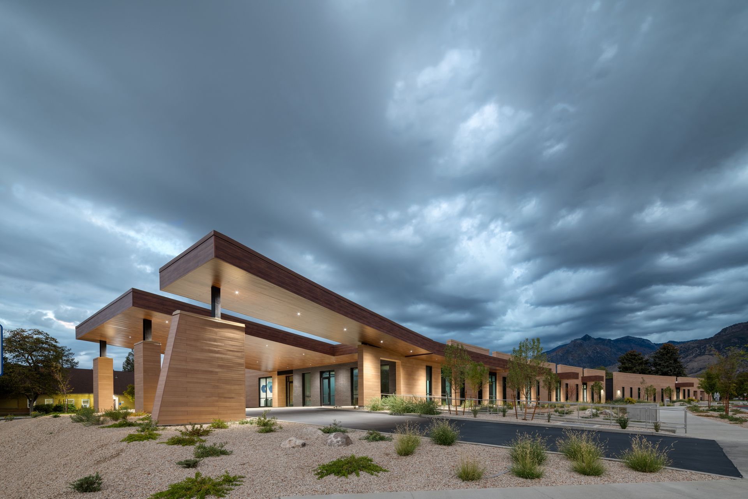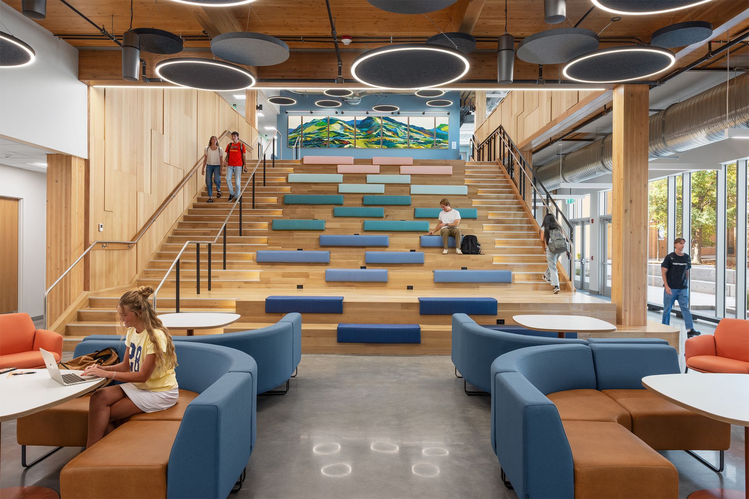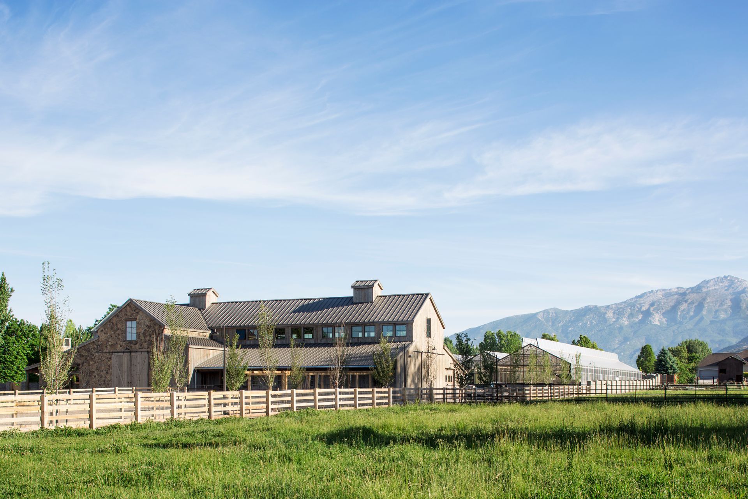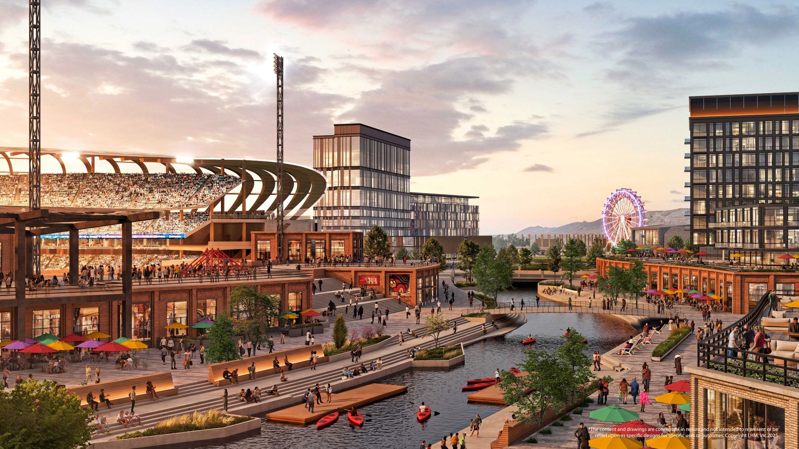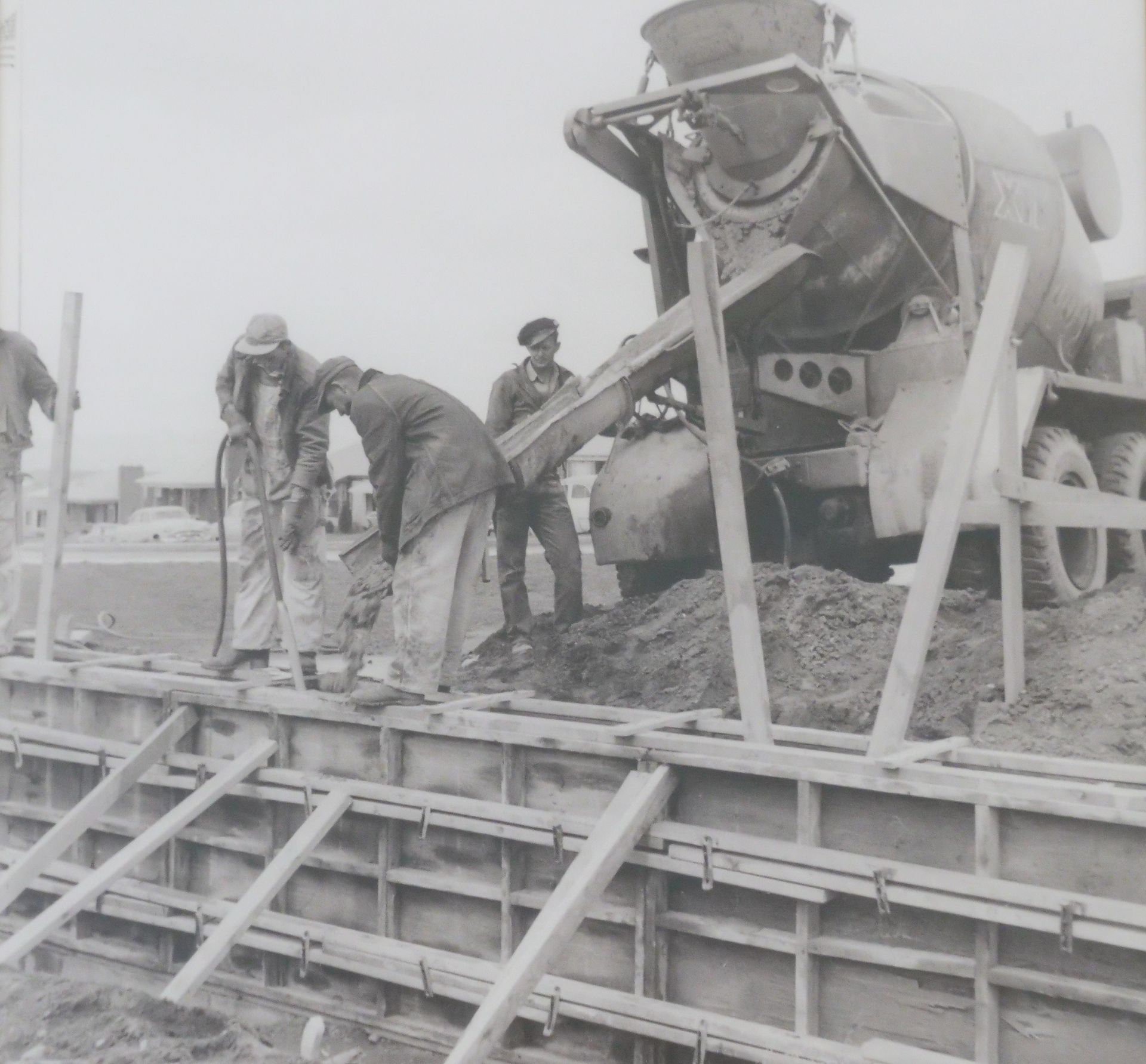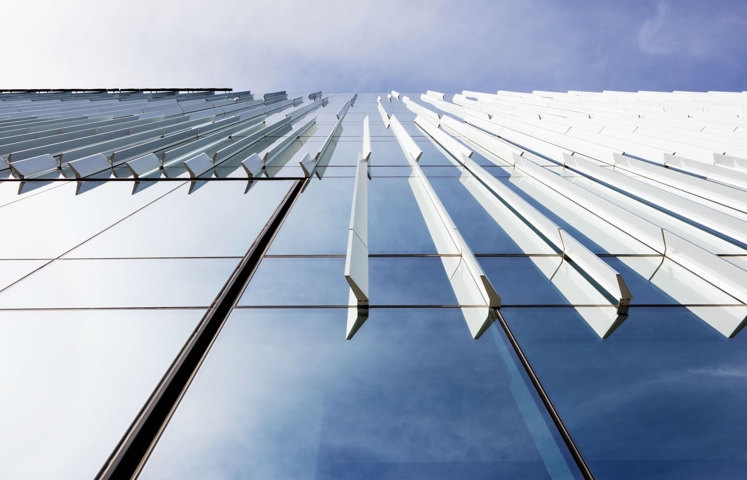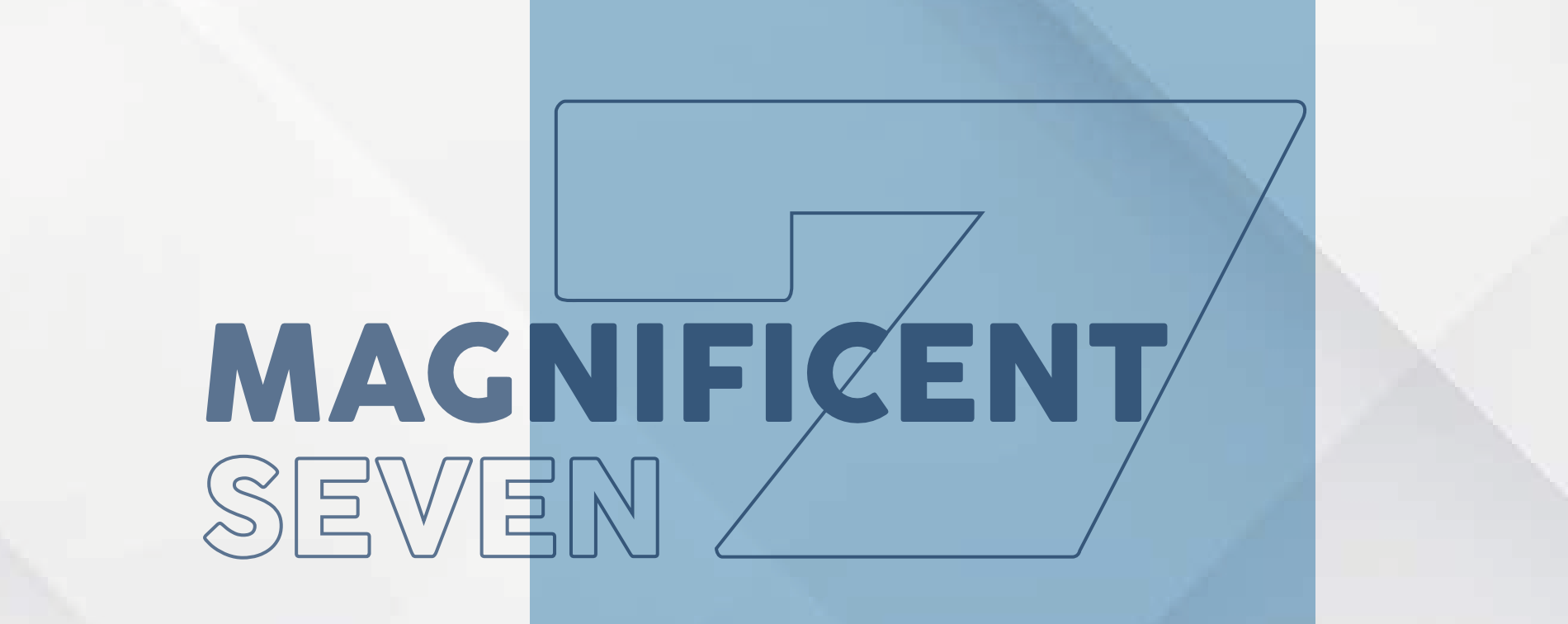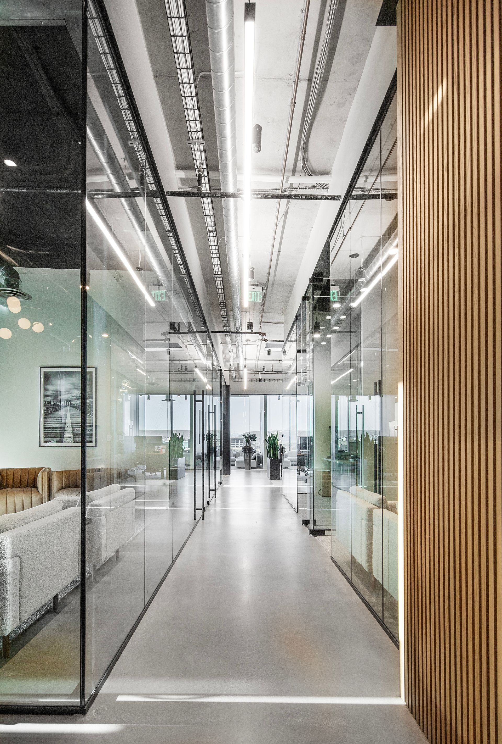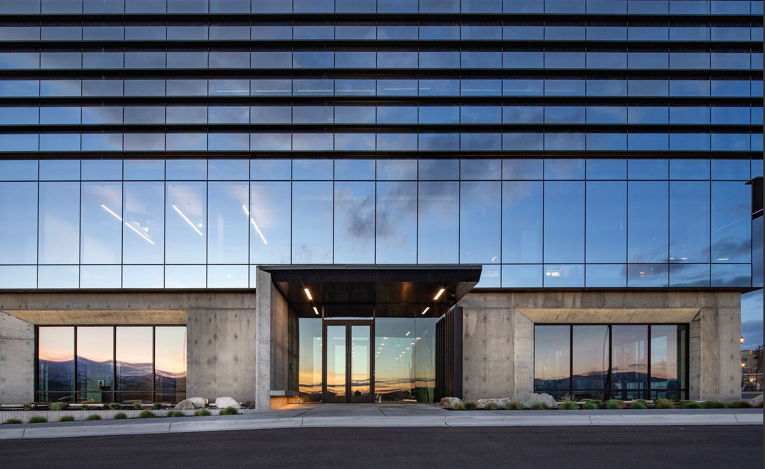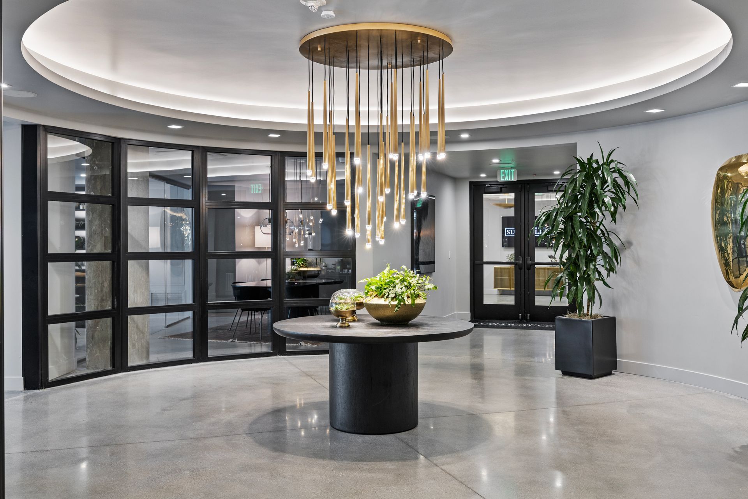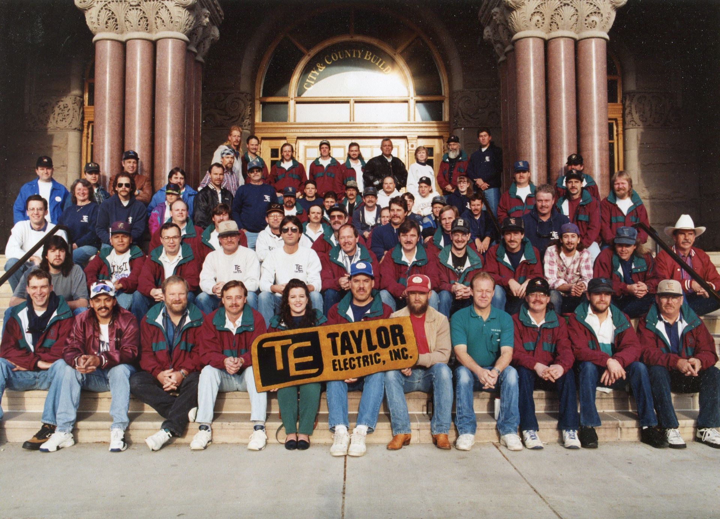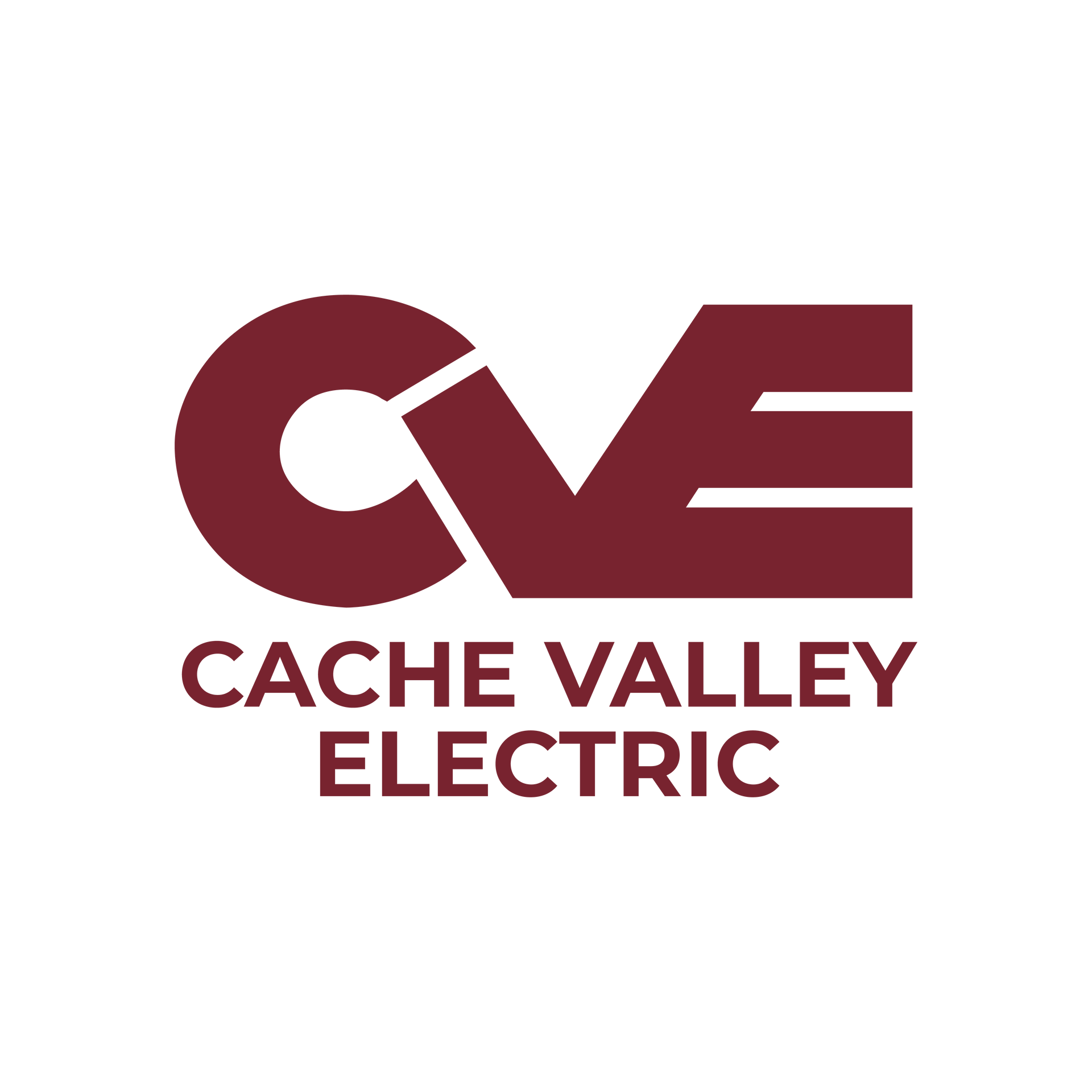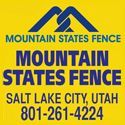Silicon Slopes office inspires tenants with refined-iconic spaces and stunning design. By Doug Fox
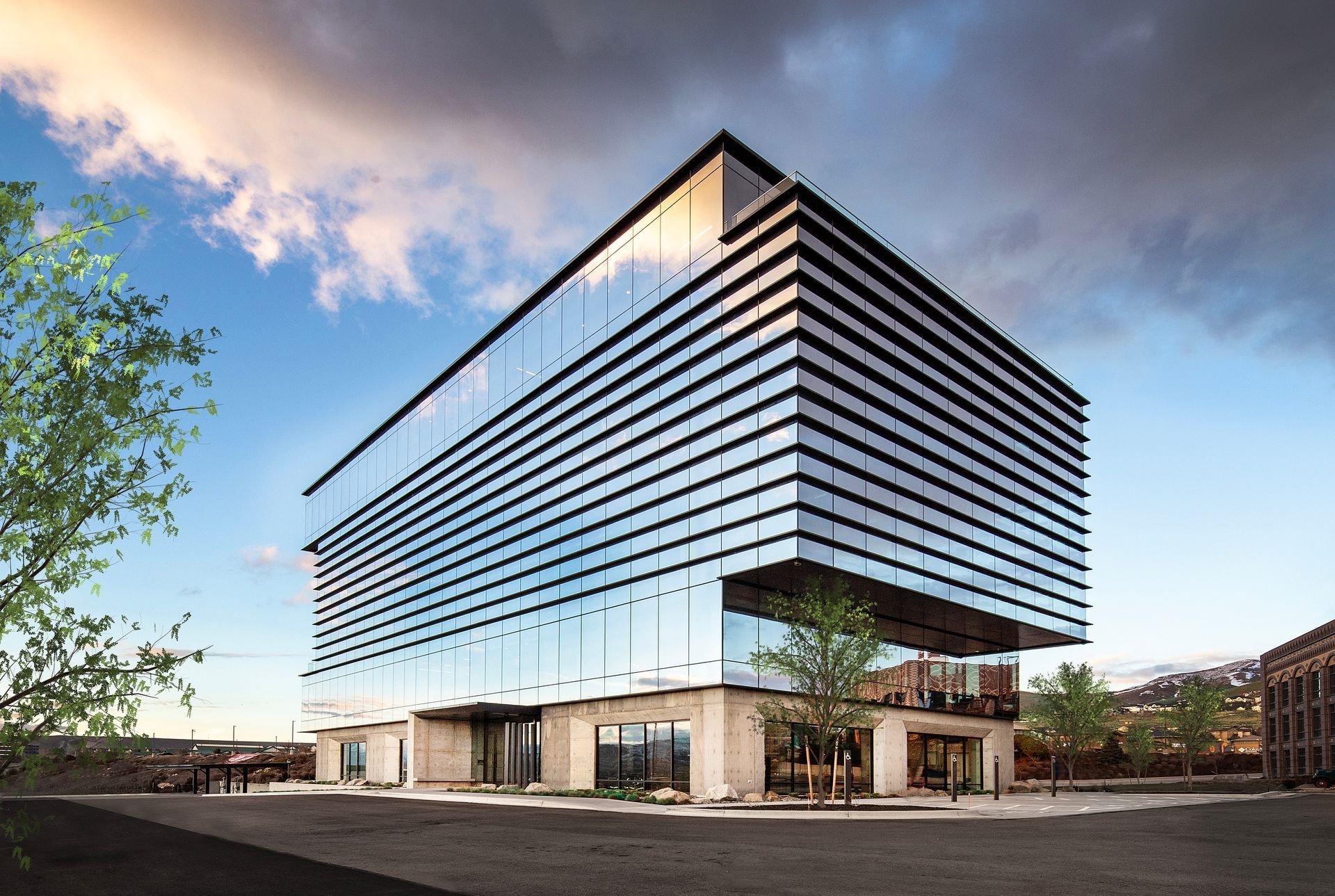
An Amani Resort Vibe
The building’s bluff location afforded the opportunity for remarkable panoramic views of Utah Valley. The design plans took full advantage of the chance to do just that.
“The site offered spectacular vantage points, providing views of the entire valley from the Wasatch range and across Utah Lake,” Anderson said. “The small footprint of the site also drove us to a more vertical product, taking advantage of the location. With this in mind, and with the concrete structure eliminating the need for ceilings, we provided a full curtain wall system with vision glazing — almost no spandrel panel. This required some challenging detail to achieve an unbroken vision plane extending from the second floor to the roof.”
Woodley said the design team tried to keep everything true to form, noting that if it looks like concrete, it is, and if it looks like wood, it’s real wood.
“We really wanted an Amani type resort vibe, speaking to the desert vibe of Utah,” Woodley said. He also called out the fireplace in the main lobby with Aroma360 scent and background music. “Most folks walking in will comment on the unique vibe. It’s very calming and crisp.”
Anderson said the lobby provides a markedly different experience with a minimalist approach typical for a high-end resort. The architectural concrete walls and ceilings are balanced with the warmth of the fireplace, lounge seating and leather-wrapped elevator core.
Woodley said the first floor features non-structural walls that are 2-feet thick and fluted.
“That was probably the biggest hurdle design- and construction-wise, but it was so worth it,” he said.
Anderson said the workplace market has really accelerated toward grand user-friendly amenities — such as gyms with private shower rooms, two-story all-hands spaces and full-service kitchen and dining areas — but this project was a bit more understated in its approach, catering more to the individuality of each tenant.
“Respecting the privacy of the individual tenants in the building, all amenities are within the private suites,” he said, citing smaller kitchen and dining areas and lounge spaces. One floor, he noted, features a war room hidden behind a rotating wall panel that is invisible when closed.
The sixth floor contains one of the building’s most striking visual elements: a 2,000-gallon tropical aquarium set opposite the bank of elevators.
“That is always a main conversation piece,” Woodley said.
One of a Kind
Anderson called the Traverse Heights Office Building project one of the most rewarding experiences that he’s been involved with over the course of his 20 years in the profession.
“The client really drove us to create,” he said. “They had high expectations and I feel that the team — architects, interior designers, engineers and contractors — really rose to the occasion and produced something truly remarkable. The focus on creating a workplace that transcended to the next level was relentless, from the client down. The passion for excellence started with the client, and they deserve a lot of the credit for the success. My hope is that it serves them well for decades to come.”
“The design is one-of-a-kind. A true Class A professional office building that was very much needed in the market,” said Woodley. “Babcock Design and Okland Construction did an exceptional job with the design and construction of the building. We couldn’t be happier with their partnership.”
Project Name: DPW3 Office Building
Location: Lehi, Utah
Delivery Method: CM/GC
Owner: Woodley Real Estate
Design Team
Architect: Babcock Design
Civil: Trane Engineering PC
Electrical: Spectrum Engineers
Mechanical: Harris (Design Build)
Structural: Dunn Engineering
Geotech: GSH
Landscape: Great Western Landscape
Interior Design & Furniture: Babcock Design
Construction Team
General Contractor: Okland Construction
Plumbing & HVAC: Harris (Design Build)
Electrical: Rydalch Electric
Concrete: Okland Construction
Steel Fabrication & Erection: Precision Welding
Glass/Curtain Wall: B&D Glass
Drywall/Acoustics: K&L
Painting: R P Painting
Roofing: Utah Tile and Roofing
Landscaping: Great Western Landscape
