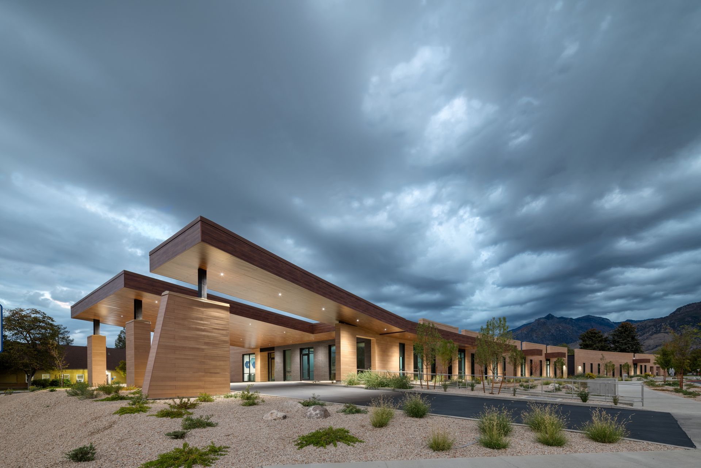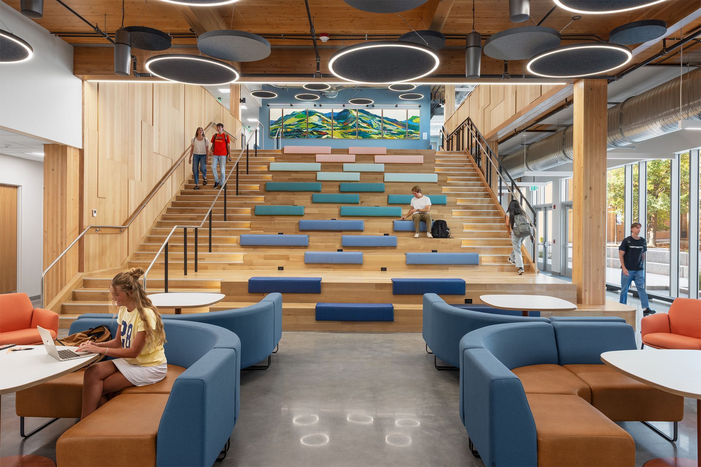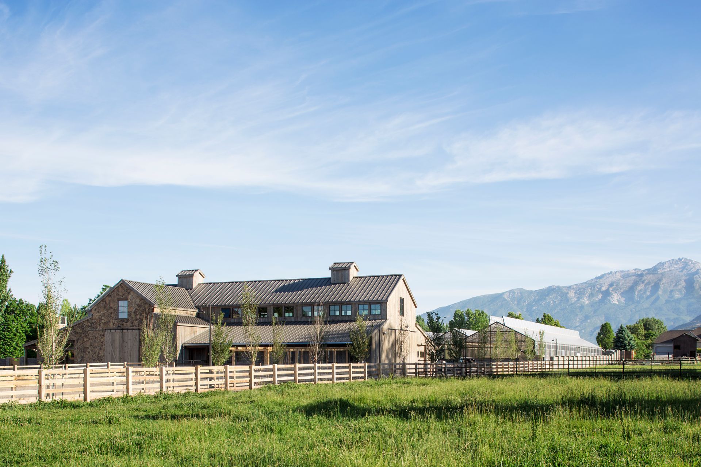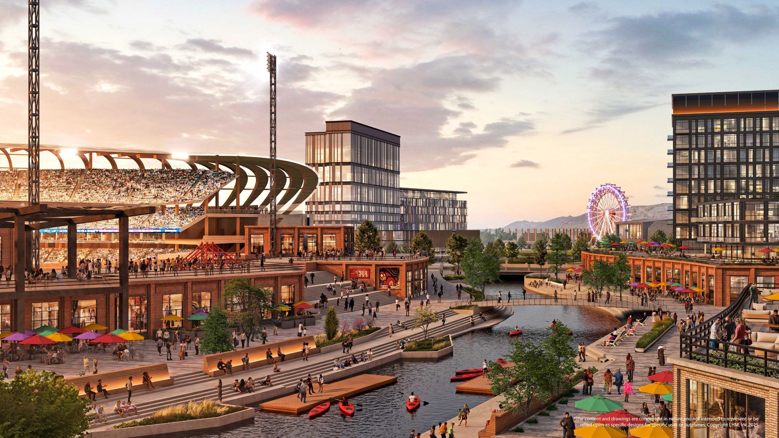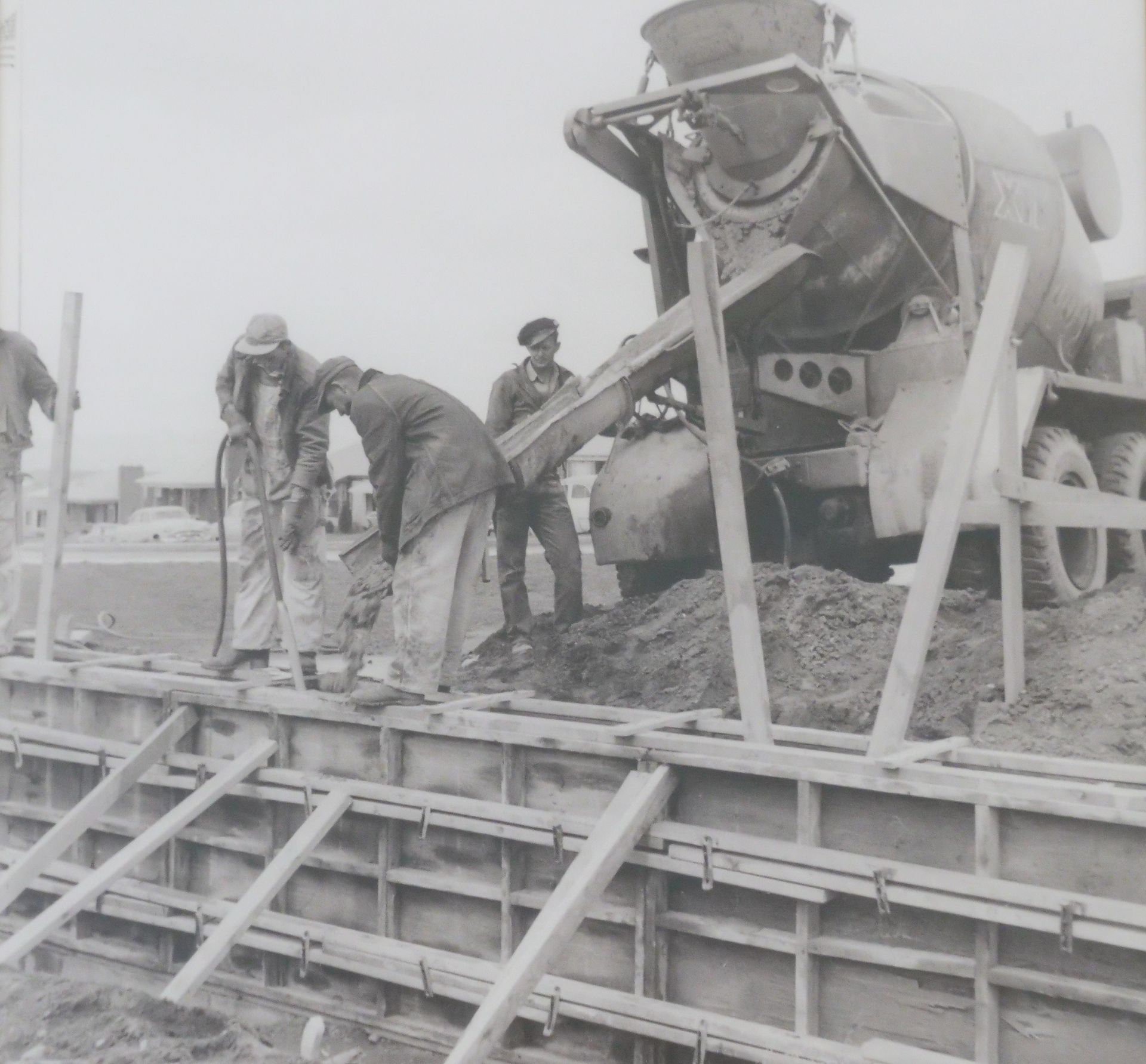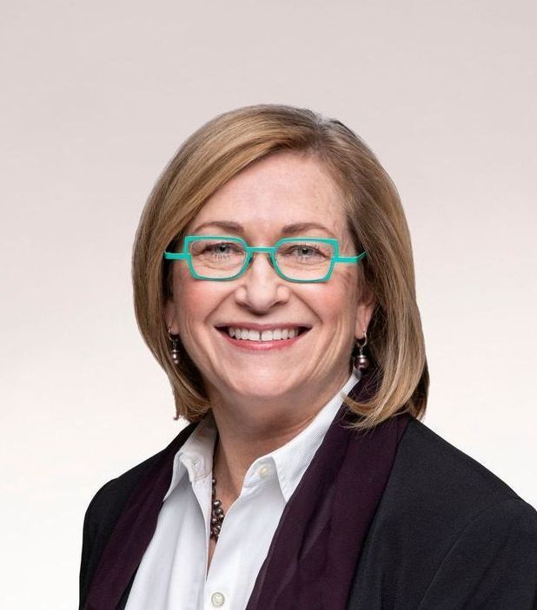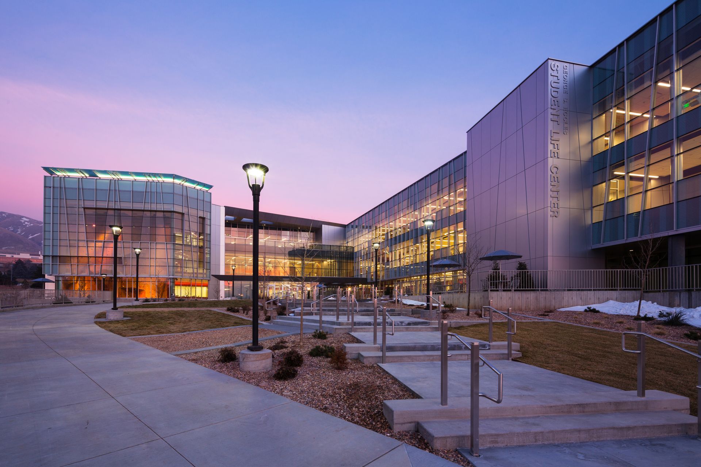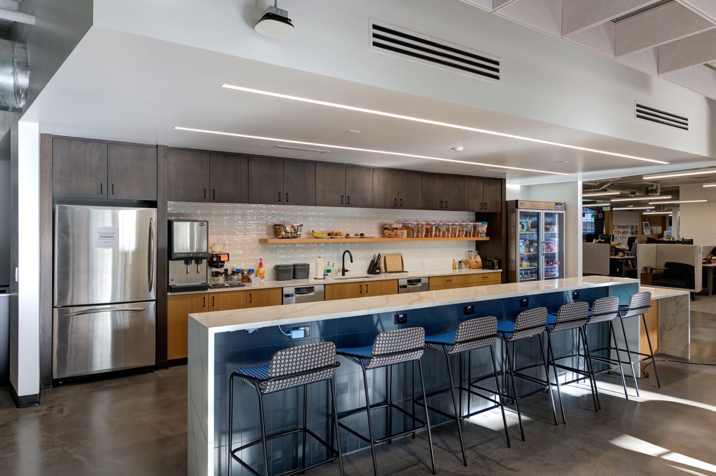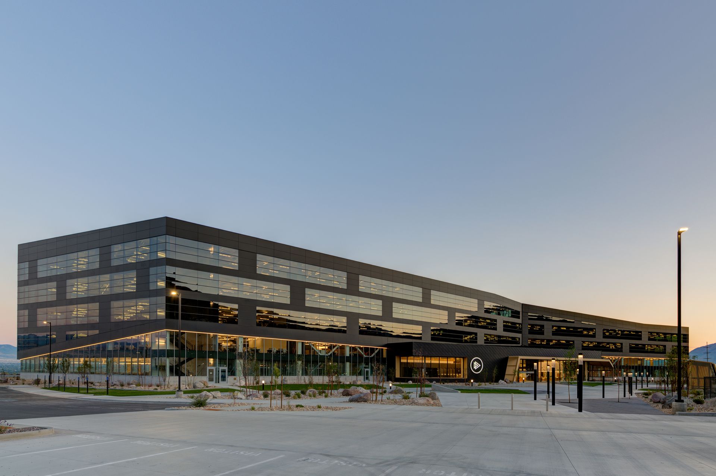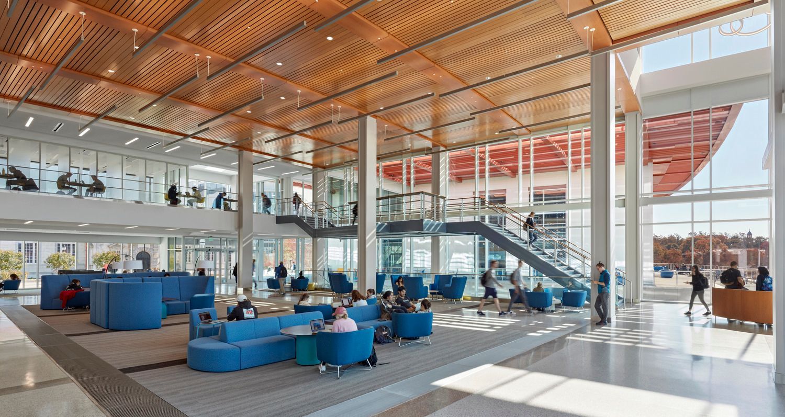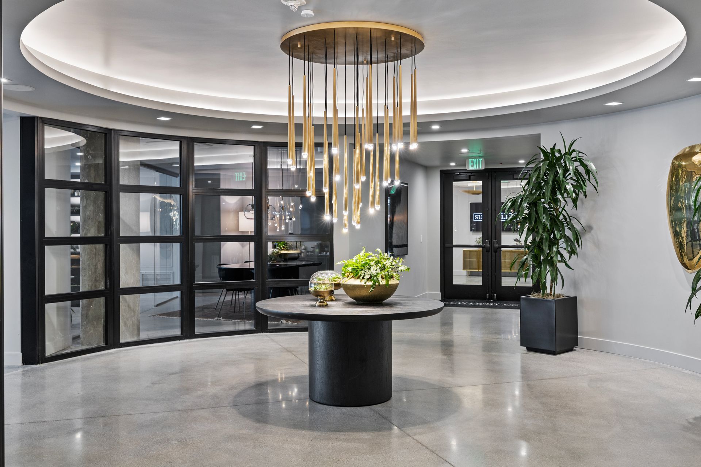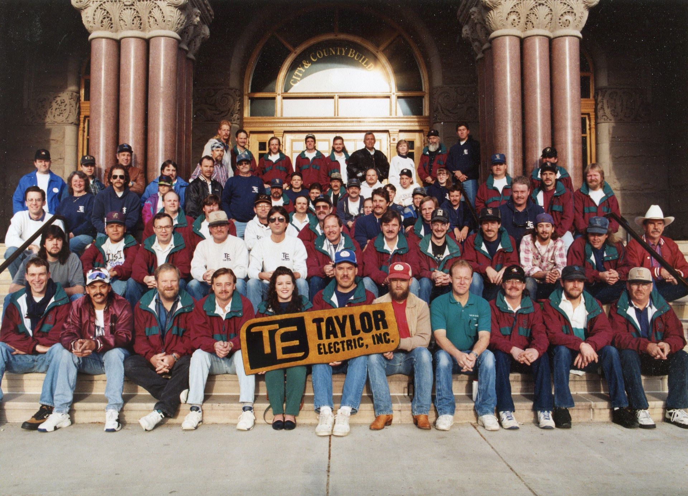Salt Lake-based MHTN Architects has been designing impactful, community-centric projects for a century. With close to 100 employees and spectacular new downtown digs, the firm is optimistic about its future as it celebrates its Centennial Anniversary.
By Brad Fullmer
Through seven iterations of the firm and the various transitional leadership changes that organically occur over a century, Salt Lake-based MHTN Architects has survived and thrived as one of Utah's perennially top-ranked architecture firms, with ambitious goals for future success.
As the firm celebrates its historic 100th Anniversary this year, its leaders are quick to express gratitude for the literally hundreds of people who have contributed to the firm's rich history of designing impactful, community-enhancing projects.
"One of the hallmarks of MHTN is transitioning leadership," said Peggy McDonough, President of the firm since 2010. "It's been key in mentoring (employees) over the years. We've gone over stories from the founders and through all iterations of the firm that eventually became MHTN—the stories are about people mentoring others and helping them progress."
"The founders did a great job developing some of the core values of MHTN that you see today in our design excellence and client service," added CEO Chad Nielsen, who joined the firm in 1999 and was named CEO in 2014. "In the past decade we've made great strides in focusing on teamwork and empowerment of our people. Respect and environmental responsibility have changed over the years, as well. We have a broad and diverse set of project types and building types."
100 Years of MHTN: Ashton, Montmorency Generational Leaders
MHTN Architects was originally founded as Ashton & Evans in 1923 by Raymond J. Ashton and Raymond L. Evans, two talented, driven architects who had roughly 25 combined years of experience between them when they merged forces. Ashton, who was eight years older, had gained experience working in Chicago from 1916-19 for various firms including Armour & Company, designing branch houses and residential projects. He returned to Salt Lake in 1919 and practiced architecture for four years before meeting Evans.
Evans was self-trained and started practicing at age 17, working for a handful of firms from 1912-18, including Cannon & Fetzer (1915-16) and the Villadsen Brothers in Salt Lake (1917-18; 1919-22). He also served in World War I for a year from June 1918-19.
The firm quickly gained notoriety for its excellent comprehensive design expertise and ability to work on large projects, and gradually built upon its stellar reputation over the next 20+ years. Other key moments along MHTN's rich timeline:
• In 1946, Bernis Eugene (B.E.) Brazier joined the firm, making it Ashton, Evans & Brazier. Evans passed away in 1963 from complications due to multiple myeloma, but not before being honored as the second (Utah-based architect) recipient of the American Institute of Architects (AIA) Gold Medal Award for meritorious service and impact to the profession. The firm quickly pivoted by naming Fred Montmorency a partner that year (he had joined the firm in 1955) and dubbing itself Ashton, Brazier, Montmorency & Associates.
Montmorency was a larger-than-life, alpha personality who is widely credited for taking what Ashton and Evans had built and expanding on it, making the firm even more diverse and influential.
• Ashton retired in 1970 at the age of 83, leaving behind a legacy spanning more than a half century. He was an active member of the American Institute of Architects, serving various roles including President of the AIA Utah chapter, as well as National AIA President for two years in 1944-45.
• In 1970, David Hayes and Elden Talbot joined the firm as Principals, while Brazier retired in 1971, leading the firm to be called Montmorency, Hayes & Talbot Architects (and renamed MHT Architects in 1980.
• In 1993, MHT merged with Nelson, Johnson Partners and was formally renamed MHTN Architects, its title for three full decades now. Key leaders during this period included the Jones Brothers, Lynn and Bryce, who served as President/CEO from 1992-2004 and 2004-10, respectively.
"The constant (through the years) is the level of service and the practice of design," said Nielsen. "The composition of MHTN today spans multiple generations. I think Peggy and I help to bridge the diversity of generations at MHTN, to continue that high level of service and practice of design."
Influence of MHTN's early leaders ripples through to today. McDonough even crossed paths with Montmorency early in her career in 1993, when she worked at the firm on a temporary basis for four months.
"Fred was gregarious," she said. "He got to know anybody who walked in the door. He was just a very friendly guy and always interested in what a person was doing, what they did. That's why he was so pivotal to the firm. He made sure he was making those connections."
Talbot visited several times and "connected with us in a grandfatherly-type way" in recent years, McDonough said, sharing valuable insight from the past with current employees before his passing in December 2021.
Today, MHTN's 16 partners recognize it took many talented people—who modeled leadership and mentored skills—to make the firm what it is now moving beyond 100 years in continuous practice.
Maintaining Consistency; Workload Balance a Priority
Another hallmark of MHTN over time is its ability to consistently perform at a high level and maintain consistency in the financial health and sustainability of the firm. In the past four years (2019-22), the firm has reported revenues of $21.4 million, $19.5 million, $21.6 million, and $27 million, the latter marking an all-time high. At nearly 100 employees the firm is at a good size, but is always looking to hire great talent as work is abundant across a spectrum of bustling markets in public and private sectors.
The firm offers a full slate of design services including architecture, interior design, landscape architecture, and master planning, along with ancillary services like programming, feasibility analyses, bond campaign support, and cost estimating. In-house studios include: Civic + Cultural; Commercial; Healthcare; Higher Education; K-12; Planning & Urban Design.
In the last decade, McDonough and Nielsen said the firm's focus has shifted to practicing architecture more collaboratively vs. focusing on a specific market sector and taking projects from initial concept stages to final completion and performing every design function throughout the process.
"Previously, the culture of the firm was market sector/business driven; ten years ago, we were just beginning to recognize the value of cross-collaboration between market sectors and design areas," said McDonough. "We decided the vision of the client was centric to how we practiced. It is quite intentional how we integrate and develop the culture of the firm for people honing a unified practice together."
The way the firm's top executives work on a day-to-day basis also changed in 2010 when the role of President and CEO was split between McDonough and longtime Principal Dennis Cecchini, who retired in 2014, a strategic decision made by outgoing President/CEO Bryce Jones, who felt it was important for the firm's top leaders to stay active in project design.
"He said (President/CEO) was too much for one architect to do and try to practice," said McDonough, "and we agree that is the case. What we try to keep sacred is time as practitioners. Half our time is as a business executive, half our time is in client practice. We don't see how it could work any other way."
She continued, "As an architecture firm, the executive leadership [...] would not be credible to our clients if we were not practitioners. If we didn't show up on client projects, or be active in design, we would never be able to build that trust."
"Having a background in architecture helps inform (leaders) how the business is run," added Nielsen.
MHTN was part of the iconic Pluralsight Worldwide Headquarters in Draper. The 700-foot long building features 350,000 SF of office space, sloping from four to five stories. The Emory Student Center in Atlanta showcases the design prowess and geographical reach of MHTN beyond its significant local impact within Utah. (photos courtesy MHTN Architects)
The George S. Eccles Student Life Center is a stunning example of MHTN’s designwork within Utah’s higher education market. This campus building at the University ofUtah multitasks as a center for student academic, recreational, and social life. The studio café at MHTN’s new offices help its nearly 100 employees foster collaborationand connection in a less formal setting.
Sweet New HQ Designed to Foster Innovation, Collaboration
It's been more than three years since the pandemic forced firms to adjust their mode of operation, which continues to be a work in progress for many professional firms, regardless of industry. Working remote remains en vogue among any demographic younger than Gen X, with hybrid schedules becoming the norm.
MHTN began the process of transitioning into a new headquarters right as the pandemic hit first quarter 2020—their lease at the IBM Building on South Temple came up at the end of March and they had decided to look for new space.
They had known about an office in the Ford Motor Building in downtown Salt Lake that had been occupied by Union Pacific, a space with a mezzanine and a dynamic clerestory that offered exciting design options. The Utah Chapter of the American Institute of Architects (AIA Utah) has its office in the same building, and McDonough remembers checking out the office when she served as chapter President in 2016.
"We'd go to that balcony, press our noses against the glass and say 'that is such a cool space!'," she recalled. "This clerestory was what we were looking at. It's a two-story space; we knew it had excellent potential. Collaboration is so important to us—we needed a place where people inhabit the same space and could run into each other [...] [fostering] unplanned meetings. It's not just coming to work, burying yourself in the office and never seeing the team."
Nielsen said the landlord was generous with tenant improvement allowances, allowing the firm to get as creative and it wanted. The new MHTN Studio is an immersive space for design exploration and collaboration.
Staying true to the existing industrial palette of steel and brick, the space is open, light and airy. Maximizing the distribution of natural light throughout all spaces was a priority, honoring Albert Kahn's original design and transforming the former divided space into an open studio that features a long, tall clerestory, industrial proportioned windows, and a floor-to-floor height originally designed to maximize daylight for finishing touches of car assembly.
Daylight—an essential component of better mood, energy, and productivity—reaches private and collaborative spaces throughout the office, from individual workspaces to project rooms, a fabrication lab, materials library, lounge deck, and cafe. Up to a dozen employees, including McDonough and Nielsen, participated in the design. Construction (by Layton Construction's ICS team) started in October 2020 and the firm moved in April 2021. The pandemic provided a bit fortuitous during the transition to the new office as the entire renovation happened in an unoccupied building, with the staff having shifted to remote work by April 2020. "You can't plan that sort of thing," Nielsen laughed. "It was a silver lining for us."
The firm offers a hybrid schedule with up to two remote days per week, with leaders believing nothing is better than in-person collaboration, but understanding how workplaces are tilting.
"I think it works well for everyone to have some time to be a little less accessible and focus on other items," said Nielsen.
Future Outlook Bright
Both McDonough and Nielsen believe the firm is well-positioned for great future success, with a stellar team of Principals, Associate Principals, and Associates in place and acting on the forefront of technology and cutting-edge design trends.
Success will continue organically as the firm sticks to its long-time principles of design, service, innovation, putting clients first, and improving on project delivery methods.
"We've certainly been successful financially, but what I measure as success—in terms of true value—is the practice and the culture, and what we're leaving behind because architecture is a physical outcome," said McDonough. "(Design) impacts communities. It's not just that each building should be beautiful, each building becomes part of the community, and the community makes it their own. We know that happens which, in turn, helps us continue to elevate our design—that is our responsibility to society at large. It's making sure the buildings we're designing—the places we're creating for people—are connected, meaningful, responsible, and therefore beautiful."
As a signatory of the AIA 2030 Commitment, MHTN is dedicated to integrated action to reduce the impact of buildings on the planet. The firm has formed teams with a future-minded framework to research, understand, and implement how their buildings act: metrics, energy, performance, durability.
"Part of the legacy we carry forward from the past is that MHTN is known for excellent design, quality documentation, project management, service and reliability—all foundational, solid traits," said McDonough. "This solid practice allows our studio to now launch toward aspirational goals of EUI targets, embedded resiliency, zero-carbon, and sustainable modeling so our practice evolves and acts responsibly for future generations."
A Legacy of Impactful Projects
Historic Projects
1926: Reconstruction of Great Saltair Pavilion
1932: VA Hospital (12th Avenue & E Street)
1936: Centre Theater
1960: Salt Lake International Airport
1964: University of Utah Medical Center
Notable Projects Past 25 Years
MORE RECENT NOTABLE PROJECTS:
1997: Scott Matheson Court Complex
2003: Univ. of Arizona Memorial Center Student Union
2013: Univ. of Utah Spencer Fox Eccles Business Building
2015: Mount Jordan Middle School
2017: Logan High School
2018: Southern Utah Univ. Dixie L. Leavitt School of Business
2018: Univ. of Utah Carolyn & Kem C Gardner Commons
2018: Salt Lake County District Attorney’s Offices
2019: Utah Tech Univ. Human Performance Building
2019: Mountain Ridge High School
2020: Pluralsight Headquarters
2020: Department of Veteran Affairs South Jordan Clinic
2022: Utah State Univ. Moab Academic Building
2022: Brighton High School
2023: Millcreek City Hall (under construction)

