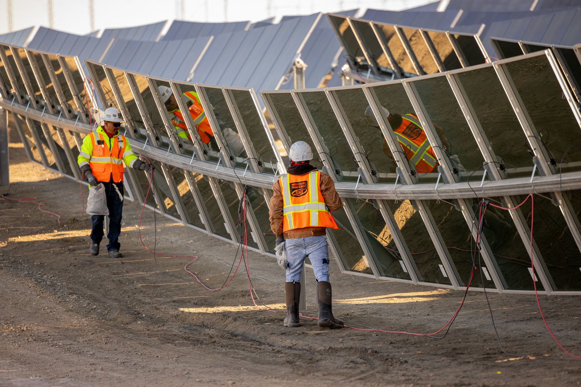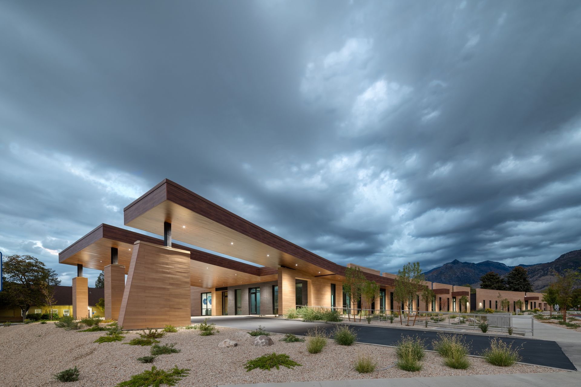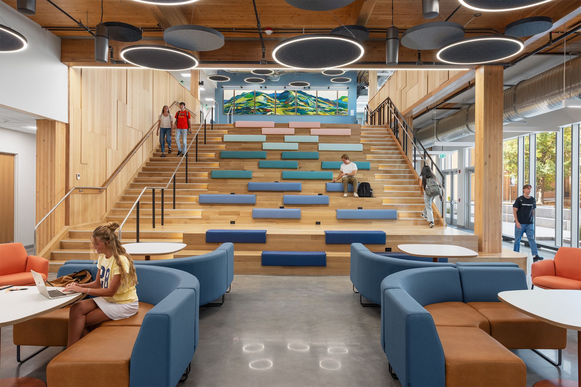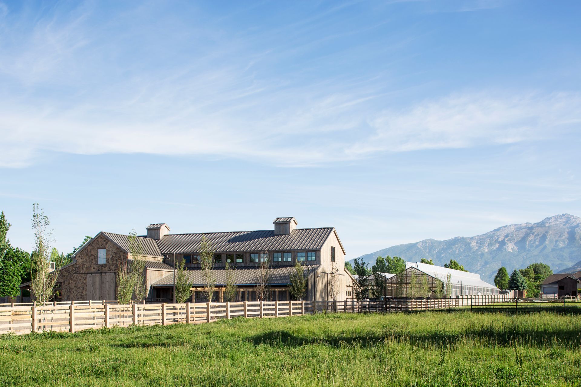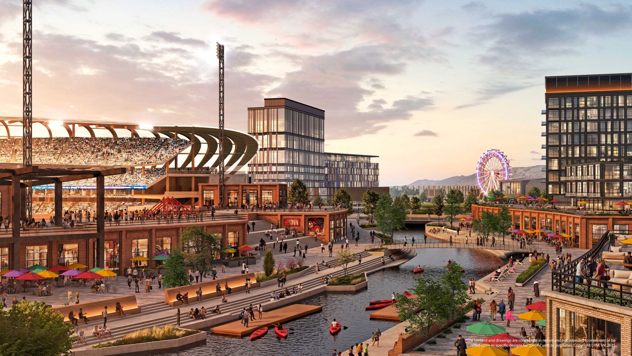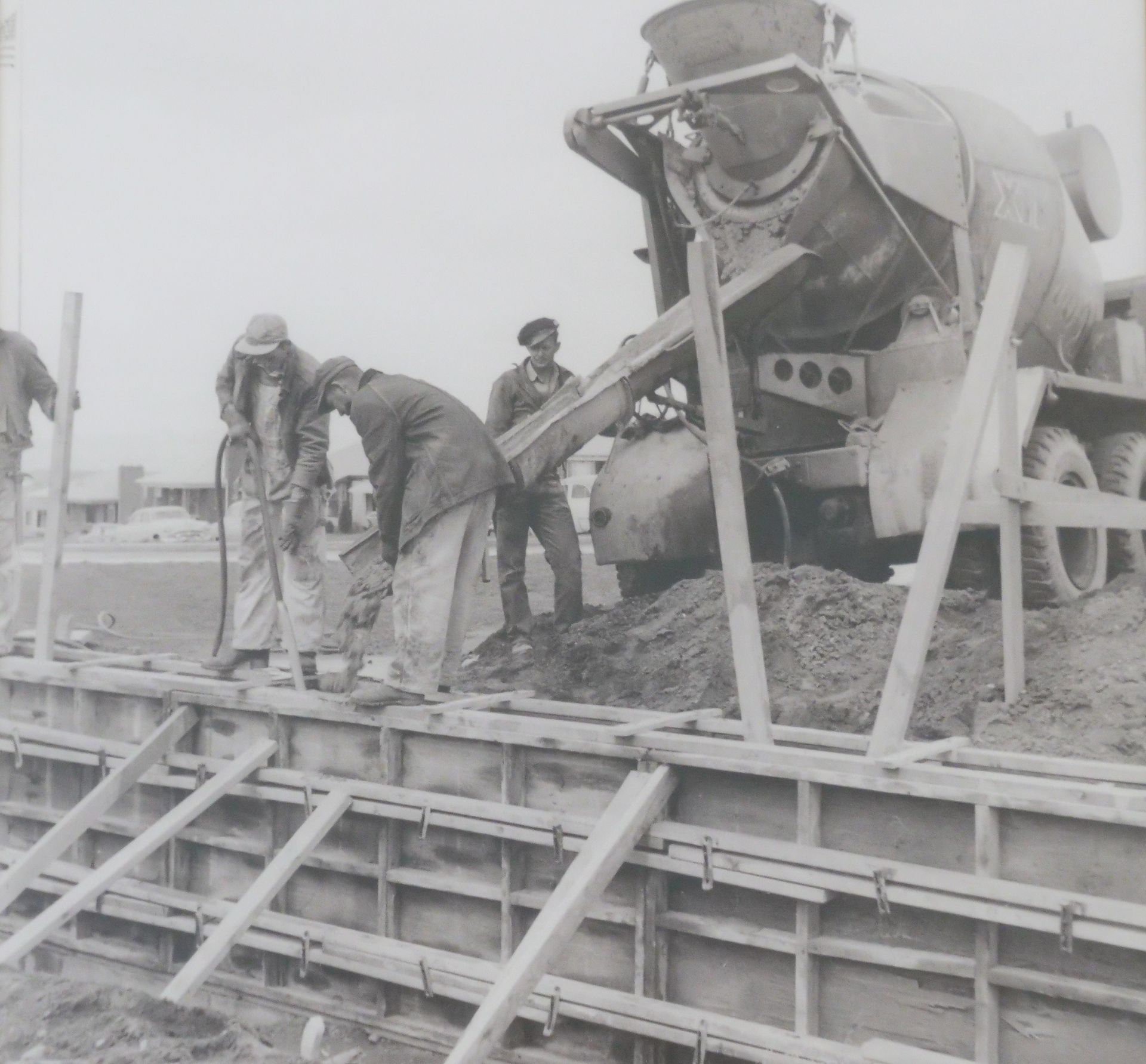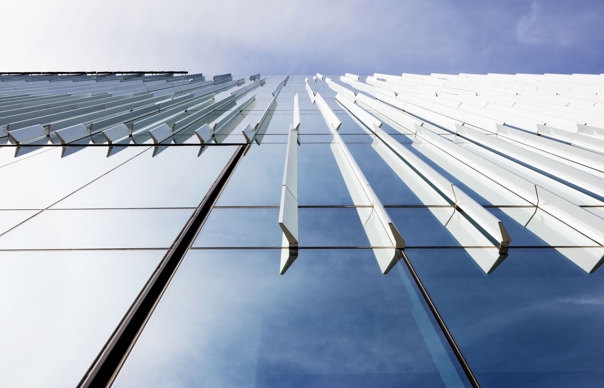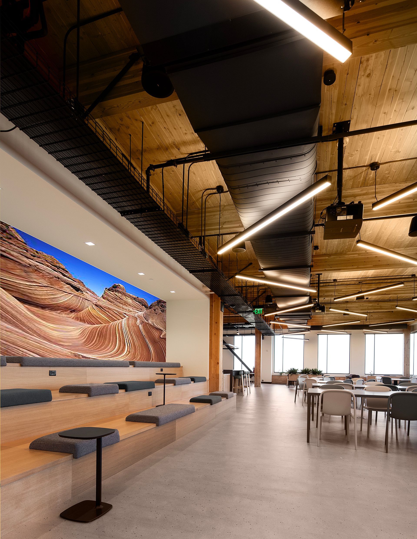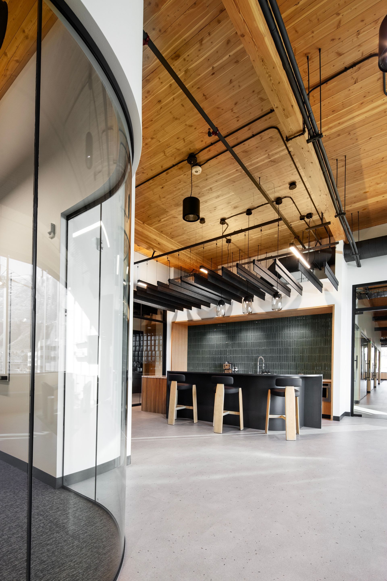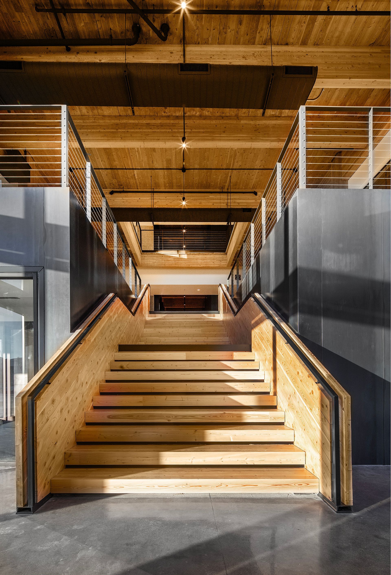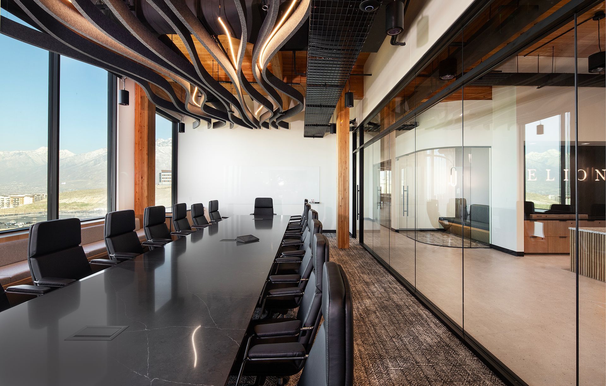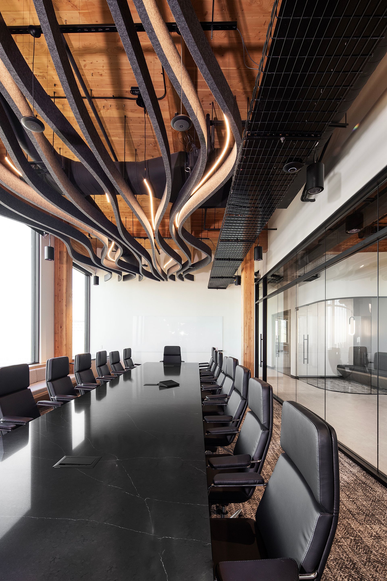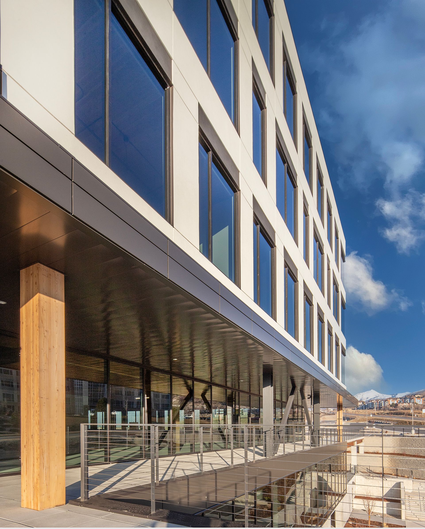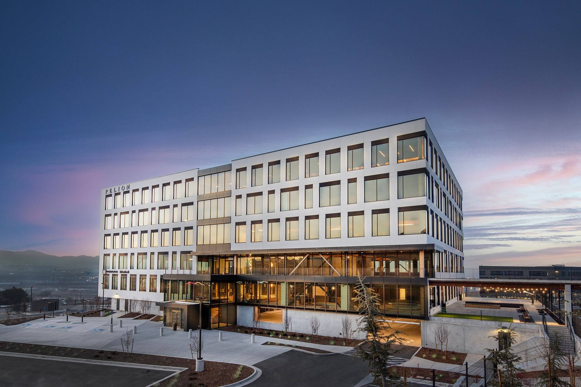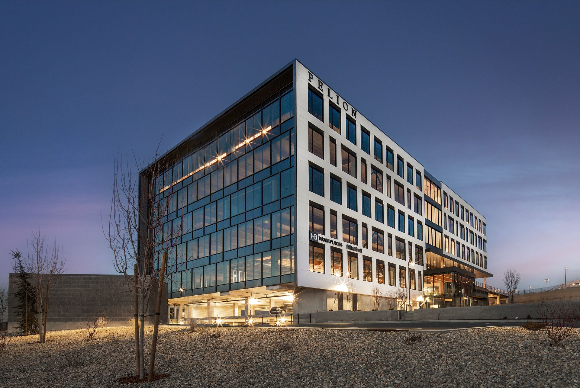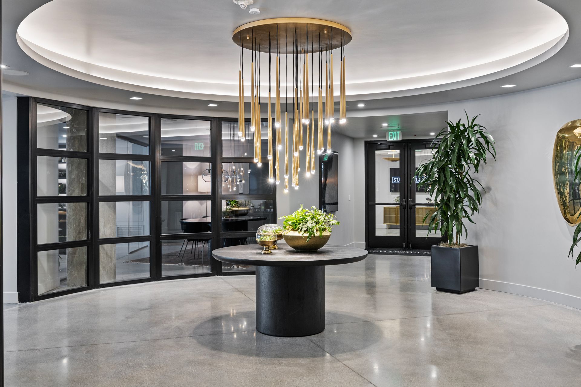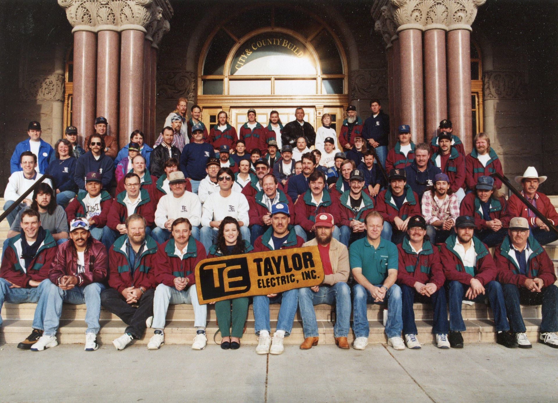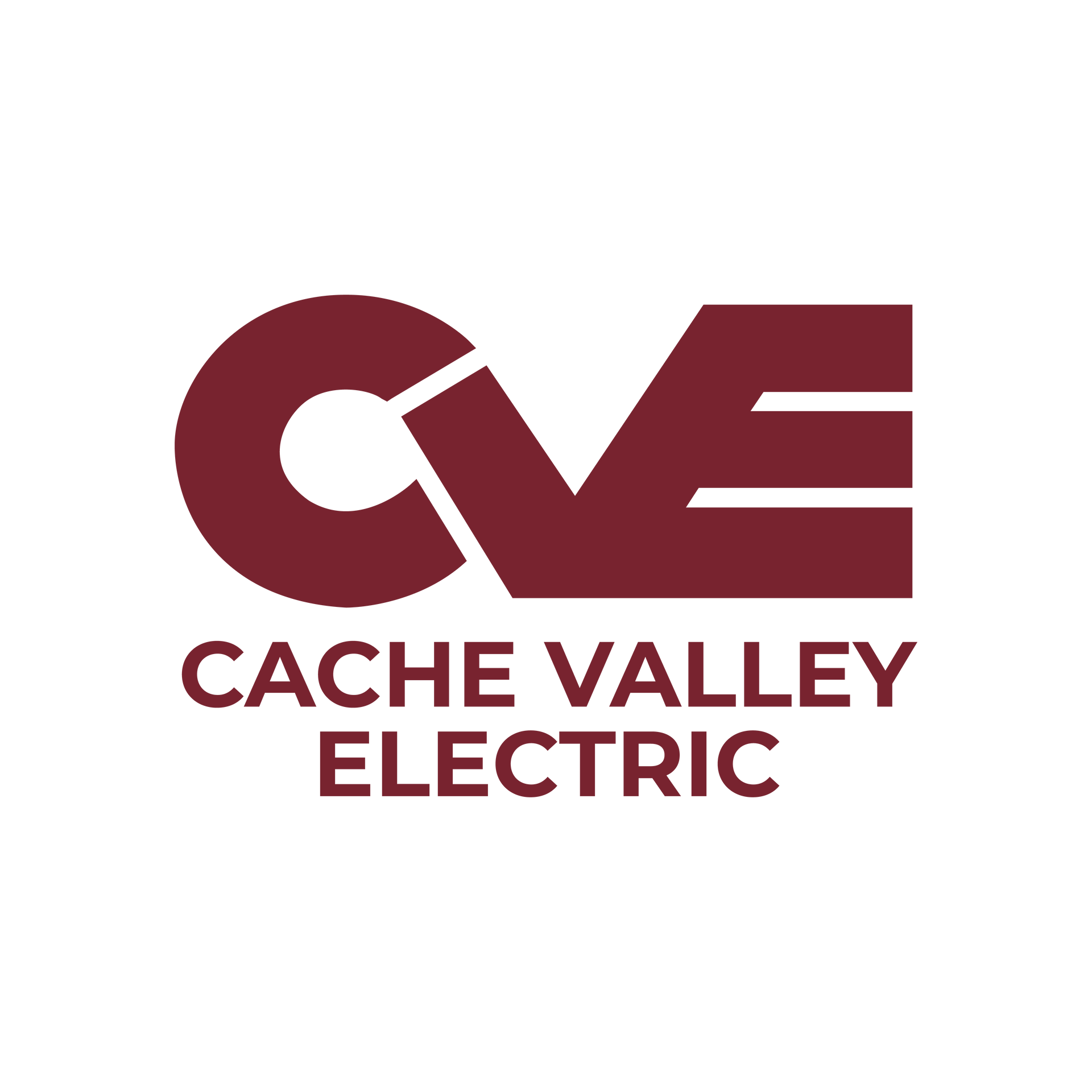Baltic Pointe stands as a beacon on the hill as Utah’s first-ever multi-story mass timber project. By Milt Harrison
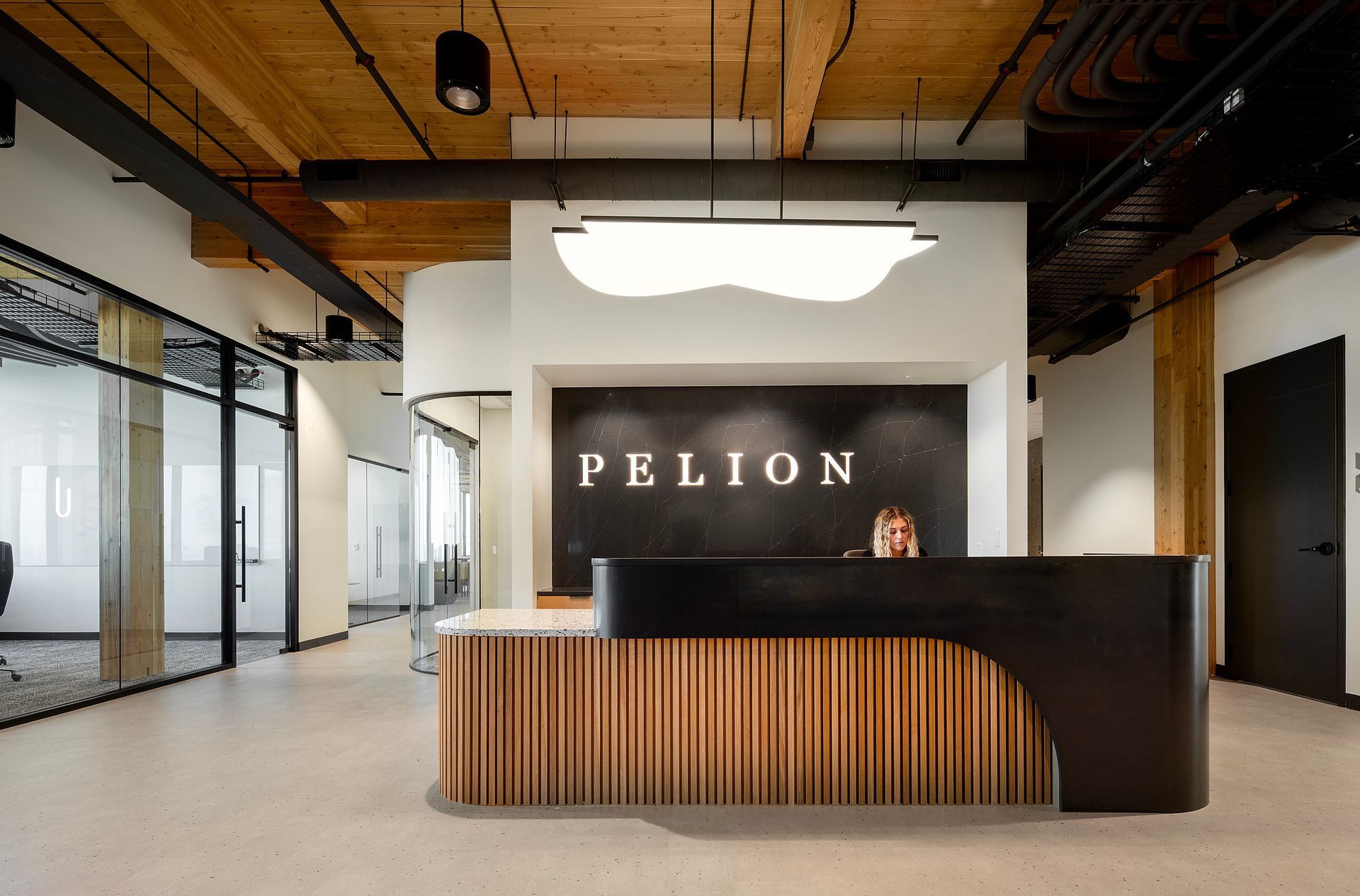
Natural Beauty of Mass Timber Shines Through
Design inspiration for Baltic Pointe combined three distinct layers of form: the outer opaque facade—"the veil"—over a glass volume—"the jewel box"—revealing the warm wood structure beneath, with the three-pronged mass hovering over a two-level concrete parking structure—"the base".
The intent was to reveal the mass timber by framing views through glazing where it would be most impactful on the highly visible west side and its birds-eye view of The Point development at the south end of Salt Lake Valley, while treating other facades as playful expressions between solid and void layers, while carving out multiple access points on the steep topography.
The design phase benefitted from having several key Salt Lake-based A/E/C firms meet together early and often—including Gardner, Method, Okland, structural firm BHB Structural Engineers, civil firm Ensign Engineering, and mass timber fabricator Kalesnikoff Mass Timber of British Columbia. Okland also worked closely with Ogden-based TimberWorks, the mass timber installer, to meet tight schedule demands.
To ensure structural integrity, a buckling restrained brace (BRB) system was designed to connect all timber and steel elements, while resisting cyclical lateral loads during a potential seismic event.
Floors are open and spacious, with an 11 ft. 4 in. clearance to the underside of the higher beams and a 13 ft. 5 in. clearance to the underside of the deck, offering optimum daylighting throughout all levels. Leaving the beams and deck exposed adds to the architectural expression of the natural wood. Mechanical and electrical systems were strategically painted black, part of the overall design theme.
Wright said an early design challenge was figuring out how to showcase various systems without comprising or interfering with the look of the mass timber. "You can hide [systems] with clouds or soffits or other wood paneling, or you can leave it raw and not paint it. We felt that showing off systems [works] in a finished way. Window frames are black, exposed steel elements are charcoal black. We felt the wood and dark metal or black finishes worked well together."
Marbe Agee, Principal at Method Studio, said the "design-assist" process was "a collaborative approach" that was innovative and essential, given the new construction type. "It didn't add complexity to the [delivery method], it was an educational process," said Agee.
Concessions had to be made to get the project to make financial sense for its investors, with the glass curtain wall system having to be more opaque than desired by the owners, simply to mitigate glare and heat gain from the harsh afternoon sun. Site challenges were extensive given the two-level, mountainside topography that required extensive earthwork and retaining walls.
Qualities of Mass Timber
Mass timber consists of tightly layering soft lumber boards to create columns, beams, and panels. The products are strong enough to replace steel and concrete in load-bearing applications and are slated to be approved for buildings up to 18 stories under the International Building Code (updates are pending).
Structurally, there is confidence in mass timber measuring up well vs. concrete and steel, although there are areas of concern regarding strength and durability that require specific design considerations, which can be overcome for most buildings, said Brett Goodman, Principal for BHB Structural Engineers of Salt Lake.
"Utilizing mass timber in Baltic Pointe brings unique engineering challenges and opportunities," said Goodman. "Integrating mass timber systems requires careful consideration of load-bearing capacities, fire resistance, and dynamic performance.
Collaborating with architects and other engineering disciplines, we optimized the structural design to ensure the building's safety, durability, and long-term performance. For the building's seismic design, we kept the high performance of a steel buckling restrained brace frame system (Core Brace) and tied that into the mass timber structure."
The floors of Baltic Pointe are comprised of massive Cross Laminated Timber (CLT) panels measuring 5 in. thick by 10 ft. wide by up to 60 ft. long. The CLT is made by “laminating” layers of standard 2x4 to 2x10 members, similar to glulam beams. Each layer “crosses" by stacking them perpendicular to the last—the result is one large, stiff wood member that makes for a great floor.
Approximately 1,500 mass timber projects have been constructed or are in design in the U.S., although few exist in the Intermountain West. Mass timber is largely prefabricated off-site and pieced together like a giant puzzle, so it can facilitate shorter construction times and be completed by a smaller labor force.
Mass timber also aids in reducing construction schedule time since "with this kind of construction, as soon as we get the structure up, we don't have to pour decks and fireproof beams—we can start right in with framing and MEP rough-ins," said Barton. "It turned out really great—it's a beautiful building."
Perhaps the single most substantial benefit—the one factor that ultimately will drive interest in this market—is the carbon footprint reduction vs. steel or concrete, which are well-known contributors to global CO2 emissions. According to 2020 statistics, cement and steel production accounts for 11% to 15% of all global CO2 emissions, a major driver of climate change.
Replacing these traditional building materials with CLT mass timber would naturally reduce CO2 levels; the use of mass timber on Baltic Pointe reflects a decrease in carbon impact equal to taking 1,500 cars off the road for a year or powering nearly 800 homes for a year with renewable energy.
Other positive factors include mass timber’s high strength-to-weight ratios and natural flexibility, which enable excellent performance during seismic activity. CLT columns and panels also meet or exceed fire code requirements. During a fire, exposed wood chars on the outside, forming an insulating layer that protects the interior from damage the same way redwood trees survive fires.
Mass timber’s aesthetic and environmental appeal are market differentiators that increase a project’s value and lease rate. Research indicates that when people are surrounded by natural materials, it lowers their stress response and improves cognitive function.
Mass Timber's Future in Utah and the Intermountain Region
Given the challenges with static interest rates—and a stubborn Fed that is likely to keep it where it's at through 2024 based on inflation concerns—it's a safe bet to assume projects of a similar scope and nature to Baltic Pointe won't be getting built until rates drop.
Agee and Wright said they're just grateful the project actually got built, with Method Studio playing an integral role in its success.
"It could have died a thousand times—Gardner was determined to keep it alive," said Wright. "Being able to work with them to make it [pencil] was a testament to proof of concept, and saying this can be done. There's always that first one."
"It was more expensive to build, but it's a premium offering in the market," added Agee. "Some of that [cost] was affected by the environment we were in, [wild swings] in lumber prices and supply chain volatility. It's innovative because it got built."
Future mass timber projects on a large scale like Baltic Pointe will ultimately get built, but beyond a more favorable development climate, it will take an owner with a similar vision as the Gardner-Pelion-Celtic Bank tri-venture displayed on this project—willing to sacrifice some long-term margin to make a statement.
"Education awareness takes time," Wright said of mass timber. "We're on a trajectory of an exponential curve [internationally]. It's just a matter of time before more [mass timber] projects come online."
"We've had a lot of inquiries; it's going to take more exposure, more education," Agee added. "It's still going to take [a developer] who believes in doing something innovative and different."
Bevan said Gardner Group will continue to operate at the forefront of the mass-timber-building market, confident in the belief that premium up-front costs will ease as local A/E/C firms better understand how to design and build with mass timber, utilizing smart design strategies and value engineering to keep costs down.
"We need to venture from the status quo and embrace new innovations and building materials," said Gardner. "This building will be the first commercial project in Utah to be built with mass timber, and we are optimistic that it will be the first of many.”
"We think the benefits of the prefabrication process of mass timber—compared to traditional steel and concrete construction methods—will see an offset of cost from the rising rates of labor, making mass timber more cost-effective," added Bevan. "Our hope is that Gardner sets a new precedent in Utah for prioritizing the use of renewable natural resources in construction."
Baltic Pointe Office Building
Owner: Gardner Group, Pelion Ventures Partners, Celtic Bank
Developer: Gardner Group
Design Team:
Lead Design Firm: Method Studio
Structural Engineer: BHB Structural
Civil Engineer: Ensign Engineering
MP Engineer: PVE Consulting Engineers
Electrical Engineer: Spectrum Engineers
Interior Design: Method Studio
Furniture: HB Workplaces
Landscape Designer: Arc Sitio Design, Inc
Construction Team:
General Contractor: Okland Construction
Electrical: Rydalch Electric
Mechanical: Harris Mechanical
Plumbing: Harris Mechanical
Concrete: Okland Construction
Mass Timber Fabrication: Kalesnikoff Mass Tiber
Mass Timber Erection: Timber Works
Steel Fabrication: D&D Welding & Fabrication
Steel Erection: American Steel Erectors
Glass/Curtain Wall: B&D Glass
Masonry: Allens Masonry
Drywall/Acoustics: CSI Drywall
Painting: Accent Painting
Tile: CP Build
Flooring: CP Build
Roofing: Utah Tile and Roof
Excavation: Siri Contracting
Landscaping: Utah Complete Landscaping
