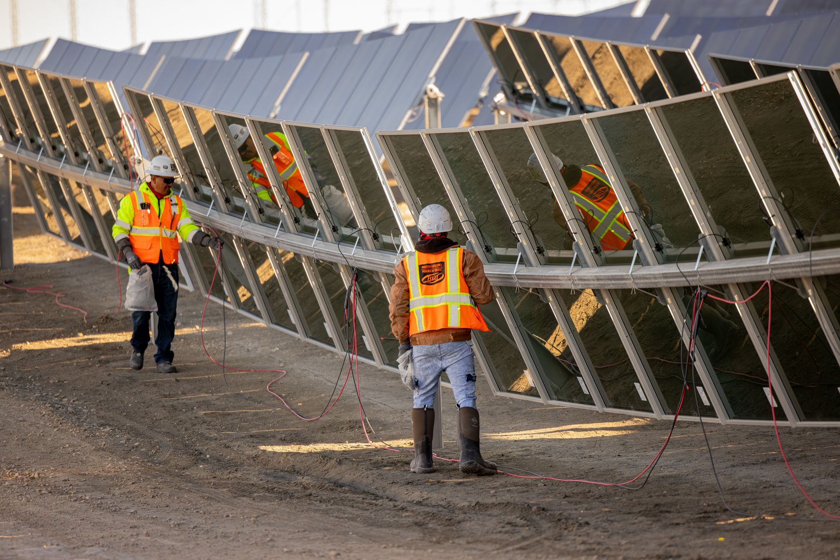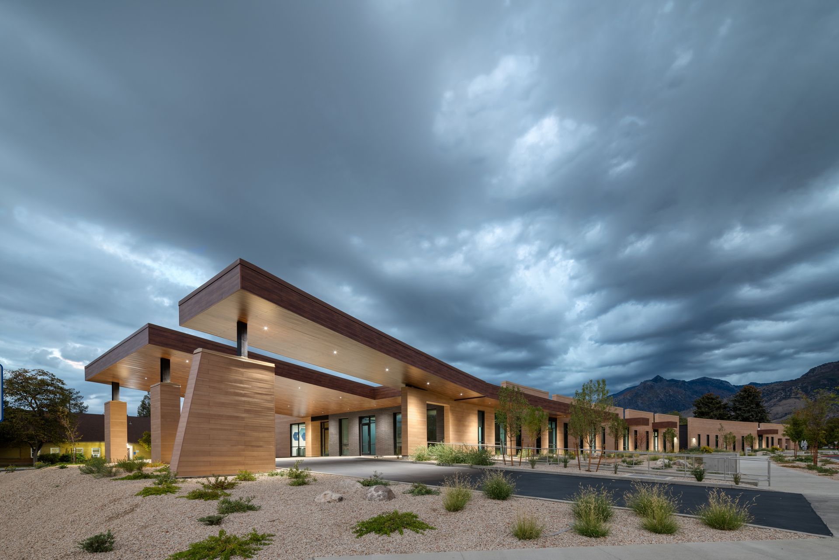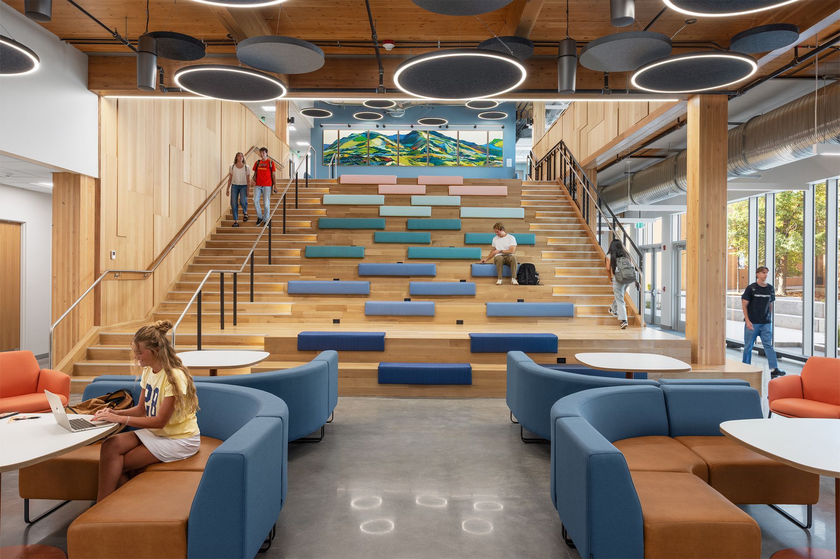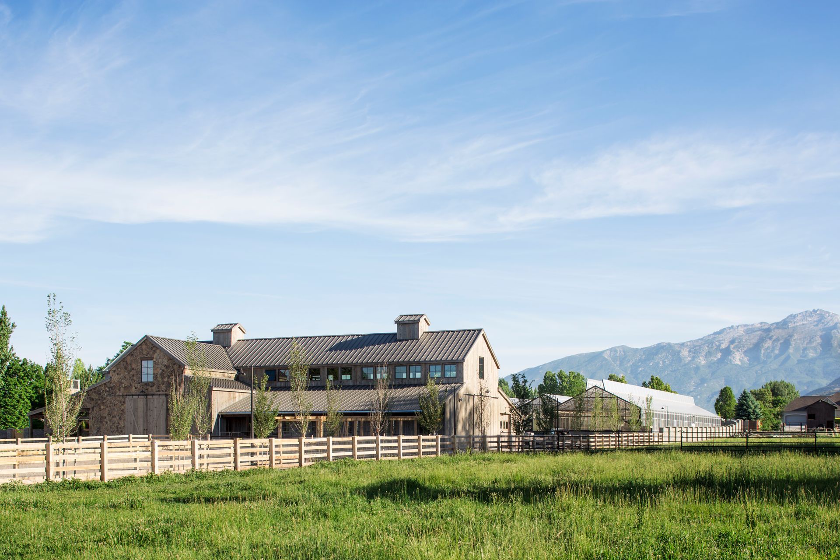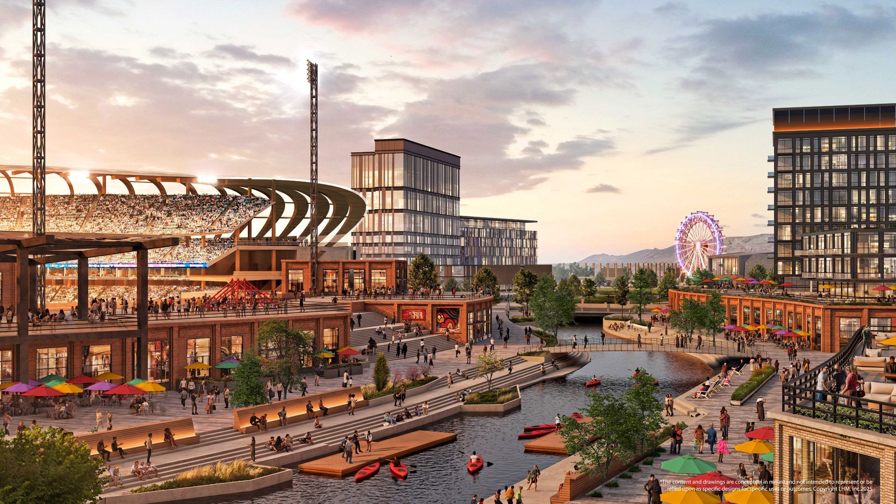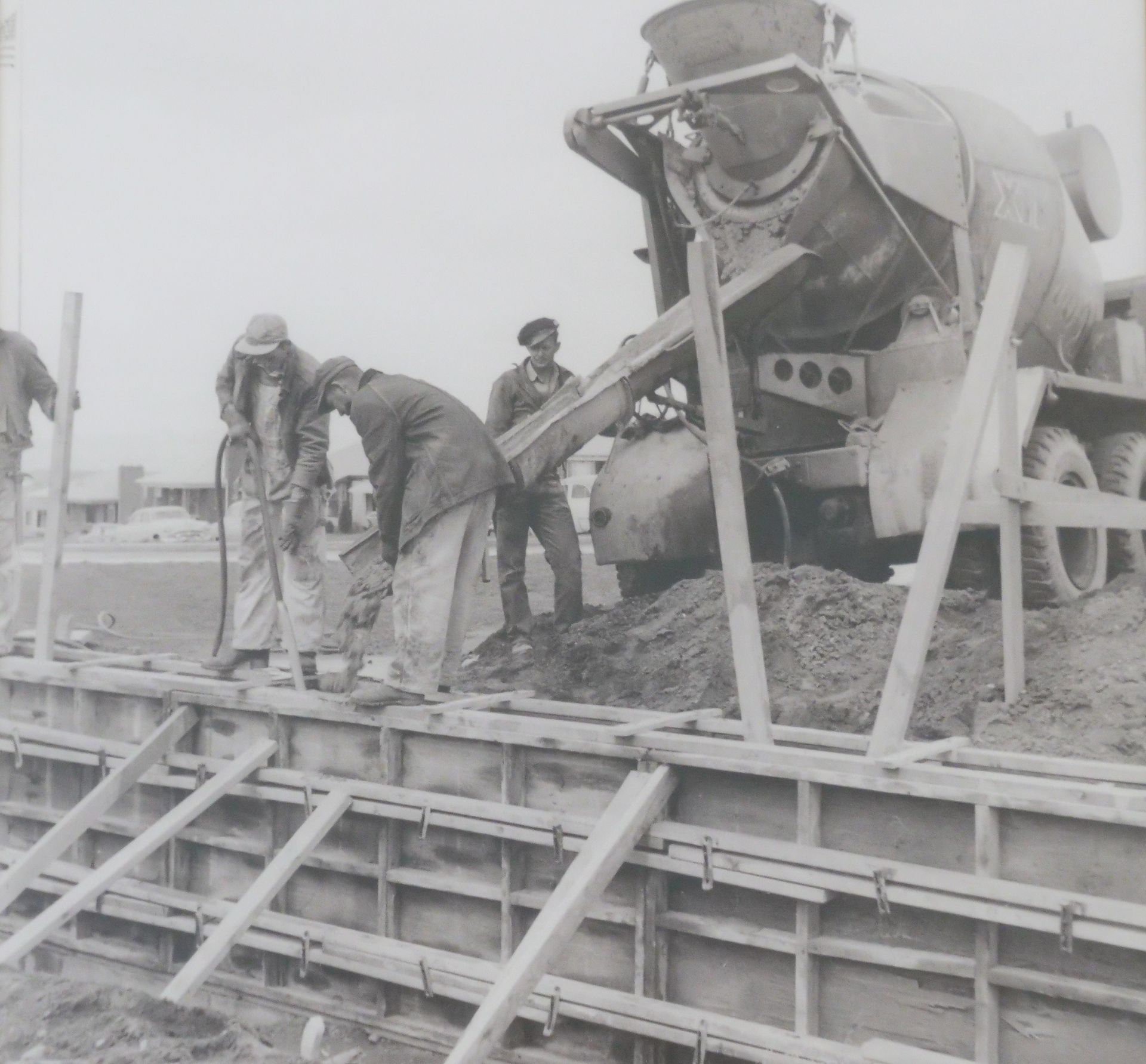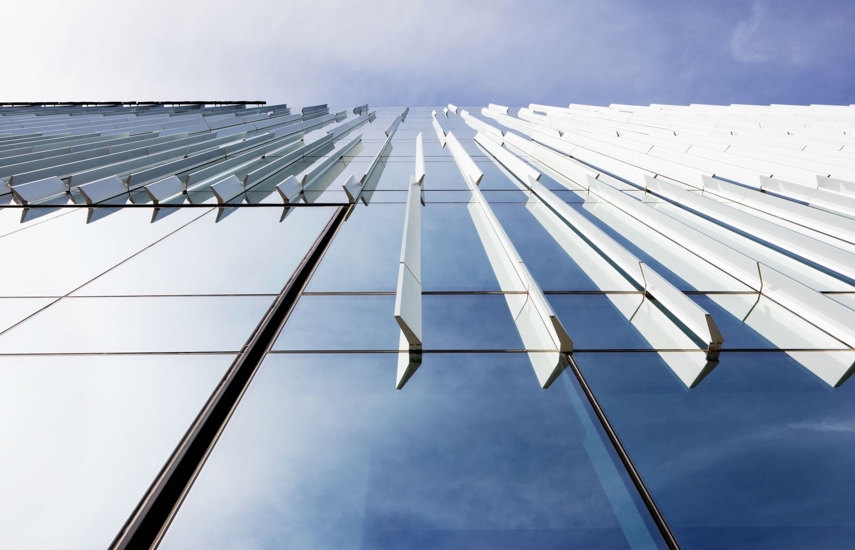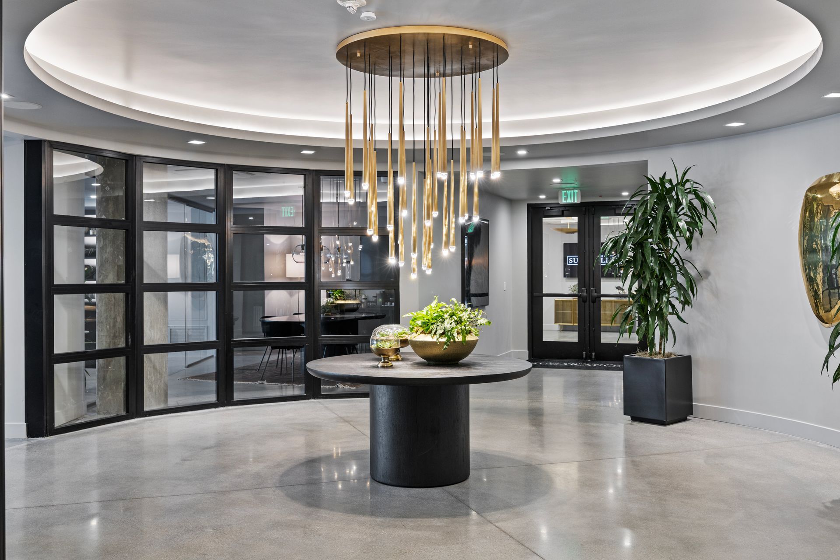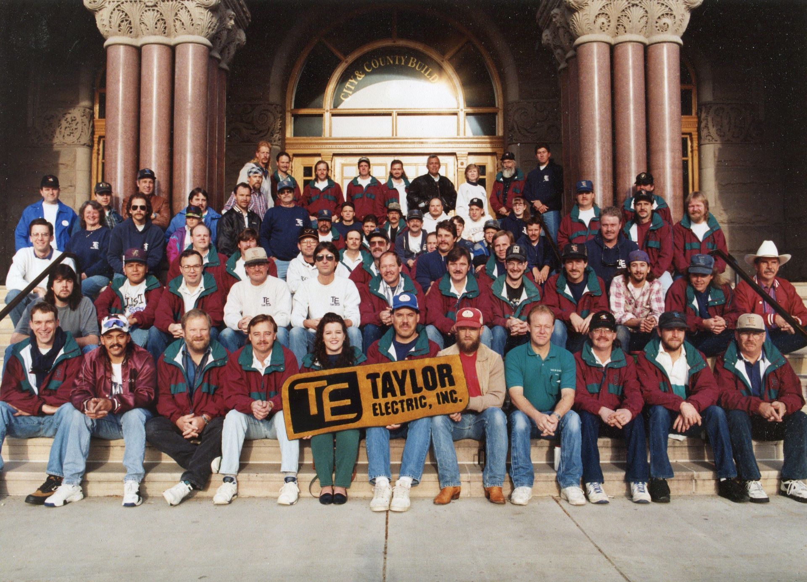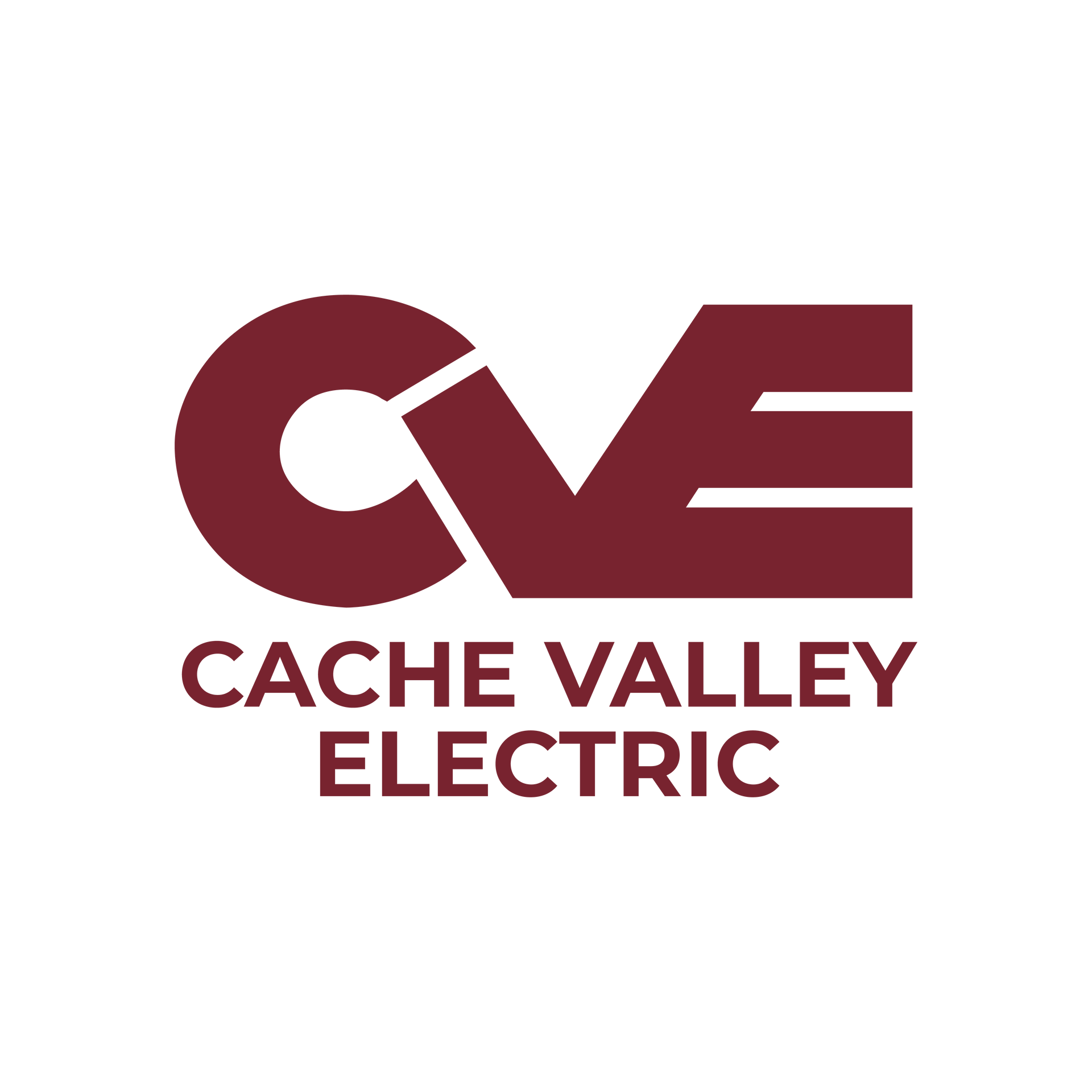Salt Lake City’s skyline-busting Astra Tower soars at 41 stories and 451 feet, with a sleek, modern style and unmatched 40,000 SF of amenity space. By Brad Fullmer
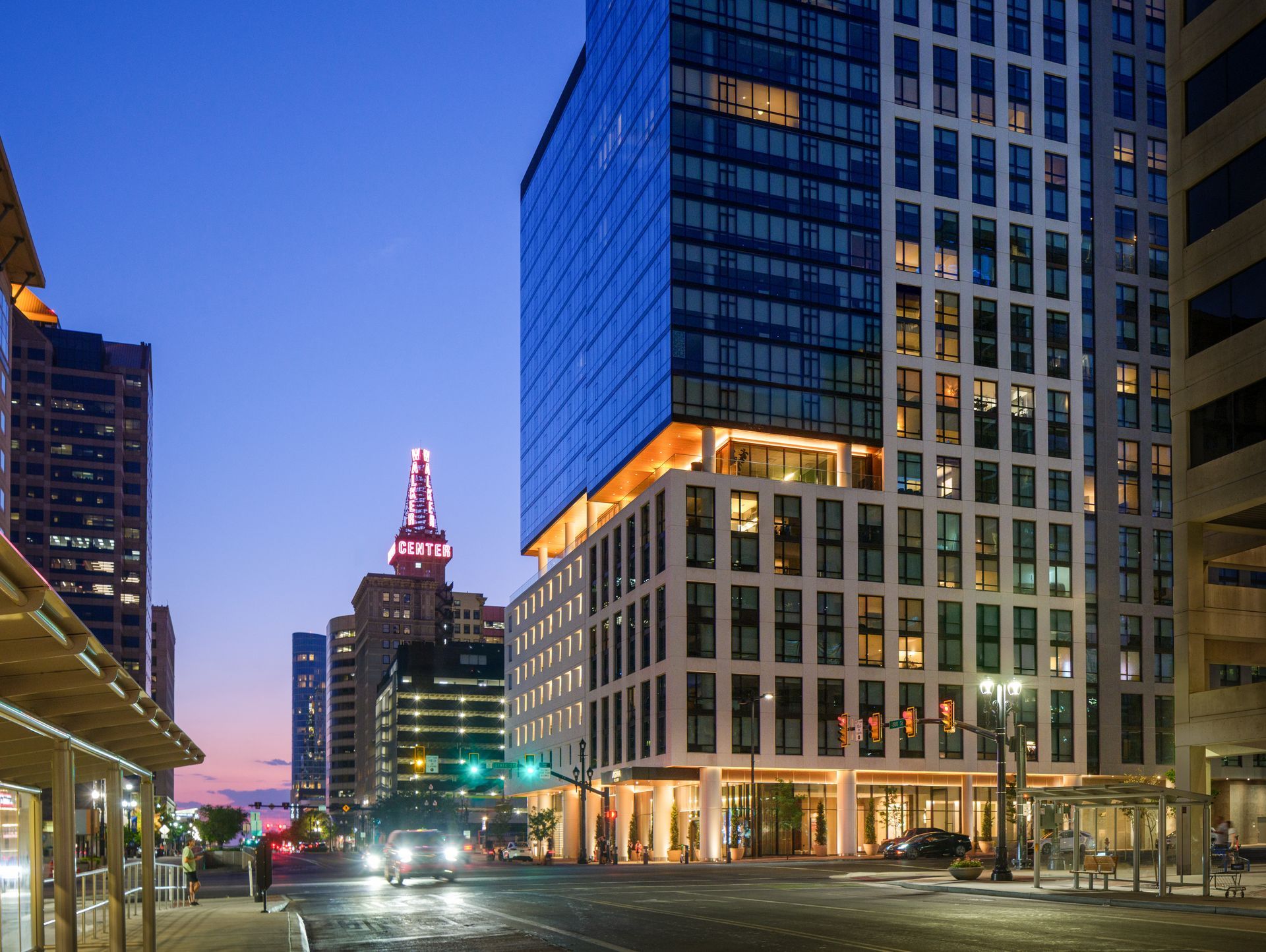
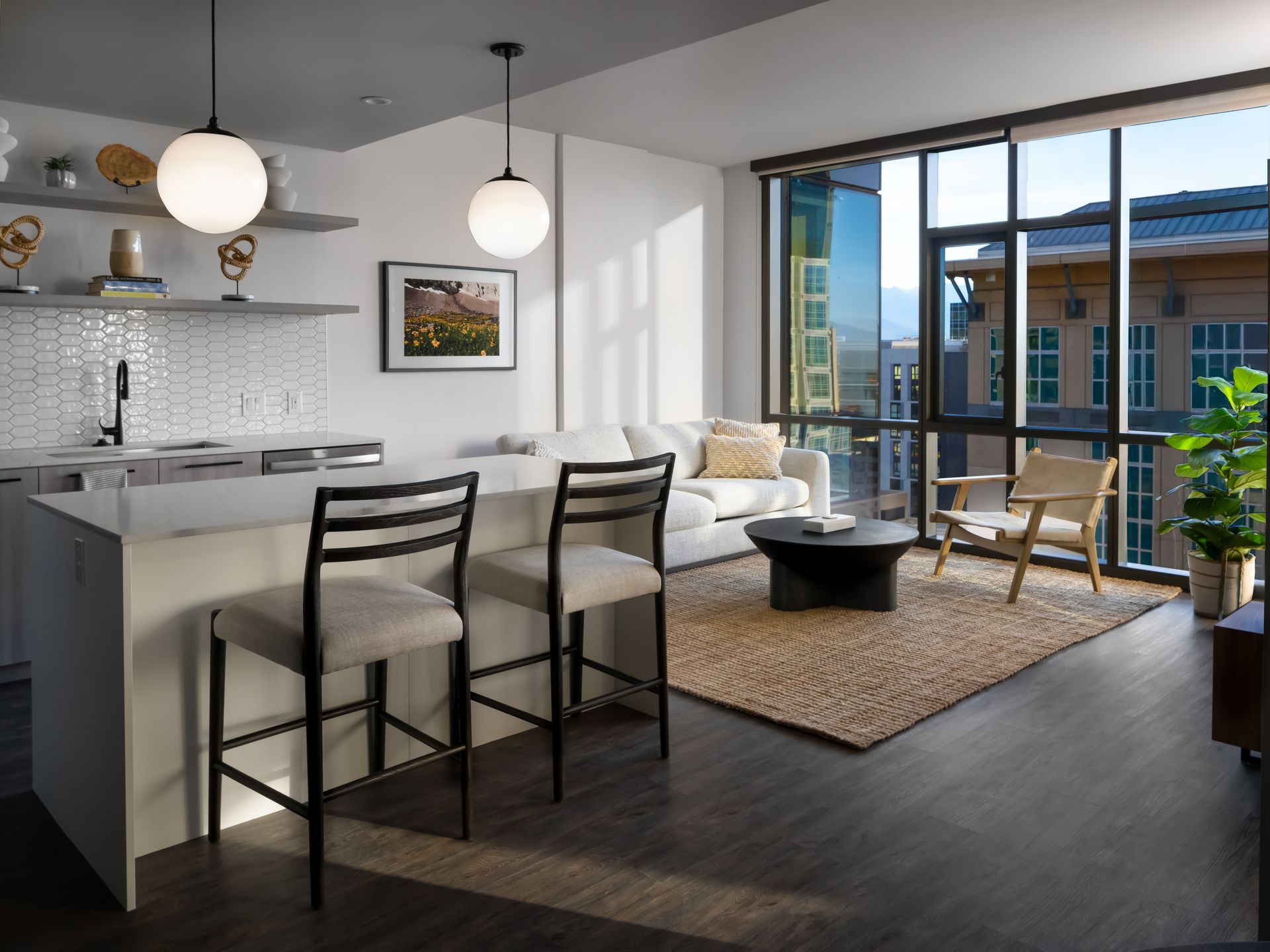
This is paragraph text. Click it or hit the Manage Text button to change the font, color, size, format, and more. To set up site-wide paragraph and title styles, go to Site Theme.
Project Targets LEED Gold and WELL Certification
To top it all off, one of the greatest “amenities” is typically not viewed as a perk: a sophisticated air filtering system. Using hospital-grade MERV 13 filters, the system filters air from a singular location before distributing it to units and public areas. Each room also features thermostats with air quality sensors and operable windows.
Another unique environmental feature that has rightfully garnered attention is Astra Tower’s custom air quality beacon—hailed as the first of its kind—that sits atop the building. The beacon connects to Utah Clean Air (UCAIR) sensors that report current conditions via color-changing LED lights, an effective way to educate the public on real-time air quality.
Sustainability has long been one of Lewis’s hot buttons as company CEO, with Astra as a towering example. KIC went all-out in an effort to achieve LEED Gold certification (slated for 2026), a worthy goal for a project of this magnitude.
“A key priority was achieving a sustainable design that meets or exceeds the LEED Gold standard,” said Bird. “This commitment reflects the Lewis Family's dedication to environmental responsibility, occupant well-being, and long-term operational efficiency.”
Additional environmental stewardship measures include low-flow water fixtures, which help the project achieve a 35% reduction in baseline water usage. Energy-efficient MEP systems, LED lighting, low-VOC materials, and electric charging stations further contribute to sustainability.
In addition to LEED Gold, Astra Tower has earned WELL Certification for its wellness initiatives focused on occupant health and well-being, highlighted by cool biophilic spaces and the mid-level urban park.
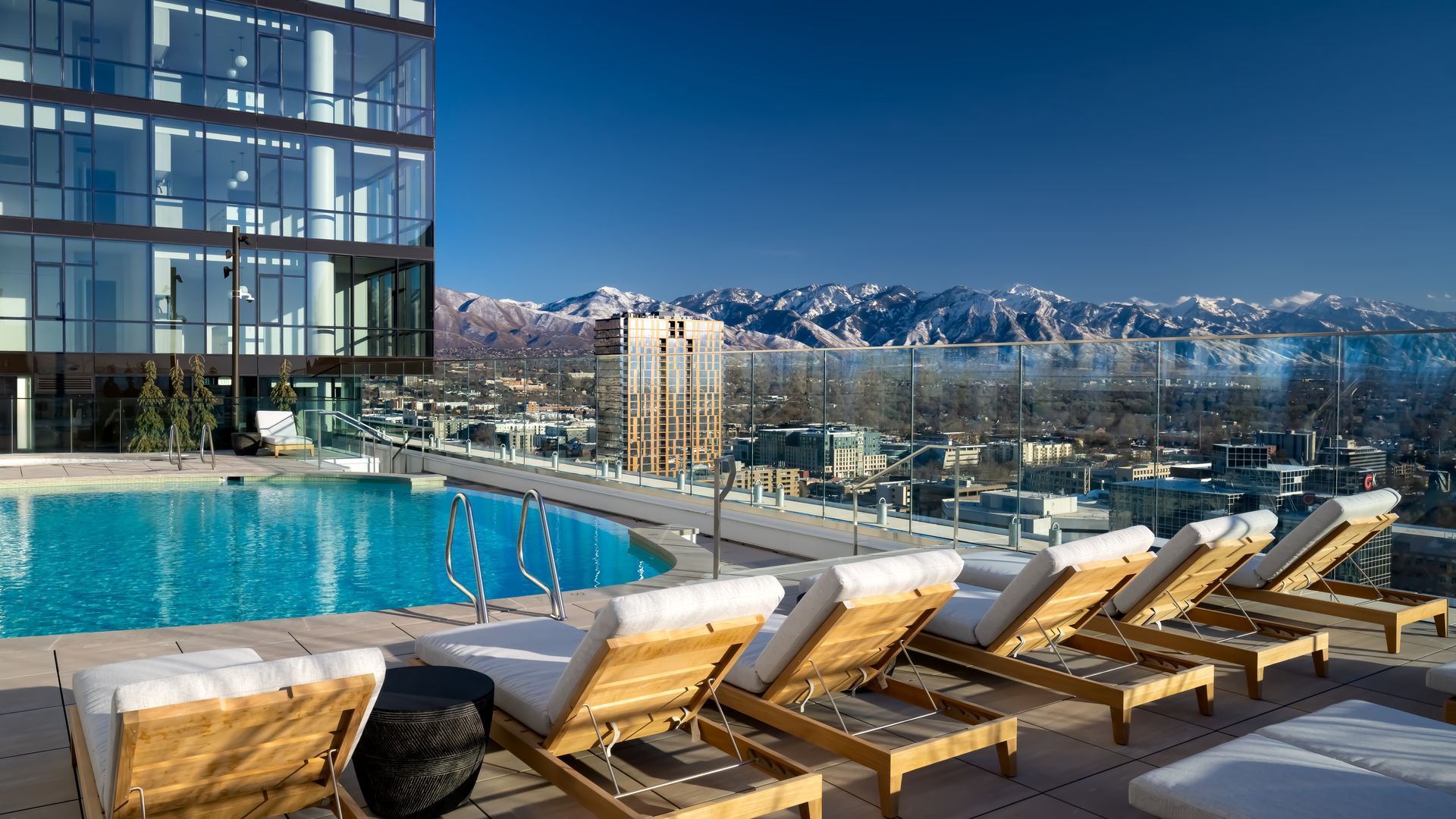
Overcoming Construction Challenges & Logistics
Having completed the nearby 24-story Liberty Sky high-rise apartment tower in December 2021, Salt Lake-based Jacobsen Construction had a pretty good idea of what to expect on another high-rise, other than the fact that Astra Tower was considerably higher at 41 stories tall. The owner also expected a phased completion.
According to Doug Carley, Jacobsen Sr. Project Manager, the team spent 10 months developing a logistics plan associated with early occupancy to establish fire/life safety systems, public access, fire access, and construction access. The team engaged in early conversations with city officials, fire marshal representatives, key trade partners, KIC, and the property manager to identify buffer levels, parking requirements, laydown and staging areas, elevator availability, shared use with back-of-house areas, and more. The plan was finalized and approved by all interested parties in preparation for the early opening of the low/mid-rise portion as active construction progressed on upper sections.
“The challenges with phased opening required all team members, including the local municipalities, to collaborate in a way that ultimately benefitted Astra Tower and the built community,” said KIC’s Rensmon. “It shows that large-scale projects like this can be opened safely and in a way that benefitted the ownership team and early move-in tenants.”
Vertical transportation and site logistics, Carley continued, were ever-present concerns. “We knew from the beginning that getting materials, equipment, and manpower to work areas was critically important to meet schedule expectations and work cost-effectively,” he said.
The biggest logistical challenge was determining adequate crane coverage to build the tower while maintaining public safety.
“Optimally positioning the crane on site was a complex undertaking,” said Carley. “We worked to ensure there was reach to all areas of the property without swinging across property lines to the north or east. We worked closely with neighboring businesses, local authorities, and our crane company to select the right crane for the project.”
Construction utilized a luffing crane for its ability to work in tight spaces, Carley added, without having the boom crossing over site boundaries. Periodic lane closures on 200 South, with strategic ingress and egress points, helped facilitate construction access while minimizing disruptions. Pedestrian canopies installed over public sidewalks helped maintain public safety and navigation around the site.
Multiple material man hoists were installed and used to transport materials and workers safely. The crane and hoists were active during all available working hours and proved key to meeting the project schedule. Once the elevators achieved functionality, teams removed the material hoists from the building to allow for the installation of the curtain wall, glazing, and GFRC panels on the exterior to finish envelope construction.
The team determined early on that reducing concrete cycle durations for the superstructure would aid the project. Another strategy involved starting exterior façade and interior build-out earlier, relieving pressure on overall schedule. Jacobsen began these efforts by developing a concrete pour schedule, clearly communicating with key trades (concrete, rebar, and MEP) with specific hour-by-hour rundowns of the deck cycle.
Jacobsen also utilized wireless sensors that were cast into each deck pour for temperature monitoring and real-time concrete strength measurements. These live updates allowed deck stressing to occur without delay, keeping the project on schedule.
“Together, all this detailed coordination ultimately resulted in a five-day deck cycle on the single tower from levels 24 to 40—a huge accomplishment for the team,” said Carley.
During peak construction, Jacobsen had 80 to 120 of its own employees, while the project itself topped out at 600 trade workers per day.
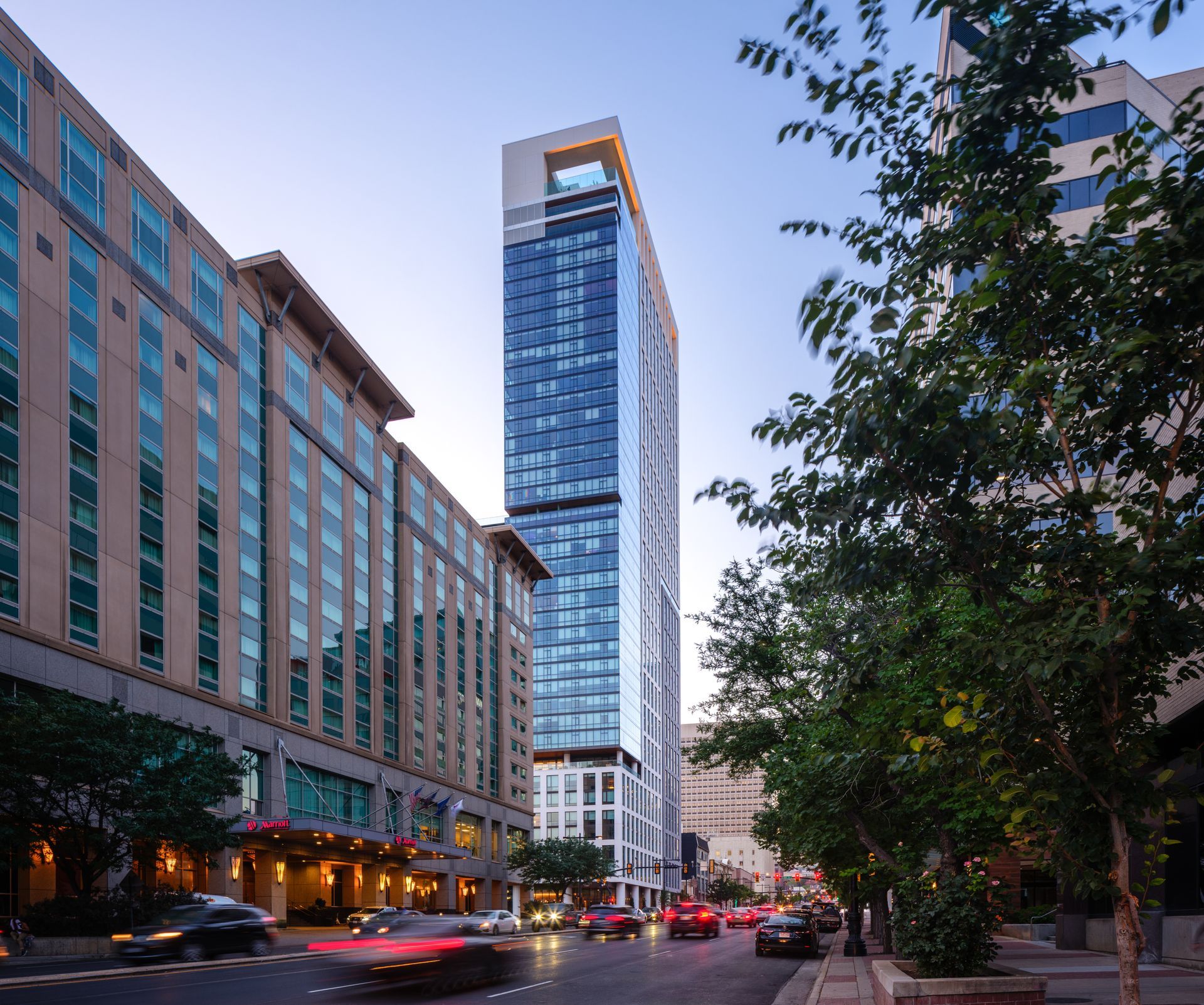
Hybrid Design-Build Offers Unique Challenges to MEP Firms
Lewis said KIC decided to go with a “hybrid design-build” delivery method to help the firm get better real-time cost analysis and more accurate assumptions, along with a more prepared general contractor (three were sent a RFP) who could then bring on board key subcontractors for value engineering and best-built solutions.
This delivery method was also key in facilitating KIC’s wish for phased occupancy, with residents occupying floors 1-20 while the rest of the building was under construction. This tested the mettle of every trade partner on the job, particularly the electrical and mechanical subcontractors. These teams received schematic and partial (up to 50%) drawings from Portland-based PAE Engineers, allowing the local design-build teams to apply their respective expertise and provide definite cost and schedule benefits.
Salt Lake-based Hunt Electric utilized its in-house engineering team to complete the design and then turn it over to its construction, lighting, and technology teams.
“It’s one of the most challenging projects we’ve done,” said Adam Brownell, Project Engineer. “A lot of the core design concepts were done, but we took it from various points to completion—we had to fill in gaps, things that were partially designed.”
From a building standpoint, “navigating the high-rise and hauling material up and down was difficult; it was a lot of manpower for us,” said Colton Windfelder, Technologies Project Manager, adding that even small details like workers finding parking and extra attention to safety because of the nature of the project added to the grind. Scheduling materials was done as an on-time basis; if you needed it that day, it was shipped and immediately staged to the right floor. At times, that meant trades stacking materials around other trades in tight floor spaces.
Three 4,000-amp generators provide the tower with permanent power and ensure resilience during potential outages. Low-blue light and intuitive lighting systems run on a circadian rhythm, adjusting to optimal levels based on natural daylighting.
On the mechanical side, Salt Lake-based Archer Mechanical brought on board Colvin Engineering of Salt Lake for its design expertise and performed all plumbing construction, while also overseeing HVAC contractor B2Air Systems of Lindon.
Archer and Colvin thrived with the design-build process, with the two firms working together to produce optimal results within their scope.
“We had the framework for what the owner wanted up front, including acoustical design. They wanted a smooth system that provided best-in-class comfort for tenants while also being energy efficient,” said Tony Rickards, President/CEO of Archer. “With design-build, there are no excuses for why something didn’t go well. [Design-build] gives us an opportunity to build a relationship and be an integral part of the team. Being woven into the fabric of a project allows us to understand what an owner’s intent is; what risks we can mitigate early on. We’re more aware of the unique challenges of the project.”
Rickards said a heat pump system offered many advantages, including efficiency, low noise, and a long system life span, while giving each tenant unit-specific temperature control. Pressure variations per floor had to be factored in and accommodated, which involved utilizing a Sovent system. This engineered single-stack drainage system processes waste and venting by slowing the velocity of liquids and solids through a series of aerator fittings and double offsets.
Jarrett Capstick, a Principal at Colvin and Project Manager on Astra, said the flow of information between his firm and Archer was efficient and effective, which led to better results in the field. Because Archer was able to factor in specific equipment on its bid, Colvin was able to design around that equipment.
In a mechanical room, [factoring in specific equipment] can lead to more accurate models, especially in individual apartments that helped dial in space requirements, clearance, air flow, [and] noise,” said Capstick, who oversaw a team of six designers. “We had a really good process transferring design updates to Archer and getting quick feedback with costs or adjustments to streamline installation.”
Capstick also had high praise for the heat pump system, saying one of the benefits is during “shoulder season” when buildings heat up in the morning and then cool in the afternoon. This system can, he said, “transfer heat from one place to another, to shift the load throughout the building. The end result is limiting energy consumption and boiler emissions.”
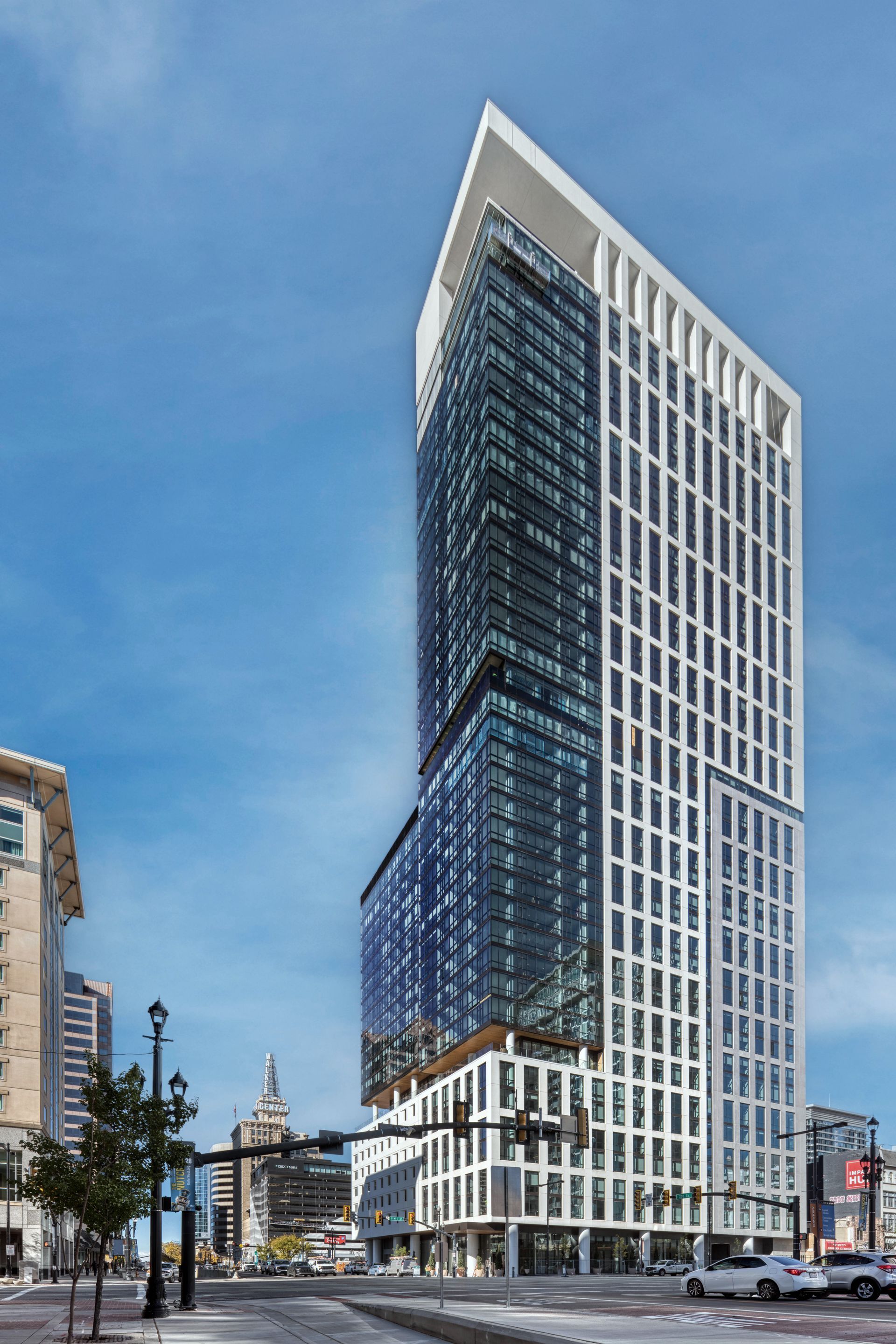
This is paragraph text. Click it or hit the Manage Text button to change the font, color, size, format, and more. To set up site-wide paragraph and title styles, go to Site Theme.
Building Supported by Gravity Structural System
A robust gravity structural system was designed by Thornton Tomasetti’s San Francisco office, according to Mark Koenigs, Associate Principal, and consists of concrete post-tensioned flat plate slabs supported on cast-in-place concrete columns.
The use of flat plate construction allowed for a thin structural depth, which reduced the floor-to-floor height while creating the tall ceilings desired by the developers for the high-end residential units.
Since the concrete slabs are the tower’s largest structural component, the design team focused on material efficiency and a highly constructable design, said Koenigs. Column locations and slab openings were designed in coordination with HKS to produce an efficient post-tensioning layout with minimal additional reinforcement requirements. With 40 slabs to construct, engineers worked closely with Jacobsen on construction sequencing to maintain speed on the floor pour cycle and keep the overall schedule on track. Special reinforced concrete shear walls form the lateral system of the building. These walls extend from the foundation to the top of the structure and resist lateral loads.
With Salt Lake City located near the Wasatch Fault, the seismic demands are high, rivaling those of the most seismically active regions. To provide an efficient structural design, Thornton Tomasetti followed a performance-based seismic design (PBSD) process. The process allowed the team to utilize a shear wall-only lateral system at building heights above the limits for a prescriptive code-based seismic design approach. PBSD helped Astra Tower meet and exceed code requirements, optimizing the structural system to resist seismic loads derived from anticipated events at the building, based on the evaluation of local geological conditions and adjacency to nearby faults. The PBSD process allowed the design team to align building performance with specific criteria and provide the required resiliency during a potential seismic event.
Regarding the cantilever, Carley said of the million-dollar-plus cost, “[It was] not a cheap endeavor but worth the price to have a fully unobstructed view from the viewing deck.” The weight of this beam, he added, was a driving factor when selecting which type of crane to use when accounting for size and picking capacity. A temporary column was used to support and stabilize the cantilever beams and then removed after full pen welds were successfully performed and inspected.
Keeping the building plumb was achieved via deck scanning by Jacobsen’s VDC team and surveying to prism points positioned on neighboring buildings. Slab edges were verified during each required deck scan. Deck scanning was verified using benchmarks and surveying equipment, with sight lines to prism targets positioned on neighboring buildings.
Dazzling Glass Curtain Wall System Tested Contractor
Salt Lake-based Steel Encounters added to its burgeoning reputation as a premier high-rise glazing contractor with the completion of Astra Tower. Led by Project Manager Pourya Golzar, the company was responsible for the curtain wall system, glass windscreens, window wall, louvers at the penthouse levels, and operable glazing.
The custom window wall system included 137,480 SF of glazing and guardrails consisting of more than 9,100 individual pieces of mid-iron glass chosen for its neutral appearance and superior sound performance. The project required three different custom louver finishes to coordinate with surrounding materials.
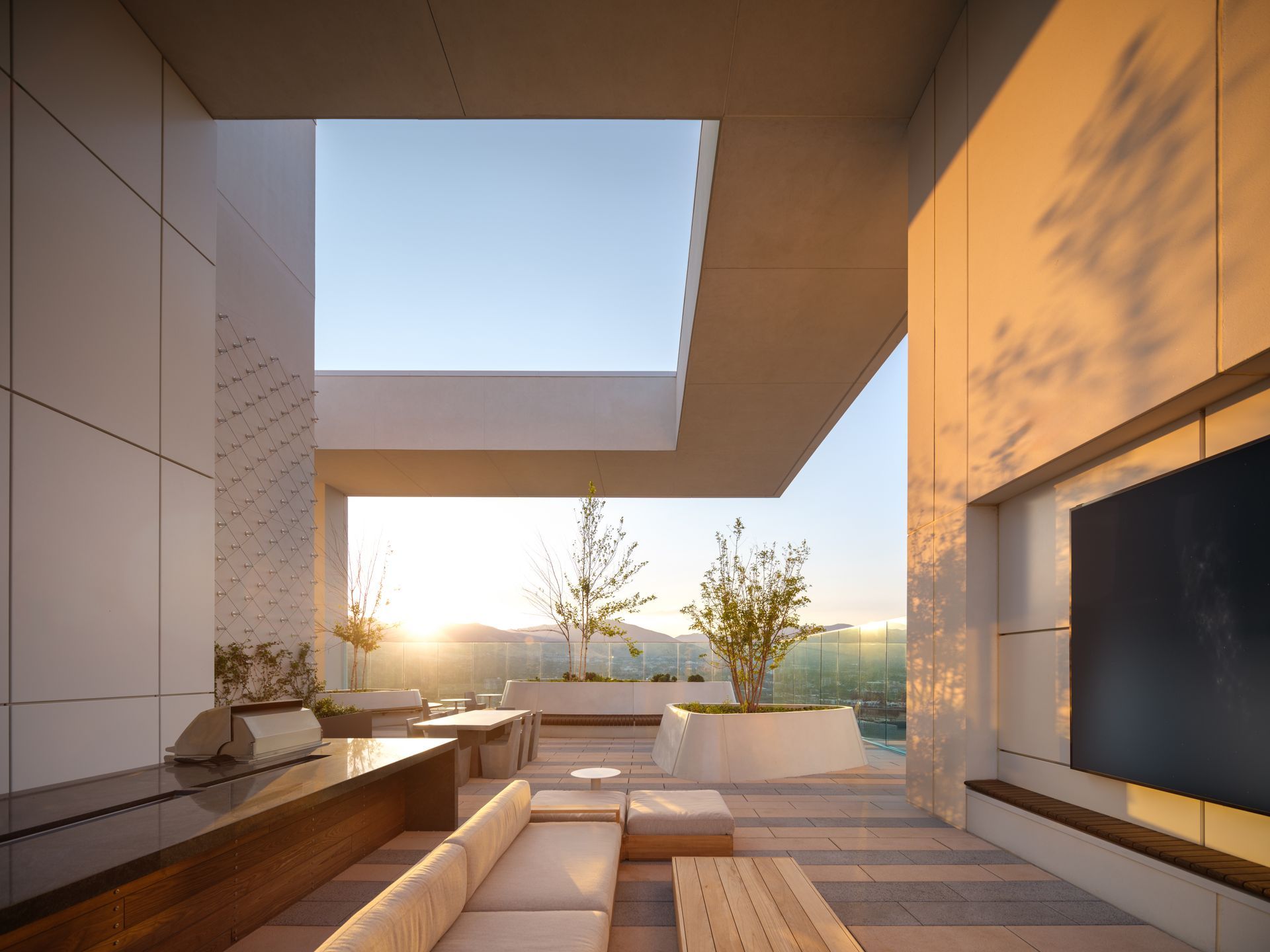
Celebrating the Grand Achievement
At a May 13 ribbon-cutting ceremony hosted by KIC—appropriately in front of the largest mural in Utah that spans the western wall of the tower, a bold artistic statement that underscore’s the project’s commitment to culture and creativity—Rensmon said “Astra Tower is more than just a building—it’s a milestone in Salt Lake City’s evolution. Our goal was to create a place that elevates urban living while contributing to the health, vitality, and long-term sustainability of the city. This project reflects our deep belief in the transformative power of thoughtful development and long-term community investment."
"Astra Tower was brought to life by a highly skilled, ambitious construction workforce that is powering Utah's growth," said Gary Ellis, Jacobsen Construction President and CEO, praising his team and the 86 trade partner firms who contributed to the project’s success. "This project successfully demonstrated that the professional builders in our market are truly ready for whatever the future holds in Salt Lake City."
Beyond its architectural and environmental contributions, Astra Tower will play a key role in stimulating downtown Salt Lake City's economic development. By attracting professionals and businesses to the downtown area, it fosters a vibrant community and supports local enterprises. The project's emphasis on sustainable urban living serves as a model for future developments, aligning with the city's vision for growth and innovation.
Those who worked on it remark how great it is to be able to see it from all over the Salt Lake Valley.
“It’s a signature project,” said Shane Sidwell, Project Manager for Hunt. “To do that project in the time frame we did it, and still have a good relationship with the GC, is amazing. I see everybody—and it’s family. Even though we may have screamed and yelled along the way, we completed it as a team. Forever friendships with people I worked with on that project.”
“It was an opportunity to build a staple building that stands out—it’s like an award for us, a proud monument to the work we do,” said Rickards. “It’s a reminder of who we are and what we’re capable of accomplishing.”
Jacobsen’s Carley concluded that this project has been the highlight of his career.
"This type of project hasn’t happened very often in our market, and it was something that Jacobsen wanted to do. It’s gratifying to know that all future high-rises will be compared to Astra for quality, height, and speed of construction—setting the stage for the future of a new skyline in Salt Lake City.”

Owner: Kensington Investment Company
Architect: HKS Architects
General Contractor: Jacobsen Construction
Civil Engineer: Great Basin Engineering
Electrical Engineer: PAE (Design Documents), Design Build - Hunt Electric (Construction Documents)
Mechanical Engineer: PAE (Design Documents), Design Build - Archer Mechanical (Construction Documents), Colvin Engineering Associates
Structural Engineer: Thornton Tomasetti
Interior Design: ROAM
Landscape Design: Dig Studio
Geotech: Atlas, Consolidation Engineering Laboratories
Structural Concrete: Jacobsen Construction, FABco
GFRC Panels & Precast: Willis Construction
Plumbing: Archer Mechanical
HVAC: B2 Air Systems
Electrical: Hunt Electric
Masonry: Allen's Masonry Company
Tile/Stone: Dowland Tile & Stone
Glass/Curtain Wall: Steel Encounters
Flooring: Jacobsen Flooring Services
Roofing: Utah Tile & Roofing
Steel: Precision Welding, SPR Steel Erectors
Excavation: Jones Excavating Company
Metal Framing and Drywall: Daw Construction
Other Specialty Contractors: TID Demolition, Guaranteed Waterproofing & Construction, Grow Painting, Fisher Painting, Mitchell Acoustics, Sinc Constructors, Artisan Millwork, Finish Specialties, Beacon Commercial Door & Lock, CEM Aquatics, Bigge, Mountain Crane, The Finish Guys, BHI, Keller North America, R. Phillips Plastering, Schindler Elevator Corporation, Western Automatic Sprinkler, American Trash Management, Cannon Sales, Colton, Inc., BHI, GE Appliances, MINER, WINSAFE, All Pro Security
