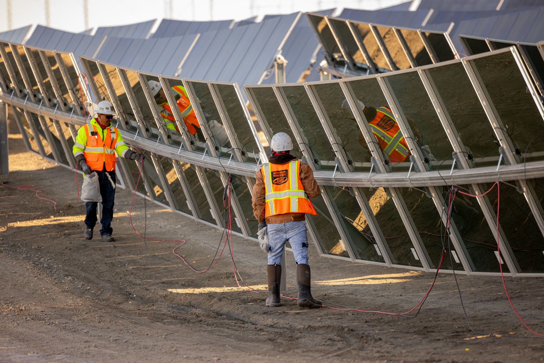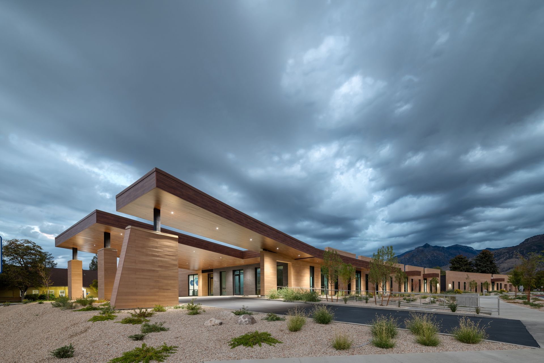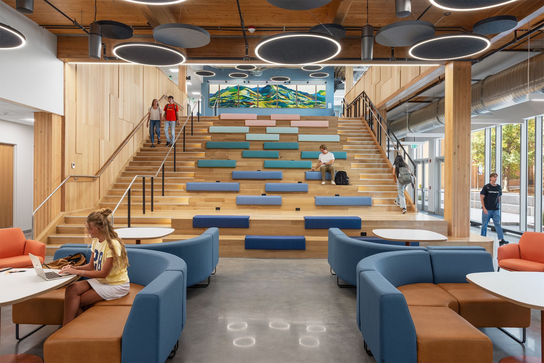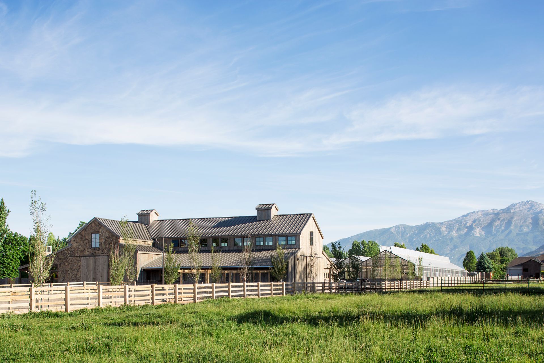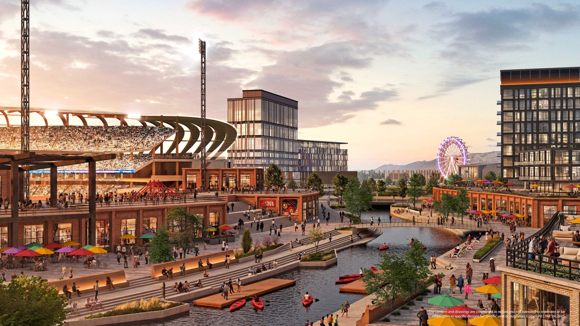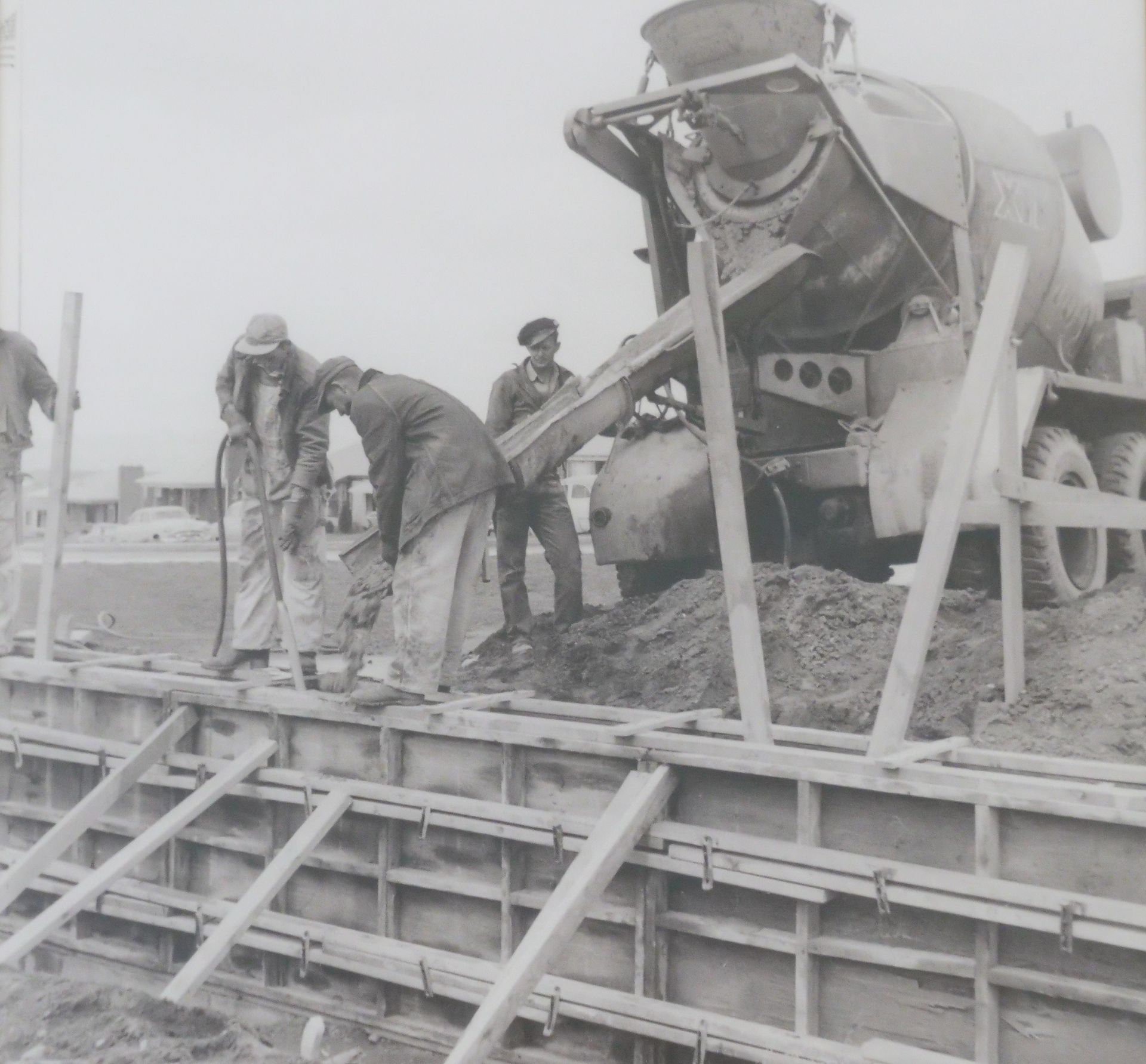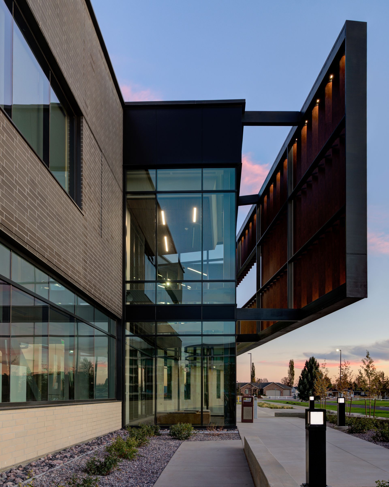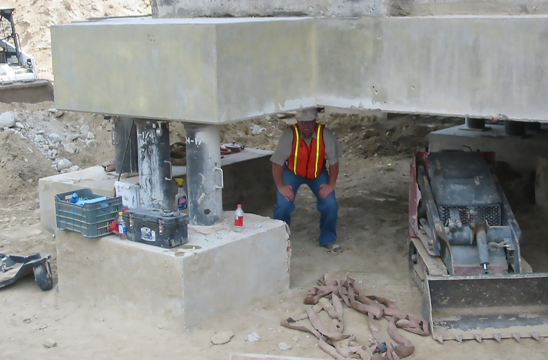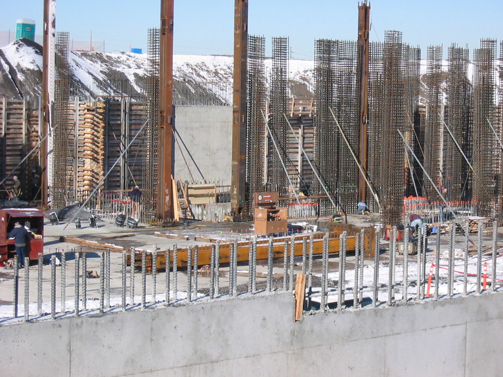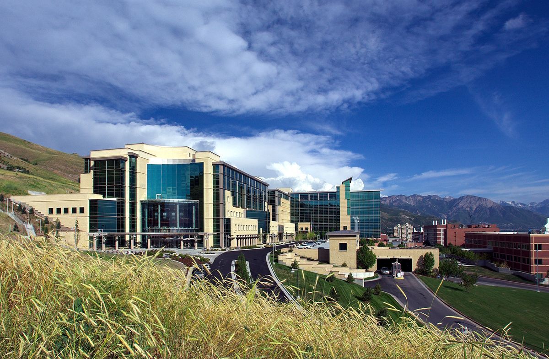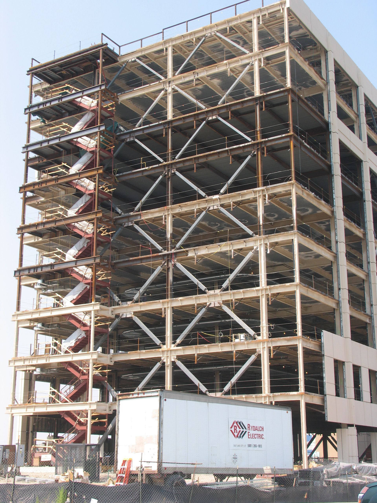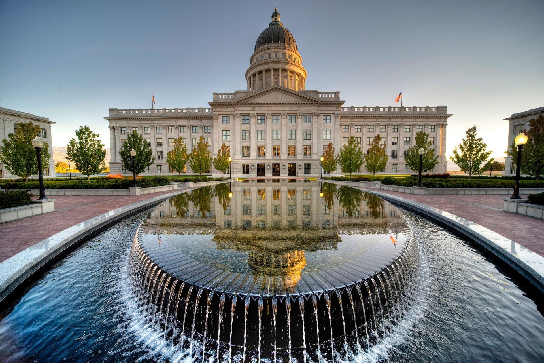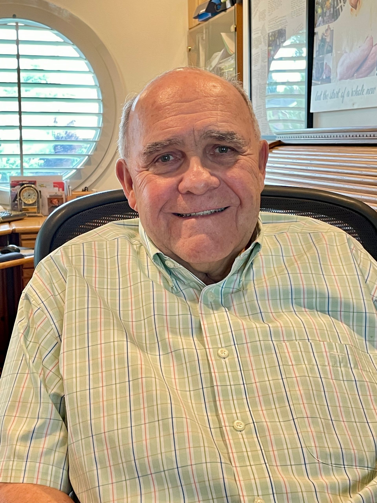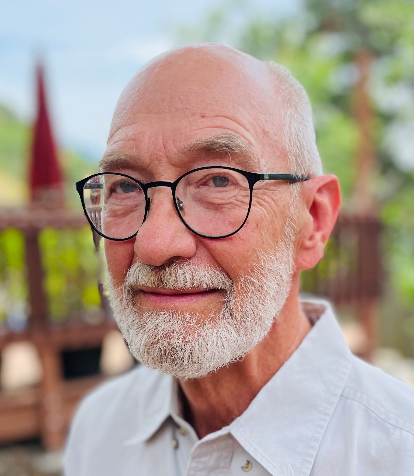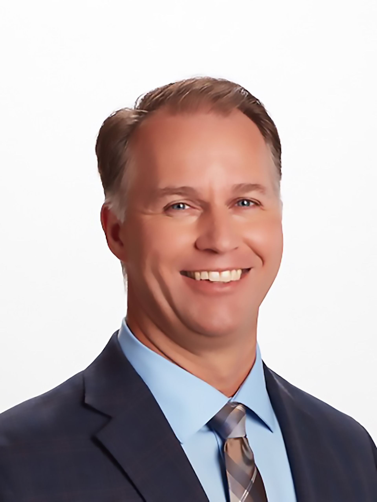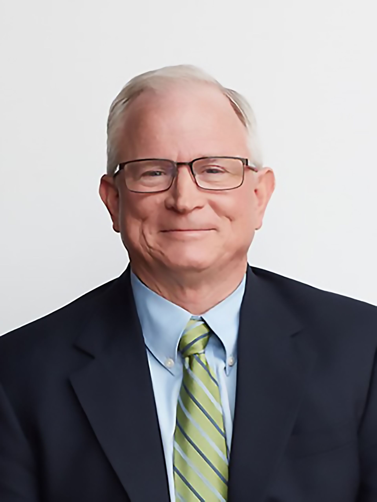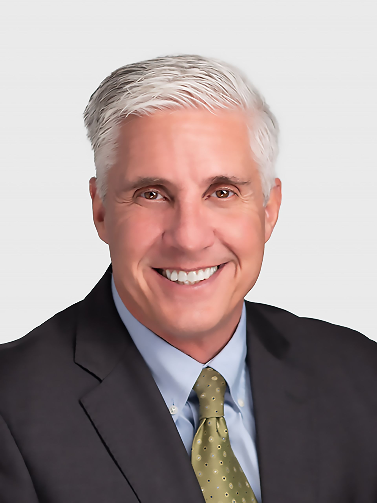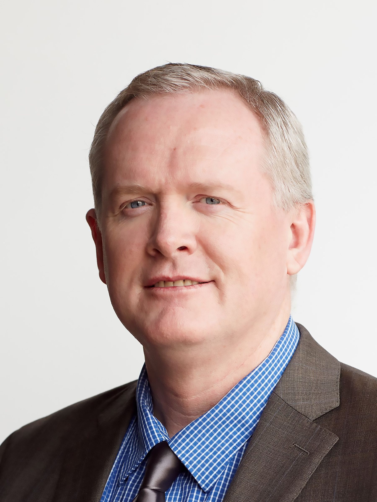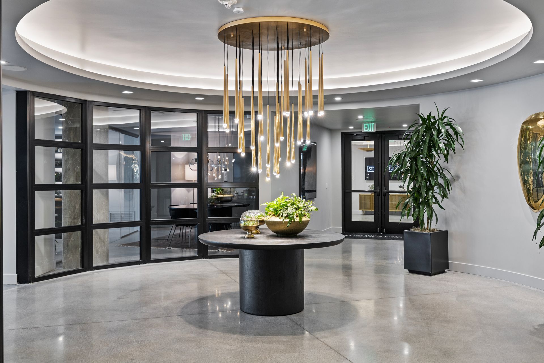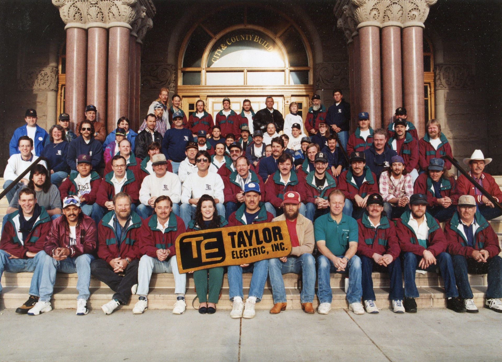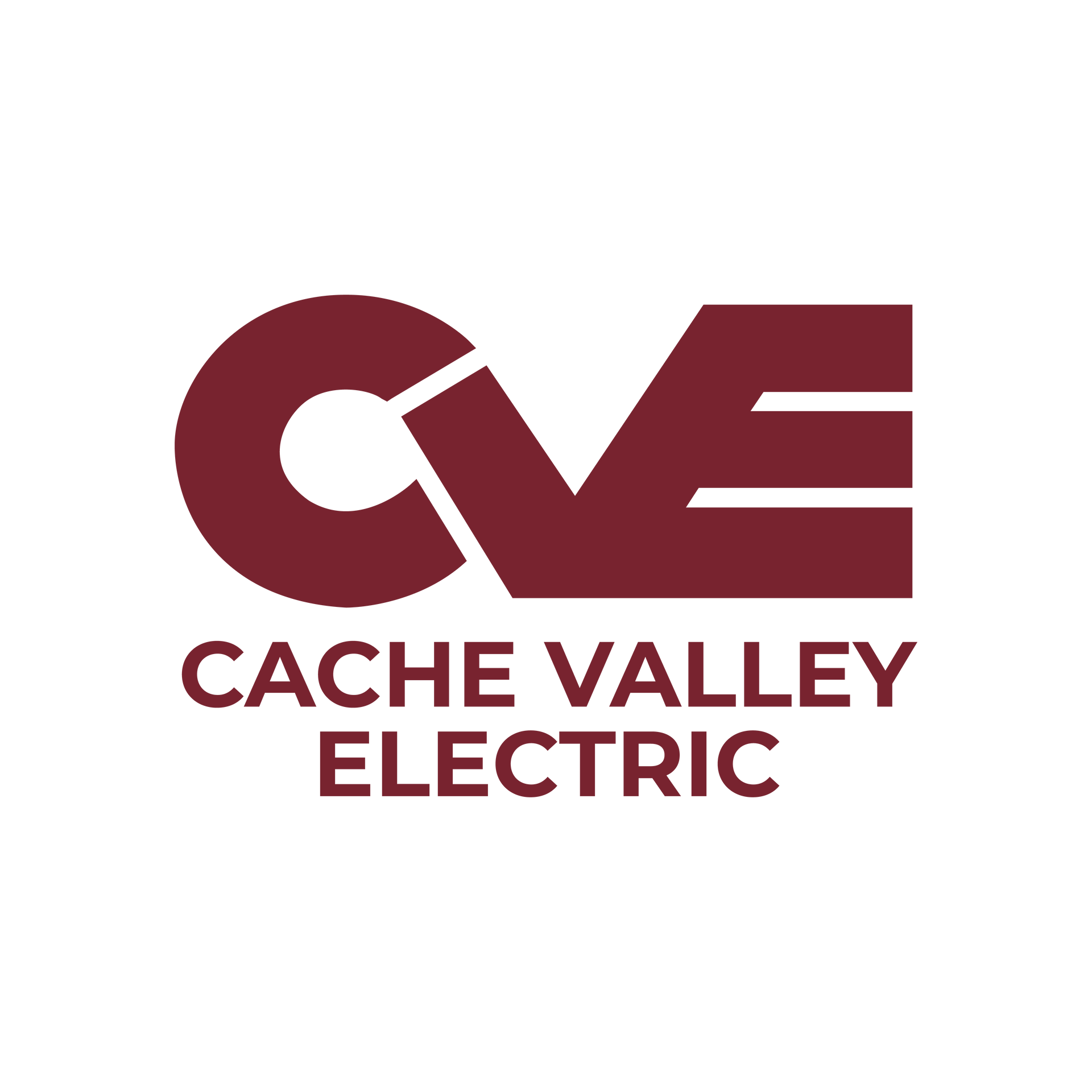The firm’s next generation of leaders has the structural engineering powerhouse firing on all cylinders as it eyes the next 50 years. By Brad Fullmer and Eddie Lansing
Reaveley has provided structural design on many notable projects over its 50-year history, including: Michael J. Bouwhuis Allied Health Building (photo by Endeavour Architectural photography), Orrin G. Hatch Federal Courthouse, the Provo City Center Temple, Intermountain Medical Center, and the Utah State Capitol Seismic Retrofit (photos courtesy Reaveley Engineers except where designated). The main branch of Salt Lake City’s Public Library is an architectural and structural feat and iconic landmark downtown
History Rooted in Hard Work and Ethics
As the firm celebrates its 50th Anniversary this year, company executives are quick to praise company Founder Ron Reaveley for the foundation he laid.
When Reaveley founded the firm at age 30, he had close to eight years of experience under his belt, along with a tight relationship with brother Larry Reaveley, who spent 14 years at the firm and was also an engineering professor at the University of Utah, including Chair of the Civil Engineering department for 14 years. Larry was good at identifying young, talented professionals and is credited for helping establish a “pipeline” of talent that flowed directly from the U to Reaveley Engineers.
In addition to sending sharp engineers to the firm, Reaveley credits Larry for his technical savvy and willingness to learn innovative new ideas that he would bring back to the firm.
“We called ourselves a ‘value-added’ firm and were always using state-of-the-art techniques and procedures,” said Reaveley. “Larry loved codes and hobnobbing with big shots on the West Coast. He joined code committees and kept coming back with unique ideas. That’s how we became who we were. We pioneered the use of many design concepts never used in our region before. We became the best structural engineering firm in the Intermountain West with a staff of fantastic people completing fun and important projects.”
“Ron used to refer to himself as a ‘benevolent dictator’—he loved that term,” said Mark Harris, Senior Principal. “He was very much in charge, but he genuinely had people’s best interests at heart.”
“The insights Ron brought to the table in terms of running a business were uncanny. The other thing that was remarkable about Ron is he was just an incredibly intuitive engineer. He could look at something and know whether or not it was a good design” added Johnson.
Early Innovation & Keen Insights
Since 1972, Reaveley Engineers has amassed an impressive list of projects across every building market type. Johnson and A. Parry Brown, former company President, were instrumental in the revolutionary base isolation design of the Utah State Capitol Seismic Retrofit, a remarkable $220-million project that was built from 2004-08 and earned a 2010 Outstanding Civil Engineering Achievement Award Top 5 Finalist by the American Society of Civil Engineers and a 2009 Outstanding Project Award Finalist by the National Council of Structural Engineering Association.
It called for the installation of 265 new base isolators designed for a horizontal displacement of 24 inches in any direction, with a total swing of 48 inches from one extreme to the other. Existing column walls and the capitol dome were also seismically reinforced. The firm collaborated with the contractor to devise an ingenious load transfer system that shaved months off the construction schedule and reduced the project cost by several million dollars.
“At every turn, there was something new that didn’t have a direct or obvious approach from text or codes—we had to figure out how things could be done that had never been done before,” said Johnson. “There were numerous issues that required us to think in a different way. I give all the credit to Parry Brown. He had some keen insights.”
Another hallmark government project is the Orrin G. Hatch U.S. Courthouse which Harris called “a really spectacular project” with “a lot of very intricate engineering” details, particularly on the hanging circular stairway that connects floors one through three. “We probably had half as many hours designing the stairs as the entire building,” said Harris. “It’s clean, modern and we’re very proud of it.”
Complex healthcare projects have become a staple for the firm, including Intermountain Medical Center (IMC) in Murray, all five phases of the Huntsman Cancer Institute (HCI), and various work at the University of Utah Medical Campus.
Miller said Phase I of HCI stands out for “getting those cantilevers to work” according to the architect’s specifications. “They wanted those to be very thin and slender; we had to cantilever quite a distance.” The grotto on Phase IV includes a unique design to step up the hillside and work with the building in addition to the curtain wall system on the east side.
Even pedestrian-type projects like parking structures benefitted from the firm’s expertise. Reaveley mentioned analyzing concrete parking garages many years ago to determine the amount of special additives to put into concrete mix designs and how much additional life it would provide without any repair costs.
“No one was doing it,” he said. “We presented it to various owners, they would look at it, realize they’d spend a little more [up front], and never turned us down. We did a lot of state-of-the-art procedures like that.”
21st Century Evolution
That outside-the-box thinking has helped the company stay nimble. It is a skill that has been polished over the past 50 years and particularly since the turn of the century.
Adapting to the information age has been an obvious one, but Johnson mentioned how the company’s evolution has made it more client-driven and less of an engineer stereotype. Reaveley engineers are far removed from the high-level, unreachable expert. “Evolving our technical expertise has made the product we deliver even better for our clients and the users,” said Adams.
“Our culture has taught us that finding solutions to our clients’ problems is our primary goal,” added Harris. “The breadth of expertise in the firm is the key ingredient that allows us to see the challenges from differing angles and find the most appropriate solution. No engineer has every expertise, but somewhere in our arsenal we have access to the solution for any structural challenge our clients face.”
These leaders—with their various backgrounds—are aware that listening, current technology, and hard work can only take a company so far. After all, no one works in a vacuum.
“There is more competition for talent and engineering technology continues to evolve,” said Adams. As President, he is committed to maintaining Reaveley’s position as a leader in its field. “I’m dedicated to improving employee benefits and providing more value to clients by incorporating a higher level of technical ability in our services such as non-linear analysis and design.”
Adams expressed his genuine excitement for the future, citing the level of passion and hunger that exists among current staff. Indeed, the firm’s confident, optimistic approach to finding innovative solutions with their clients defines its past and drives its future, hour by hour, day by day, year by year, and project by project.
“I want Reaveley to be a vibrant and growing firm that is successful in attracting and retaining talent,” said Adams. “Things in our industry are dramatically different than 25 years ago when I started. There are more opportunities to be better than we’ve ever been.”
