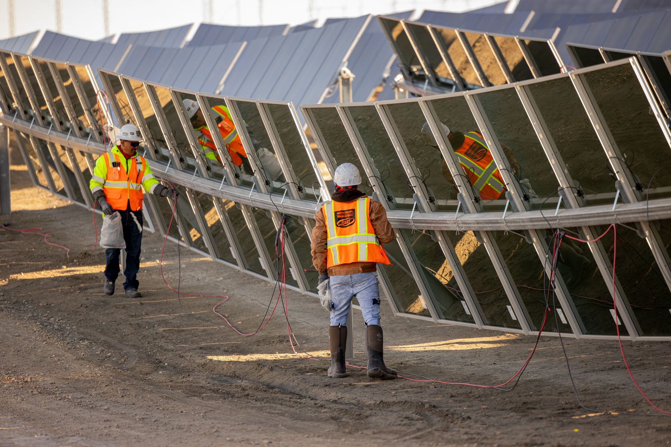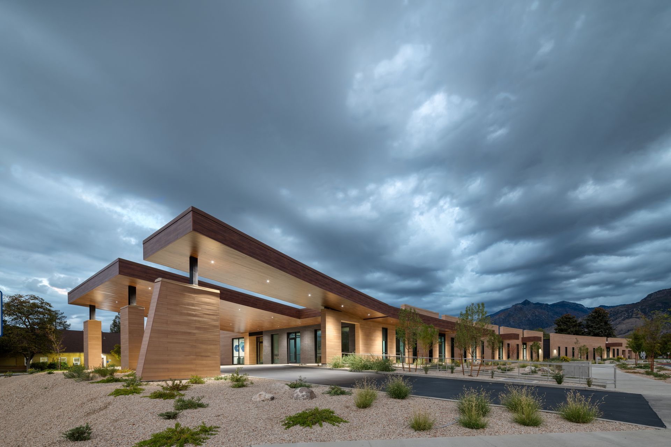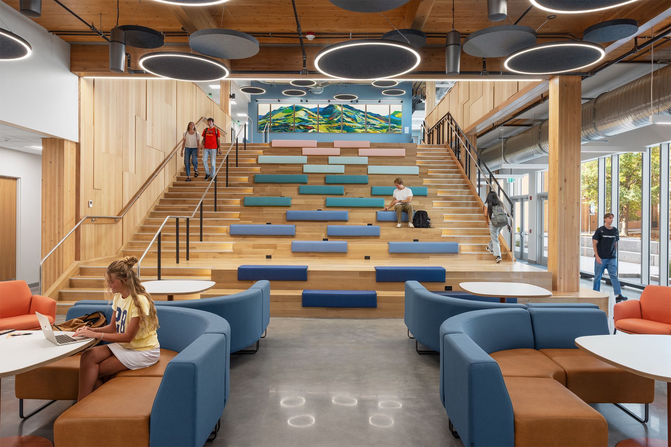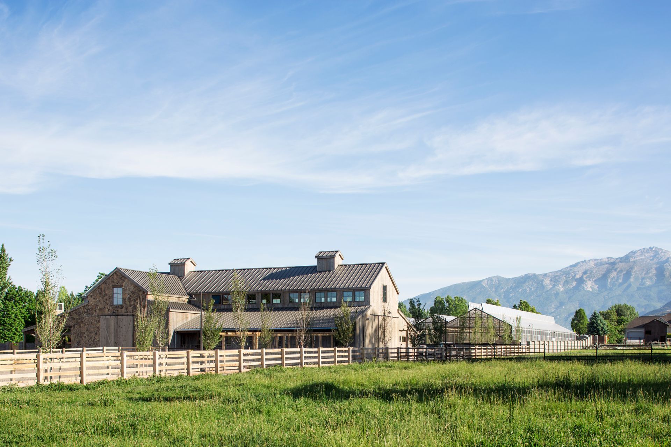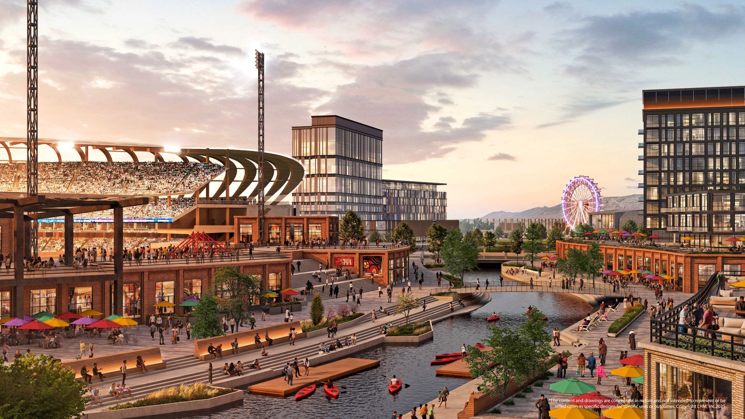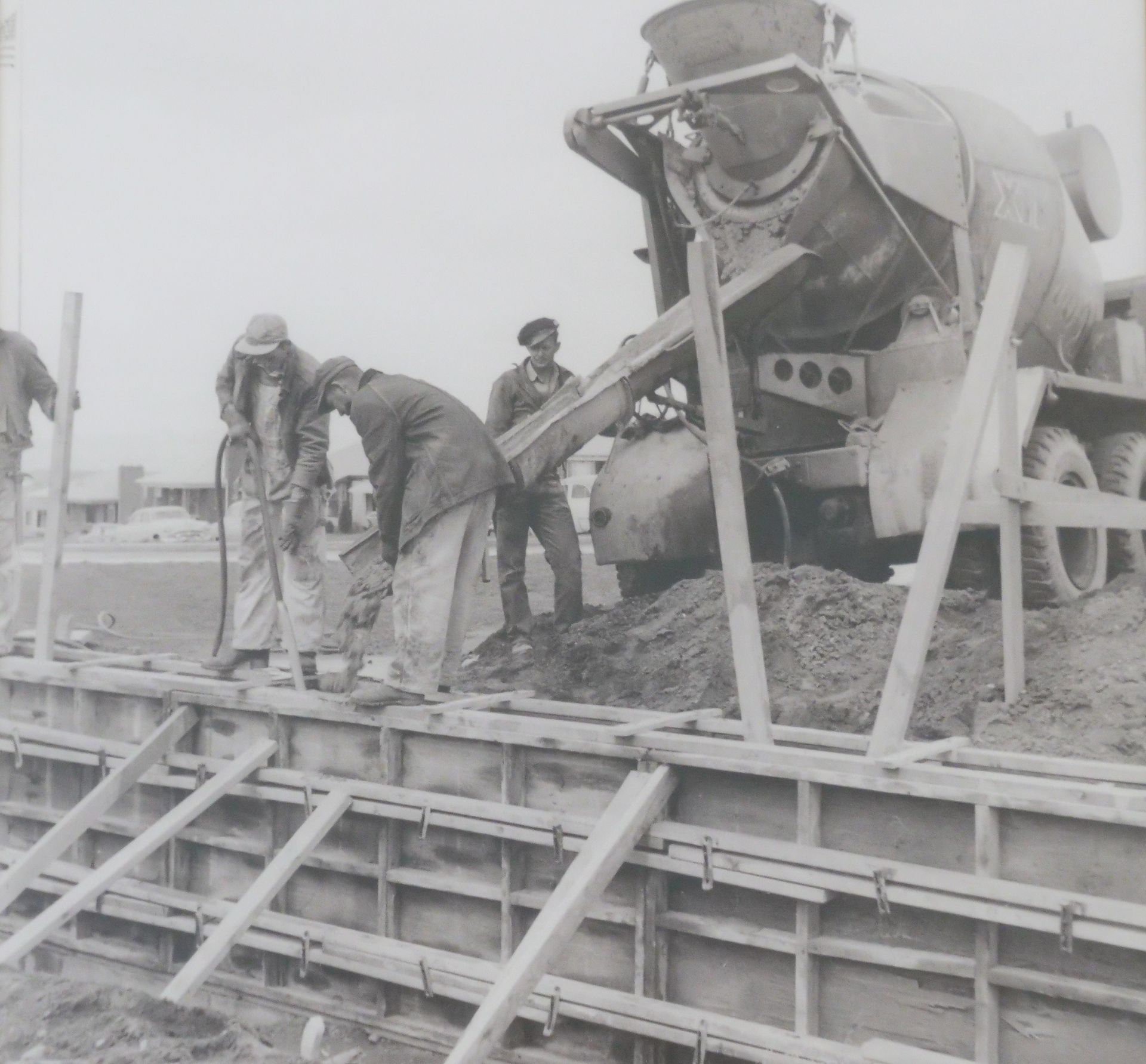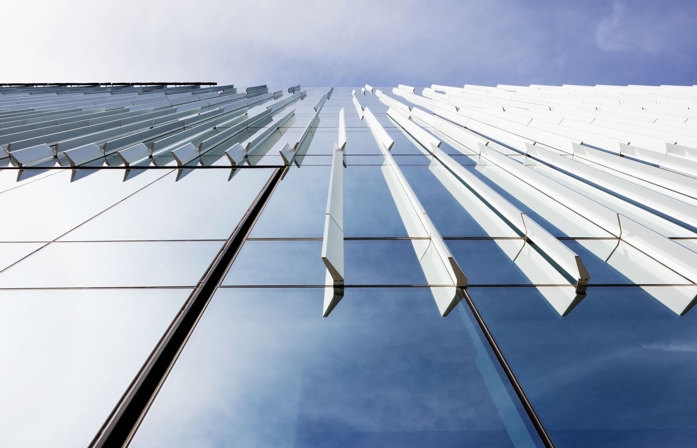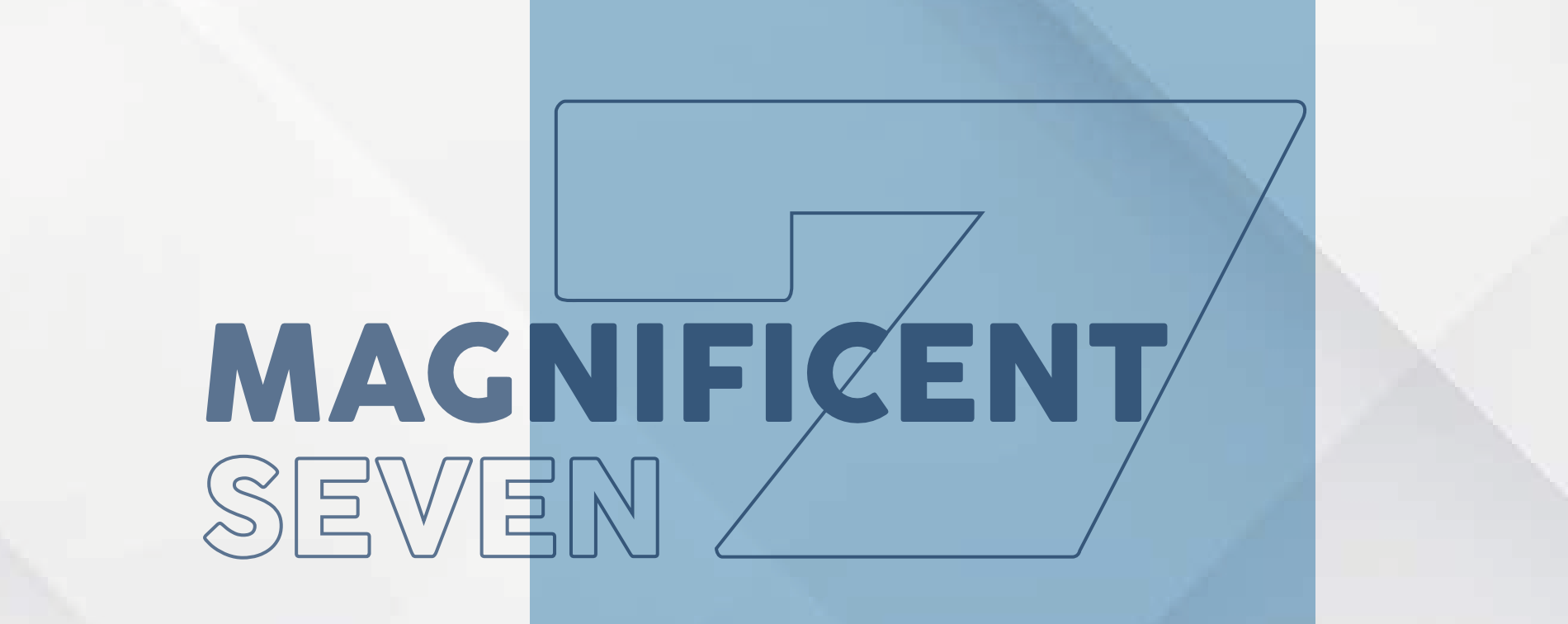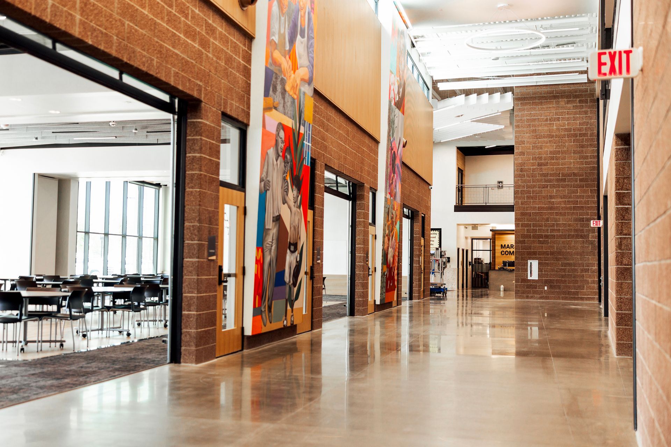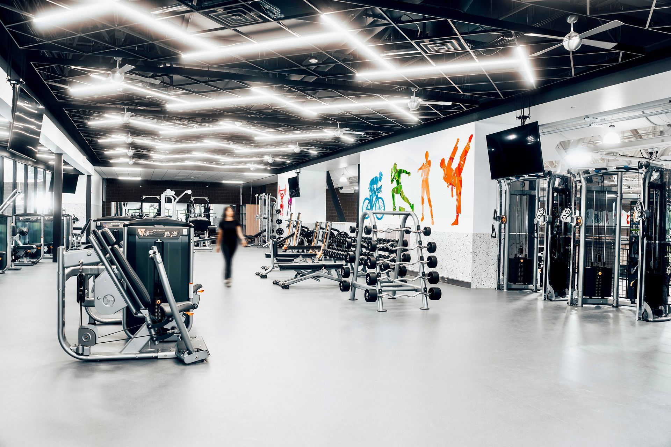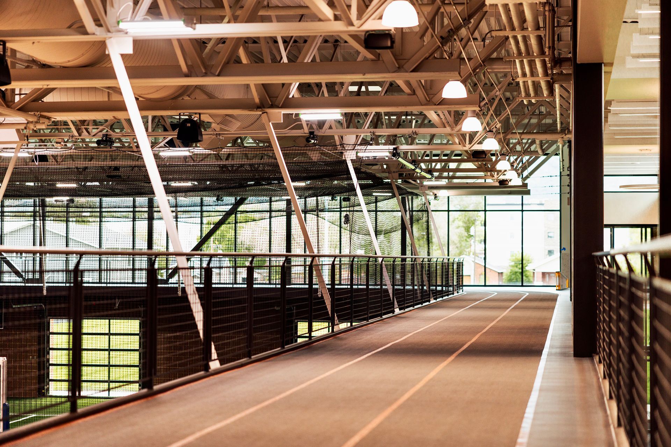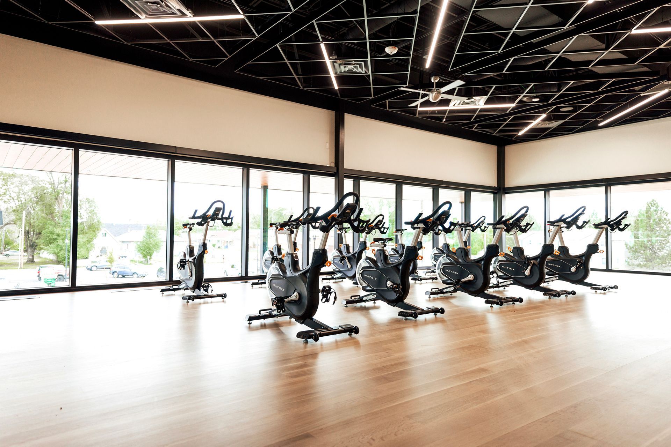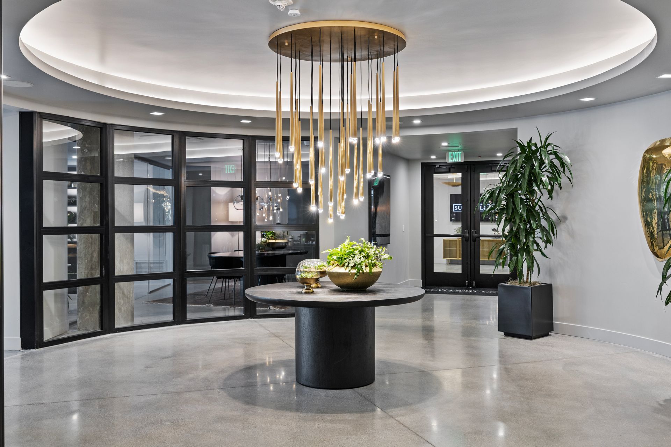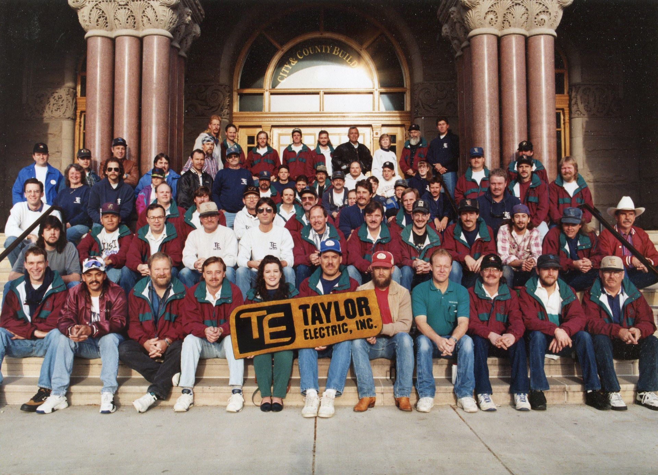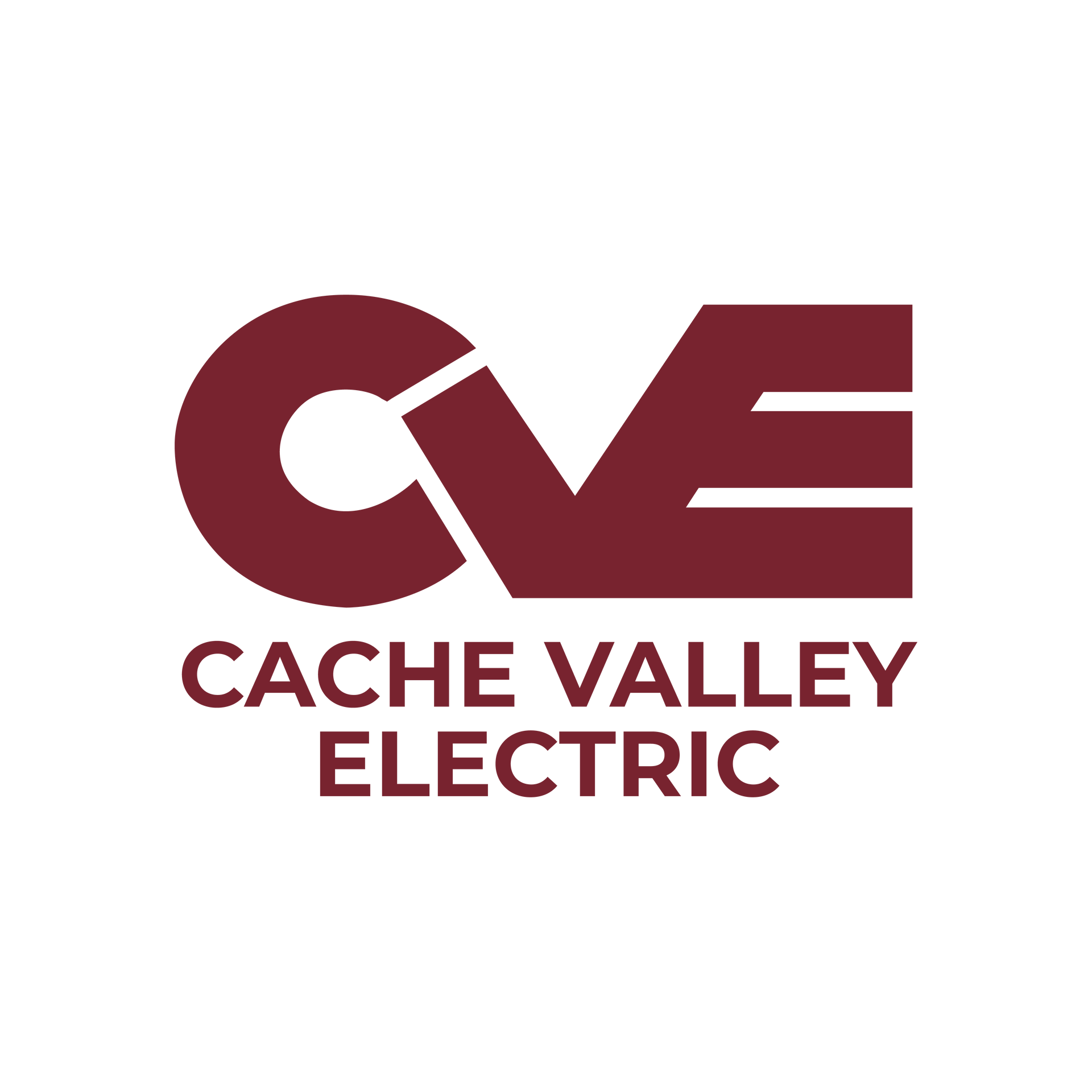The newly rebuilt Marshall N. White Community Center emerges as a best-in-class community center emphasizing flexibility and diversity throughout the building. By Taylor Larsen
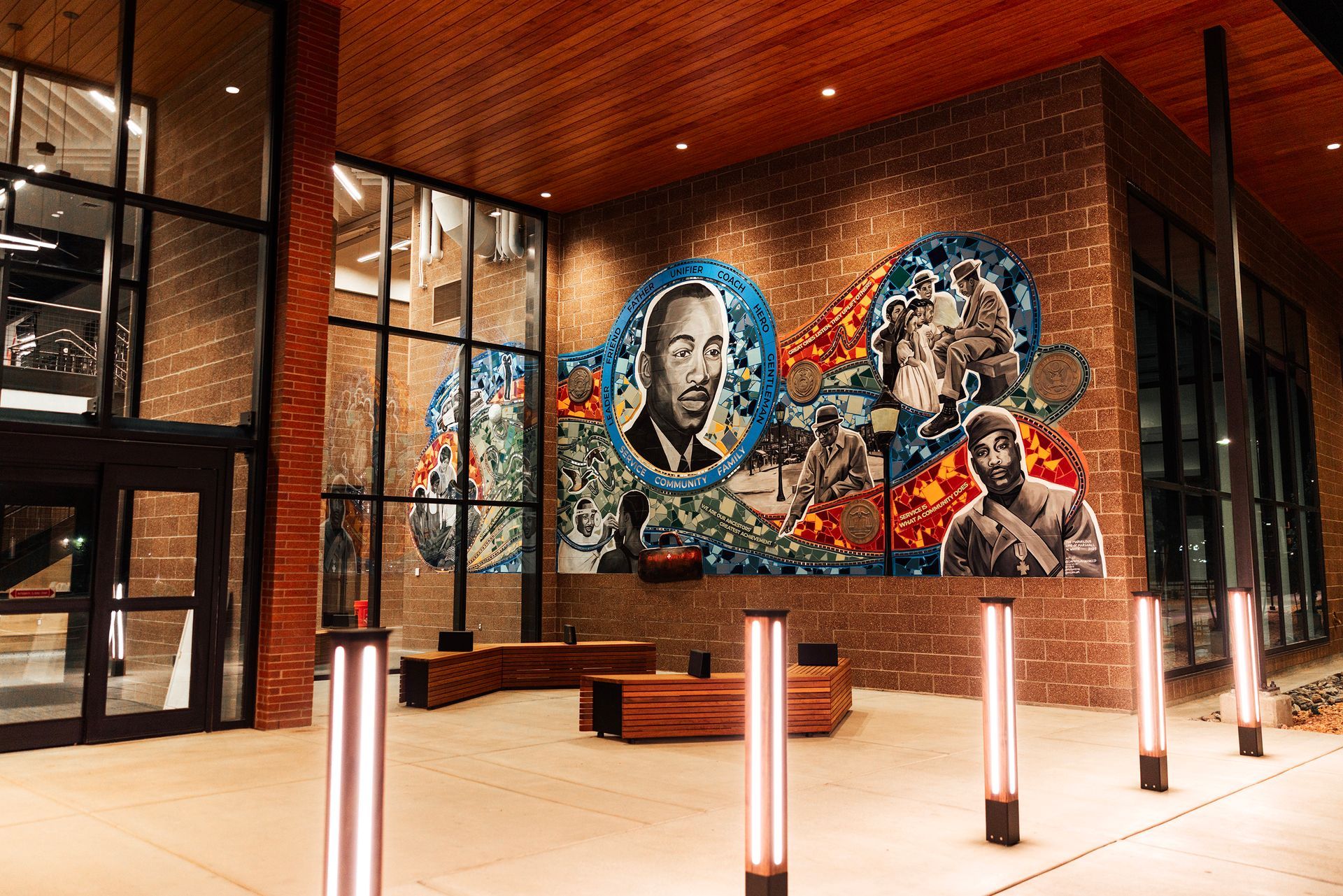
First. Best. Leader.
These are some of the many positive ways people described the late Marshall White, the civic hero and namesake of Ogden's past and future community centers.
Marshall White is remembered as the first black police officer in Utah killed in the line of duty after being fatally shot in 1963. Equally important was his dedication to other causes outside of police work: the loving father of seven children; veteran and military doctor who helped establish a clinic at Hill Air Force Base post-WWII; youth mentor who partnered with the Elk's Club to establish the Wall Avenue Recreation Center; President of the Ogden chapter of the National Association for the Advancement of Colored People.
Marshall White embodied community, and the original Marshall White Community Center, constructed five years after he died in 1968, was its physical manifestation. The building became a safe haven for youth, especially those with darker skin and different ethnicities from those of Utah "pioneer" ancestry, to learn to swim, take art classes, and participate in sports.
But as time passed, the building fell into disrepair as Ogden's population shrank from the 1970s through the 1980s. Structural issues in the building appeared before a crack in the pool grew into a metaphorical chasm as COVID and its effects further disconnected society.
Ogden needed champions who would follow in White's footsteps to bring people together, and create a space that would continue his community-building legacy.
New Center; Relit Community Beacon
Salt Lake-based VCBO was hired in 2020 to evaluate the old facility and propose future alternatives. It began, as VCBO Principal Brent Tippets described, "to replace a failing pool and building. […] It quickly became apparent that this community revolved around the Marshall N. White Community Center as both a gathering space and a historical icon for all minorities and people of humble circumstances."
"Budget is always a challenge, but perhaps meeting all the affected parties' expectations was more so," said Tippets. "What was originally a pool and gymnasium replacement became a versatile destination with a plethora of participation options.
He and the VCBO team worked with an Ogden City-appointed steering committee of passionate residents who provided valuable input on the importance and utilization of recreation and community spaces.
"The Mayor, City Council, and City administration were committed to funding the project at the required level to achieve the grander vision for the facility," said Tippets.
The Ogden City Council initially set aside $18 million and later increased the budget to $32 million for a new, 68,900-SF community building, doubling the size of the previous structure.
Construction Challenges
But challenges arose as soon as excavation commenced. Construction teams led by Vernal-based BHI encountered a dark, organic-looking soil that was previously undiscovered in geotechnical test borings. The surprise soil raised immediate concerns due to its lack of stability and reliability in compaction.
BHI's history as an industrial contractor, where safety and lightning-fast communication are treasured, escalated the soil problems immediately. They collaborated and aligned with ownership, geotechnical engineers, and designers amidst evolving conditions to create a plan. Instead of utilizing native soils as initially planned, excavation teams removed the unsuitable material and imported structural fill from Ogden and nearby Plain City to meet compaction and bearing requirements, all while maintaining oh-so-important project momentum.
"Working with Ogden City involved a different set of communication and coordination protocols than our typical projects," said BHI Superintendent Scot Marrot. "There was a greater emphasis on public transparency and adherence to specific city regulations. However, it was incredibly fulfilling to collaborate with the city officials who were passionate about providing a valuable resource for their community. The partnership fostered a strong sense of shared purpose and pride in the final outcome."
Art in the Marshall N. White Community Center that depicts the life of Marshall White is seen at the facility entrance, and again in the hallway. The center has upgraded aquatic facilities, as well as an expansive weight room and elevated running track.
Activities for All
On the design side, both Tippets and Eric Peng, Project Manager at VCBO, said that design intent centered on flexibility and diversity of function. Designers envisioned the new center as accessible as possible for the community to host multiple types of activities.
"The City wanted a space to host various events and accommodate large gatherings," Peng said of how those desires manifested in the 3,600-SF community room. "But they also wanted the flexibility to split the space into smaller, more intimate rooms that could function as classrooms, conference rooms, dance studios, etc."
Two sets of movable walls open up the community room entirely, while roll-up doors allow for an even greater hosting component, where visitors can pass through those doors into the hallway and then into the gym.
Those choices helped create an unforgettable opening day, as Peng described how it felt like all of Ogden showed up in support.
"The parking lot was packed with community members eager to tour and experience the facility," Peng said. "It was exciting to watch their interactions, showcasing the versatility of the space."
But much like the old building, this is more than a recreation center. Peng mentioned how many features from the old center are new and improved in the new facility. The Head Start program space for children is especially spacious, with massive windows bringing in a light and energy matched by the children who play there. The new ceramic studio is larger, too. It features pottery wheels, ample storage space, and a kiln for the emerging artisans of Ogden. On the other side of the wall from the ceramic studio is a full commercial kitchen designed, as Tippets described, "as a teaching kitchen to share cultural dishes and basic cooking skills."
Dipping into a New Pool
As Tippets mentioned, the indoor pool was a starting point in early programming conversations. The center's Myrtha pool system brought top-tier pool tech to Ogden. The stainless-steel prefabricated panels that form the pool structure were hot-rolled with a PVC laminate before being further bonded together with a PVC liquid that penetrates the joint between panels to create a superb seal and uniform finish across the 137,000-gallon pool.
To raise the standard of the pool facility, design called for an absolute jaw-dropper of a curtain wall on the building's west side. It stretches 116 feet across and 27 feet high, bringing in so much passive light to the pool that you'd be forgiven for thinking you're outside on a cloudy day.
Marrot said the pool sits at a comfortable 86 degrees, while the air moving through the aquatic center is slightly warmer at 88 degrees, thanks to a massive RTU system. The Superintendent joked that the team working this scope performed "a true labor of love", punching out air intake holes by hand across 250 SF of composite wood slat siding. Their work is excellent—the wood slat air intake combines perfectly with the other walls to keep systems out of sight and out of mind for patrons.
Athletics Remain Focal Point
Athletic facilities extend just past the locker rooms and continue the flexible design intent to meet diverse athletic needs.
The 8,500-SF Nordic Oak basketball court features six hoops along with court markings for both basketball and pickleball. Dividers can drop from the ceiling to split the floor into two smaller courts for a future Damien Lillard or Tom Chambers to hoop it up.
Further down the hall is the synthetic turf field set up for soccer and the next Michele Vasconcelos or Taylor Booth. The project team pointed out how the netting above the fieldhouse can drop down to form a half dozen batting cages for the next softball great, like Amy Hogue, or baseball legend, like Bill Buckner.
Up the stairs to the second level and one gains an appreciation for the resources devoted to nearly doubling the space of the new center.
"The goal, Tippets said, "was to create an enegetic, open, and inviting space […] that has visibility throughout the interior of the building.
Beyond an exercise studio for yoga, spin, barre, or other classes, free weights, machines, boxing equipment, and squat racks allow participants a wide range of workout options. The 10 millimeter-thick Mondo flooring, double thick in the boxing and squat rack areas, spans 12,000 SF across the gym and then out and around the floating track that circles the basketball court and indoor field.
As the building tour looked out over the fields from the track, Marrot detailed another challenge confronted by the construction team during erection of the steel joist just above. Discrepencies between shop drawings and fabricated joist thickness required field adjustments from the steel erector to ensure proper alignment and structural continuity.
"Our team quickly adapted by reworking affected beams in coordination with the erector and structural engineer to minimize schedule delays and preserving design integrity," said Marrot. "The experience reinforced the importance of sharing finalized production details when available in projects with tight structural coordination zones."
Project Reaches Finish Line
Much like a diverse group can bring out the best of everyone, materials like the 13,500 SF of clay-faced and copper matte brick masonry, 39,000 CMU blocks, 13,700 SF of glazing, and others combine to create a diverse and gorgeous community center. The 145 metal panels near the entrance—in Ogden blue—work hand in hand with beautiful murals depicting the heroic life of Marshall White to add city-specific notes that live up to the legacy he started nearly a century ago.
But before the grand opening, the project partnership received one final test two months before the new community center wrapped up.
"They didn't have it in their initial budget," said Peng of the additions, "but they received some grants that allowed us to polish off the final parts of the project."
The new scope included outdoor pickleball courts, a soccer field and perimeter fence. Beyond sporting amenities, construction teams also replaced the western sidewalk and installed an additional food truck pad on the eastern edge of the parking lot. These additions round out an incredibly diverse set of activities and features for patrons and Ogden City residents.
"It was challenging," said Marrot of the 11th-hour additions. How challenging? It's hard to say, considering all the new features tie in so well with the community center that one would never know that it wasn't planned this way from the start. "But it was exciting to see that finished product be completely finished."
Ogden City representatives agreed. "The Marshall N. White Community Center is a space built for all of Ogden—especially our youth," said Edd Bridge, Recreation Director for Ogden City. "It reflects the city's commitment to providing a place for residents to come together, stay active, and grow—and it honors the legacy of Marshall White and what he stood for: service, opportunity, and community."
Much like its namesake, the Marshall N. White Community Center continues a legacy of bringing diverse people from across the area together to experience the joy of sport and community.
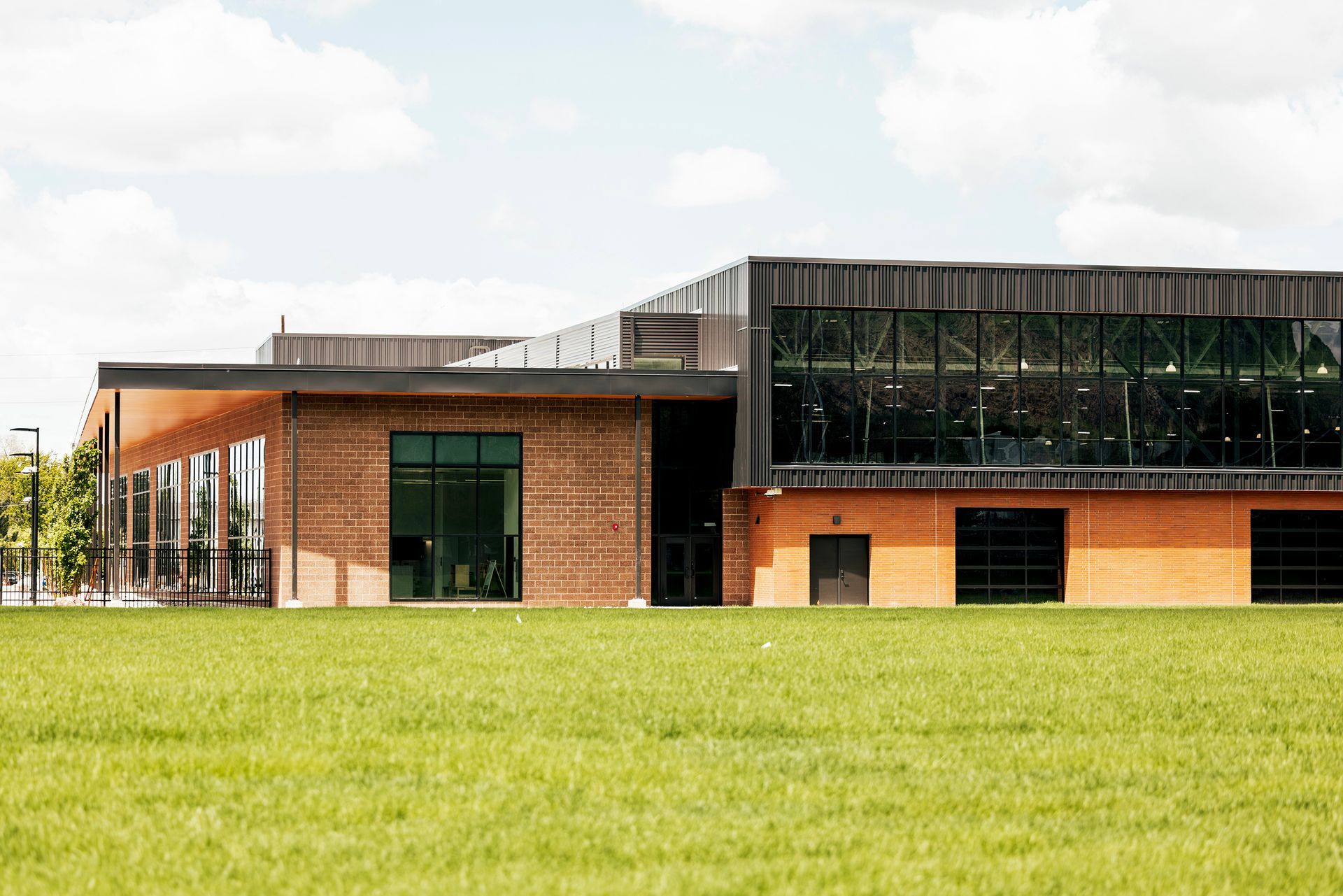
Marshall N. White Community Center
Location: Ogden
Cost: $33,000,000
Delivery Method: Lump Sum
Project Team
Owner: Ogden City
Owner’s Reps: Edd Bridge; Justin Anderson, Taylor Nielsen
Design Team
Architect: VCBO Architecture
Electrical Engineer: ECE Engineering
Mechanical Engineer: Heath Engineering Company
Structural Engineer: ARW Engineers
Civil Engineer: Great Basin Engineering
Landscape Architect: Prime Landscape Architecture
Geo-Technical: Ninyo & Moore
Pool Design: Water Design
Food Services: Jedrziewski Designs
Construction Team
General Contractor: BHI Co.
Concrete: Cornerstone Concrete
Plumbing: Advanced Plumbing & Mechanical
HVAC: Stellar Mechanical
Electrical: Ludvik Electric
Masonry: Allen’s Masonry Company
Drywall/Acoustics: HD Build
Painting: Painter Bros
Tile/Stone: Wall 2 Wall
Carpentry: Cheney Brothers
Flooring: Wall 2 Wall; Comfloors
Roofing: Redd Roofing
Glass/Curtain Wall: Gordons Glass
Waterproofing: Rocky Mountain Waterproofing
Pool/Aquatic Features: CEM Aquatics
Steel Fabrication/Erection: Prestige Constructors
Excavation: Next Construction
Demolition: Perez Company
Precast: Allen’s Masonry Company
Landscaping: Modern X Landscaping
