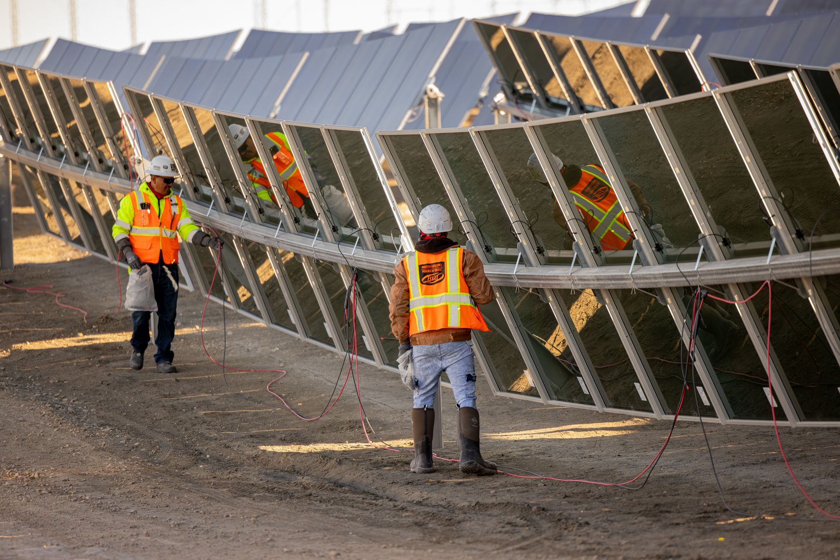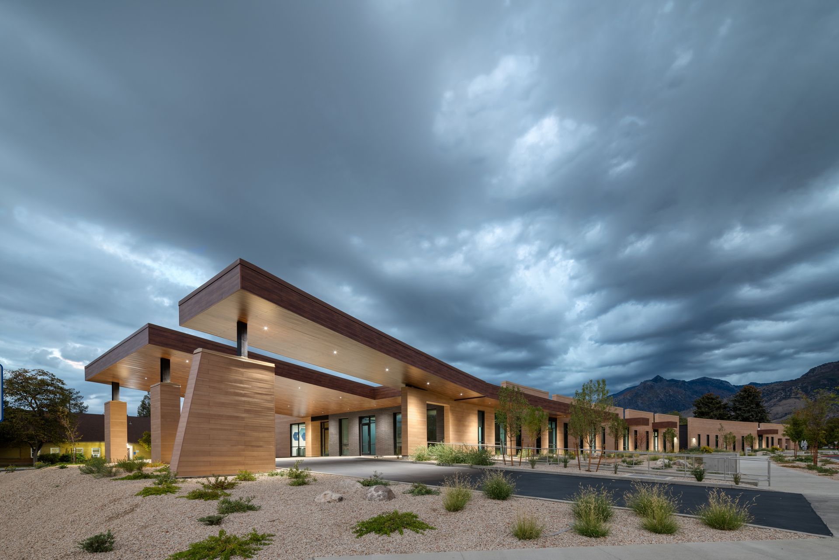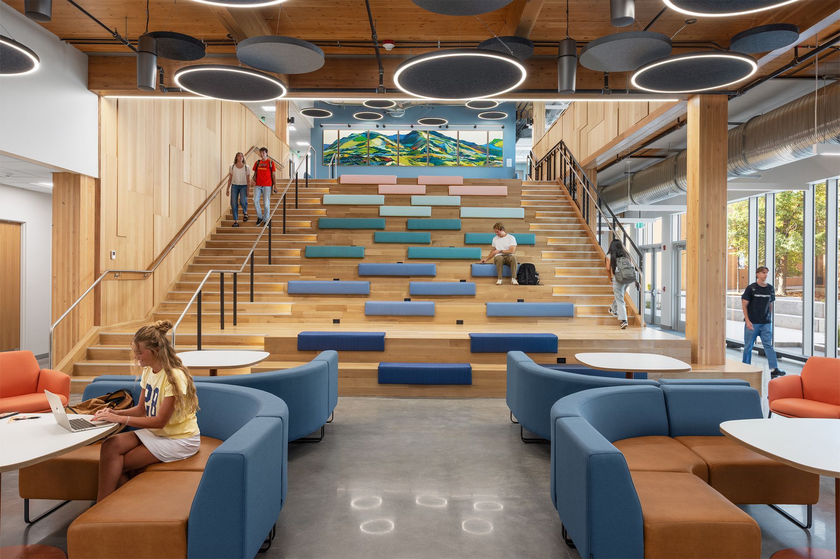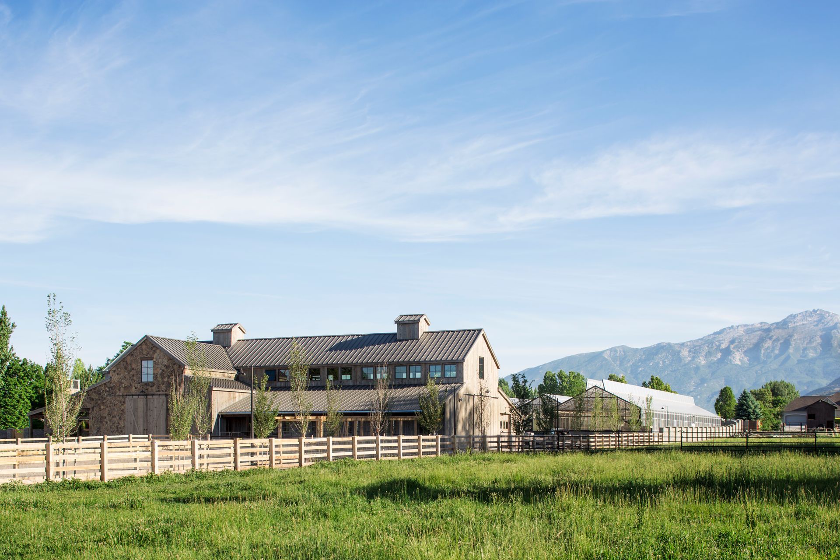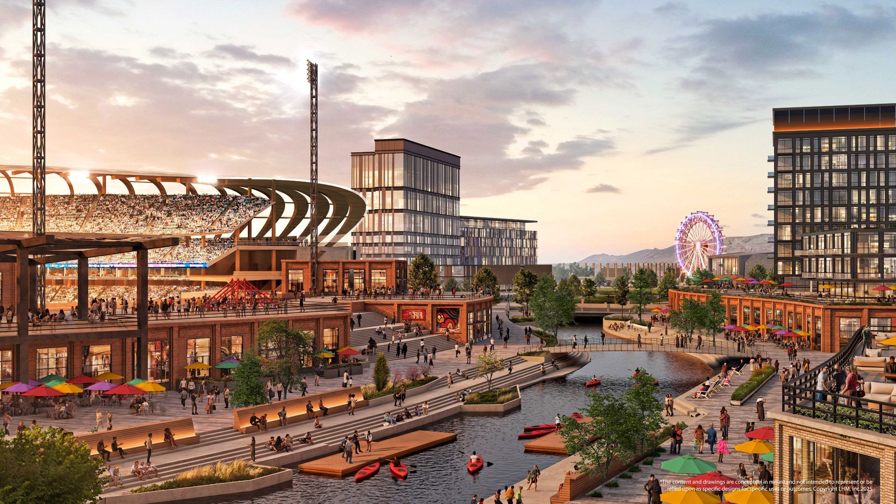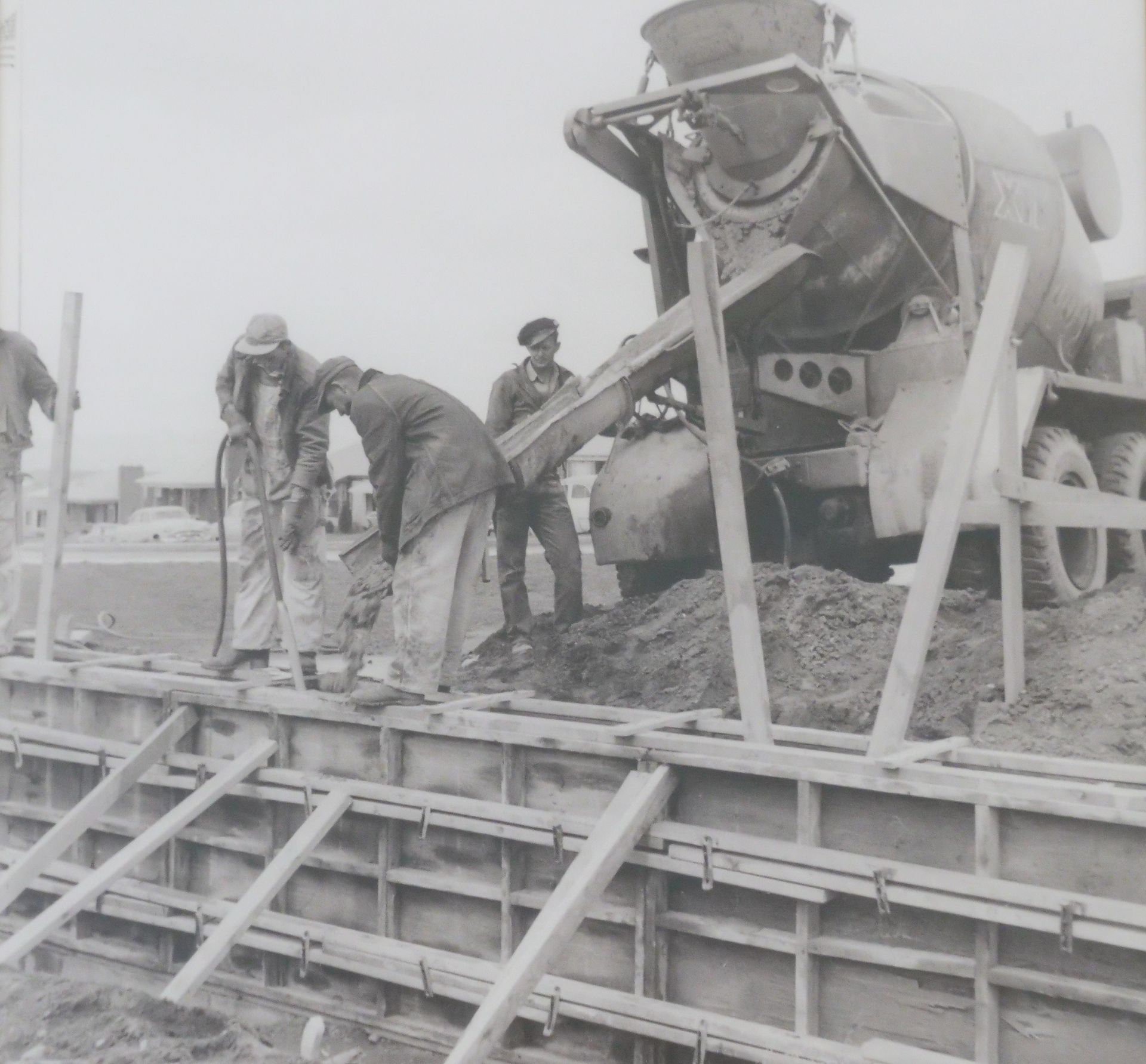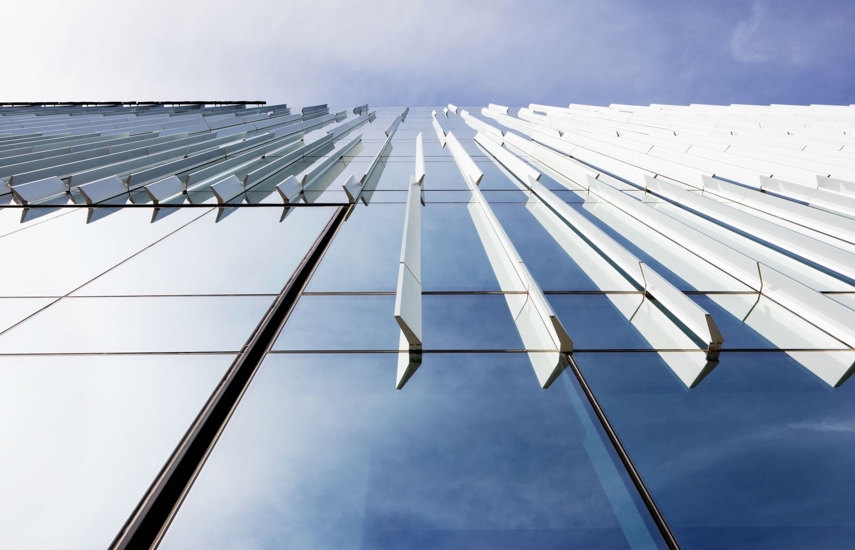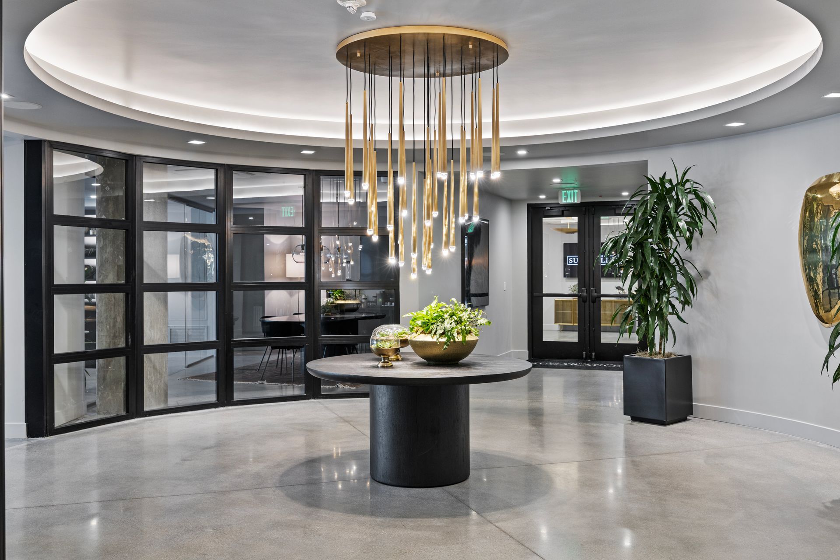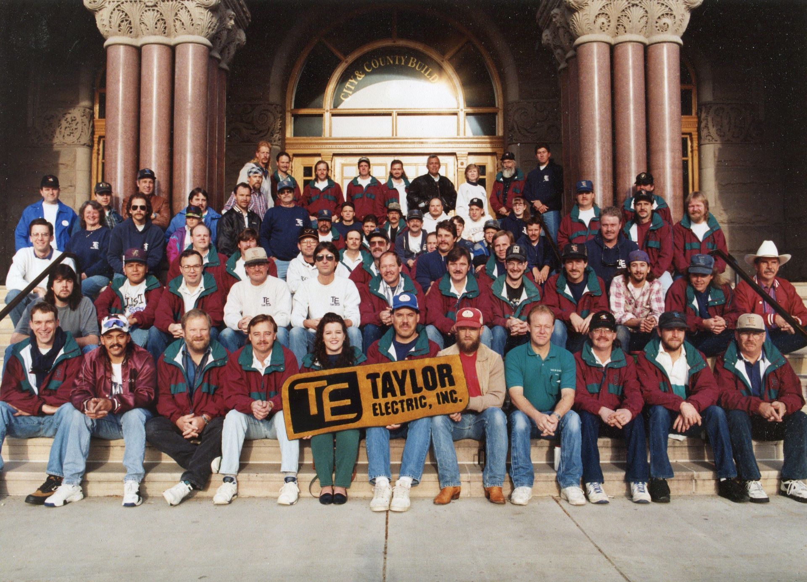Black Desert Resort is the single most exciting development to hit Southern Utah, a staggering $2 billion investment by Reef Capital Partners that will make one of the finest destination resorts in the Southwest U.S. By Brad Fullmer
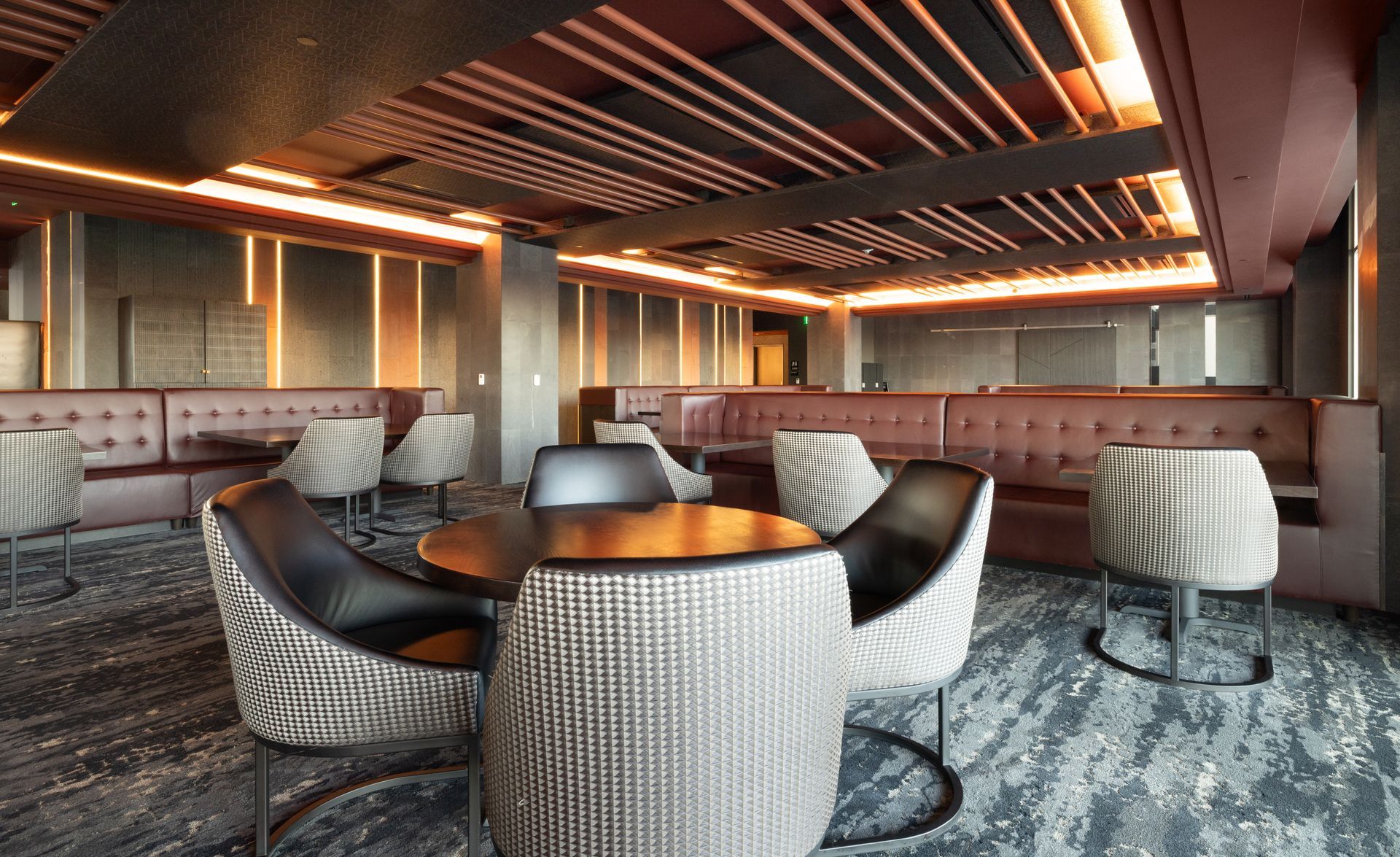
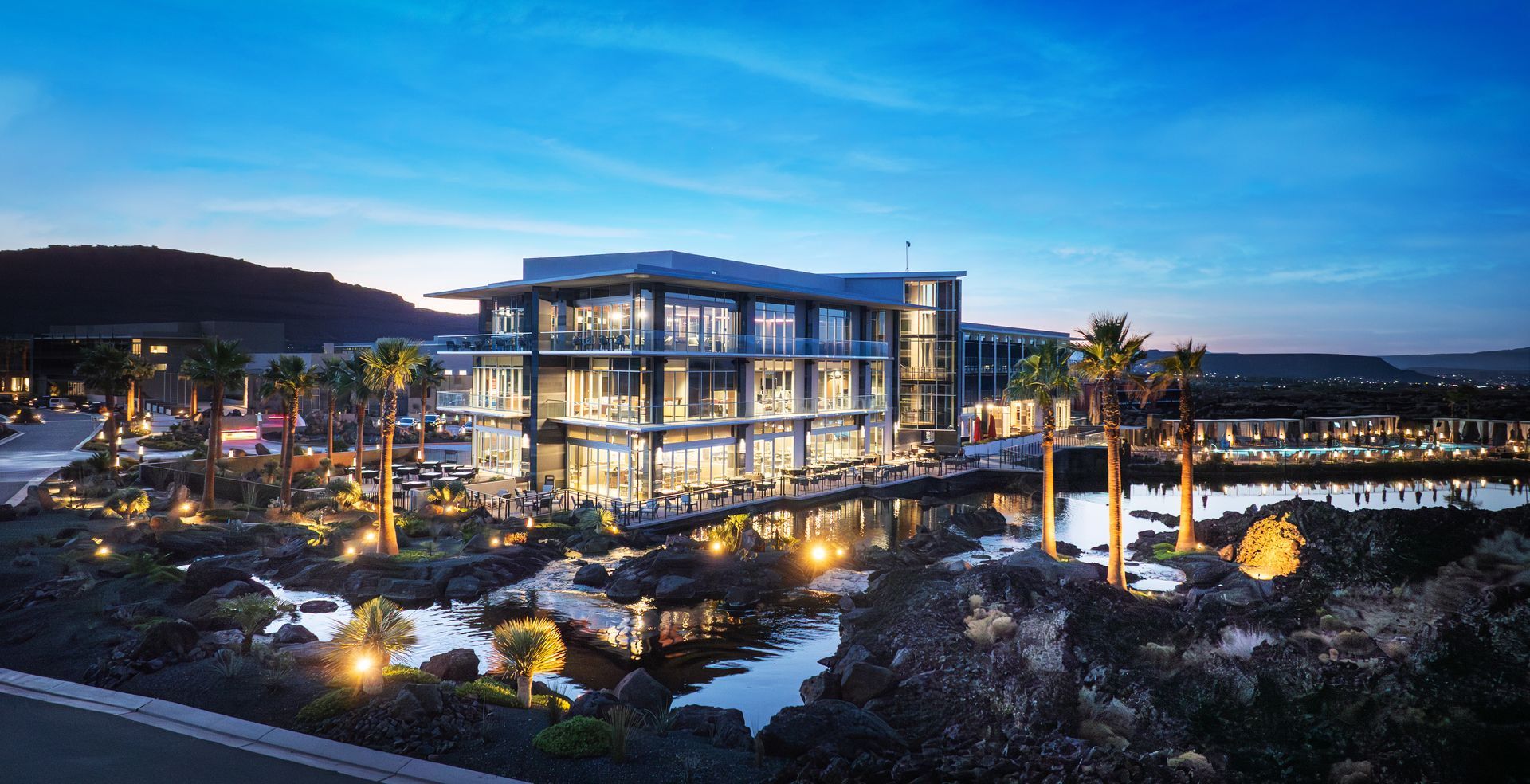
Hitting Major Milestones Critical to Keeping Complex Project Schedule on Track
In creating the golf course, crews used dynamite to blast through thick beds of basalt lava to build on a design concept where the course seamlessly weaves its way through the rocky terrain. In terms of the world-class amenities at Black Desert Resort, the star is unquestionably the Tom Weiskopf-designed championship golf course that has hosted both PGA and LPGA events, with future tournaments on the calendar through 2027 and 2029, respectively. With the stark contrast between the lush green grass and black lava, it's almost like playing on another planet—and if you're a weekend hacker seeking the ultimate challenge for your 100-plus handicap skills, bring a bag full of golf balls as the course readily devours wayward shots.
Getting the resort ready to host that first PGA tournament last October—a year earlier than expected—offered myriad challenges for Lehi-based general contractor SIRQ Construction, according to Brandon Burnett, Sr. Project Manager, and Tyler Ames, Project Manager, two of SIRQ’s four primary PMs manning the complex resort center, which consists of five main buildings, listed A through E.
The first major milestone, according to Burnett, was getting more than 45,000 CY of structural concrete poured, perhaps the riskiest aspect of the project and the key to keeping the entire schedule on track. Burnett said Ohio-based Baker Construction, the structural concrete subcontractor, did a good job staying on point.
"Getting the structural concrete done was a big deal; [Baker Construction] could push a schedule and hit dates," said Burnett.
The second major milestone was preparing to open Building C, which houses the Pro Shop and 20th Hole Sports Bar—a hot button for the owner, given that the golf course had opened to the public in May 2023.
Burnett said it was an important milestone—reached in spring 2024—because it allowed SIRQ "to get a feel for what to expect with the rest of the project."
The construction team made a major push from June through October last year to get the hotel functioning for the PGA event, with crews on other buildings brought aboard for the final push.
"A year ago, we were in complete scramble-mode, working long days to get it ready," said Burnett. "In June of last year, I was more panicked than in September. After we got through June, we realized we could get there—everyone felt confident we could get it open. A lot of people were shocked at what we could pull off the last two months."
He said work on buildings D and E—the condominium buildings—was essentially suspended so all available manpower could be shifted to A (hotel), B (convention center), and C (pro shop and sports bar).
"It was challenging juggling manpower, managing different trades and making sure they were hitting dates in each of the buildings," said Ames, who oversaw Building C. "They were all managed as their own project. During the last big push [in Summer 2024], we started having contractors do work out of sequence, just because some trades weren't available or ready. It caused some minor rework, but in those instances, it's kind of what we had to do."
Burnett even relayed a story about an out-of-state hotel developer who saw the project in August and thought there was no way possible for SIRQ to meet the stringent September deadline. "He was blown away by what we were able to do. Given the hurdles we had to get over, to be that far along at that point was cool. You can get a lot done if you have good people."
"We worked our guts out to get there—everything that had to be ready was ready," added Boren. "I know a lot of people that attended the event looked around [at all the ongoing construction] and thought, 'You guys are behind schedule.’ And we really weren't—it was more of us trying to pull off the miracle the first year."
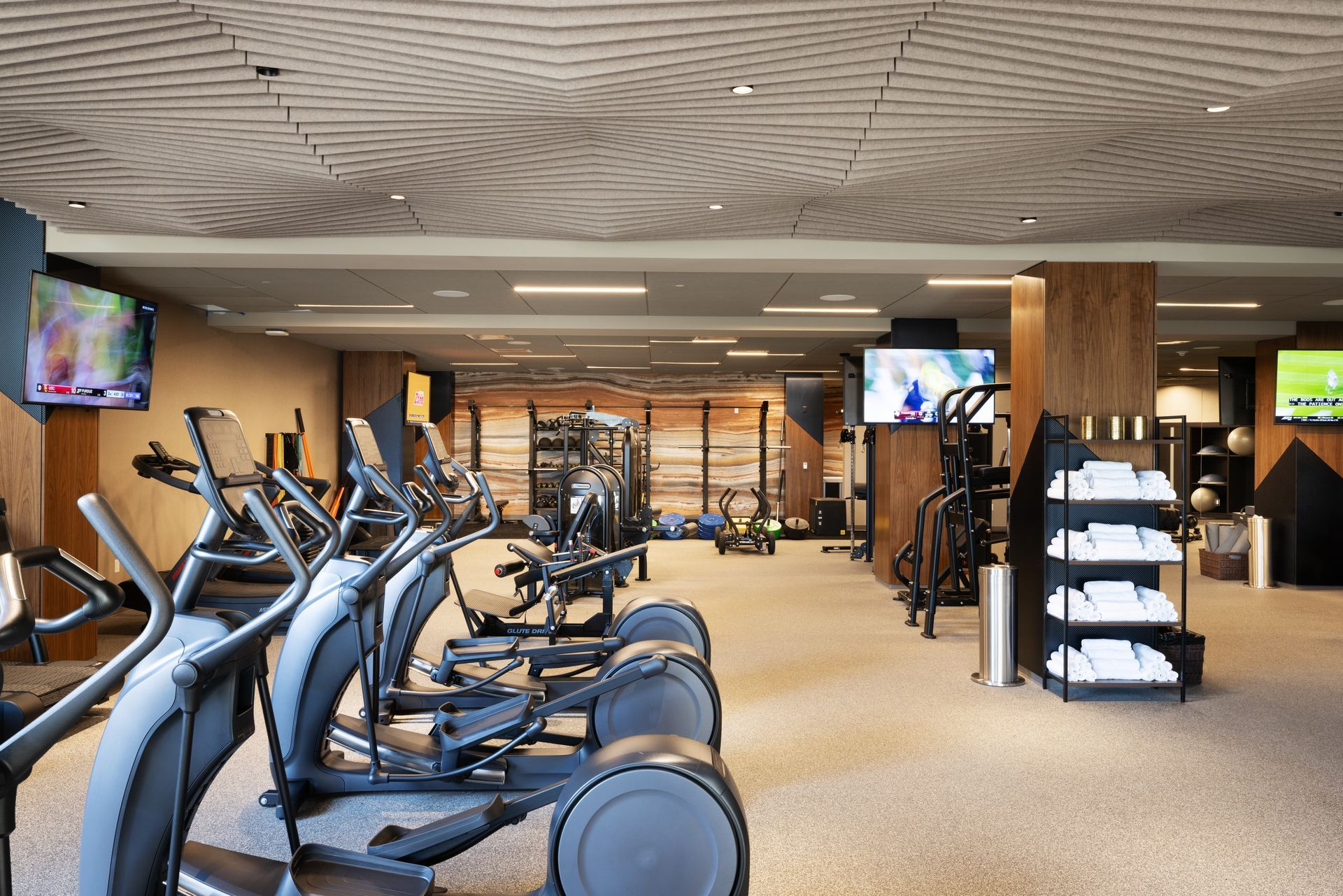
Natural Environment Inspires Design Elements, Top-Shelf Amenities
The overall design of Black Desert Resort Center was led by Scottsdale, Arizona-based Allen + Philp Partners, who drew inspiration from the ancient lava flows and rich vermillion sandstone formations, creating a modern resort community that fits well with the natural environment. Materials were chosen to harmonize with the desert surroundings, with black basalt stones in various walls in both the hotel and convention center, warm wood elements throughout the resort, floor-to-ceiling windows, and a wide array of attractive materials, colors, and patterns, including custom millwork, ornate lighting fixtures, and decorative furnishings and art.
According to Matthew Kosednar, Principal-in-Charge for Allen + Philp, his team worked with Patrick Manning, Managing Partner at Black Desert Resort, and the Reef Capital team, with the resort going through multiple design iterations in 2018-19. Ultimately, a multi-building center model was selected, with a hotel, conference center, pro shop, and multiple condominium villages, along with a 1250-stall parking garage (Q4 2026 completion).
Kosednar said the project's relationship to its surroundings was carefully considered, with a design philosophy of "geological luxury"—defined as architecture that responds to the landscape and becomes an integral part of its geological story.
"It is a modern piece of architecture in a modern setting, but we wanted to make it appropriate for the area,” said Kosednar, while embracing the natural desert color palette, especially the sandstone and lava. "I'm most excited about the transformative nature of the resort and what it does for the St. George area. It was fun to work with the team and envision what this space could become."
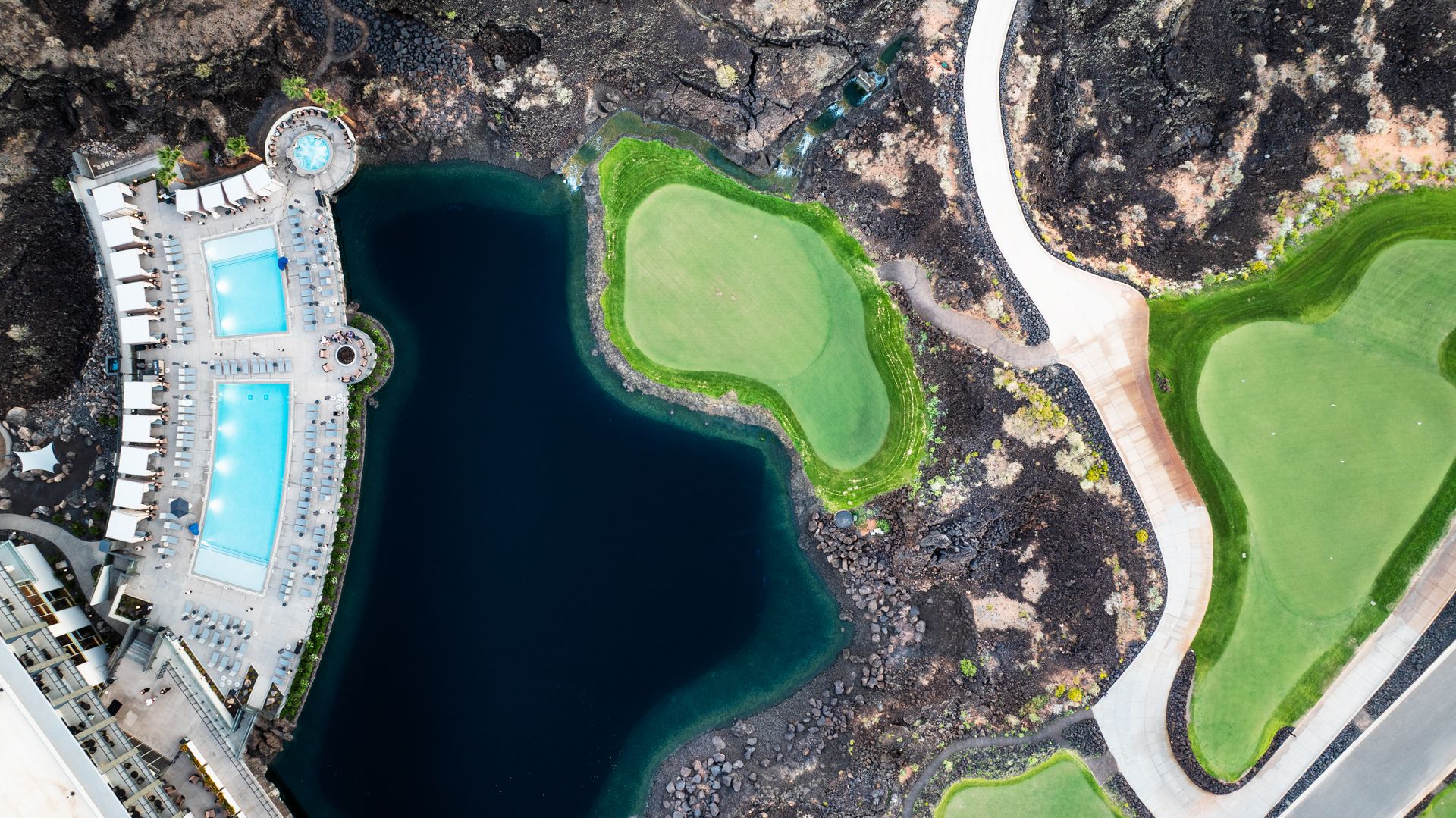
Focus on Sustainability, Preserving Open Space
Boren said Black Desert will preserve 200 acres of land within the 600-acre development, with sustainability and being a good community partner being vital to a project of this size and scope. Boren praised the positive relationship Reef has developed over time with city officials in Ivins and Santa Clara.
"We couldn't have asked for better cities to work with," said Boren. "We've had our moments; our disagreements. Sometimes you get cities that aren't willing to budge at all; aren't willing to reason, and I have not found that to be the case with these cities. They've been excellent to work with—I would even call them partners."
Reef is even working with Dr. Ryan Platt, an Adjunct Professor at Utah Tech University, on stocking its pond with endangered Virgin River Chub, allowing them to breed and then reintroduced into their native river environment.
"We're doing everything we can to be environmentally conscious," said Boren, including putting in five miles of trails through the lava bed, paying close attention to water conservation, and dark-sky-friendly lighting.
Regarding building sustainability, design and construction prioritized energy efficiency, daylighting, water conservation, and air quality. Some sustainable items include:
—Low-voltage power (10 volts vs. 120 volts) on CAT6 cables, reducing energy. This applied to lights, locks, security cameras, and other electrical components.
—Low-voltage Power over Ethernet delivers direct current power and data through network cables to avoid additional electrical wiring.
—Reclaimed water is treated to an irrigation level for reuse. Low-flow systems and native desert landscaping also cut water use.
—Efficient irrigation systems ensure that golf course irrigation is monitored and controlled for every 10 SF, cutting water use by 50%.
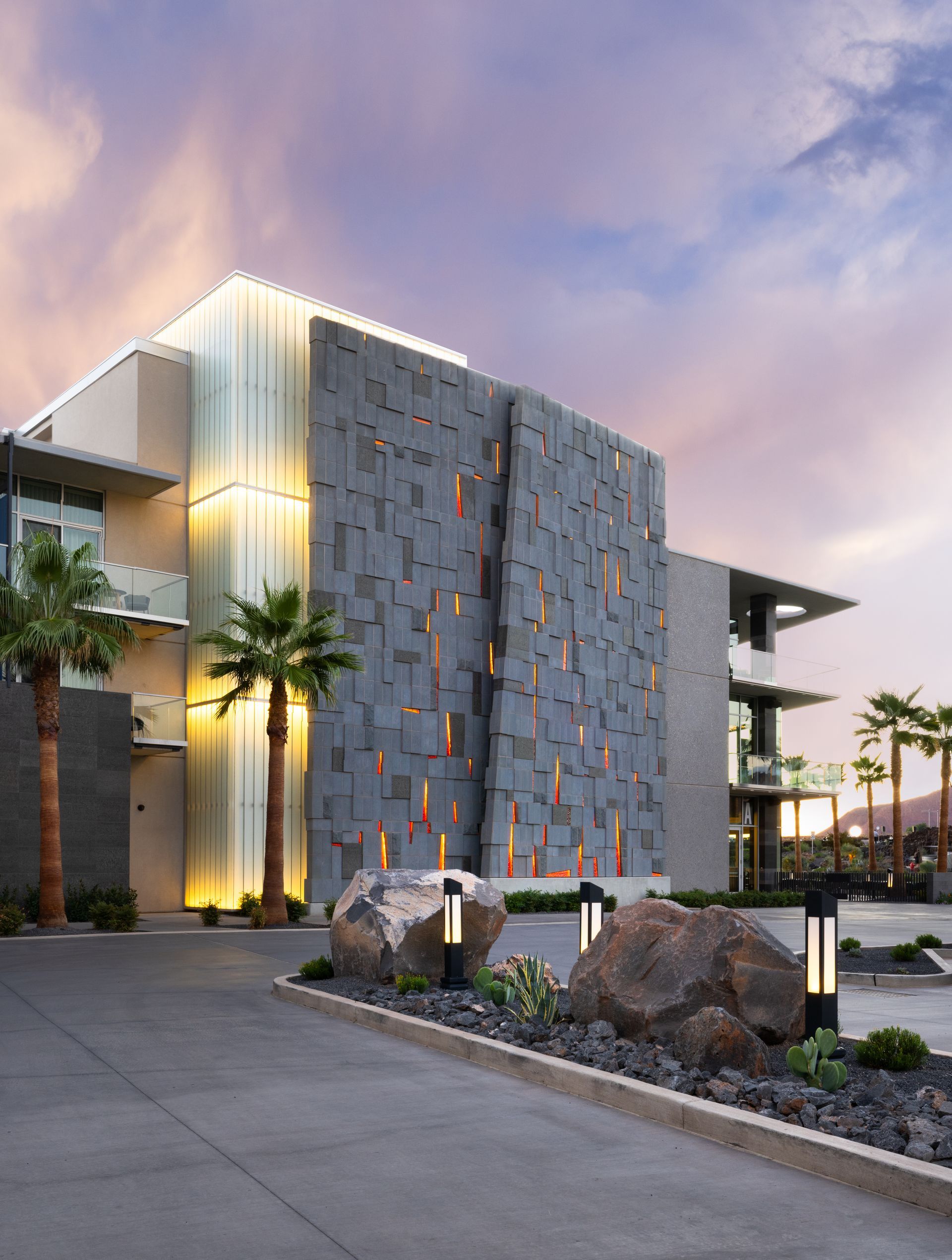
Variety of High-End, Luxury Accommodations
Guests can choose from several accommodation offerings, starting with the Hotel Collection, which includes 148 rooms in the three-story hotel, with convenient access to several dining and bar options, a wellness spa, spacious fitness center, and relaxing pool and hot tub area.
The Resort Collection comprises 299 combined rooms and deluxe suites for families, groups, or extended stay visits. These residential-style layouts include sofa beds, kitchenettes and access to all resort amenities.
For a high-end, opulent experience, the resort offers the Plume Wellness Center, nine private rooms specially designed for wellbeing and deep relaxation.
Boren said two condominium projects are close to wrapping up (November target), as Black Desert expands its multi-family footprint to 600-plus units: the Terrace Collection will add 174 units, while The Cove is 170 units. St. George-based Watts Construction built The Cove and three buildings of the Terrace.
A unique mix of on-site dining options is another strong amenity, including Basalt—a high-end American steakhouse—and Latitude, a casual, open-air eatery. There is also an indoor-outdoor lobby bar, a rooftop lounge with exquisite 270-degree views, the lively 20th Hole sports bar, along with simulated golf bays and a relaxing poolside bar.
Building B houses Black Desert Resort's conference center, which features more than 45,000 SF of indoor and outdoor space, featuring 18 distinct venues: a 10,000-SF ballroom, five breakout rooms, plenty of naturally lit spaces for socializing, and an expansive outdoor lawn with room for 500 guests. Conference center lobbies feature honed marble walls and rich millwork on doors/openings to the ballrooms.
With the resort center finished, Boren said construction will continue on the condos, a private water park, a pickleball facility, and the parking garage. Upon completion of the garage in November 2026, construction will commence on another mixed-use development with multi-family, retail, dining, and entertainment elements.
"Everything is moving along really well," Boren added. "We have plenty of projects to continue to work on and try and make perfect. We're trying to get some leases ready and that will take time. But in a year, we'll be ready to do the first phase."
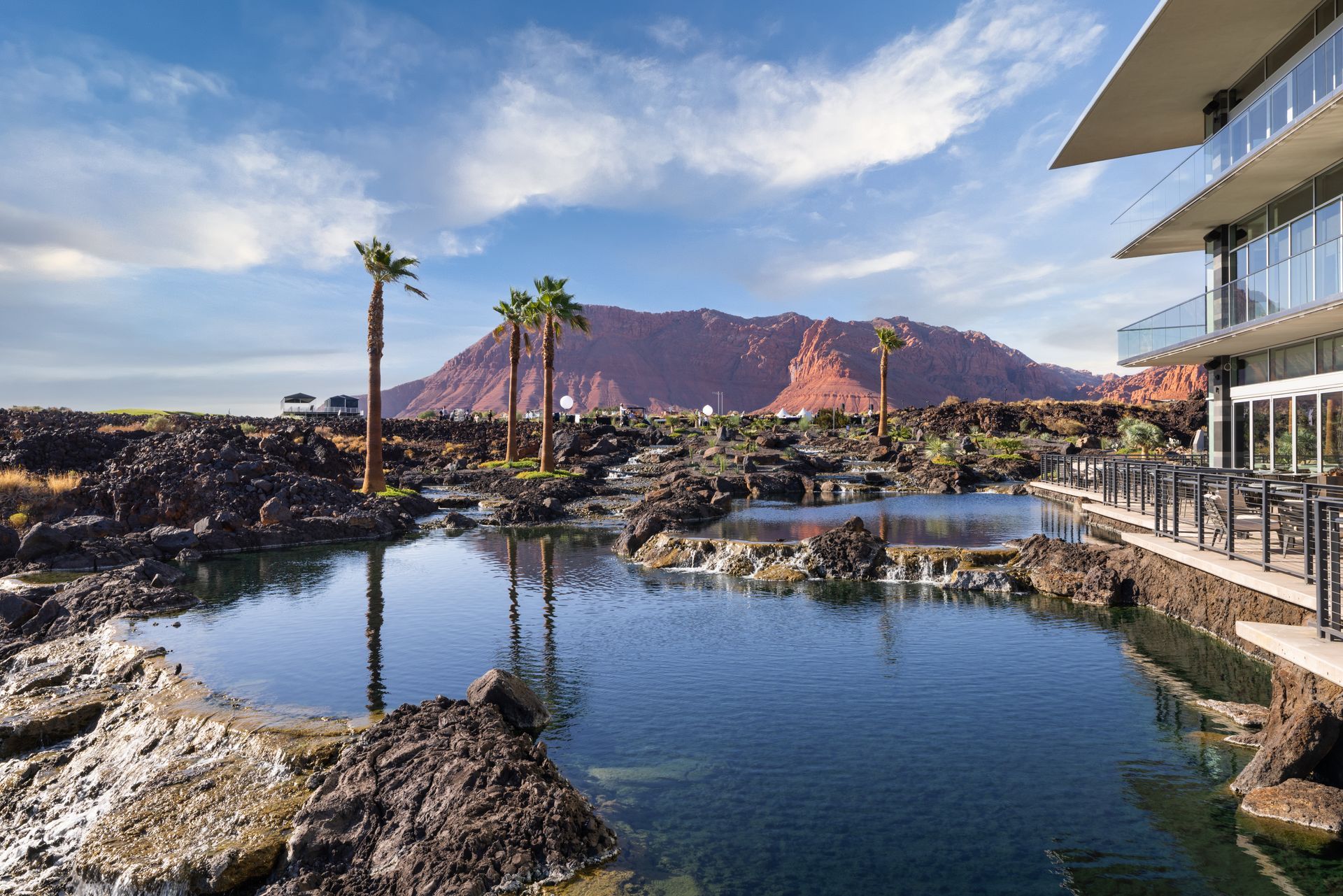
Black Desert Resort
Location: Ivins
Start/Completion: Feb. 2022/Sept. 2025
Cost: $290 Million
Delivery Method: CM/GC
Stories/Levels: 4
Square Footage: 806,000 SF
Owner: Reef Capital Partners
Owner's Rep: Sean Tuite
Design Team
Architect: Allen + Philp Partners
Civil: Kuma Engineering
Electrical: Resolut
Mechanical: EXP US Services Inc.
Structural: Kimley-Horn
Geotech: Applied Geotech (AGEC)
Interior Design: Allen + Philp Partners
Landscape: Floor Associates
Construction Team
General Contractor: SIRQ Construction
Structural Concrete: Baker Construction
Site Concrete: Innovative Concrete
Plumbing: J&S Mechanical
HVAC: J&S Mechanical; Northstar
Electrical: Hunt Electric
Masonry: BA Robinson Construction
Drywall: B&S Drywall
Painting: Accent Painting
Tile/Stone: HB Workplaces
Millwork: Allegheny Millwork; Riverwoods Mill; D&L Cabinetry
Flooring: HB Workplaces
Roofing: Flynn Group
Storefront, Curtain Wall: Flynn Group
Shower Glazing: Jones Paint & Glass
Waterproofing: Guaranteed Waterproofing & Construction
Steel Fabrication/Erection: JT Steel
Excavation: BHI
Landscaping: Hansen Landscaping
