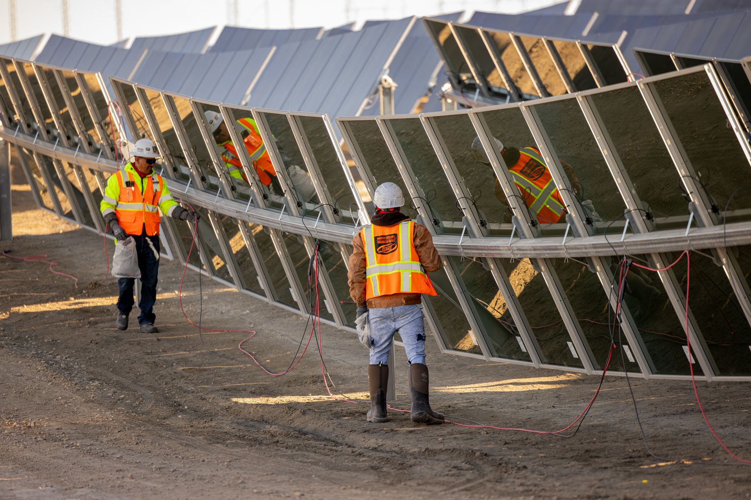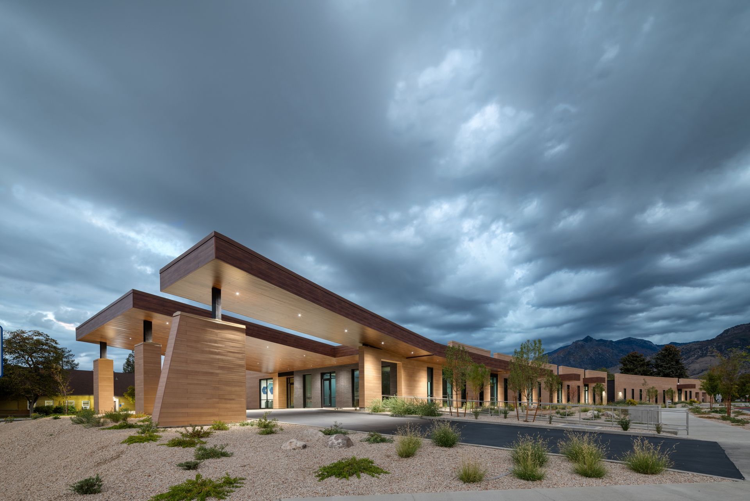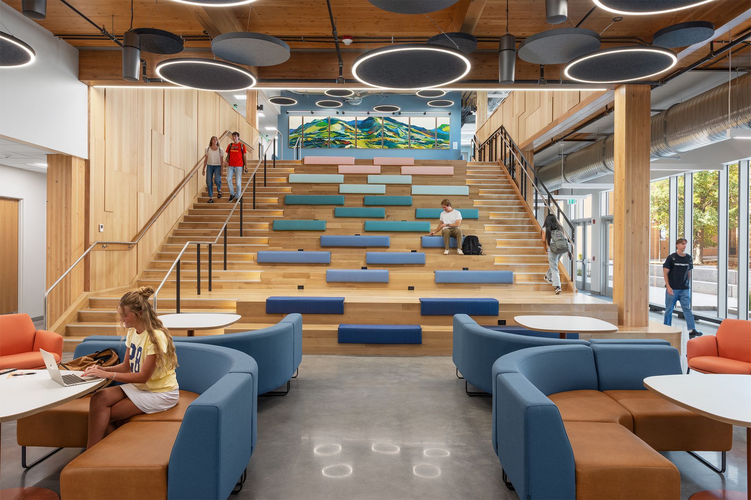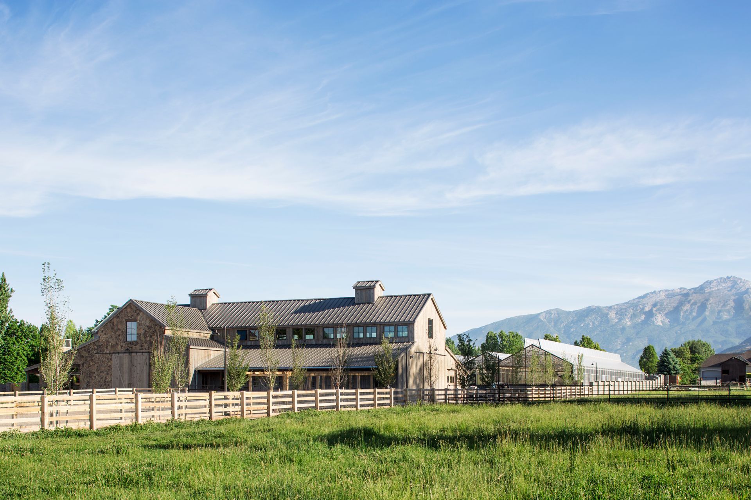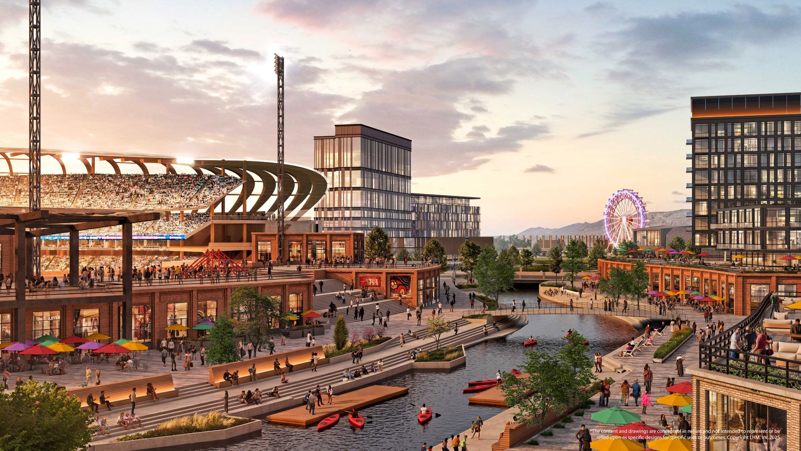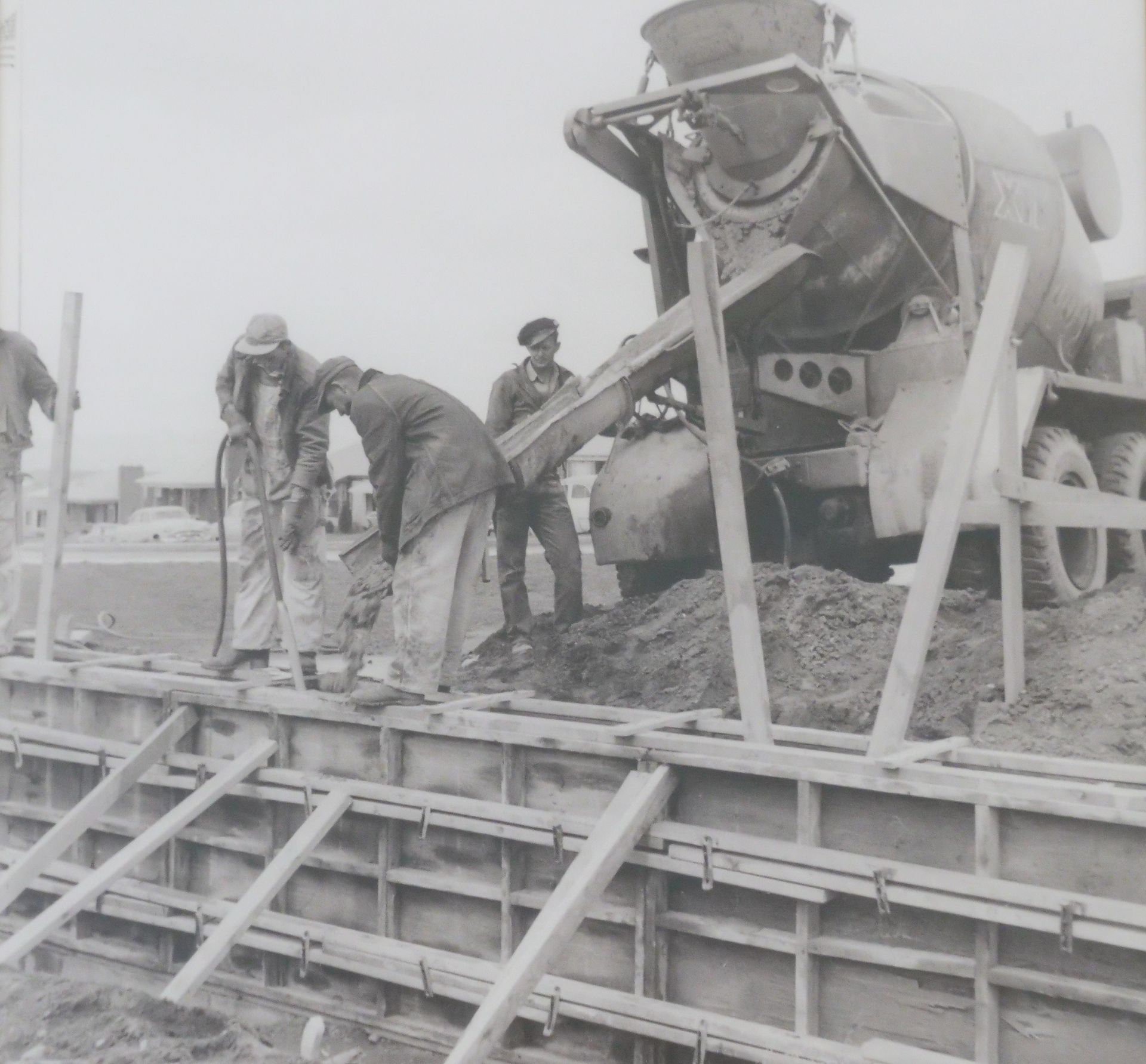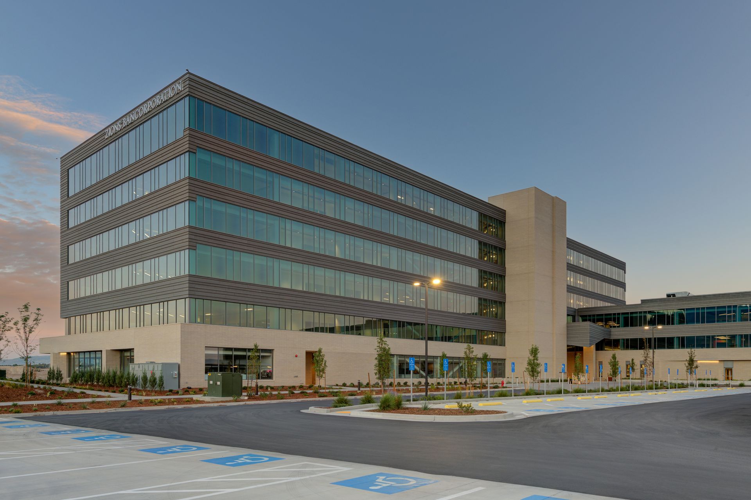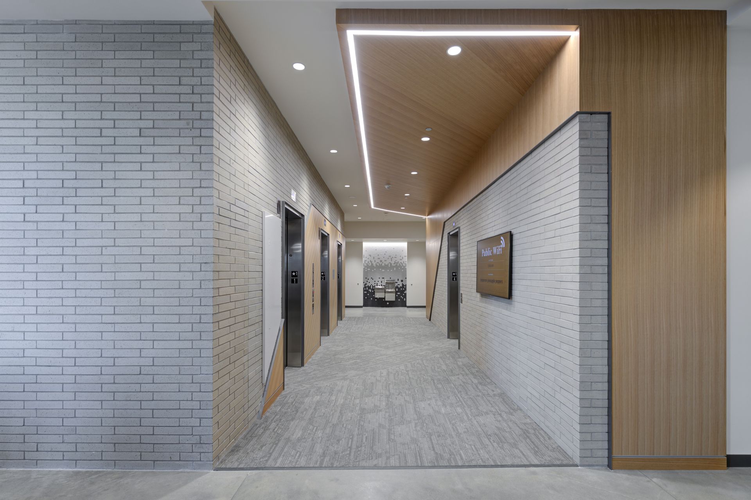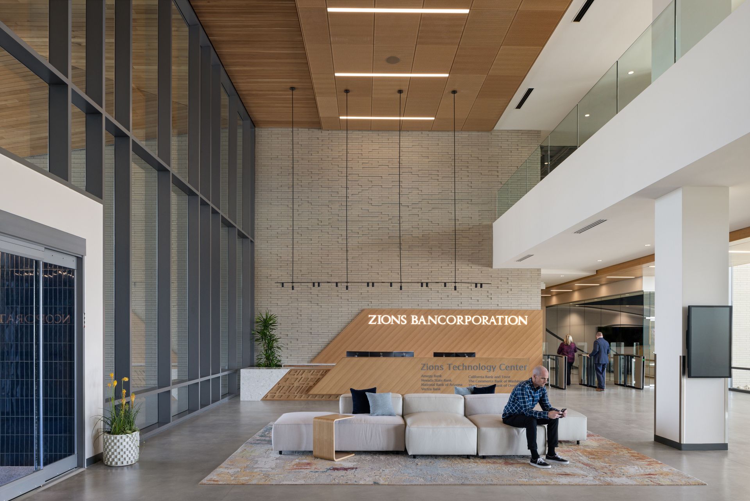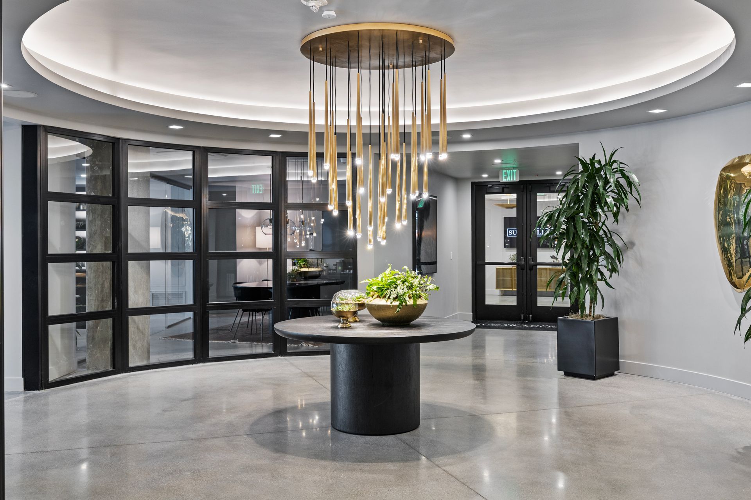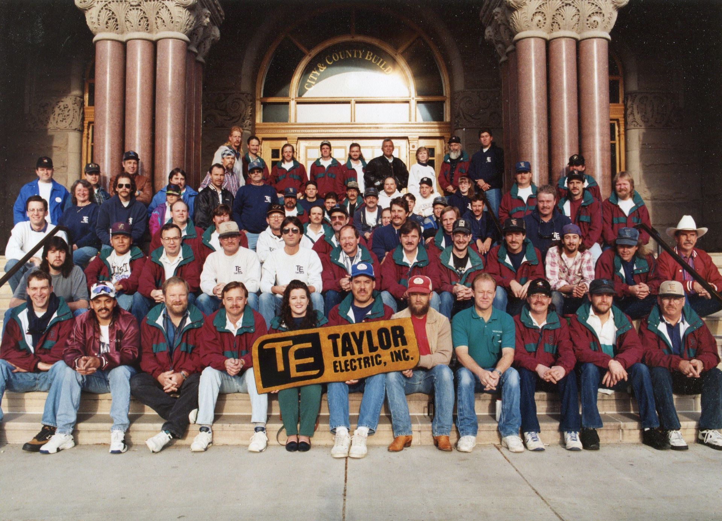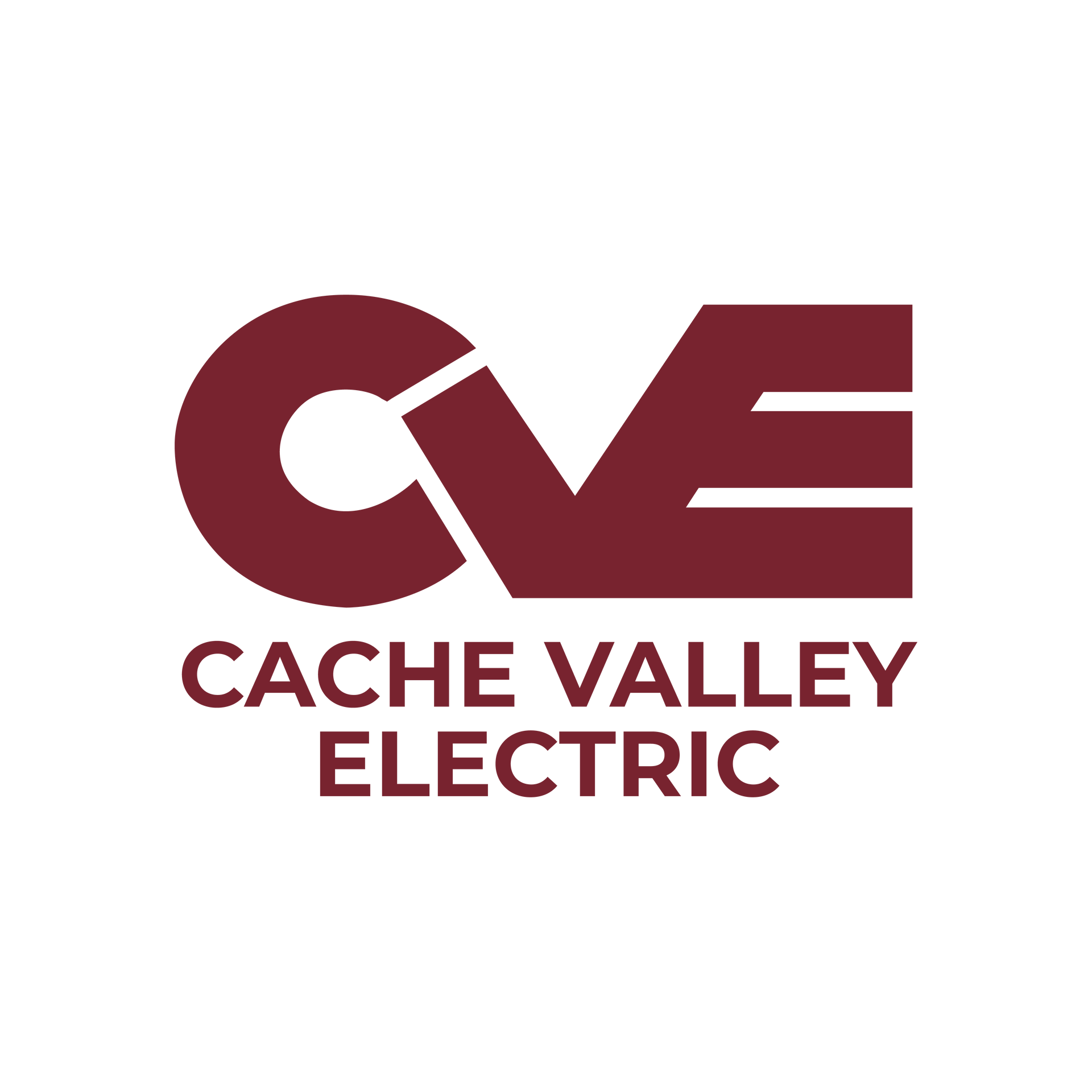Zions Bancorporation 400,000-SF Technology Center will be the hub of future activities for the company as it contributes to the ongoing development of a campus in Midvale. By Taylor Larsen
“Remember the past with eyes to the future”
The simple slogan from Jennifer Smith, Executive VP and Chief Information Officer for Zions Bancorporation (Zions), was an inspiration for the interior phase of the Zions Bancorporation Technology Center. But those words and that sentiment are present in much more than the gorgeous interiors of Zions’ new building. As the project team began the massive undertaking, it would be hard to forget the past of the building site as team members worked together to create something with a steady eye to the future.
A Site to Behold
The 270-acre Sharon Steel Superfund site, where the Technology Center is located, is situated in the Jordan River Valley in Midvale. Milling and smelting conducted between 1906 and 1971 produced upwards of 10.5-million cubic yards of heavy metal tailings. The contamination was recognized in the 1980s and remediated in the late 1990s by installing a five-foot thick combined vegetated soil and geosynthetic cap over the site to prevent precipitation from leaching the site’s heavy metals into the Jordan River.
But there was also a future to consider and a better path to pursue.
With a development and master planning dream that had the potential to transform this site into the first phase of a sustainable community, that path has been realized. Integrating public transit and walkability to the Technology Center, utilizing a superfund site, and restoring nearby wildlife habitats would lay the groundwork. Creating an office space where people would feel welcome and connected would be the interior mission.
Driving the entire project would be tricky. Spencer Allen, Sr. Project Manager for Layton Construction, explained it in the most straightforward way possible.
“The [construction] priority was the schedule,” he said. Since the campus is a consolidation of satellite offices from across the U.S. into this one, “it was important for them to have substantial completion on the first of June so they could start bringing these people over.”
Every leading company needed to be on the same page. The response to that was a firm commitment—from owner Zions and developer Gardner Company, general contractors Layton Construction (interior) and Okland Construction (core and shell), and designers WRNS Studio (architect of record) and Method Studio (interior design). And that started well before the project broke ground.
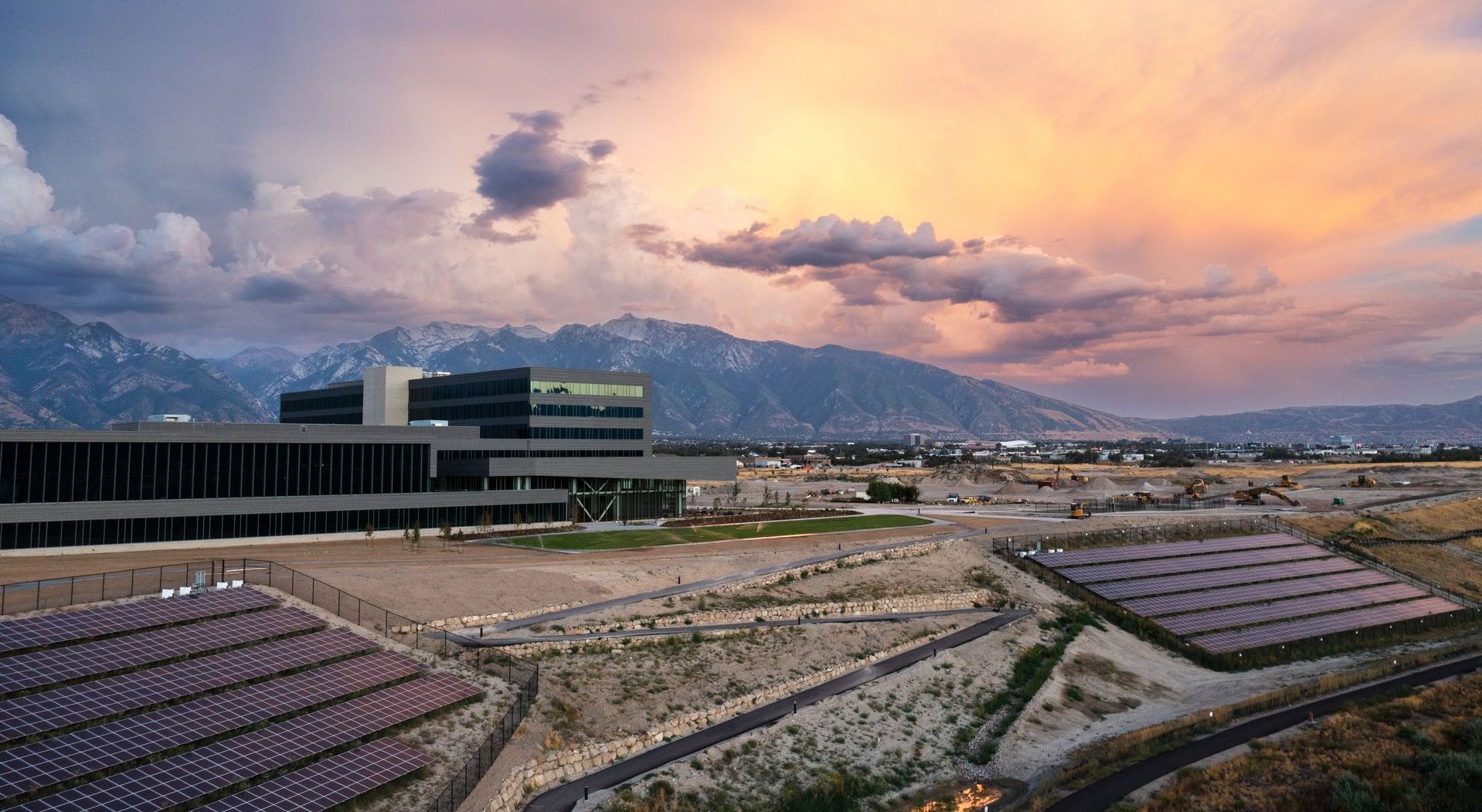
Masonry and glass are more common than the third material that made up the building façade: zinc. The gray zinc panels came from The Netherlands and provide a unique, long-lasting exterior to match a company with such a special and extensive legacy (photos by Endeavour Architectural Photography).
Progress Moves Vertical
A great site and solid planning concepts were a great start, but building up would be just as consequential to hold on to the initial vision behind the quote from Smith and create an interior that could match the intentionality of the core and shell and greater campus.
Several broad floors frame space, Shiles said, connect to the exterior garden, and support team building and collaborative work. A stock of smaller plates accommodates more focused work from employees and their respective teams. He spoke of how WRNS designed courtyards cut into the larger plate to provide employees with natural light, views, and access to nature. With private offices closer to the core of the building, majestic views are within the reach of every employee.
Layton’s Allen said it was a quick build considering the size of the building and the challenging construction environment. "It almost felt like miracles took place,” he said. Instead of two buildings that were in their first designs, the project team embraced one building with two massings—a six-story tower and a three-story massing—to lock in connectivity to the different offices from across the U.S. that would soon be sharing the same roof.
With both of the general contractors, the developer team, and other trade partners involved in another major project together just a few years ago, the project team re-combined seamlessly to create a great experience and a great building.
“You're working together with another contractor, so you basically are joined at the hip,” said Allen. He said communication was on point as the two teams went about their separate scopes that came together to create a magnificent whole. “We met together weekly, if not more, with Okland.” Concerns, delays, and updates between the two contractors were readily shared.
The contractor teams decided on a “flow” that would allow construction to progress on the northern, three-story portion of the building first then move south to another three-story portion of the building before moving east to the tower massing. As core and shell progress on each floor was completed and moved on to the next phase, tenant improvement began in its place. The breakup of the project over 12 phases of construction helped to keep quality control at the highest level.
Allen credited the work done a few years ago, reemphasizing how greatness happens in unison. “Our success is together, our failure is together.”
That commitment to succeed together extended to everyone involved. Team members for interior designers Method Studio said the timing of this project meant that it was a 100% virtual design project. Kim Webb, Vice President and Project Architect of the Workplace Studio, spoke of the difficulties adjusting to the learning curve and not being able to inspect designs together in the same room.
With such a large contract and multiple major players in the scope, Webb explained how certain critical items were divided up between the interior and core and shell—made extra difficult without those consistent, in-person meetings to quickly remedy any potential issues. The wood trellis at the front desk that moves throughout the space and up the stairs was a critical mark and element needed for an inviting and awe-inspiring lobby befitting Zions.
But, with multiple contractors and subcontractors involved in this scope and materials coming from different parts of the country and a challenging construction schedule, the rift-cut white oak elements throughout the building would need to match at first go.
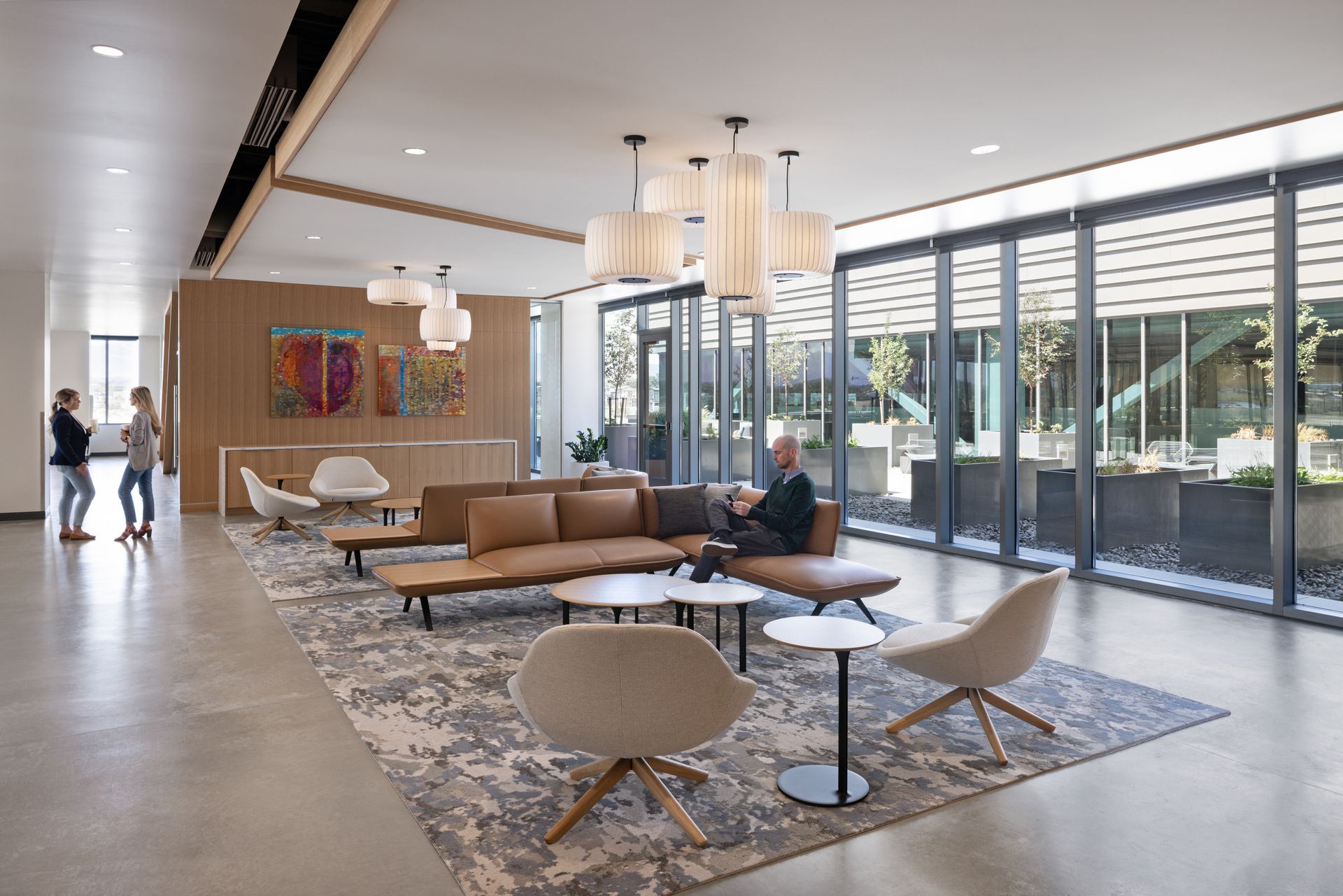
A Perfect Match
Match it did. Copious daylighting from extensive glazing provides additional warmth to the wood grain's natural touch. Millwork was one of many impressive features visible all over the office, one most apparent in the crown jewel: the “all-hands” space.
Allen described it as “the biggest selling point feature of the building.” One step in, and the praise is accurate. Wood grain throughout the two-story area, along with terrazzo flooring, giant windows looking out to the Jordan River and distant mountains, and an inviting feature stair make it into a flexible and beautiful space. Collapsable glass walls in nearby rooms combine with the impressive AV work done to provide training, announcements, lectures, and more to the hundreds who work in the building.
Conference rooms just above the all-hands space give Zions some formal room to conduct business. Add to all of that the “Hub” and its full kitchen, cafeteria, and cafe back on ground level—all available for public use—and you have quite the setup.
Interior design choices emphasize three pillars of balance for the company and its new tech building: strong foundation, innovation, and transparency. Masonry, wood, and metal showcase the owner’s strong Utah foundation. Screens, especially the wood grain “Z” pattern present in the all-hands space, are a nod to innovation. The glazing showcases the owner’s commitment to transparency.
The WRNS Studio team conducted a thorough analysis of façade performance and evaluated glazing and shading opportunities to build up a high degree of interior comfort. Triple paned windows perform incredibly in the winter and were installed on the east and north sides to deal with the cold, dark winters. The west and south façades, on the other hand, called for sun shades and solar protective devices that would still allow for the transparency wanted by the owner and create a well-lit comfortable space for employees and visitors.
Creating a Theme
Each of the six floor plates contains different colors, with branding that showcases the ripple effect of the company’s work funding historic projects and dreams across the West over the last century-plus. Jenn Celestino, Vice President and Project Designer with Method Studio, mentioned how the six stories have six corresponding floor names (Summit, Cirque, Mesa, Moraine, Caldera, and Playa) that give the interior a wayfinding element and an additional sense of place in the West.
She explained how two branding elements emphasize the connection between individual employees and the larger company. The ground floor timeline wall shows the history of Zions and how there are still plenty of stories to tell. Another ground floor piece, entitled “Foundations of our Future” highlights employees with individualized plaques that recognize the many who have helped Zions gain and maintain its premier status in Utah and beyond.
Webb demonstrated during a tour how the building functions as a gallery of sorts for three local artists that Zions commissioned. Pieces from Jann Haworth, Brian Kershisnik, and Matt Monsoon all hang throughout the space, emphasizing different themes like the West, community, and diversity. Kershisnik’s “Work of Many” hangs prominently in the ground floor lobby, honoring this consolidation of resources that has combined to create this invigorating space.
Other specific branding elements include layers of silhouette profile graphics, all from the organization’s employees, that showcase the volume of people the company has influenced. Those same colors that represent the different floors are present here too, with a rainbow spectrum to reinforce the diversity that creates the strength of an organization.
The creation of that type of space—a diverse, inclusive space where people would come to and enjoy—is something that Method Studio’s Marbe Agee, Principal of the Workplace Studio, felt like the project team knocked out of the park. “The feedback we received from Zions Bancorporation was that remote people wanted to be in this office.”
Good Stewardship
Through construction recycling and the use of recycled and recyclable materials, contractors and designers followed through on the owner’s commitments toward sustainability, recycling well over a combined 80% or more of cardboard, plastic, wood, and trash. Celestino spoke of how the terrazzo flooring and countertops on the various levels of the building all include recycled glass.
Agee spoke about how this commitment to recycling included choosing recycled and recyclable carpets and Forest Stewardship Council-certified woods. Exterior brick was sourced locally from Interstate Brick for yet another sustainability win.
As a leading lender of renewable energy companies, Zions established aspirational sustainability goals tied to reducing carbon, improving air quality, and resiliency, according to the WRNS Studio team. The Technology Center is all-electric, targeting LEED Platinum with its goals—a high bar as the inaugural project of the overall Jordan Bluffs campus. Ongoing ecological reclamation efforts will support habitat restoration and the larger regional waterway while healing the site’s industrial past.
Regarding energy conservation and sustainability, the building utilizes over 2,000 photovoltaics to help offset 75% of the energy use for the building. Two light wells and terraces on the second floor provide another connective spot with nature while filling in more interior spaces with daylight.
And most importantly, at least to Agee, was how Zions, as a local member of the community, committed to strongly moving forward with this project amid so much insecurity.
“They put their money where their mouth was,” she said. “And not just the architecture and design communities, but the construction, trades, and craftsman that make these projects possible.”
The building has built upon not only the site’s historic past but also the history of one of the premier Utah-based companies in Zions Bancorporation. But as it remembered the past, it is still looking forward. In a business world struggling to recruit and retain employees, superb construction and high design allowed a strong community ally to look ahead and achieve a top-class technology center where employees want to be.
Zions Bancorporation Tech Campus
Project Team
Owner: Zions Bancorporation
Developer: Gardner Company
Design Team
Architect: Method Studio, Inc. / WRNS Studio
Electrical Engineer: Spectrum Engineers
Mechanical Engineer: PVE
Structural Engineer: BHB Structural
Construction Team
General Contractor: Layton/ICS (T.I.), Okland Construction (Core & Shell):
Plumbing: Reliable Plumbing
Concrete (Core & Shell): Okland Constrcution (Structural Concrete, building conctrete, site walls), Gene Peterson (sidewalks, curb & Gutter)
HVAC: Altas Sheet Metal
Electrical: Rydalch Electric
Drywall/Acoustics: K & L Drywall & Acoustics, CSI (Core & Shell):
Painting: Professional Painting, Grow Painting (Core & Shell):
Tile/Stone: Dowland Tile, Metro Tile (Core & Shell)
Masonry: Troy Hales Masonry (building), AK Masonry (Parking Structure)
Carpentry: Diversified Flooring, Contempo Cabinet & Mill (Core & Shell)
Flooring: Stewart Specialties (Sealed and Polished Concrete)
Glass/Curtain Wall: Bountiful Glass (Interior Glass), Sykview Glass (Core & Shell)
Roofing: Utah Tile & Roofing (Core & Shell)
Waterproofing: Water Proofing West
Steel Fabrication & Erection: SME Steel Contractors
Excavation: Siri Contracting
Landscaping: Intermountain Plantings
