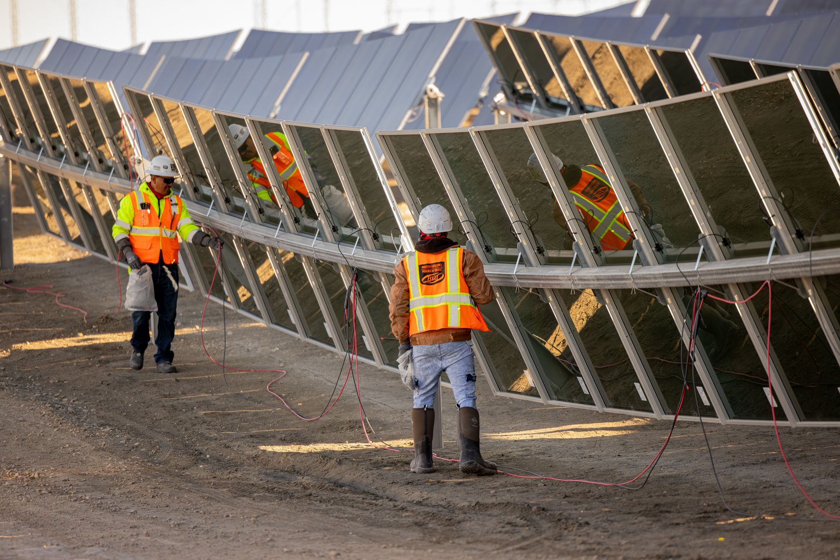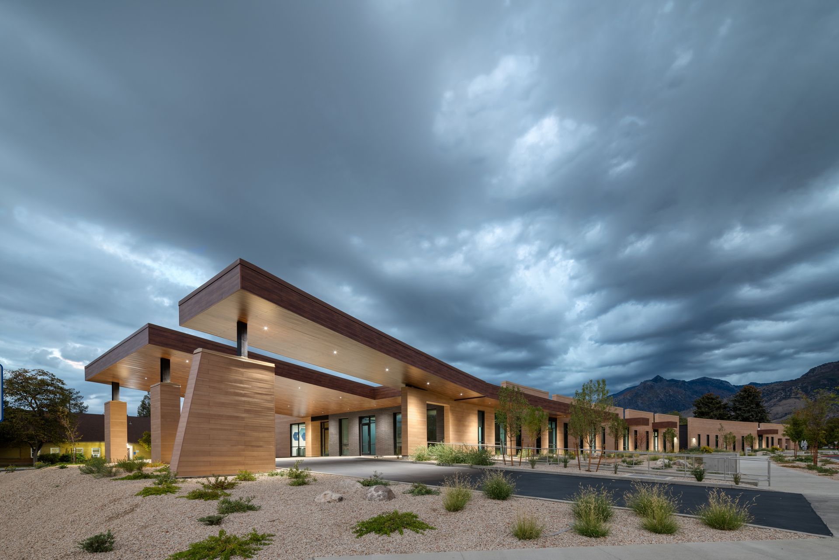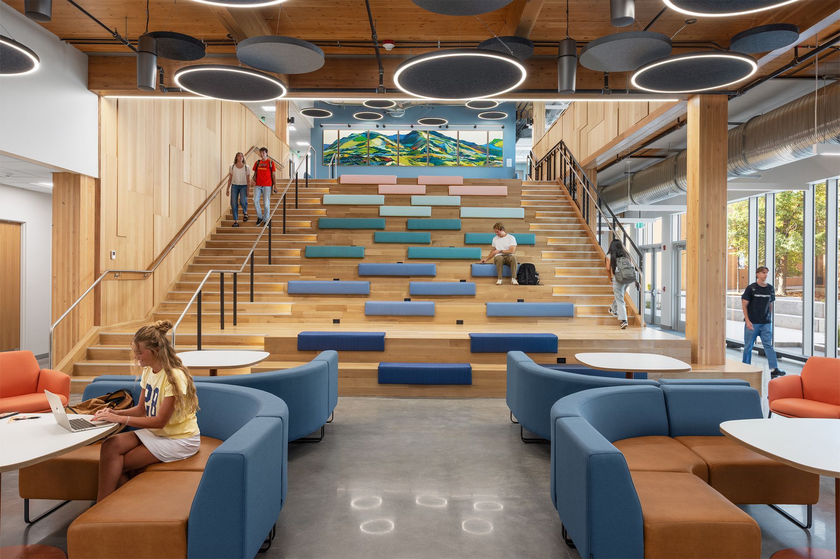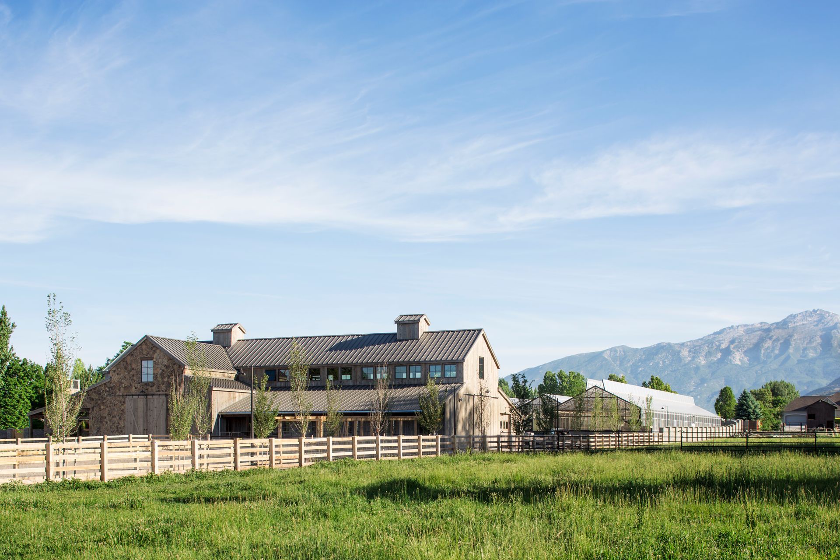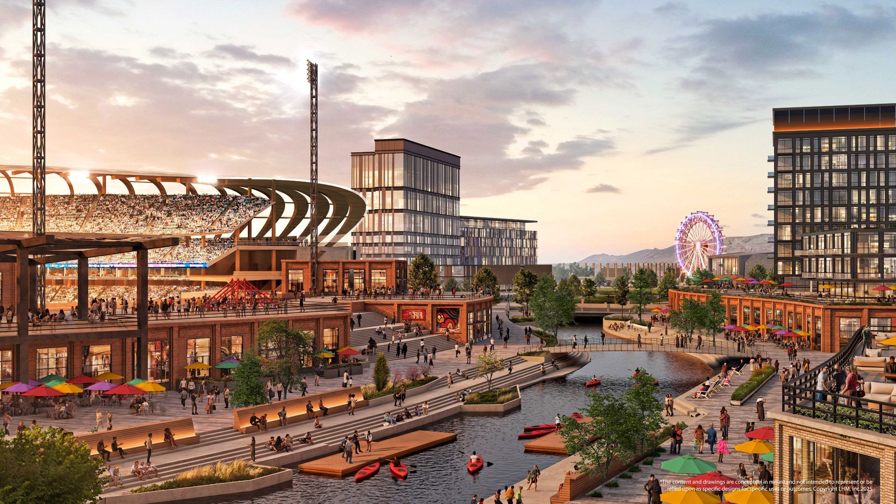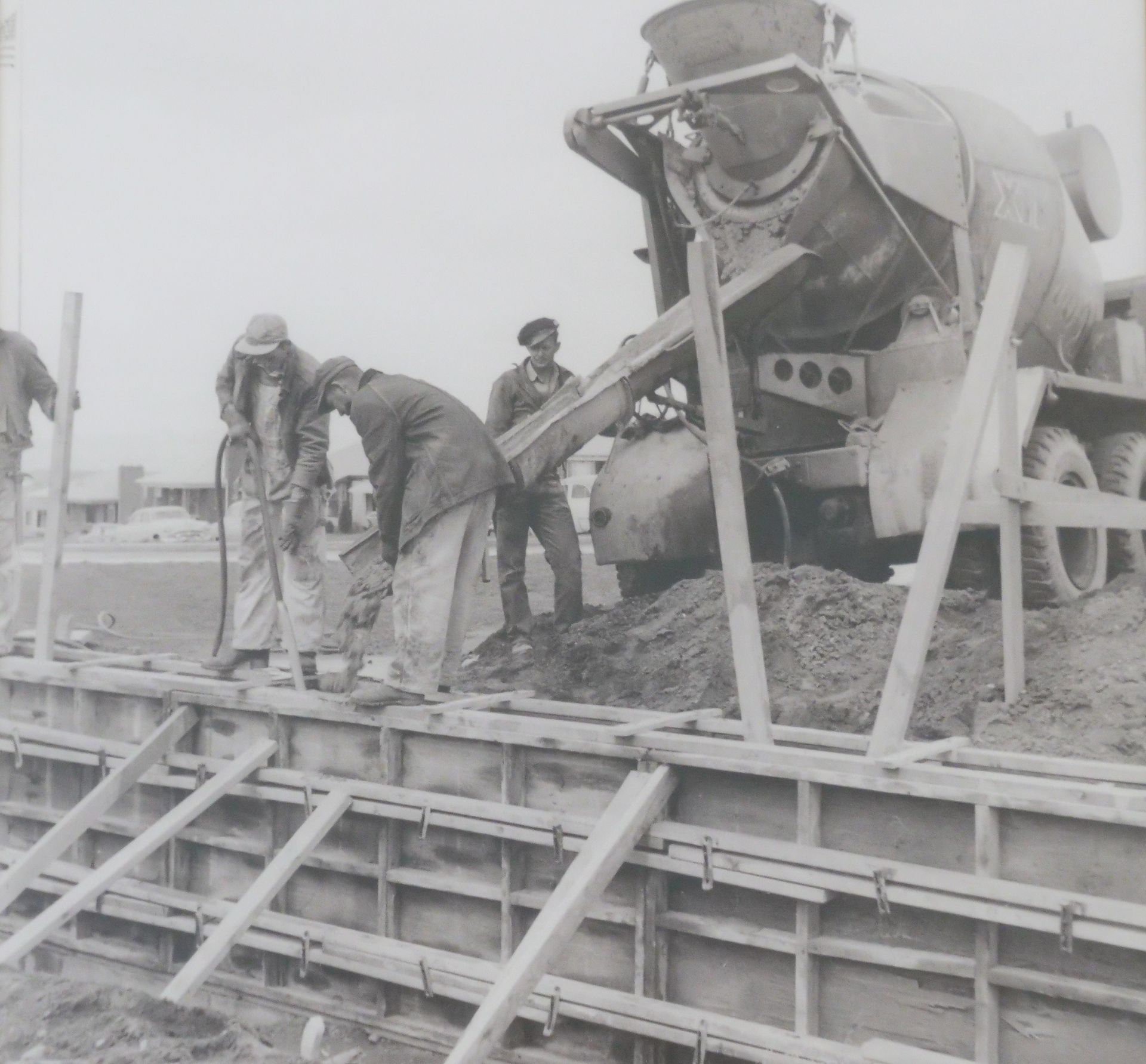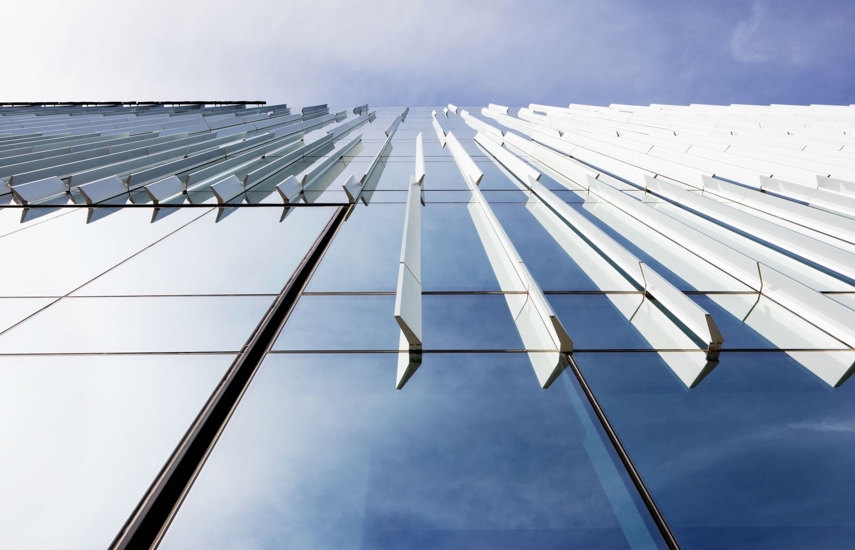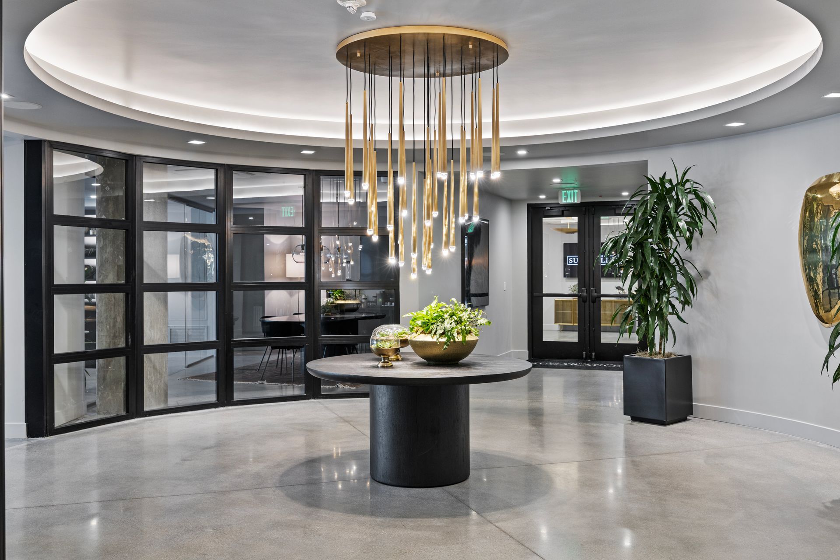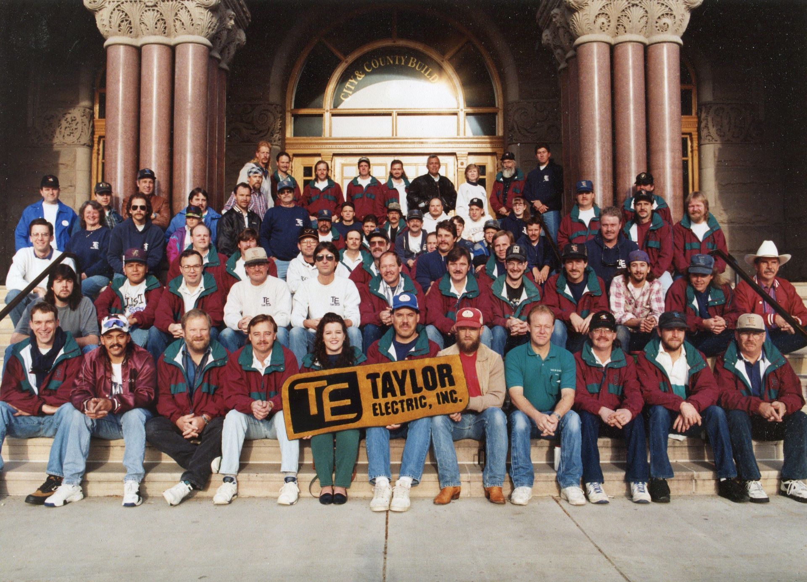These can’t-miss projects showcase the latest and greatest design principles being built into the state’s newest schools, offices, apartments, and more.
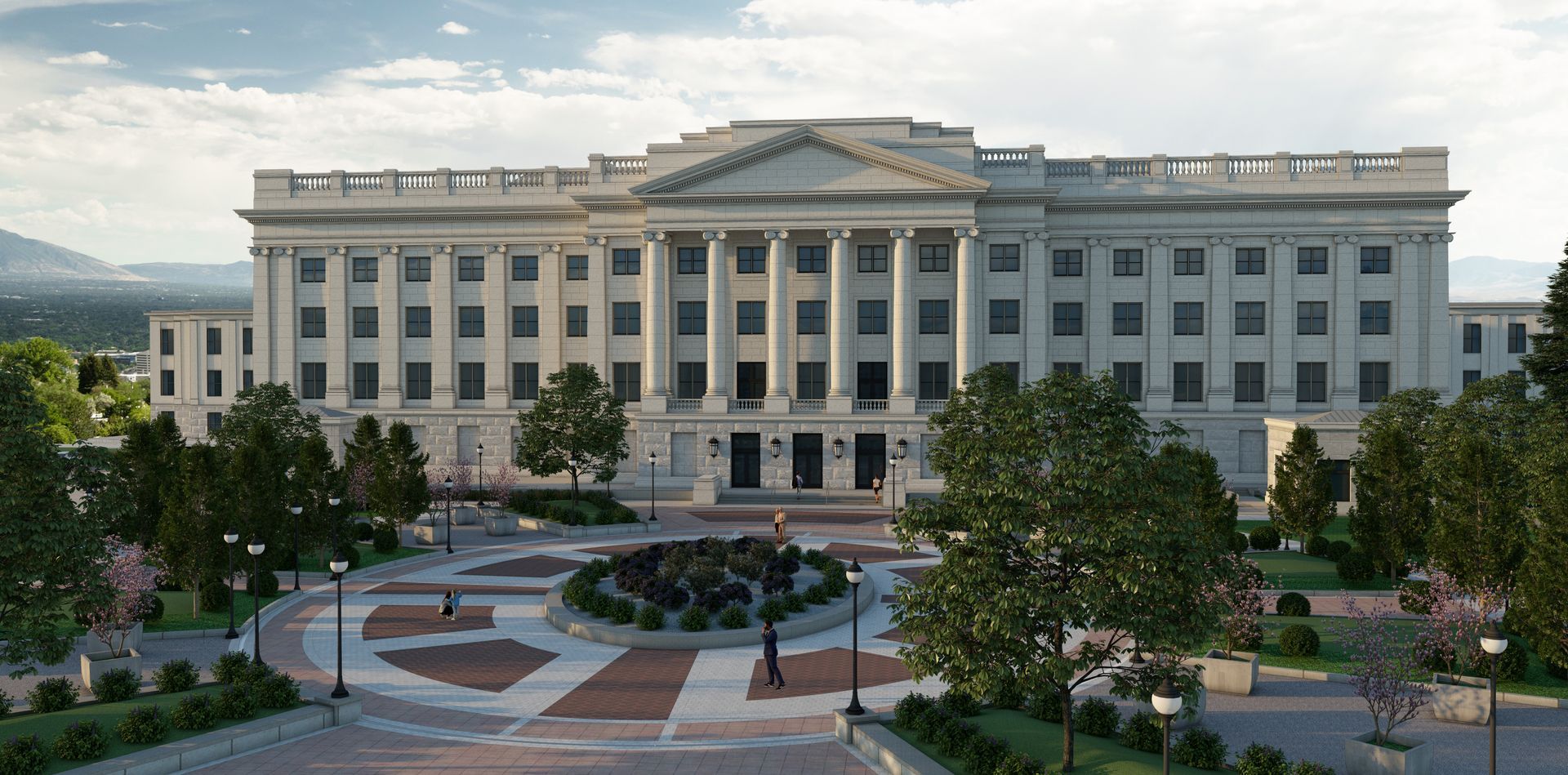
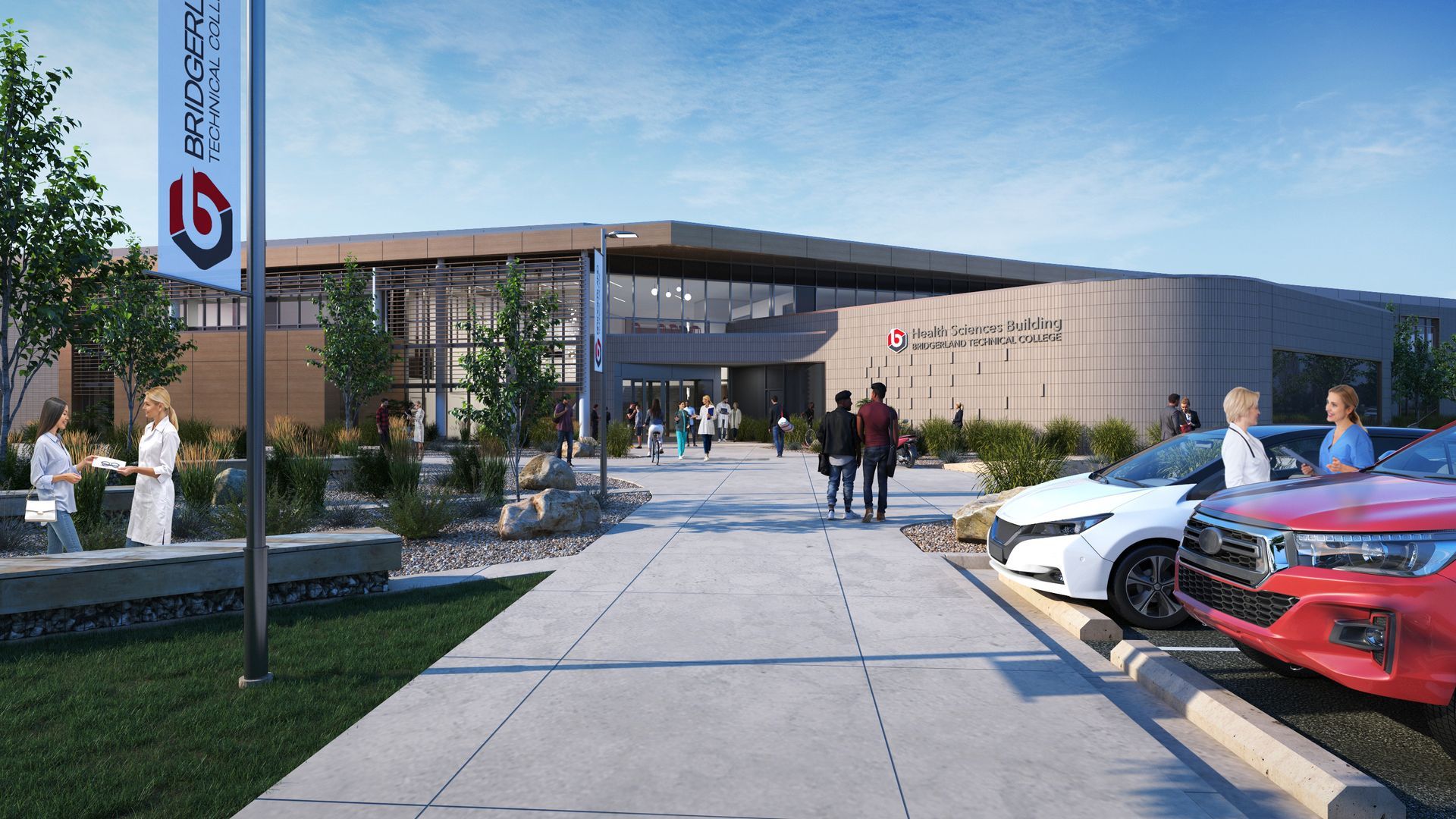
Frederick Quinney Lawson Health Sciences Building
Owners: DFCM
Architect: Method Studio
GC: Layton Construction
Estimated Completion Date: August 2023
The proposed architecture and site design for the new building magnify Bridgerland Technical College’s mission to deliver competency-based, employer-guided career and hands-on technical education to support the Bear River Region. The building aligns with the college’s strategic plan to update and modernize facilities, programs, and equipment; build relationships; and promote and improve student success on their Logan campus. The new 75,000-SF space provides a timeless, modern cornerstone building with high-tech, purpose-built classrooms, labs, and support spaces for students and faculty. The building continues to elevate the important role of technical colleges in the community while also speaking to its specific healthcare purpose. The design is warm, inspiring, comfortable, sustainable and enhances wellness and learning as future students learn the importance of their role in healing. Careful use of texture, color, natural and artificial light, healthcare branding, organic materials, and connections to nature have been carefully considered and integrated.
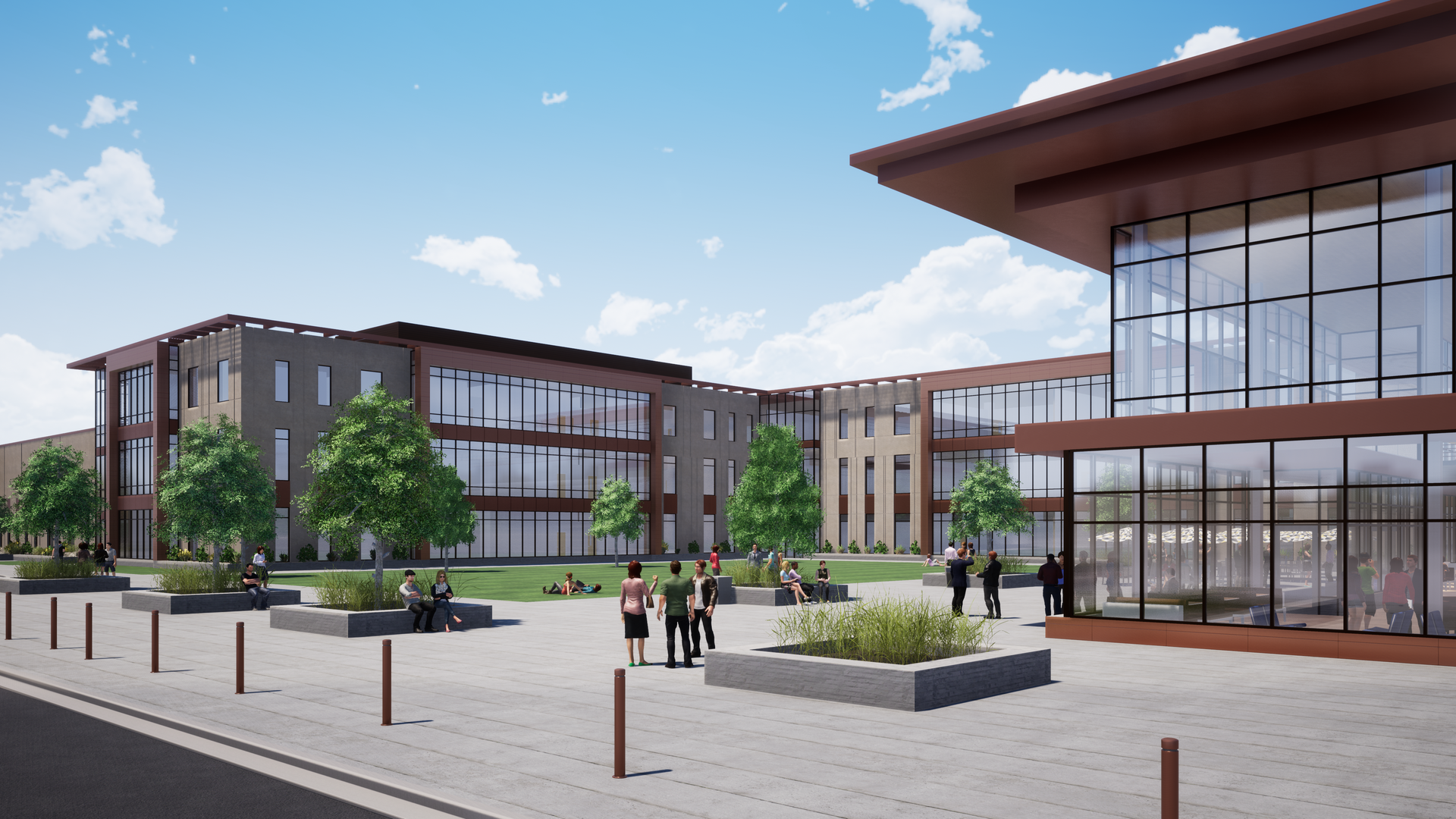
Cyprus High School
Owner: Granite School District
Architect: ELEVATE (Joint venture between Naylor Wentworth Lund, architect of record, and Fanning Howey, partner architect)
GC: Westland Construction
Estimated Completion Date: August 2025
Cyprus High School is a 504,000-SF, three-story school under construction on a new, 57-acre site in Magna. The process began with workshops including administrators and community members in which core values and goals for the projects were shared and explored for the nearly 3,000 students that attend the high school. From these workshops, the team formed guiding principles and imperatives that inform the architecture of future Granite School District high schools—including Cyprus High.
As the school looks to incorporate more applied technology spaces, ELEVATE included rooms like mass-production-oriented wood shop, culinary arts-style foods lab, and metal shop focused on welding.
Other touches like floor to ceiling bathroom stalls aim to accommodate the privacy of students while classroom wings have large, open exterior collaboration space with visuals into the more traditional classroom spaces for team-focused school work.
Cyprus High School’s design features plenty of glass and plenty of daylight for the tilt-up concrete school with form liner for visual and physical texture. Copper exterior finishes reflecting the importance of copper mining in Magna.
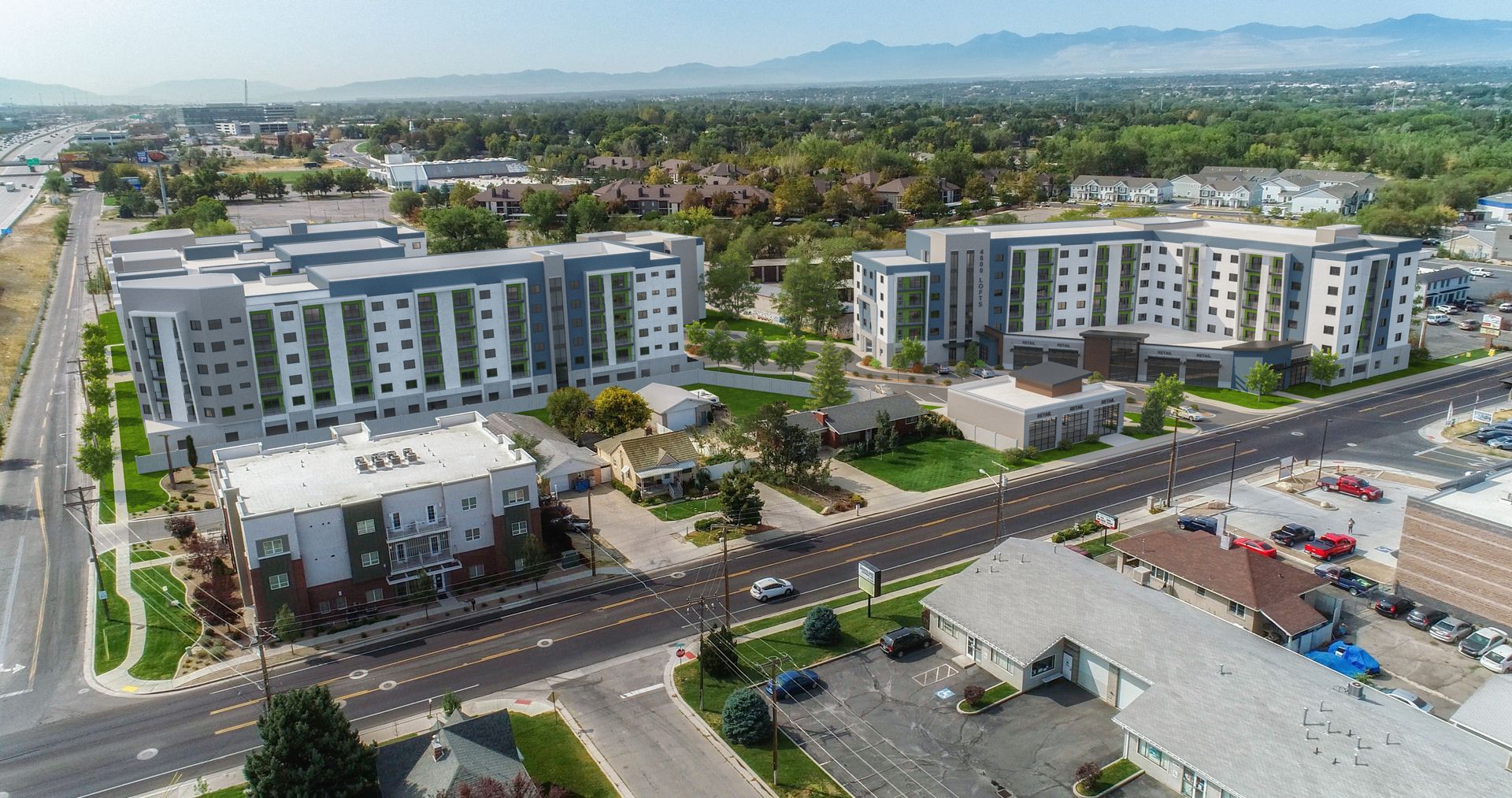
4800 Lofts
Developer: IMH Companies, Next Level Homes
Architect: Beecher Walker
General Contractor: Pentalon Construction
Estimated Completion Date: Fall 2024
Located in Murray, 4800 Lofts is a new multi-family apartment and retail complex consisting of 371 apartment units and 18,000 SF of ground-level retail. The unit type in three of the buildings encompasses studio, one-, two-, and three-bedroom units, with a fourth building being home to a club house, additional studio apartments, and retail. The property boasts extensive and expansive rooftop and mid-level amenity decks with pools, hot tubs, firepits, and gathering areas, creating a resort-like atmosphere for residents. A unique feature of the property will be the community’s ability to access some of the amenity spaces. “We wanted 4800 Lofts to be an integral part of the surrounding community so it felt only natural to invite the neighborhood to have use of some of the amenity decks, in addition to the retail,” said John D. Thomas, President of the Utah Division, IMH Companies.
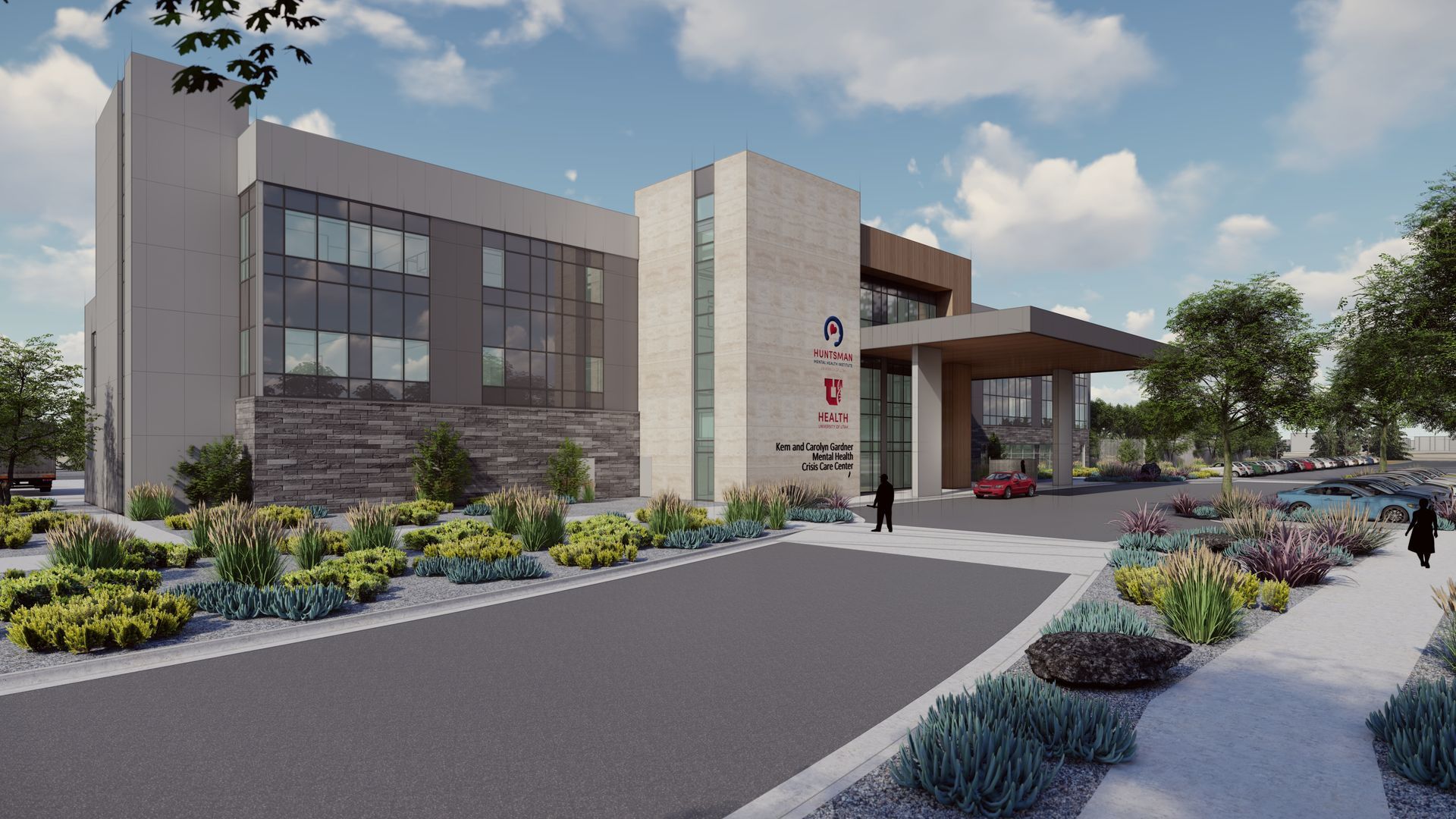
Kem and Carolyn Gardner Crisis Care Center
Owners: Huntsman Mental Health Institute, University of Utah Health, DFCM
Architects: FFKR Architects, architecture+
GC: Okland Construction
Estimated Completion Date: May 2024
The center will be a 80,000-SF facility in South Salt Lake on a property dedicated to creating a Mental Health Campus for individuals in crisis or having acute mental health issues. The building includes a 30-chair receiving center with non-refusal police drop-off as an alternative to the emergency rooms or jail, a 24-bed acute stabilization inpatient unit, outpatient services, neuro-modulation services, pharmacy and lab services, and an integrated emphasis on research, education, and training. The project will provide world-class, comprehensive, human-centered psychiatric care through services that are accessible for individuals to stabilize and de-escalate during a mental health crisis, as well as a bridge to the community and mental health system for recovery.
The project provides the highest safety standards for psychiatric patients. The spaces throughout the project promote patient comfort, dignity, and hope. The interiors are thoughtfully designed to create a healing environment that reduces the stigma around seeking care for mental health and demonstrates an investment in treating individuals with psychiatric needs.
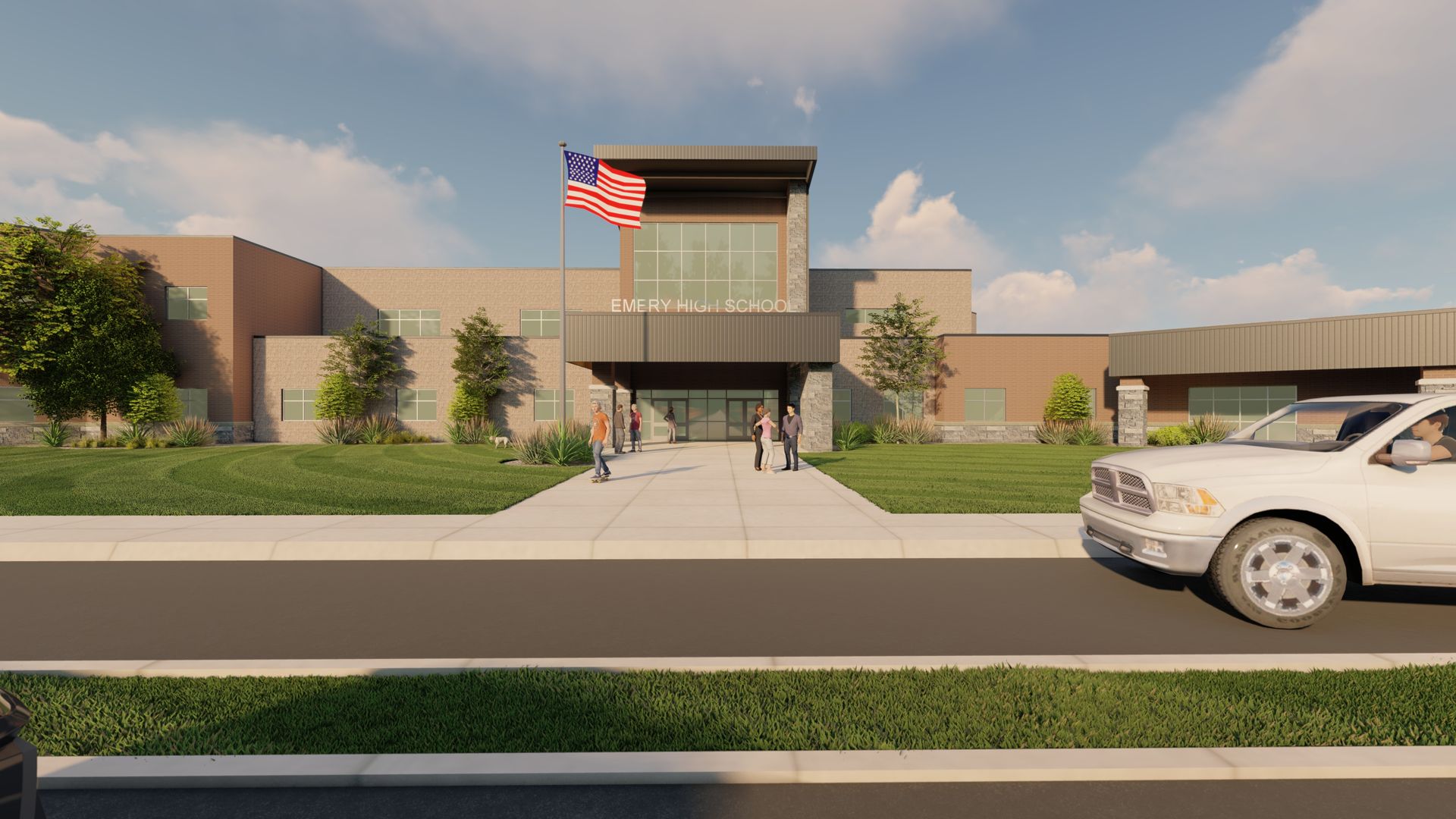
Emery High School
Owner: Emery County School District
Architect: KMA Architects
GC: Westland Construction
Estimated Completion Date: August 2024
The new Emery High School in Castle Dale will include approximately 143,000 SF of new construction and incorporate approximately 130,000 SF of existing construction from the school’s Spartan Center and auditorium. The project is a two-story masonry building with steel joists and deck complete with main commons area with an upper balcony, administration and counseling offices, classrooms and labs, and district training room on the upper floor. Beyond the formal education features, the school will be chock full of amenities for Emery County students, like a media center with adjoining education networking rooms, computer labs, a home economics area with food and sewing rooms, and more. The school also aims to help students prepare for future careers via a shop wing with metal, wood, and automotive shops. Outdoor school amenities on the furnished site will also include soccer fields, while the new football stadium, baseball fields, and fieldhouse were just completed during phase one of the project.
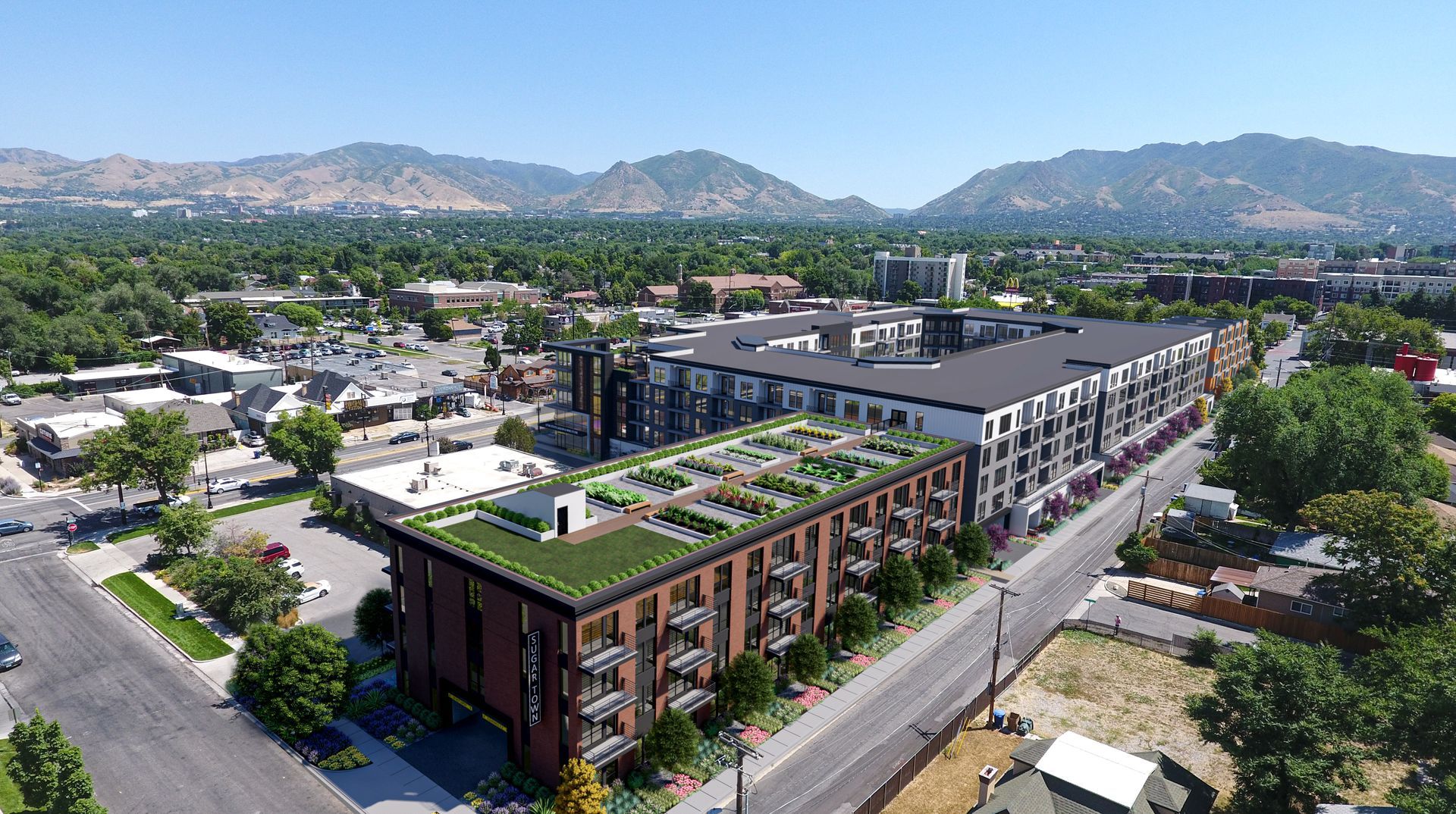
Oro Apartments
Owner: Thackeray Company
Architect: Architecture Belgique Inc.
GC: Big-D Construction
Estimated Completion Date: 2025
Oro is the Spanish word for gold, and Oro will set the gold standard for luxury apartment living in Sugarhouse. Sprawling the length of an entire block, this 4-on-3 structured podium boasts 316 units in studio, one-, and two-bedroom configurations. 20,000 SF of courtyard amenity space is a main attraction that includes a pool, spa, terraced landscaping, multiple outdoor kitchens, and an entire rooftop dog park. The courtyard connects to a two-story clubroom and fitness center. Oro's amenities don't stop there, the site provides a mixed-use space including a new state liquor store and two additional retail pads. While the development completely replaces the old Dryer's Ice Cream site, Oro nods in appreciation of the site's past and will prominently display restored versions of the Dryer's Ice Cream Cone and Snelgrove Signs.
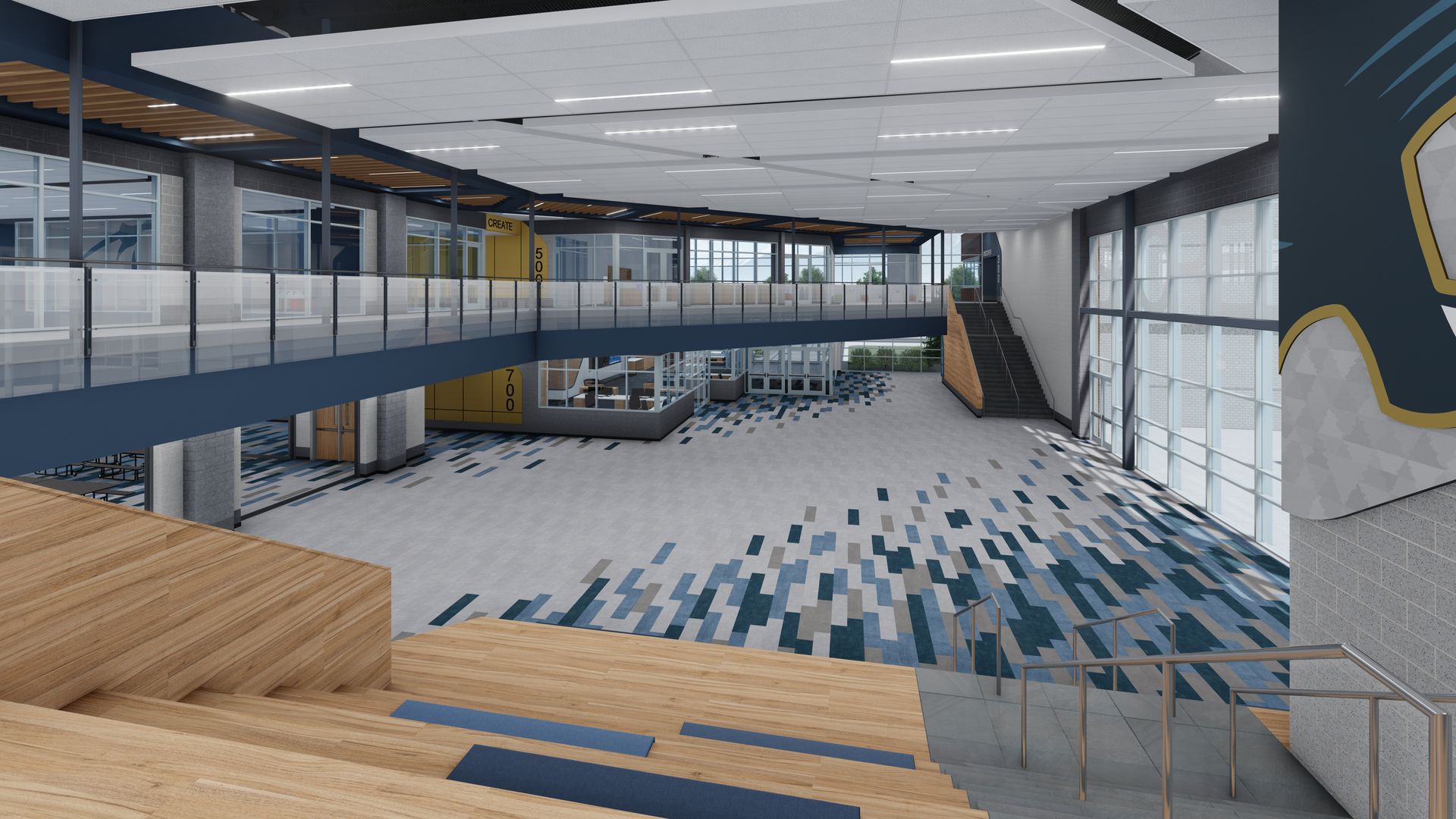
Shoreline Middle School
Owner: Provo City School District
Architect: Curtis Miner Architecture
GC: Westland Construction
Estimated Completion Date: Summer 2024
The New Shoreline Middle School is a redesign for the Provo City School District that will replace the existing Dixon Middle School. The new school will house grades 6–8 and have a capacity of 1,200 students.
The 179,000-SF school is intended to provide a safe, secure, and inviting learning environment designed around a central commons and administration suite that is accessed through a secure entry vestibule. The layout has flexible multi-use spaces as well as traditional classroom environments, thus providing a variety of learning experiences that embrace modern learning strategies. Natural daylighting is brought into every classroom and teaching space, providing a positive and happy environment that stimulates creativity and learning.

Traverse Heights Office Building
Owner: Woodley Real Estate
Architect: Babcock Design
GC: Okland Construction
Estimated Completion Date: Early 2023
From conception, the motivation behind the Traverse Heights Office Building has been to create an ultra-unique, top-of-market workplace product that appeals to high net worth companies. Sited on a prominent bluff overlooking the I-15 corridor with views over the Wasatch Range, Traverse Heights has a dynamic form that reaches out over Utah Valley. Structurally, the building is entirely concrete—post-tension suspended slabs, columns, and shear walls. This not only avoided prohibitive lead times in the steel joist and deck market, but created an unparalleled interior space with flat slab ceilings and a clear height of 12 feet for the office. East-Asian techniques of asymmetry and balance inspired the building’s uninterrupted flow from exterior to interior. Taking advantage of sophisticated heating and cooling systems allowed the design team to create a façade made completely of vision glass spanning from floor to floor, with no opaque panels. Intensely involved at every turn, the ownership group drove the design team to execute their vision of beauty defined by a minimalist simplicity and an exceptional material palette.
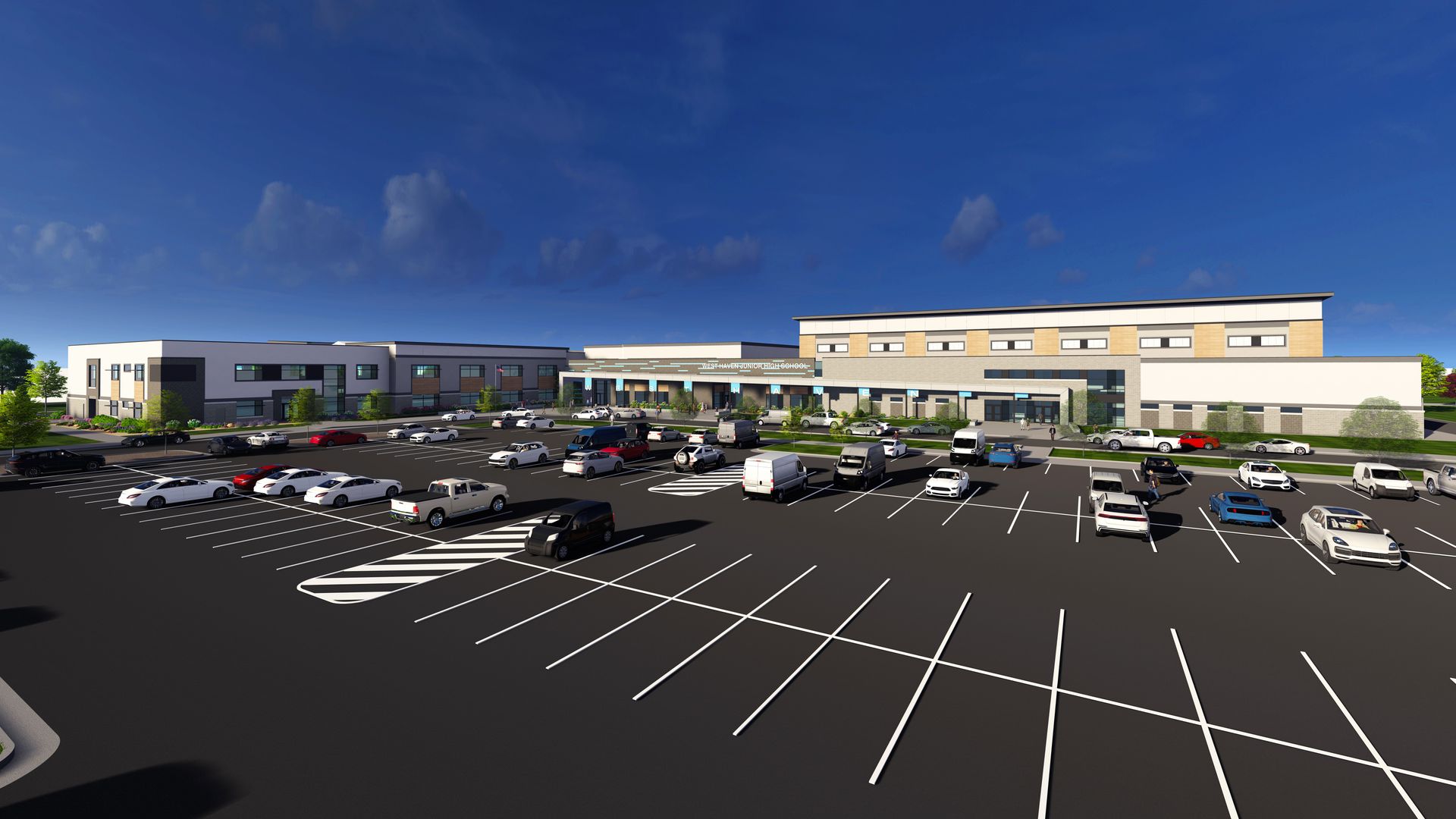
West Haven Junior High School
Owner: Weber School District
Architect: Design West Architects
GC: Hogan & Associates Construction, Inc.
Estimated Completion Date: Ready for the 2024/2025 school year
To combat rising construction costs, the new West Haven Junior High School in Weber County features a straightforward, functional floor plan for the 172,000-SF facility. The reasonable and cost-effective design meets Weber School District’s needs via insulated concrete forms, providing a cost-effective strategy for top-notch building performance, longevity, energy efficiency, seismic stability, and acoustics. Its design strategically incorporates color, light, and materials throughout the school in creative ways, featuring vibrant paint and tiles, large way-finding graphics, glass garage doors, and flexible shared spaces to support and encourage a student-centered learning approach.
Core classrooms feature open, flexible configurations thanks to operable pocket doors that lead out to a large common area where students can collaborate in project-based study. The school also offers classrooms dedicated to science, sewing, cooking, ceramics, band/orchestra, drama, computer technology and education, metal shop, wood shop, and art. An acoustically tuned cafetorium with collapsible risers for auditorium performances doubles as a lunchroom for added value. The performance platform connects on stage to the performing arts classrooms for music and drama convenience.
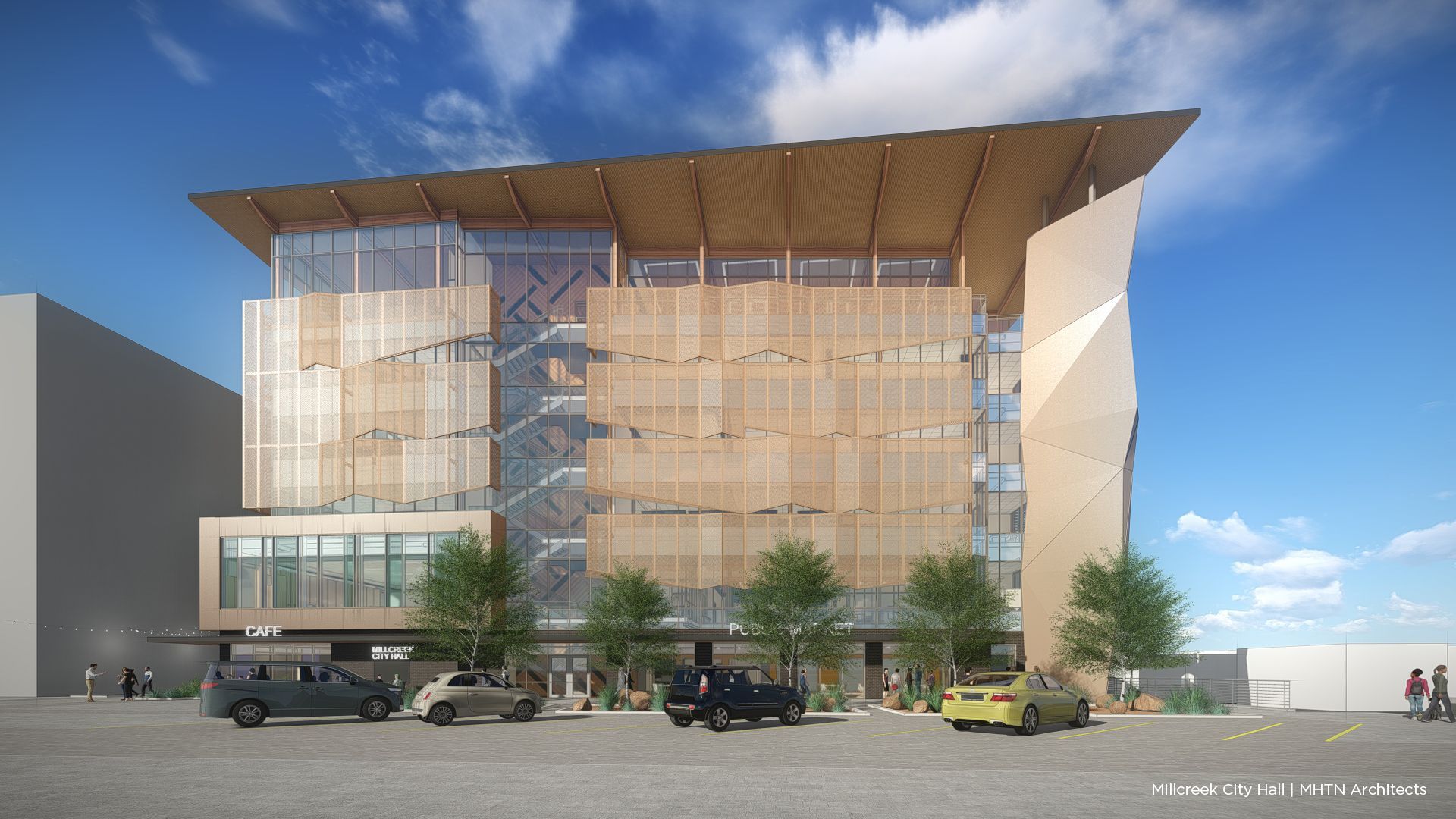
Millcreek City Hall
Owner: Millcreek City
Architect: MHTN Architects
GMGC: Okland Construction
Estimated Completion: August 2023
Millcreek City’s theme “Connected by Nature” was embraced by the design team as a main guiding principle for the overall design. The new six-story building will house the city hall, police department, and dedicated areas for community members. The community areas consist of a market ground level for food and retail spaces and a community rooftop space with breathtaking views of surrounding mountains. Nature is represented throughout the building with the use of warm and earthy materials. The façade is articulated to give tribute to Mount Olympus and includes a rock-climbing wall for the community to use
