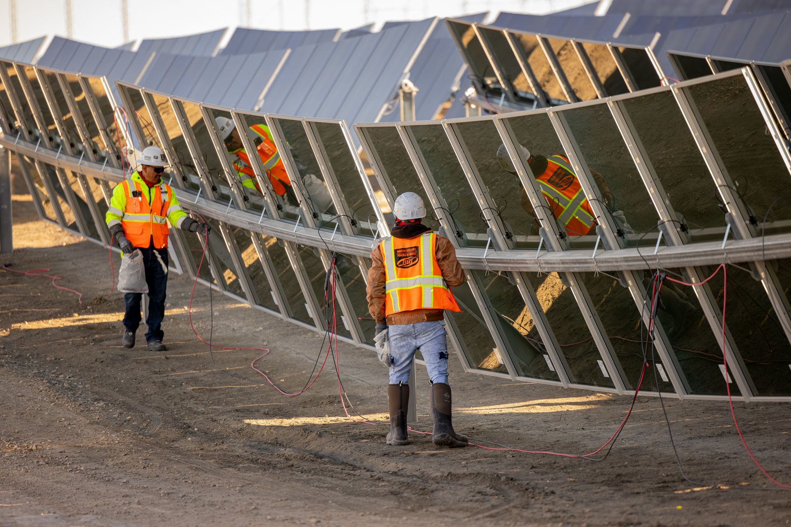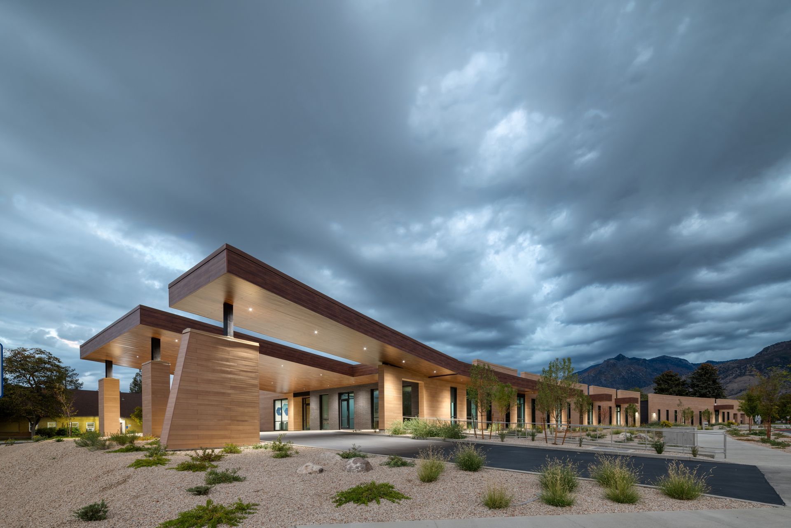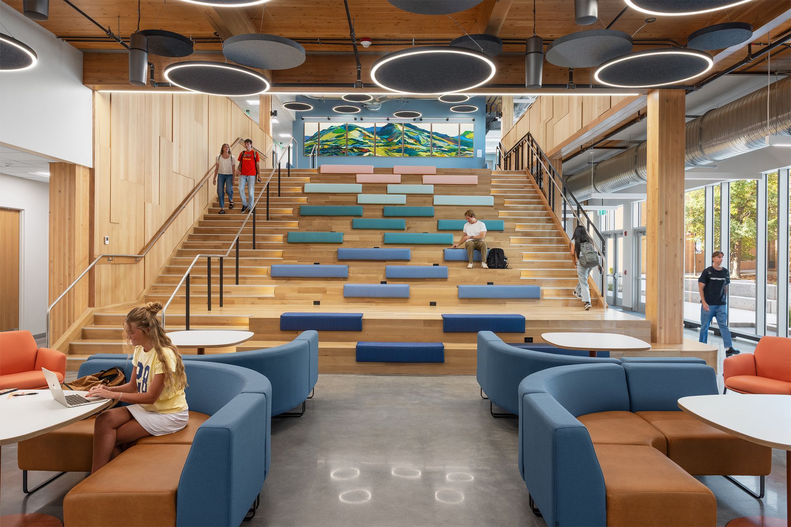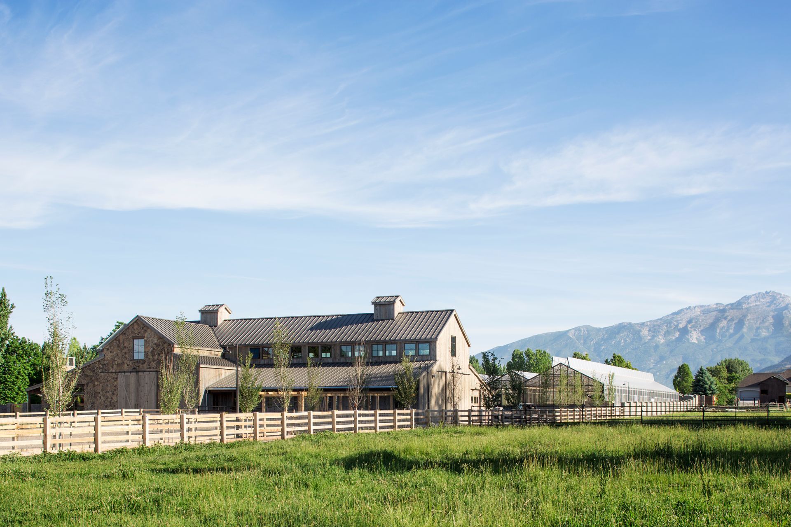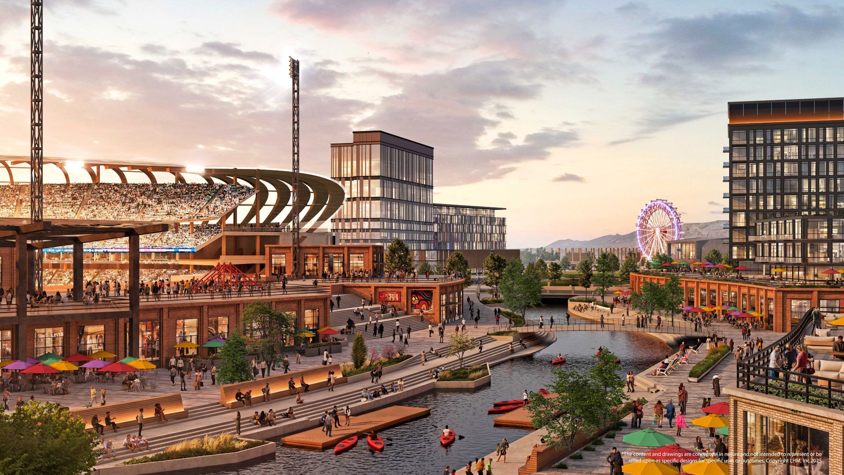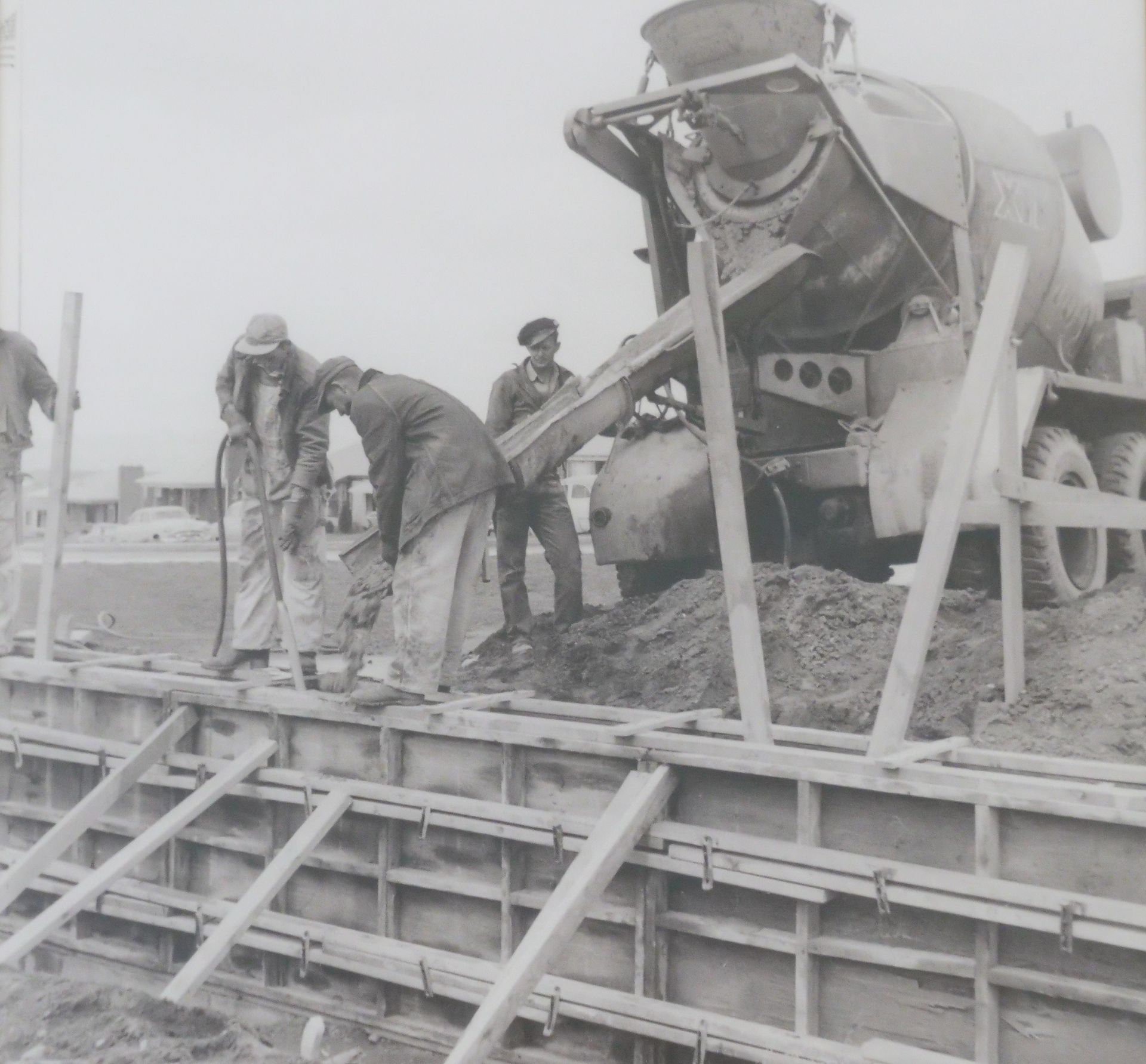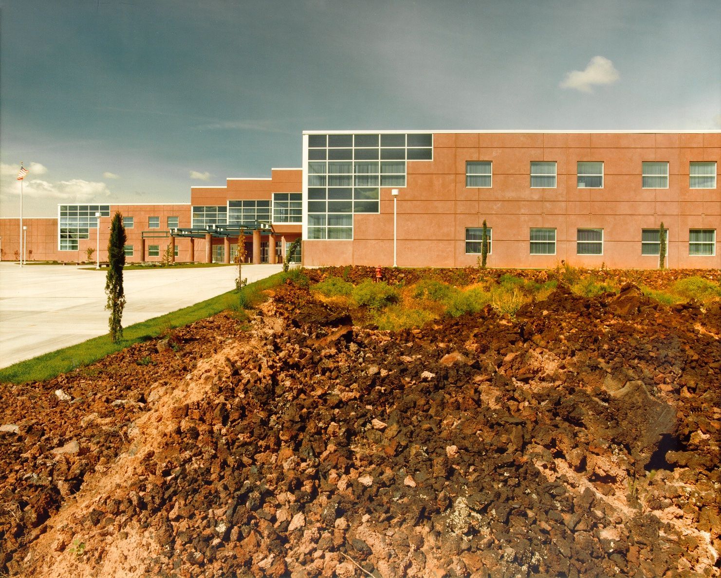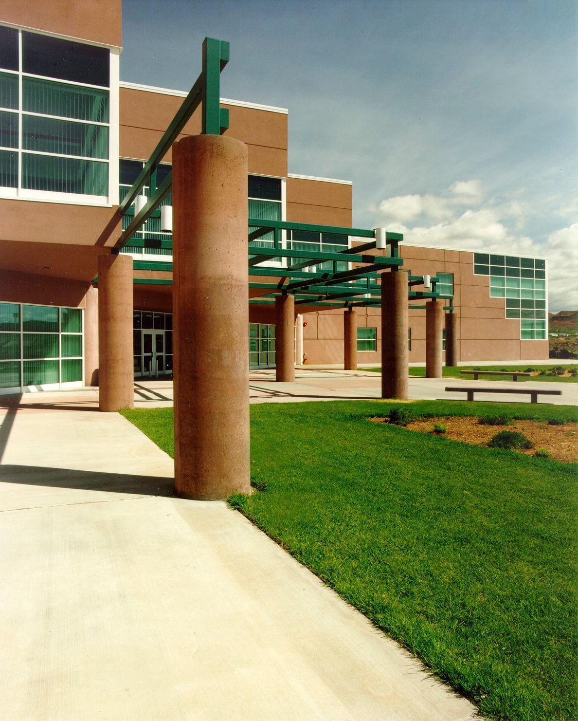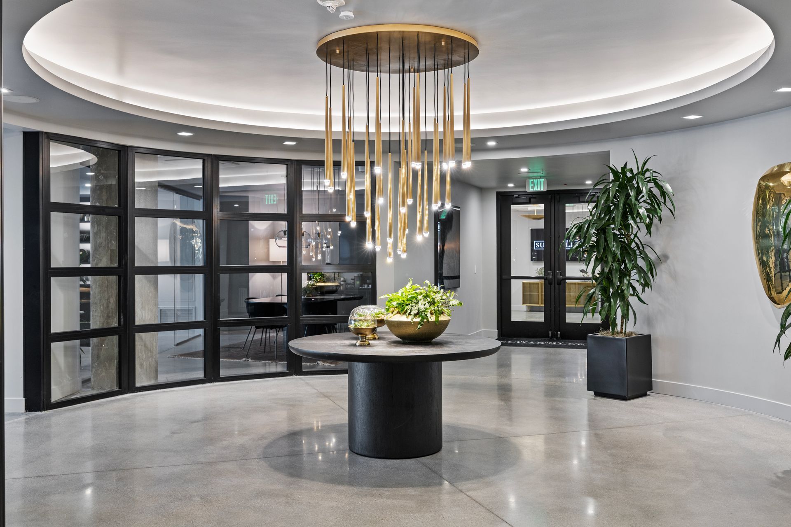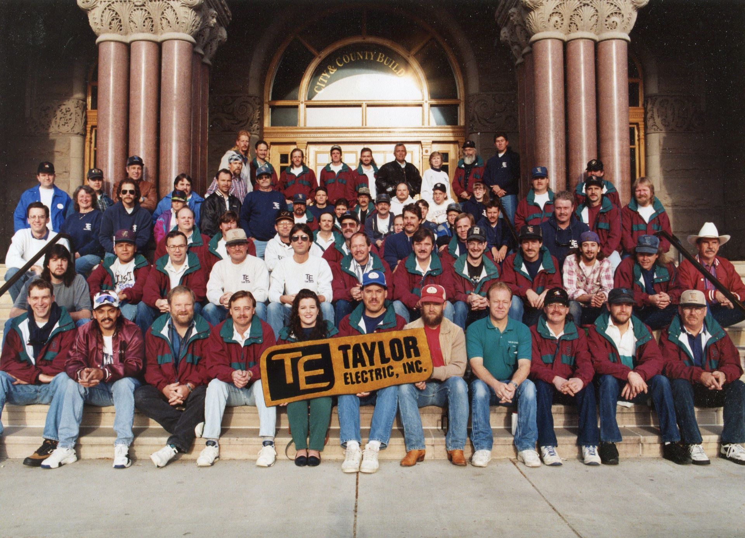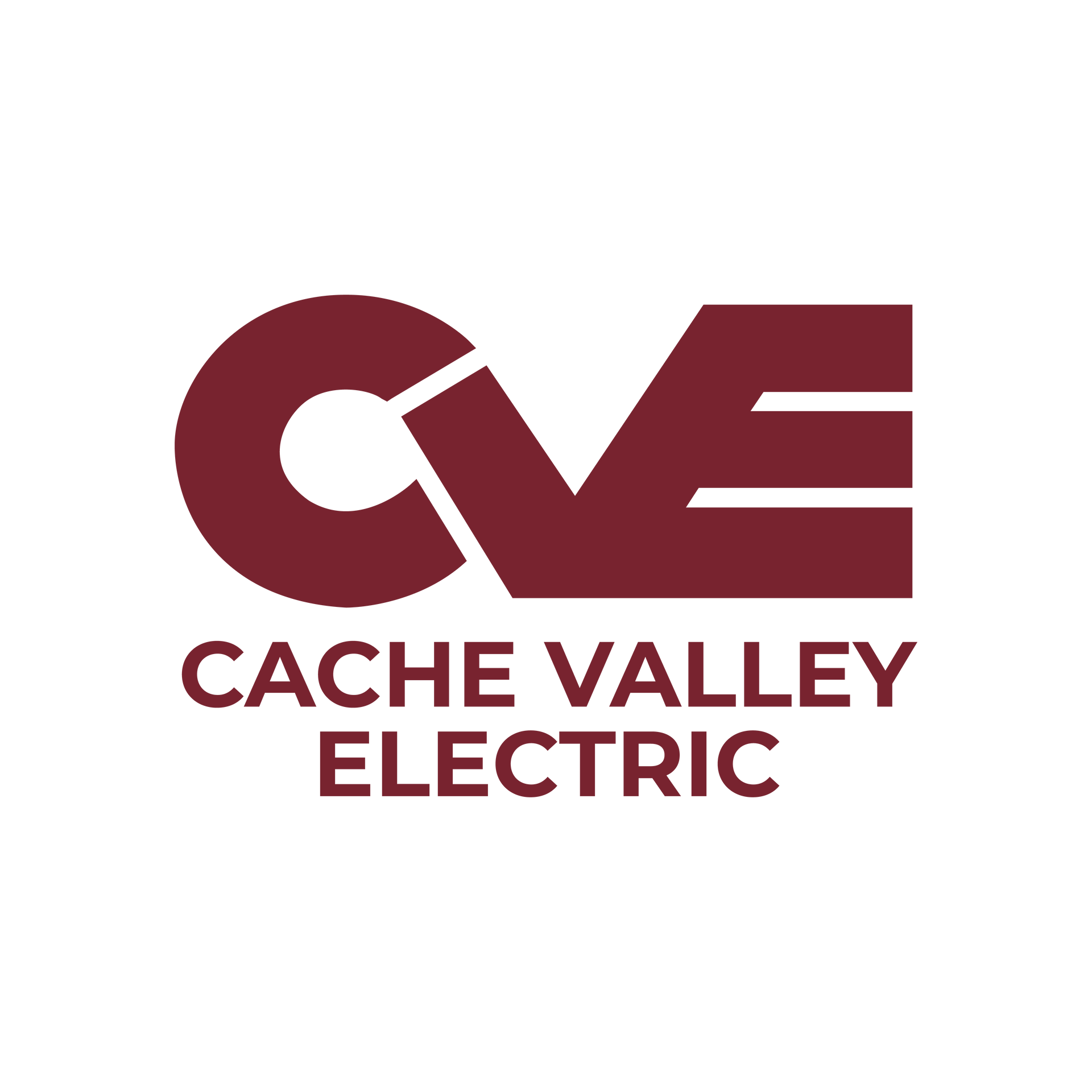By Brad Fullmer

Ross Wentworth has had a unique career spanning five decades—the final 31 years at Salt Lake-based NWL Architects—with experience as an engineering draftsman, a school district administration official, and an accomplished architect renowned for his K-12 design prowess.
He admits his career path after high school “wasn’t a plan—it just kind of came together.” But he certainly made the most of the opportunities that came his way.
A native of Salt Lake’s Glendale area, he graduated from South High in 1970 and spent six months in National Guard basic training before to serving a two-year mission for The Church of Jesus Christ of Latter-day Saints to the North Central Mission in Mexico from 1971-1973. Upon returning home, the brother of Dixine, his girlfriend and future wife, helped him get a job as a draftsman at Key Engineering, a Salt Lake-based electrical firm, where he worked under Jerry Harvey and Brent McKay. Dixine urged Wentworth to attend school with her at the University of Utah, and he ended up taking a series of design classes from Tom Case, a professor at the School of Architecture.
“Tom Case was inspiring—he was quite a character and convinced me I could get through architecture school,” said Wentworth, who earned a Master of Architecture in 1979 while working at Key Engineering, which led to exposure to local architectural firms.
“There was a time we were working with [Salt Lake-based] Brixen and Christopher on a new Jewish Synagogue on 2700 East off I-80, and their level of commitment to this synagogue just impressed me,” said Wentworth. “I thought, ‘I want to work for Jim Christopher’. I pestered him for three months and he finally said to come in. Jerry Harvey tried to steer me to engineering, but I liked the artsy side of things.”
Wentworth started at Brixen and Christopher in 1979 and received mentorship from the likes of Christopher, Arthur Pett and Myron Richardson. He earned his professional license during a five-year stint with the firm, then decided to strike out on his own in 1985. The venture fell flat, in part due to brutal economic conditions at the time. That led to a conversation with a previous professor, Ted Smith, where he learned about a position at Granite School District as Director of School Facilities. Smith gave him a glowing recommendation, and he landed the job in 1986.
Working for Granite proved invaluable to Wentworth, giving him unique insight into how design firms approach K-12 projects, from proposal submissions and interviews to the overall design process.
“It was really interesting,” he said. “I went from this young architect to the head of school building [at Granite].” He described that 10-year period at Brixen and Christopher and Granite combined as “two major milestones” in his career, as the former helped him understand the commitment it takes to do good work, and the latter gave him exposure to schools and classroom environments.
Two Fire Incidents Prove Fortuitous
A fire at Lincoln Elementary towards the end of the ‘80s led Wentworth to meeting eventual partner Ken Naylor. He hired Silver Naylor Architects on an emergency basis to repair the South Salt Lake school, and the firm “knocked it out of the park,” Wentworth said. He awarded the firm another emergency project—a renovation of Cyprus High’s pool in Magna—and was impressed with Naylor’s attention to detail.
“Ken did a great job—he was sharp. Shortly thereafter, he started bugging me about working together,” Wentworth recalled. So the two joined forces in 1990 and were awarded Snow Canyon High School in St. George that year, Wentworth’s first K-12 project.
They convinced Washington County School District (WCSD) that it could save money by utilizing tilt-up concrete, a revolutionary design concept for the K-12 market at that time. Panels were integrally cast in a red rock earth color and the project was a roaring success.
“We made a great connection on that school with the client—it was lean, it was mean, and we have been doing work for [WCSD] ever since,” said Wentworth. “That school cemented a great client relationship. We’re still doing tilt-up concrete work on all their schools today.”
Wentworth remained fixated on the K-12 market for the next 30 years, and estimates having designed over a hundred total projects, including 50 major new or fully renovated schools, an impressive number by any measure.
The second fire occurred in July 2003, a five-alarm blaze that gutted the Latter-day Saint Apia Samoa Temple while it was being renovated (it was originally dedicated in 1983). NWL had no prior design experience on temples, but Principal Chris Lund managed to get an invite, largely based on the strength of a courtroom renovation project for the Frank E. Moss Courthouse in Salt Lake.
“We never expected to be doing that work,” said Wentworth. “The Church wanted to make something happen quickly, and we had just enough experience to get invited to the interview. We didn’t have any temple experience, but we took in pictures of the historical courtrooms, and suddenly we look credible. Chris has done a great job of maintaining the client relationship and delivering great projects. It’s taken us internationally.
According to Lund, NWL has provided design for 49 temples worldwide on six continents—including start-to-finish design for 35 temples. Lund praised Wentworth for being a significant mentor on his career and for his long-term impact on the firm.
“Ross is the epitome of a great boss,” said Lund, President/CEO, who started at Naylor Wentworth Architects in 1995 after earning a Master of Architecture from the University of Utah. “He was a great partner and mentor. He’s very level-headed, very deliberate with the thought process, so it made him a stabilizing force in our firm. Often times he would play devil’s advocate just to make sure we’re not all a bunch of yes men. That happened many times, just trying to shake things up if he thought we were being too comfortable with our decision.”
Lund continued, “He was very trusting in what he allowed me to do as a young architect.” Lund mentioned Murray High and the Dixie Center in St. George as major projects he designed with Wentworth early on. “He helped me develop some design muscle. I’m indebted to him in my career, and in how I treat my partners.”
Federal Courthouse Proves Immensely Satisfying
Perhaps the crown jewel of Wentworth’s career project list is the Orrin G. Hatch U.S. Courthouse in downtown Salt Lake (completed in 2014), a dynamic, modern glass building highlighted by a stunning 10-story atrium in the center that houses a spectacular sculpture comprised of 380 tubes of optical aluminum. It includes slick interior finishes of rich wood paneling, white oak floors and a circular glass staircase that connects the first three floors and serves as a focal point of the entry atrium.
Wentworth said he spent 20 years—two-thirds of his NWL career—working on various aspects of that project, serving as project manager/project architect in addition to being part of the selection process as the local architecture firm tasked with bringing in a nationally recognized lead designer. NWL chose Thomas Phifer and Partners of New York City, and together they submitted the winning proposal in a hotly contested design competition. The $185 million project stands as one of the most recognizable buildings in Utah’s capital.
“It consumed me for 20 years—we turned in our first proposal in 1996 and our final pay request in 2016,” said Wentworth. “We had to find a lead designer and we really struggled. Tom Phifer calls, and we don’t know who he is. He had been with Richard Meier’s office [Newark, NJ] and had a resume of significant courthouses that were very modern. He had just started an office and had a good friend connected to GSA. We had no other choice. We hooked up at the last minute and we cranked for a month on the design competition. It was way beyond anything we had ever done.
“It’s an amazing project,” he added. “It was recognized with a National AIA Honor Award. We played second fiddle, but the nice thing for me was we carried the contract and he worked for us. That was fun […]and as satisfying as many of the school buildings I’ve designed.”
Reflecting on NWL’s 70th Anniversary
Wentworth was born in 1952, the same year Roy Silver originally founded NWL. Wentworth officially retired at the beginning of 2022 but still visits the office on occasion, sometimes simply to see what’s going on, and to connect with long-time co-workers and friends.
Wentworth is presently serving as a Latter-day Saint Bishop (Salt Lake Central Stake 12th Ward), with his local congregation having recently moved to the new chapel located within 95 State at City Creek, a towering 25-story downtown office tower. He’s been in this role for five years, in addition to serving as President of the Liberty Stake for 10 years prior to that, and Bishop of the Liberty Ward for five years, giving him 20 years of ecclesiastical service (whew!).
As he gets ready to celebrate his 70th birthday in June, the significance of NWL marking its 70th anniversary is certainly a special coincidence. He couldn’t be more proud of what the firm has accomplished in its long history. Confident it’s in great hands and brimming with young talent, as he rides off into the sunset. Two of his final projects, Skyline High and Cyprus High, are under construction and likely to finish sometime in 2024 after many years of planning and design.
“I come in here and we have all these young people, and I ask myself, ‘Where are they going to go?’ The firm provides a place for young designers and architects to build a career. Some stay with us, some move on,” he said. “[70 years] shows a lot of good people working hard to keep something going. I think of the people who have a place to land and try out a career, to find out if they can give it a shot. That’s the cool thing. You feel good because you feel like you didn’t blow it. Businesses come and go. We worked hard, we made some good decisions, we lucked out to some degree. You’ve got to be there and trying for that luck to take effect. You don’t get awarded that commission unless you go after it.”
He continued, “I’m not sure I was ready to retire, but once you step away from day-to-day activities, you recognize the pressure you were under, whether it’s chasing work or hiring someone or meeting payroll or finding the right insurance package. It’s someone else’s problem, and it feels so good. I can be a little lost some days. I’ll come visit these guys, get my free Diet Coke, and see what’s going on. It's fun not carrying that pressure.”
