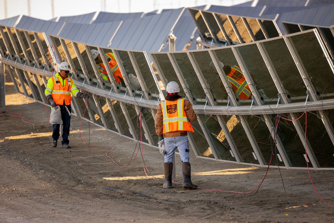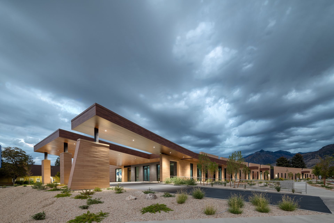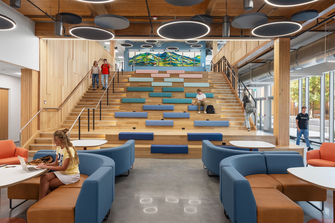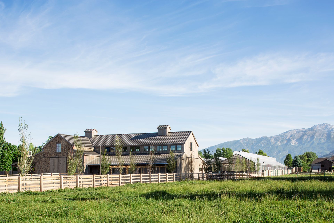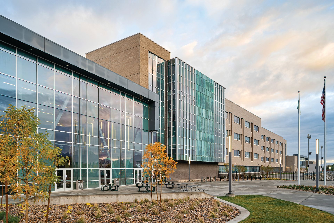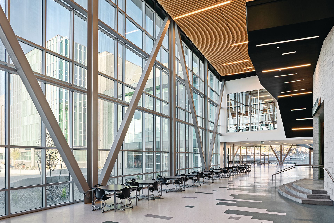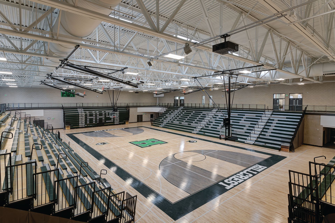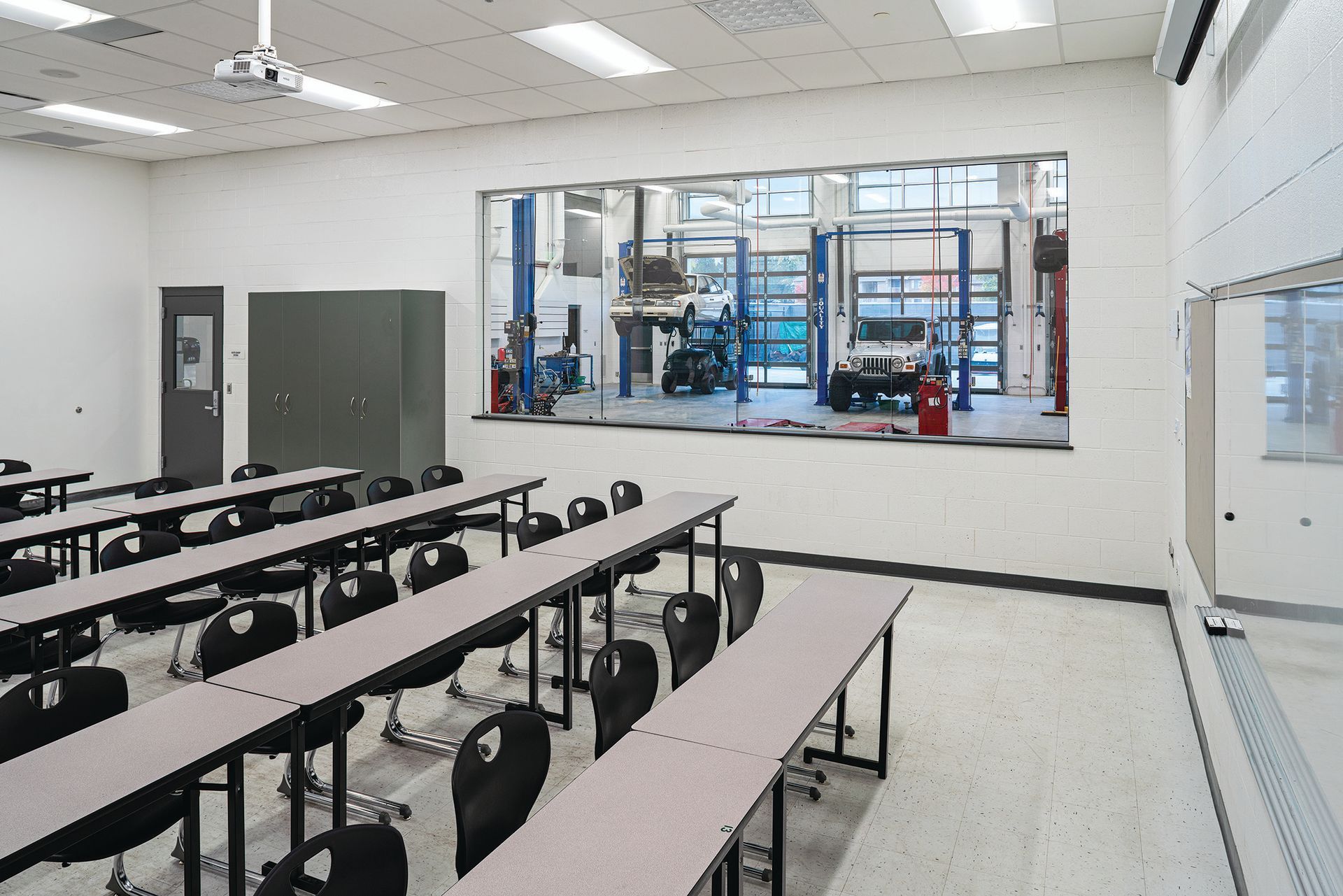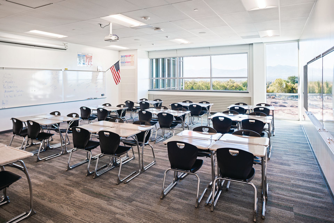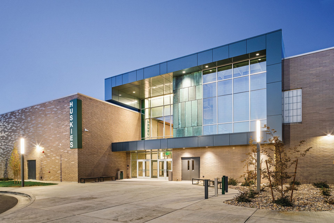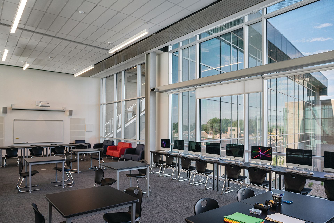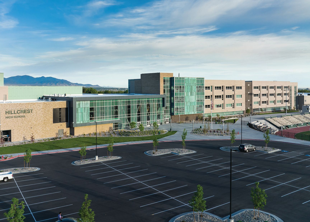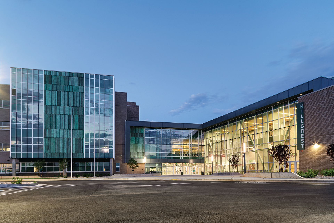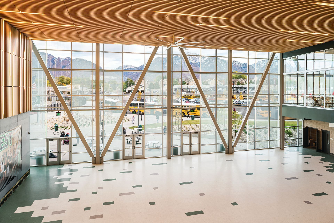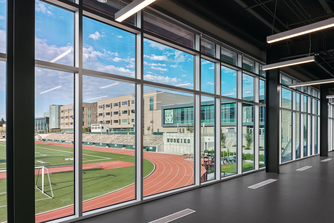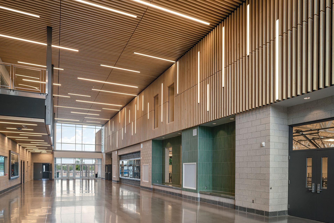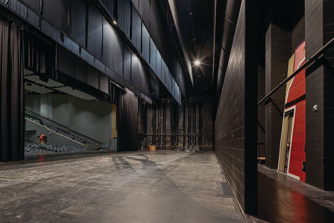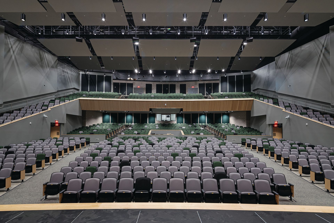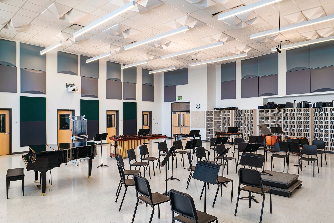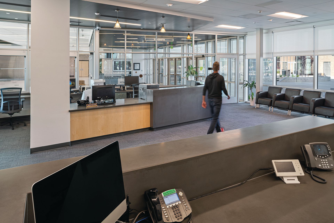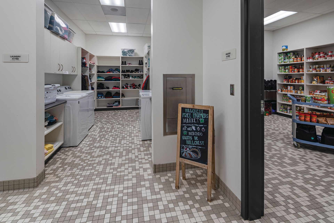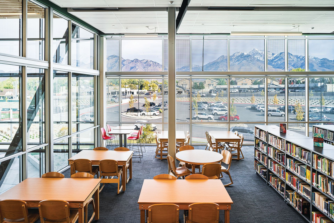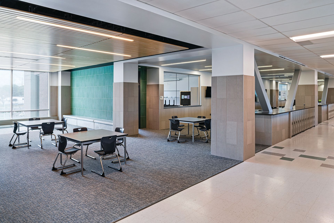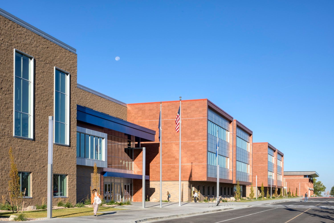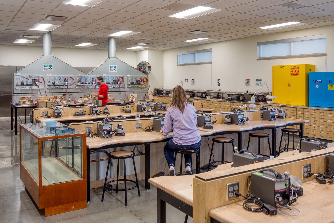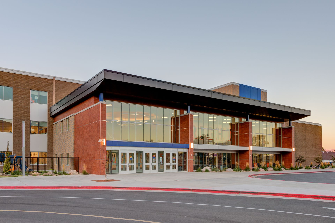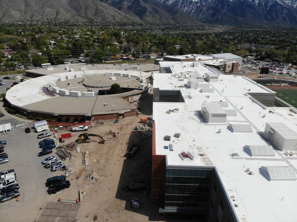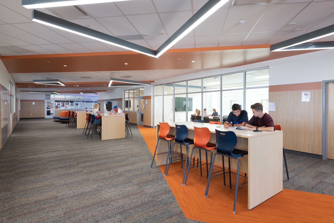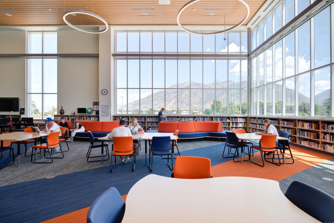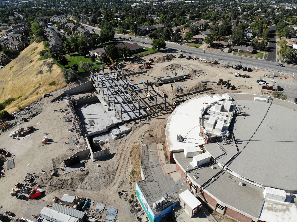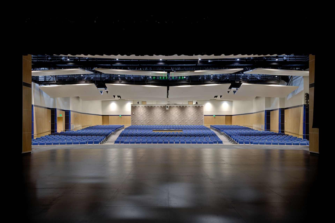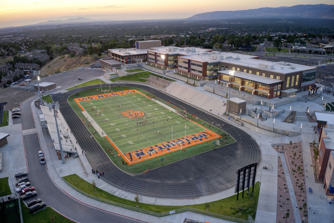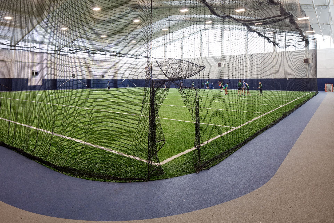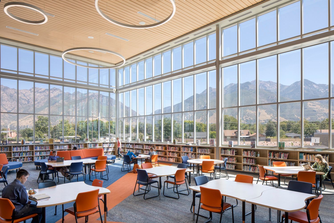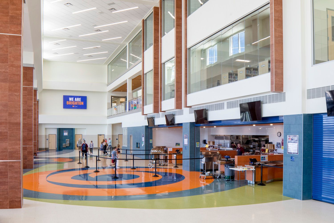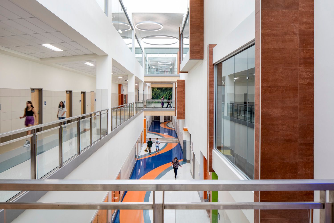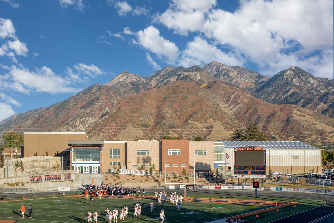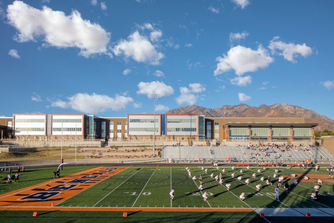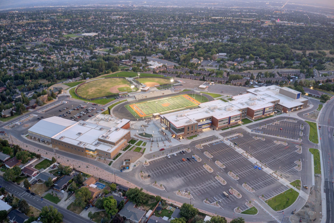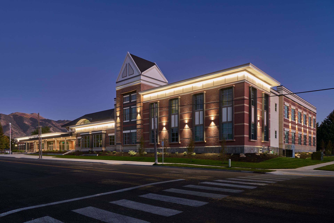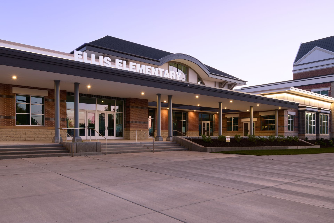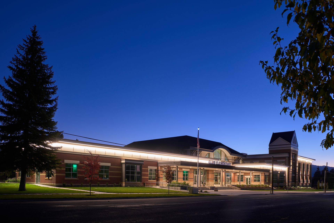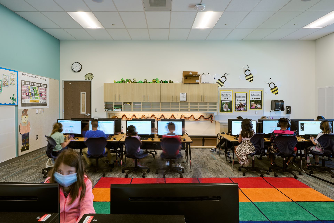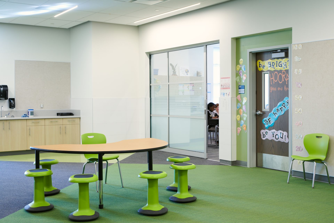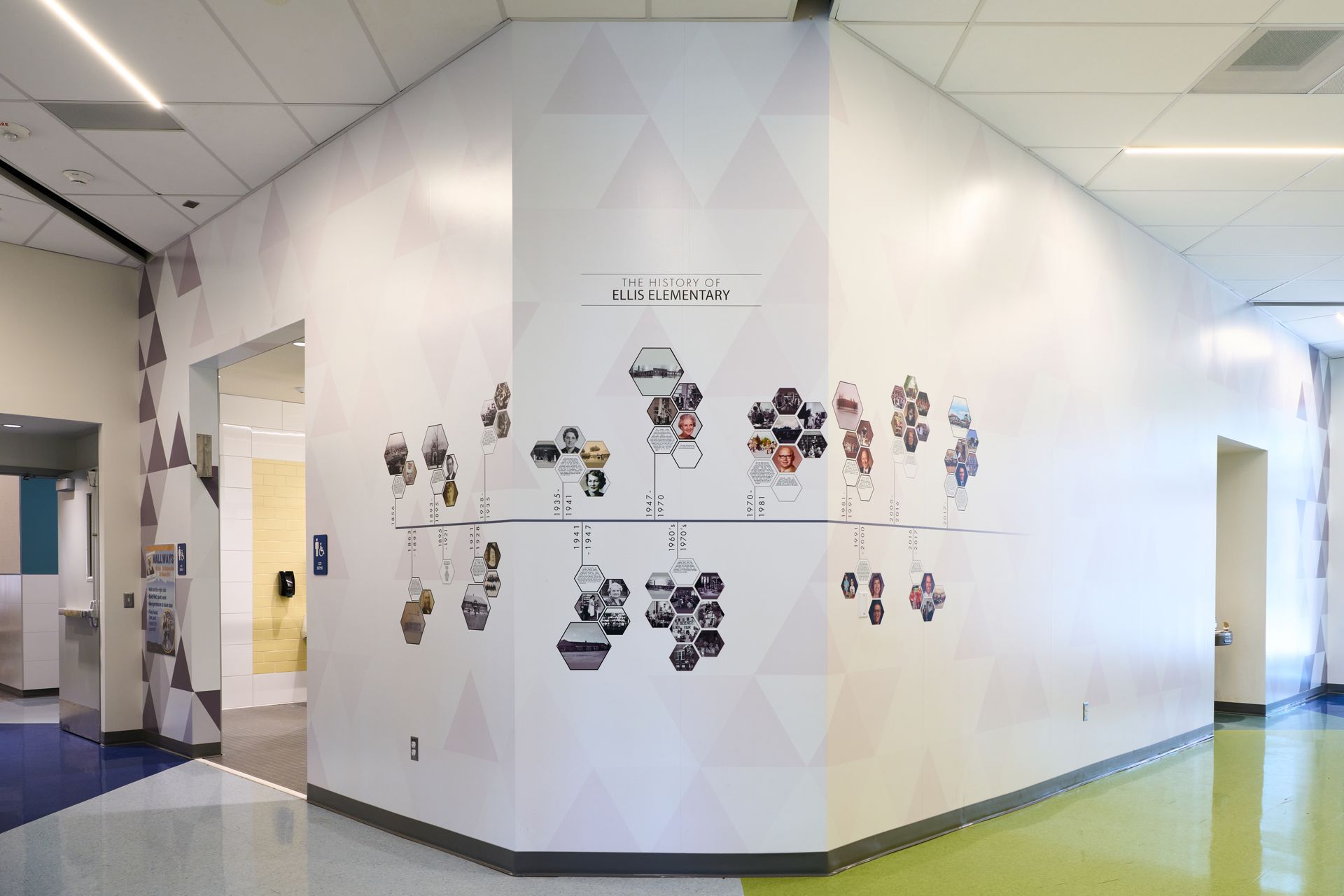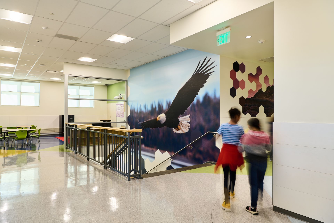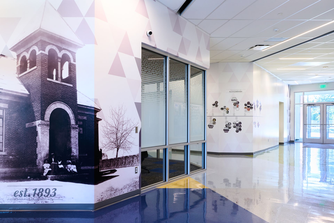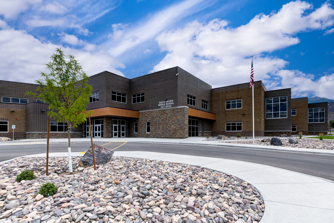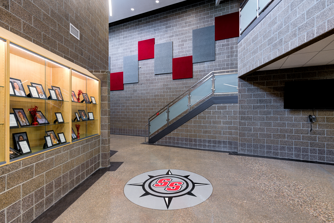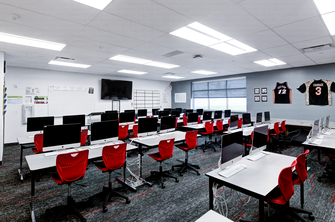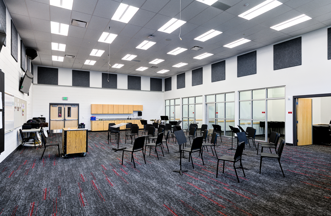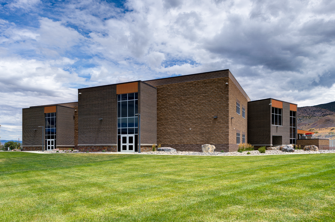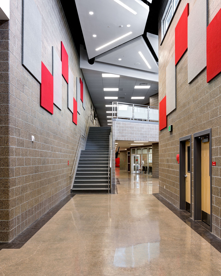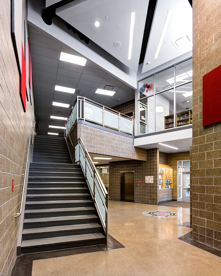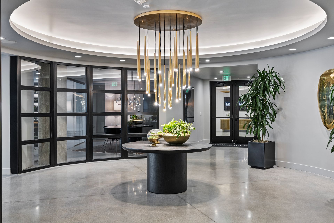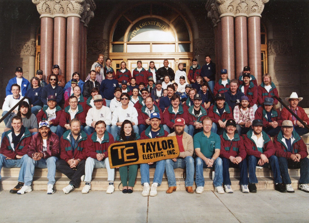Design and construction advances within Utah’s K-12 market illustrates the desire of local school districts and A/E/C firms to produce optimum learning environments and buildings that are functionally safe, flexible and sustainable. By Brad Fullmer and Taylor Larsen
LABOR OF LOVE
The new Hillcrest High gave FFKR's Greta Anderson the serendipitous opportunity to redesign her alma mater.
When Greta Anderson was taking drafting classes at Hillcrest High School in the late 1980s, she never could have envisioned that one day she would be tasked with leading a team of architectural professionals on the redesign of her alma mater.
“There may have been one or two of us (women) in the class—I was undecided (about architecture). It was a lot of math, which I wasn’t good at, but I persevered,” said Anderson, a proud ’89 Husky alum who found out she would serve as Principal-in-Charge for Salt Lake-based FFKR Architects in November 2017 for the new school, making it a true labor of love.
“When I met (current Hillcrest Principal) Greg (Leavitt) I said, ‘Can you imagine redesigning your own high school!’,” said Anderson. “We got to flex our design muscles and do progressive learning environments, which not a lot of districts are doing yet. It was a huge team effort. And it’s green—finally!
Indeed, the visually stunning green glass façade is a dazzling aesthetic—much of it comprised of floor-to-ceiling windows offering unparalleled views of the mountains and both sides of the Salt Lake Valley—and among the hallmarks of the overall scintillating design.
“It’s a beautiful building, but functionally, it checks all the marks and meets the needs of all the different departments,” said Anderson. “It’s so rewarding for us!”
Anderson, along with FFKR Project Manager Liz Morgan, worked closely with Leavitt throughout the design process of the new four-story, 421,000 SF school, which opened in August 2021. They praised Leavitt’s attention to detail and genuine care and consideration of even minute elements, which he said is due to having been Principal at Draper Park Middle School during its design and construction a decade previously.
“Liz and I both said we won the lottery getting this guy for a principal on this project,” said Anderson. “Every moment of this process was just a delight.”
“It helped having been through this process before,” Leavitt said. “It was important for us to find architects who could find out what the community wanted as well, and I felt like I had that with Greta and Liz,” said Leavitt, who is in his eighth year as Principal at Hillcrest (22 years as a principal overall) and looking to retire in 2024.
“He’s visionary—he thinks about what is best for the future of the school,” said Morgan. “It’s about examining all aspects of the design to make sure we were choosing the right things for the school.”
“His vision can be seen in every square foot of this school, because he cares so much about the kids,” Anderson added. “The kids know him, and they love him.”
“Some,” Leavitt countered, chuckling.
Another hallmark of the new school, and one that Leavitt lobbied hard for—while admitting it is among the most “controversial” design elements—is having glass partitions in all classrooms, a trend that isn’t necessarily new or innovative, but one that continues to gain traction in certain school districts in Utah as a vital programming function related to improving safety.
“We wanted visible public practice—windows and light—in our building,” said Leavitt. “I did the same at Draper Park and didn’t get as much pushback.”
Leavitt said of the 80 faculty members and teachers who attended design charettes, about 10—mainly older, veteran teachers—don’t particularly like the glass partitions. “(Some) teachers still want to be left alone—it will always be an adjustment,” he said. “Teachers never want to be in a fishbowl.”
“It’s the right thing to do,” said Morgan. “It’s what first responders want to see. It’s better for social and emotional learning […] and for checking out what teachers are doing. There are benefits of having transparency (that will aid) generations of students and teachers. It’s a safety feature for teachers as well as students.”
Collegiate Vibes
The new Hillcrest High campus was divided into three phases spread out over three years, proving challenging for Orem-based general contractor Westland Construction in numerous ways, especially with the pandemic (and subsequent supply chain disruptions) hitting during the peak of construction activity at the project’s midway point.
The phased approach allowed for consideration of future enrollment projections (current student population is 2,000), curriculum, program improvements, and comprehensive safety, perhaps the most highly scrutinized design aspect of all modern-day, K-12 buildings given the number of gun-related school shootings the past quarter century in the U.S.
Anderson and Morgan said there were three major shootings during the design process; each time it prompted a review of overall campus security measures being implemented.
Other key amenities include:
—A multi-purpose fieldhouse and athletic center (separate on-campus facility).
—High-tech auditorium and performing arts classrooms.
—Group study and teacher collaboration areas.
—Weight training room with dynamic views to the Wasatch range.
—Classroom wings that lock down and are configured to provide administrators with clear lines for safety.
—Improved site access, parking and traffic flow.
Leavitt said the new school offers everything he could have hoped for, particularly the overall feel of the campus, which has a mature, grown-up vibe.
“I really wanted a collegiate feel, and this is sort of a mini-college,” said Leavitt. “I’ve gotten a lot of feedback from people who say that.”
“I believe kids act (according to) their space,” said Anderson. “If it feels sophisticated, that’s how they’ll respond.”
Leavitt said an important student amenity—Husky Market—addresses the fact that approximately one-third (34%) of Hillcrest students are impoverished, suffering from a social discrepancy (homeless, neglected, food insecurity, etc.). Husky Market is part of a trend of including “student centers” in schools that include a laundry room and food pantry, and is accessible to students on weekends and holidays. Gender neutral restrooms are also on every floor, and another important social consideration.
Anderson and Morgan said the school has been such a hit within FFKR’s office, it’s prompted a deluge of requests from co-workers who want to get in on some K-12 action.
“Since this school got up and running, we have had more interest in our K-12 studio than ever before,” said Anderson. “It’s like designing a little city—you have a business center, a rec center, performing arts and entertainment, CTE, trades, art. You can (learn) every aspect of a lot of different sectors of design. Liz has a good sports and recreation and performing arts background, for example, so we can take that expertise and apply it at a high level on a school.”
Hillcrest High School
Owner: Canyons School District
Architect: FFKR Architects
General Contractor: Westland Construction
Civil Engineer: CRS Engineers
Electrical Engineer: Envision Engineering
Mechanical Engineer: VBFA
Structural Engineer: Calder Richards
Interior Design & Landscape Architect: FFKR Architects
HVAC Subcontractor: Koch Mechanical
Electrical Subcontractor: Taylor Electric
Masonry Subcontractor: Buxton Masonry, Doyle Hatfield Masonry
Concrete: Cornerstone
Steel Fabrication: Clegg Steel, Tushar
Steel Erection: Clegg Steel
Other Specialty Contractors: Prolific Painting, Utah Tile & Roofing, Lotz Construction, Cazier Excavating, Great Western Landscape
BRIGHTON UP
Best-in-class learning environments are the theme of Brighton High as design and construction came together for a gorgeous school built over a four-year phased construction process.
“How come we didn’t have that in high school?” seems to be coming up a lot during a tour of Brighton High School in late February.
While everyone on the tour is at least a few years—maybe decades—removed from pep rallies and home room, it’s still exciting to see what Brighton High has become since its extensive design and four-year rebuilding process.
Kelly Hall, Superintendent of Centerville-based Hogan & Associates Construction, and Scott Later, Principal of Salt Lake-based MHTN Architects, wanted the school to be so noteworthy that it would seemingly belong at any campus of higher education.
Site and Phasing Challenges
Keeping the school functional during construction required extensive egress paths for students, staff, and the public to travel safely through the site and existing building.
“It was a lot of head scratching,” Hall said, “wondering ‘How do we keep people going where they need to go and keep spaces and functions going?’”
The limited site and 30-foot grade change from the academic wings to existing football field proved challenging for material placement. Space near the softball field became a de-facto staging and storage area.
The project team’s focus on phasing coordination paid dividends during construction. They completed the project with a three-phase demolition plan that allowed portions of the school to remain in operation as construction progressed.
First In Class
Phase I—creating the Career and Technical Education (CTE) wing—required the team to design the new building to make a step in grade. By building the foundation wall for retention and utilizing a lightweight concrete mix, the design decreased the structure’s slope load and the soil infill weight against the retaining walls—ultimately lessening the number of structural systems and reducing costs.
The prominence of the many trades exhibited in the school extends as high as the four-story CTE wing. The commercial kitchen has all the gear and utensils ready and waiting for the next Michelin-star chef. A high-end auto shop classroom on the second floor looks down on multiple hydraulic vehicle bays and a different type of Michelin—this one a tad more rubbery.
The wood shop looks reminiscent of today’s commercial mill operations, complete with sawdust and the ventilation systems needed to keep students and faculty safe. Art classes even open up out onto an outdoor patio above the auto shop garage.
Brighton High’s breadth doesn’t stop there. Engineering, ceramics, and even jewelry-making labs emphasize the new CTE wing's powerful first move in an ongoing shift toward career and technical education.
School in Sequence
For Phase II, Hall spoke of literally cutting the existing building in half. This provided a safe and secure learning environment, while achieving an efficient construction pace. The emphasis on simultaneously meeting both goals drew rave reviews from Brighton Principal Tom Sherwood
“At the core, everything we did throughout the build has been ‘What is best for students [now, and] what [will] be best for students in the long run?’” Sherwood said. “To have the architectural firm and the contractors also look at a project with an eye on students first was surprising and refreshing […] and it really made our conversations pretty easy, knowing that we all had the same ultimate goals in mind.”
The school’s only sacrifice during construction, Later said, was parking.
As portions of the existing campus were demolished, delicate care was given to keeping the existing main electrical room in operation. Later called it “the sacred electrical vault,” and it was treated with proportionate reverence. The final building design adapted to work around this critical existing element and keep the existing building electrified during construction.
Learning in Session
Academic wings sit on either side of the main hallway, or the “canyon,” that forms the central artery of the academic building. At 480 ft. long, it surpasses the length of the school’s football field, which runs parallel to the building.
According to Later, the three-story corridor is “a place to see and be seen. High schools are social, and this became sort of a ‘Main Street’.”
The canyon connects 12 Learning Communities on three levels to other amenities across the campus, creating a comprehensive school experience. Learning communities contain multiple classrooms gathered around a central, collaborative flex space, as well as teacher support areas and smaller breakout rooms. Three themes, Later explained, correspond with each of the three levels—trails, peaks, and waterways. Trail markers, lighting, floor patterns, and branding graphics at each learning community provide unique accent elements.
“The Learning Communities help to support the different learning styles of the students,” Later explained. “If [students] need a place that’s quieter to focus, or if they need a place where they can talk with a small group, they have that. These diverse spaces are supported with flexible, comfortable furniture and robust technology infrastructure. (All) help students feel comfortable and engaged.”
Large-scale graphics, particularly in the auditorium lobby, celebrate the school’s colors and pride. The building’s thoughtful design lets in the most controlled natural light possible to create strong visual connections to the outdoors and surrounding landscape.
50 years of memorabilia adorns hallways of not just the main school, but the new and improved athletic wing on the campus’ east side—the Hillcrest v. Brighton jug a notable piece of nostalgia. The main gym sits on one side of the 119,000-SF athletics wing, with auxiliary gyms housing a wrestling room, dance studio, and a synthetic turf field house.
Brighton High School Replacement
Owner: Canyons School District
Architect: MHTN Architects and Lake|Flato
General Contractor: Hogan & Associates Construction
Civil Engineer: Gardner Engineering
Electrical Engineer: BNA Consulting
Mechanical Engineer: Olsen & Peterson Consulting Engineering
Structural Engineer: Reaveley Engineers
Geotech: Consolidated Engineering Laboratories
Interior Design: MHTN Architects
Landscape Architect:
Plumbing Subcontractor: Western States Mechanical
HVAC Subcontractor: Shoppe
Electrical Subcontractor: Tri-Phase Electric and CR Lighting
Concrete: AK Concrete
Steel Fabrication: Utah Ornamental
Steel Erection: Tushar Iron Erectors
Glass/Curtain Wall: USI All-Purpose
Masonry: AK Masonry
Tile/Stone: Ace Tile & Stone
Demolition: Grant MacKay
Other Specialty Contractors: Commercial Interiors Construction, Ceiling Systems, Hegemann Paint Co., Huetter Mill, Wall2Wall, Utah Tile & Roofing, Jones Excavating, Great Western Landscape
FLY EAGLES FLY
Sustainability a hallmark on Ellis Elementary, which was originally designed by Design West Architects before the turn of the 20th Century.
Bringing everything together on the new Ellis Elementary was a test in patience and flexibility, nonetheless the project excelled by utilizing existing site resources and contemporary construction methods to create a dynamic new school, one shaped by its predecessor that was orginally built in 1893.
That was school was designed by Logan-based Design West Architects is also noteworthy, as the orginal Ellis Elementary was designed by the firm’s founder, K.C. Shaw.
Go With the Flow
While every facet of the project received its due attention from the project team, their favorite was utilizing the canal water that flowed through the site.
Wayne Anderson, President of Logan-based general contractor DWA Construction, said a significant percentage of complaints he hears from K-12 facility operators—and possibly everyone who looks at an electric bill in the summer—is the cost of air conditioning. This is mitigated at Ellis by a modified geothermal system, which keeps the building at a reasonable temperature while reducing costs and water usage.
Mechanical engineers at Salt Lake-based VBFA designed a system that pumps water from an adjacent canal into the basement. Exchange water is then sent downstream. Since the canal water’s temperature varies only slightly, the resultant cooling of the building is constant and will help keep temperatures well-regulated year-round without requiring a newly built system.
Anderson described how box culverts were installed to cover the waterway and give students more blacktop, field, and playground areas. This site work has been great for kids while also giving staff increased visibility and supervision of students on the play areas over what existed previously.
Poured on Thick
Stephen Williams, Principal with Design West, designed the building walls with ICF, a popular feature in school construction. The highly-durable and energy-conscious façade is a reliable way to meet a tightening energy code for schools. A nearly three-inch layer of foam surrounds the layer of concrete and functions like a coffee cup, minimizing heating and cooling loads while stabilizing indoor temperatures. Composite strips that tie foam and concrete together provide a connection point to attachable sheetrock layers.
On the exterior, Corbeling, a new iteration of the clock tower, and masonry pay homage to features from the previous school.
The thin-brick façade includes three different colors and styles. The soldier course ebony brick provides a nice break in the standard red brick that takes up a large percentage of the walls. The running bond of “Logan Brick” is a nod to the masonry of much of Logan’s historic architecture and helps to provide plenty of visual intrigue to the school.
The choice of thin brick, Anderson mentioned, reduced the needed load-bearing capacity for the foundation and saved around $300,000 on overall project costs. Thin brick on this project was not limited to the exterior of the building. Designers also added the rich masonry to the interior walls, columns of the main corridor, and the resilient low wall surface of the school gym.
Past the gym and offices at the entryway, learning spaces on both levels of the school are premium in their accessibility and features. Sunlight shines into the entire building, from vestibule into offices, through the gym, and up into the two levels of classrooms and collaboration spaces.
Pocket doors connect classroom to the shared spaces outside, with Williams mentioning that the novelty of the sliding doorways make it the preferred way for students to enter and exit the classes at Ellis Elementary.
Overall, combining modern design and construction methods on Ellis Elementary made for a lovely homage to the previous school, where ICF and the thin-brick join to make for a school designed and built to last well into the next century.
Ellis Elementary School Replacement
Owner: Logan City School District
Architect: Design West Architects
General Contractor: DWA Construction
Civil Engineer: Cache Landmark Engineering
Electrical Engineer: Envision Engineering
Mechanical Engineer: VBFA
Structural Engineer: ARW Engineers
Geotech: Gordon Geotechnical
Landscape Architect: Design West Architects
Plumbing & HVAC Subcontractor: KR Plumbing and Mechanical
Electrical Subcontractor: Golden Spike Electric
Concrete: DWA Construction
Steel Erection: Paul Higley Field Welding and Erection
Glass/Curtain Wall: NGI Glass
Masonry: IMS Masonry (ICF Masonry), Hunsaker Exteriors (Thin Brick/EIFS/TAFS)
Tile/Stone: Bird Tile
Other Specialty Contractors: Hart Flooring, Island Heights Construction, Shane Martinez Sealants and Waterproofing, Edge Excavation, Reliance Precast, Distinctive Landscaping
FITS LIKE A GLOVE
Monroe’s newest school, South Sevier Middle, is a perfect fit in the community.
It’s always a special event in Small Town USA when a new prominent community building goes up. With South Sevier Middle School in tiny Monroe (pop. 2,593), KMA Architects of Spanish Fork designed a school that merged contemporary architecture with community needs.
Blending Old and New
With enrollment of around 350 students, the previous school required replacement to meet the needs of the students, staff, and the community of Sevier County.
“We were able to look upon this project with new eyes from our design team and with the school district and decided to move forward with a replacement school that would be a new, modern take on the existing school and surrounding area,” said Wes Christensen, Principal Architect with KMA.
The existing structure was still in good condition and seismically sound, so interior walls were removed with career and technical education (CTE) shops and three classrooms designed in the shell of the existing structure—a cost-effective blend of old and new.
Phased construction provided another value-engineering and scheduling win for the middle school. Christensen said the project was designed in phases so that students could move into each recently-completed new phase while other phases were demolished and built.
As new areas were constructed in phases, the gym, locker rooms, and shops were remodeled and included as part of the new design.
Location, Location, Location
Set at the base of the mountain side in Monroe, the new school sits proud with the red tinted foothills as a backdrop. The second floor library, positioned over the administration area, looks out across the town, providing inspiring views of the natural surroundings of the valley.
“We felt that if the materials and function of the school are appropriate for the surroundings, the rural community would be accepting of the architecture,” said Christensen. As a hub of the surrounding community, "we wanted the new building to complement the natural beauty of Monroe and the landscape that serves as its backdrop.”
The picturesque foothills nearby inspired the colors and materials utilized for South Sevier Middle School. The brick, block, and stone choices created a unified design palette to complement the surrounding neighborhood and landscape. Copper-colored panels also match the natural hues within the nearby mountainside. Sevier Plateau, located behind the school, includes several canyons whose geographic form provided an additional inspirational spark for the school.
Prioritizing Needs
The main entrance, Christensen explained, acts as a pseudo-canyon through the building, with ceiling clouds rising to the second story. The front staircase looks up into the media center with aluminum-framed storefront windows. A stairway at the base of the long, narrow, two story “canyon” corridor links the classroom stacks to the north wing and its functions.
Security, Christensen said, was a top concern for the new, energy-efficient build. The two classroom stacks can be closed off in an emergency situation and accessed by the main stairway at the main entrance of the building.
“To help with shutting off the classroom section from the cafeteria,” Christensen explained, “we designed an operable fire door that can be used to separate the spaces at the canyon.”
The new middle school has 19 standard classrooms as well as gymnasium, locker rooms, stage, media center, and kitchen with a lunchroom. Equipped with a "maker space,” the school houses science labs and hands-on educational experiences like 3D-printing and virtual reality workshops.
Stained polished concrete floors in all common areas measure up to the wear and tear of middle school students, with South Sevier’s compass logo etched into the front entryway. Ample skylights and windows bring in natural light and open the space up.
South Sevier Middle School
Owner: Sevier School District
Architect: KMA Architects, Inc.
General Contractor: Valley Design & Construction
Civil Engineer: Great Basin Engineering
Electrical Engineer: Royal Engineering
Mechanical Engineer: Olsen & Peterson Consulting Engineers
Structural Engineer: Dynamic Structures
Geotech: CMT Laboratories
Landscape Architect: KMA Architects, Inc.
Plumbing & HVAC Subcontractor: SR Mechanical
Electrical Subcontractor: Snow Electrical Inc.
Concrete: RJ Christensen Construction Inc.
Steel Fabrication: OP Steel
Steel Erection: Prosteel, Inc.
Glass/Curtain Wall: G&B Glass Co.
Masonry: IMS Masonry
Tile/Stone: Westech Tile
Other Specialty Contractors: B&S Drywall Inc., Keith Pulham Painting, MC Mill & Design, Premier Floor Company Inc., All Weather Waterproofing Inc., Guaranteed Waterproofing & Construction, Carlisle Excavating, TID Demo, Hatch Precast Products, RBI Inc., Tri-Phase Electric
