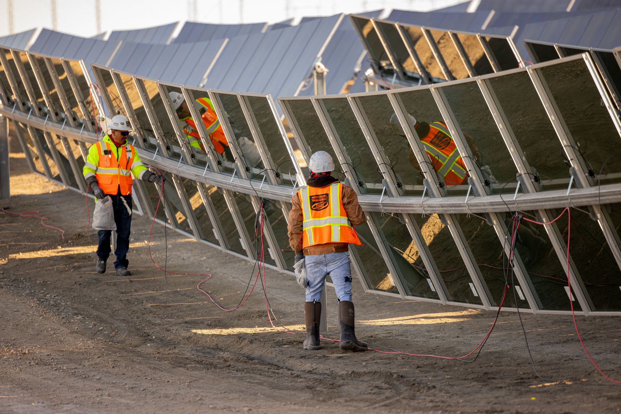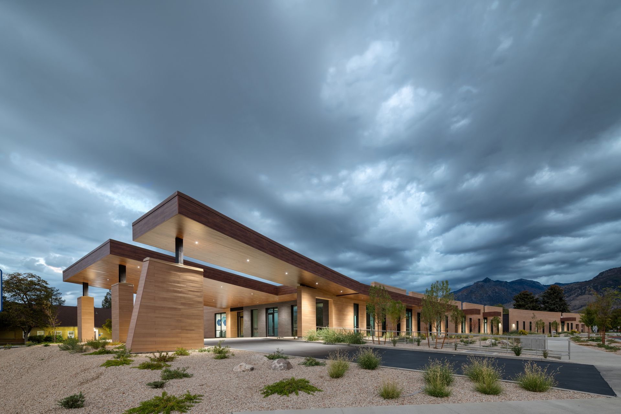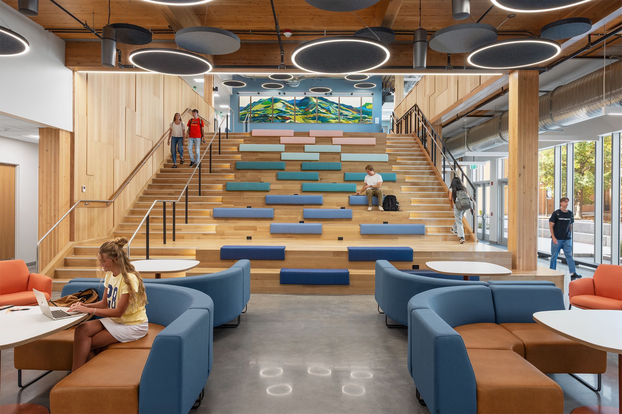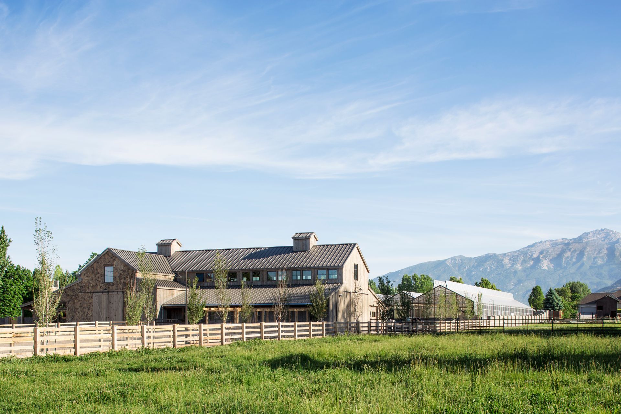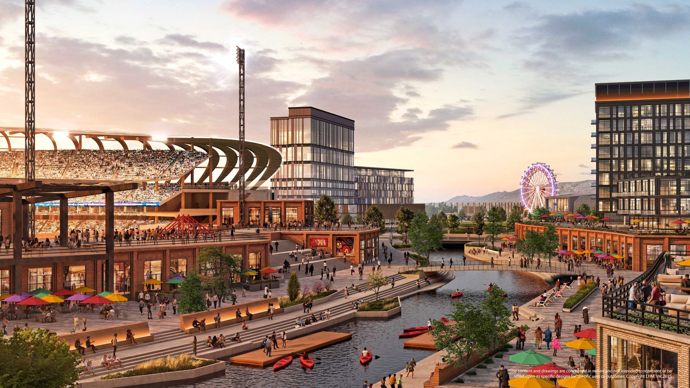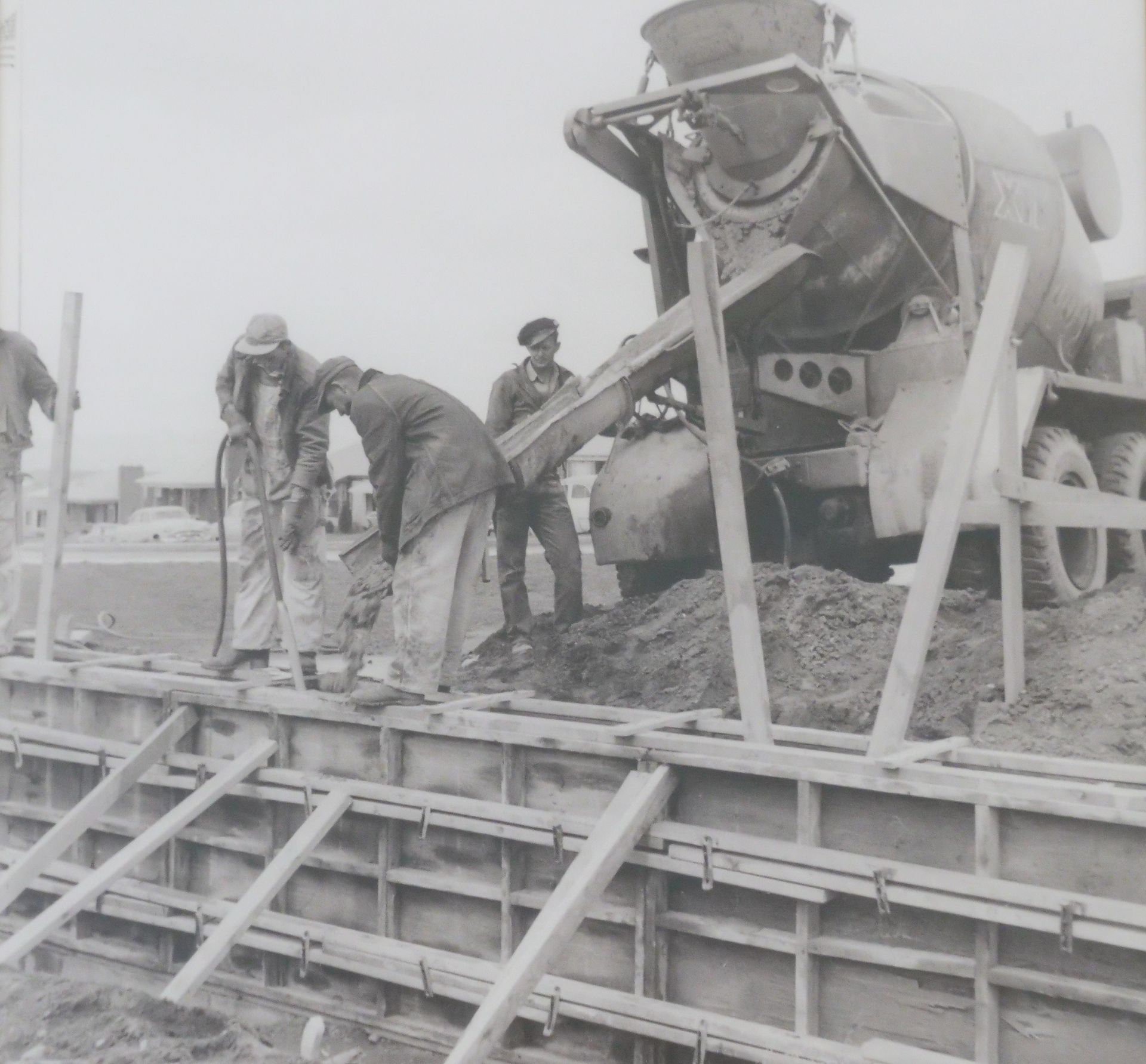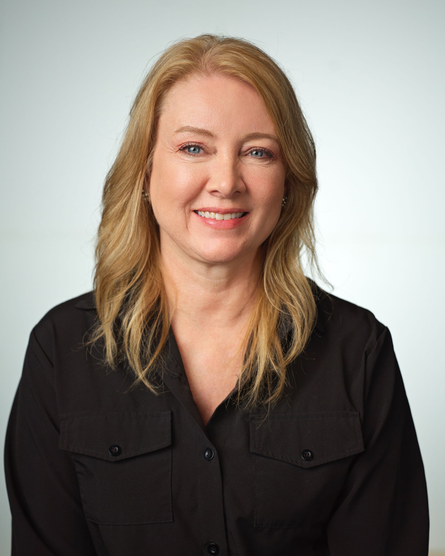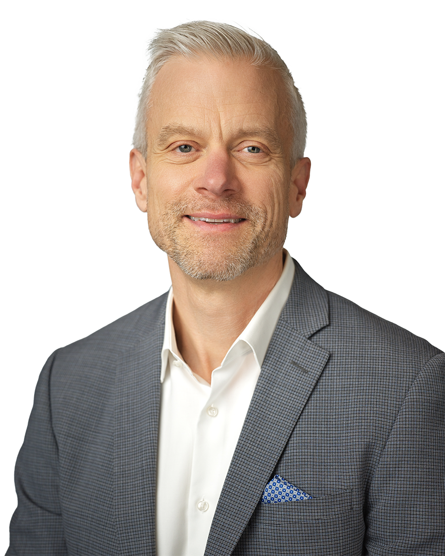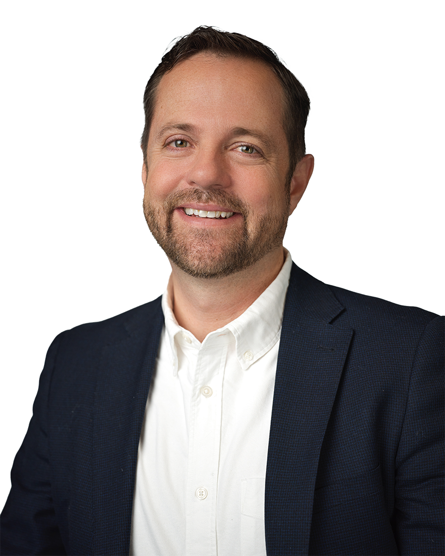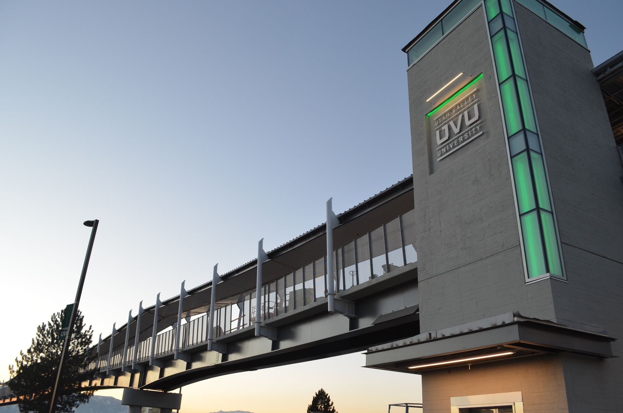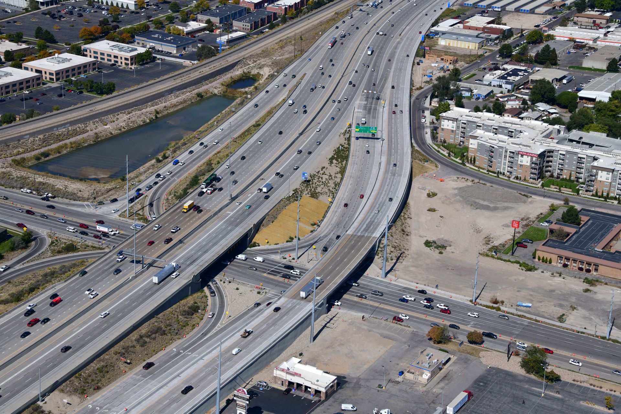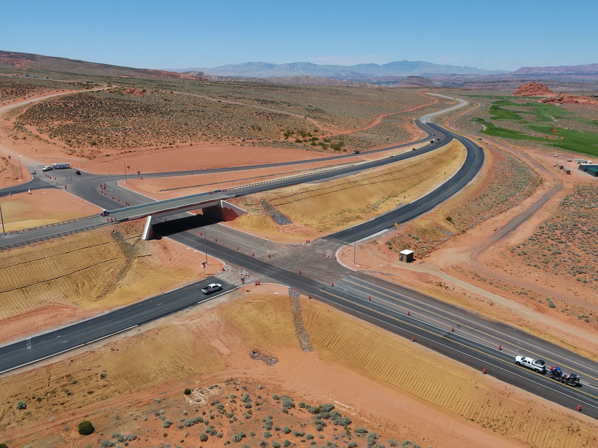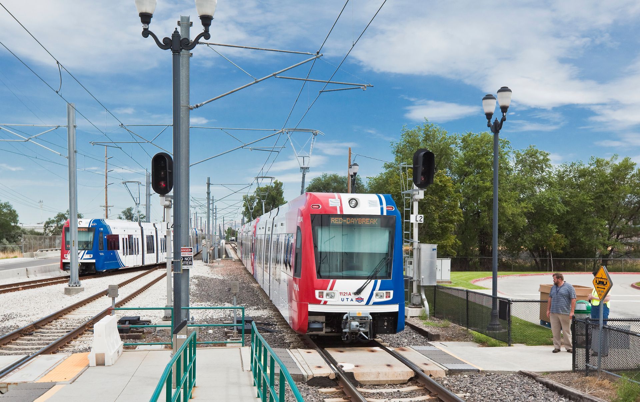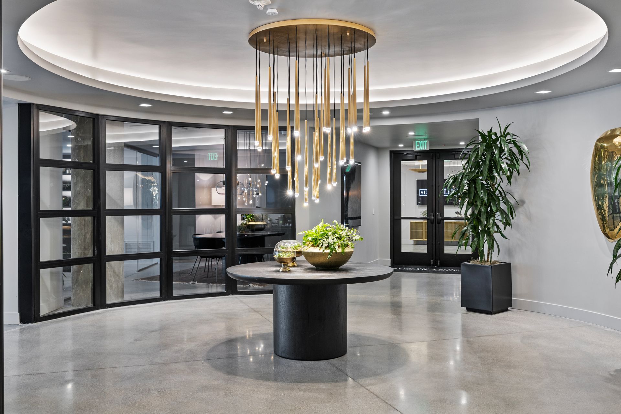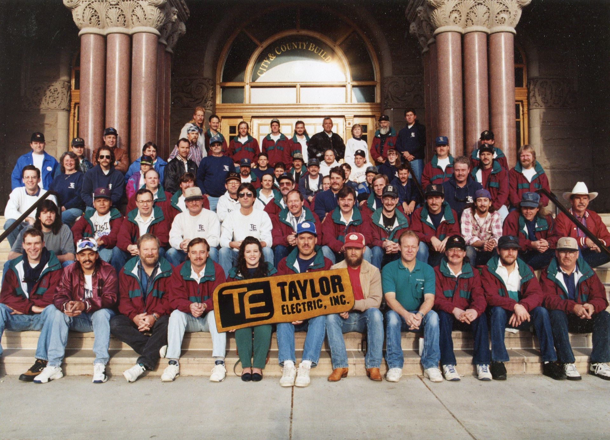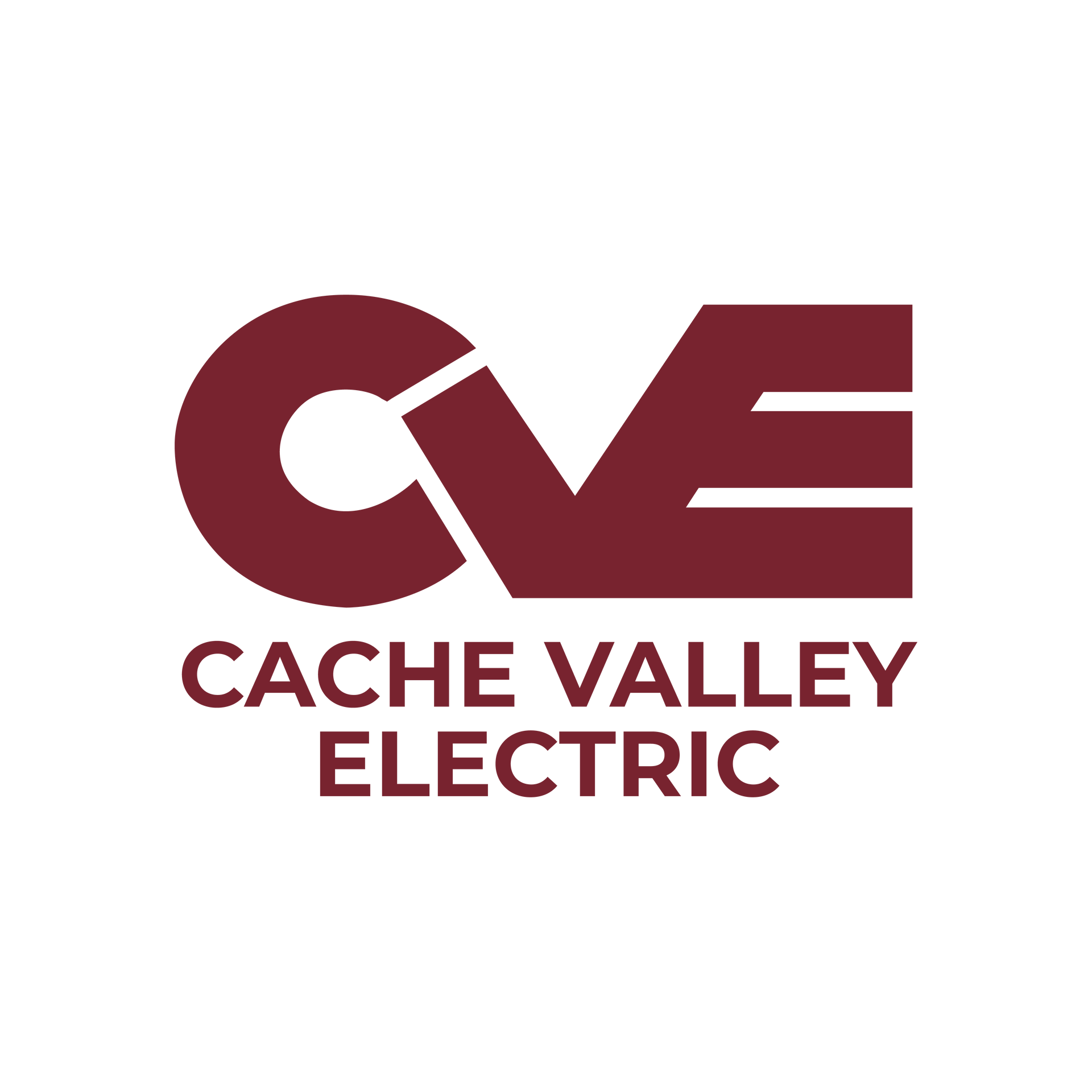WSP's Salt Lake office marks 40 years in the Beehive State, with an impressive track record that shows substantial growth and diversification in civil engineering markets. By Brad Fullmer
Shannon Bond, who serves as Sr. Vice President and Utah Transportation Business Lead, said New York City-headquartered WSP USA (19,000 U.S. employees; No. 4 on ENR's 2025 Top 500 Design Firms list) has been aggressive in buying other firms in recent years. WSP acquired New York City-headquartered Parsons Brinckerhoff in September 2014 for $1.32 billion, Ontario, Canada-based Golder Associates in 2021 for $1.14 billion, and Wood PLC Environment & Infrastructure, based in Aberdeen, Scotland, in 2022—just three among many multi-billion-dollar acquisitions over the 10-plus years. In addition, WSP acquired POWER Engineers in October 2024, a nearly 50-year-old, Pocatello, Idaho-founded firm with headquarters in Hailey, Idaho and 4,000 employees in 50 North America offices, specializing in electrical power system design, operation, and maintenance.
"It's exciting that we've been able to help transform the Wasatch Front—we've had some really big infrastructure projects. Our clients continue to trust us because we do good work,” said Bond, who joined WSP in 2014.
WSP's Salt Lake office boasts a range of robust business lines—transportation, water, environmental, advisory and planning, property and buildings, energy, and federal programs. "These are services we didn't offer 10 years ago," said Bond. "Through acquisitions and natural growth, it's been a remarkable journey from a small office in 1985."
"After 40 years, we are still trusted to work on transformative programs and projects," echoed Matt Sibul, Sr. Vice President and Mountain Region Transportation Leader, who has been with WSP for 13 total years over three stints. "We attract a workforce that wants to work on these projects. You can build a level of trust and partnership in the industry. One of the things that attracted me back was our specialty people—and we have even more of them. We're able to bring best practices with other clients. It's a great ecosystem Utah is in."
Utah Offices Benefit from Diversity, National Resources
One of the strengths of working for a national design powerhouse like WSP USA is the ability to draw on the expertise of 19,000 employees spanning nearly 220 U.S. offices. On top of that WSP USA is part of Montreal-based WSP Global that boasts more than 73,000 employees in 500+ offices in 40 countries and has ranked No. 1 for five consecutive years on ENR's Top 225 International Design Firms list.
"We are one of the world's top professional services firms, bringing together some of the brightest engineers, advisors, and scientists from around the globe," said Bond. "We can tap into 19,000 employees to support any specialty needs our local projects might require. That's significant."
In 2024, WSP's Utah offices generated revenues just shy of $60 million, with transportation (43%) and water resources (33%) accounting for more than three-fourths of its work. Aviation (5%) and resort/hospitality (4%) were also key markets.
Josh Palmer, Sr. Vice President and West Water Development Director, said the firm's ability to design multiple aspects of a single project is what enables clients to see the best results.
"One of the most rewarding things about the culture of our office is a recognition that we best serve clients when multiple disciplines and expertise come together," said Palmer. "To have a firm with that kind of diverse expertise, to put pieces of a puzzle together and give [clients] a vision of how to deliver something substantial—that serves communities and helps Utah grow in exciting ways—that's really been rewarding."
Palmer said Utah's water resources sector presents unique challenges, considering the state's burgeoning population growth and dry, high-desert climate.
"How are we going to make sure the next generation has the water they need, while balancing demands from a natural resources perspective?” said Palmer, a question that is always top of mind. "These things matter. We don't have a choice but to be innovative in our approaches to our designs. We cannot rest on our laurels and assume the way things were done yesterday is the best way."
Key Transportation Projects Highlight Impressive Resume
WSP has been prolific in the transportation market throughout its history in Utah by planning, programming, designing, and delivering sound road, highway, and transit design. The firm's early work supported the Utah Transit Authority (UTA) with TRAX light rail lines, and then the Utah Department of Transportation (UDOT) on the original $1.5 billion I-15 Reconstruction in preparation for the 2002 Winter Olympics—the first design-build project in Utah.
A sample of major transportation projects where WSP served as the lead designer in recent years includes:
- I-15, SR-232 Hill Field Road in Layton (2017)
- Utah Valley University Pedestrian Bridge (2019)
- I-15 NB, Bangerter to I-215 in Sandy (2021)
- Southern Parkway in St. George (2024)
WSP’s 40 years in Utah includes a host of key transportation, transit, and infrastructure projects. The firm has a created a strong staff locally, with 128 employees and revenues the past three years over $50 million annually, including a peak of $70.1 million in 2023. (photos courtesy WSP)
Projected Economic Growth, Younger Employees Signal Bright Future for SL Office
WSP has been able to recruit and retain significant young talent to its Utah offices in recent years, in part because of what Sibul said about major projects being exciting to design, but also because of the firm's growth trajectory and ability to maintain relevancy with clients.
"We do have a lot of new people, and several younger employees, which is great," said Bond.
"We are fortunate to be in a state that really invests in the type of work we do," added Sibul, praising the UDOT and local municipalities for making infrastructure investment a priority at state and city levels. "They pour a lot of money into maintaining the transportation system and adding more capacity," he said, including UTA’s push to modernize and expand FrontRunner commuter rail. “[Owners] understand that making these transportation investments drives the economy forward."
Bond, Sibul, and Palmer agree that being in a state with consistent population growth and a strong economy makes Utah a viable place to work, play, and enjoy a high-quality lifestyle. They appreciate working at a firm that helps maintain those values.
"I look at our job as not just helping clients deliver projects; it’s important to balance growth while enjoying a high quality of life," said Sibul. "We're a part of that delivery model."
"One of the things on our mind is getting ready for the Olympics in 2034 and strategizing with various business lines," said Bond. "We're looking at how we can get ready for it. I focus on transportation, and there is a lot of work to be done in the transit area. There will always be major reconstructions along I-15, and we're ready for it."
“Our team is a perfect example of the interdisciplinary, collaborative approach that WSP brings to each project or program, which we strategically tailor to our client’s specific needs,” said Karen Doherty, Mountain Pacific Region Executive at WSP. “With a nexus of disciplines further bolstered by our POWER Engineers colleagues, we are able to deliver groundbreaking projects to meet the needs of this fast-growing region. We also recognize that we couldn’t celebrate 40 years in Utah without our amazing clients who strive to make Utahns’ lives better every day."
