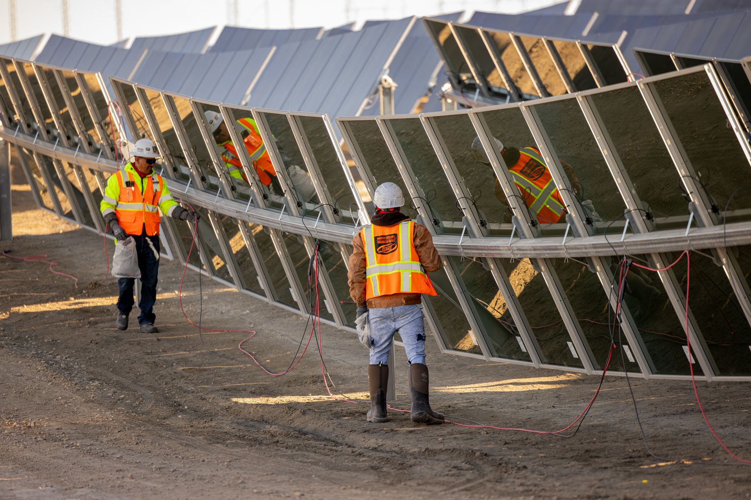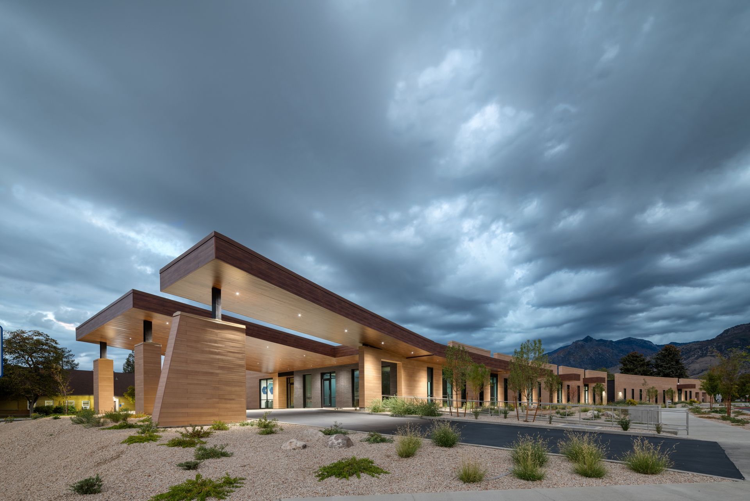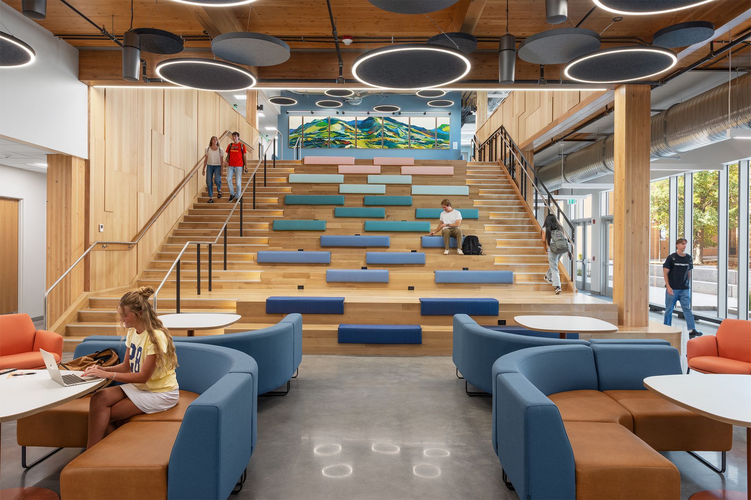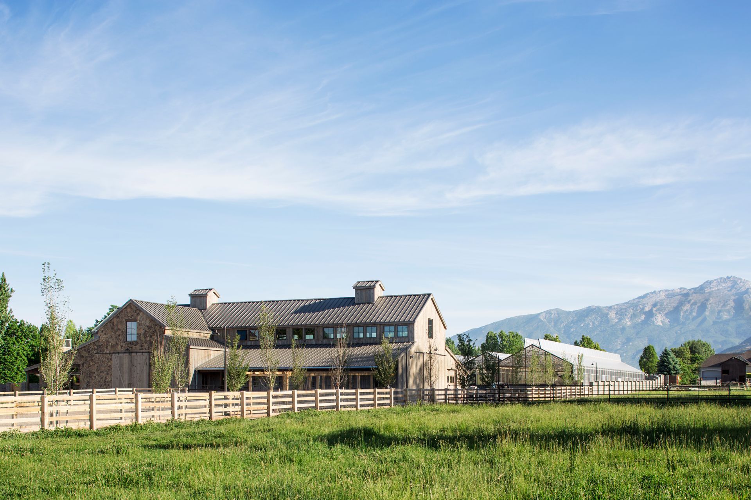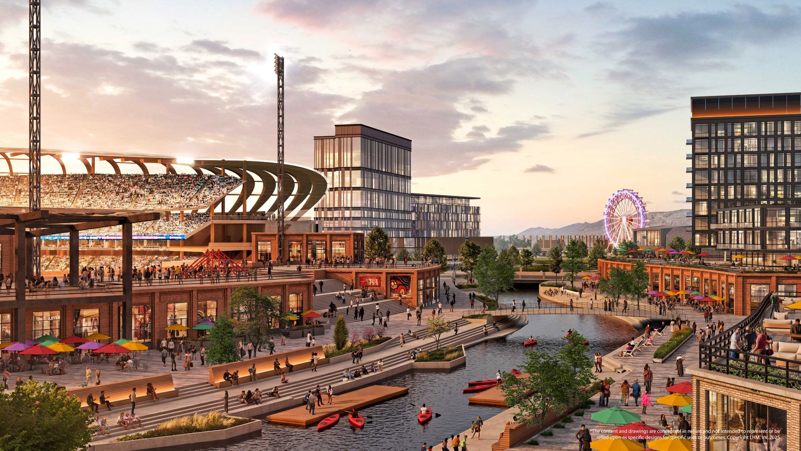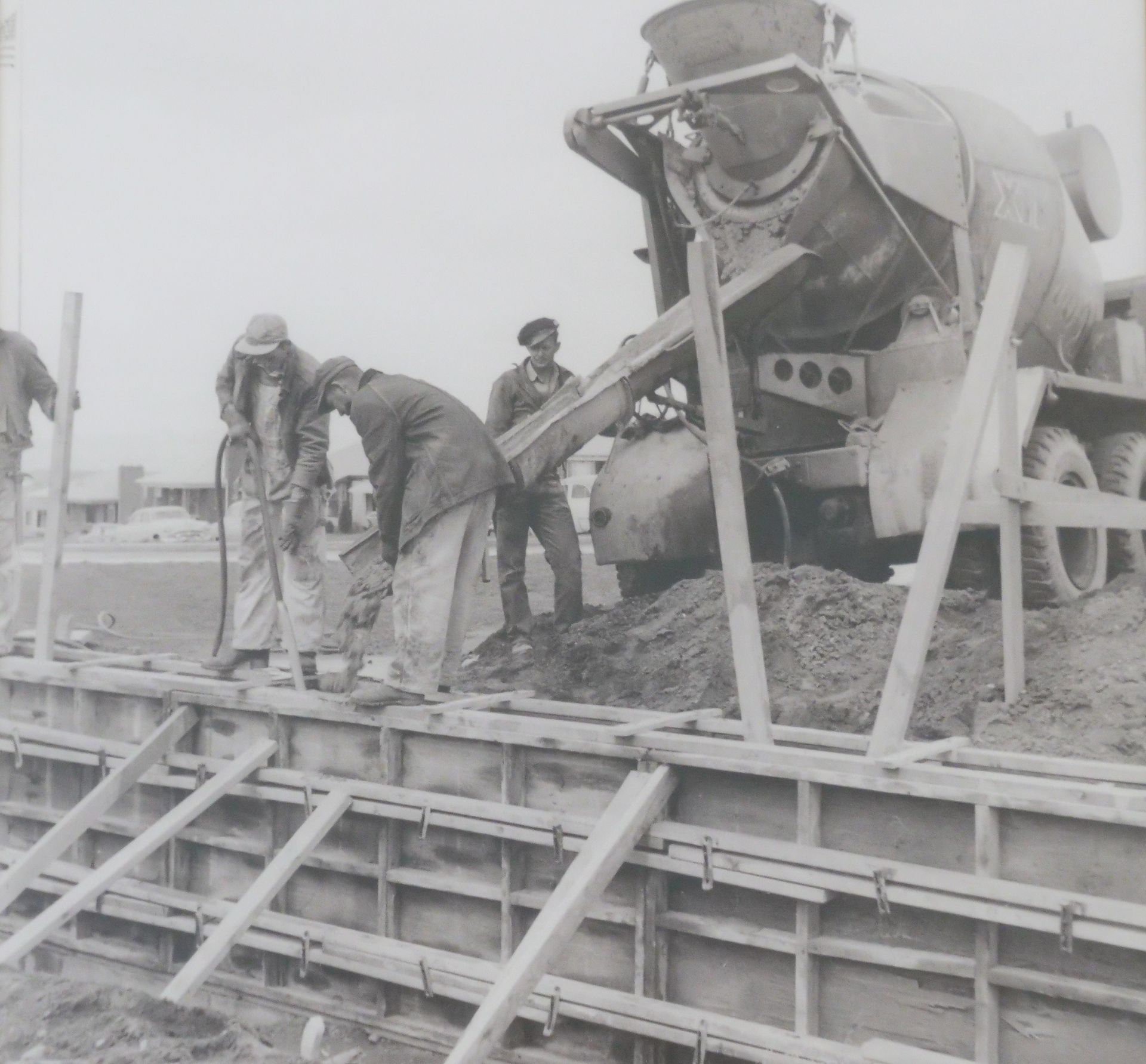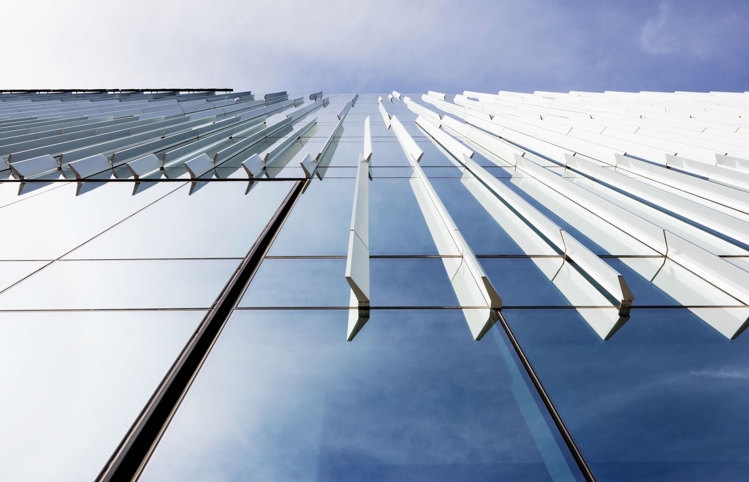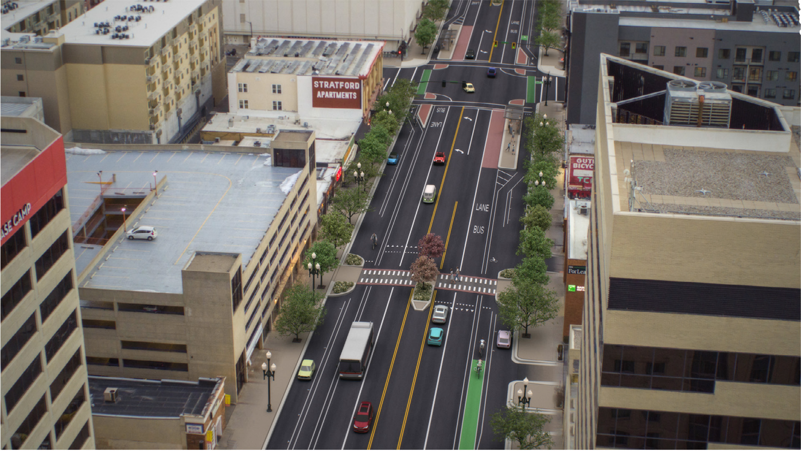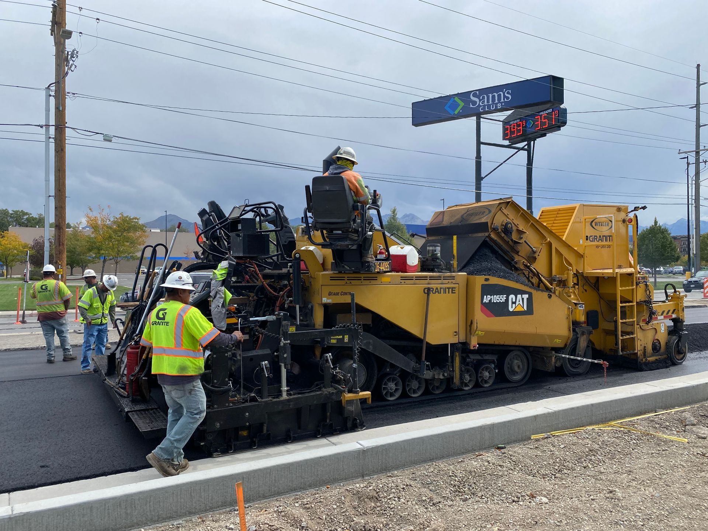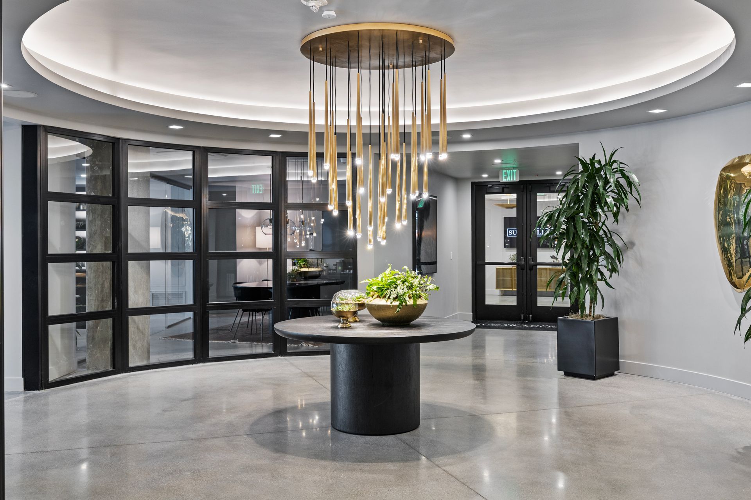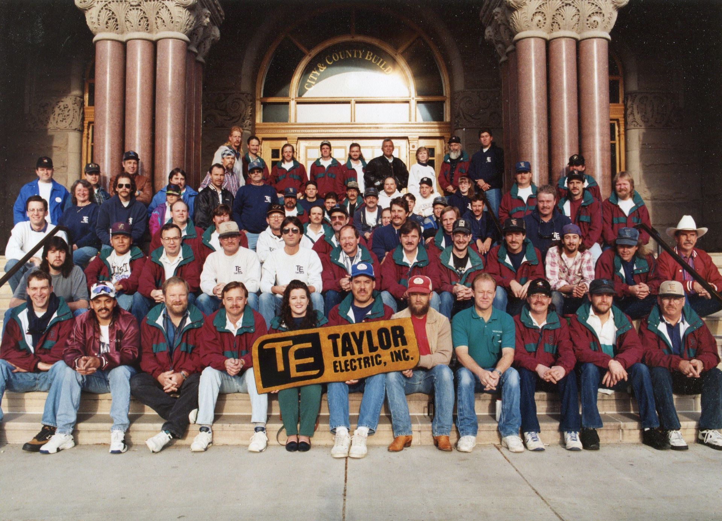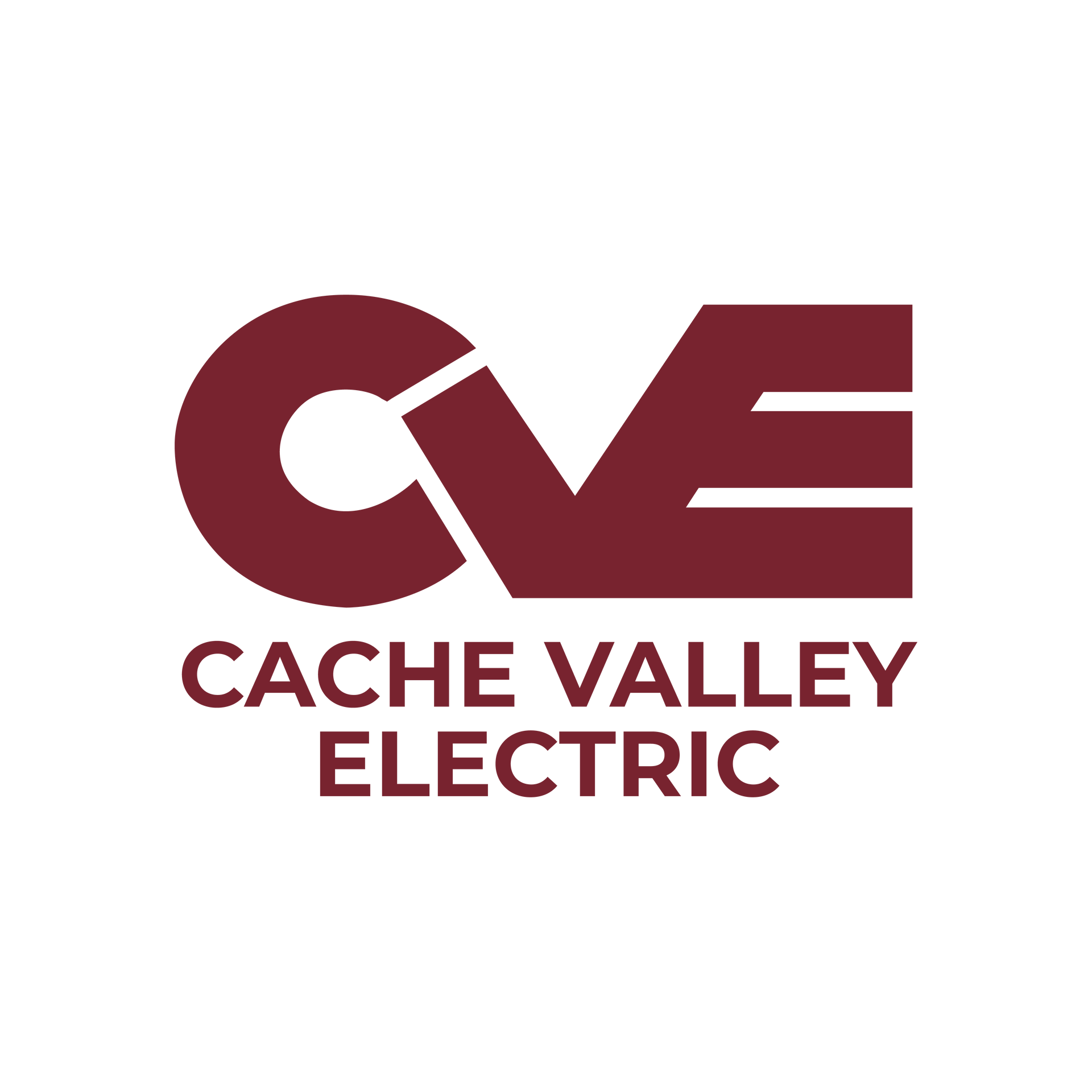The recent completion of the nearly $20 million 300 West Reconstruction highlights a slate of critical road and infrastructure projects in Utah's capitol city. By Milt Harrison
Aerial images (below) show an overlay of what part of 200 S will look like once improvements are completed. The images are looking East from State Street to 200 East.
Crews were diligent in their efforts on this complex, heavily-trafficked street, one of the most important arteries in Salt Lake City. (photos courtesy SLC Corp.)
300 West Challenges: Traffic Control, Utilities, Business PR
Maintaining traffic on a road with enormous amounts of heavy/semi-trucks, while building in a confined area between I-15 and UTA's TRAX line—with few alternate routes—was extremely challenging during the first year of construction, said Jaramillo.
“Our public engagement partners from Avenue Consultants used in-person, virtual, and media outreach to encourage drivers to travel the corridor outside of peak commute times and use other routes to avoid congestion and delays” she added. Aging water line utilities would sometimes crumble as sections of the 100-year-old pipe were being replaced. This created delays and re-work when attempting to loop them. As much as possible, utility work was scheduled before and after normal hours of operation for businesses on the corridor.
Third-party utility coordination, scheduling and work performance caused significant delays to the project construction schedule and service disruptions for businesses, especially in 2021. Improved and more frequent coordination with the project team and utility companies was initiated in remaining phases of work to avoid future impacts to stakeholders.
Unknown and misidentified existing utilities that conflicted with the approved design also caused production delays, while work was designed in the field to accommodate utilities and existing conditions. SLC Corp and Granite Construction of North Salt Lake prioritized resolution of these conflicts in the field to enable work to proceed as quickly and as close to the original design as possible, while striving to minimize downtime.
The project team did a significant amount of engagement with the public to design a road that more safely moves traffic, accommodates existing businesses and future growth while adding more space for people to walk, bike, and use mobility devices on 300 West, including more mid-block pedestrian crossings, the two-way bikeway and other bike improvements like lean rails and racks to encourage multi-modal use of the roadway for the long-term.
The project also added innovative ways to manage storm water and improve water quality through percolation in storm drain planters, which was new to the City.
Major construction scope elements included:
• Installing or upgrading storm water, sewer, and water line utilities to support growth and future development.
• Upgrading or adding missing sidewalk so there is full accessibility along both sides of the road, installing two new signalized crosswalks.
• Adding a new 10-ft, two-way bike lane to support casual riders and commuters.
• Planting 200 trees and 2,100 shrubs to create shade and adding new “bioswale” storm water treatment options in the planted park strips to improve water quality.
• 17,000 tons of new asphalt pavement for a safe, smooth ride.
• 17,800 linear feet of new curb and gutter.
• 225,000 SF of new concrete sidewalk and bike lane.
• 8,200 LF of sewer lining, installed using an innovative technology that maintains the system without having to rebuild the actual pipes
• 8,800 LF of new waterline
• 5,000 LF of new storm drain
• Two new mid-block crosswalks at Paramount Avenue and American Avenue, with signals and overhead lighting for improved safety and connectivity for people walking, biking, and using mobility devices.
In addition to 300 West, two significant current projects in Sugar House including the reconstruction of Highland Drive from I-80 to 1700 South, and a sewer replacement (via pipe bursting) line on 2100 South from 900 East to 1300 East are ongoing. In addition, the following are current/recent key projects for SLC Corp.
200 South Transit Priority Corridor
The reconstruction of 200 South is another key project from the 2018 Funding our Future bond (and other funding sources), as it is one of the busiest transit streets used by 10 routes and 34 buses per hour. The project includes the following improvements:
• Transit priority lanes
• In-lane concrete roadway bus stops with floating bus boarding platforms
• Buffered bike lanes channelized behind bus islands with intersection safety upgrades.
• Sidewalk and curb ramp repairs to meet ADA standards.
• Midblock crossings with curb extensions and/or refuge islands and flashing crosswalk lights
• Curbside parking and loading zones.
• New landscaping trees (50+) and repairs to existing plantings
900 South: 9-Line Extension
Envisioned in 2015, the 9-Line Trail is an urban trail that will ultimately provide people the opportunity to walk, bike, and roll between the future Surplus Canal trail and the mouth of Emigration Canyon. The 9-Line Trail follows the railroad corridor along 900 South between the Jordan River Surplus Canal and 200 W. Various segments of the trail have already been constructed, notably the section between Redwood Road and 700 West.
Phase 2 of the 9-Line Trail was incorporated into the Funding our Future bond reconstruction of 900 South from 900 West to State Street, which was completed in June 2023. A County grant was also used to help fund the trail portion of the project. As part of the project, the 9-Line Trail corridor will be an attractive, safe, and inclusive place for neighbors, businesses, and street users. A new trail will also introduce a walking and bicycling connection between east and west Salt Lake City, linking neighborhoods, business districts, and cultural destinations.
The final phase of this project, from 900 East to State Street is anticipated to complete before the end of 2023. Salt Lake City worked closely with area businesses and the East Liberty Park Community Organization (ELPCO) to coordinate a 30 day closure of the 9th and 9th intersection for reconstruction, leading to better quality and smoother concrete in the intersection and reducing the overall duration of impact to area businesses from approximately 60 days a phased construction approach would have needed.
Neighborhood Byways
Neighborhood Byways create pleasant and convenient routes for people using active modes of transportation by encouraging safe travel speeds, discouraging cut-through vehicle traffic, providing safe crossings of busy streets, and connecting people to destinations.
Improvements that make a street a neighborhood byway include bicycle and pedestrian crossing improvements (signals, crosswalks, curb extensions aka bulb-outs, curb ramps, signage, street markings, and other traffic calming techniques), way-finding signage, and connectivity enhancements to existing bicycle and pedestrian routes.
The following routes are planned for upgrades to convert them to neighborhood byways:
600 East (complete)
Kensington Avenue (under construction)
800 East (under construction)
800 West (under construction)
Westpointe and Jordan Meadows (2024)
Westminster Ave to Sunnyside Ave (concept development)
Poplar Grove (concept development)
Rose Park & Fairpark (concept development)
Green Loop
Salt Lake City residents have expressed the desire for more trails, parks, and green spaces in multiple city plans, studies, and surveys over recent years. As more people call downtown home, the need for improved public green spaces and shade increases, as does the need for more comfortable transportation options for short trips without a car. Salt Lake City is exploring a concept to improve the quality of life for people living, working, and traveling downtown by adapting the existing street space to include more trees, shade, and comfortable options for a variety of transportation choices.
Green spaces also provide critical ecosystem services and contribute to a more resilient city by managing storm-water, reducing the heat island, and improving air quality. In 2023, a study and design phase of the Green Loop project will develop goals, objectives, and guiding principles for the entirety of the Green Loop. Design plans will show how goals and objectives would be applied along 200 East from North Temple to 900 South.
Authorities need to consider general recommendations and a preferred route from northern and western legs of the loop connecting 200 East to North Temple. The project will also explore routing options from North Temple to 500 or 600 West. SLCGreenLoop.Com
Notable Current Projects
200 South Phase 2 (200 East to 400 West)
900 South Phase 2 (State Street to 900 East
1100 East (900 South – 1700 South)
Highland Drive Phase 1 (I-80 to 2100 South)
Life on State (600 S-800 S)
Notable 2024 Projects
Highland Drive Phase 2 (2100 South-1700 South)
2100 South (700 East to 1300 East)
West Temple (North Temple to Market Street)
Virginia Street (South Temple to 11th Avenue)
300 North (300 West to 1000 West)
Multiple 'traffic calming' projects
300 West Reconstruction—900 South to 2100 South
Cost: $19.8 million
Start/Completion: March 2021/July 2023
Owner: Salt Lake City
Design Team
Civil: Avenue Consultants
Survey: Redcon, Inc.
Construction Team
General Contractor: Granite Construction
Concrete: Aarrow Landscape; Harper Concrete
Electrical: Hamiton Brothers Electrical
Sewer Lining: Inliner
Waterline: Silver Spur Construction
Roadway Milling: Coughlin Company, Inc.
Reclaimed Aggregate: Infrastructure Research
Striping/Signing: RoadSafe
Utility Adjustments: Western Paving, Inc.
Concrete/Soil Testing: Wood Environment & Infrastructure
