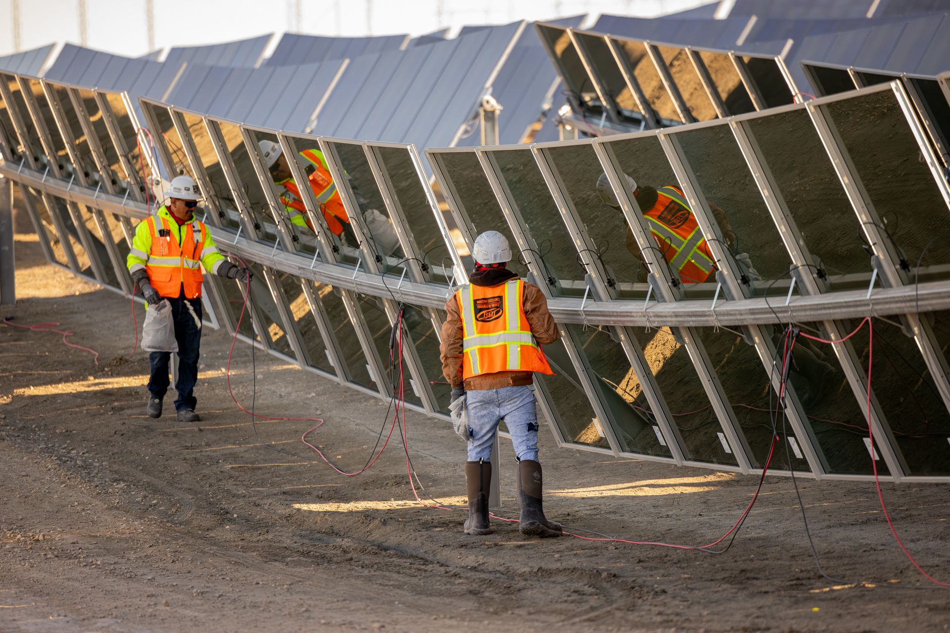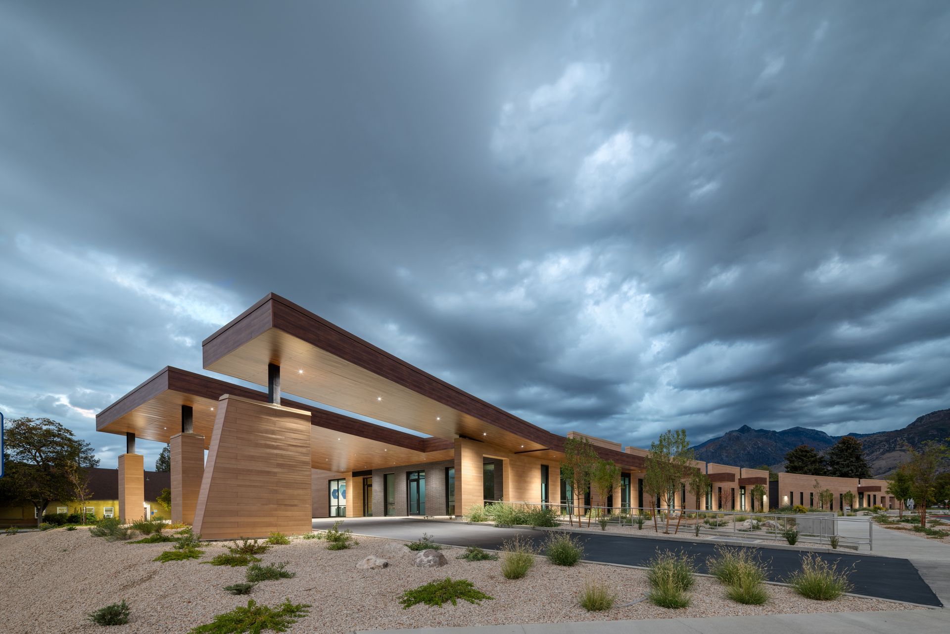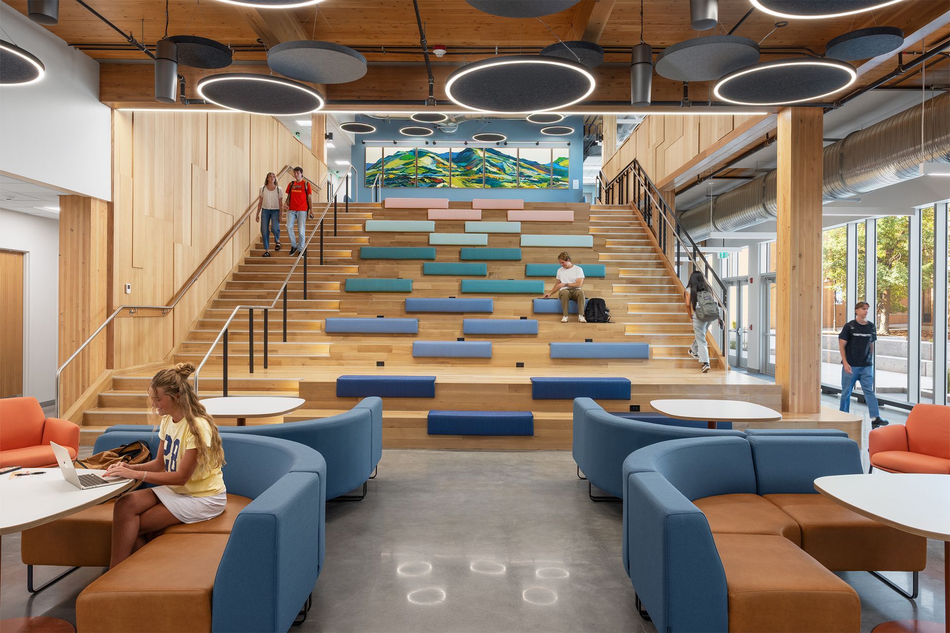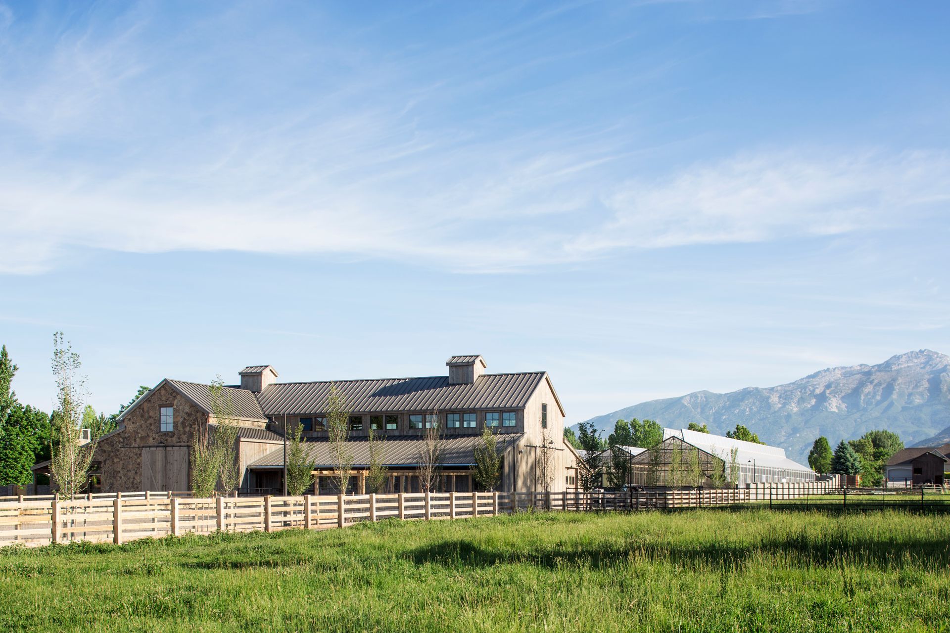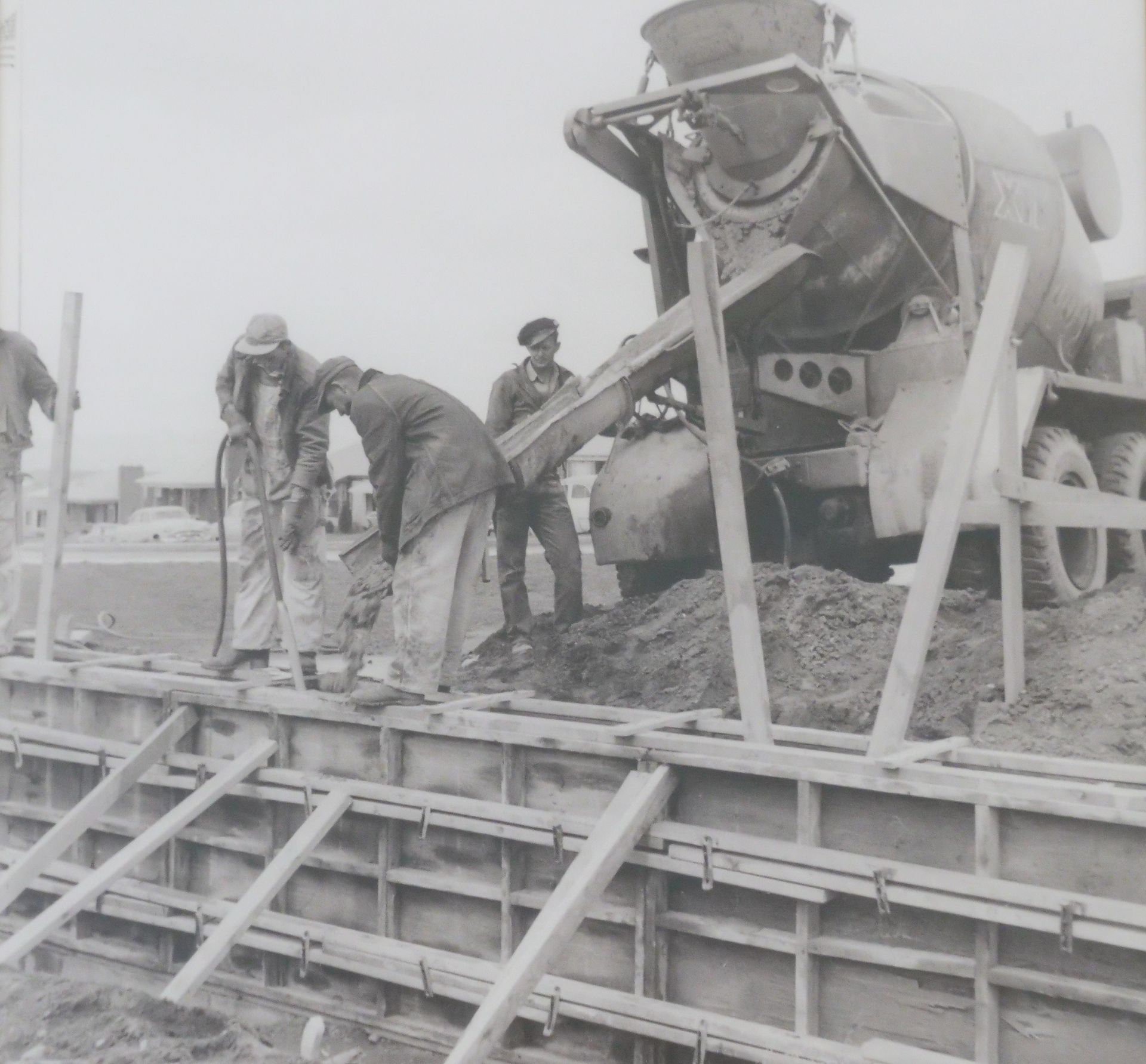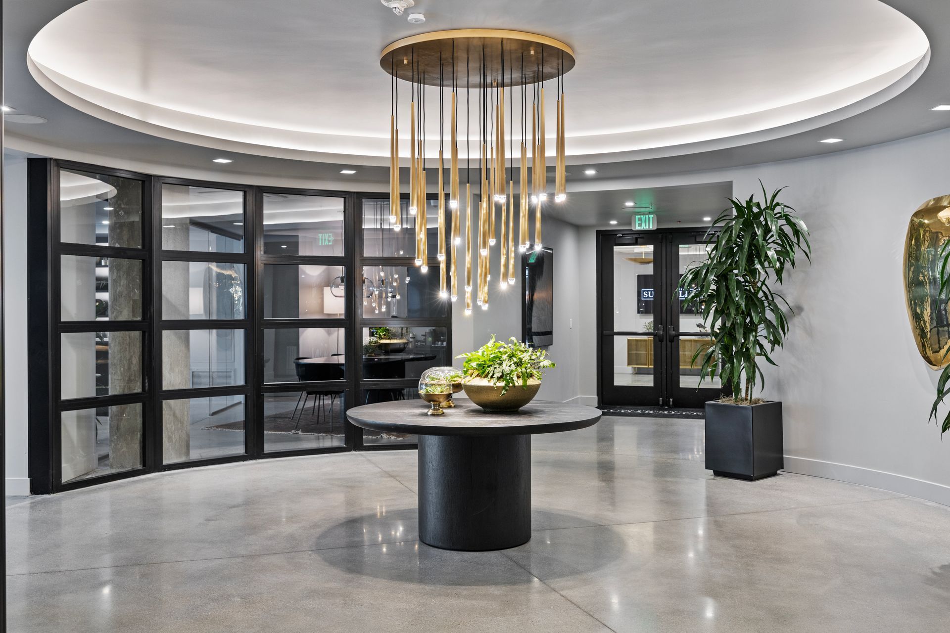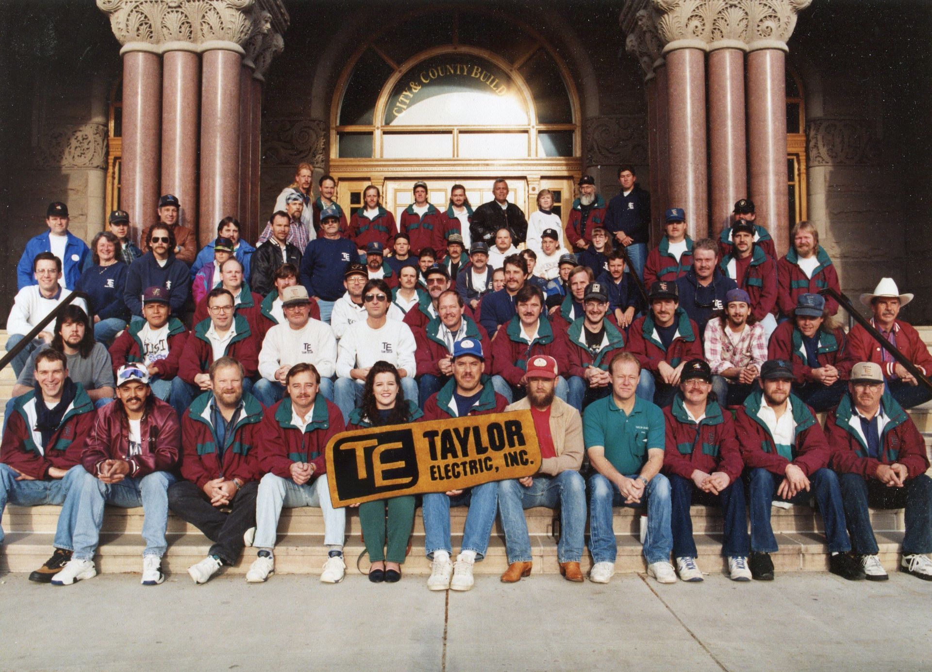UC+D looks at bustling construction activity at the U of U in Salt Lake, UVU in Orem, and Utah Tech in St. George. By B. Garn
DFCM boss takes helm at U of U
Developments in the planning and construction departments at the state’s college campuses were not limited to concrete and cranes.
In March, Jim Russell, longtime Director of Utah’s Division of Facilities Management and Construction, took over as Associate Vice President of Facilities at the University of Utah.
With the U of U in the midst of a considerable building boom, Russell said he was brought on board to overhaul management operations in the department and try to simplify and improve the process of planning and building on campus.
“It costs more to build on this campus, and it always has," said Russell. "Some of it has to do with compact sites and campus utilities, but there is also a lot of input from a lot of people. There are Deans, donors and doctors who all have their ideas of how things should be done. We’ve also gotten to a place where contractors don’t believe a budget is a budget because it never is. I’m trying to improve the process overall. We are going to try and do better with setting expectations.”
Russell said he expects fewer projects to be delivered under CM/GC contracts in the future. The largest new project for the University—a new hospital and health care center in West Valley City— has an estimated budget of $850 million and will be delivered using design-build.
Russell said he was very familiar with the issues dogging projects at the university before taking the helm at the department. As DFCM Director, he regularly got calls from contractors, architects and university personnel expressing frustration with the process of building on campus.
“I knew what I was getting into before I came,” he said, flatly, prompting a need to reorganize and streamline facilities and construction operations.
In the last legislative session, U of U President Taylor Randall committed to state leaders a reduction of $100 million in ongoing operational costs at the institution. To that end, Randall launched an “operational excellence initiative" at the beginning of the year that involves a deep dive into procurement at the U, as well as an evaluation of building maintenance and project management teams.
“One thing that strains us is there are a lot of separate project management and facility groups on campus,” Russell said.
“Are we adding value by doing it ourselves? If we’re not, then maybe we should be looking at the private sector for [better ideas].”
Russell has made some organizational changes including combining Construction and Facilities Management into a new, consolidated division known simply as U Facilities.
“We’ll have a project management group and a facilities management group," he explained. "This way we’ll try and manage the full lifecycle of the building. You can see if things put in place on the design and construction side are being employed on the operational side and providing the value you expected,” he said.
As for planning the next 100 years of growth, Russell said a team from University of Utah Real Estate and the international design firm NBBJ are at work on a new campus master plan.
Fort Douglass to Become
Part of U of U Campus
In mid-August, the U.S. Army reserve officially announced its operations would be moving to property near the Utah National Guard’s Camp Williams in Bluffdale. After the move, the approximately 50 acres of property and buildings will become part of the University of Utah campus.
“That property is key to the future of the university,” said Russell.
He noted the buildings, primarily in the Officers Circle, which are on the National Register of Historic Places, will be preserved and likely renovated for use by the university.
Current and Future Building Plans
Russell and his team is also overseeing a considerable number of current and future projects that will soon break ground. In addition to the new $850 million health care facility in West Valley, the new $150 million Spencer Fox Eccles School of Medicine continues to rise on the east end of campus. In addition, the $190 million John and Marcia Price Computing and Engineering Building broke ground this spring and the $50 million James LeVoy Sorenson Cener for Medical Innovation on the university’s medical campus is currently under construction and slated to open in 2026.
At the South end of campus, a new $40 million baseball field and grandstand is taking shape. At the west entrance to campus, a $97 million renovation and expansion of the historic William Steward Building will house STEM courses for the applied sciences program.
The Huntsman Cancer Institute will add a new facility in the Utah County city of Vineyard, while the Huntsman Mental Health Institute will add a $185 million research facility, along with the $47 million Kem and Carolyn Gardner Crisis Care Center.
Russell says near-term projects will focus on creating more housing on campus to meet President Randall’s goal of adding 5,000 more student beds to the campus by 2030.
Russell says he feels that he was able to develop a sustainable and efficient system during his time at DFCM and wants to do the same in the new position at the state’s flagship research university.
“It has been a pleasant surprise to find out just how many amazing employees we have here. I want to build a system that can help them keep improving and progress and develop in their careers,” said Russell. “There are good people here, but they haven’t had the training they need, and they haven’t really been trusted to manage their projects. I want to train people and delegate and trust them to make decisions. Trust will be the key to our success.”
UVU gets is Kicks; Plans for Vineyard Expansion
The state’s largest public university—Utah Valley University—continues to expand its enrollment and footprint. The main campus in Orem is landlocked, but beginning in 2011, the state began purchasing property approximately six miles north and east in Vineyard to accommodate future growth. UVU now owns 240 acres in Vineyard, and a master plan envisions the space being used for athletic, health care and student housing, with a goal of integrating well with the neighboring community. The site currently hosts four athletic playing fields and according to Kurt Baxter, UVU Senior Director of Engineering and Space Management at UVU, the school’s Health Professions building is expected to break ground on the site in the near future.
On the Orem campus, the $100 million Scott M. Smith Engineering and Technology building, named for the Qualtrics co-founder, broke ground in 2023 with an expected completion early 2025.
A new 22,000 SF soccer stadium on Clyde Field, which will serve the men's and women's soccer teams, broke ground in April with completion expected August 2025. Designed by Salt Lake-based Method Studio, the stadium will have seating for 3,000 with locker rooms, concessions, restrooms, a press and broadcast box, and eight VIP suites.
“According to our athletic director, it will be one of the nicest facilities in the western United States,” said Baxter.
Also in the athletic realm, Baxter said Salt Lake-based VCBO Architects was recently selected to program a new Student Athlete Center. With an expected budget of $25 million, construction is expected to begin early 2025.
Baxter said a 6,319 SF expansion of the McKay Education Building is currently underway and should be complete by end of the year. The project added a one-story addition to the existing building and will include a welcome area, study spaces and additional classrooms.
Adding Beds and Land at Utah Tech
Like UVU, Utah Tech in St. George is a landlocked campus that recently purchased nearby land for future expansion. Jon Gibb, Director of Facilities Planning and Construction for the state’s southernmost higher education campus, said Legislative funding allowed the school to to purchase 183 undeveloped acres 8.5 miles south of the main campus, near the Desert Color neighborhood. Gibb said a recently completed masterplan by VCBO lays out the framework for future campus growth.
“We started with the intent of master planning the new acreage, but quickly realized we still have lots of opportunity on the main campus," said Gibb. "We decided to finalize a plan for the main campus and then have a proposed 20-year plan for that new property we are calling South Campus. We expect to accommodate 18,000 students on the main campus, which is about 110 acres. We can’t grow out, but we can grow up. Once we get past what we can accommodate, things will go to the south campus, that we envision to be an innovation district for research and programs for more advanced degrees.”
Gibb said part of growing the current campus involves creating more student housing, like the newly completed Campus View Suites III. The 164,000 SF, 563-bed residence was designed by Method Studio and completed in June by Sandy-based Layton Construction. It includes private study rooms on each floor and a small grocery store on the street level. Gibbs said the project was delivered using a design-build contract, which he said worked well.
“We did design-build on Phase I because we needed housing quickly,” said Gibb. “We loved the results so much we just did it for the next phases as well. If you do your leg work up front to specify what the minimums are, the architect and contractor can work together to deliver it. We got everything we wanted—and more.”
Gibb said CM/GC delivery is being used for two other large-scale projects on campus, the General Education Building at the center of campus, which is currently underway, and the renovation and expansion of the 1980’s era America First Performing Arts Center, formerly the Cox Auditorium.
“It will be a $23 million renovation of the auditorium to accommodate traveling shows and concerts that need high quality performance space,” said Gibb. “We’re upgrading everything and adding practice spaces and improving the lobby.”
Gibb said efforts are also underway to improve the general campus infrastructure.
“We don’t want to get behind on that—we spend about $5-6 million a year upgrading and expanding infrastructure. We’ll connect our heating and cooling tunnels into a loop in the coming year, which will increase our efficiency.”
Gibb said the school recently upgraded its chiller system from three to five towers. In addition, UVU is focusing on small conservation improvements that offer a high return, like changing lighting to LEDs and installing low-flow plumbing fixtures.
