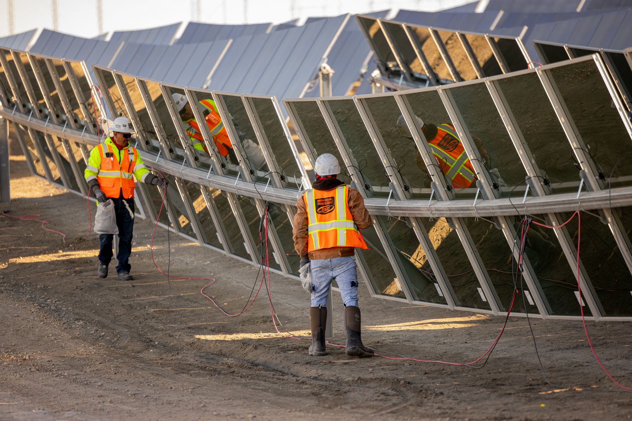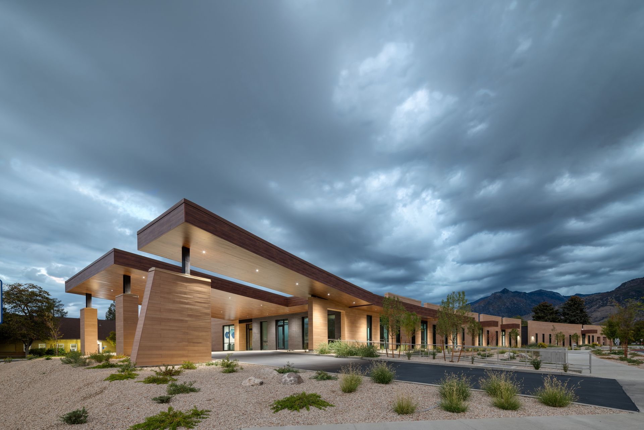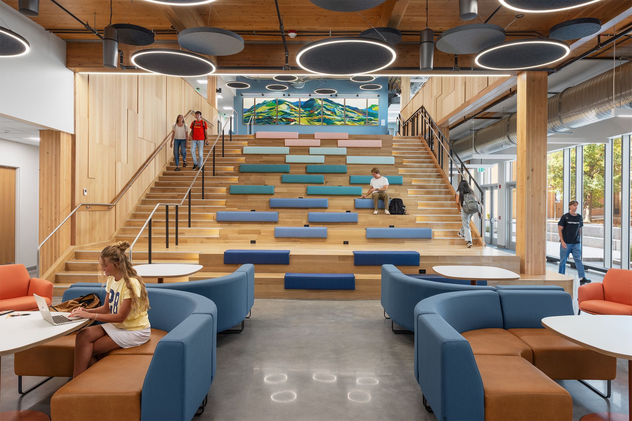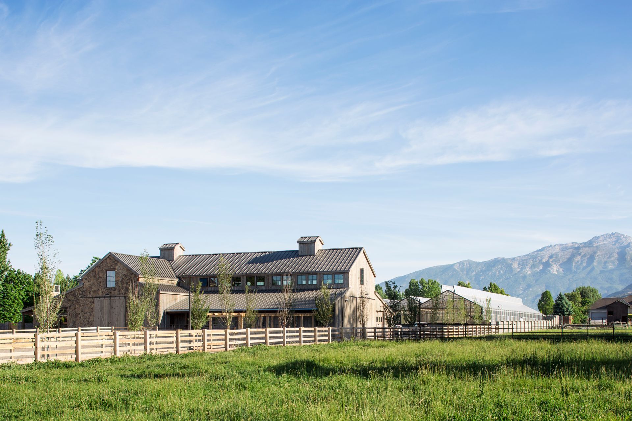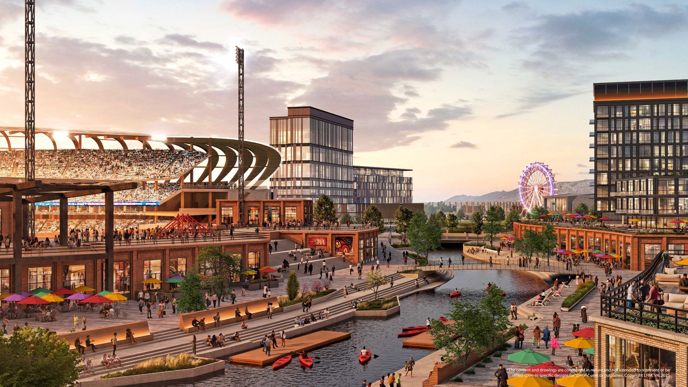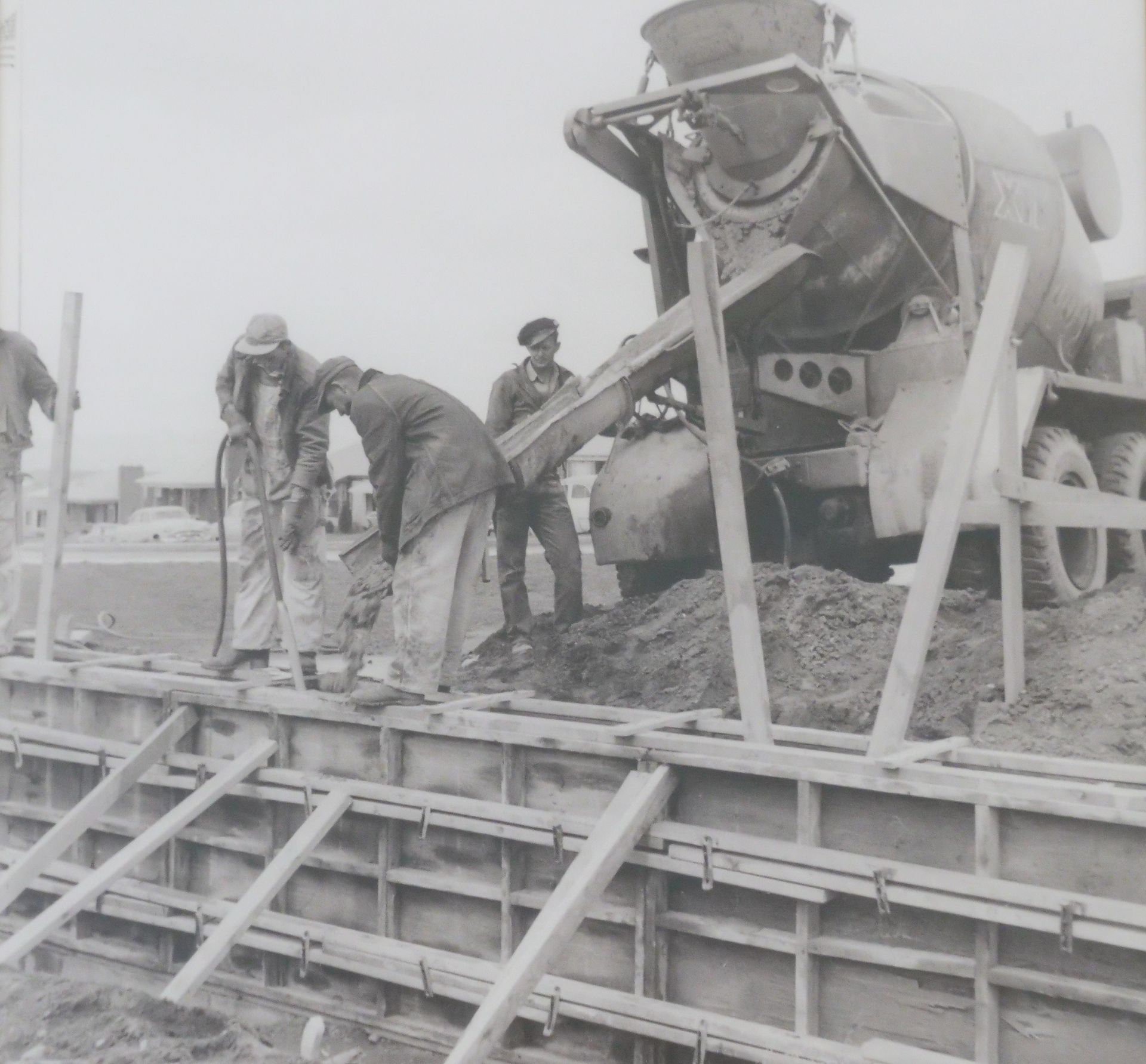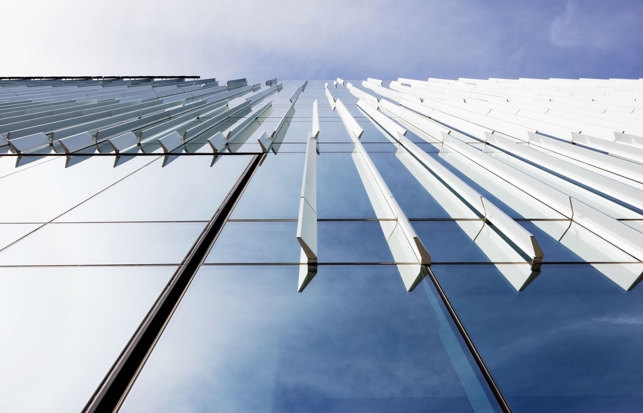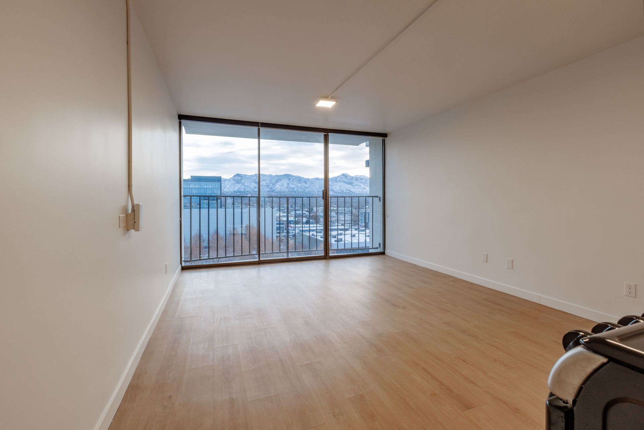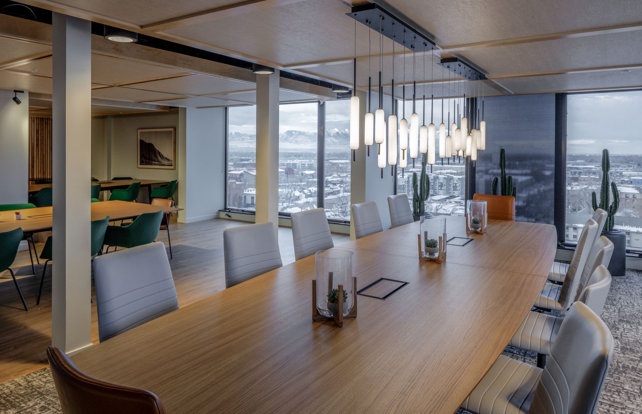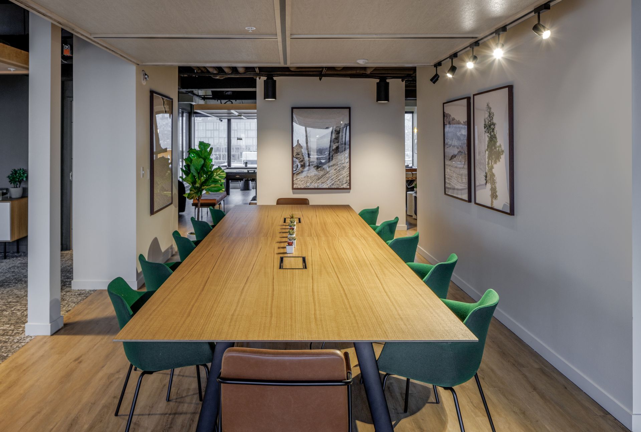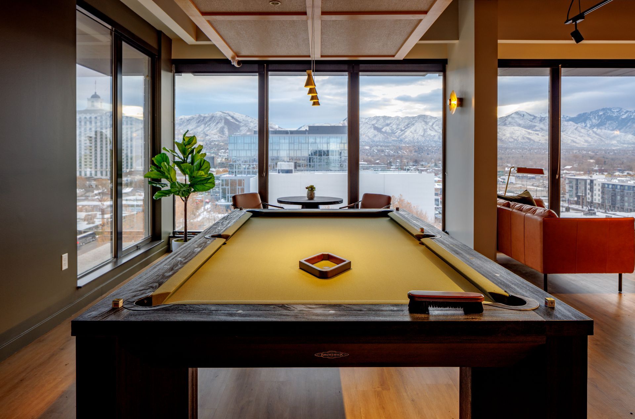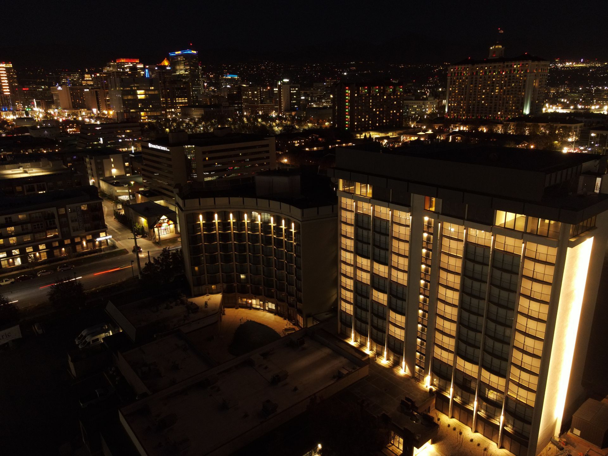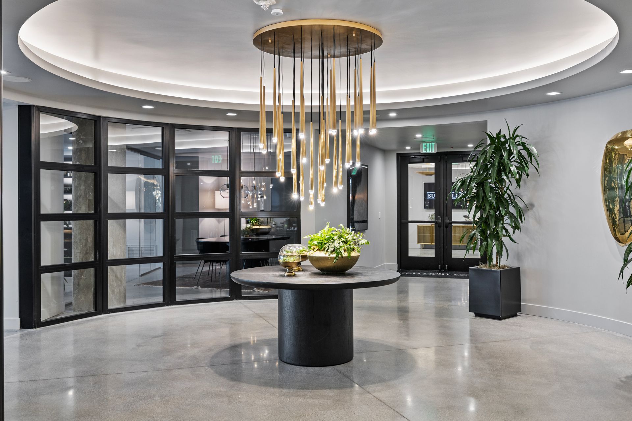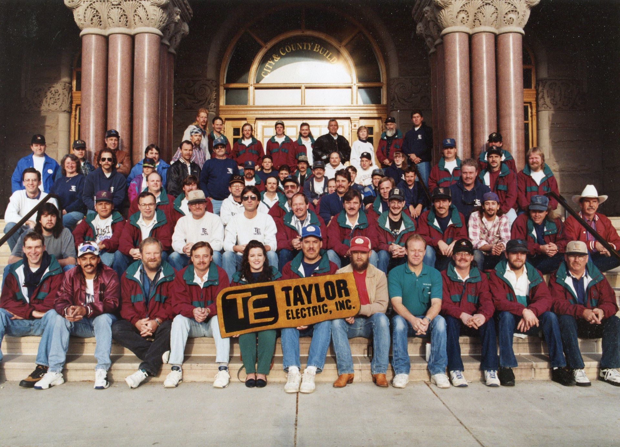The former home of the popular Red Lion Hotel (and Sky Bar) is now a 184-unit apartment building bridging downtown Salt Lake and the Granary District.
By Brad Fullmer
Walk into the swanky 13th floor at The Lattice—the top level of a new 184-unit apartment complex that was a popular downtown Salt Lake City hotel for nearly half a century—and the vibe is most definitely, "Let's get this party started!"
"Look at the view—it's spectacular!" said Michael Conroe, Owner of ELEV8 Architecture of Orchard Park, NY, upon seeing the space fully furnished for the first time in April. "That amenity space sells it. If I had a unit downstairs, I'd be up here all the time."
Originally built in 1972 as the TravelLodge Hotel—later branded as the Red Lion (with its iconic 13th-floor Sky Bar)—Phase I of this property at 600 South between West Temple and 200 West has been repurposed into micro-unit apartments—the first project of its kind in SLC to creatively repurpose an outdated hospitality project into modern multi-family housing.
"We have a firm belief in reusing buildings when we can," said Krista Sprenger, Executive VP of Mixed-Use Development for Denver-based McWhinney, which purchased the property from Springville-based J.B. Earl Company after it had been designed as its first foray into the Utah market. Sprenger said Phase II of this project is in design and will be an exciting mixed-use project with more multi-family units to come online in the next few years.
“[Salt Lake] is definitely a market we want to be in—it's why we've been thoughtful about this first project. We have a couple of other projects we'll be announcing soon. We're in Utah for the long term."
Conroe, who also operates a Draper office, said the project was unique, especially as a renovation, and required significant changes once crews started digging into the structure.
"There is a design challenge just dealing with existing buildings—once we started opening it up, none of the mechanical, electrical, and plumbing could be salvaged," said Conroe. "It was a total re-do and required a big change in the plans."
"The biggest challenge was the unforeseen problems," echoed Jaden Opheikens, Project Manager for Ogden-based R&O Construction, who said converting hotel rooms into individual apartment units required different processes, making it among the more challenging renovations the firm has done in the multi-family arena. "It's really unique in the sense that it is a reuse of a hotel. As we opened up plumbing shafts and mechanical chases and got into ceilings, there was a lot of damage where leaks had occurred over 50 years—just a lot of hidden challenges we didn't know about."
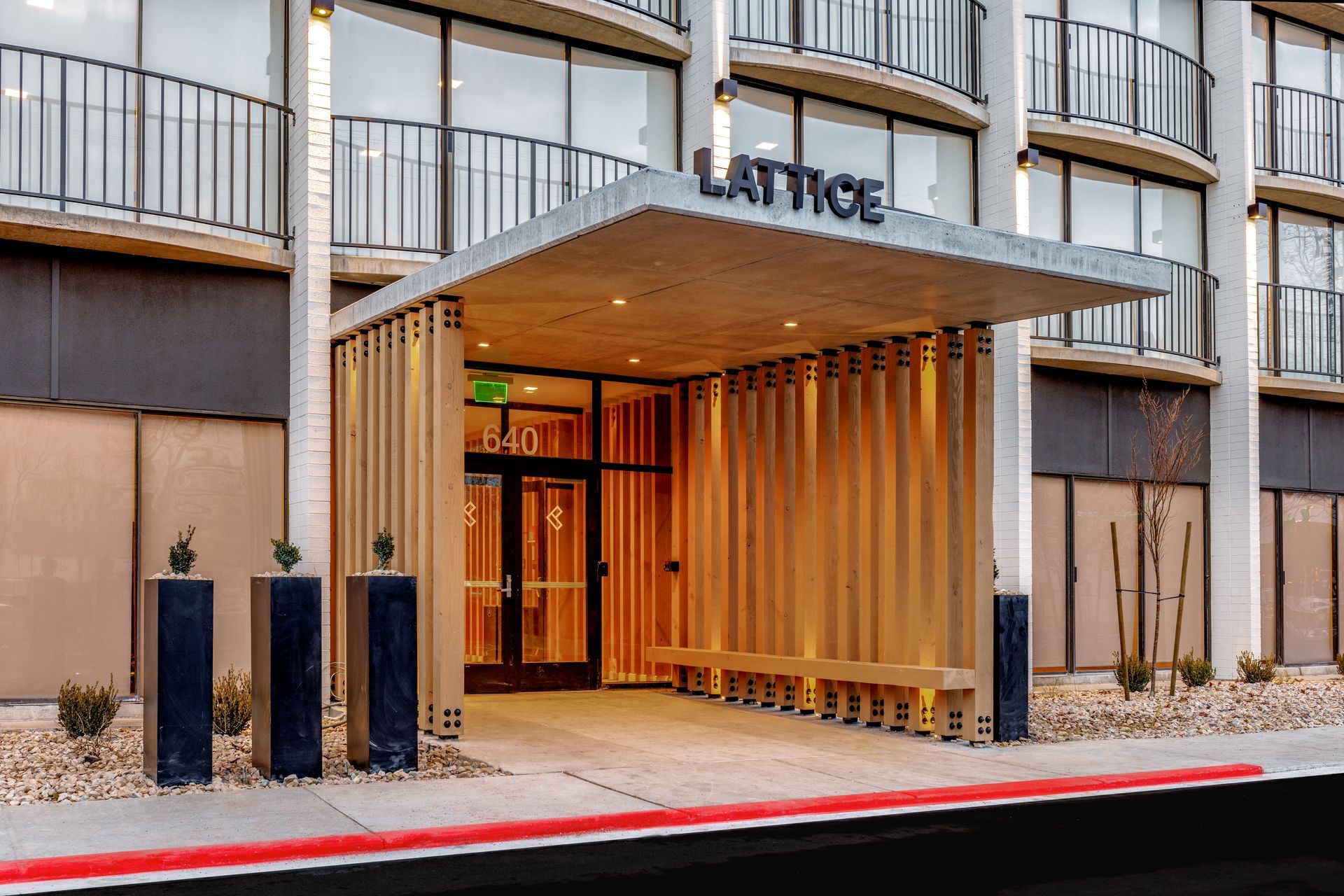
Micro-Unit Developments Trending Up
According to real estate and land use experts at the Urban Land Institute, a micro-unit is a rather ambiguous term ranging from a small studio or even one-bedroom apartment to SRO (single room occupancy) units with communal kitchens and common room areas. Minimum sizes range from 200 SF to 400 SF on average; some SROs can be under 100 SF in some cases, but those projects tend to occur in the largest metro cities (NY, LA, Chicago, Seattle).
The fact that The Lattice was repurposed from an aging hotel structure adds to its allure and importance at the intersection of Salt Lake's downtown and up-and-coming Granary District neighborhoods, which is undergoing a huge transformation from former early 20th Century industrial area into the City's next trendy area.
The Lattice fits the average micro-unit size at 350-375 SF per unit and stands out for its glass curtain wall system and, of course, the inviting, playful, and tastefully designed 13th-floor spaces—highlighted with billiards, dining spaces, cozy fireplace areas, and places to just hang out and mingle while soaking in pristine views. Other amenities include a resident lounge, fitness center, bike storage, conference rooms, and dedicated co-working space. Roughly one-third of the units (56) are fully furnished rooms for lease.
Conroe says the hovering concrete canopy at the entrance has the appearance of floating timbers and offers a stunning visual for all residents.
"It's a massive building on the city skyline, and we wanted to lighten it up," he said. "As you walk in, that lattice continues into the lobby and the elevator space, and then up to the 13th floor."
Conroe says the hovering concrete canopy at the entrance has the appearance of floating timbers and offers a stunning visual for all residents.
"It's a massive building on the city skyline, and we wanted to lighten it up," he said. "As you walk in, that lattice continues into the lobby and the elevator space, and then up to the 13th floor."
The key to keeping multi-family projects fresh, Conroe says, is avoiding cookie-cutter design and creating fresh ideas as often as possible. "When we look at projects, every single time it's with fresh eyes and the idea of trying to do something different."
The Lattice
Owner: McWhinney
Design Team
Architect: Elev8 Architecture
Civil Engineer: Focus Engineering
Electrical Engineer: BNA Consulting
Mechanical Engineer: JTB
Structural Engineer: Focus
Geotechnical Engineer: Ninyo & Moore
Interior Design: Tim Luebke
Construction Team
GC: R&O Construction
Concrete: Phaze Concrete
Plumbing/HVAC: KHI Mechanical
Electrical: Helix Electric
Masonry:
Allen’s Masonry
Glass/Curtain Wall: Midwest D-Vision
Drywall: Kyco Services
Painting: Bruin Painting
Tile/Stone: Spectra Flooring
Millwork: Clients Design
Flooring:
Spectra Flooring
