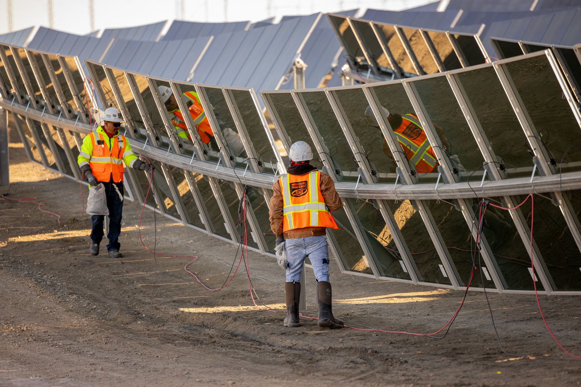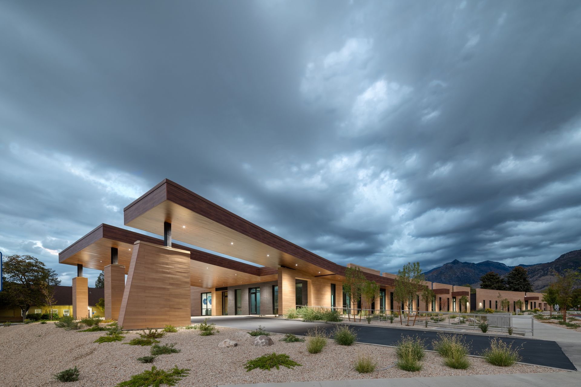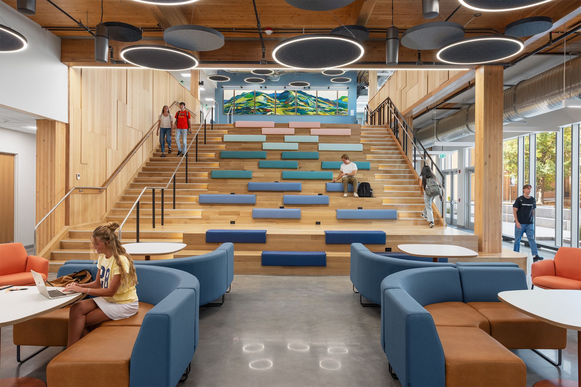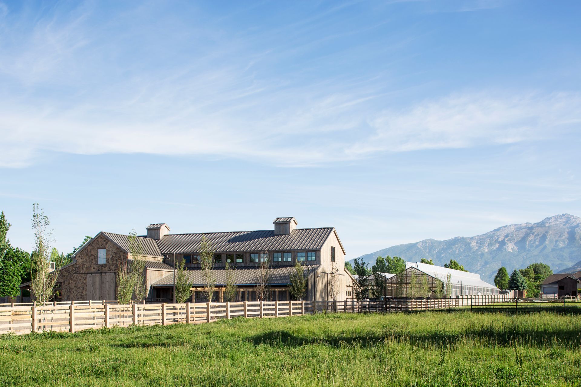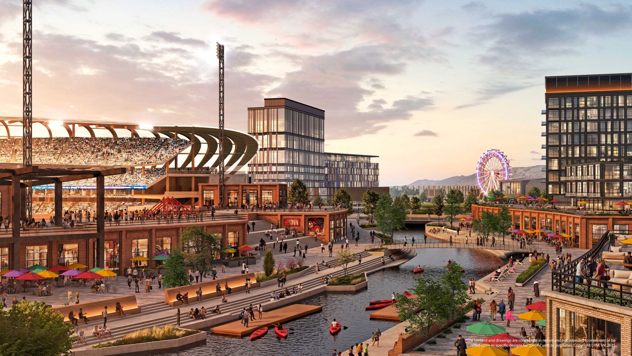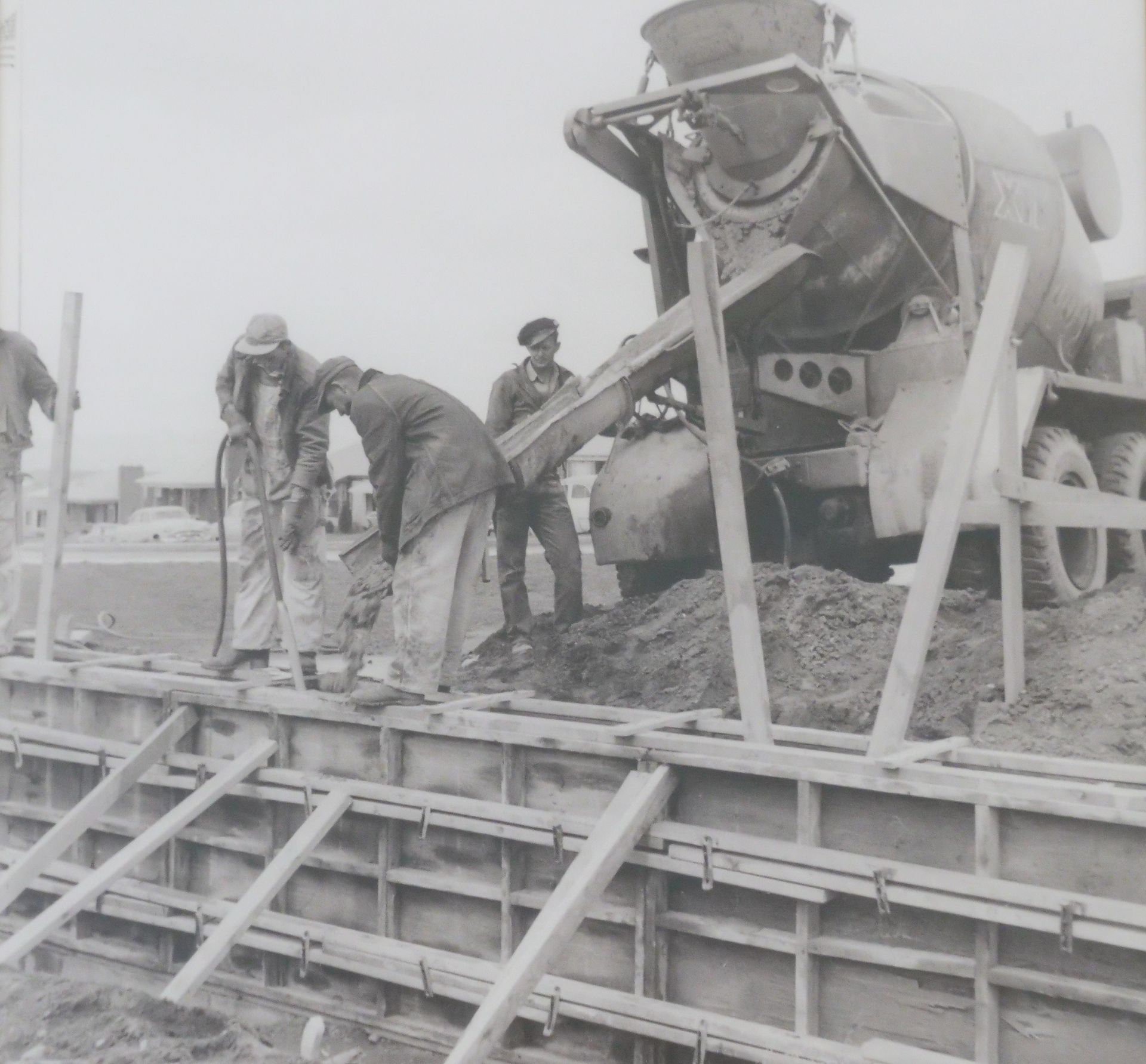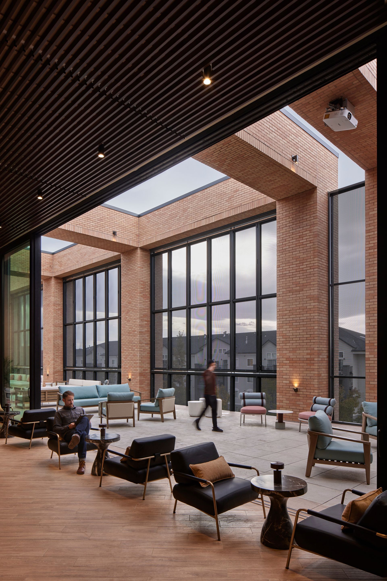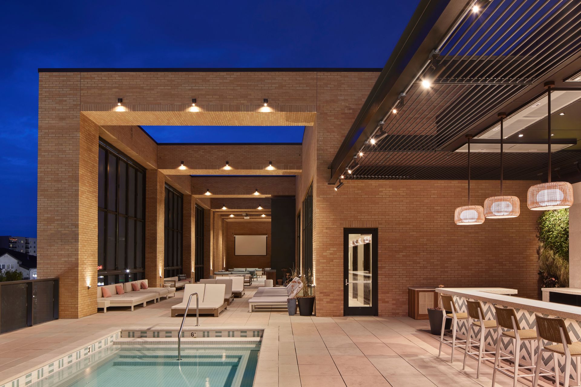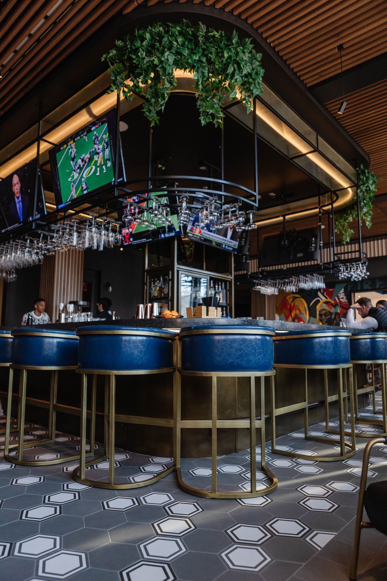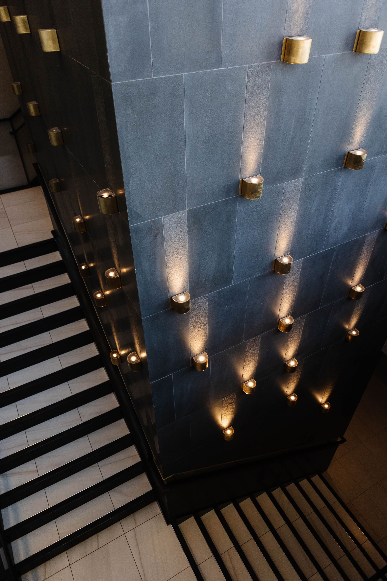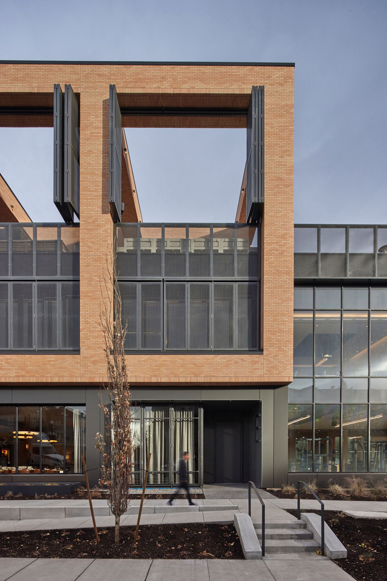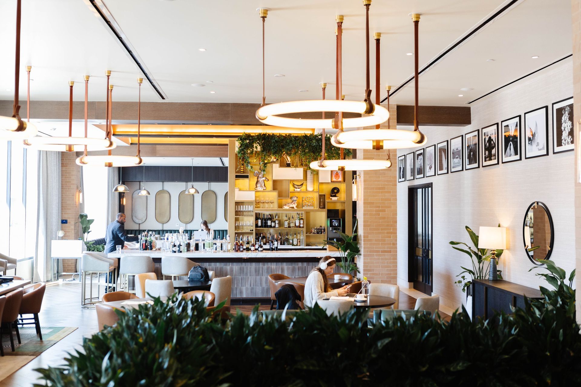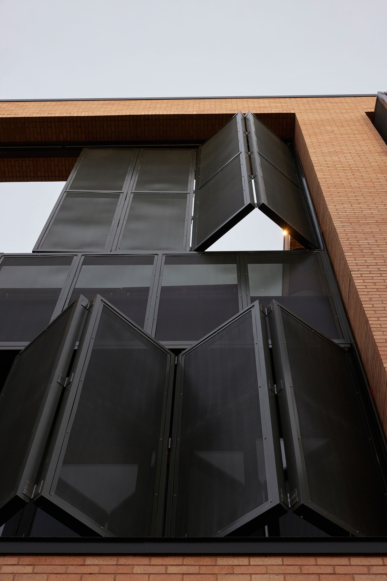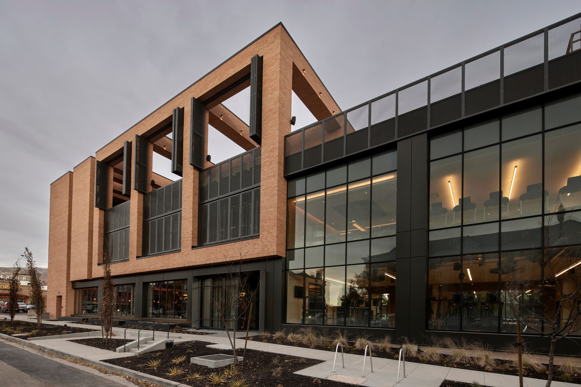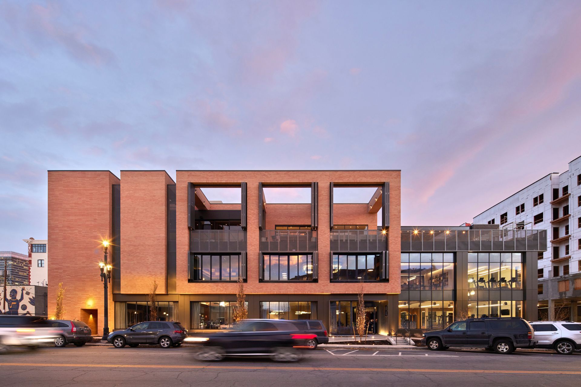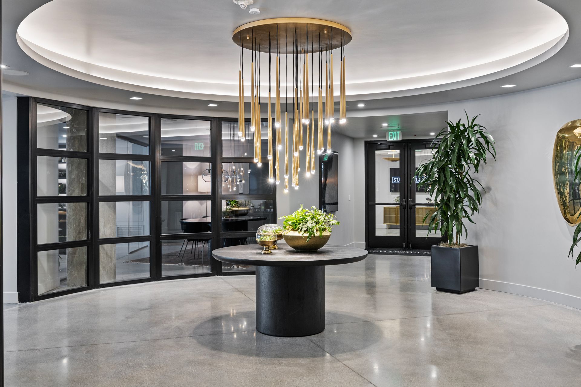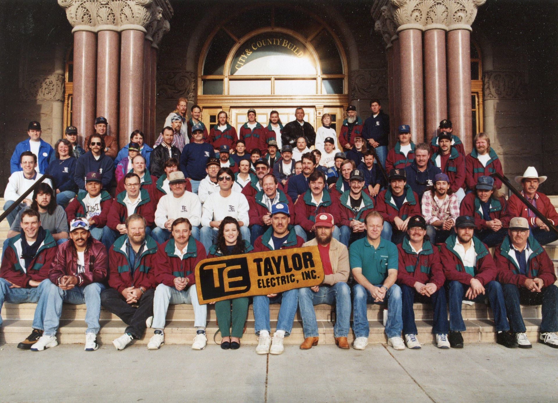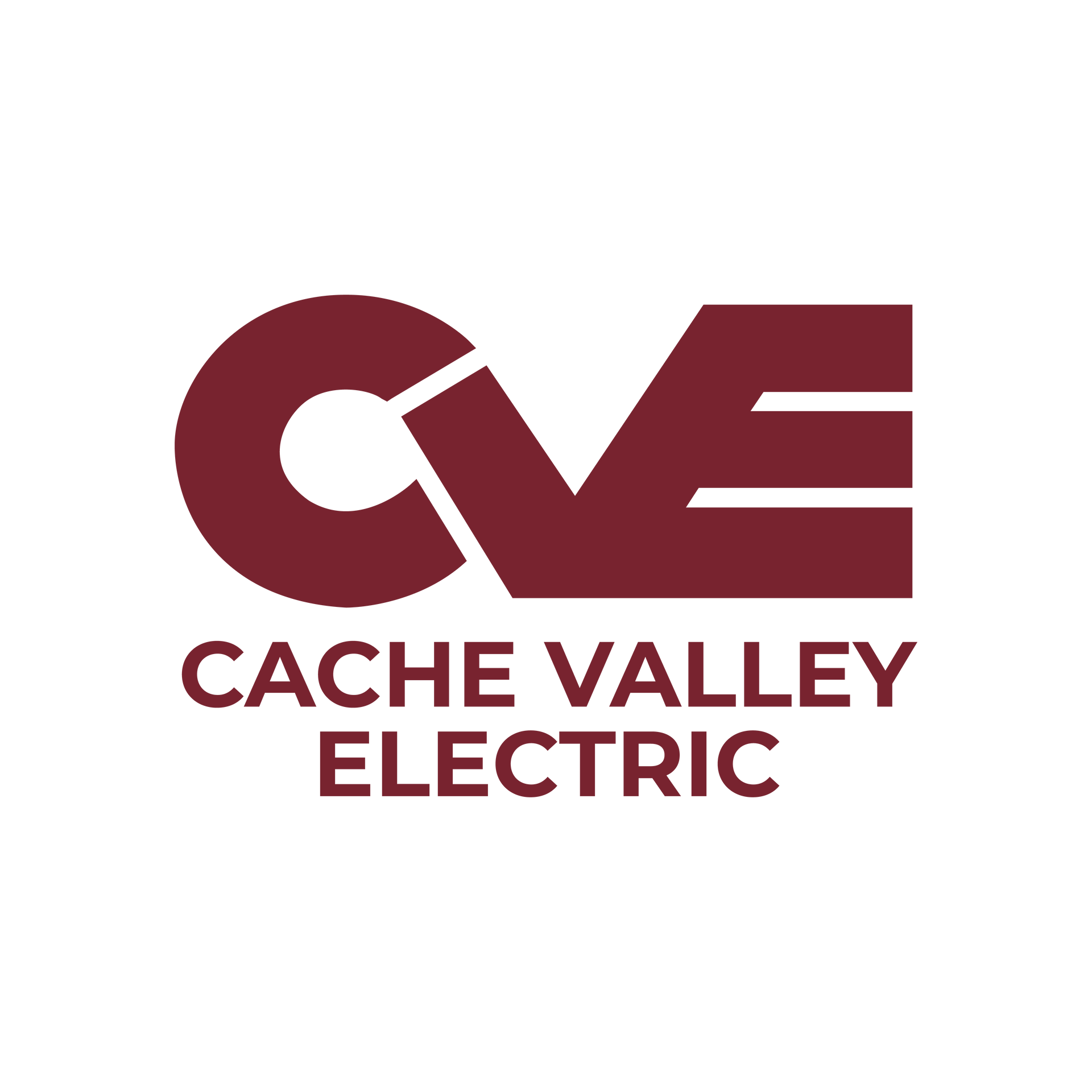The Cardon brothers are making a big splash in the local hospitality and entertainment market with the opening of Edison House, a posh new urban social club in Salt Lake. By Brad Fullmer
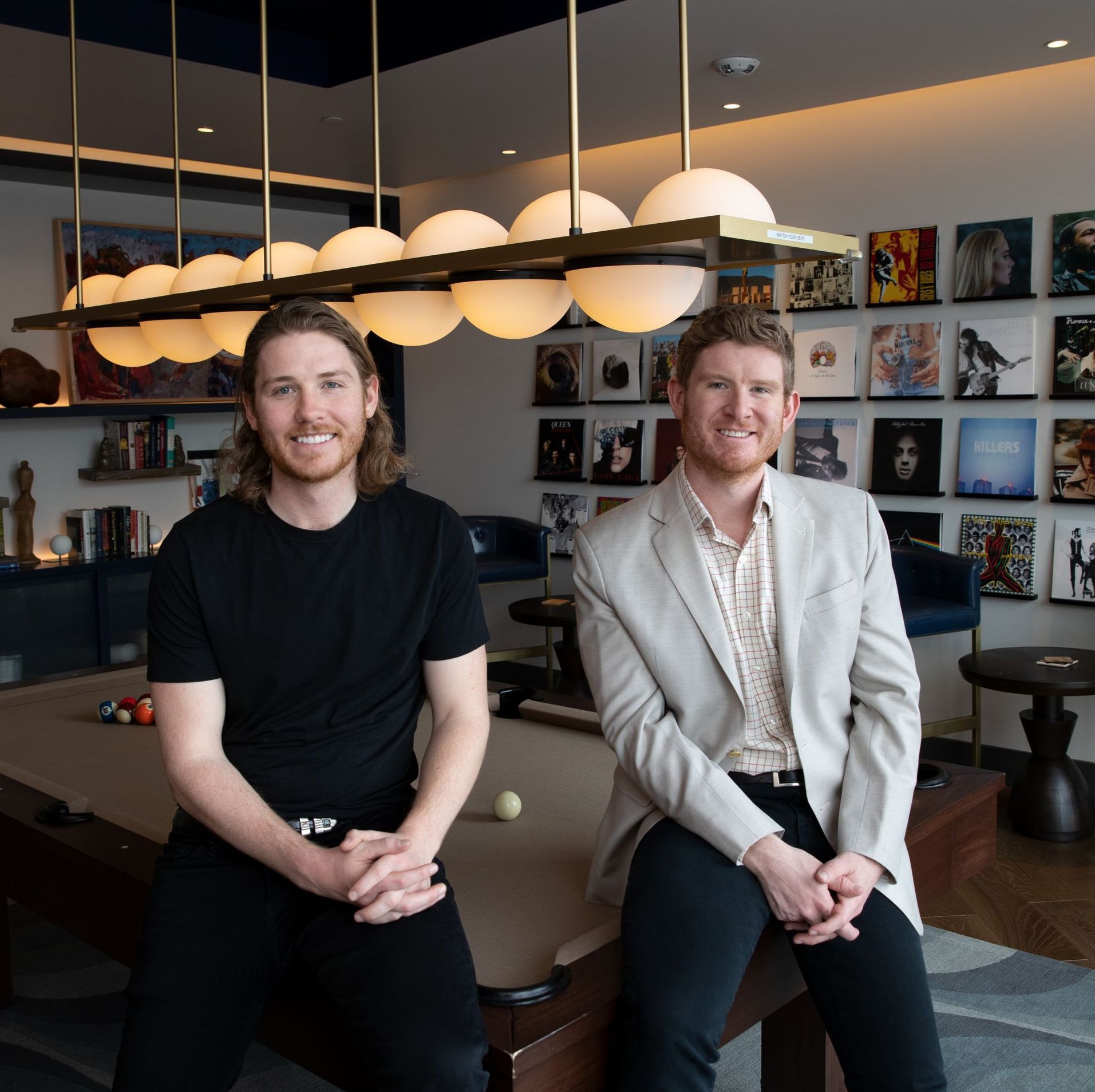
The socioeconomic maturation of downtown Salt Lake City is evident in the types of projects currently being designed and constructed in Utah’s burgeoning capital, with the recent completion of Edison House the latest building to make waves in the hospitality and entertainment market.
Since its grand opening on December 5, the three-story, 30,000-SF urban social club is drawing rave reviews for its diversity—including scintillating modern aesthetics and posh interior design elements, client demographics, and program offerings.
The brainchild of co-founders (and brothers) George Cardon-Bystry and Charlie Cardon—8th generation Utahns who grew up in Salt Lake and graduated from Rowland Hall (2008) and Highland High (2012), respectively—Edison House aims to set a new standard for downtown social clubs.
“We wanted to do something that Salt Lake City doesn’t have,” said Emir Tursic, Principal-in-Charge for architectural firm HKS’s Salt Lake office, emphasizing that this project is one of his all-time favorites because of its unique design aesthetics, multi-program functionality, and potential for social impact. “We wanted to create a place for networking and socializing that is very different—a modern social club that is more diverse, more inclusive.”
“The first day we met Emir, we said, ‘The goal is that when people walk in this building, they go ‘Wow!’,” exclaimed George, 32, admitting the project scope was indeed “ambitious” but that anything designed and built to a lesser standard wouldn’t measure up to their lofty expectations while posing a riskier financial investment. “The business model, as we developed a better understanding of the economics, suggested the best way to go was to go big.”
“If we try to cut 15% out of the budget and the building ends up kind of tchotchke, the entire project is at risk at that point,” said Charlie, 28. “It’s a network effect business—it requires energy and sustained success.”
“There was a lot more existential risk if we were to spend, say, half the amount of money and build half the building, because it’s a lot harder to convince people they’re getting their money’s worth if we don’t have all of this,” added George.
Bringing a Vibrant, Next Level Club to SLC
The Cardon brothers both earned Bachelor of Finance degrees from Notre Dame before getting a taste of big city life—George went to Los Angeles to get an MBA from UCLA in 2018, while Charlie worked for Chicago-based investment firm Birchwood Healthcare Partners. They gained a deeper appreciation for the importance of developing and maintaining strong social networks and community connections and how challenging they can be to find in larger metropolitan areas.
George researched potential hospitality-related business ideas and initially considered something akin to what the TV show Bar Rescue does—renovating old, dilapidated dive bars, even coming up with the name Raising the Bar. That led them to consider higher-end social clubs like Soho House in London and The Battery in San Francisco and how a still socially fledgling city like Salt Lake could benefit from a private—yet inclusive—establishment rich with arts, culture, and social vibrancy.
“As we developed a better understanding of this industry, it became clear this was a much better route to take,” said George. “I liked the aspect of community building and providing space for people to come and spend their free time and adding something of value beyond just staring at a phone. We’ve lived in other cities and were exposed to what big city living is. We brought a lot of that sensibility to this project. This represents the next evolution of progress for Salt Lake.”
“Let’s bring something to Salt Lake that is not Salt Lake,” said Charlie. “Let’s be something different. No mountain motifs—it’s not that we don’t love the mountains, but it’s overdone. Hats off to Emir [Tursic] and his team and Avenue [Interior Design] for their work. People come here and say they feel like they’re in Paris.”
The business model of operating a hip, lively social club “seemed to be by far the strongest from a business perspective and also the most attractive from what I call a mission perspective, as opposed to just your average bar and restaurant,” added George. “We had an opportunity to create real impact in multiple ways […] and build a sense of belonging for people.”
The brothers both moved back to Salt Lake in early 2019 and with the blessing of their father (and silent partner), Jeff (former CEO of Wasatch Global Investors), entrenched themselves into the process, quickly becoming adept with the nuances of design and construction.
“They may not have had a lot of experience in the development business, but they had a clear vision what they wanted,” said Tursic. “They created a club brand and articulated brand ethos before we ever started, and it became the foundation of the design. They gave us full artistic license and asked us to design a unique and cool building. In my 18-plus years, it’s one of the most fun projects I’ve ever been involved with. The scale of the project allowed us to get to the level of detail that architects enjoy. It’s like designing a four- or five-star hotel, minus the rooms.”
To put it mildly, the Edison House program packs a punch, with 13 distinct rooms/areas for members to get their social groove on.
1st Floor: Contemporary Restaurant & Bar; Private Dining; The Lounge; Boutique Fitness Center & Locker Rooms
2nd Floor: Speakeasy Bar & Performance Venue; Piano Parlor; The Atrium; Private Karaoke Room; The Billiards Room
3rd Floor: The Ballroom; Sky Lounge & Outdoor Theatre; Open Air Pool Deck & Terrace; Rooftop Bar
Rich Diversity, High-End Aesthetics
Edison House comprises 30,000 SF of programming that maximizes its narrow site footprint by stacking assembly, wellness, and entertainment spaces on three levels. The ground level houses a general lounge, bar, and restaurant that flow seamlessly in an open floor plan. The entertainment program continues via a central, open stairway to level two—highlighted by a sports bar, karaoke room, billiard parlor, piano room, and a concealed speak-easy lounge with an intimate platform stage.
The entertainment program is balanced by a two-story wellness center with private lockers, showers, and saunas. Entertainment and wellness spaces merge at the rooftop terrace, where an outdoor pool and bar connect with a multi-purpose event space.
For the exterior, Tursic and his team “chose brick as the primary material to create a solid warehouse massing as a reference to the district’s history, and then dissected it to open it up and express the idea of breaking the traditional mold of what a social club used to be, and what it’s going to be now.”
The street façade balances the privacy and flexibility demanded by the club’s complex program with a mix of operable, perforated metal panel screens, ceramic-fritted glass, and interior shades.
The large, custom-made screens maintain a desired appearance and functionality as the perforation patterns vary in transparency, with their lightweight aluminum tube structure chosen for ease of operation. The screens act as a passive design strategy to address the environmental conditions of the west facade. In the summer months, closed screens will reduce undesirable solar heat gain; in the winter, screens can be opened to take advantage of solar energy. The large, operable lift and slide doors provide natural ventilation throughout the year, with a potential 25% energy savings.
The interior design, done by Los Angeles-based Avenue Interior Design, employs a unique material palette specifically designed for each space, giving the various rooms their own character.
MacKenzie Bergeron, Senior Project Designer for Avenue, praised the Cardon brothers for their “strong vision” and said the project is unique because “we’re dealing with all public spaces. We got to use more striking colors, more interesting patterns, and really lux fabrics that we wouldn’t get to do on a hotel. It was really an exciting experience and got us to think outside the box.”
Bergeron said each of the rooms within Edison House “are all so different. We spent a long time working through ideas and making each space its own unique entity. I really love the [jazz/piano parlor], with its velvet upholstered walls, vintage piano, floral patterns, custom floral carpet—it’s a very eye-catching room.”
Tursic appreciated the consistency of the interior design and how designers embraced the exterior brick by allowing it to resurface as an interior material in several strategic locations, unifying the exterior and interior material palette.
The execution of the design required a high level of quality and craftsmanship by the construction team, led by Salt Lake-based general contractor Okland Construction, which guided the project admirably through challenging pandemic conditions.
The Cardon’s said they have a solid membership base already and have a waiting list of 1,500, with the intent of gradually adding new members after analyzing how different spaces are utilized to preserve the desired clubhouse vibe. They are excited at what the club will ultimately become and the positive vibes it’s already sparking within the downtown community.
“There is a lot of research that shows loneliness is at an all-time high,” said George. “There is a real vacuum for a sense of belonging and purpose. A lot of institutions that traditionally provided that for people have disappeared or are not nearly as socially prevalent. There is this need for belonging, community and purpose—it’s ingrained in our DNA. That’s the underlying value proposition of what we’re doing.”
Edison House
Owner: Lola Holdings, LLC
Architect: HKS
Interior Design: Avenue Interior Design
General Contractor: Okland Construction
Civil Engineer: Great Basin Engineering
Electrical & Mechanical Engineer: Blum Consulting Engineers
Structural Engineer: Reaveley Engineers
Geotech: GSH Geotechnical
Landscape Architect: MGB+A The Grassli Group
Plumbing & HVAC Subcontractor: MJ Mechanical
Electrical Subcontractor: STF Electrical Services
Masonry Subcontractor: IMS Masonry
Concrete: Okland Construction
Steel Fabrication & Erection: Sanpete Steel Corp.
Glass/Curtain Wall: Flynn-Noorda BEC
Tile/Stone: Metro Tile
Other Specialty Contractors: CSI, C5 Coating, Boswell Wasatch, Waterproofing West, Wind River Excavating, Sinc Constructors, Meta Designs, Intermark Steel
