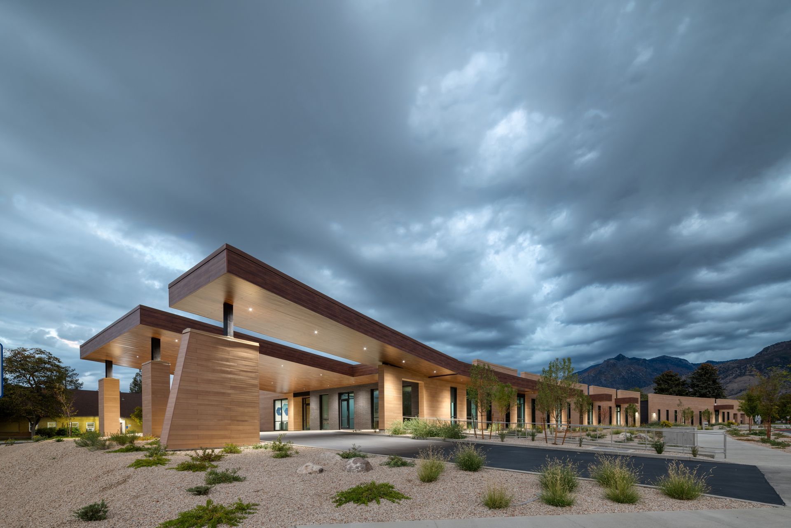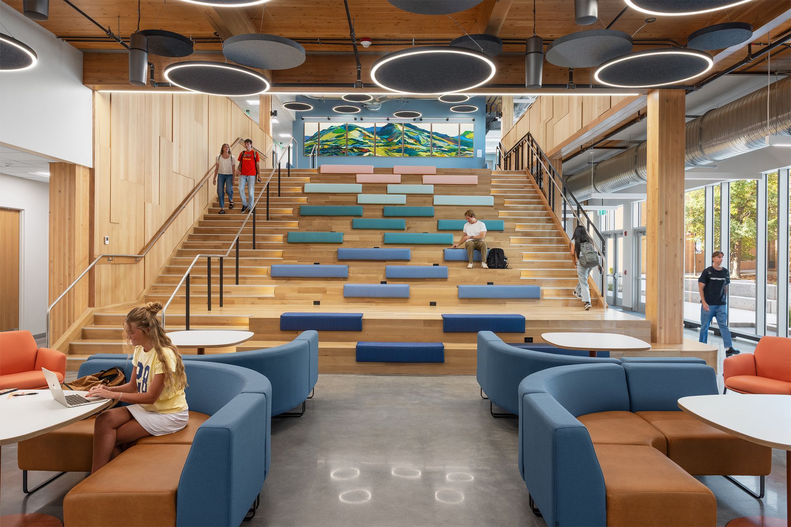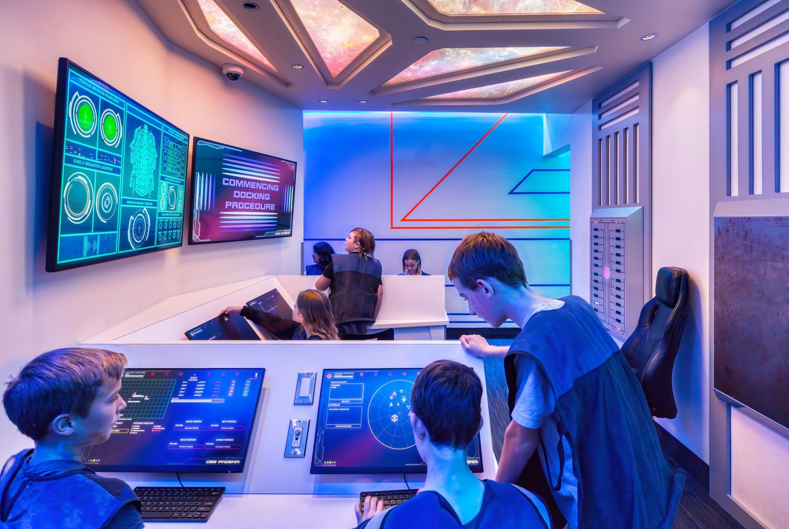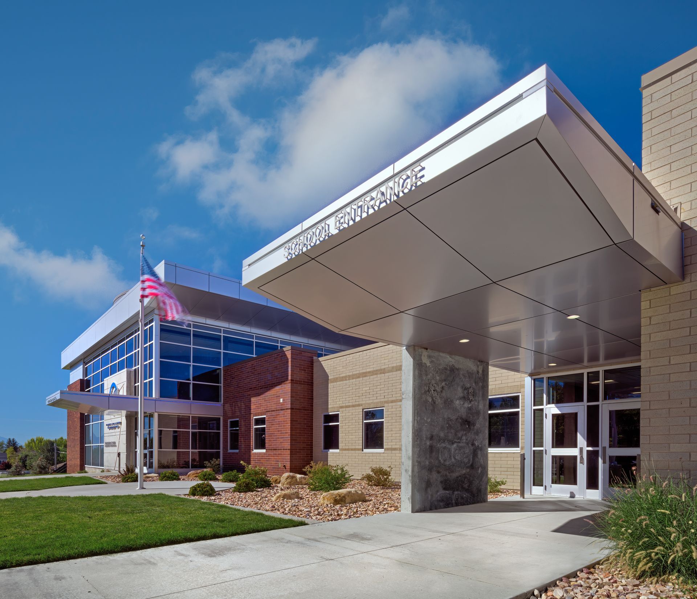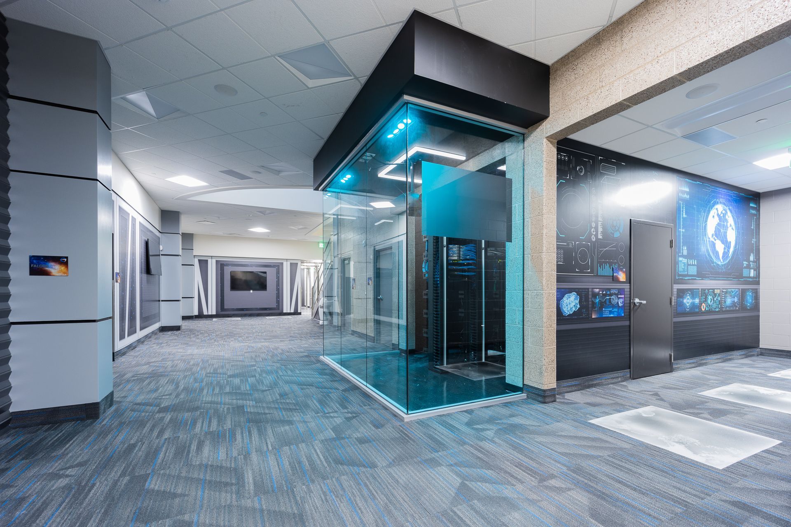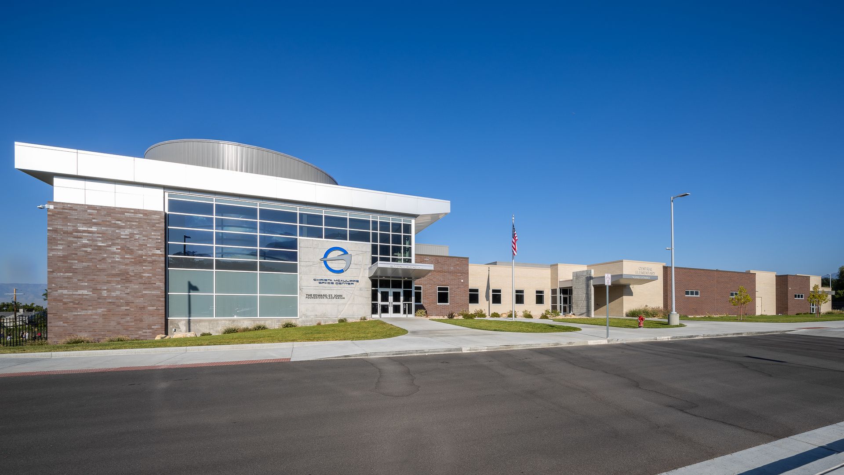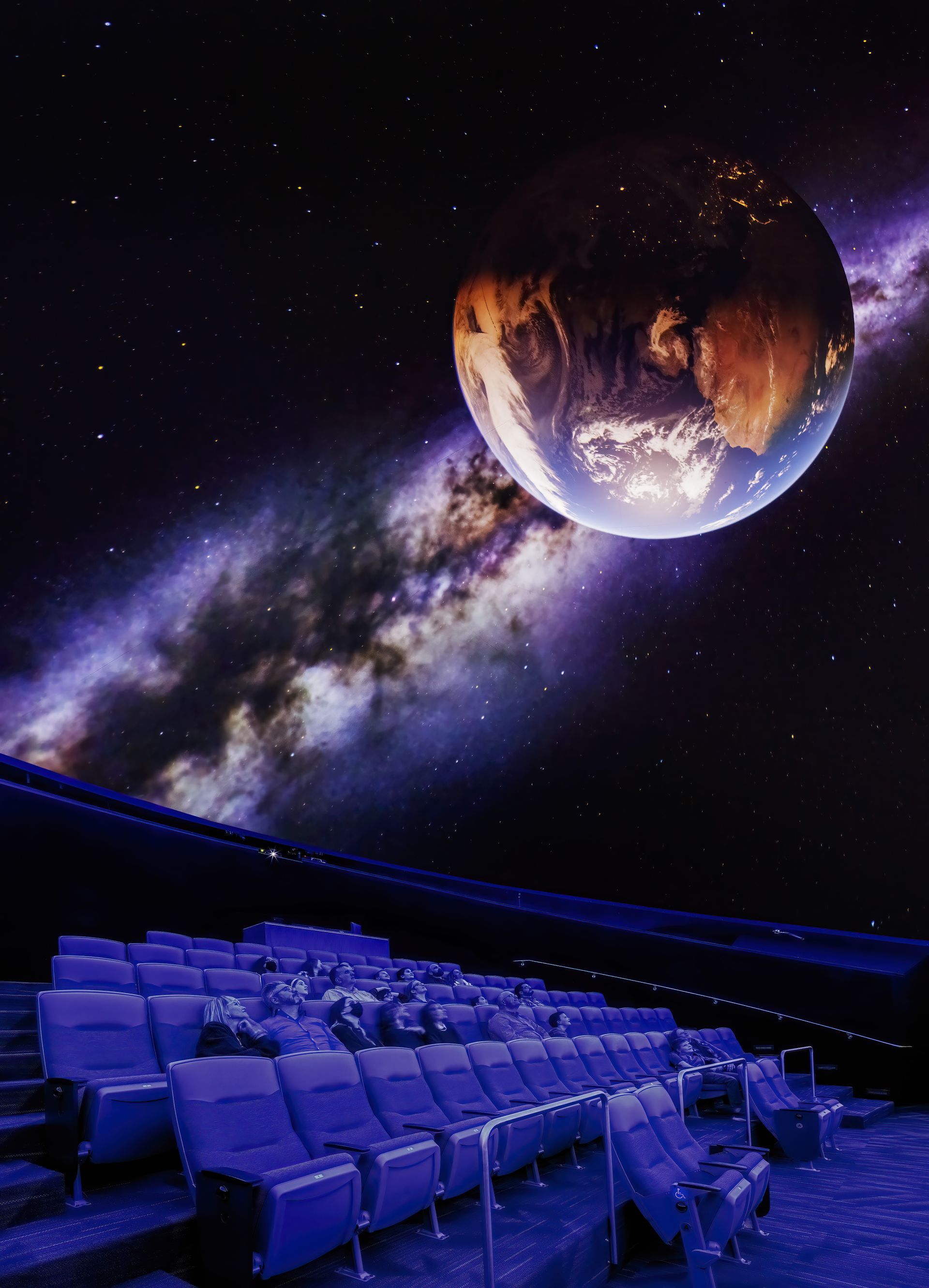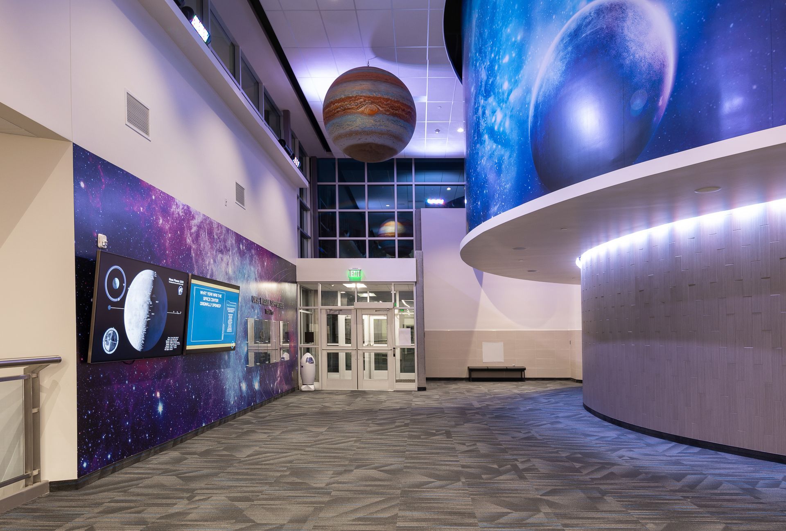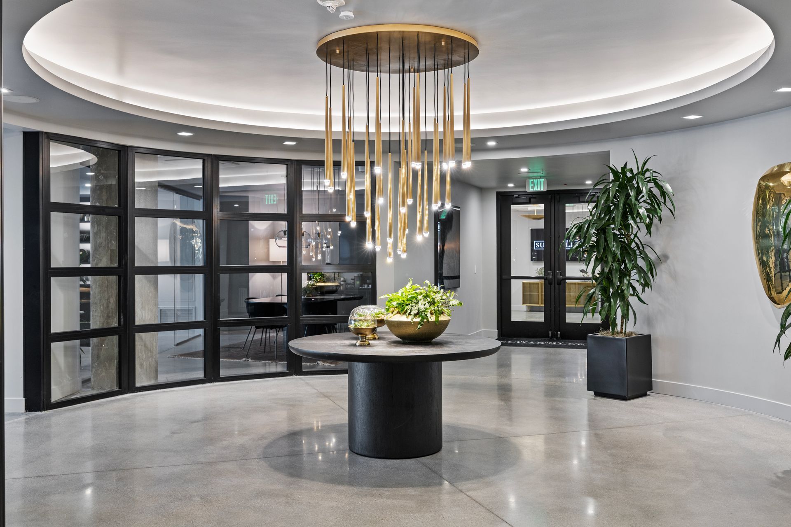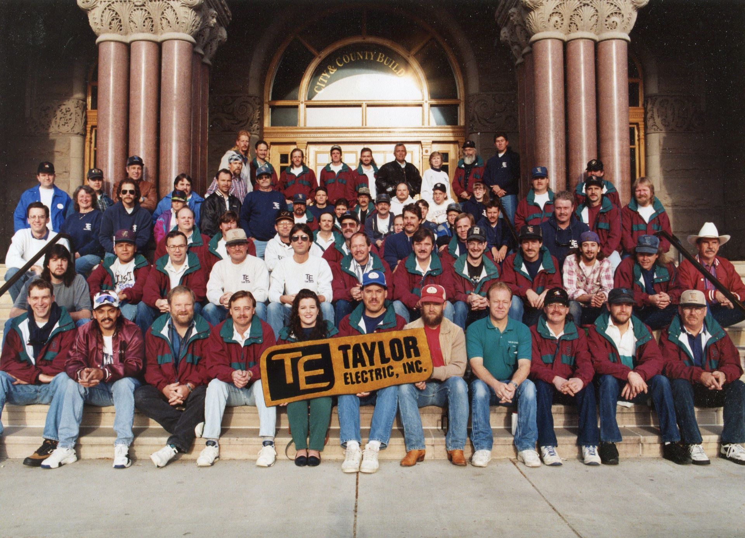Innovation, creativity fuel design and construction effort of dynamic Central Elementary and Christa McAuliffe Space Center. By Brad Fullmer
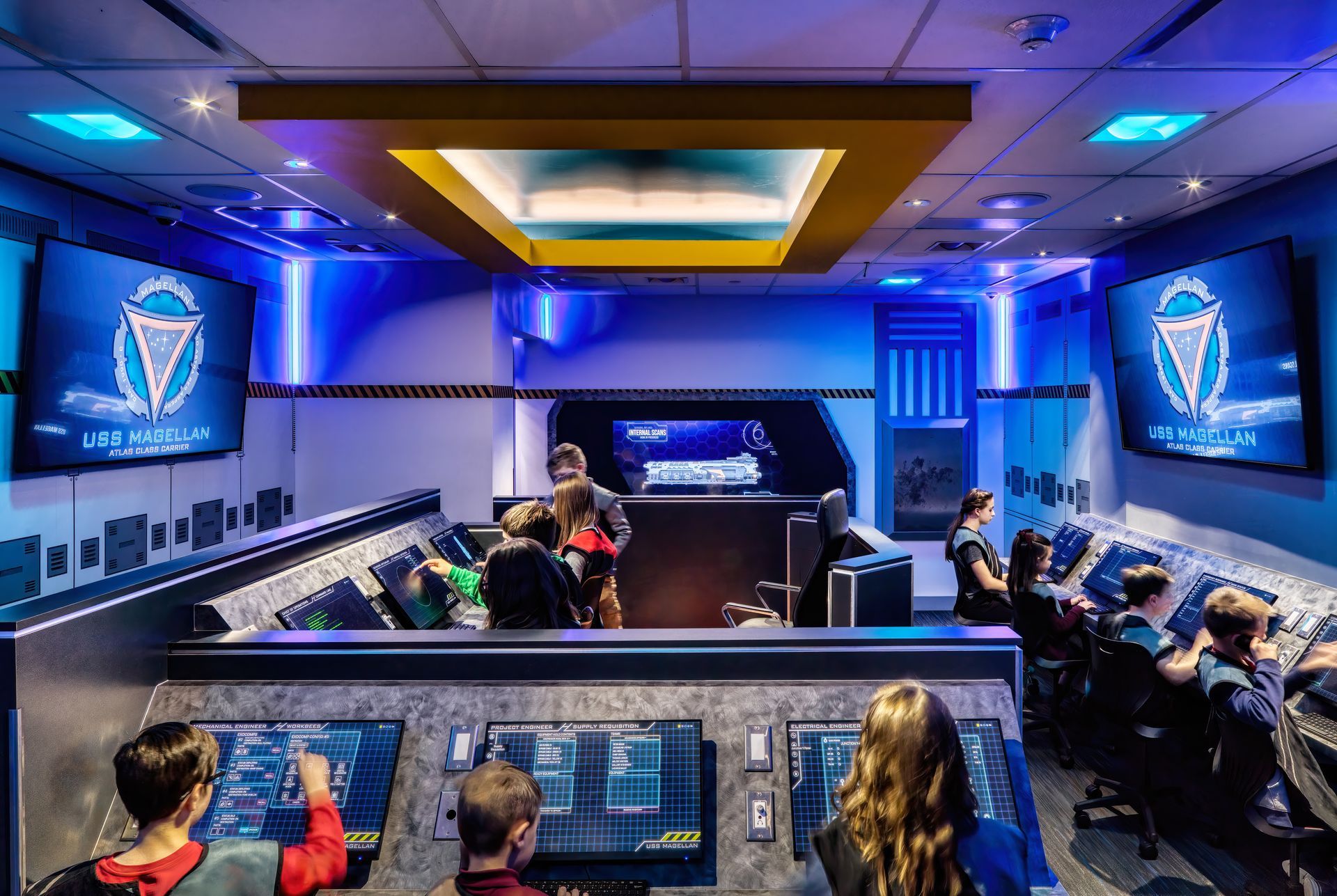
The newly renovated two-story, 72,000 Christa McAuliffe Space Center in Pleasant Grove will inspire thousands of young minds for generations to come (all photos by Alan Blakely, except where indicated).
Cox said K-12 projects have become more intricate and detailed during his more than two-decade career.
“I think the biggest difference is how much more complex the facilities are, but also they’re more conducive to the learning environment,” Cox added. “Schools I went to were fine, but there was not a lot of thought to collaborative teaching and learning. There are steps to make sure schools are being built at a level that improves learning.”
The new building is a significant upgrade to the treasured space center, and it allows students from all over Utah to experience and learn about astronomy and other STEM-related curricula in an adventurous, future-forward way that few facilities nationwide can match. By marrying architecture and construction with the space center's vision, the project team created a shining example of what K-12 education can be.
To create the space simulators, the design team outfitted them with the latest network technology, which allows CMSC to offer group, competitive, and joint missions between simulators by rerouting audio or video from one simulator to another, all managed from a central control room. The team also strategically placed microphones in the captain's area in each simulator to create a “Star Trek” effect, so that the captain can be heard throughout the simulator.
The 40-ft planetarium dome utilizes Digistar, which features a database of millions of objects to tell a story about anything in our universe. With the click of a button, students can see what the universe looked like in the past or what it will look like in the future. In addition to astronomy, it allows instructors to compellingly teach STEM programs by visualizing any science discipline on the dome. Digistar also features a cloud library where teachers can connect and share content worldwide.
Another goal of CMSC was to provide students with an immersive flight experience with no sound or vibration transfer between simulators. The audiovisual designer utilized a 5.1 surround sound system to give the effect of a spaceship navigating through space. Then, the architect and A/V designer created a box to house each simulator, which achieved a high acoustic rating and mitigated any sound transfer.
“Anytime you do something a little different than the norm, it’s a challenge, but far more interesting,” said Cox. “Building a planetarium and a custom one-off project that will probably never be built again was very enjoyable. When you get to see kids in an atmosphere like this and their reactions, there is always a sense of pride there.”
If seeing is believing, then this space center will continue to create an interactive space learning environment that will inspire students for decades to come.
Central Elementary/Christa McAuliffe Space Center
Location: Pleasant Grove
Cost: $27.6 million
Owner: Alpine School District
Architect: VCBO Architecture
General Contractor: Hogan & Associates Construction
Civil Engineer: Meridian Engineering
Electrical Engineer: BNA Consulting
Mechanical Engineer: VBFA
Structural Engineer: Calder Richards Consulting
Interior Design: VCBO Architecture
Geotech: Earthec Engineering
Plumbing/HVAC: PHE Mechanical
Electrical: CR Lighting
Steel Erection: Danco
Glass/Curtain Wall: Fairway Glass
Masonry: IMS Masonry
Drywall: NTL Drywall
Acoustics: HD Acoustics
Tile/Stone: Joel Hill Construction
Carpentry: Huetter Mill & Cabinet
Flooring: Stonehard
Roofing: Utah Tile & Roofing
Waterproofing: Bonneville Caulking & Waterproofing
Excavation: Armour Construction
Demolition: Grant Mackay
Precast: Olympus Precast
Landscaping: Great Western Landscape
New Paragraph

