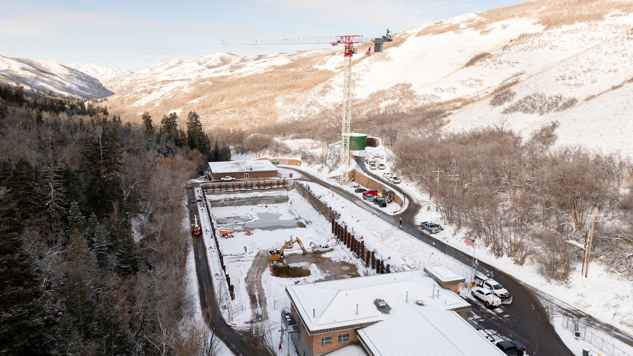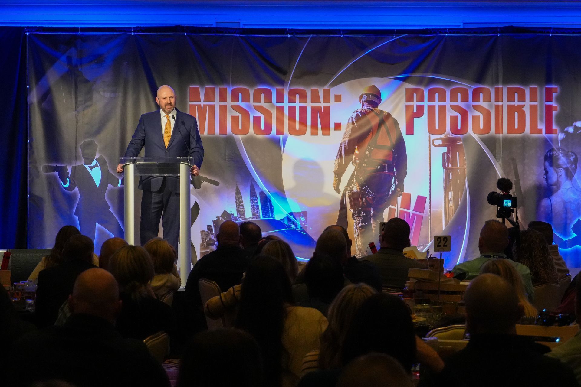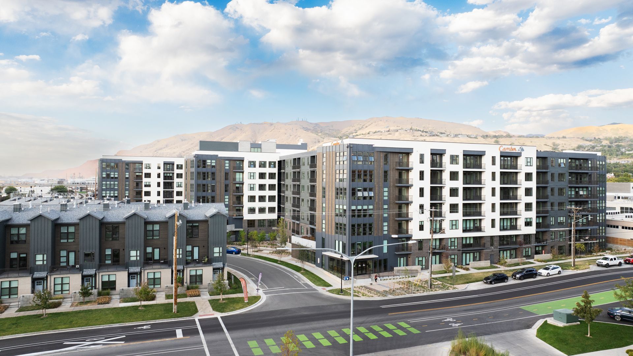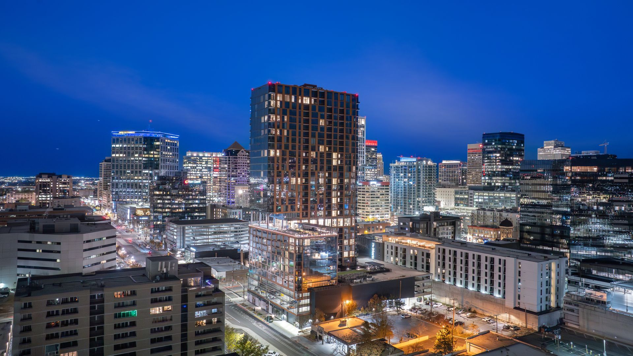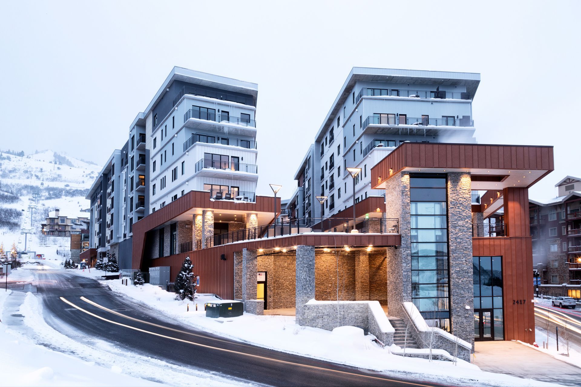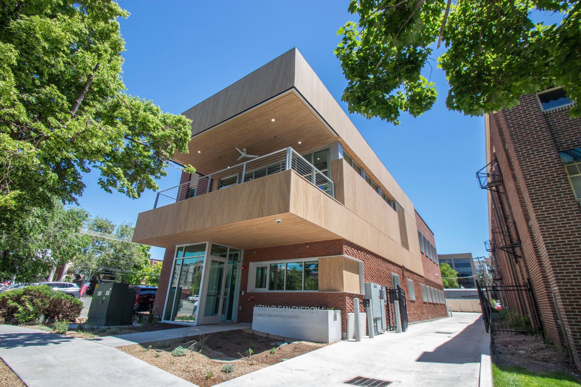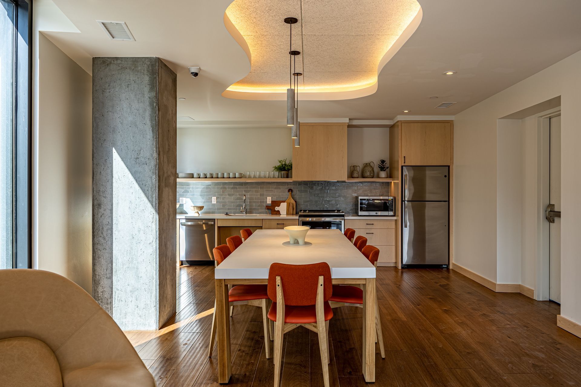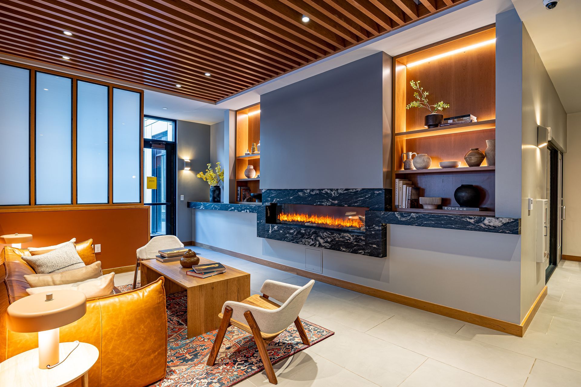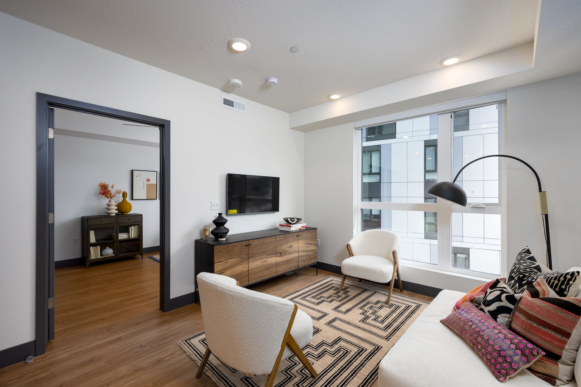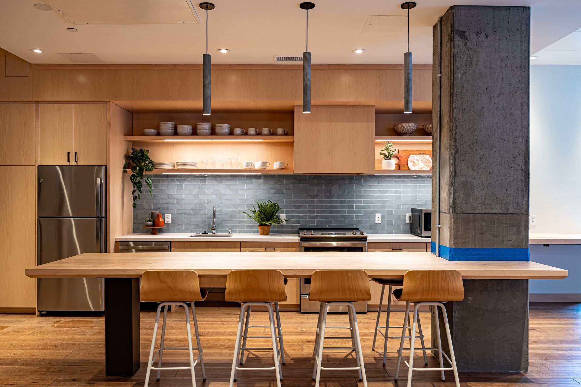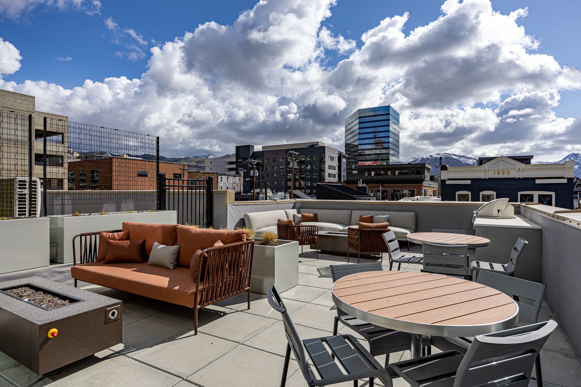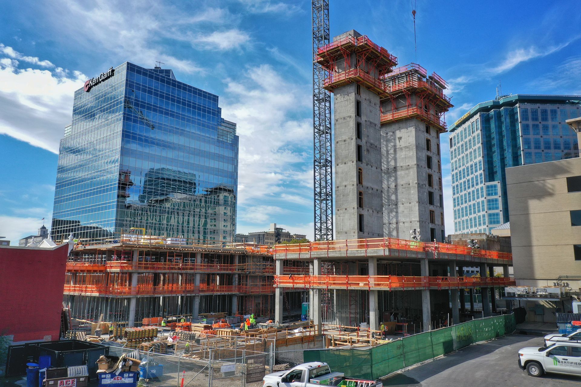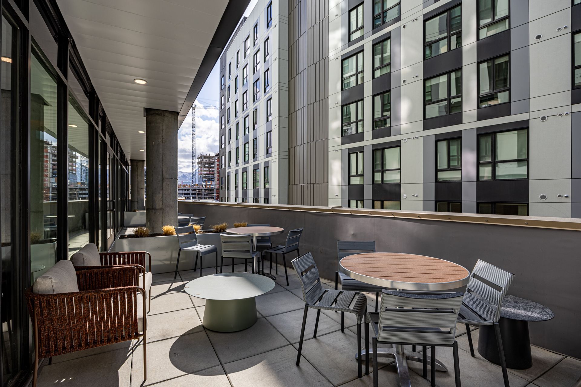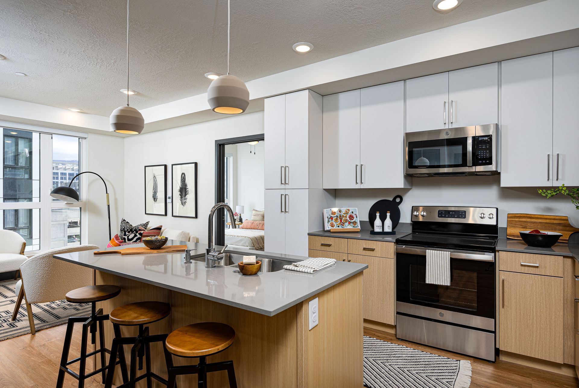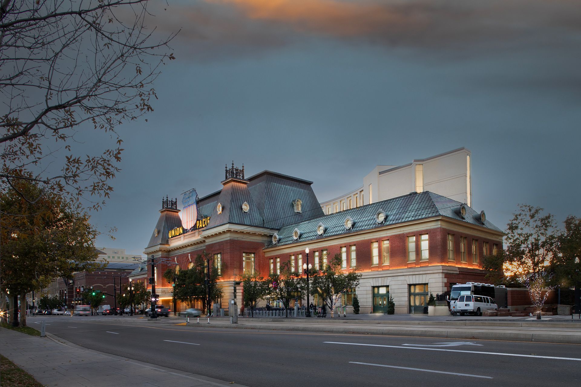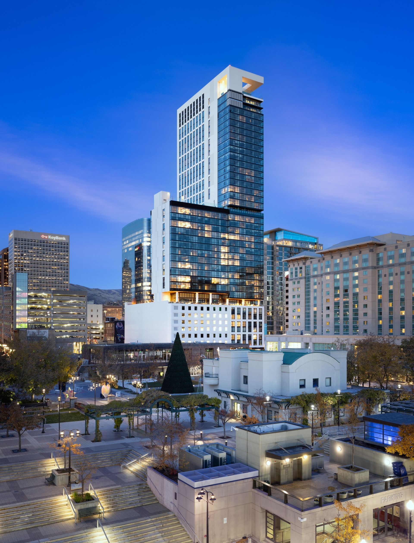The Aster showcases the mighty potential of mixed-use development in Salt Lake to generate a new wave of downtown buzz.
Construction and design teams created vibrant, engaging spaces that set a new standard in downtown affordable housing. (photos courtesy Wadman, by Red Shift Media) Amenities include a public paseo and special events area, as well as various outdoor spaces that offer downtown views.
Tight Site, Collaborative Neighbors
The project is property line to property line, explained Wadman’s north tower Superintendent
Isaac Mittelstaedt, making on-site laydown areas nearly nonexistent. On-time deliveries and work from the project’s various scopes required the highest level of scheduling and coordination.
“Working downtown is definitely a whole different animal than working just about anywhere else,” said Shawn Conroy, Wadman’s Superintendent for the south tower. “We had to think outside the box almost daily in order to complete this project.”
Both explained how friendly neighbors in the nearby offices and commercial spaces aided the project’s success. While one tenant allowed the construction team to utilize a portion of their property, another gave the project team vehicles access to the nearby parking garage, even allowing the Wadman team to place their temporary internet satellite on top of the garage.
Work between the public entities and the project team closed State Street during nightly concrete pours and allowed Baker Concrete to supply the pump trucks run by Frontline Concrete. But getting the concrete placed throughout the towers was an example of the high-wire act of downtown multifamily development, especially as concrete shortages took their turn in wreaking havoc on construction schedules in 2022.
“We were pouring over a thousand yards a day,” Conroy said of the concrete flow going to the job site before material shortages and plant closures slowed the flow to a trickle. After that, suppliers informed the construction team they would be lucky to receive a ready-mix truck on site every day.
Mittelstaedt said that the dearth of concrete kept the superintendents on their toes. “We had to break the pours up into smaller areas. We also redirected work until we could get the quantity of concrete needed for the next pour.”
Concrete and Steel Build Up
Structural reinforced concrete columns and post-tension (PT) decks on the north tower extend from the underground parking garage to the third-floor transfer deck. Infinity Structural Systems and their Epicore MSR concrete and metal decks rise from third through twelfth floors and round out the extent of the concrete used there.
The south tower utilizes more wood framing but still contains structural concrete and PT decks from that shared parking garage until the fourth-floor transfer deck.
The light and heavy-gauge metal studs that frame interior and exterior walls, respectively, combine with the rebar and make up just some of the metal found in and on the building. Issac explained the work to incorporate the Infinity Structural System and pre-panelized metal studs on the north tower were essential differentiating factors on the project.
It worked so well on this project that it turned Mittelstaedt into an evangelist for the framing and decking system, especially with the work between Wadman and trade partner MDA Construction, who installed the Infinity Structural System.
From helping with ceiling heights and sound attenuation to the product’s superb fire, smoke, and gas protection ratings, the system is a cost-efficient way to bring those benefits while allowing for greater unit density than other methods, according to McCloskey, the Infinity Structural System helped to keep the project moving at the brisk pace necessary to meet funding and budget goals while providing the project with a bit more steel.
Building Home
Metals on the building façade installed in varying colors and panel types rise from ground level across the two towers. Conroy said the exterior facades consist of Reynobond aluminum composite panels, steel “R Panels” from Corrugated Metals, AEP’s metal wall panels, and ground floor window walls with an aluminum storefront.
Inside that storefront, McCloskey said the architectural team designed the exact fit and finishes for each of The Aster’s units, whose mix runs the gamut from studio to four-bedroom and even live-work units on the south tower’s ground floor.
Whether it is market-rate or income-based housing, McCloskey added, “The goal is to create a place where people want to go home to […] where they can be proud of where they live.”
To create an appealing living space, interior community areas have a kitchen and plenty of seating for friends, family, and neighbors. Brilliant daylighting throughout the project combines well with the wood grain in cabinetry and elsewhere to draw out a homey level of comfort. Colorful BAUX wood wool panels in the two community rooms add an energy that matches the same lighting features found in the lobbies.
“[KTGY] created a great area, and they really put a lot of thought into what they were building,” said Isaac of building one half of the project. Instead of focusing on profit, he continued, “[Brinshore] created something unique that wasn’t just for the residents but also the community as a whole.”
Strollin’ Down the Paseo
The paseo walkway is a significant programming element that invigorates the site and ushers in opportunities for residents and the general public.
“The key to urban projects such as this,” McCloskey said, “is ground floor activation and being able to create a permeable ground floor that allows pedestrian connections along the majority of the frontages.”
In the case of The Aster, the ground floor comprises a large, diverse grouping of uses that face the paseo and public street, including residential lobbies, a food hall, live-work units, a community room, and event space.
McCloskey stated that walkability and the proximity of commercial spaces work as another amenity for residents, especially with a TRAX station just a short walk down the view corridor that extends through the paseo to Gallivan Avenue. Residents can stroll downstairs and enjoy a meal or coffee—or just sit and enjoy the surrounding energy from the paseo benches.
Ground floor retail options span the north tower’s walkway side, while the south tower houses two live-work units on its east side. McCloskey said these units are a great fit in mixed-use developments due to their flexible nature, with space befitting enterprises as varied as an ad agency, nail salon, or jewelry store. He said these units are invaluable for increasing housing density while creating an inviting commercial space buzzing with activity.
At the very end of the paseo stands another crown jewel—the 133-year-old Cramer House. The construction team fully renovated the historic building with structural, HVAC, and MEP upgrades to ready it for the incoming food and beverage tenant.
With the paseo functioning as a view corridor, the Cramer House can be the “active terminus,” as the path connects with Floral Street, McCloskey said. The hope, the architect continued, is that the excellent work done with the paseo helps to connect State Street further with the different bars, restaurants, and activity on Regent Street just to the east.
“When we get that commercial component up and running and all residents moved in, it will be a destination,” said Weller. With the Salt Lake Film Society joining in as the property’s first commercial tenant, new residents moving into their new homes, and other commercial tenants arriving and bringing in new flavors and ideas, there is buzz again at 255 State.
THE ASTER
Owner/Developer: Brinshore Development, LLC
Architect: KTGY Architecture + Planning
General Contractor: Wadman Corporation
Civil Engineer: Anderson Wahlen & Associates
MEP Engineer: Royal Engineering
Structural Engineer: Fortis Structural, LLC
Geotech: GSH Geotechnical, Inc.
Interior Design: SAINT Studio
Landscape Architect: ArcSitio Design
Concrete: Baker Concrete/Green Construction/STAPP Construction
Plumbing: Utah Mechanical Contractors
HVAC: Utah Mechanical Contractors
Electrical: K2 Electric Incorporated
Masonry: Allen’s Masonry/RJ Masonry
Glass/Curtain Wall: Mountain Valley Glass
Steel Fabrication: Forge Metals
Steel Erection: Forge Metals/Infinity Structures/MDA Construction
Other Specialty Contractors: K&K Drywall, Keith Pulham Painting Inc, Ron J Peterson/Wesley Wilcox Finishing, Redd Roofing, WeatherSealed Inc., TEC Excavation, A-Core, Impact Demolition, Construction, Kevin Hull, CP Build Enterprises

