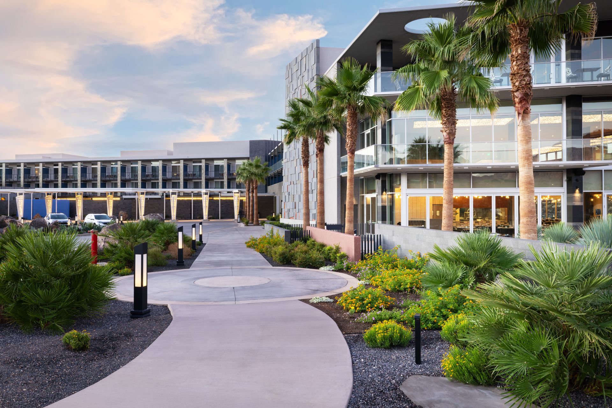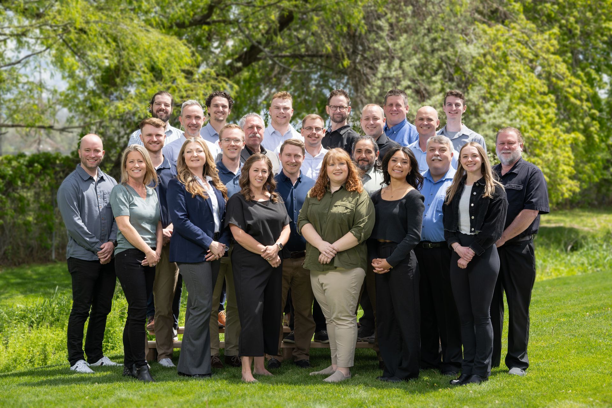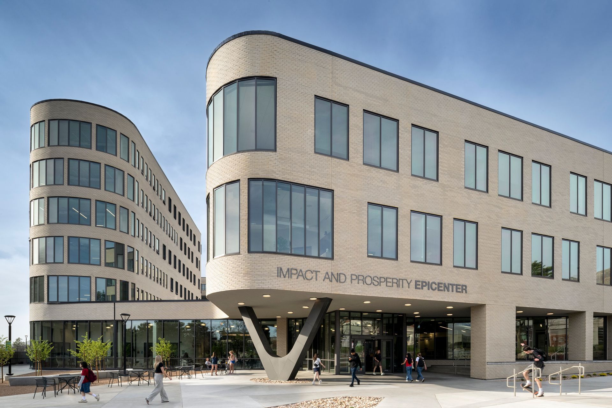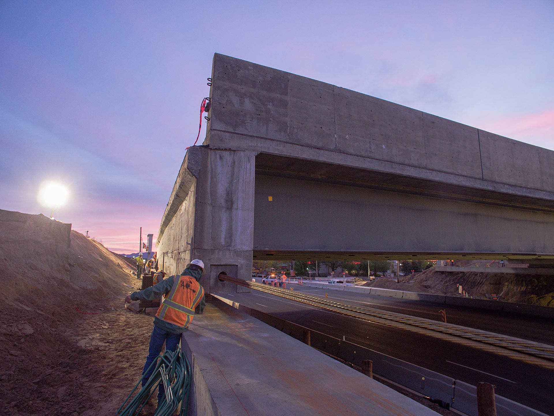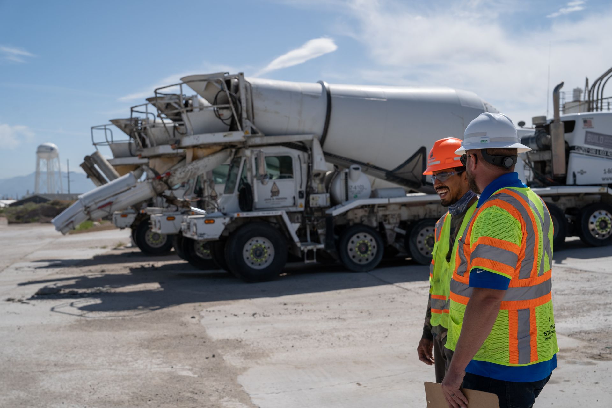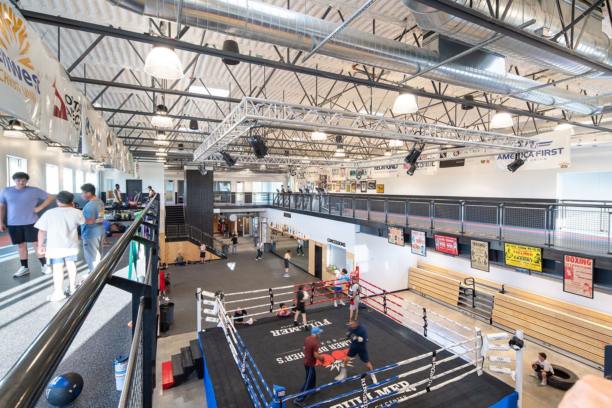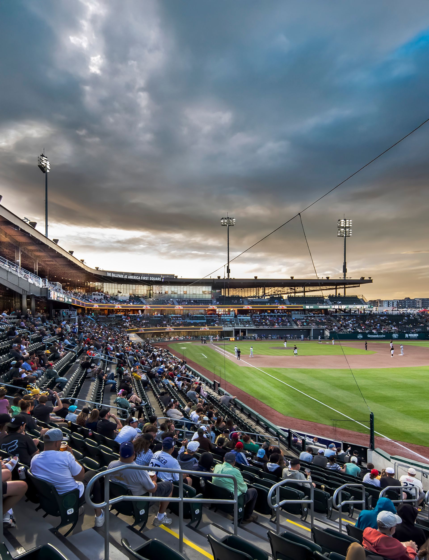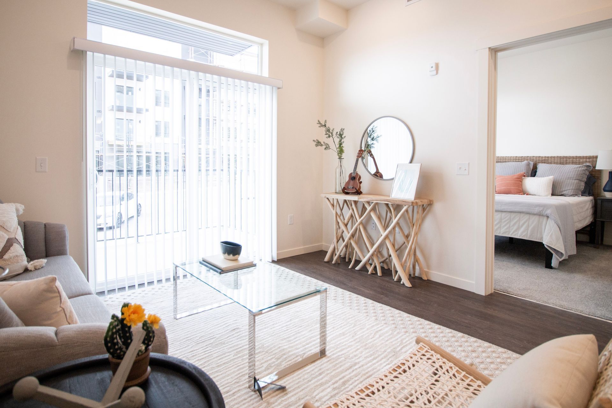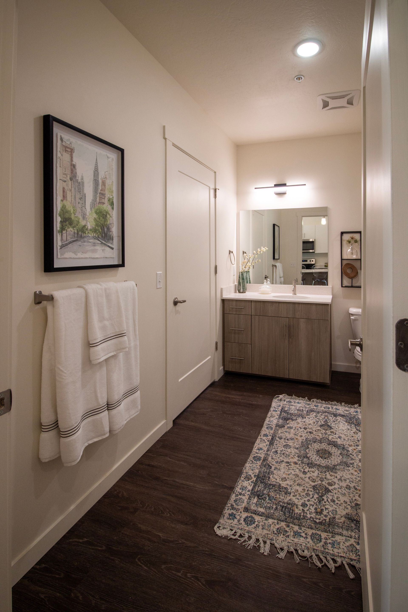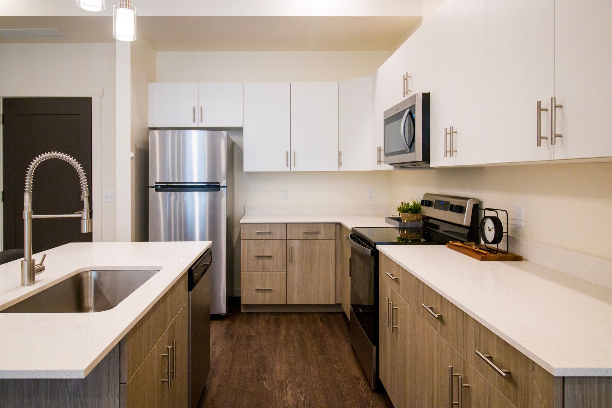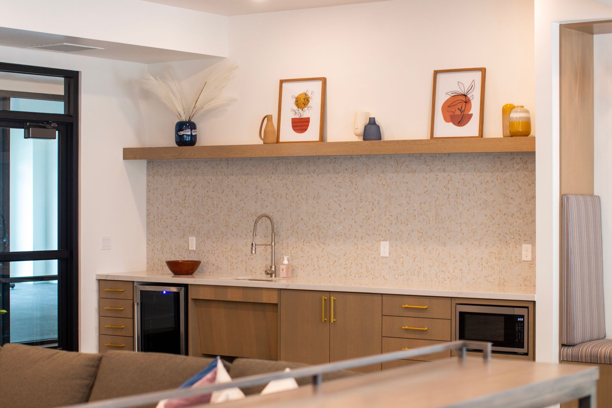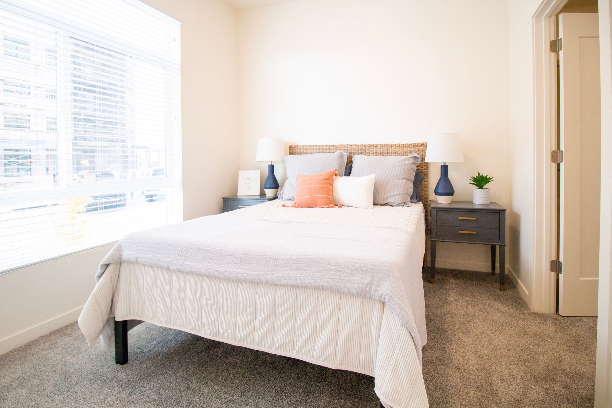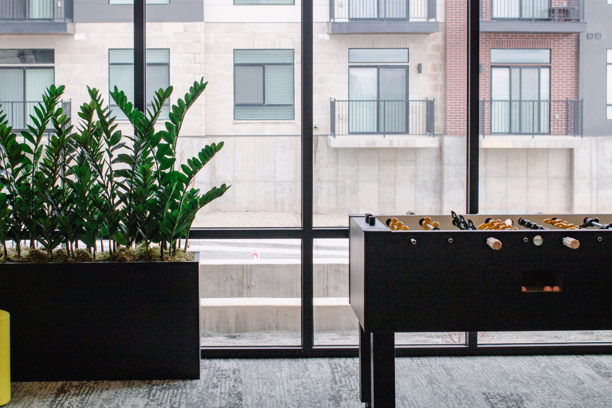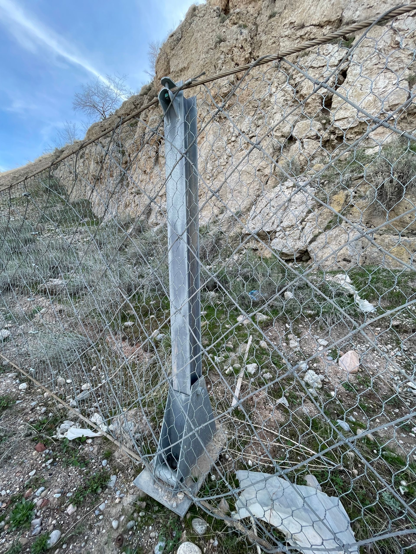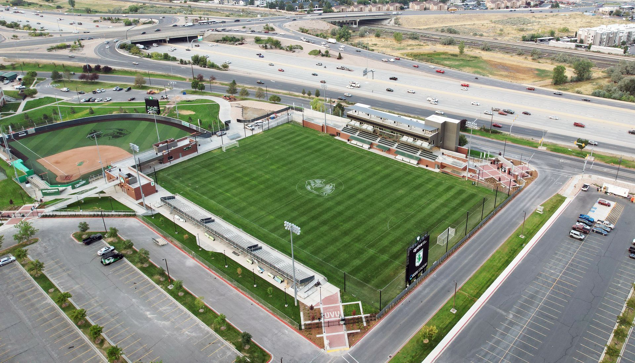The 600-ft. long, 8-ft. high rock barrier fence is indeed robust—it can withstand 500 kilojoules of force— with posts solid grouted 20 ft. deep and large cabling systems connected to the RMC ICAT fencing system.
Village Station at Eaglewood defined by top-shelf amenities and complex site requirements, including a stout perimeter rock fall barrier system. By Brad Fullmer
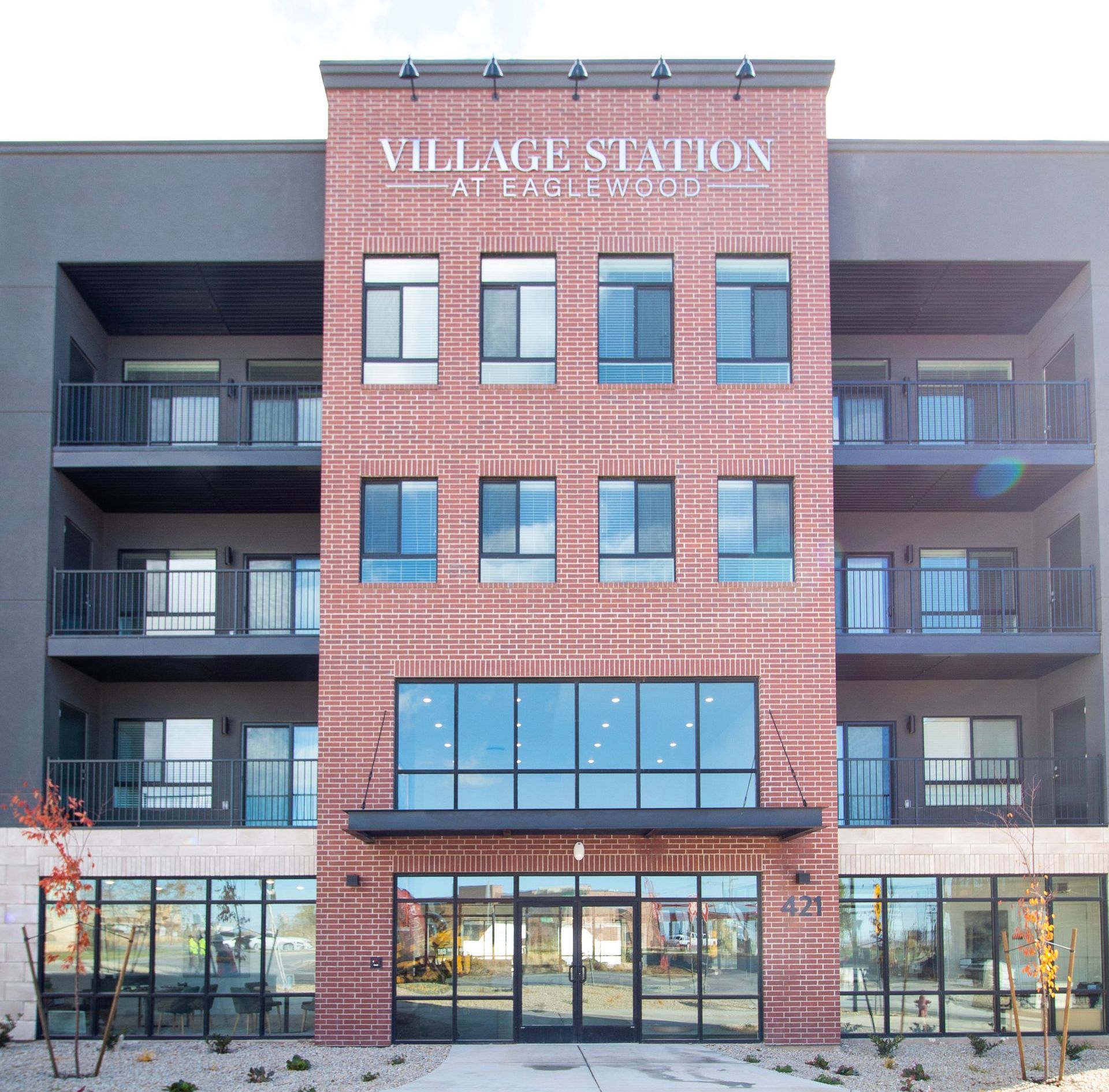
Building one (125,400 SF) is highlighted by a dynamic open lobby with a custom fireplace wall and tile hearth that runs 20 ft. floor-to-ceiling, accentuated with a recessed, lighted art inset.
The clubroom offers a little bit of everything: a kitchen with slick tile backsplash and custom shelving; a pool table with tile inset floor coverings; a cozy fireplace seating area. The pool deck offers a spacious 50 x 30 ft. swimming pool with oversize spa and waterfall features; it also has an outdoor fireplace and kitchen with state-of-the-art grilling stations. Tenants have access to spacious storage rooms which include bicycle repair stations and workbenches and a dog wash station.
Building two (84,600 SF) includes an impressive fitness room with mirrored walls and storefront for an open, airy feeling, plus a movie theater room with custom cabinetry and built-in banquet seating, a conference room, and a game room with shuffleboard, foosball, and two gaming consoles.
Other amenities include 36 single-car detached garages, quick access to a hiking/biking trailhead, two dog parks and large outdoor turf areas. 10 of the 181 units are designated for vacation rental.
Timothy said this project is a great example of how amenities on multi-family projects continue to evolve into bigger and better offerings. "All (multi-family) projects have nice amenities, but this project is way beyond anything I've worked on," she said.
Village Station at Eaglewood
Location: North Salt Lake
Start/Completion: March 2021/February 2023
Design Team
Architect: JZW Architects
Interior Design: Lisman Studios
Civil Engineer: Reeve & Associates
Electrical Engineer: Spectrum Engineers
Mechanical Engineer: Spectrum Engineers
Structural Engineer: BHB Engineers
Geotech/Rock Fall Engineers: AGEC; CMT Engineering
Construction Team
General Contractor: Pentalon Construction
Concrete: Axiom Constructors; Pikus Concrete
Framing: Pinnacle Construction
Plumbing: Sharp Water Solutions
HVAC: Comfort Construction Service
Electrical: Western Alliance
Masonry/EIFS/Stone: Unique Custom Exteriors
Drywall: K&K Drywall
Painting: Paint-Tec
Millwork: Artisan Millwork; Client’s Design, Inc.
Flooring: Wasatch Front Floor Coverings, Inc.
Roofing: D-7 Roofing
Storefront Glass: USI All-Purpose Windows & Doors
Waterproofing: Rocky Mt. Waterproofing
Steel Fabrication and Erection: Jack’s Ornamental Iron
Excavation: Crescent Excavation
Landscaping: Sinc Constructors
Geotech: GeoStabilization Int'l
